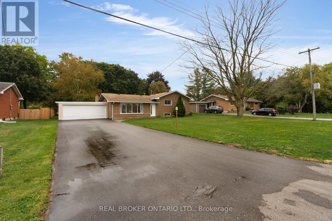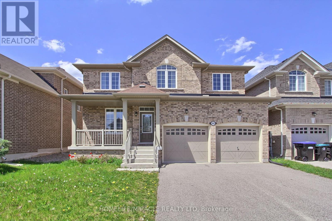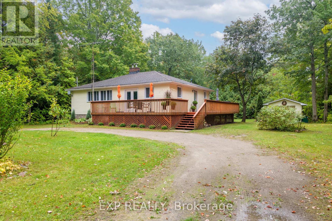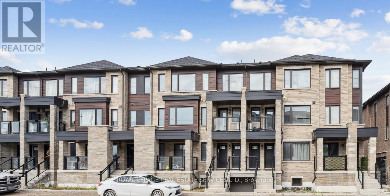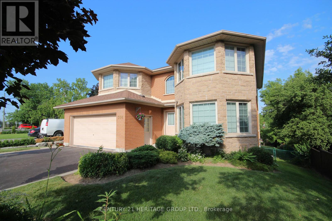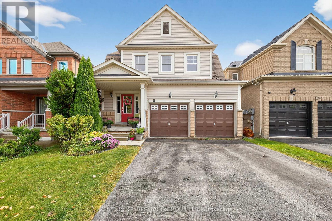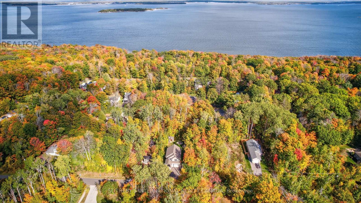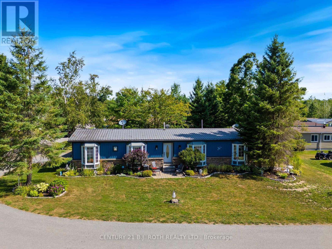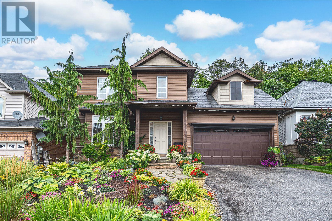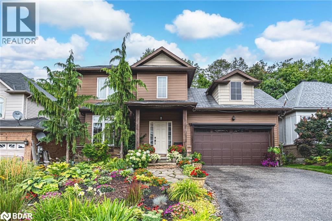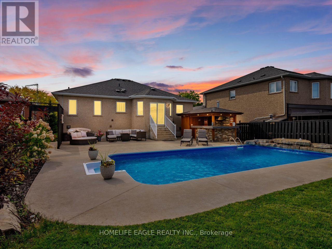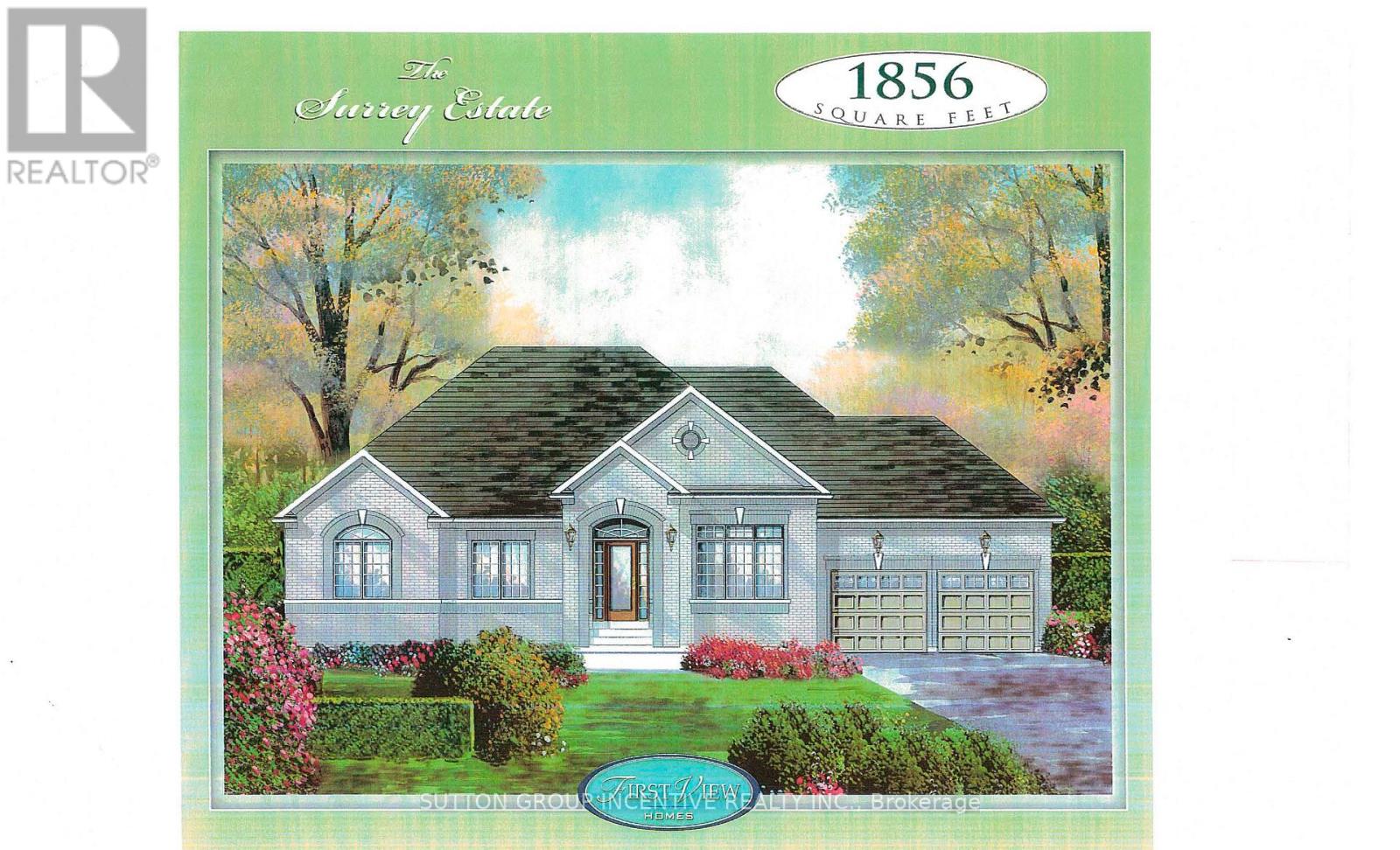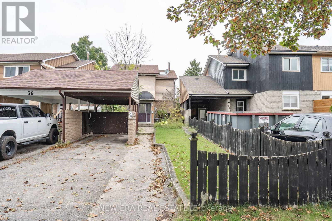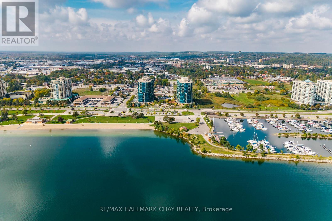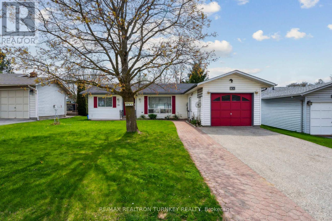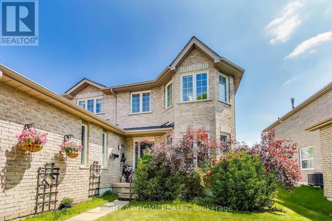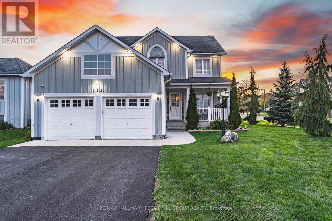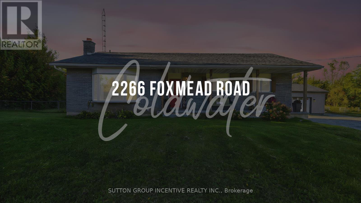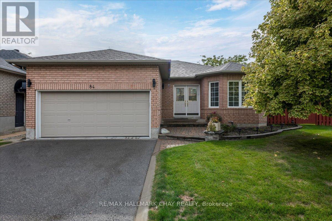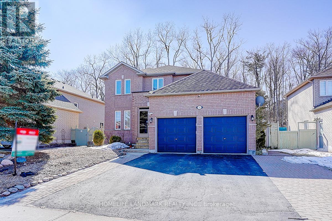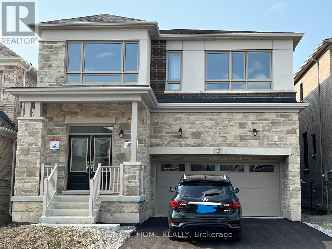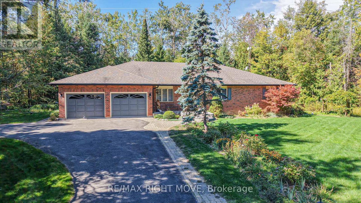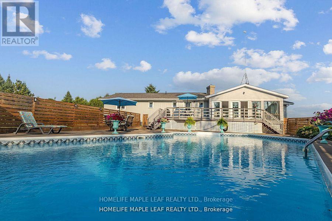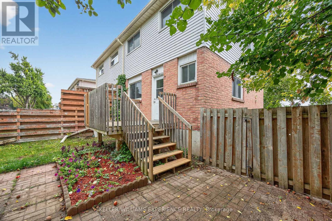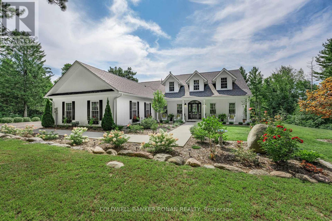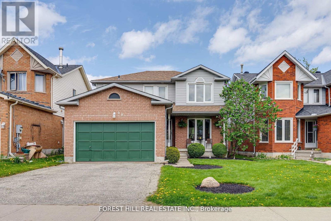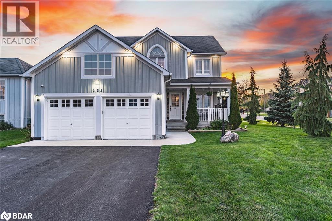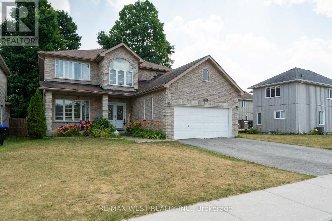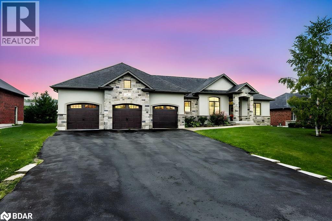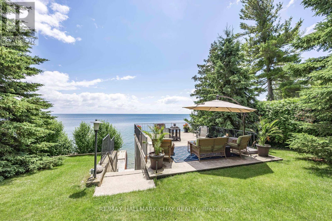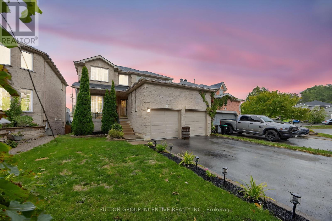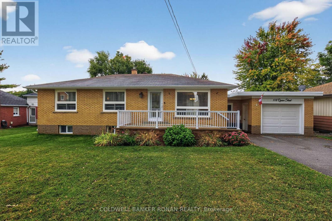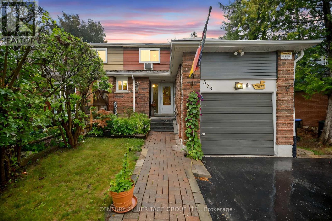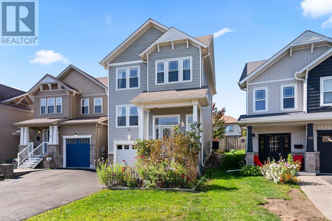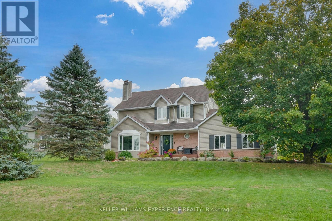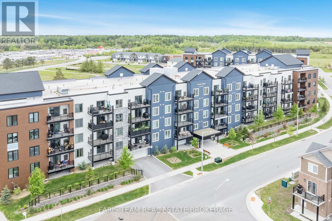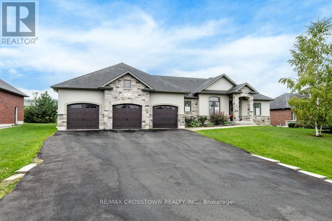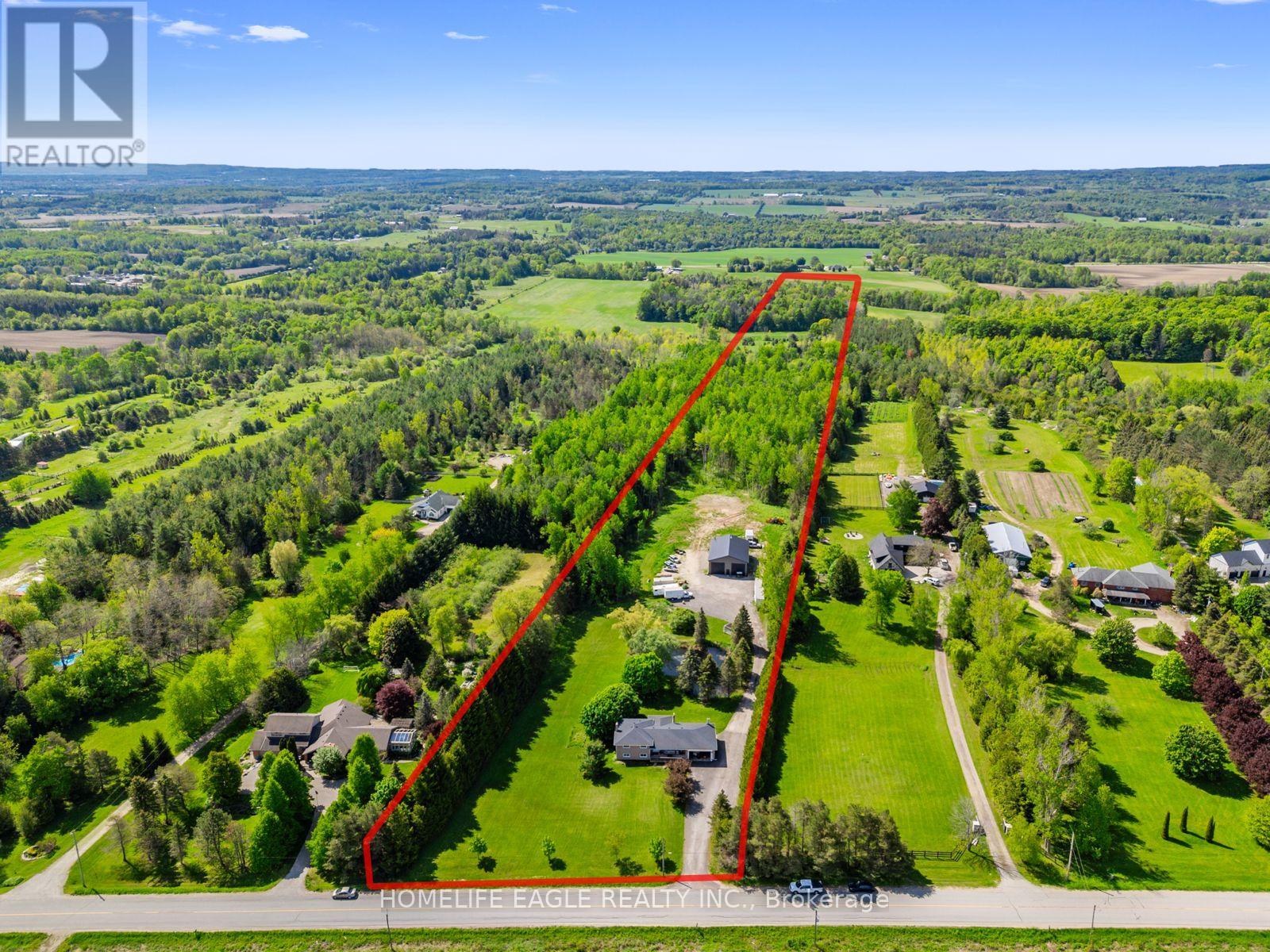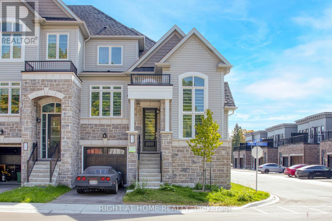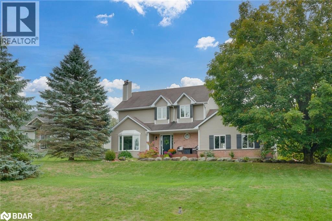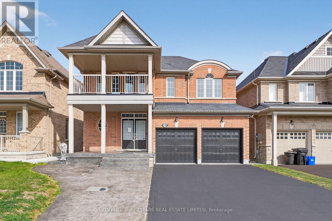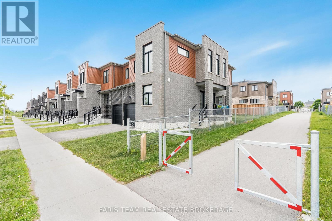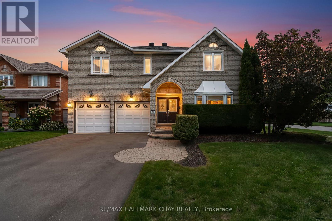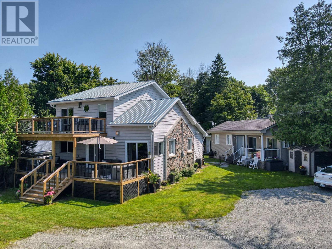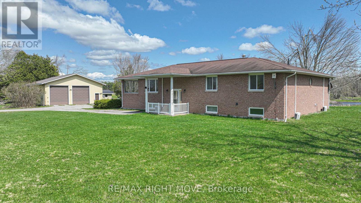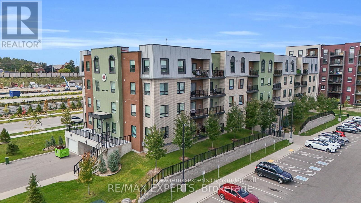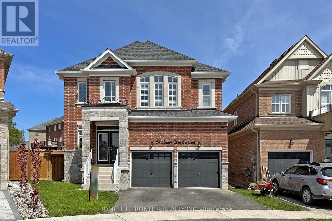17 Locke Avenue
Clearview (Stayner), Ontario
Looking for a turn key ready home on over half an acre? I've got the spot for you! This renovated in 2025 home has over 240 feet of depth plus 16 x 16 shop with power built in 2025. With 8 car parking outside and a double garage plus extra depth you will be surprised how many toys you can accumulate. Inside garage entrance takes you to a sun room or gym space and into the home for the upgraded masterpiece! Sleek quartz countertops, and angled to perfection subway tiles welcome you into the kitchen with gas stove, Cafe appliances and tons of cupboard and counterspace. The engineered oak hardwood and pot lights shine brightly in the family room plus the huge front window doesn't hurt either for beams of natural light. Upstairs three spacious bedrooms and a 4-piece bathroom with stone countertop. Downstairs a 4th primary bedroom or easily use the space as a 2nd living space with 4-piece bathroom (also with stone countertops). Outside privacy galore with tons of room for a pool, horseshoe's, volleyball, you name it. The home is connected now to sewer and water and the driveway was paved 2025. The washer and dryer were 2024, furnace and ac 2025, tankless hot water heater (owned) 2024. Steps to primary and secondary school, 3 minutes to the arena or grocery store, 5 minutes to the beach. You've found your home. (id:64007)
Real Broker Ontario Ltd.
992 Green Street
Innisfil (Lefroy), Ontario
Beautiful 4 Bedroom Detach Home For Sale. This Home Comes With 9 Ceilings On The Main Floor, Stained Oak Hardwood Floors Throughout Main Floor, Direct Gas Fireplace, Stainless Steel Appliances, Double Car Garage, Master Retreat Offers Large Walk In Closet And Ensuite Bath With Soaker Tub. This Property Is Fenced. This Home Is Great For Extended Family Living Or Rental Potential. Plenty Of Upgrades With This House. Don't Miss Out On Making This Charming House Your New Home. This Property Is Close To Schools, Parks, Trails And All Amenities. (id:64007)
Homelife/miracle Realty Ltd
34 Staglir Drive
Tiny, Ontario
Just Steps From The Beach, This Charming 1,180 Sq Ft Home Offers The Perfect Mix Of Comfort And Convenience. Bright And Welcoming, It Features Hardwood Floors Throughout, A Granite Kitchen, And A Natural Wood-Burning Fireplace Insert To Enjoy Year-Round. With 3 Bedrooms (One With A Built-In Laundry Space) And 1 Bath, Its The Ideal Retreat For Families, Downsizers, Or Weekend Getaways. Thoughtful Updates Include The Kitchen, Newer Windows And Doors, Deck, And Smart Home Features Like A Thermostat, Alarm, And Fibe Internet. Relax On The Deck, Stroll To The Water, Or Cozy Up By The Fire This Home Is Designed For Easy Living In Every Season. With A Well, Septic, Central Vac, A/C, And All S/S Appliances Included, Its Move-In Ready And Full Of Charm. Nestled In The Heart Of Tiny Township, This Property Offers Unparalleled Access To The Region's Best Features. Enjoy Sun-Soaked Days At Nearby Beaches Like Cove Beach And La Fontaine, Just A Short Walk Away. Nature Enthusiasts Will Appreciate The Proximity To Awenda Provincial Park, Perfect For Hiking And Outdoor Activities. Families Will Find Convenience With Schools Such As École Élémentaire Saint-Joseph And Canadian Martyrs Catholic School. Whether You're Seeking Relaxation By The Water Or Exploring Local Trails, This Location Provides The Ideal Blend Of Tranquility And Accessibility. Whether Youre Looking For A Year-Round Residence, A Weekend Escape, Or An Investment Property, This Beachside Bungalow Has It All! (id:64007)
Exp Realty
115 Appletree Lane
Barrie (Innis-Shore), Ontario
Welcome To This Beautiful Newly Constructed 3 Bedroom 2.5 Bath Modern Stacked Townhome That Will Entice The Most Discriminative First Time Home Buyer Or Empty Nesters. This Home Offers A Bright And Spacious Open Concept Layout Just Perfect For The Entertainer. It Offers 1343sf Of Modern Living That Also Includes A Wonderful Covered Outdoor Patio For Those Calm Relaxing Evenings . Located Minutes From Lake Simcoe And Friday Harbor And Just Minutes From The GO Train, Grocery Store, Parks and Rec Centre Truly Makes This The Perfect Choice For Style And Comfort. Don't Miss Your Opportunity Book Your Showing Today. (id:64007)
Royal LePage Real Estate Services Ltd.
306 Simcoe Road
Bradford West Gwillimbury (Bradford), Ontario
Custom built 4+1 bedroom home on a rare 183ft lot in the heart of Bradford! Features a grand 16ft Foyer, Open Hardwood Staircase, Hardwood & Ceramic Floors, French Doors to Living/Dining, Updated Kitchen with Granite Counters, Stainless Steel Appliances and Pantry. Walkout to Deck Overlooking Huge Yard with Patio, Fruit Trees & Shed. Main Floor Family Room with Gas Fireplace & Custom Cabinets. Large Laundry/Mudroom with Garage Access. Upstairs Offers 4 Bedrooms Plus Office. Walkout Basement with 5th Bedroom, Rec Room & Bath Rough-In. Updated Shingles. New Driveway (2025). (id:64007)
Century 21 Heritage Group Ltd.
5 Booth Street
Bradford West Gwillimbury (Bradford), Ontario
Welcome to 5 Booth Street! This detached 4 bedroom home offers 2433 sq ft (as per MPAC) of thoughtfully designed living space and a fully finished basement ideal for multi-generational living! The functional layout includes a living and dining space separated by glass French doors, a cozy family room with gas fireplace, a bright, eat-in kitchen featuring a large island, and walk-out access to an oversized deck and backyard perfect for outdoor play and entertaining. Upstairs, the primary suite includes an ensuite with soaker tub, separate shower, and a large walk-in closet. Three additional bedrooms are generously sized, and the main bath includes a privacy door separating the vanity from the tub and toilet perfect for busy mornings. Additionally, upper floor laundry makes life much simpler! Conveniently located within walking distance to St. Angela Merici Catholic School and Chris Hadfield Public School, Bradford's Leisure Centre and Public Library, parks, trails, and amenities. (id:64007)
Century 21 Heritage Group Ltd.
73 Wozniak Road
Penetanguishene, Ontario
Welcome to This Stunning Custom-Built Craftsman-style Home, Located on a Quiet, Private Tree-Lined Lot with no Rear Neighbours and Deeded Access to the Pristine Shores of Georgian Bay just Steps Away. This Thoughtfully Designed Family Home Offers 2,429 SF of Total Living Space , a Fully Finished Basement, Combining Comfort, Quality, and Style Throughout. Inside, You'll Find 3 Spacious Bedrooms, 2.5 Bathrooms, and a Bright, Open-Concept Main Floor with Hardwood Flooring, Pot Lights, and 9-ft ceilings Throughout. The Custom Chef's Kitchen Features Quartz Countertops, a Large Centre Island with Plenty of Storage, Stainless Steel Appliances, Soft-Close Cabinetry, and Tiled Backsplash. Walk Out to a 400 sq. ft. Deck Overlooking a Mature Treed Yard, Fire Pit, and Custom Shed, Offering Privacy and Seasonal Water Views. Upstairs Includes a Versatile Loft/Reading Nook, Second-Floor Laundry Room with Custom Wood Counter and Storage. Serene Primary Suite with Walk-in Closet and a Spa-like Ensuite featuring Waterfall Shower and Wood-Accented ceiling. The Additional Bedrooms are connected by a Jack & Jill bathroom with a Large Quartz Vanity and Dual Sinks. Finished Basement Offers a Cozy Rec space with Shiplap Electric Fireplace, Egress Windows, and an Efficient Utility Room Complete with a Workbench, Storage Shelving, HRV system, Water Softener, and separate panels for the Home and Utilities. Garage Features Extra-tall ceilings and a Dedicated Workshop Area, Perfect for Storage, Tools, or Hobbies. Just minutes from downtown Penetanguishene, marinas, shops, parks, and Georgian Bay beaches, this home is a rare offering that blends modern living with natural beauty. (id:64007)
Sotheby's International Realty Canada
1 Maple Crescent
Oro-Medonte, Ontario
Welcome to 1 Maple Cres in the sought-after Big Cedar Estates community in Oro-Medonte! This beautifully updated 2 bedroom/2 bathroom home features many updates including a beautiful kitchen with island, natural gas fireplace and air conditioning, 2 gas fireplaces, and amazing large deck and gazebo. There are also many conveniences like a large double car garage plus single carport, and low maintenance steel roof. Enjoy a perfect blend of comfort, functionality and peace of mind with low maintenance community living. Don't miss your opportunity to see this beautiful property first hand! 1 time $5000 fee for new members to the park. $345.00 monthly fee includes: water, cable, grass cutting. snow removal, clubhouse and walking trails. New owner Is subject to member approval by the board of directors. (id:64007)
Century 21 B.j. Roth Realty Ltd.
11 Oakmont Avenue
Oro-Medonte (Horseshoe Valley), Ontario
LIVE LARGE IN HORSESHOE VALLEY WITH A CUSTOM BAR BUILT FOR ENTERTAINING, GORGEOUS GARDENS, IN-LAW SUITE POTENTIAL, & ENDLESS RECREATION AT YOUR DOORSTEP! Live where every day feels like a getaway in this impressive home, tucked into a quiet and welcoming neighbourhood around the corner from Horseshoe Valley ski Resort, Vetta Nordic Spa, Copeland Forest, premier golf courses, and miles of scenic hiking trails. With the sparkling shores of Lake Simcoe just 20 minutes from your door, this location is a true haven for outdoor enthusiasts, while still keeping the urban conveniences of Barrie and Orillia within easy reach. From the beautifully landscaped grounds with vibrant garden beds and stone accents, to the garage-turned-bar complete with bug-screened doors for effortless entertaining, this property delivers a lifestyle just as special as its location. Inside, rich hardwood flooring flows through the bright, open-concept main level, featuring a dining room, living room with a cozy gas fireplace, and eat-in kitchen with island seating and a sliding glass walkout to the large back deck. Upstairs, retreat to the spacious primary suite complete with a walk-in closet and spa-inspired 4-piece ensuite, while two additional bedrooms and a full bath provide comfort for family and guests. When loved ones visit - or opportunity knocks - the fully finished basement adds incredible value with a kitchen, rec room, 3-piece bath, and two bedrooms, offering excellent in-law suite potential. Don't miss your chance to call this four-season playground your #HomeToStay, and start living the lifestyle you've always dreamed of! (id:64007)
RE/MAX Hallmark Peggy Hill Group Realty
11 Oakmont Avenue
Horseshoe Valley, Ontario
LIVE LARGE IN HORSESHOE VALLEY WITH A CUSTOM BAR BUILT FOR ENTERTAINING, GORGEOUS GARDENS, IN-LAW SUITE POTENTIAL, & ENDLESS RECREATION AT YOUR DOORSTEP! Live where every day feels like a getaway in this impressive home, tucked into a quiet and welcoming neighbourhood around the corner from Horseshoe Valley ski Resort, Vetta Nordic Spa, Copeland Forest, premier golf courses, and miles of scenic hiking trails. With the sparkling shores of Lake Simcoe just 20 minutes from your door, this location is a true haven for outdoor enthusiasts, while still keeping the urban conveniences of Barrie and Orillia within easy reach. From the beautifully landscaped grounds with vibrant garden beds and stone accents, to the garage-turned-bar complete with bug-screened doors for effortless entertaining, this property delivers a lifestyle just as special as its location. Inside, rich hardwood flooring flows through the bright, open-concept main level, featuring a dining room, living room with a cozy gas fireplace, and eat-in kitchen with island seating and a sliding glass walkout to the large back deck. Upstairs, retreat to the spacious primary suite complete with a walk-in closet and spa-inspired 4-piece ensuite, while two additional bedrooms and a full bath provide comfort for family and guests. When loved ones visit - or opportunity knocks - the fully finished basement adds incredible value with a kitchen, rec room, 3-piece bath, and two bedrooms, offering excellent in-law suite potential. Don’t miss your chance to call this four-season playground your #HomeToStay, and start living the lifestyle you’ve always dreamed of! (id:64007)
RE/MAX Hallmark Peggy Hill Group Realty Brokerage
15 Eve Court
Bradford West Gwillimbury (Bradford), Ontario
Stunning Executive Raised Bungalow * Located On A Private Peaceful Court In South Bradford * Bright Open-Concept Living & Dinning Area w / Cozy Gas Fireplace * Spacious Primary Bedroom w / Lg Walk In Closet & Private 4 Pc Ensuite * Finished 7" Engineered Hardwood Floors, Smooth Ceiling & Custom Crown Molding * Family Size Kitchen Connected To Lg Breakfast Area That Over Looks Your Oasis Back Yard Which Is Fully Fenced, Beautifully Landscaped & Perfect For Entertaining * 16' X 32' Inground Salt Water Pool w/ Natural Water Feature * Convenient Inground Sprinklers System In Front & Backyard * Custom Cabana For Cooking & Entertainment Friends & Family * Beautiful Back yard Trees For Your Privacy * Fully Finished Basement w/ Separate Entrance * Above Grade Windows * Large Rec Rm, Private Office, Full Kitchen & 3pc Bath * This Basement Ideal for In-Law Suit, Home Business Or Rental Potential With Lg Bedroom, Living & Dinning Area + Lg Storage * Oversized 2 Car Garage w / Wash Sink / Hot water & Access to Basement * This Property Is the complete package Style, Space, Functionality & A Backyard Built For Summer Memories * Move-In Ready & Meticulously Cared For / Don't Miss This Rare Opportunity! (id:64007)
Homelife Eagle Realty Inc.
Lot 14 Davis Way
Springwater, Ontario
Springwater Developments is our newest site in Anten Mills, located on Davis Way, 1 km. north of our existing site on Cottonwood Street. The site consists of 14 large lots from 1/3 acre to 2.38 acres, on a quiet street, which is easily accessible from Wilson Drive. We are currently offering 4 popular smaller bungalows with 2 car garages, ranging is size from 1328 sq.ft. to 1856 sq.ft. Larger bungalows as well as 2 storey homes are also available. The street is serviced by natural gas, municipal water, and waterloo biofilter septic systems. High speed internet is available on the Bell fibre network. Earliest occupancies will be April-May 2026. The deposit is 10% of the sales price payable over 5 months. The builder will accommodate floor plan changes , so if you don't see something you like, give me a call or visit me on Cottonwood Street any Saturday or Sunday from noon to 4 PM. (id:64007)
Sutton Group Incentive Realty Inc.
34 Lampman Lane
Barrie (Letitia Heights), Ontario
Welcome to 34 Lampman Lane! This bright and well-kept home offers a functional layout with spacious living/dining areas, a modern kitchen with backyard access, and generously sized bedrooms including a private primary retreat. The fully fenced yard is perfect for kids, pets, or entertaining. Located in a family-friendly neighbourhood close to schools, parks, shopping, Barries waterfront, and with quick Hwy 400 access. A fantastic choice for families, first-time buyers, or investors! (id:64007)
New Era Real Estate
603 - 33 Ellen Street
Barrie (City Centre), Ontario
You wont want to miss this opportunity to own this beautiful, spacious, and bright 2 bedroom, 2 bathroom + den Bermuda model in the highly sought-after Nautica Condos. This 1,381 sq. ft. unit includes two underground parking spaces, a locker, in-suite laundry, and stunning views of Kempenfelt Bay. The open concept floor plan is ideal for entertaining, while the versatile den can serve as a dining room, home office, or second living space. The kitchen is equipped with a brand new stove (Sept 2025), new sink and faucet (Sept 2025), granite countertops, stainless steel fridge and microwave (July 2024) and loads of cupboard space. Both the living room and primary bedroom offer walk-outs to a private balcony, perfect for enjoying the view. The primary suite boasts a walk-in closet, two additional closets, and an ensuite with a large jacuzzi tub and a separate shower. The unit has also been professionally cleaned (Sept 2025), move-in ready! Building amenities include a pool, sauna, gym, concierge, on-site management, visitor parking, party rooms, and a games room. Located just steps from the beach, downtown, walking trails, the marina, and the Allandale GO Station, this condo combines lifestyle and convenience. (id:64007)
RE/MAX Hallmark Chay Realty
36 Tecumseth Pines Drive
New Tecumseth, Ontario
Welcome to Tecumseth Pines, where peaceful country surroundings meet an active and welcoming 55+ lifestyle! Nestled in a beautiful community just minutes from town conveniences, 36 Tecumseth Pines offers more than a home... it offers connection, comfort, and a new way of living. This nearly 1,500 sq ft bungalow is bright, spacious, and thoughtfully designed for easy everyday living. The open-concept layout features three well-sized bedrooms and two bathrooms, giving you flexibility for guests, a hobby space, or a home office. Enjoy the light-filled sun room overlooking your private backyard with no neighbours behind. It's an inviting spot for morning coffee or relaxing at the end of the day. The gazebo extends your living space outdoors in warmer months, perfect for hosting friends or simply enjoying the peaceful setting. With a 1-car garage, parking for 4 on the driveway and convenient crawl-space storage, you can downsize without sacrificing comfort. Land lease fees also include property taxes, simplifying your budget and freeing up time for what matters most. Life here is rich with opportunities to stay active and social. Residents enjoy access to a wonderful recreation centre featuring an indoor pool, pickleball and tennis courts, a fitness area, billiards, bocce, shuffleboard, a workshop, darts, a library, and inviting gathering spaces for clubs, games, and community events. Every day offers something new! Whether it's connecting with neighbours, trying a new activity, or embracing the calm of nature around you. With flexible closing available, this is your chance to join a friendly, established community and enjoy the lifestyle you've been looking forward to. Welcome home to 36 Tecumseth Pines, where your next chapter begins! (id:64007)
RE/MAX Realtron Turnkey Realty
55 Knupp Road
Barrie (Edgehill Drive), Ontario
Includes a $5,000 Listing agent-funded Paint/Reno Credit so you can truly make this home your own. With nearly 2,500 sq ft plus a finished basement, this carpet-free home offers more space than most in the area. Come see the large eat-in kitchen with granite counters, pantry, coffee/drink station, and plenty of storage. The main floor also features laundry with garage access, folding counters, and custom built-ins. Upstairs, choose from 4 spacious bedrooms, including a primary suite with his & her closets, ensuite with soaker tub, and separate shower. The finished basement was designed for family entertainment, with potential for a 5th bedroom in the oversized storage room. Step outside to your private backyard oasis, complete with lush gardens, a large shed, and a gazebo with TV and hot tub. Perfect for family gatherings or quiet relaxation. You'll love the 3 large living/dining areas. This home is ideal for families, home offices, or playrooms. Located just steps to Pringle Park, this home offers the space, privacy, and lifestyle youve been searching for. (id:64007)
Right At Home Realty
222 Red Oak Trail
Clearview (Stayner), Ontario
BEAUTIFULLY MAINTAINED HOME ON A GENEROUS CORNER LOT WITH A POOL & ROOM TO FLOURISH - WHERE SMALL-TOWN CHARM MEETS MODERN COMFORT! Nestled in the quaint town of Stayner, this beautifully maintained home offers an unmatched lifestyle within walking distance to the local library, Stayner Arena, schools, restaurants, and daily conveniences, while keeping you close to Barrie, Angus, and Wasaga Beach. Set on a generous 61 x 147 ft corner lot, the property boasts tidy landscaping, beautiful garden beds, lush green space, and a welcoming covered porch that sets the tone from the moment you arrive. The backyard was made for relaxation and entertaining with a large deck leading to a gazebo lounge, perfectly paired with an above-ground pool with a newer liner and a pool heater. Exterior upgrades add value with pot lights that highlight the homes facade, a refreshed back portion of the roof, a bunkie or storage shed with hydro and a durable steel roof, and a handy 20-amp exterior plug. A heated double garage with a 30-amp plug offers endless functionality for hobbyists or workshop needs, with the convenience of interior entry. Inside, the thoughtful layout flows from the dining room into the inviting living room and bright eat-in kitchen, where ceramic tile floors, abundant wood cabinetry, granite countertops, a large island, subway tile backsplash, and a newer dishwasher make everyday meals a joy, with a walkout extending the space to the back deck. Upstairs, you'll find three spacious bedrooms, including a primary suite with a double door entry, a large walk-in closet, and a 4-piece ensuite, along with a second full bath to serve the additional rooms. The unfinished basement provides ample storage and a blank canvas to finish to your style, while peace of mind comes with a newer water softener, an owned water heater, and a water filtration system. With space to grow, style to enjoy, and a well-connected location, this #HomeToStay truly has it all! (id:64007)
RE/MAX Hallmark Peggy Hill Group Realty
2266 Foxmead Road
Oro-Medonte, Ontario
Farm-Shop-Home-Country Retreat- The perfect blend of county living for all in the Family. 2266 Foxmead Road, This Property Boasts, New Roof Completed Aug 2025 a Newly Renovated Home, with 6+- acres of rural land, 5 horse paddock fields divided, large main house area with fenced in back yard, 24 x 36 insulated garage workshop with new plywood ceiling and new exterior Siding, Solid brick home with 2+1 bedrooms, 2 full bathrooms, newly renovated house with Newer Large Eat in Kitchen, newer updated bathrooms, large open concept main floor plan is just inviting and relaxing, main floor laundry, two rear yard walkouts from the main floor, full basement, newly spay foam insulated, Basement exterior walls mostly drywalled, 200 AMP electrical service, steel sided 48 X 32 barn with 3 box stalls, power and freshly painted exterior, very private, and a brand newer drilled well. This is one of the most beautiful setting for a Farm Shop Home. Book a showing Today. (id:64007)
Sutton Group Incentive Realty Inc.
84 Pringle Drive
Barrie (Edgehill Drive), Ontario
WELCOME TO 84 PRINGLE DRIVE! Perfect for first-time buyers or those looking to downsize, this beautifully maintained, original owner all-brick bungalow is being offered for sale for the very first time! Nestled on a prime corner lot in a sought-after, family-friendly West Barrie neighbourhood, this 1,229 sq ft home offers unbeatable convenience close to Highway 400, public transit, shopping, walking trails, and just down the street from Pringle Park. From the moment you arrive, you'll be greeted by a charming front walkway and a wide front porch, leading to a double-door entry and a welcoming spacious foyer. Inside, you'll find a bright eat-in kitchen with a walkout to a fully fenced, private backyard nicely landscaped and complete with a deck, power awning, gas BBQ hookup, garden shed, and an inground sprinkler system for effortless upkeep. Enjoy the convenience of main-floor laundry and a mudroom with direct access to the double car garage, featuring an upgraded vinyl insulated garage door. The main level boasts two bedrooms, including a generous primary bedroom with a full ensuite bathroom. The partially finished basement includes a third bedroom, an additional full bathroom, and a spacious family room perfect for entertaining, relaxing, or hosting guests. The unfinished portion of the basement offers a blank canvas with room for a home gym, office, or additional bedroom. The possibilities are endless! This home shows true pride of ownership from top to bottom and is move-in ready for you. (id:64007)
RE/MAX Hallmark Chay Realty
65 Crimson Ridge Road
Barrie (Bayshore), Ontario
Stunning Detached Home Located in a sought-after neighborhood. Features a double garage with inside entry, hardwood and ceramic flooring throughout, and bright, sophisticated living and dining spaces. The spacious eat-in kitchen includes a breakfast bar, while the large family room impresses with a gas fireplace and soaring cathedral ceiling. Main-floor laundry and powder room add convenience. The primary suite offers a walk-in closet and a spa-inspired ensuite. Step outside to a beautifully landscaped backyard with a stone patio, in-ground sprinkler system. Backing onto a scenic forest and peaceful trail. Offers a rare blend of nature and privacy. Enjoy daily walks under a trees, vibrant fall colors, and a tranquil setting just beyond your backyard. Wilkins Walk Trail Just Behind Backyard and Wilkins Beach Steps Away (id:64007)
Homelife Landmark Realty Inc.
13 Gemini Drive
Barrie (Painswick South), Ontario
Welcome to 13 Gemini Drive - a residence of unparalleled sophistication, where architectural elegance meets modern comfort. Crafted by award-winning builder Great Gulf, this home redefines luxury living in one of Barrie's most desirable communities. Encompassing 3,155 sqft of above grade living space, this home offers 6 bedrooms and 5 bathrooms, seamlessly blending grandeur with functionality. From the moment you arrive, the property captivates with its commanding presence, oversized double garage, and refined curb appeal (no sidewalk) that sets the tone for what lies within. Step inside to discover an atmosphere of refined luxury: soaring ceilings, wide-plank hardwood floors, and expansive windows bathe the home in natural light. The open-concept main floor is designed for both grand entertaining and intimate gatherings. A spacious great room and elegant dining area flow effortlessly together, while the main-floor guest suite with private ensuite provides the perfect retreat for in-laws or visiting guests. The upper level is equally impressive, offering a huge primary suite complete with dual walk-in closets and a lavish ensuite featuring a deep soaking tub, glass-enclosed shower, and dual vanities. An additional ensuite bedroom and generously sized secondary bedrooms ensure ample space and comfort for every member of the family. Perfectly positioned in Barrie's prestigious Painswick South community, this home offers the ideal balance of tranquility and convenience. Minutes from the Barrie South GO Station, Lake Simcoe's scenic waterfront, high-end shopping, gourmet dining, and top-rated schools, this residence caters to professionals, families, and executives alike. More than just a home, 13 Gemini Drive is a statement of success, refinement, and modern luxury a rare opportunity to own a pristine estate. (id:64007)
Right At Home Realty
1892 Carriage Court
Severn (Marchmont), Ontario
Set on just over 2 acres in the highly desirable Marchmont community, this beautifully maintained 4-bedroom, 3-bath bungalow offers the perfect blend of privacy, comfort, and convenience, just minutes from Orillia. Thoughtfully designed with vaulted ceilings and hardwood floors, the home features a custom oak kitchen with porcelain tile flooring, granite countertops, stainless steel appliances, and a spacious island. The bathrooms have all been updated and include in-floor heating for added comfort. The functional layout includes generous bedrooms, a sunroom, and a partially finished basement complete with a large rec room, workshop, and a custom moveable bar, ideal for entertaining or multigenerational living. Additional highlights include a composite deck with gas BBQ hookup, invisible pet fencing, a rebuilt shed with attached dog pen, and wide doorways for accessibility. Recent mechanical upgrades (2018) include a high-efficiency furnace, central A/C, and a tankless water heater, along with an HRV system, 200-amp panel with generator hookup, and new gutters and fascia (2023). Don't miss this exceptional opportunity to own a turn-key home in one of Severn's most sought-after rural neighbourhoods. (id:64007)
RE/MAX Right Move
560 Concession 15 Road W
Tiny, Ontario
Welcome to 560 Concession Rd 15 W a beautifully renovated dream home that combines modern luxury with cozy cottage charm, just 3 minutes from the beach. Nestled on a private 1-acre lot in the heart of Tiny, Ontario, this property offers the perfect balance of comfort, style, and nature. As you arrive, the brand-new oversized circular driveway and spacious 3-car garage create an immediate sense of elegance and convenience. Step inside to an open-concept bungalow filled with natural light, featuring 4 spacious bedrooms and 2.5 luxurious bathrooms on the main floor. The living room is warm and inviting with a fireplace perfect for cozy evenings, while the attached sunroom provides a peaceful spot to relax all year round. The fully finished basement with a separate entrance includes an extra bedroom and full bathroom, offering flexible options for guests, in-laws, or rental income. But the real highlight is outside your own private resort awaits with a stunning in-ground pool, fully fenced and surrounded by a large deck ideal for entertaining, sunbathing, or enjoying family time. Whether you're hosting weekend BBQs or enjoying quiet swims under the stars, this space brings vacation living right to your backyard. A separate, fully equipped workshop adds even more functionality for hobbies, storage, or creative projects. Located in a quiet, family-friendly neighborhood near scenic trails, parks, and sandy beaches, this home is your gateway to year-round relaxation and adventure. Whether you're looking for a forever home, a weekend escape, or a smart investment, this one truly has it all. Don't miss your chance to own a slice of paradise in Tiny. (id:64007)
Homelife Maple Leaf Realty Ltd.
79 Carlton Road
Barrie (Cundles East), Ontario
Welcome to 79 Carlton Road, a legal duplex that makes home ownership more affordable. This is the perfect spot if you're looking to move in and have someone else help pay the mortgage. The main unit is bright and welcoming, with three good-sized bedrooms, a full family bathroom, and a spacious living/dining room that's great for family time or entertaining friends. The kitchen is functional and practical, while brand-new laminate floors and fresh paint throughout give the whole space a clean, modern feel. You'll also love the backyard - a private lawn with a mature apple tree, perfect for kids, pets, or just relaxing outdoors. The basement apartment has its own entrance and is currently rented to a tenant who would love to stay. It's set up as a bachelor with a sectioned-off sleeping area, a compact but handy kitchen, and a three-piece bathroom. Keeping the tenant gives you steady rental income to help with monthly costs, but since the lease is month-to-month, you also have flexibility if you'd like to make changes. The location is a real bonus: you're just steps to Redpath Park, close to schools, shopping, and restaurants, and only minutes from Highway 400 for easy commuting. Downtown Barrie and the waterfront are also nearby, giving you access to beaches, trails, and plenty of things to do.79 Carlton Road is more than just a home - it's a smart way to get into the market, enjoy your own space, and benefit from rental income at the same time. Move-in ready and full of potential, this property truly checks all the boxes. (id:64007)
Keller Williams Experience Realty
287 Dorion Road
Tiny, Ontario
Thoughtfully designed and custom-built in 2018, this 3,006 sq. ft. modern farmhouse rests on 2.7 acres of landscaped grounds in one of Tiny Townships most desirable enclaves. Every element was carefully considered, from the timeless board-and-batten exterior with bold black accents to the warm, functional interior. The 3-car garage includes one bay converted into a workshop with stainless steel cabinetry, a hot/cold water sink, and direct access to a custom mudroom featuring floor-to-ceiling storage and artisan millwork. A walk-through pantry with barn doors, porcelain tile, and built-in cabinetry flows seamlessly into the kitchen. Inside, refined finishes include engineered bamboo floors, shiplap ceilings, grass cloth wallpaper, and custom millwork throughout. The open-concept kitchen and living area is designed for entertaining, highlighted by a quartz island, Bosch dishwasher, dual-fuel range with pot filler, microwave drawer, full-size fridge/freezer, and a Napoleon fireplace framed by built-ins with gallery lighting. Garden doors extend the living space to a 58-foot covered porch with ceiling fans, perfect for enjoying the private yard views. The primary suite creates a tranquil retreat with an antique electric fireplace, spa-inspired ensuite, walk-in closet, and direct laundry access. Two additional bedrooms (each with an ensuite or nearby bath), a den with wet bar, and an upstairs bonus room (optional 4th bedroom or family room) offer versatile space for family and guests. Outdoors, enjoy the stone firepit with Adirondack chairs and umbrellas (included), mature gardens, and manicured lawns. Additional features include propane heat, central air, central vac, pot lights, slab-on-grade foundation, and custom blinds. Ideally located just minutes from Georgian Bay and Midland. (id:64007)
Coldwell Banker Ronan Realty
44 Quance Street
Barrie (Holly), Ontario
3+1 Bed, 3 Bath Detached Home in South Barrie Located in a family-friendly neighbourhood, this well-kept 3+1 bedroom, 3-bath detached home offers a great layout with an eat-in kitchen and cozy family room featuring a fireplace. Enjoy nearby parks, schools, hiking trails, transit, and quick access to Hwy 400. Includes a finished room in the basement perfect for a home office, gym, or guest space. A fantastic opportunity in a great location! (id:64007)
Forest Hill Real Estate Inc.
222 Red Oak Trail
Stayner, Ontario
BEAUTIFULLY MAINTAINED HOME ON A GENEROUS CORNER LOT WITH A POOL & ROOM TO FLOURISH - WHERE SMALL-TOWN CHARM MEETS MODERN COMFORT! Nestled in the quaint town of Stayner, this beautifully maintained home offers an unmatched lifestyle within walking distance to the local library, Stayner Arena, schools, restaurants, and daily conveniences, while keeping you close to Barrie, Angus, and Wasaga Beach. Set on a generous 61 x 147 ft corner lot, the property boasts tidy landscaping, beautiful garden beds, lush green space, and a welcoming covered porch that sets the tone from the moment you arrive. The backyard was made for relaxation and entertaining with a large deck leading to a gazebo lounge, perfectly paired with an above-ground pool with a newer liner and a pool heater. Exterior upgrades add value with pot lights that highlight the home’s facade, a refreshed back portion of the roof, a bunkie or storage shed with hydro and a durable steel roof, and a handy 20-amp exterior plug. A heated double garage with a 30-amp plug offers endless functionality for hobbyists or workshop needs, with the convenience of interior entry. Inside, the thoughtful layout flows from the dining room into the inviting living room and bright eat-in kitchen, where ceramic tile floors, abundant wood cabinetry, granite countertops, a large island, subway tile backsplash, and a newer dishwasher make everyday meals a joy, with a walkout extending the space to the back deck. Upstairs, you’ll find three spacious bedrooms, including a primary suite with a double door entry, a large walk-in closet, and a 4-piece ensuite, along with a second full bath to serve the additional rooms. The unfinished basement provides ample storage and a blank canvas to finish to your style, while peace of mind comes with a newer water softener, an owned water heater, and a water filtration system. With space to grow, style to enjoy, and a well-connected location, this #HomeToStay truly has it all! (id:64007)
RE/MAX Hallmark Peggy Hill Group Realty Brokerage
23 Mancini Drive
Essa (Angus), Ontario
This detached 4+3 bed, 4 bath home offers the kind of space and layout that works for real life whether you have got a full house, a hybrid work setup, or an eye for rental income. Located on a low-traffic dead-end street, it features 9ft ceilings, a separate living room, a cozy family room, main floor office, and laundry.The eat-in kitchen opens to the family room and includes a full pantry ideal for hosting or daily routines. Upstairs has 4 large bedrooms including a true primary retreat with a 5-piece ensuite and walk-in closet, plus another full 5-piece bathroom for the rest of the family.Downstairs, the finished basement with separate entrance includes 3 bedrooms, a 4-piece bath, and its own living area. Currently rented at $2,050/month tenants can stay or go.Double garage, parking for 6 total, and close to schools, parks, shopping, and commuter routes. A versatile option for families or investors alike. (id:64007)
RE/MAX West Realty Inc.
25 Mennill Drive
Snow Valley, Ontario
Step into this exceptional custom-built bungalow this is an entertainer's delight, where luxury and comfort meet at every turn. Featuring contemporary finishes throughout, this stunning home boasts an extra large open-concept floor plan, 3+1 bedrooms & 3.1 bathrooms. The primary suite is a true retreat, offering a 5-piece ensuite with double sinks, a soaker tub, a glass shower, and a large walk-in closet. The open-concept kitchen flows seamlessly into the living and dining areas, creating the perfect setting for gatherings. A wall of windows and garden doors open up to a stunning backyard with a deck, and a stone patio that surrounds the saltwater pool with a slide, all enclosed by a gorgeous wrought-iron fence, perennial gardens with armour stone, and green space! Downstairs you can relax and unwind in your massive rec.room,complete with a theatre area, cozy stone fireplace, and custom bar equipped with 2 bar fridges, sink, and custom cabinetry. Its an ideal setup for guests or multi-generational living. Additional highlights includetwo dedicated laundry rooms (one on each level), a large mudroom on both levels, a 4-car garage(Tandematone Bay) with a convenient drive-thru to the backyard, and direct basement access from the garage. This beautifully landscaped property is the ultimate blend of elegance and functionality. Make this stunning Snow Valley home yours and experience luxury living at its finest! **EXTRAS** In-ground Sprinklers and Trampoline (id:64007)
RE/MAX Crosstown Realty Inc. Brokerage
1125 Woodland Drive
Oro-Medonte, Ontario
Welcome to your private lakeside retreat, where 72 feet of pristine, hard-bottom lakefront meets sparkling, crystal-clear watersideal for swimming, boating, and unforgettable sunsets. This fully winterized 3-bedroom, 2-bathroom bungalow sits on a beautifully treed lot, offering a peaceful, natural setting with uninterrupted water views from the moment you arrive. The open-concept living area with new vinyl flooring features a cozy wood-burning fireplace and a walkout to an expansive deck that stretches toward the lake perfect for relaxing or entertaining with the water just steps away. The lakeside eat-in kitchen is designed for both function and view, featuring stainless steel appliances including a 6-burner gas stove, fridge, and dishwasher all while enjoying panoramic views of the shoreline. Wake up every morning to the beauty of the lake in your primary bedroom with ensuite. Two additional bedrooms and a full 4-piece bath provide comfortable space for guests or family. Downstairs, a basement offers laundry and abundant storage space. But the true centerpiece? The 30' x 33' waterfront deck ideal for lakeside lounging or hosting summer gatherings with the gentle sound of the water below. Take full advantage of lake life with a 26.5' x 16' boathouse featuring a marine railway, ready for your boat and water toys. Above it, a 29' x 18' concrete deck sets the scene for unforgettable evenings under the stars. This is more than a home its a lifestyle on the lake. (id:64007)
RE/MAX Hallmark Chay Realty
4 Dunnett Drive
Barrie (Ardagh), Ontario
Welcome Home! Discover 4 Dunnett Dr, a spacious 3,100 sq ft family haven in Barrie's sought-after Ardagh Bluffs. This fully finished home offers room for everyone, with recent updates like new shingles, furnace (last 5 yrs), and new AC (Summer 2025) for worry-free living. Highlights: Space for All; 3,100 sq ft with a walkout basement, perfect for family game nights, playrooms, or teen hangouts. In-Ground, Natural Gas Heated Salt Water Pool; Enjoy summer fun in your private pool, ideal for kids and gatherings. Private Fully Landscaped Backyard; No neighbors behind offer peace and space for relaxation or endless BBQs with the Natural Gas hookup on the deck. Functional Layout; Open main floor with a cozy kitchen and living areas, plus roomy bedrooms for the whole family. Move-In Ready; Updated roof, furnace, and AC ensure comfort and reliability. Prime Location; Nestled in Ardagh Bluffs, enjoy top schools, parks, and trails nearby. 5 Minutes to Hwy 400 offers easy access to Toronto or cottage country, with Barrie's waterfront and shops just minutes away. Why You'll Love It; This home is built for family life, pool days, cozy evenings, and space to grow. In Ardagh Bluffs, it's your chance to create lasting memories in a welcoming, practical home. (id:64007)
Sutton Group Incentive Realty Inc.
118 Queen Street
Bradford West Gwillimbury (Bradford), Ontario
Nestled on a peaceful street in Bradford! This well-cared-for freshly painted bungalow is an excellent option for those looking to downsize or for first-time buyers entering the market. The bright, open-concept main level showcases a stylish kitchen with custom cabinetry, granite counters, and a built-in pantry. The adjoining living and dining areas offer plenty of room for gatherings, along with a walkout to the backyard featuring beautiful perennial gardens and a patio to enjoy your morning coffee. Direct access to the oversized garage, ensures the main floor is fully accessible. Newly added mudroom for convenience. The finished basement extends your living space with a welcoming family room and wet bar, an additional bedroom, a two-piece bathroom, plus an expansive storage and workshop area. This home is just minutes from shopping, restaurants, parks, and public transit and the downtown core of Bradford. (id:64007)
Coldwell Banker Ronan Realty
374 Maplegrove Avenue
Bradford West Gwillimbury (Bradford), Ontario
Welcome to this Spacious 3 Bedroom 1.5 Bathroom Semi-Detached home within Quick Walking Distance to the Public Elementary School and Luxury & Fuller Heights Park. The Main Floor Features a 2 Piece Bath, Entry Closet, a Large Living Room with a Walk Out to the Backyard and Open to the Dining Room. The Kitchen Features Shaker Door Cabinets with a Backsplash and Breakfast Area with a Side Door Walkout. The Primary Bedroom Features a Walk Out to the Upper Covered Balcony, Large Double Closet and a Semi-Ensuite Bathroom. Another 2 Nice Size Bedrooms for the Kids or Office Space. The Backyard is Fully Fenced with Mature Trees for added Privacy and Enjoyable Outdoor Living. The Basement is Finished for Added Living Space. This Home is a Great Starter Home with Easy Access to the 400 and GO Transit and Close to Many Shops and Restaurants. (id:64007)
Century 21 Heritage Group Ltd.
54 Pearl Drive
Orillia, Ontario
Welcome to 54 Pearl Drive in Orillias desirable West Ridge community! Freshly painted and move-in ready, this spacious 3+1 bedroom, 4 bathroom home is the ideal opportunity for first-time buyers or families looking for comfort, convenience, and value. Step inside to an open-concept main floor featuring a bright living and dining area that creates a welcoming space for family gatherings and entertaining. The modern kitchen offers plenty of cabinet storage and prep space, making everyday cooking both practical and enjoyable. Upstairs, youll find three generous bedrooms, including a primary retreat with a walk-in closet and private ensuite bath, plus an additional full bathroom for family or guests. The fully finished basement adds exceptional versatility, offering full bathroom, and a fourth bedroom perfect for guests, in-laws, a playroom, or a home office. The backyard is fully fenced, providing a safe space for children and pets, and the garage with inside entry adds everyday convenience. Located just steps from Lakehead University, Costco, shopping, restaurants, schools, and recreation, this home combines lifestyle and location in one of Orillias most family-friendly neighbourhoods. With close to 2,500 sq.ft. of finished living space, this property is truly turnkey and ready for its next chapter. Dont miss this chance to get into the market with a spacious and well-maintained home in a prime location! (id:64007)
Sutton Group-Admiral Realty Inc.
99 Highland Drive
Oro-Medonte (Horseshoe Valley), Ontario
Turn the page on your next chapter and the lifestyle you've been dreaming of with this stunning two-story home in sought-after Horseshoe Valley. Offering over 2,500 square feet of beautifully finished living space, every detail has been thoughtfully updated, from the renovated kitchen, featuring striking butcher block counters, to the stylishly renovated powder room. The main floor showcases rich hardwood flooring and a convenient laundry room, while updated windows, siding, and new garage doors provide peace of mind and lasting value. Upstairs, you'll find three spacious bedrooms and two fully renovated bathrooms, including a luxurious primary suite with a walk-in closet and private ensuite. A five-piece main bath completes the upper level, offering comfort and convenience for family and guests. The fully finished basement, complete with an egress window, adds versatile living space for recreation or extended family needs. Set on a private third of an acre estate lot with no neighbours behind, this home provides a true sense of retreat. Outdoor living shines with a sparkling pool, relaxing hot tub, cozy fire pit, and plenty of room to entertain or unwind. Prepare to fall in love. Meticulously maintained and move-in ready, this home is perfect for a busy family with discerning taste. No stone has been left unturned, come see for yourself, you won't be disappointed. (id:64007)
Keller Williams Experience Realty
410 - 54 Koda Street
Barrie, Ontario
Top 5 Reasons You Will Love This Condo: 1) Step inside this beautifully updated condo and be welcomed by stylish open-concept living, where gleaming hardwood floors, quartz countertops, and contemporary finishes create a space that feels both elegant and inviting 2) At the heart of the condo, the kitchen is designed to impress with quartz counters, a chic backsplash, under-cabinet lighting, stainless-steel appliances, and smart technology, including a connected fridge and oven that make entertaining effortless 3) Unwind in the spacious primary bedroom, thoughtfully appointed with double closets and a luxurious ensuite featuring a step-in shower and quartz countertops 4) The second bedroom offers versatility and comfort with its generous size and walk-in closet, which is perfect for overnight guests, a dedicated home office, or extra storage 5) Rounding out this incredible unit are two parking spaces, one surface level and one underground, with a dedicated EV outlet, along with one of the largest storage units in the building, double the depth for all your seasonal or bulky items, all just minutes from Highway 400, shopping, and daily conveniences. 1,163 above grade sq.ft. (id:64007)
Faris Team Real Estate Brokerage
25 Mennill Drive
Springwater (Snow Valley), Ontario
Step into this exceptional custom-built bungalow this is an entertainer's delight, where luxury and comfort meet at every turn. Featuring contemporary finishes throughout, this stunning home boasts an extra large open-concept floor plan, 3+1 bedrooms & 3.1 bathrooms. The primary suite is a true retreat, offering a 5-piece ensuite with double sinks, a soaker tub, a glass shower, and a large walk-in closet. The open-concept kitchen flows seamlessly into the living and dining areas, creating the perfect setting for gatherings. A wall of windows and garden doors open up to a stunning backyard with a deck, and a stone patio that surrounds the saltwater pool with a slide, all enclosed by a gorgeous wrought-iron fence, perennial gardens with armour stone, and green space! Downstairs you can relax and unwind in your massive rec.room,complete with a theatre area, cozy stone fireplace, and custom bar equipped with 2 bar fridges, sink, and custom cabinetry. Its an ideal setup for guests or multi-generational living. Additional highlights include two dedicated laundry rooms (one on each level), a large mudroom on both levels, a 4-car garage(Tandematone Bay) with a convenient drive-thru to the backyard, and direct basement access from the garage. This beautifully landscaped property is the ultimate blend of elegance and functionality. Make this stunning Snow Valley home yours and experience luxury living at its finest! **EXTRAS** In-ground Sprinklers and Trampoline (id:64007)
RE/MAX Crosstown Realty Inc.
12 Mariner's Pier Way
Orillia, Ontario
Luxury Lakeside Living at 12 Mariners Pier, Orillia. Welcome to this stunning end-unit townhome in the exclusive Mariners Pier community, where modern design meets waterfront lifestyle. Ideally located between Lake Simcoe and Lake Couchiching, this home offers the perfect blend of comfort, convenience, and resort-style living. Highlights include:? Private boat slip with direct access to the lake? Rooftop terrace with pergola and BBQ gas line- ideal for entertaining? 3 spacious bedrooms and 3 bathrooms with stylish finishes? Bright open-concept living with large windows and natural light? Attached garage with interior access. Residents enjoy luxury amenities including a clubhouse, outdoor pool, firepit lounge, children's play area, and boardwalk social spaces. Landscaping, snow removal, and amenity access are all included in the maintenance fees, ensuring a carefree lifestyle. Just minutes to Orillias revitalized downtown, you'll find shops, dining, and waterfront events, with quick access to Hwy 11, 12, and 400. Surrounded by parks, trails, golf, and beaches, this home is perfect for year-round enjoyment or a seasonal escape. Experience lakeside luxury with your own boat slip- a rare opportunity in Orillia's most desirable waterfront community. (id:64007)
Royal LePage Premium One Realty
5657 6th Line
New Tecumseth, Ontario
Discover the lifestyle you've been dreaming of at 5657 6th Line. This exceptional detached family home is set on 10.71 flat * Featuring 3+1 bedrooms and 3 full bathrooms, the home boasts an open-concept layout with a custom kitchen that includes a granite center island and countertops, stainless steel appliances, and elegant pendant lighting all leading to a walk-out deck overlooking your private backyard oasis * A newly built, commercial-grade detached workshop spans 2,400 sq. ft. and is designed for serious work or business use. Highlights include soaring 16-18 ft ceilings, two 14 ft roll-up doors, a hydraulic car lift, industrial-grade concrete floors, overhead heating, full insulation for year-round usability, built-in workstations, and abundant power access. This space is ideal for trades professionals, vehicle storage, or operating a home-based business *The finished basement offers additional living space with a bedroom, recreation room, and a full kitchen with a separate walk-out to the backyard * Step outside and unwind in your private, enclosed backyard featuring a spacious covered deck, a 6-person hot tub, and stunning views of the surrounding greenery and pond. The serene pond is complete with a floating dock and a central fountain, all nestled among mature trees for unmatched privacy and tranquility * Located just minutes from Highway 400 and Highway 9, this property offers convenient access to GO Transit, GO Terminals, and schools, parks, golf courses, horseback riding facilities, and local farmers markets providing the perfect blend of rural privacy with urban connectivity. (id:64007)
Homelife Eagle Realty Inc.
21 Lyall Stokes Circle
East Gwillimbury (Mt Albert), Ontario
Gorgeous end unit townhouse, one of the largest in the neighborhood, More then 2000 sq. f. The Den with extra large windows can be used as a 3-Rd bedroom. Finished walkout basement can be used as 4-th Bedroom. 9Ft Ceilings on Main Floor. Large Windows thought the house, filling it with light and sunshine. $40,000.00 spent in Upgrades. designer Floors, Quartz Countertops in kitchen and bathrooms, glass shower, stair railings color and much more. All made with designer taste. Upgrades List available by request. Unique Enclave of 64 Towns at the heritage part Of Mt. Albert, next to beautiful Vivian Creek Park. Gorgeous New Community Designed for Vibrant Modern Living. Rare Layout Suitable For Families With Young Children Or Seniors. House is not assignment, buy with confidence. (id:64007)
Right At Home Realty
99 Highland Drive
Oro-Medonte, Ontario
Turn the page on your next chapter and the lifestyle you've been dreaming of with this stunning two-story home in sought-after Horseshoe Valley. Offering over 2,500 square feet of beautifully finished living space, every detail has been thoughtfully updated, from the renovated kitchen, featuring striking butcher block counters, to the stylishly renovated powder room. The main floor showcases rich hardwood flooring and a convenient laundry room, while updated windows, siding, and new garage doors provide peace of mind and lasting value. Upstairs, you'll find three spacious bedrooms and two fully renovated bathrooms, including a luxurious primary suite with a walk-in closet and private ensuite. A five-piece main bath completes the upper level, offering comfort and convenience for family and guests. The fully finished basement, complete with an egress window, adds versatile living space for recreation or extended family needs. Set on a private third of an acre estate lot with no neighbours behind, this home provides a true sense of retreat. Outdoor living shines with a sparkling pool, relaxing hot tub, cozy fire pit, and plenty of room to entertain or unwind. Prepare to fall in love. Meticulously maintained and move-in ready, this home is perfect for a busy family with discerning taste. No stone has been left unturnedcome see for yourself, you won't be disappointed. (id:64007)
Keller Williams Experience Realty Brokerage
878 Green Street
Innisfil (Lefroy), Ontario
Wow! Your Search Ends Right Here With This Truly Show Stopper Home Sweet Home ! Absolutely Stunning. A Simply Luxurious Home !!!! Wow Is The Only Word To Describe This Approximately 2380 Sq. Ft./ Owner!!!! This House Comes With All Da Bells & Whistles AND IT IS IN WATERFRONT COMMUNITY OF INNISFIL SITUATED ON WEST SHORE OF LAKE SIMCOE ------ No Walkway On Driveway--- Every Corner Is Beautifully Decorated Inside and Out !!!! One Of The Best locations In The City. Once in A Lifetime Opportunity. !! Better Than A Model Home !! Luxurious Home + Very Attractive And Practical Lay Out !!!!Amazing Beauty & Long Awaiting House, U Can Call Ur Home ~ LOTS OF Upgrades~~ Lots To Mention,U Better Go & Check Out By Urself~ Seeing Is Believing~ If U Snooze Definitely~~ U Lose- Now You Know What 2 Do Friends~ Yes~~~ Absolutely Stunning SHINING LIKE A STAR !!!! Super Clean With Lots Of Wow Effects-List Goes On & On- Must Check Out Physically- Absolutely No Disappointments- Please Note It Is 1 Of The Great Models (((((((( COMPARE THE NEIGHBOURHOOD AND BE SURPRISED AS IT IS PRICED TO SELL NOW IMMEDIATELY ))))))) Possibility to add separate entrance to lower level - could be utilized for self-contained in-law suite FOR X-TRA INCOME~~~~ Minutes to Innisfil Beach Park.((((((( FULL OF NATURAL LIGHT )))))) (id:64007)
Homelife Superstars Real Estate Limited
97 Gateland Drive
Barrie (Painswick South), Ontario
Top 5 Reasons You Will Love This Home: 1) Discover bright and modern living in this spacious end-unit townhome, featuring over 1,400 square feet of upgraded space designed with comfort and functionality in mind, ideal for families, professionals, or anyone in search of a stylish yet practical lifestyle 2) Enter the heart of the home where a sleek, contemporary kitchen with stainless-steel appliances seamlessly connects to the open-concept main level, highlighted by 9' ceilings and LED pot lights, creating a light-filled and inviting space perfect for entertaining or everyday life 3) Upstairs offers three spacious bedrooms and a tastefully finished 4-piece bath, with a main floor powder room for added convenience, plus smart storage solutions throughout the home to keep everything organized and within reach 4) Benefit from direct garage access as well as a second entrance off Yonge Street, giving you flexibility for a home office, studio, or convenient street-level access for guests or clients 5) Located directly across from a playground and nestled in one of Barries most desirable communities, just steps to shopping, dining, and the Barrie South GO Station, making it ideal for families and commuters alike. 1,417 above grade sq.ft. plus an unfinished basement. (id:64007)
Faris Team Real Estate Brokerage
82 Bishop Drive
Barrie (Ardagh), Ontario
Welcome to 82 Bishop, this perfectly designed home offers both comfort and convenience with large rooms throughout, this spacious and beautifully located home offering nearly 3,200 sq. ft. of living space, not including the basement! Step into the open concept grand foyer, where you're immediately drawn into the flowing layout that connects the living room, family room, formal dining, and an updated kitchen complete with a center island and a walkout to the deck, a large mud room from garage for optimal convenience. The south side of house has cathedral style windows, a sky light, with its southern exposure, allowing the home to be light filled on desire. From the kitchen enjoy the seamless transition to your private outdoor retreat, backing onto treed parkland for peace and privacy. This property combines space, style, and location sitting on a corner spot intersecting on two side streets, in a quiet neighborhood. Within walking distance, you'll find schools, shopping, restaurants, scenic trails, and parks. Plus, with quick access to Highway 400, Highway 27, and the Allandale GO Station, commuting and travel couldn't be easier. A true blend of family living and lifestyle convenience. (id:64007)
RE/MAX Hallmark Chay Realty
104 The Steps Road
Ramara (Brechin), Ontario
Your Own Private Beach on Lake Simcoe! Experience waterfront living at its best with this beautifully renovated Lake Simcoe home, complete with your own private beach. Relax on the front porch or right on the sand as you take in breathtaking sunsets every evening. Since 2021, this 5 +1 bedroom, 3-bath home has been extensively updated, featuring T-Rex gutters, a propane furnace with central air, new decks, windows, doors, and security cameras. Inside, the open-concept kitchen boasts quartz counters, a centre island with seating, stainless steel Bosch appliances, a hood range, and a walk-in pantry. The propane fireplace adds warmth and charm, while multiple walk-outs ensure year-round enjoyment. The primary suite offers a private balcony retreat overlooking the lake. Perfect for extended family, in laws or guests, the property also includes a fully equipped GUEST HOUSE/NANNY SUITE with a private bedroom, kitchen, living room, and bathroom.Note: access/right of way to a seasonal neighbour. (id:64007)
RE/MAX Country Lakes Realty Inc.
2723 Monck Road
Ramara, Ontario
Welcome to 2723 Monck Road, in Ramara, Ontario. A Nature Lovers Dream on 43+ Acres! Discover the perfect blend of space, comfort, and opportunity in this exceptional property just 15 minutes from Orillia. Situated on over 43 acres of picturesque land, this well-maintained home offers nearly 4,000 sq. ft. of living space, including 6 spacious bedrooms with the potential for a seventh. Originally built in 1990, the home has been lovingly cared for by a single family for more than 30 years. Designed for versatility, the home features two full kitchens - one on the main foor and one on the lower level, making it ideal for multigenerational living, in-law accommodations, or rental income. Outside, the detached 1,550 sq. ft. garage/shop is a dream for hobbyists and professionals alike, boasting a 400-amp service (200 for the house, 200 for the shop) and a massive 9000lb hoist. Two serene ponds on the property offer enjoyment and relaxation, while an additional outbuilding at the rear provides ample storage for equipment and vehicles. Start your mornings in the bright and inviting sunroom, which adds nearly 400 sq. ft. of peaceful living space with views of nature and local wildlife. Located on paved roads close to Casino Rama, marinas, lakes, boating, and golf courses, this one of-a-kind property combines rural tranquility with easy access to amenities. Call your agent to book your private showing today. Don't miss your chance to own a slice of paradise in beautiful Ramara, Ontario! (id:64007)
RE/MAX Right Move
207 - 6 Spice Way
Barrie, Ontario
Welcome to this beautiful condo offering bright, open-concept living. Featuring 9' ceilings, a sleek layout, and modern finishes, this unit is perfect for comfortable everyday living and entertaining. Ideally located just minutes from Friday harbour, shopping, trails, and Barrie South GO Station with easy access to Highway 400, making it a dream for commuters. Residents enjoy access to amenities, including an outdoor kitchen, community gym, and yoga room. Don't miss your chance to purchase this fantastic apartment and enjoy the vibrant Barrie living. (id:64007)
RE/MAX Experts
24 Manor Glen Crescent
East Gwillimbury (Mt Albert), Ontario
Absolutely Stunning Approx 3400 Sqft Luxurious House. Rare Pie Shape Lot With Huge Backyard & Tons of Upgrades!!! Custom Kitchen With Tall Glass Cabinetry And Quartz Countertop, Built In Oven, Smooth Ceiling, Crystal Chandelier And Iron Pickets. Custom Wall Mounted Shelves & Drawers In All Bedroom Closets, Family Room and Office Room including The Garage! Hardwood Floor Throughout. * Photos are from previous listing*. (id:64007)
Homelife Frontier Realty Inc.


