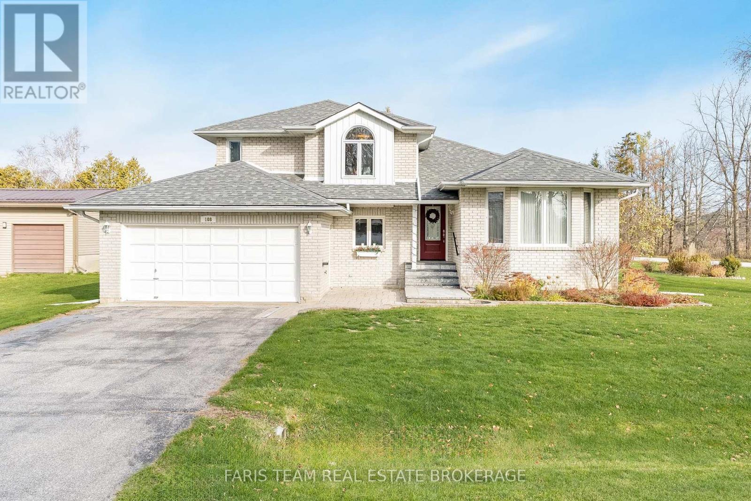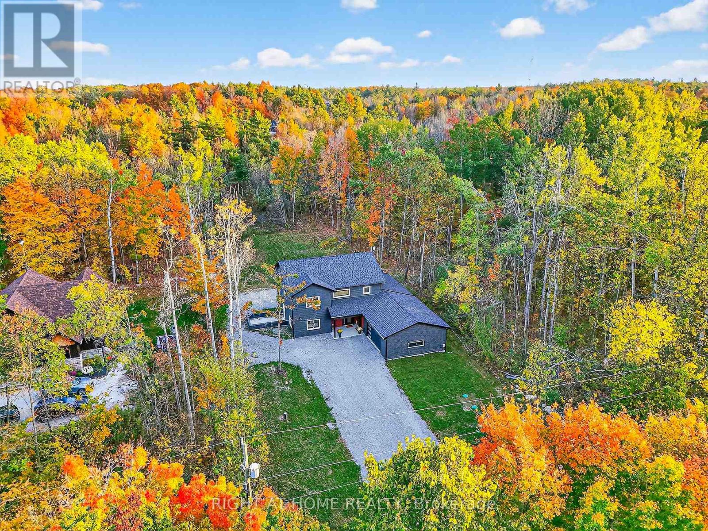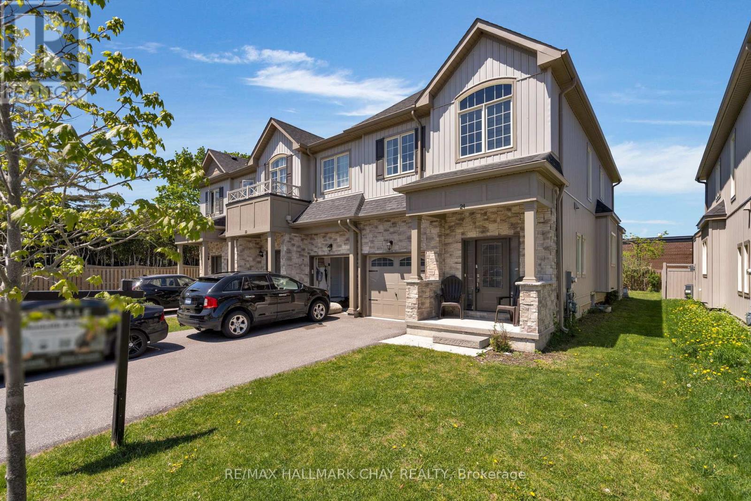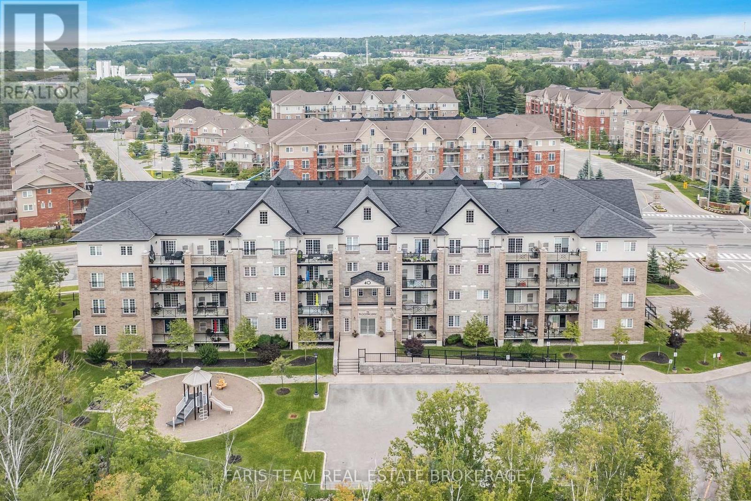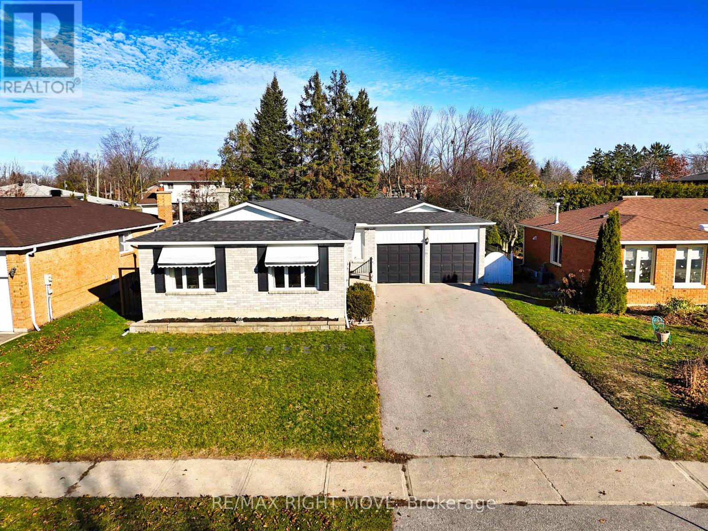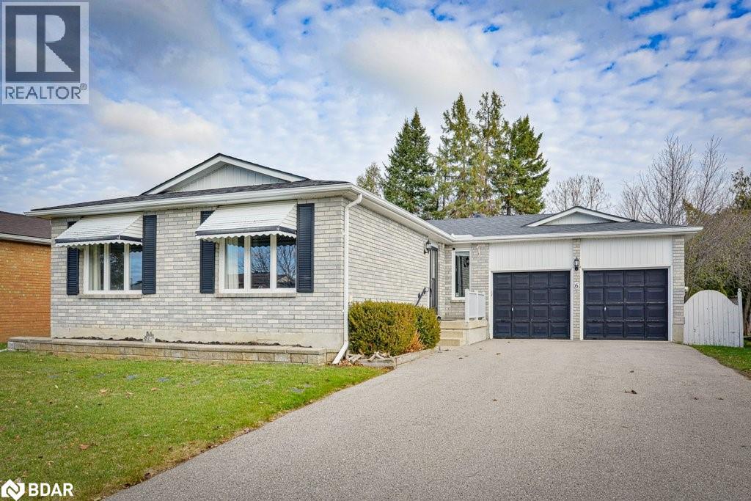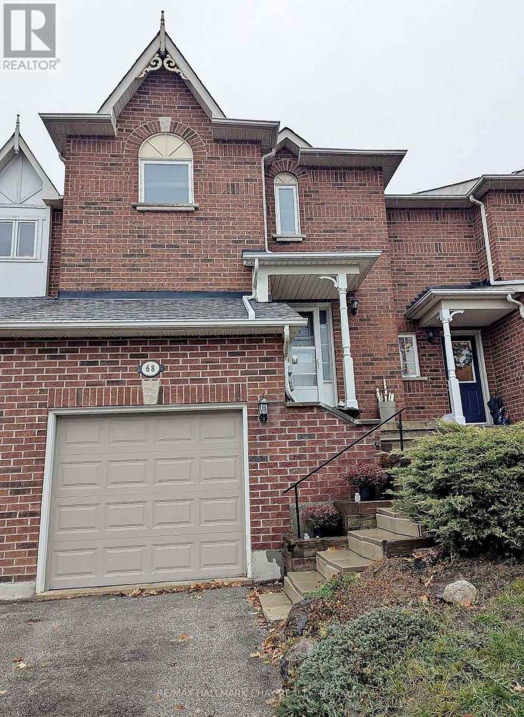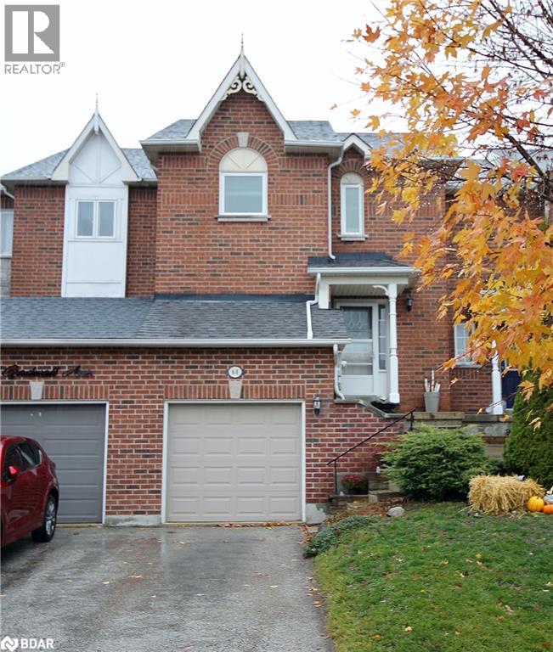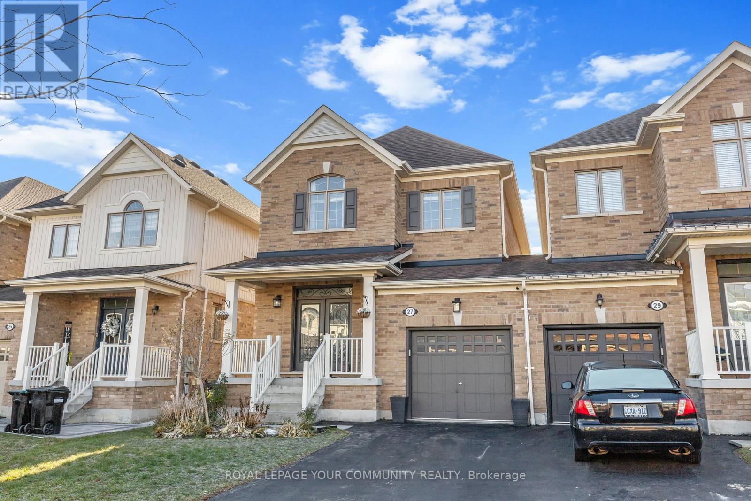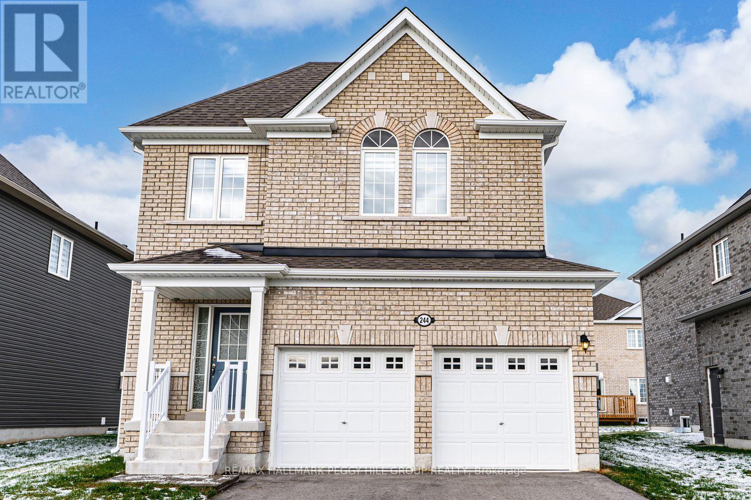108 Sixth Street
Brock (Beaverton), Ontario
Top 5 Reasons You Will Love This Home: 1) Rare opportunity to own this immaculately maintained four-level sidesplit, perfectly situated in the highly sought-after Ethel Park neighbourhood in the commuter-friendly hub of Beaverton 2) Uncover the spacious living area featuring a renovated kitchen (2022), four generous bedrooms, updated bathrooms, and a thoughtfully designed floor plan that includes two family rooms 3) Enjoy outdoor living to the fullest with a large yard, a two-tiered deck and mature perennial gardens, in a safe, friendly neighbourhood, located near walking trails and a public beach 4) Enjoy modern living and peace of mind with newly replaced fridge (2023), microwave (2022), washer and dryer (2023), a recently rebuilt deck with new railings (2022), an inviting stone entranceway (2015) and complete upper level window replacement (2018) 5) Offering an exceptionally large, highly practical utility and storage area, truly one of the best you'll come across. 2,121 above grade sq.ft. plus a partially finished basement. 2,551 sq.ft. of finished living space. (id:64007)
Faris Team Real Estate Brokerage
87 Dunlop Street
Orillia, Ontario
Completely Renovated 2+1 Bedroom Raised Bungalow over 1800sq/ft with finished Basement and Two-Storey Shop with a One bedroom Apartment above. Excellent investment opportunity and Perfectly located, this home is just a 5-minute walk to the hospital and a 10-minute walk to downtown restaurants, Farmers Market and shops. This bright and fully renovated bungalow has been updated from top to bottom, with modern finishes throughout. The kitchen features new cupboards, quartz countertops, and a tile backsplash all SS appliances included, complemented by new flooring on both levels and numerous pot lights. The main floor bathroom, updated in 2024, includes new fixtures and a large walk-in shower. Finished lower level offers a spacious rec room and a primary bedroom with a walk-in closet. A generous size 5-piece bathroom soaker jet tub and walk-in shower is accessible from both the primary bedroom and rec room area. Laundry and furnace room area is equipped with a stainless steel washer and gas dryer. Set on a 45' x 165' lot, the property also features a large deck off Kitchen area and a two-storey Heated shop with a upper one-bedroom apartment including all appliances and Heat pump. ideal for In-law & guests. N/Gas BBQ hookup on deck. A rare find in the heart of Orillia. (id:64007)
Sutton Group Incentive Realty Inc.
6067 Concession Road B-C
Ramara, Ontario
Opportunity Of A LIFETIME! This World-Class Passive House, Built To The Highest Global Standards For Energy Efficiency, Health, And Comfort. Features Include Highly Insulated Walls, Airtight Construction, No Thermal Bridges, Triple-Pane Windows/Doors, And An ERV System Providing Exceptional Indoor Air Quality While Using Up To 90% Less Heating And Cooling Energy. Situated On A 1.1-Acre Lot, This Modern Detached 2-Storey Home Offers 4 Bedrooms, 3.5 Bathrooms, A Private Office With Hidden Door, Separate Utility Room, Secure Package Room, Pantry, Large Garage, And An Extra-Long Driveway. Enjoy A Huge Backyard Surrounded By Mature Trees For Privacy And Relaxation. Security Cameras All Around. The Chef's Kitchen Features Super Energy-Efficient Appliances, Quartz Countertops, A Large Island, Engineered Hardwood Floors, And LED + Motion-Activated Lighting. Home Includes Radon Exhaust, And Is Designed To Be Insect-Free. Amazing Future Potential: $0 Utility Bill With Net Zero - Solar Panels, EV Charging, Greenhouse Access From The Kitchen, Central Vacuum. Perfect For Families, Multi-Generational Living, Work-From-Home Lifestyles, Or Retirees Seeking Unmatched Comfort, Performance, And Long-Term Savings. (id:64007)
Right At Home Realty
24 Churchlea Mews
Orillia, Ontario
Instant Move-In! This newer 2020-build end-unit townhouse is ready for you. Featuring three bedrooms and a bright open floor plan with 9-foot ceilings and laminate flooring. Spacious living room offers a cozy gas fireplace and seamless access to the backyard. Dine-in kitchen equipped with stainless steel appliances. Upgraded metal post railing to upper level. Upstairs offers three generous sized bedrooms including a primary suite bathroom with an upgraded glass shower, double sinks, and soaker tub. Laundry room located on upper level offers added convenience to this refined home. Additional features includes generous-sized 1 car garage with inside entry, an HRV ventilation system for optimal air quality, and a water softener. Air conditioning and all appliances included. Untouched, unfinished basement with a rough-in bath, awaiting your personal touch. Located on a quiet, private street, this property is minutes from downtown amenities, parks, bike trails, beaches. Enjoy everything Orillia has to offer. (id:64007)
RE/MAX Hallmark Chay Realty
19 Churchlea Mews
Orillia, Ontario
Move-In Ready, Immediate possession available. This newer stunning 3-bedroom end unit townhouse, built in 2021, offers a bright and open main floor plan featuring 9ft ceilings and ample lighting throughout. The spacious living room offers a gas fireplace and walkout to the backyard. Dine-in kitchen includes stainless steel appliances and pot lights. The upper level offers three generously sized bedrooms, including a primary suite with a walk-in closet and a luxurious ensuite bathroom with soaker tub. The convenience of upstairs laundry adds to the ease of living in this exceptional home. Additional features include a generous-sized 1-car garage with inside entry, an HRV ventilation system for optimal air quality, and a water softener. Unspoiled unfinished basement with rough-in bath awaiting your touches. Air conditioning and all appliances included. Located on a quiet, private street, this property is just minutes from downtown amenities, restaurants, and walking distance to Tudhope Park. Enjoy easy access to everything Orillia has to offer! (id:64007)
RE/MAX Hallmark Chay Realty
210 - 40 Ferndale Drive S
Barrie (Ardagh), Ontario
Top 5 Reasons You Will Love This Condo: 1) Experience effortless everyday living in this beautifully spacious 1,110 square foot condo, featuring two generously sized bedrooms and two full bathrooms, and the ability to accommodate a quick closing, tailored for those who value space, simplicity, and seamless flow 2) Beautifully finished with granite countertops in the kitchen and bathrooms, high-end Maytag appliances, aWhirlpool water softener, an Energy Star-certified Ecobee smart thermostat, designer palm leaf ceiling fans, California shutters, stunning wood accent walls, a gorgeous tiled entertainment wall with TV wall mount and a cozy Napoleon 60" electric fireplace with a remote in the living room 3) The open-concept layout includes a modern kitchen and spacious bedrooms, including a primary suite with its own ensuite bathroom 4) Enjoy outdoor living on the large private balcony in a pet-friendly building with a gas furnace, central air conditioning, indoor parking, and a personal storage locker 5) Conveniently located close to trails, Bear Creek Eco Park, schools, shopping, restaurants, community centres and seniors centres, Highway 400 access, Barrie's downtown core and beaches, and features an outdoor gym area, playground, patio pergola with seating and plenty of visitor parking for guests. 1,110 above grade sq.ft. (id:64007)
Faris Team Real Estate Brokerage
6 Lindsay Crescent
Orillia, Ontario
This brick ranch bungalow is situated on a quiet residential crescent in a great northward neighbourhood of Orillia with convenient highway access close by and walking distance to schools and the Zehrs plaza. The level lot measures 59 ft. x 100 ft. and includes a fenced backyard. Inside, this home is modern and updated! The generous main floor layout includes a front foyer, living room, separate dining room, spacious kitchen with wall-to-wall pantry and a side door entry, 3 bedrooms and a 4-pc. bathroom with heated floor and separate glass shower. A walkout from the back bedroom leads to a 2-level deck with built-in hot tub that overlooks the backyard. The finished basement has in-law capabilities - or space for extended family - with access via a side door entry, 2 basement bedrooms each with its own 4-pc. ensuite bathroom (new in 2019), a laundry room and a storage room. Vinyl plank flooring throughout. New gas furnace with central air conditioning in 2016; new shingles in 2018. (id:64007)
RE/MAX Right Move
6 Lindsay Crescent
Orillia, Ontario
This brick ranch bungalow is situated on a quiet residential crescent in a great northward neighbourhood of Orillia with convenient highway access close by and walking distance to schools and the Zehrs plaza. The level lot measures 59 ft. x 100 ft. and includes a fenced backyard. Inside, this home is modern and updated! The generous main floor layout includes a front foyer, living room, separate dining room, spacious kitchen with wall-to-wall pantry and a side door entry, 3 bedrooms and a 4-pc. bathroom with heated floor and separate glass shower. A walkout from the back bedroom leads to a 2-level deck with built-in hot tub that overlooks the backyard. The finished basement has in-law capabilities - or space for extended family - with access via a side door entry, 2 basement bedrooms each with its own 4-pc. ensuite bathroom (new in 2019), a laundry room and a storage room. Vinyl plank flooring throughout. New gas furnace with central air conditioning in 2016; new shingles in 2018. (id:64007)
RE/MAX Right Move Brokerage
68 Gadwall Avenue
Barrie (Painswick South), Ontario
Move in ready freehold townhouse with three bedrooms 1.5 bathrooms, fully fenced deep rear yard with no neighbours behind, located in Barrie's central south end minutes to amenities, transit and highway for easy commuting. . Excellent opportunity for first time home buyers, empty nesters or investors. (id:64007)
RE/MAX Hallmark Chay Realty
68 Gadwall Avenue
Barrie, Ontario
Move in ready freehold townhouse with three bedrooms 1.5 bathrooms, fully fenced deep rear yard with no neighbours behind, located in Barrie's central south end minutes to amenities, transit and highway for easy commuting. . Excellent opportunity for first time home buyers, empty nesters or investors. (id:64007)
RE/MAX Hallmark Chay Realty Brokerage
27 Mccabe Lane
New Tecumseth (Tottenham), Ontario
Welcome to this meticulously maintained 3-bedroom, approx. 1,680 sq. ft. link home, offering a perfect blend of comfort, style, and versatility. The main floor features rich hardwood flooring, an inviting layout, and a beautifully upgraded kitchen complete with modern finishes, ample storage, and a convenient central-vac kickplate. The fully finished basement is designed for multi-generational living or income potential, featuring a kitchenette, full bathroom, laundry hookup, large linear gas fireplace, and a private separate entrance .Step outside to an incredible backyard retreat-perfect for year-round enjoyment. A large deck flows into a stunning 12' x 12' solarium with fire table, creating an impressive space for relaxing or entertaining. Additional highlights include: Generator hookup to the home, EV-charger plug installed, Central vacuum system, Walkout from dining/kitchen area to deck. This home truly checks all the boxes-upgraded, functional, and move-in ready. Don't miss this unique opportunity! (id:64007)
Royal LePage Your Community Realty
244 Mckenzie Drive
Clearview (Stayner), Ontario
2,200+ SQ FT FAMILY HOME WITH A SEPARATE SIDE BASEMENT ENTRANCE & IN-LAW POTENTIAL INVITING YOU TO CREATE YOUR VISION! If you have ever wished a builder home came with personality, potential and a little main character energy, this one is ready to earn a spot on your Pinterest boards once you work your magic. The all-brick exterior sets the tone the moment you arrive, paired with a paved driveway, parking for 4 and a double-car garage with inside entry that brings everyday convenience. This MacPherson-Built North Star Model Home showcases a bright, open-concept main level with over 2,200 square feet of above grade living space, 9-foot ceilings, and generous sightlines that make the home feel even larger. A gas fireplace anchors the living area with a warm, relaxed atmosphere, and the kitchen adds its own charm with white cabinetry, a Calacatta marble-look countertop, and stainless steel appliances. The dining area opens to a back deck made for lazy mornings and leisurely evenings, while the main-floor laundry keeps daily routines pleasantly simple. Upstairs, the primary bedroom offers a true retreat with a 5-piece ensuite and two walk-in closets that elevate storage to a sense of luxury. Families will appreciate the flexible bedroom layout, and anyone thinking ahead will be drawn to the expansive lower level with a side entrance, three egress windows and rough-ins for a kitchen, bathroom and laundry to support excellent in-law capability. Set in a new Stayner development with quick access to Wasaga Beach, Angus, Barrie and Collingwood, the neighbourhood offers a friendly energy with dining, shopping, schools, the arena and the Ecopark all close enough to weave naturally into your week. This is the kind of #HomeToStay that makes it easy to picture the life you can build here. (id:64007)
RE/MAX Hallmark Peggy Hill Group Realty


