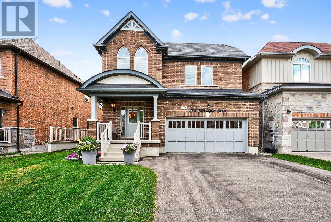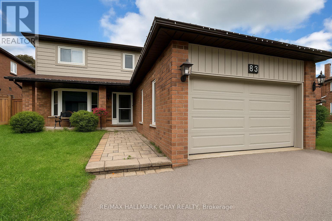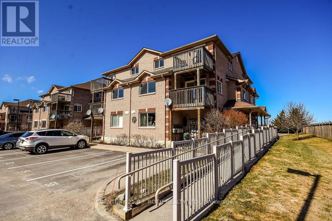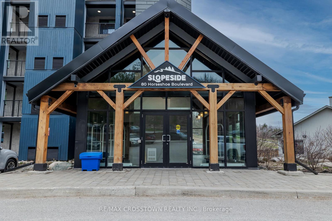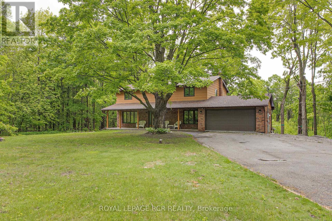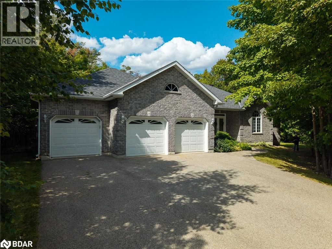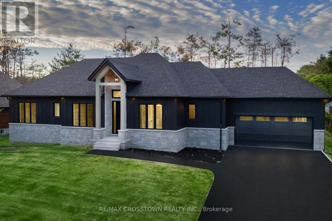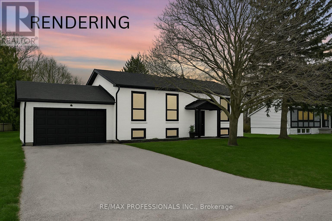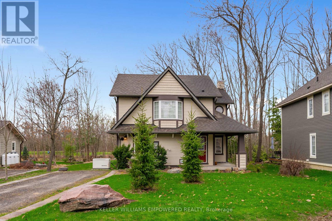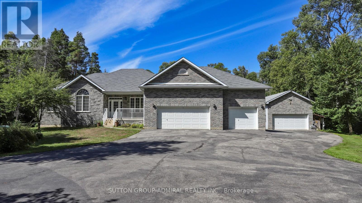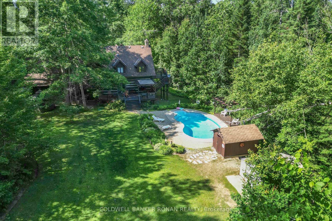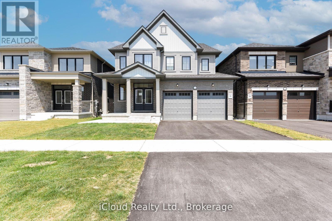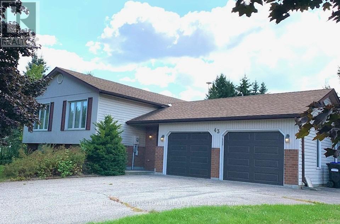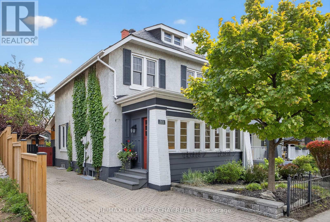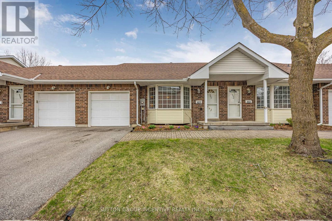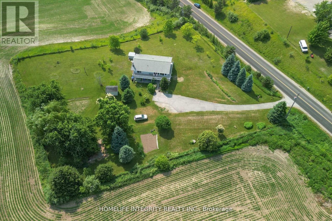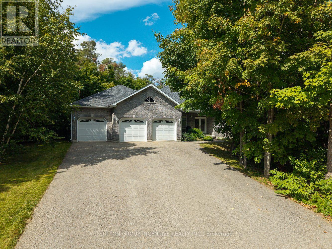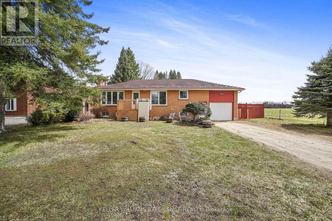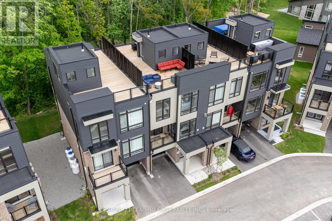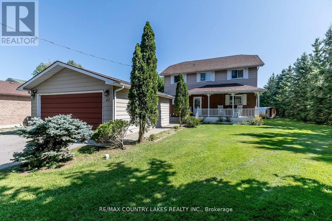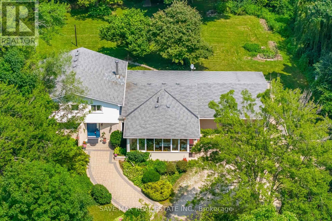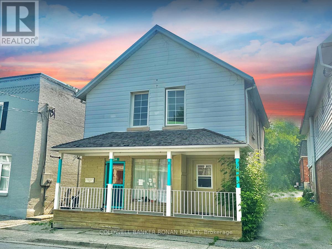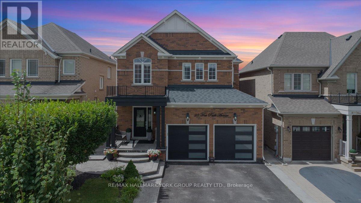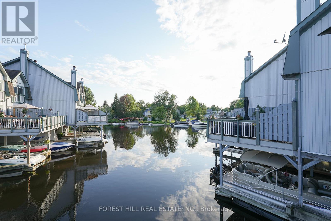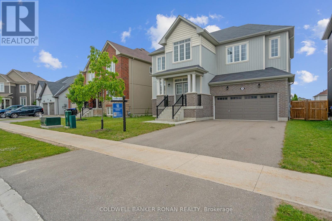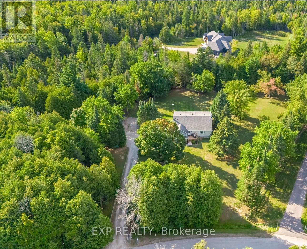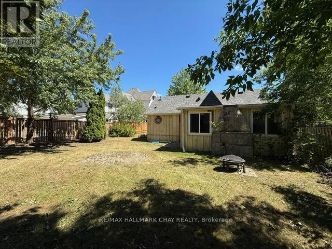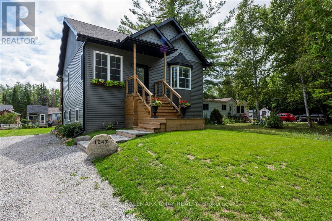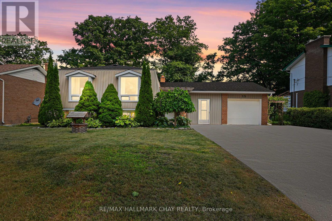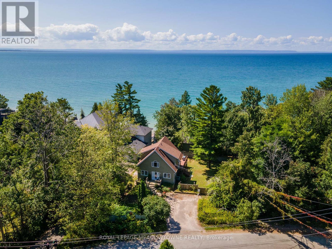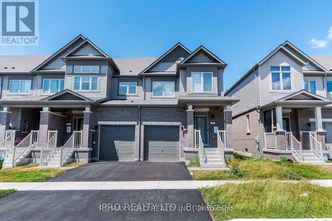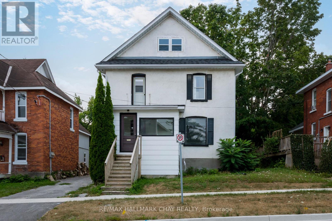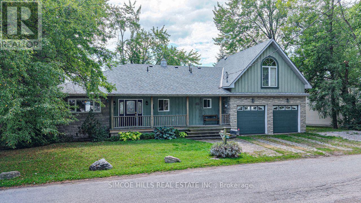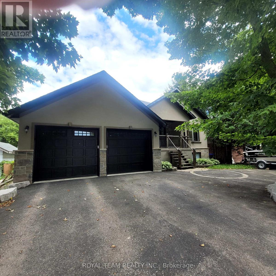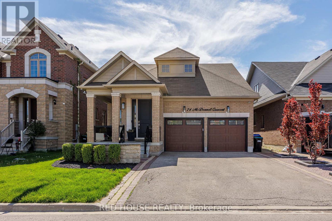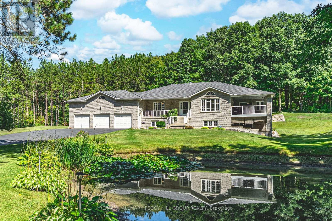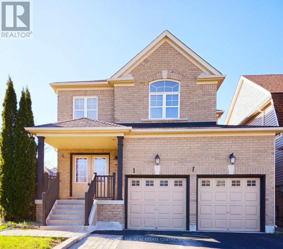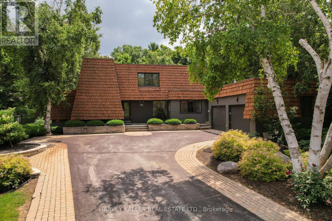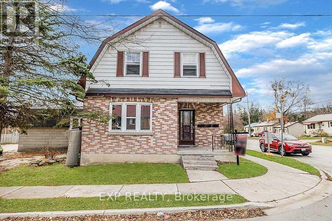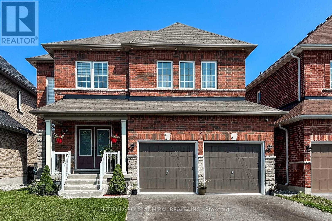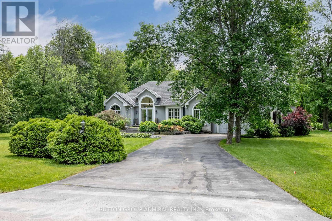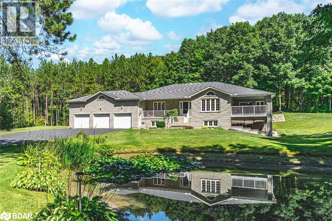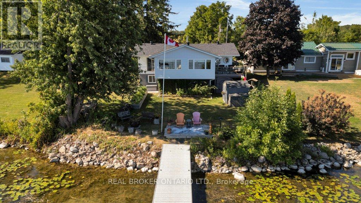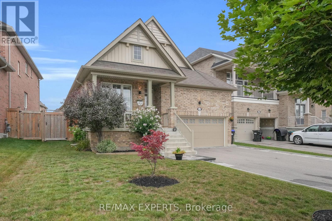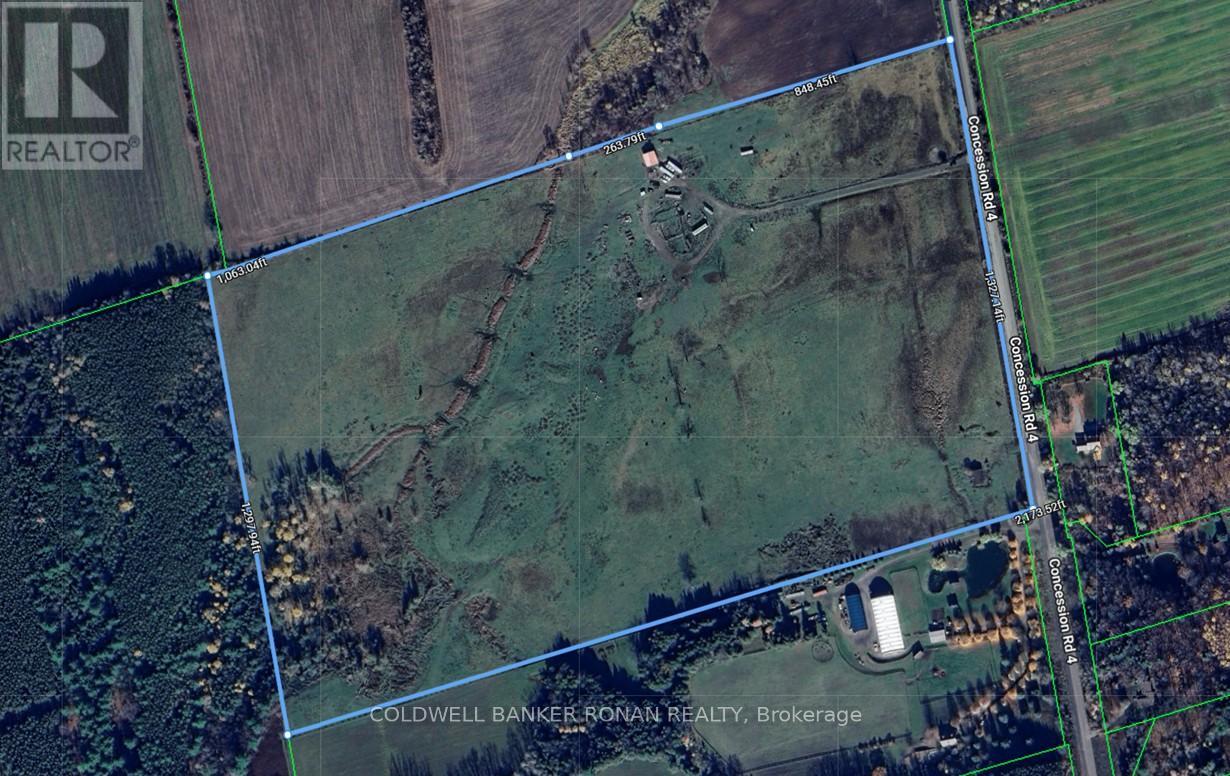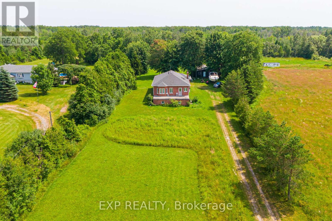1266 Harrington Street N
Innisfil (Lefroy), Ontario
WELCOME TO THIS BEAUTIFUL, 4 BEDROOM, 3 BATHROOM, FULLY DETACHED HOME IN LEFROY! A SHORT DRIVE TO LAKE SIMCOE FOR SOME GREAT FISHING AND SUNSETS ON THE BEACH! CONVENIENTLY LOCATED CLOSE TO SCHOOLS, GO STATION, HWY 400, AMENITIES, MALLS AND MORE! NO SIDEWALK FOR AMPLE PARKING! 9 FOOT CEILINGS, TILE AND LAMINATE FLOORING THROUGHOUT THE MAIN FLOOR. ENJOY YOUR MODERN, GOURMET KITCHEN WITH STAINLESS STEEL APPLIANCES, HOOD VENT, LARGE DINING AREA, LARGE LIVING SPACE AND FIREPLACE! UPGRADED HARDWOOD STAIRS WITH IRON PICKETS! 4 SPACIOUS BEDROOMS WITH LARGE WINDOWS FOR GREAT NATURAL LIGHT. PRIMARY BEDROOM WITH YOUR OWN WALK IN CLOSET! DON'T MISS OUT ON THIS GEM ON A QUIET STREET! (id:64007)
RE/MAX Hallmark Chay Realty
83 Trillium Crescent
Barrie (Allandale), Ontario
Welcome to 83 Trillium Crescent, Barrie a true gem in Allandale! This well maintained detached two-storey home is tucked into one of Barrie's desirable, mature-treed neighbourhoods. Here's a snapshot of what makes this property shine! Functional layout with 3 bedrooms upstairs + 1 bedroom in the fully finished basement. Convenience of 4 bathrooms total, including a 4-piece bath in the lower level. You will appreciate the modern kitchen updates with stainless steel appliances, sleek counters, and a stylish tile & glass backsplash. Full finished lower level extends your living space with room for family time, multigenerational family or for accommodating guests - spacious rec room with pot lighting, perfect for entertaining or relaxing. Attached 2-car garage with additional driveway space for parking 6 vehicles onsite - cars, work vehicles, guest cars, RVs. Approx 40 x 110' lot is both generous and manageable. Situated in **Allandale**, known for a true family-friendly vibe and Mother Nature's canopy of mature trees, this property is close to all key amenities a busy household might require - schools, parks, shopping, services, entertainment, recreation. Easy access to public transit, GO train and bus service, highways north to cottage country or south - just 60 mins - to the GTA. This home on this quiet crescent presents with great curb appeal and blends well with the family centric feel of this community! Take a look today! (This property is currently tenanted - min 24 hrs notice is required for all showings - vacant occupancy is available). (id:64007)
RE/MAX Hallmark Chay Realty
2 - 87 Goodwin Drive
Barrie (Painswick South), Ontario
Creative financing options available! (VTB) vender take back mortgage is available to assist qualified buyers. Turn-key 3 bedroom open concept condo just steps away from the Barrie South train station! Corner unit which provides lots of windows and natural light flowing into the unit. Bamboo hardwood flooring in the spacious and bright living room which leads onto a nice balcony. Large eat-in kitchen with marble backsplash & stainless steel appliances included. On main level you also have a the utility room & laundry room. 3 spacious bedrooms & 4pc bath on upper level. The primary suite offers another balcony with excellent views. This condo was professionally painted prior to listing and offers upgraded light fixtures throughout. 1 parking space (#52). Low condo fees and utility bills. High efficiency furnace and roughed in for central air. Truly maintenance free living with no snow removal or grass cutting. Kid friendly condo development with its own playground. (id:64007)
Century 21 B.j. Roth Realty Ltd.
302 - 80 Horseshoe Boulevard
Oro-Medonte (Horseshoe Valley), Ontario
Year-Round Adventure Meets Modern Comfort in Horseshoe Valley! Discover the ultimate blend of relaxation and recreation in this beautifully appointed, fully furnished suite located in the heart of Horseshoe Valley. With nearly 1,100 sq. ft. of thoughtfully designed living space, this modern retreat is ideal for those seeking both adventure and comfort Step outside to enjoy world-class skiing, snowboarding,biking, golfing, and scenic trails all just minutes from your door. You're also within easy reach of popular restaurants, the luxurious Vetta Nordic Spa, and a variety of seasonal events and attractions. Take in stunning slope-side views from your private balcony, accessible from both the spacious living room and the large primary bedroom. During summer months, enjoy live music from nearby concerts right from the comfort of your suite. Inside, the chef-inspired kitchen boasts dark-toned cabinetry, granite counter tops,high-end appliances, and a stylish tile back splash perfect for entertaining or quiet evenings in.The elegant living room features a cozy two-sided fireplace, adding warmth and ambiance. This well-designed layout includes two generous bedrooms, a versatile den, and a pull-out couch for guests. The primary bedroom offers a walk-in closet and a luxurious ensuite with double sinks, a glass-walled shower,and ample linen storage. Additional highlights include: In-suite washer and dryer Storage locker for skis,snowboards, bikes Condo fees that cover water, gas, parking, insurance, and common elements Enjoy access to exceptional amenities: indoor and outdoor pools, sauna, beach access, a shared waterfront area,fitness room, and plenty of visitor parking. Whether you're looking for a full-time residence, a vacation getaway, or an investment opportunity, this suite is part of Horseshoe Valleys rental program making it easy to share your retreat with vacationers and skiers. Don't miss your chance to own this exceptional property. (id:64007)
RE/MAX Crosstown Realty Inc.
1369 Ryerson Boulevard
Severn, Ontario
Welcome to tranquility surrounded by trees and nature. This newly renovated/un-lived in (upper) country home sits on 10 acres of land with plenty of lush lawns to enjoy on a dead-end cul-de-sac. Take in all nature has to offer on the front porch or sunroom with lots of room for seating and viewing. Warm up by the fireplace (2023) in the family room during the cooler months and entertain guests in your eat-in kitchen which features quartz countertops, stainless steel appliances including a 4 Chefs Brigade range for cooking gourmet. This property is perfect for families needing bedroom space as it hosts 4 bedrooms and 2 newly renovated bathrooms on the second floor. As if this property doesn't already offer plenty, the renovated basement is perfect for in-law/nanny suite or income generating basement. The basement features 2 bedrooms, 2 bathrooms, in suite laundry, heated floors, and a walk out to the back yard green space. Have comfort in knowing that waterproofing completed in 2018 on basement foundation, included is a Generac 10,000W generator, plenty of vegetable garden space and a chicken coop with hydro. The quiet use and enjoyment of the property comes with the luxuries of close by entertainment and amenities such as golf courses, parks, proximity to town shops, beaches, and the rail trails at the back of the property. This is your chance to own a country property with acreage at an affordable price! (id:64007)
Royal LePage Rcr Realty
1882 Providence Lane
Severn, Ontario
Welcome to 1882 Providence Lane, a beautiful bungalow nestled on a private estate lot in the sought-after community of Marchmont. This home offers a warm and inviting atmosphere with hardwood flooring throughout and vaulted ceilings that enhance the open-concept main living space. The kitchen and dining area flow seamlessly to the back deck, perfect for entertaining or enjoying peaceful views of the mature trees surrounding the property. The primary suite features its own patio door walkout, along with a spa-like ensuite complete with a tub and standing shower. Two additional generously sized bedrooms and main floor laundry provide both comfort and convenience. The partially finished basement offers plenty of potential with a roughed-in bathroom and walk-up access to the garage. Outside, enjoy the ease of an irrigation system and the privacy of your own estate-sized lot. This is a rare opportunity to own a home that combines modern function with natural beauty in one of the area’s most desirable neighbourhoods. (id:64007)
Sutton Group Incentive Realty Inc. Brokerage
32 Alpine Way
Oro-Medonte (Horseshoe Valley), Ontario
Live where others vacation in beautiful Horseshoe Valley, a four-season playground surrounded by nature, trails, and resort amenities. This custom-built bungalow is designed for those who crave space, style, and an unbeatable lifestyle. Step inside and feel the impact of soaring 12-ft ceilings in both the foyer and living room, offering a true sense of grandeur. Anchoring the space is a 12-ft stone fireplace, the perfect spot to cozy up after a day on the slopes. The open-concept layout flow seamlessly into a chef-inspired kitchen featuring quartz counter tops, custom cabinetry and a spacious island perfect for entertaining.Off the main living area, step through patio doors to your covered outdoor patio with beautiful tongue-and-groove wood ceiling. Whether hosting summer BBQs or enjoying crisp fall mornings, this space is made for year-round enjoyment. The private backyard backs onto mature trees offering peace, privacy, and endless relaxation.For those who need room for toys, tools, and adventure gear, the massive 4-car deep garage with drive-thru rear door is a dream come true. Bring your ATVs, snowmobiles, bikes, boats there's space for it all.The real hidden gem is the unfinished basement with over9-ft ceilings and a separate entrance - a blank canvas ready to become your dream in-law suite, income-generating apartment, or next-level entertainment zone. With roughed-in plumbing already in place, the possibilities are endless. This home also features a spacious home office, large main level laundry room, and three generous bedrooms including a luxurious primary retreat with walk-in closet and ensuite bath.Just minutes from Horseshoe Resort, Vetta Nordic Spa, golf courses, trails, ski hills, and endless outdoor recreation this is more than a home; it's a lifestyle. Come experience the perfect balance of elegance, function, and fun! (id:64007)
RE/MAX Crosstown Realty Inc.
16 Wales Avenue N
Adjala-Tosorontio (Everett), Ontario
Welcome to 16 Wales Ave N - Situated on an impressive 78 x 167-foot lot, this beautifully updated 3+2 bedroom bungalow offers an unbeatable combination of space, comfort, and modern design, ideal for any growing family. The expansive, beautifully landscaped backyard is a true highlight, offering ample room for children to play, adults to unwind, and guests to gather. Whether it's hosting weekend barbecues or enjoying quiet evenings under the stars, this outdoor space will not disappoint. Situated on a large, peaceful lot, it features a beautiful, spacious deck overlooking a tree-lined yard perfect for relaxing or entertaining in a serene natural setting. Step inside to discover a bright open-concept layout featuring a modern design with custom millwork and features throughout. Stunning chef inspired kitchen with quartz counters, designer backsplash, stainless steel appliance and plenty of cupboard and pantry space. Bright & spacious living and dining room. The main floor includes 3 wonderful sized bedrooms and a 4 piece bathroom, while the fully finished basement offers an additional 2 more bedrooms, a home office, a full bathroom, and a large rec room perfect for movie nights or a kids play zone. The property also features a double car garage and private double driveway, offering ample parking and storage. Located on a quiet, family-friendly street, this home delivers the best of peaceful suburban living with easy access to nearby amenities. The neighbourhood is scenic and calm, offering a peaceful atmosphere with walking distance to a convenience store, LCBO/Beer Store, pharmacy, and a local pizzeria. Just a 10-minute drive to Alliston, you'll find all the essentials of city living within easy reach. Outdoor enthusiasts will enjoy the abundance of nearby trails and the close proximity to Earl Rowe Provincial Park, perfect for weekend adventures. (id:64007)
RE/MAX Professionals Inc.
22 Country Trail
Georgian Bay (Baxter), Ontario
Immaculately maintained getaway with an abundance of amenities within the Oak Bay Golf & Marina Community! With an immense amount of recent updates, this home stands out among the rest with a near full renovation completed in 2019. Enjoy having a family meal cooked in your custom-built kitchen, equipped with high-end appliances and quartz countertops, with all of your favourite guests surrounding the oversized and fully movable centre island. Stay private with your Hunter Douglas Shades and California Shutters, or open them up and enjoy your view from the comfort of your home of golfers teeing off on the Oak Bay Golf Course. The 3-Season Sunroom is a fantastic place to enjoy a book, drink your morning coffee and enjoy the outdoors within in a comfortable room. Upstairs, the primary bedroom offers an extremely spacious getaway, equipped with a wonderfully updated 5 piece bathroom - and if you're looking for some fresh air, the walk-out to the balcony offers a fantastic view just steps away from your bed! And one of the greatest features - you will never worry about losing power again with a Generac whole-home generator. All updates were done tastefully and with great quality - American Standard and Kohler fixtures, Kitchen-Aid professional appliances, Hunter Douglas Shades, Luxury Vinyl Plank Flooring, and a Custom Designed Kitchen equipped with (4!) Garbage/Recycling Pullouts, Spice Pull-Outs and Crown Moulding for an entirely seamless look. This wonderful home is located just minutes off of the highway with an immense amount of shopping surrounding the area. One of the few homes backing onto the Oak Bay Golf Course, this is the perfect retreat! (id:64007)
Keller Williams Empowered Realty
8430 Tosorontio Side Road 20th
Adjala-Tosorontio, Ontario
Welcome to this beautiful and well appointed piece of the Natural Paradise privately located Just Moments From Silver Brooke Golf Club and a short drive to Everett - Lisle essential amenities! Solid, Custom Build with Classic Accent Bungalow Style home with total more than 3800 SqFT of combine Living Space! Five (3+2) Bedrooms, up to 11 Ft Ceilings, Gourmet Kitchen With Granite Counters, Tall Cabinets, Large Breakfast Bar! Dining Area with Panoramic Views and Walk Out to cozy deck. Master Bedroom with His/Her Walk-ins, 5PC Ensuite and Large Window Facing Garden! Large Deck to Enjoy Peaceful Evenings Surrounded By Nature. Finished Full size Basement With Two Extra Bedrooms, Extra Full Size Washroom With Granite Counters and Heated Floors, Private Workshop and Huge Entertainment Room Combined with TV room, Billiard and Table Tennis Areas and Firewood Stove relaxation corner! Hardwood Engineering Floors on main level, Granite Washrooms Counters Throughout. Free-standing SPA (sauna), The Huge Barn/Workshop for all your belongings including ATV & Snowmobiles in Addition to 3 Cars Garage! The High Capacity Firewood Stove To Survive In Emergency in additional to Powerful Backup Propane Generator by GENERAC with Stand By - Automatic function to keep you warm and on power in any circumstances. Top Of The Line Materials and Highest Quality Craftmanship were Used to Build this Gorgeous Home and Maintain It Up-to-date! About 25 minutes to Barrie and less 1hr to Toronto! (id:64007)
Sutton Group-Admiral Realty Inc.
71 Forest Hill Drive
Adjala-Tosorontio, Ontario
Storybook Retreat in Pine River Estates. Tucked away on a picturesque 2.32-acre private lot, this gorgeous log home is the perfect blend of rustic charm and modern comfort. Steps away from Simcoe County Forests, where you can enjoy hiking, biking, and ATV trails. Imagine waking up to the peaceful sounds of nature, sipping coffee on your romantic balcony, and cozying up by the fire as the seasons change around you. Step inside to discover a warm and inviting main level, where the rustic open-concept design welcomes you with the crackling of the wood-burning fireplace. The spacious kitchen and dining area create the perfect gathering space, while main-floor laundry and interior garage access add to the convenience of the home. Upstairs, you'll find 4 spacious bedrooms, including a primary retreat with its own private balcony and semi-ensuite bathroom, the perfect escape for quiet mornings and starlit evenings. A bonus loft space offers endless possibilities, whether as a cozy reading nook, home office or play area for the kids. The finished basement is built for entertaining, featuring a games room, an electric fireplace and a pool table, setting the stage for endless family fun and relaxation. But the real magic unfolds in the backyard, a storybook setting with a large inground saltwater pool, a relaxing hot tub and a spacious deck designed for unforgettable summer nights. The perfectly manicured yard and firepit area completes this dreamy outdoor retreat, making it feel like your very own private resort. This home truly has everything you need and more, a serene escape with all the comforts of modern living. Don't miss your chance - book a showing today. (id:64007)
Coldwell Banker Ronan Realty
114 Thicketwood Avenue
Barrie, Ontario
SHOW & SELL !! (mins drive to Barrie South GO Station)So Many Reasons to make this House Your Home: Almost New , built just a year ago. Brand New Fully Finished 950 SF Legal Walk Out Basement Apartment With Separate entrance, provides great Potential For Rental Income. Park Front house. Its a Rare to Find Basement with 2 Full Washroom + Upgraded Kitchen + 2 Bedroom + Den .Very Practical and Functional Layout ! Its a 3,700 square feet (including basement) premium lot thoughtfully designed with open living concept, backing onto a protected green space, offering extended privacy ! Large windows with Sun filled Living Room, outfitted with light-filtering sheer drapes for added style and décor ! Upgraded Kitchen with modern appliances, beautiful Back splash & Fancy Lights for that wow factor !Its a dream home on a serene, quiet street near parks and trails! The whole house is freshly painted with Premium Benjamin Moore Finish. Garage door opener has videorecording feature ! Upstairs, four generously sized bedrooms feature soft carpet. Primary Bedroom has good size Walk In Closet for that extra luxury along with 5 Piece En-suite boasting A Huge Walk-In Shower, Tub. Overall the house gives a resort cum home vibe ! Surrounded by everyday conveniences, including schools, shops, Costco, restaurants, beaches, trails, ski hills, golf courses, and playgrounds, with easy access to major highways and the Barrie South GO Station. (id:64007)
Icloud Realty Ltd.
43 Foyston Park Circle
Springwater (Minesing), Ontario
FAMILY FRIENDLY RAISED BUNGALOW IN A QUIET COMMUNITY IN MINESING. BRIGHT AND OPEN HOME ON A LARGE, MATURE 98' X 152' TREED LOT. NO THROUGH TRAFFIC. EXCELLENT ACCESS TO BARRIE, WASAGA BEACH, COLLINGWOOD OR A TORONTO WEST COMMUTE. LOCAL HIKING, GOLF, SKIING AND OTHER RECREATIONAL ACTIVITIES ARE EASILY ACCESSIBLE. THIS HOME FEATURES 3 PLUS 1 BEDROOMS, HARDWOOD FLOORS, A GAS FIREPLACE IN THE COZY BASEMENT REC ROOM, MAIN FLOOR LAUNDRY, LARGE BASEMENT WORKSHOP OR ???, INSIDE ENTRY TO YOUR 2 CAR GARAGE, MAIN FLOOR FAMILY ROOM/ENCLOSED PORCH W/ VAULTED CEILING, GAS HEAT / C/AIR, AND MUCH MORE. GRAB BAR IN SHOWER. FRIDGE, STOVE, DISHWASHER AND MICROWAVE ARE INCLUDED. QUICK CLOSING AVAILABLE. (id:64007)
RE/MAX Crosstown Realty Inc.
53 Eccles Street N
Barrie (Queen's Park), Ontario
Step into timeless charm and contemporary living in this beautifully maintained century home. Perfectly located in the heart of downtown with the waterfront just a few blocks away, this immaculate residence combines heritage character with thoughtful modern updates. Inside, you'll find a heated mudroom for added comfort, spacious principal rooms and a gourmet kitchen with quality stainless steel appliances designed for both everyday living and entertaining. A bright three-season sunroom extends your living space and is the perfect spot to enjoy your morning coffee. Finished top to bottom and move in ready blending ample living space with every essential comfort. Outdoors, escape to a lush backyard oasis featuring cozy sitting areas, mature landscaping, and a private retreat feel. A spacious workshop provides room for hobbies or storage, and every corner of the property reflects impeccable care and maintenance.This home offers a rare blend of elegance, warmth, and convenience making it an ideal choice for those seeking a vibrant downtown lifestyle without compromising on space or serenity. Welcome Home! (id:64007)
RE/MAX Hallmark Chay Realty
403 - 40 Museum Drive
Orillia, Ontario
Nestled in the heart of the scenic Leacock Village Community, this beautifully cared-for 2 bedroom 2 bathroom condo townhome offers a rare combination of comfort, convenience, and charm. Just a short stroll from the historic Leacock Museum, the serene shores of Lake Couchiching, Tudhope Park, and a network of picturesque walking and biking trails. Boasting nearly 1,700 sq. ft. of thoughtfully designed living space, this bright and airy home features a welcoming front porch and a spacious, sunlit layout. The living room is highlighted by soaring vaulted ceilings and an elegant bay window, creating a perfect space for relaxing or entertaining. A separate dining room offers a seamless flow for gatherings and opens onto a private deck, ideal for enjoying morning coffee or summer evenings. The updated eat-in kitchen showcases timeless white cabinetry and ample counter space, while beautiful hardwood flooring flows through most of the main level, adding warmth and character. The main floor also includes a generously sized bedroom, a full 4-piece bathroom, and a convenient laundry room with inside access to the attached garage. Upstairs, the spacious primary bedroom features a walk-in closet and a well-appointed 4-piece ensuite bath. A versatile loft area overlooks the main level and offers the perfect setting for a home office, reading nook, or guest area. The large unfinished basement presents an opportunity for future customization and additional living space. Residents enjoy exclusive access to a private community clubhouse and a low-maintenance lifestyle with condo fees that include Rogers Ignite phone, cable, and internet, as well as snow removal, lawn care, and upkeep of common areas. Whether you're looking for a peaceful retreat or a turnkey property with minimal upkeep, this home is ready for you to settle in and start making memories. (id:64007)
Sutton Group Incentive Realty Inc.
7145 Fourth Line
New Tecumseth (Tottenham), Ontario
The best of both worlds with this country Bungalow set on lovely rolling hills yet only 2 mins drive into town. It does no harm to be across the road from the prestigious Woodington Lakes Golf Course either! The 1 acre mature lot of fruit trees, grapevines and berries, has great views in every direction, gorgeous sunrise & sunsets can be enjoyed relaxing on the upper level balcony or multiple walkouts throughout the house. Built in 1990, the always desirable, raised bungalow design is all open concept with windows everywhere for a lovely light and bright interior on both the upper and lower levels . Inside we have hardwood floors in the combined living dining and kitchen areas and Berber in the bedrooms with the master bedroom having a walk in closet . The fully finished basement again open concept and the added bonus of 9 ft ceilings and large above grade windows feels spacious and welcoming. The lower level having a good sized eat In kitchen, living Room, 4th bedroom and 3 Pc bathroom . Bell fiber is being laid to the roadside . The water system includes a a UV and reverse osmosis set up with a new water softener . Town is the family friendly community of Tottenham with all your needs for schools, shops, parks, eating out and recreation. (id:64007)
Homelife Integrity Realty Inc.
1882 Providence Lane
Severn (Marchmont), Ontario
Welcome to 1882 Providence Lane, a beautiful bungalow nestled on a private estate lot in the sought-after community of Marchmont. This home offers a warm and inviting atmosphere with hardwood flooring throughout and vaulted ceilings that enhance the open-concept main living space. The kitchen and dining area flow seamlessly to the back deck, perfect for entertaining or enjoying peaceful views of the mature trees surrounding the property. The primary suite features its own patio door walkout, along with a spa-like ensuite complete with a tub and standing shower. Two additional generously sized bedrooms and main floor laundry provide both comfort and convenience. The partially finished basement offers plenty of potential with a roughed-in bathroom and walk-up access to the garage. Outside, enjoy the ease of an irrigation system and the privacy of your own estate-sized lot. This is a rare opportunity to own a home that combines modern function with natural beauty in one of the areas most desirable neighbourhoods. (id:64007)
Sutton Group Incentive Realty Inc.
7925 10 County Road
Essa (Angus), Ontario
Motivated Seller! This home requires a bit of TLC, presenting a great opportunity to make it your own and build instant equity. Nestled on a 0.385-acre lot with no neighbours behind, this all-brick raised bungalow offers the perfect blend of peaceful country living and convenient access to town amenities - just waiting for your finishing touches! Inside, the main floor boasts large windows, hardwood floors, and a modern eat-in kitchen with granite countertops. Two bedrooms and a full bathroom complete this level. The basement expands your living space, featuring a third bedroom with a cozy wood fireplace, a massive family room, a bathroom, laundry area, and ample storage. Plus, this carpet-free home is topped with a durable metal roof for long-lasting quality. Ideally located between Angus and Alliston, and just minutes from Base Borden, this home is a must-see! (id:64007)
Keller Williams Experience Realty
105 Marina Village Drive
Georgian Bay (Baxter), Ontario
Live the Waterfront Dream High-End Furnishings & Fully Turnkey! Welcome to 105 Marina Village Drive, where Georgian Bay living meets refined convenience. This 4-bedroom, 2.5-bath freehold townhouse is your chance to move in without lifting a finger just pack your suitcase. Barely used (less than 6 months of occupancy), this home is fully furnished with designer-quality pieces, tasteful décor, curated artwork, premium cookware, and small appliances all included. Every detail has been considered for both function and style. Enjoy a sun-filled open-concept layout flowing up to a huge private rooftop terrace, complete with a propane BBQ hook-up ideal for al fresco dining under the stars. The home backs onto a forest with mature trees offering privacy and a tranquil, cottage-like ambiance, yet just minutes from Hwy 400 for effortless year-round access. Many conveniences nearby including gas stations, restaurants, LCBO, marinas, Six Mile Provincial Park, beaches and grocery stores. Short drive to Honey Harbour, Midland and Coldwater. Highlights Include: Professionally furnished with high-end finishes - Visitor parking - Hardwood floors, custom stair railings, spa-style primary ensuite, upgraded kitchen cabinetry - Fully winterized for year-round comfort - Access to Oak Bay Golf Course, outdoor pool, indoor sauna, and nature trails - Municipal services & high-speed internet, perfect for remote work or weekend retreats. Why wait for deliveries or renovations when everything is already here? Unpack and start living the elevated Georgian Bay lifestyle today. Please open the additional media to watch the video of the property and it's surroundings. A must see. (id:64007)
Century 21 Leading Edge Realty Inc.
47 Lake Avenue
Ramara (Brechin), Ontario
Looking for your forever home or cottage retreat? This waterfront gem is perfectly situated on one of the canals leading directly to Lake Simcoe, offering the ultimate balance of relaxation and recreation. Featuring 4 bedrooms and 3 bathrooms, this home showcases a spacious kitchen with quartz counters, smooth ceilings, pot lighting, and stylish laminate flooring. Additional highlights include a cedar sauna perfect for unwinding after a day on the water. Located in a vibrant waterfront community, residents enjoy access to two private beaches, scenic walking trails, a marina, restaurants, and tennis/pickleball courts. Year-round activities abound, from boating, swimming, and fishing in the warmer months to snowmobiling and winter sports when the seasons change. With four-season living and only 1.5 hours from the GTA, this property offers an exceptional lifestyle in a sought-after location. (id:64007)
RE/MAX Country Lakes Realty Inc.
14411 Innis Lake Road
Caledon, Ontario
Welcome To 14411 Innis Lake Rd - An Exceptional 4 Level Side Split With 5 Bedrooms & 4 Bath Offering Over 3,000+ Sq Ft Of Beautifully Finished Living Space. Lovingly Maintained By The Owners. This Home Is Nestled On 2 Acres Of Pristine, Park-Like Grounds, Highlighted By Lush, Mature Perennial Gardens & Mature Trees. The Home Features A Spacious Kitchen With A Walk Out To Oversize All Season Sunroom. The Home Boasts Of 4 Spacious Bedrooms On Upper Level & One Bedroom On The Ground Level & Full Washroom With Glass Enclosed Standing Shower. A Formal Living & Dining Room Creating A Bright, Inviting Highly Functional Layout Ideal For Family Living. Cozy Family Room With Fireplace And Walk Out To Backyard. Finished Lower Level Is Equally Impressive, Featuring A Large Rec Room With Pot Lights. The Property Also Includes Circular Driveway Can Park Approx 10 Cars. Located Close To Schools, Parks, Trails, And Shopping, This Home Combines Rural Charm With Modern Convenience. Don't Miss Your Opportunity To Own This Rare Gem! (id:64007)
Save Max Real Estate Inc.
284 Main Street
King (Schomberg), Ontario
OPPORTUNITY KNOCKS, Attention Investors and End Users! This Uniquely Rare Zoned Property Which Permits Both Residential and Commercial Uses, Offers a Wide Range of Potential for Anyone Looking Invest, Live or Operate a Business in a Booming Town within the Highly Coveted King Township! This Exceptional Opportunity To Own This Property In The Heart Of Schomberg's Quaint Downtown Main Street, Is conveniently located close to Numerous Amenities Such as Restaurants, Schools, Boutiques Shops, Dentists, Grocery Stores, Close Access to Highway 400, 27 & 9 and much more. This Rare Property Consists of 4 Independent Units: 2 Studio Apartments On Main Floor Located In Front Of Property, Spacious Rear Main Floor 1 bedroom with private fenced in back yard & Spacious 2nd Floor 2 Bedroom with upper balcony. Bonus 6 Convenient Parking Spaces located Just at Rear of the Property lot. (id:64007)
Coldwell Banker Ronan Realty
28 West Park Avenue
Bradford West Gwillimbury (Bradford), Ontario
Walk into a home that doesn't merely tick boxes it has a story to tell. Located in a family-oriented neighborhood just minutes from Hwy 400, this breathtakingly updated 4+1 bedroom, 4-bathroom executive home boasts over 3,000 sq ft of finished living space tastefully designed for relaxation and entertaining needs. From the approach, you'll notice the pride of ownership that shines through with the newer roof (2017) and insulated garage doors (2019), continuing to the warm concrete porch, perfect for morning coffee among mature trees. Then, inside, the main level is well-lit and expansive, with pot lights, California shutters, and seamless blending of ceramic and laminate flooring. The spacious family room and cozy fireplace invite intimate gatherings, while the open-plan kitchen and dining area combine to make entertaining easy. On the second floor, hardwood flooring leads to a luxurious master suite with details including a peaceful sitting area, sun-flooded transom windows, and a beautifully restored ensuite. Three additional bedrooms offer ample space for family or guests, and main floor laundry offers everyday convenience. But the magic really does happen downstairs and in the backyard. The fully finished basement is perfect multi-purpose space whether you're building a home theatre, gym, playroom, or home office, there's room to call your own. Step out to your own private backyard retreat where summer dreams come true. Relax in the sparkling above-ground pool, host weekend BBQs for friends and family on the large patio, or merely star-gaze in the stunning landscaped sitting area that encourages complete relaxation. This is more than a house it's a lifestyle. With smart upgrades, room to grow, and an unbeatable location close to parks and top-of-the-line schools, this house is poised to open its next chapter. Do not miss your chance to see it book your private tour today. (id:64007)
RE/MAX Hallmark York Group Realty Ltd.
11 - 30 Laguna Parkway
Ramara (Brechin), Ontario
Welcome to This Beautiful END-UNIT Waterfront Townhouse Featuring 3 + 1 Large Bedrooms & 4 Bathrooms. Enjoy 4 Seasons Living Right on the Water. Bright and Spacious Open Living Area, Perfect for Relaxing or Entertaining. Modern Renovations from the Glass Railing Oak Staircase to the Waterproof Flooring Throughout. Upgraded Custom Kitchen w/ lots of Drawers & Quartz Countertop. Enjoy Stunning Views from the Expansive Walkout SunDeck. Perfect for Family Gatherings and Enjoying Lake Simcoe. Bonus Family Room on the Main Level Offers Direct Access to Your Covered Boat Slip, where you can access your boat right at your house. Enjoying this beautiful moment just sitting next to the water. Retreat to the Master Bedroom, Where You Can Also Enjoy Water Views from the Top to Bottom Sliding Window, Garden Views from Bay Window. Complete with a Walk-Thru Closet and 4 PCs Ensuite. Embrace the Allure of a Real Wood Fireplace, Perfect for Every Season from Summer's Shimmering Waters to Winter's Snow-Covered Lake. This Waterfront Oasis Offers a Carefree Work-Life Balance Lifestyle, with Lawn Maintenance & Snow Plowing Included. Community Centre, Marina, Tennis & Pickleball Courts, Park, and Beach all within Walking Distance. A Short 25-Minute Drive from Orillia and Only 90 Minutes from Toronto. Escape to Your Relaxing Waterfront Lifestyle Today! Move In and Enjoy!! (id:64007)
Forest Hill Real Estate Inc.
RE/MAX Excel Realty Ltd.
203 Roy Drive
Clearview (Stayner), Ontario
Client RemarksWelcome to 203 Roy Drive, nestled in the picturesque Town of Stayner. This newly constructed The Glen layout by Zancor Homes is situated on a serene circular road.Offering over 2,800 square feet of elegantly designed living space, this bright and spacious home boasts FOUR bedrooms and FOUR bathrooms, making it ideal for a growing family!From cathedral ceilings and a stunning custom staircase to an open-concept layout, this home is designed to impress. Its perfect for both everyday living and entertaining. The home has been thoughtfully upgraded with 20x20 custom tiles throughout, sophisticated light fixtures, an oversized island with a striking waterfall countertop, and a walk-through butlers pantry. The modern custom kitchen flows seamlessly into the dining and family rooms, where a cozy fireplace sets the perfect atmosphere for family gatherings or entertaining friends.The second level features four generously sized bedrooms, including Jack-and-Jill bathrooms, providing ample space and convenience for family and guests alike. The laundry room is conveniently located on the upper level for maximum ease. The basement, currently unfinished with a roughed-in bathroom, offers a blank canvas to customize according to your future needs.Located in the charming and welcoming community of Stayner, this home is surrounded by excellent amenities, local events, and recreational activities. 203 Roy Drive is just steps away from the Stayner Community Centre, a park, and a baseball diamond. With its modern elegance, prime location, and tranquil surroundings, this home is a perfect setting for creating cherished family memories that will last a lifetime. (id:64007)
Coldwell Banker Ronan Realty
19 Gallowood Trail
Adjala-Tosorontio, Ontario
Set on nearly 2.5 acres of beautifully maintained, open greenspace framed by mature trees. This newly renovated 3 bedroom home where modern design meets serene country living offers the perfect balance of style and functionality. Inside, natural light floods every room, accentuating the homes bright, spacious layout. The stunning chefs kitchen features sleek quartz countertops, modern cabinetry, and updated light fixtures, seamlessly flowing into the open-concept living and dining areas. A striking barn door separates the formal sitting area, with additional hidden closet and pantry space behind the doors. 3 Luxuriously renovated bathrooms. Custom built closets. The large recreation room with walk out offers even more space to relax or entertain, or for potential future 4th or 5th bedroom space. Walk out to your private backyard oasis complete with deck and tranquil views of the expansive property. Bunkie/tree house with wooden play bunk beds. Insulated Waterline + electrical with spotlight ran out to backyard for winter skating rink set-up. Newly run sewage pipe, newly poured and insulated cement floor on lower level w/Additional walk out & mud room added. New front deck (2024). New pump in well (2023) & newly Installed water filtration system. This home is just minutes from Mansfield Ski Club, ATV and snowmobile trails. A double garage & multiple storage sheds provide plenty of space for vehicles, tools, and toys. Conveniently located near Airport Road and Highway 50, commuting is quick and easy making the ideal retreat without sacrificing accessibility. Just a 10 min drive to Alliston for all local amenities, schools and hospital. Come see for yourself - your family will fall in love! (id:64007)
Exp Realty
1834 Tiny Beaches Road S
Tiny, Ontario
Lakefront Custom Bungalow Welcome to your dream waterfront retreat! This original-owner, custom-built lakefront bungalow offers a rare opportunity to own a premium slice of paradise on the shores of Georgian Bay. Located in the highly sought-after community of Tiny Township, this beautifully maintained home sits on a premium waterfront lot with direct lake access and a private boat launch perfect for boating, swimming, or simply enjoying stunning sunsets from your backyard. Boasting a spacious and functional layout, this home features 6 bedrooms (3+3), ideal for extended family or hosting guests. The oversized living room offers panoramic lake views through large windows, filling the space with natural light. Step outside to a massive deck designed for entertaining, with multiple areas including a covered gazebo, covered outdoor dining area, and a unique indoor BBQ space for year-round grilling. Enjoy the convenience of an oversized garage, perfect for storing water toys, tools, and vehicles. Whether you're looking for a year-round residence or a luxurious seasonal getaway, this home offers four-season living with all the modern comforts and amenities close by. Minutes to shopping, dining, trails & more Don't miss your chance to own this one-of-a-kind lakeside escape. Schedule your private tour today and start living the waterfront lifestyle you've always dreamed of! (id:64007)
Royal LePage Your Community Realty
70 High Street
Barrie (Queen's Park), Ontario
Excellent Opportunity In Barries Booming Downtown Core! Sought-After Location Near The Waterfront, Public Transit, Parks, Schools, Shops, Restaurants & The Future Lakehead University STEM Hub! This Updated 2 Bedroom Bungalow Is Situated On A Generous 56 by 196 Lot With Plenty Of Parking & Re-Development Potential. Key Updates To The Home Include Singles, Furnace, Bathroom, Fridge, Front Door & Kitchen Window. This Property Is Perfectly Situated In Barries Flourishing Downtown With Great Visibility, Offering Developers & Investors Endless Possibilities! (id:64007)
RE/MAX Hallmark Chay Realty
1047 Larch Street
Innisfil, Ontario
Quality Custom-Built Home with In-Law Suite & Residents-Only Beach Access! Welcome to this beautiful and freshly painted 2+1 bedroom, 2 full bathroom home, perfectly situated on a 50 x 145 lot in Innisfils desirable Belle Ewart community. Residents here enjoy exclusive access to the Belle Aire Community Beach, offering the ultimate lakeside lifestyle. Step inside to an open-concept living room with beautiful hardwood flooring that seamlessly flows into the stunning eat-in kitchen, featuring stone countertops, a breakfast bar, and a walkout to the covered back deckideal for entertaining or relaxing outdoors. The main level offers two spacious bedrooms and a stylish full bathroom with stone/slate tile. The mostly above grade lower level is designed for multi-generational living. Down the wood staircase youll find a second kitchen, a family room, a generous bedroom, a full bathroom, and a convenient walkout to the backyard. The large above-grade windows and perfectly placed pot lights make all the difference. Enjoy the convenience of upper and lower level laundry hook-ups, plus a large accessible attic space. Located in the peaceful hamlet of Belle Ewart and newly-built in 2021 with an ICF foundation, this home is surrounded by marinas, golf courses, parks, and all essential amenities, while being just minutes from the sparkling shores of Lake Simcoe. Whether youre seeking a tranquil retreat or a multi-generational living solution, this property delivers the perfect blend of comfort, convenience, and natural beauty. (id:64007)
RE/MAX Hallmark Chay Realty
15 Viel Street
Penetanguishene, Ontario
Welcome to this beautifully updated raised bungalow with an in-law suite. Located in one of Penetanguishene's most sought-after, family-friendly neighbourhoods. With a bright, airy interior and aflexible layout that combines comfort and functionality, this property strikes the perfect balance between modern living and small-town charm. Upstairs, you'll find three spacious, well-appointed bedrooms and a contemporary, recently upgraded bathroom, complemented by a gorgeous eat-in kitchen ideal for entertaining family and friends. The living spaces flow effortlessly with stylish laminate and tile flooring throughout, creating a clean, cohesive feel. Downstairs offers a fully self-contained in-law suite with two additional bedrooms, a full bathroom, and a second kitchen perfect for extended family, guests, or rental potential. A cozy gas fireplace completes the space, adding warmth and comfort year-round. Step outside and enjoy the convenience of being just a short walk to the Penetanguishene Harbour, one of the most protected and picturesque harbours on Georgian Bay. This is more than just a home, it's a lifestyle. Located in the heart of town and close to all essential amenities. Only 7 minutes to major shopping centres, 9minutes to the hospital, and within easy reach of schools, parks, and waterfront trails. Whether you're upsizing, investing, or looking for a multigenerational living solution, this property checks all the boxes. (id:64007)
RE/MAX Hallmark Chay Realty
1936 Tiny Beaches Road S
Tiny, Ontario
Experience the perfect balance of modern comfort and relaxed coastal charm in this beautifully designed 3-bedroom home with captivating lake views and undeniable curb appeal. Whether you're searching for a full-time residence or a weekend getaway, this property is made for effortless living, entertaining, and embracing the beach lifestyle. Inside, the open-concept main floor welcomes you with soaring cathedral ceilings, gleaming hardwood floors, and walls of windows that bathe the space in natural light. A cozy front sitting area sets a warm tone, while the stylish kitchen --- with its custom live-edge dining table --- flows seamlessly into a private side yard, ideal for summer lounging or outdoor dining. Step through elegant French doors to a spacious composite deck, complete with a hard-top gazebo and built-in gas fireplace --- perfect for year-round gatherings. Upstairs, a sun-filled loft serves as the primary retreat, featuring a spa-inspired ensuite and sweeping views of the lake. The lower level, with its own private entrance and walk-out patio, offers flexible living space including an oversized recreation room, a third bedroom or office, and a generous laundry/storage area. Just a short stroll from the sandy shores of Woodland Beach and Edmore Beach, this property also comes equipped with ample private parking, a Generac whole-home generator, high-speed internet, and convenient garbage pickup. (id:64007)
Royal LePage Meadowtowne Realty
89 Sagewood Avenue
Barrie (Painswick South), Ontario
Nestled in the heart of South Barrie's Copperhill master-planned community, this stunning end-unit townhouse boasts a corner lot location and exceptional craftsmanship courtesy of an award-winning builder. With its beautifully upgraded interior, this 4 bedroom, 3-bathroom haven offers 1650sq ft of sophisticated living space. The modern kitchen is a true showstopper, featuring sleek quartz countertops, stainless steel appliances, and a spacious island perfect for food preparation and casual dining. Additional highlights include high-quality laminate and tile flooring, smooth ceilings, and a stunning stained wood staircase with upgraded balusters. Conveniently located near Highway 400, the South Barrie GO Station, and scenic walking and cycling trails. (id:64007)
RE/MAX Gold Realty Inc.
223 Laclie Street
Orillia, Ontario
This beautifully renovated 5-bedroom, 4-bathroom home is move-in ready and packed with over $200K in upgrades. Every inch has been thoughtfully updated, featuring modern finishes and plenty of space for comfortable living. Located just a 4-minute stroll to the lake and only 3 minutes to downtown, you'll love the perfect blend of outdoor charm and city convenience. Public transit is right at your doorstep, with a golf course, church, and all major amenities just minutes away. Safety and efficiency are also top of mind: interconnected fire alarms, fire-rated bedroom doors, and fire-rated drywall between the first and second floors. Major updates include a new roof (2017), furnace (2022), A/C (2024), and a new water meter. Don't miss this rare opportunity to own a fully upgraded home in one of Orillia's most desirable neighbourhoods! (id:64007)
RE/MAX Hallmark Chay Realty
4283 Plum Point Road
Ramara, Ontario
Lake Simcoe --1800 sf waterfront home with 60' frontage. Features incl: open concept kitchen/living/dining area with garden doors leading to large covered porch overlooking the water. Granite countertops, built in microwave, and breakfast bar, hardwood flooring, main floor laundry, spacious primary bedroom plus large recreation/games room. 2 covered porches--front and back--an attached double car garage with inside entry. Private setting, close to marina, parks, minutes to shopping and on school bus route. This move in ready home includes all furnishings too--easy year round or weekend living on the water! (id:64007)
Simcoe Hills Real Estate Inc.
1021 Bannister Street
Tay (Waverley), Ontario
Custom Built Stucco And Stone Home With Walk-Out. Excellent Finishings With Custom Kitchen, Quartz Counter Top, Hardwood Floors, Full Double Insulated Garage With Inside Entry. Bright Walk-Out Basement With Large Windows. Situated On A Quiet Cul-De-Sac. (id:64007)
Royal Team Realty Inc.
74 Mcdonnell Crescent
Bradford West Gwillimbury (Bradford), Ontario
Truly An Exceptional Find! This Stunning 3 Bed, 4 Bath Bungaloft Is The Perfect Blend Of Luxury, Comfort, And Lifestyle. Benefit From A Carpet- Free Home With New Hardwood Flooring (2022). This Home Features A Custom Kitchen With A Large Extended Island With Waterfall Quartz Countertops, Crown Moulding, And An Open Concept Layout Filled With An Abundance Of Natural Light Throughout. Enjoy Formal Dining And A Bright Living Room With Vaulted Ceilings And Custom Curtains With Automatic Zebra Blinds. A New Outdoor Aluminum Railing W/ Glass Insert On The Front Porch Adds Striking Curb Appeal And Enhances Both Safety And Style. A Perfect Finishing Touch To The Elegant Exterior.The Fully Finished Basement Offers A Rec Room With Bar, 2PC Bath, Home Gym, Cold Cellar, And Even An Indoor Hockey Rink With Synthetic Ice Tiles A Dream Setup For Families And Entertainers Alike. Enjoy A Built-In Surround Sound System Throughout The Basement, Kitchen And Dining Areas, As Well As The Garage. Step Outside To Your Private Backyard Oasis With A Gorgeous Inground Saltwater Pool, Outdoor Speaker System, And Extensive Front And Back Landscaping. The Heated Garage Offers High Ceilings And Is Fully Equipped With Pot Lights, Cabinetry, And An Epoxy Floor. A Captivating Property That Delivers High-End Finishes, Functional Spaces, And Unforgettable Extras. You Don't Want To Miss Out On This One! *Negotiable Items - Main Living Room Couch (2025), Gazebo (2024), Home Gym Equipment (2023), and Pizza Oven. (id:64007)
Red House Realty
3891 9 Line N
Oro-Medonte, Ontario
25 ACRE COUNTRY ESTATE WITH PRIVATE TRAILS, SUPERIOR CRAFTSMANSHIP, PREMIUM UPGRADES, & ENDLESS NATURAL BEAUTY! Welcome to an exceptional country estate set on 25 acres with mature forest, gardens, a tranquil pond, and a serene stream, creating a private retreat where year-round beauty and daily wildlife visits await. Offering 1 km of forest trails right on your property, this haven also places you minutes from golf, spas, provincial parks, skiing, snowmobile routes, boat launches, and beaches - with just 20 minutes to Orillia or 30 minutes to Barrie for added convenience. This home boasts over 4,500 sq ft of finished living space, custom-built with superior craftsmanship, energy efficiency, and pride of ownership throughout. Expansive outdoor living includes two porches, a sun-filled entertaining deck, a fire pit, and open-air gathering spaces, while the triple car garage with auto openers and an oversized driveway provides abundant parking and storage space. Inside, a wall of windows in the living room frames pond and garden views, flowing into a dining room and a bright family room with a porch walkout. A cozy den adds main floor versatility, while the gourmet kitchen impresses with a pantry, a built-in oven and countertop range, and a walkout to a sunny deck. A full 4-piece bath complements three bedrooms, including a luxurious primary suite with a walk-in closet and a 3-piece ensuite. The finished basement offers a bedroom, a den with a patio walkout, a large rec room with a wood stove, a workshop, home gym, and full bath, creating excellent in-law suite potential. An included hot tub and pool table add everyday leisure, while upgrades such as an owned water heater, water purification system, durable lifetime shingles, and enhanced attic insulation ensure lasting peace of mind. This is more than a #HomeToStay - its a rare retreat surrounded by natural beauty, offering unparalleled space, lifestyle and elegance ready to be treasured for years to come. (id:64007)
RE/MAX Hallmark Peggy Hill Group Realty
1 Rutherford Road
Bradford West Gwillimbury (Bradford), Ontario
Welcome To 1 Rutherford Road Located In The Highly Desirable Bradford West Gwillimbury Community * This Bright & Beautiful Home Offers 4 Beds & 4 Baths, Boasting With Over 3600 Sqft of Living Space * W/No Sidewalk & Parking Space For A Total Of 6 Vehicles * Grand Entrance With Double Doors and High Ceiling In Foyer * Main Floor Features Formal Dining Room For Family Gatherings * Relax & Unwind In The Living And Family Rooms, Perfect For Quality Family Time * Conveniently located On The Main Floor Laundry Room, With Access To The Double Car Garage * The Second Floor Offers Four Generously Sized Bedrooms * The Primary Bedroom Is A Retreat, Complete With A 4-Piece Ensuite Bathroom And Walk-In Closet * The Basement Is Ideal For Entertaining With A 3 Pc Bathroom & A Large Rec Room With A Built-In Wet Bar, Along With Lots Of Storage * Located Just Min From Newmarket & Hwy 400, & Within Walking Distance To Parks & Schools (Both Public & Catholic), This Property Is Ideally Situated For Both Family Living & Easy Access To Amenities. (id:64007)
Coldwell Banker The Real Estate Centre
23 Royal Oak Drive
Barrie (South Shore), Ontario
Executive Home in Prestigious Neighbourhood Set on one of the finest oversized corner lots in this iconic and sought-after neighbourhoods!! Architecturally designed residence offers an exceptional blend of privacy and lifestyle. Surrounded by mature trees, lush gardens, and extensive landscaping, the property is framed by a stately cedar hedge and offers a rare sense of seclusion in the heart of the city. The outdoor amenities are second to none, featuring a private tennis court, large swimming pool, cabana, sauna and multiple sitting areas designed for entertaining or quiet relaxation. Inside, the home has been thoughtfully renovated, showcasing a custom chefs kitchen with stainless steel appliances, open-concept living and dining areas, and expansive windows that bring the outdoors in. The family room, anchored by a wood-burning fireplace with flagstone detailing, is warm and inviting. A large solarium room offers sunkin hot tub with walk-out to the pool enhances the connection between indoor and outdoor living. Offering five spacious bedrooms and a fully finished lower level, the home provides versatility for family life and entertaining. The oversized lot also affords views of the lake and neighbourhood park, enhancing the sense of retreat. Conveniently located minutes from downtown, Highway 400, Royal Victoria Hospital, shopping, and city amenities, yet set in a tranquil, country-feeling enclave close to the marina and lake lifestyle, this property represents an extraordinary opportunity to own in one of the areas most prestigious settings. (id:64007)
Harvey Kalles Real Estate Ltd.
94 Eccles Street N
Barrie (Queen's Park), Ontario
Legal Triplex in great location in Barrie. Perfect for investor and owner live and lease. It has 2 vacant units ready to be rented at best current rates. 2 Storey Main House. One 3 Bedroom & 1.5 Bath. 2nd unit has 2 Bedrms & One Full Bathroom. Basement Apartment One Bedroom and One Bathroom unit. Lots of parking for the tenants, 2 Separate Hydro Meters And a Shared Coin Laundry machine. most Windows are new (2021), New Garage Door 2021. Spacious Garage can be rented out. Easy access To Hwy 400, close proximity to lake parks, public transit, Lake Simcoe. Walking distance Plaza, (No Frills, Dollarama, Shoppers Drug Mart, etc) (id:64007)
Exp Realty
3 Cypress Point Street
Barrie (Ardagh), Ontario
Looking for a home that offers everyday comfort & income generating potential without compromising on style and space? This is the one! Located on a quiet, desirable street, this beautiful residence offers comfortable family living & an excellent income-generating opportunity. This home will impresses you from the moment you step inside. The bright open concept layout is designed for both relaxed family living & entertaining featuring 9 smooth ceilings, pot lights, hardwood flooring throughout the main living areas. Spacious Great Room includes cozy gas fireplace, seamlessly connected to the chefs kitchen equipped with a built-in pantry & ample storage. The main floor also features convenient laundry room with direct access to double car garage equipped with an electric vehicle charging station. Upstairs, unwind in the spacious primary suite, complete with a wall-mounted fireplace, double closets, luxurious 5-piece ensuite that includes glass-enclosed shower & deep soaking tub. 3 additional well-appointed bedrooms provide ample space for family or guests, with a Jack&Jill bathroom connecting two rooms & separate 4-piece main bath for added convenience. Legal basement apartment includes generous living & dining area, full kitchen, bedroom, den, 3-piece bathroom with heated floors & rough-in for secondary laundry. Perfectly designed for entertaining the expansive backyard features custom-crafted wooden deck, two stylish pergolas including one thoughtfully positioned over the BBQ area, creating an ideal setting for both lively summer gatherings & peaceful evenings under the stars. Ideally located steps from Muirfield Park, scenic trails& playground, this home offers quick access to golf courses, top-rated schools & all essential amenities. Enjoy the convenience of being just 5 minutes to shopping&services,10 minutes to HW400 & only 45 min to Collingwood, Toronto & Cottage Country making it perfectly situated for both daily living& weekend escapes. (id:64007)
Sutton Group-Admiral Realty Inc.
235 Bayshore Drive, Rr 3 Drive
Ramara (Brechin), Ontario
Beautiful Bungalow with Exceptional Private Setting with Premium Woodside Lot & Backing Onto A Pond In Bayshore Village. This Home Offers unparalleled privacy and breathtaking views! A Bright Open Eat-In Kitchen with Center Island, & large breakfast area, walk-Out To A Covered Porch Overlooking The Beautiful Pond. The open concept layout fills the home with natural light, 3 spacious bedrooms on main & A Large Laundry Room with garage access.The finished basement adds more living space with 2 bedroom, bathroom, family room, and office. Outside, mature trees, lush greenery, and natural stone accents create a harmonious landscape. Relax & enjoy the serenity of the ravine.. . Profess Painted, Spotless Home! Pride of ownership! (id:64007)
Sutton Group-Admiral Realty Inc.
3891 9 Line N
Oro-Medonte, Ontario
25 ACRE COUNTRY ESTATE WITH PRIVATE TRAILS, SUPERIOR CRAFTSMANSHIP, PREMIUM UPGRADES, & ENDLESS NATURAL BEAUTY! Welcome to an exceptional country estate set on 25 acres with mature forest, gardens, a tranquil pond, and a serene stream, creating a private retreat where year-round beauty and daily wildlife visits await. Offering 1 km of forest trails right on your property, this haven also places you minutes from golf, spas, provincial parks, skiing, snowmobile routes, boat launches, and beaches - with just 20 minutes to Orillia or 30 minutes to Barrie for added convenience. This home boasts over 4,500 sq ft of finished living space, custom-built with superior craftsmanship, energy efficiency, and pride of ownership throughout. Expansive outdoor living includes two porches, a sun-filled entertaining deck, a fire pit, and open-air gathering spaces, while the triple car garage with auto openers and an oversized driveway provides abundant parking and storage space. Inside, a wall of windows in the living room frames pond and garden views, flowing into a dining room and a bright family room with a porch walkout. A cozy den adds main floor versatility, while the gourmet kitchen impresses with a pantry, a built-in oven and countertop range, and a walkout to a sunny deck. A full 4-piece bath complements three bedrooms, including a luxurious primary suite with a walk-in closet and a 3-piece ensuite. The finished basement offers a bedroom, a den with a patio walkout, a large rec room with a wood stove, a workshop, home gym, and full bath, creating excellent in-law suite potential. An included hot tub and pool table add everyday leisure, while upgrades such as an owned water heater, water purification system, durable lifetime shingles, and enhanced attic insulation ensure lasting peace of mind. This is more than a #HomeToStay - it’s a rare retreat surrounded by natural beauty, offering unparalleled space, lifestyle and elegance ready to be treasured for years to come. (id:64007)
RE/MAX Hallmark Peggy Hill Group Realty Brokerage
1909 Woods Bay Road
Severn, Ontario
Spectacular waterfront home minutes to Orillia on Lake Couchiching! With 5 car parking you will be impressed before you even step inside. The flat usable property is perfect for a game of horseshoes, a bonfire, growing your vegetables or relaxing after a day out on the boat. There is an upper balcony to take in the views, a lower screened in party room, a deck right at the waters edge and a 48-ft long composite dock perfect for all of your visiting friends. Once inside the carpet free home you will be impressed with the wood kitchen with stove facing the lake. Can you imagine cooking meals while taking in the tranquility of the lake?! The 4-piece guest bathroom is tucked away by one of the guest bedrooms with front den with crown moulding and keyless entry. The main open living, dining space with wood stove (2022) has hardwood flooring and crown moulding with views of the lake. Into the bonus sunroom through the French doors boasting cathedral ceilings, natural gas fireplace (2020), views for miles, and sliding door to the deck perfect for your morning coffee or to bbq in the evenings. The primary suite is in it's own wing of the house with Juliette sliding doors facing the lake, hardwood flooring, crown moulding, huge walk-in closet and 4-piece ensuite (2024) with quartz countertops, sauna (2024) and stand up shower with rain shower head. The lower walk-out level boasts a 3rd rec room, 3rd bedroom and laundry. 7 minutes to major box stores, 1 minute from Hwy 11. Septic bio-filter (2014), windows (2014) uv system (2022), waterproofing (2025), furnace (2012), electrical panel (2012), roof (2018), sunroom flooring (2020), sump pump (2025), jet pump (2019), owned hot water heater (2023), uv system (2023). (id:64007)
Real Broker Ontario Ltd.
133 Mcgahey Street
New Tecumseth (Tottenham), Ontario
*Welcome to a Rare Find in Tottenham A Modern Bungalow!**Opportunities like this do not come often! This upgraded bungalow, less than 10 years old, offers the perfect blend of modern living, functionality, and a highly sought after layout.The main floor features 2 spacious bedrooms, including a primary retreat complete with a walk-in closet and a beautifully finished 4-piece ensuite. The open concept kitchen flows seamlessly into the living and dining areas, making it ideal for both everyday living and entertaining.The fully finished lower level extends the living space with an additional bathroom, a second kitchen, a generous recreation room, and a cold room perfect for family, guests, or multi generational living.Set on a premium extended lot, the property also boasts a two car garage along with landscaped front and rear yards, offering both curb appeal and a private outdoor space to enjoy. Conveniently located close to schools, and within walking distance to shops, restaurants, and everyday amenities, it truly combines comfort with lifestyle. Dont miss this rare chance to own a bungalow in one of Tottenhams most family friendly communities (id:64007)
RE/MAX Experts
3194 Orion Boulevard
Orillia, Ontario
Brand New Build in the Trailside community of West Ridge! Surrounded by trails and parks, this community offers urban convenience as well as nature's beauty. This thoughtfully designed home features a functional open concept main floor with a natural gas fireplace and walk-out covered porch. Three large bedrooms upstairs, a computer alcove and second floor laundry room make for comfortable living all on one floor. This property has the setting of an established neighborhood, unique for new construction. With sodded yards, a paved driveway, and rear fencing; it's ready to move in with a flexible closing date. These homes are high-quality builds and ready for immediate occupancy. (id:64007)
RE/MAX Right Move
3178 Concession Road 4
Adjala-Tosorontio, Ontario
66 acres ideally located between Loretto and Hockley Valley, with frontage on a paved road just off Highway 50. The land is primarily level pasture, offering excellent potential for a variety of uses. A house exists on the property, though it is currently not in habitable condition. (id:64007)
Coldwell Banker Ronan Realty
B130 Durham Regional Road 23
Brock (Beaverton), Ontario
Endless Possibilities On 13+ Scenic Acres In Prime Beaverton. Tucked Away From The Road, This Raised Bungalow Offers Excellent Privacy With 843 Feet Of Frontage. The Home Backs Onto Greenspace, Providing A Peaceful Backdrop While Still Being Just 2 Minutes From Hwy 48 And 5 Minutes To Lake Simcoe. The Custom-Built 3-Bedroom, 2-Bath Home Features A Bright, Open-Concept Living And Dining Area With Hardwood Floors. The Eat-In Kitchen Includes A Breakfast Bar And Walk-Out To The Expansive Rear Deck. Both Front And Back Balconies Were Updated In 2024 With New Railings And Solar Lighting. All Bedrooms Are Generously-Sized, With The Primary Offering His And Her Closets. The Mostly Finished Basement Is Open Concept With A Separate Entrance, Providing Flexibility For Extended Family, A Rental Suite, Or Home-Based Business. Recent 2024 Updates Include A New Roof With De-Icing System And Warranty, Interior Paint, Finished Staircase, Water Purification System, And Extensive Land Cleanup. Youll Also Find The Preserved Footings Of A Former 812 Sq Ft Outbuilding, Perfect For Those Looking To Rebuild A Workshop, Studio, Or Extra Storage Space. Zoning Allows For A Variety Of Permitted Uses, Offering Flexibility For Future Plans And Possibilities. Just 7 Minutes To Downtown Beaverton And All Local Amenities. This Is One To Explore In Person! (id:64007)
Exp Realty


