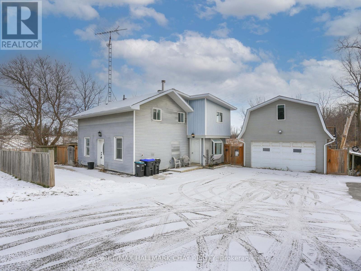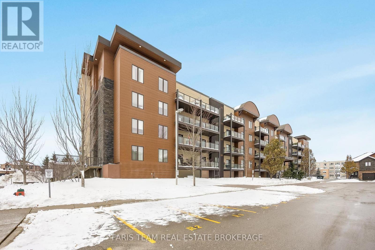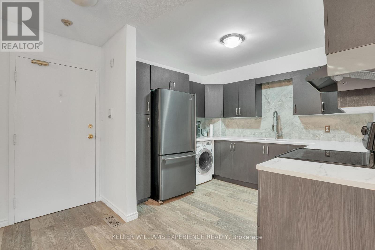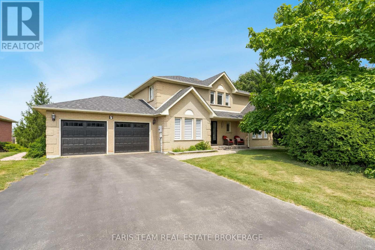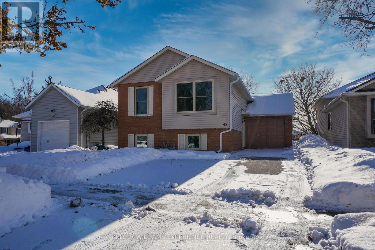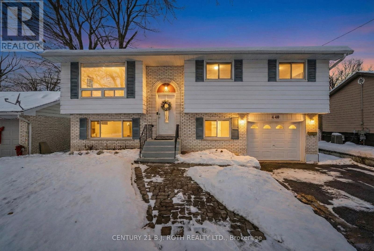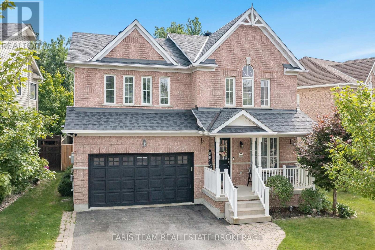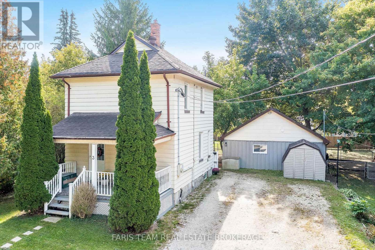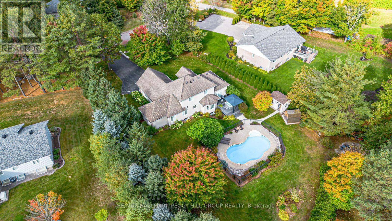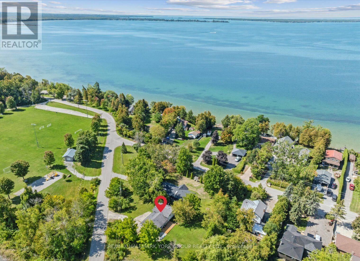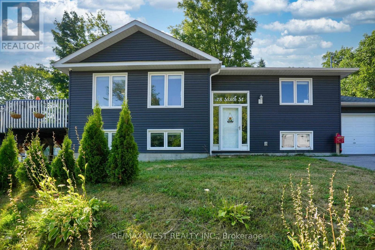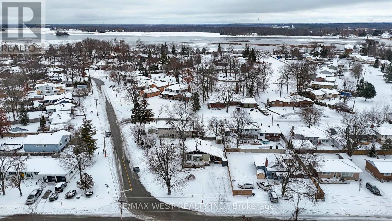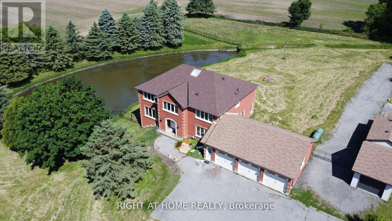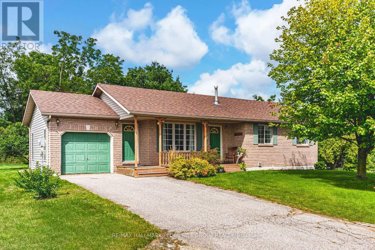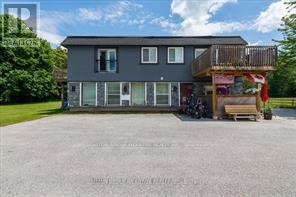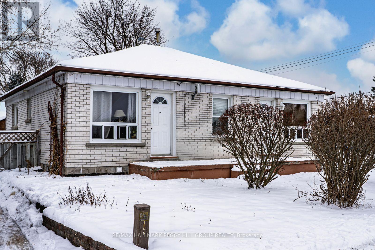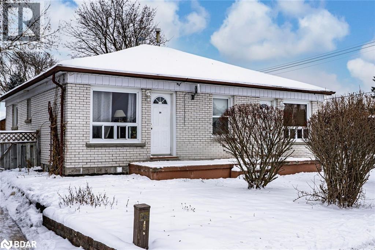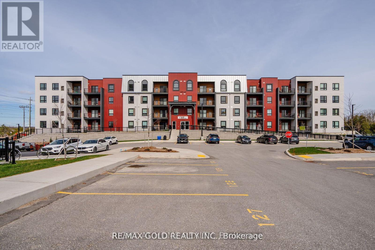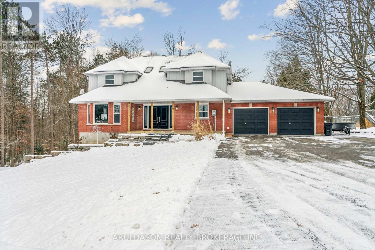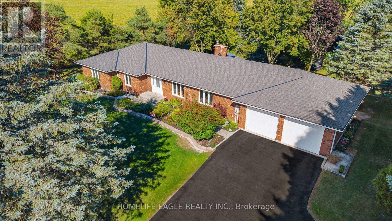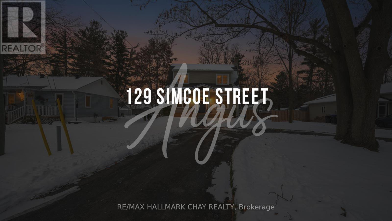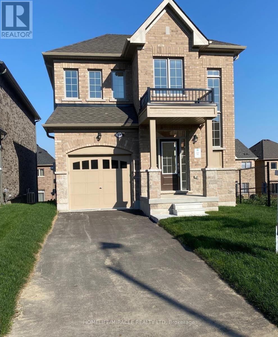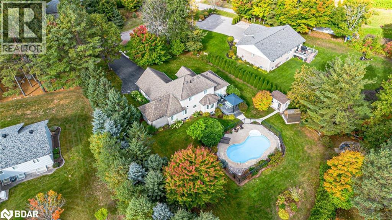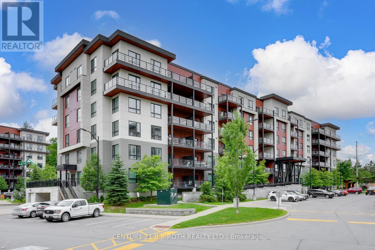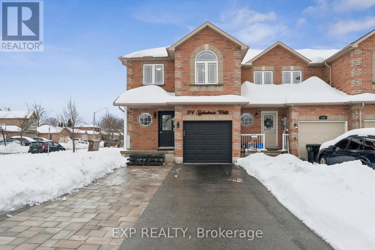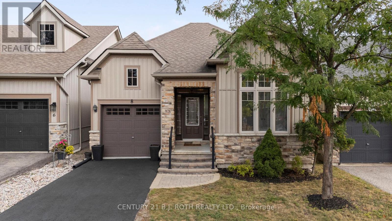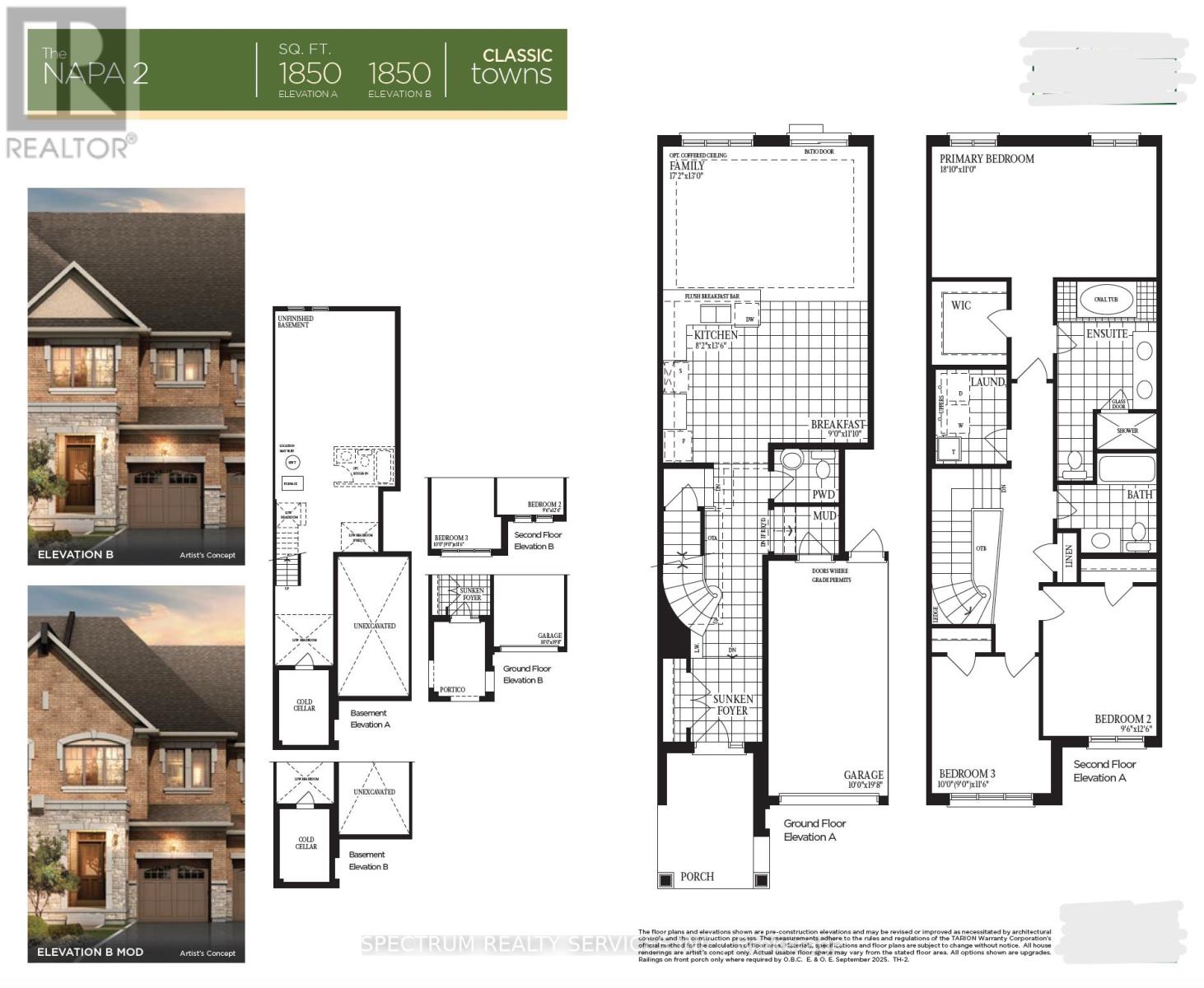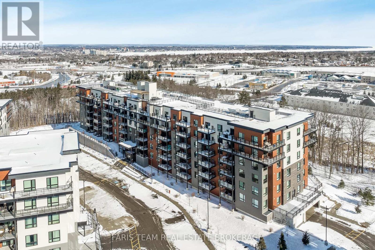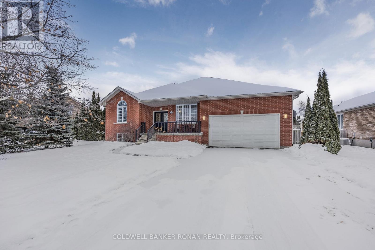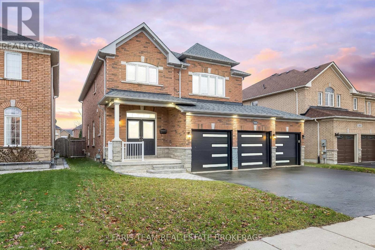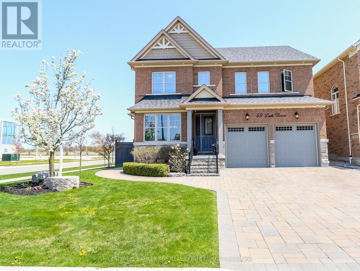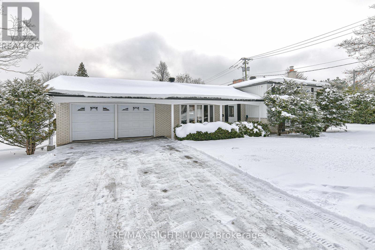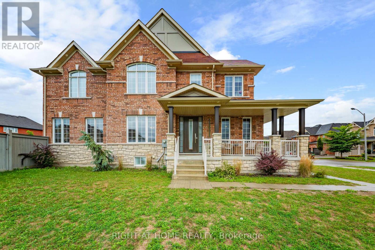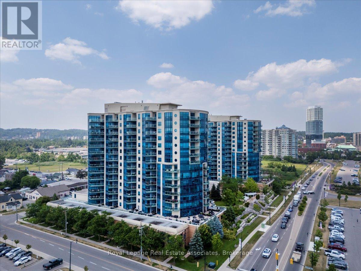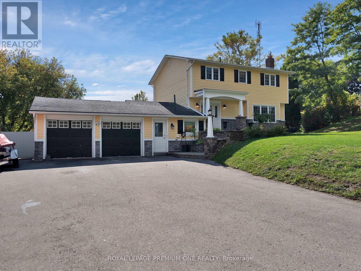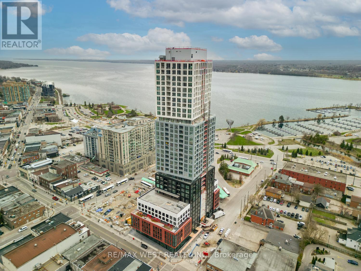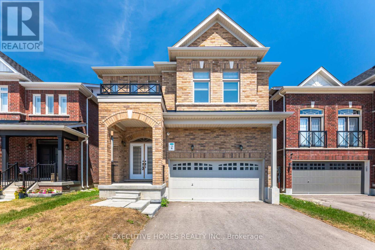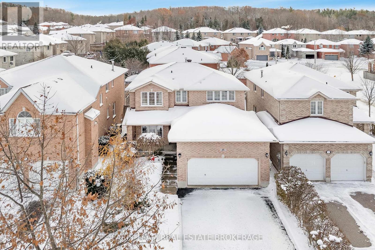2545 County Rd 50
Adjala-Tosorontio (Loretto), Ontario
Discover the perfect blend of country charm and commuter convenience with this beautifully updated home, ideally situated on HWY 50 for easy access to the GTA and just minutes from both HWY 9 and 89. Step inside to an inviting open-concept main floor featuring a stunning kitchen with a large quartz island-perfect for hosting family and friends. The living room is anchored by a cozy wood-burning fireplace with custom built-ins, creating a warm and welcoming space. Main floor laundry and durable laminate flooring throughout the main and upper levels add everyday convenience and style. Upstairs, you'll find a bright and versatile flex space ideal for a home office, playroom, or can be easily converted into a fourth bedroom. All three bedrooms are generously sized, including a spacious primary suite complete with two large closets and a luxurious 5-piece ensuite. Outside, enjoy your private fenced backyard overlooking peaceful farm fields-complete with an above-ground pool, fire pit, and concrete patio for outdoor living all season long. A standout feature of this property is the detached 2-car garage with a beautifully finished in-law suite above. This self-contained space offers its own balcony, kitchen, laundry, separate bedroom, full bath, and independent heating/AC-ideal for multi-generational living, guests, or rental potential. This home truly has it all-comfort, functionality, and room for everyone. Don't miss the chance to make it yours. (id:64007)
RE/MAX Hallmark Chay Realty
207 - 100 Dean Avenue
Barrie (Painswick South), Ontario
Top 5 Reasons You Will Love This Condo: 1) Welcome to a beautifully designed condo that seamlessly fuses contemporary style with practical living, situated on the second level, perfect for those looking to plant roots in a vibrant and growing community 2) Step inside to discover a spacious open-concept layout that encourages natural flow and effortless living with two generously sized bedrooms and a versatile den, ideal for a home office, creative studio, or cozy lounge, along with two well-appointed bathrooms delivering upgraded finishes, and a serene balcony creating an outdoor haven for morning coffees or peaceful evenings under the stars 3) Convenience is key with secure underground parking, especially appreciated during the colder months, and an included storage locker to keep your belongings organized and easily accessible 4) Situated in the highly sought-after Painswick South neighbourhood, where you will enjoy proximity to top-rated schools, scenic parks, essential amenities, and reliable public transit 5) Designed for balance, well-being, and long-term value, perfect for a first-time buyer, looking to downsize, or an investor. 1,152 fin.sq.ft. (id:64007)
Faris Team Real Estate Brokerage
Lot 10 - 169 Queen Street
Springwater (Elmvale), Ontario
Welcome to Elmvale Village Townhomes - a perfect blend of comfort, style, and convenience! This beautifully designed home offers spacious open-concept living with modern finishes, large windows for abundant natural light, and a private backyard perfect for relaxing or entertaining. Ideal for families, first-time buyers, or down-sizers, this home features 3generous bedrooms, 2.5 baths, and an attached garage. Located in a quiet, family-friendly neighbourhood just minutes from schools, parks, shopping, and easy highway access. A fantastic opportunity to own in one of Elmvale's most desirable communities - don't miss out! (id:64007)
RE/MAX Gold Realty Inc.
312 - 126 Bell Farm Road
Barrie (Alliance), Ontario
RARELY OFFERED 3-BEDROOM CONDO IN AN UNBEATABLE LOCATION! Welcome to this updated, bright, and spacious 1,000 sqft condo, just minutes from RVH, Hwy 400 access, Georgian College, and much more. The large open kitchen is a chefs dream, featuring sleek stainless steel appliances, ample counter space, and a generous eat-in area perfect for family and friends to gather. The expansive living room showcases a cozy gas fireplace, vinyl flooring, large windows, and a walkout to your private balcony. Retreat to the primary bedroom at the end of the day, offering a peaceful haven with plenty of closet space and a luxurious 3-piece ensuite bathroom. Two additional well-appointed bedrooms provide versatility for guests, a home office, or a growing family. The 4-piece main bathroom features an upgraded vanity and a large soaker tub with a ceramic surround. Enjoy the convenience of in-suite laundry with a 2025 washer/dryer combo. This well-maintained community is ideally located near RVH, HWY 400, Georgian College, shopping, dining, and a variety of lifestyle amenities. This condo seamlessly blends functionality with modern design don't miss your chance to make it your home! (id:64007)
Keller Williams Experience Realty
7 Golfview Boulevard
Bradford West Gwillimbury (Bradford), Ontario
Top 5 Reasons You Will Love This Home: 1) Set on an impressive 0.75-acre lot in the prestigious Golfview Estates, this exceptional home offers the rare combination of space, privacy, and upscale living in one of the area's most sought-after neighbourhoods 2) Thoughtfully renovated from top-to-bottom, every detail has been modernized to the highest standards, including a new roof, furnace, electrical, plumbing, drywall, a UV light, and flooring, offering true peace of mind for years to come 3) Boasting approximately 3,600 square feet of beautifully finished living space, including a high-ceiling walkout lower level and each above-grade bedroom featuring a walk-in closet and its own ensuite, ensuring privacy and luxury for everyone 4) Premium finishes throughout include rich hardwood flooring, heated bathroom floors in the basement, a smart toilet, skylight, EV charger, smooth ceilings, and rough-ins for built-in speakers and security 5) At the heart of the home is a chef-inspired kitchen with stainless-steel appliances, a large breakfast bar, and a seamless walkout to a covered patio, perfect for year-round gatherings with friends and family. 3,568 fin.sq.ft. *Please note some images have been virtually staged to show the potential of the home. (id:64007)
Faris Team Real Estate Brokerage
43 Knicely Road
Barrie (Painswick North), Ontario
Situated in the highly desirable Painswick neighbourhood, this move-in-ready gem featuring 1854 sqft of finished living space offers the ideal blend of comfort, convenience, and functionality. Step inside to a warm and inviting main floor where natural light pours through a beautiful bay window into the spacious living room-an ideal spot to unwind or entertain. The flow continues into the bright eat-in kitchen, featuring abundant cabinetry, a walkout to the rear yard, and an open, cheerful dining area perfect for family meals. On the main level, you'll find a generously sized primary bedroom suite that offers the flexibility to be converted into two separate bedrooms, making it ideal for growing families. A comfortable second bedroom completes this level, with both rooms enjoying access to a beautifully updated 4-piece main bathroom. Head downstairs to a bright and welcoming lower level where large windows flood the space with natural light. The expansive recreation room is ideal for cozy movie nights, binge-watching your favourite shows, or hosting gatherings with family and friends. You'll also find an oversized lower-level bedroom complete with a large walk-in closet, a second fully updated bathroom, and a convenient laundry area. Perfect for families, commuters, or anyone seeking a meticulously maintained home, you'll love being just minutes from shopping, top-rated schools, the GO Station, and major highways-all while enjoying a quiet, family-friendly community. Recent upgrades including windows (2021), shingles (2022), and eaves/downspouts (2023), Ducts cleaned (2025) ensure a worry-free home you can enjoy for years to come. With ample parking and a smoke-free, pet-free interior, this property is sure to impress even the pickiest of buyers. (id:64007)
Keller Williams Experience Realty
440 Barrie Road
Orillia, Ontario
Welcome to 440 Barrie Rd, Orillia. A beautifully maintained detached raised bungalow offering over 1,450 sq ft of bright, comfortable living space in a sought after, family oriented neighbourhood. The open concept main floor is warm and inviting, featuring a spacious kitchen that flows seamlessly into the living and dining areas, perfect for entertaining or everyday living. The main Floor also offers 2 sizeable bedrooms and a 4 piece bathroom, including a primary suite with a walk-in closet and convenient ensuite laundry. The fully finished basement is a standout, boasting oversized windows that flood the space with natural light, creating a bright and welcoming atmosphere. Enjoy a large bedroom with its own 4 piece ensuite, a spacious living area, and a walkout to your stunning backyard retreat. The outdoor space features a beautiful in-ground saltwater pool ideal for summer relaxation and entertaining. With in-law suite capability, the lower level is perfect for extended family or potential income. Located just one minute from Highway 11, commuting is a breeze. You're also only minutes from top local amenities including schools, parks, arenas, the hospital, Costco, and everything Orillia has to offer. (id:64007)
Century 21 B.j. Roth Realty Ltd.
3 Saxon Road
Barrie (Innis-Shore), Ontario
Top 5 Reasons You Will Love This Home: 1) Tucked away on a quiet, family-friendly street, this beautifully maintained home delivers modern style and classic charm 2) The bright, open kitchen is a true showpiece, featuring sleek quartz countertops, a contemporary breakfast bar, and ample space for cooking and entertaining, along with impressive living spaces finished with newer engineered hardwood floors, a separate dining area, and three generous bedrooms designed for comfort and flow 3) The primary suite serves as a serene escape, complete with double closets and a spa-inspired ensuite boasting a walk-in glass shower and a luxurious freestanding soaking tub 4) The spacious basement provides endless versatility, perfect for a future recreation room, gym, or guest suite, with a rough-in for an additional bathroom already in place, along with recent upgrades like a new furnace (2024) and a newer roof ensuring lasting peace of mind 5) Ideally located near excellent schools, parks, shopping, and the South Barrie GO Station, perfect for growing families. 1,866 above grade sq.ft. plus an unfinished basement. (id:64007)
Faris Team Real Estate Brokerage
3 John Drive
Innisfil (Cookstown), Ontario
Top 5 Reasons You Will Love This Home: 1) Fantastic opportunity for investors or multi-generational families, offering both a detached century home and a self-contained garden suite in the sought-after community of Cookstown 2) The main home delivers historic charm with thoughtful updates, featuring a refreshed kitchen, a bright dining/living room with a vaulted ceiling, two full bathrooms, and two generously sized bedrooms upstairs 3) The garden suite, updated in 2021, includes a modern kitchen, new flooring, a stylish 4-piece bathroom, and upgraded attic insulation, complete with its own hydro plus a dedicated water heater, making it ideal for extended family or rental income 4) Outdoor living is just as inviting with a covered front porch for morning coffee, fenced yard spaces for each dwelling, and parking for up to four vehicles in the driveway 5) Perfectly positioned on a quiet side street, you're within walking distance to Cookstown Central Public School, the public library, parks, and trails, with easy access to major commuter routes. 1,274sq.ft. plus an unfinished basement. *Please note some images have been virtually staged to show the potential of the home (id:64007)
Faris Team Real Estate Brokerage
127 Goldfinch Crescent
Tiny, Ontario
EXPERIENCE A SHOWSTOPPING ESCAPE WHERE MODERN ELEGANCE MEETS RESORT-STYLE LIVING - HEATED POOL, SAUNA, & CHEF'S KITCHEN! Tucked away on a peaceful crescent just 7 minutes from Midland and Penetanguishene, this showstopping home offers resort-style living with easy access to hiking trails, golf courses, beaches, marinas, and the shimmering shores of Georgian Bay. Set on a private 0.91-acre lot, the striking stucco and stone exterior is paired with beautifully landscaped grounds and a tree-lined backdrop that elevates the curb appeal. An oversized driveway and 2-car garage accommodate 10+ vehicles, while a fully insulated shop with bay door access and hydro adds bonus workspace. Entertain with ease in the backyard oasis featuring a heated inground pool, an inground fire pit, a composite deck with a pergola, a 6-person jacuzzi, a sauna, and a pool house with its own washroom and washing station. Inside, the grand entry boasts 18' cathedral ceilings, sleek tile flooring, and a stainless steel and glass staircase, and flows into a bright and airy living space with 10' coffered ceilings, ambient halo lighting, and a cozy gas fireplace. The gourmet kitchen is a chef's dream with a Sub-Zero fridge/freezer, built-in dual ovens and gas range, heated floors, and a butler-style pantry with marble-inspired finishes, while the dining area features a bay window and walkout to the deck. The main floor also hosts a luxurious primary retreat with 10' coffered ceilings, a walk-in dressing room, and a 5-piece ensuite with a soaker tub and heated floors. Upstairs offers two private bedrooms and a 4-piece bath, while the finished lower level adds a guest bedroom, a 3-piece bath with heated floors, and a rec room with a gas fireplace, a sleek bar with dual fridges, and a stainless steel bartop. An extraordinary opportunity to embrace refined living in a one-of-a-kind #HomeToStay, where every detail has been thoughtfully curated for comfort, beauty, and timeless elegance. (id:64007)
RE/MAX Hallmark Peggy Hill Group Realty
33 Baldwin Lane
Barrie (Allandale Heights), Ontario
33 Baldwin Lane offers an easy, low-maintenance lifestyle in Barrie's sought-after south end, set on a generous 60' x 110' in-town lot with a rare 24' x 24' heated detached garage/shop-ideal for hobbies, storage or trades. This bright 3-bedroom, 1-bath bungalow features a refreshed kitchen, hardwood flooring (installed in 2013) in the main living areas, and cozy, carpeted bedrooms. Major updates are already done for you: gas furnace (approx. 2 years), roof (approx. 3 years), 100-amp service with updated wiring, newer windows, owned hot water tank and ceiling insulation upgraded to about R-20. Outside, the wide, usable yard includes a 10' x 10' shed with a roll-up door plus an above-ground pool with all equipment-perfect for summer staycations. All appliances are included (fridge, stove, washer, dryer, dishwasher), and quick possession is available to suit your timing. Surrounded by well-kept homes and close to shopping, parks, schools, commuter routes and Lake Simcoe, this property delivers strong value, a great location and true move-in readiness at $469,900. (id:64007)
RE/MAX Hallmark Chay Realty
67 Thorah Concession 1 Road
Brock, Ontario
Welcome To This Fully Updated Move In Ready Three Bedroom Side Split, Offering Style Comfort And Convenience In One Perfect Package. Just Steps To The Lake, You Will Enjoy Public Lake Access While A Park And Soccer Fields Sit Right Across The Road - Perfect For Families And Active Lifestyles. Inside, You Will Find A Bright Open Concept Main Floor With A Modern Kitchen, Dining Area And Spacious Living Room That Walks Out To A Large Deck... Perfect For Entertaining! Upstairs Features Three Comfortable Bedrooms And A Renovated Bath, While The Finished Lower Level Adds Even More Living Space For A Rec Room, Home Office Or Gym. With An Attached Garage, Updated Finishes Throughout And Nothing Left To Do But Move In, This Home Is Priced To Sell And Perfectly Suited For First Time Buyers, Downsizers, Families Or Anyone Looking To Live The Lake Simcoe Lifestyle. (id:64007)
RE/MAX Hallmark York Group Realty Ltd.
78 Sixth Street
Midland, Ontario
Less than 10 years old with a view of Georgian Bay. Fill finished raised bungalow on large lot Close To Schools, Highway Access, Beautiful Walking Trails and All The Amenities Your Family Will Need. Fully Finished basement with extra room to add more bedrooms if wanted. Large deck with hot tub, stainless steel appliances and hardwood floors throughout. 90 min to Toronto Easy access to GTA and and close to the waterfront. (id:64007)
RE/MAX West Realty Inc.
408 Couchiching Point Road
Orillia, Ontario
Steps from Lake Couchiching! This spacious 3-bedroom bungalow sits on a generous 58' x 129' pie-shaped corner lot, offering exceptional outdoor space and tremendous versatility. Inside, you'll find an inviting open-concept kitchen with a bright eating area, perfect for family gatherings or casual everyday living. The newly renovated basement, complete with a separate entrance, expands the home's potential even further. This well-designed lower level features its own kitchen, large open living and dining areas, two additional bedrooms, and a separate common laundry area, making it ideal for extended family, guests, or multi-generational living. Outside, the property boasts ample parking for up to 8 cars, a rare and valuable feature. Located just steps from beautiful Lake Couchiching, this home combines comfort, flexibility, and an unbeatable location making it perfect for families, investors, or those seeking a flexible living arrangement in a highly desirable location!!! (id:64007)
RE/MAX West Realty Inc.
2831 County Rd 89 Road
Innisfil (Cookstown), Ontario
Beautiful approx. 2,400 sq. ft. raised bungalow with a separate entrance and finished walk-out basement. Featuring 3+2 bedrooms and 3 bathrooms, this home offers cottage-style living just minutes from Hwy 400, Tanger Outlets, and Gilford Beach.Enjoy a breathtaking backyard oasis complete with a saltwater pool, cozy fire pit, and plenty of space for family gatherings and entertaining. Inside, you'll find a spacious, updated kitchen, upgraded baseboards, and elegant crown moulding.This is truly a must-see property that perfectly blends comfort, style, and convenience! (id:64007)
RE/MAX Millennium Real Estate
1008 Mount Albert Road
East Gwillimbury (Sharon), Ontario
Country Living in the City. Discover a gem in East Gwillimbury: a sprawling estate featuring a large pond set within 2 acres of land. This magnificent mansion offers 6,000 square feet of living space, including 5 bedrooms and a spacious deck, providing an ideal setting for those seeking inner peace. Located just minutes from Newmarket, this property offers convenient access to all amenities, including the 404 highway and public transit options such as the East Gwillimbury GO Train Station. Enjoy nearby shopping at Costco and Upper Canada Mall. Motivated Seller. Roof 2017, Window 2018, Furnace 2019, Insulation 2018 (id:64007)
Right At Home Realty
55 Marlow Circle
Springwater (Hillsdale), Ontario
UPDATED HILLSDALE BUNGALOW WITH A LARGE PRIVATE LOT, A FRIENDLY COMMUNITY, & EVERYDAY CONVENIENCE CLOSE AT HAND! Welcome to this charming detached bungalow in family-friendly Hillsdale, set in a quiet, low-traffic community surrounded by forest and farmland that delivers a true small-town feel. Within walking distance to local dining, Hillsdale Elementary School, a YMCA, and the community park with playgrounds, athletic fields, and winter skating, this location balances peaceful living with everyday convenience. Just 3 minutes to Highway 400, you'll also enjoy being 12 minutes to Craighurst and Elmvale for daily essentials, and 20 minutes to Barrie for larger urban amenities. Year-round adventure awaits with Orr Lake, Copeland Forest hiking trails, and Horseshoe Valley's skiing, Nordic spa, and outdoor recreation all close by. The property itself is a standout, offering a large 0.47-acre lot with a private backyard framed by mature trees, and plenty of green space for kids and pets to play. Curb appeal shines with a covered front porch, expansive front lawn, and beautifully maintained garden beds that make an inviting first impression. Inside, a sun-filled living room with oversized front windows flows into the kitchen and dining area with a walkout to the backyard, creating a wonderful setting for both everyday living and entertaining. Three comfortable bedrooms include a primary suite with backyard views and a walk-in closet, served by a full 4-piece bathroom, while the unfinished basement provides future potential to expand your living space. Recent updates add peace of mind with newer flooring and paint, an upgraded gas stove with a gas line for both the stove and a potential BBQ, and an owned water heater. With an attached garage, ample driveway parking, and everyday practicality throughout, this #HomeToStay is an ideal choice for young families, first-time buyers, or downsizers eager to join a welcoming community! (id:64007)
RE/MAX Hallmark Peggy Hill Group Realty
55 Marlow Circle
Hillsdale, Ontario
UPDATED HILLSDALE BUNGALOW WITH A LARGE PRIVATE LOT, A FRIENDLY COMMUNITY, & EVERYDAY CONVENIENCE CLOSE AT HAND! Welcome to this charming detached bungalow in family-friendly Hillsdale, set in a quiet, low-traffic community surrounded by forest and farmland that delivers a true small-town feel. Within walking distance to local dining, Hillsdale Elementary School, a YMCA, and the community park with playgrounds, athletic fields, and winter skating, this location balances peaceful living with everyday convenience. Just 3 minutes to Highway 400, you’ll also enjoy being 12 minutes to Craighurst and Elmvale for daily essentials, and 20 minutes to Barrie for larger urban amenities. Year-round adventure awaits with Orr Lake, Copeland Forest hiking trails, and Horseshoe Valley’s skiing, Nordic spa, and outdoor recreation all close by. The property itself is a standout, offering a large 0.47-acre lot with a private backyard framed by mature trees, and plenty of green space for kids and pets to play. Curb appeal shines with a covered front porch, expansive front lawn, and beautifully maintained garden beds that make an inviting first impression. Inside, a sun-filled living room with oversized front windows flows into the kitchen and dining area with a walkout to the backyard, creating a wonderful setting for both everyday living and entertaining. Three comfortable bedrooms include a primary suite with backyard views and a walk-in closet, served by a full 4-piece bathroom, while the unfinished basement provides future potential to expand your living space. Recent updates add peace of mind with newer flooring and paint, an upgraded gas stove with a gas line for both the stove and a potential BBQ, and an owned water heater. With an attached garage, ample driveway parking, and everyday practicality throughout, this #HomeToStay is an ideal choice for young families, first-time buyers, or downsizers eager to join a welcoming community! (id:64007)
RE/MAX Hallmark Peggy Hill Group Realty Brokerage
12369 County Road 16
Severn, Ontario
Multi-residential investment opportunity with 10-unit 2-story apartment (8 are legalized), 9 are leased. This asset is currently producing a net income of $68,980.49 (8 units). Including all 9 leased units, the net income increases to $84,580.49. If the property were fully leased, the potential NOI is over $100,000. The Landlord pays for all utilities; separate hydro meters are available that have never been hooked up. The property contains 3 septic beds and 1 drilled well. The building is being sold in an as-is where-is capacity. There is outstanding capital required; Seller estimates $70,000. The 2025 expenses are currently estimated. (id:64007)
Sutton Group Incentive Realty Inc.
34/36 Centre Street
Essa (Angus), Ontario
DISTINCTIVE PROPERTY OFFERING THREE SELF-CONTAINED LIVING AREAS & ENDLESS FLEXIBILITY! 34/36 Centre Street presents an excellent opportunity to own a versatile bungalow featuring three separate living quarters in the heart of Angus. Ideally situated within walking distance of Angus Morrison Elementary School, local parks, restaurants, and scenic trails, and just a short drive to the library, recreation centre, Nottawasaga Pines Secondary School, and all other daily essentials. The property features a classic all-brick exterior, a fenced yard, and two driveways providing parking for up to eight vehicles. This home includes three self-contained units: two on the main level and one in the lower level. One main unit offers two bedrooms, a kitchen, a living room, and a four-piece bath, while the second includes one bedroom, a kitchen, a living room, and a four-piece bath. The spacious lower-level unit features two bedrooms, a kitchen, a living room, and a four-piece bath, plus storage and a coin-operated laundry area. With municipal water and sewer services, efficient gas heating, central air, low property taxes, and all units currently rented, this property offers strong appeal for those looking to expand their real estate portfolio in a well-established, growing community. (id:64007)
RE/MAX Hallmark Peggy Hill Group Realty
34/36 Centre Street
Angus, Ontario
DISTINCTIVE PROPERTY OFFERING THREE SELF-CONTAINED LIVING AREAS & ENDLESS FLEXIBILITY! 34/36 Centre Street presents an excellent opportunity to own a versatile bungalow featuring three separate living quarters in the heart of Angus. Ideally situated within walking distance of Angus Morrison Elementary School, local parks, restaurants, and scenic trails, and just a short drive to the library, recreation centre, Nottawasaga Pines Secondary School, and all other daily essentials. The property features a classic all-brick exterior, a fenced yard, and two driveways providing parking for up to eight vehicles. This home includes three self-contained units: two on the main level and one in the lower level. One main unit offers two bedrooms, a kitchen, a living room, and a four-piece bath, while the second includes one bedroom, a kitchen, a living room, and a four-piece bath. The spacious lower-level unit features two bedrooms, a kitchen, a living room, and a four-piece bath, plus storage and a coin-operated laundry area. With municipal water and sewer services, efficient gas heating, central air, low property taxes, and all units currently rented, this property offers strong appeal for those looking to expand their real estate portfolio in a well-established, growing community. (id:64007)
RE/MAX Hallmark Peggy Hill Group Realty Brokerage
213 - 1 Chef Lane
Barrie (Innis-Shore), Ontario
Luxurious 3-Bedroom, 2-Bathroom Condo | 1,379 Sq. Ft. of Refined Living. Experience contemporary luxury in this brand-new 3-bedroom, 2-bathroom condominium offering 1,379 sq. ft. of beautifully designed living space. This impressive residence features gleaming hardwood floors throughout and a modern open-concept layout ideal for both relaxation and entertaining. The upgraded kitchen and bathrooms showcase elegant finishes, premium fixtures, and high-end appliances, combining style with functionality. Enjoy the convenience of underground parking and a private locker for additional storage. Residents will appreciate a wealth of premium amenities, including a fully equipped fitness center, community kitchen, and inviting outdoor spaces complete with pizza ovens, spacious patios, and recreational areas such as a playground and basketball court. Perfectly located just minutes from Highway 400, Lake Simcoe, the GO Station, and a variety of shopping and dining destinations, this condo offers the ultimate blend of modern comfort, convenience, and luxury living. (id:64007)
RE/MAX Gold Realty Inc.
2001 - 39 Mary St Street
Barrie (City Centre), Ontario
Debut Waterfront Residences A New Era of Luxury Living in Downtown BarrieIntroducing a rare and prestigious opportunity to live in Debut Waterfront Residences Barries first-ever high-rise landmark, where modern elegance meets lakeside tranquility.This brand-new, never-lived-in corner suite is a showstopper: featuring 2 spacious bedrooms, 1 Den & 2 spa-inspired full bathrooms (including a private ensuite), and an expansive open-concept layout bathed in natural light through floor-to-ceiling windows. With soaring 9-ft ceilings and panoramic, unobstructed views of Lake Simcoe and Kempenfelt Bay, every moment here feels like a retreat.The designer Scavolini kitchen is a statement in style and function outfitted with premium Italian appliances, sleek cabinetry, and a chic island that seamlessly transforms into an elegant dining space. Whether entertaining or relaxing, the large den with balcony access offers the perfect flexible space for a home office, creative studio, or additional guest suite.Indulge in a curated collection of resort-inspired amenities: Infinity-edge plunge pool State-of-the-art fitness centre and yoga studio Outdoor BBQ lounge Executive business centreLocated just steps from the vibrant lifestyle of Dunlop Street, Barries waterfront promenade, and boutique shopping and dining all while offering effortless access to the GO Station, Highway 400, and Georgian College.Includes one exclusive indoor covered parking space. Utilities extra.This is more than a residence its a lifestyle. Luxury. Location. Legacy.Your waterfront sanctuary awaits. Dont miss your debut. (id:64007)
RE/MAX Real Estate Centre Inc.
23 Peartree Court
Barrie (Allandale Heights), Ontario
Nestled on the quiet cul-de-sac of sought after Peartree Court, this well appointed 3 bedroom townhome offers loads of charm and potential for the first-time buyer or those looking to downsize as they enter the next chapter in life. The open concept main floorplan provides direct access from the garage where the 2pc powder is strategically nestled away from the living space for added privacy. The open kitchen is bright and spacious with a Juliet balcony that overlooks the backyard below - a great opportunity to build out a deck off the kitchen for those who love to entertain! The combined living/dining area boasts a large picture window which fills the room with natural sunlight. The upper level offers 3 good sized bedrooms, all very bright and inviting. The primary offers a wall full of closet space! A stacked washer/dryer combo nestled in its own nook is also found on this level for added convenience come laundry day. The lower level is a blank canvas and awaits your personal touch - exuding so much potential, this bright space offers a large picture window and walks out to the backyard. Seeing is believing, and you'll want to see this one! (id:64007)
Right At Home Realty
3 Peartree Court
Barrie (Allandale Heights), Ontario
*LOCATION*LOCATION*LOCATION* Welcome to 3 Peartree Court! This charming 3 bedroom 2.5 bath townhome located on a quiet cul-de-sac just steps away from Barrie's Minet's Point Park and a quick 6 minute drive to Barrie's Centennial Beach Park. Great layout for the family who likes to gather and entertain with separate living area and a walkout to the fenced in backyard from the kitchen. The living/dining offers brand new luxury vinyl plank flooring and a large picture window overlooking the front yard. Get cozy in any of the 3 bedrooms newly fitted with brand new carpeting with lush underpadding for your comfort, especially on those cold Barrie days/nights! A 2pc powder on the main floor adds to the convenience when hosting family and friends. The primary boasts a 4pc ensuite, a large walk-in closet and windows across one wall which fills this bright room with natural sunlight. The additional two bedrooms on this level both offer large closets and windows that offer loads of natural light into the space. Come see for yourself and discover why this quaint abode is perfect for you and your family. (id:64007)
Right At Home Realty
602 Scarlett Line
Springwater (Hillsdale), Ontario
Dive into your own private backyard oasis featuring a sparkling above-ground pool, lush green surroundings, and a fully customized wraparound deck designed for hosting and relaxation. This remarkable property sits on one of the most desirable lots in the entire community, with both the rear and side of the home bordering the serene Simcoe County Forest-offering unmatched privacy, calm, and natural beauty.The expansive front and back yards provide endless space for gatherings with family and friends, complete with an integrated deck, gas fireplace lounge area, and a dedicated children's play space.Inside, the home presents a spacious and functional layout. The main floor includes a bright office, a formal dining room, an eat-in kitchen with a breakfast area overlooking the yard, and a cozy sunken living room that opens directly onto your private deck. Upstairs, you'll find four generously sized bedrooms, including a primary suite with a full 5-piece ensuite. Every bedroom offers ample closet space and large windows that fill the rooms with natural light. Two skylights on the roof further elevate the brightness of the home.The fully finished walkout basement features its own kitchen and separate bedroom-ideal for multigenerational living, guests, or income potential. The garage includes a dedicated workshop area, perfect for hobbyists.This home truly offers everything: space, comfort, nature, and endless opportunity for family enjoyment. Picture your children running freely across the property, wildlife sightings right from your windows-including deer-and a warm, friendly community where neighbors sell fresh eggs, meats, produce, and flowers straight from their farms.Total above-ground living space is 2,546 sq ft, plus the finished walkout basement. (id:64007)
Aruldason Realty Brokerage Inc.
2132 14th Line
Innisfil, Ontario
The Perfect All Brick 4 Bedroom Bungalow * Premium Lot W/ 150 Ft Frontage * 0.7 Acre Featuring 2,245 Sq Ft On Main Level * Ultimate Privacy Surrounded By Green Space W/ Scenic Views* Wood F/P in Family RM W/ W/O to Deck ** All Spacious Bedrooms * True Private Backyard Oasis Backing Onto Open Space * Grand Deck W/ Resort Style Pergola * Hardwood Floors * Potlights * 5 Pc Spa Ensuite W/ Frameless Glass Walk-In Shower, Porcelain Tiles, Built-In Niche, Modern Double Vanity W/ Quartz Counters + His & Hers Sinks & Freestanding Soaker Tub * Second Bath Renovated 2025 W/ New Vanity, Quartz Counters & Modern Porcelain Tiled Shower * Freshly Painted Throughout * New Washer & Dryer * All New Trims * Newly Shingled Roof 2025 * Finished Basement Featuring Gas Fireplace* New Gutter Guards* New Water Treatment System 2025 * New Light Fixtures Inside & Out * Brand New Glass Sliding Door * Professionally Landscaped W/ Stone Walkway To Entrance * Sunfilled * Massive Driveway Parks 10+ Cars * Must See! Don't Miss! (id:64007)
Homelife Eagle Realty Inc.
129 Simcoe Street
Essa (Angus), Ontario
Discover timeless charm seamlessly blended with modern comfort-at a price you'll love. Tucked away on a highly sought-after cul-de-sac and surrounded by mature trees, this warm and welcoming home captures your heart the moment you step inside. Colonial baseboards and trim, a stately staircase, and beautifully worn rustic floors nod to the home's rich character, while the bright and open layout brings ease to everyday living.The main floor offers a spacious, functional kitchen, an inviting dining area, and a cozy living room that flows into a tranquil den overlooking the treed backyard-an ideal spot for a reading nook or peaceful retreat. Upstairs, you'll find three generously sized bedrooms and a well-appointed 4-piece updated bathroom.The bright, unfinished lower level with a separate entrance provides endless potential-whether you envision additional living space, an in-law suite, or a creative studio. All about location? Yes, this one checks all the boxes. Set on a quiet cul-de-sac with a huge fully fenced 66' x 165' lot and surrounded by mature trees, this property offers the space and privacy you've been dreaming of. Schools are nearby, and you're just a short drive from all the amenities Angus has to offer.Welcome home! (id:64007)
RE/MAX Hallmark Chay Realty
57 North Garden Boulevard
Scugog (Port Perry), Ontario
This Stunning luxurious Detached house with walkout basement, No side walk , 4 bedrooms + LOFT, 3 bathrooms absolutely stunning a dream come true home. Many trails around, Natural light throughout the house.9 ft Smooth Ceiling on the main floor. A luxury Premium kitchen beautiful CENTRE ISLAND. Open Concept Layout through out including a bright FAMILY room, A large Separate DINING room. A master bedroom impresses with a 5-piece ensuite and walk-in closet. Rough in for Central Vacuum. This property is conveniently located near trendy restaurants, shops, gyms, schools, parks, trails, and much more to count. ( Municipal Address is: 57 North Garden Blvd, Port Perry ) (id:64007)
Homelife/miracle Realty Ltd
127 Goldfinch Crescent
Tiny, Ontario
EXPERIENCE A SHOWSTOPPING ESCAPE WHERE MODERN ELEGANCE MEETS RESORT-STYLE LIVING - HEATED POOL, SAUNA, & CHEF'S KITCHEN! Tucked away on a peaceful crescent just 7 minutes from Midland and Penetanguishene, this showstopping home offers resort-style living with easy access to hiking trails, golf courses, beaches, marinas, and the shimmering shores of Georgian Bay. Set on a private 0.91-acre lot, the striking stucco and stone exterior is paired with beautifully landscaped grounds and a tree-lined backdrop that elevates the curb appeal. An oversized driveway and 2-car garage accommodate 10+ vehicles, while a fully insulated shop with bay door access and hydro adds bonus workspace. Entertain with ease in the backyard oasis featuring a heated inground pool, an inground fire pit, a composite deck with a pergola, a 6-person jacuzzi, a sauna, and a pool house with its own washroom and washing station. Inside, the grand entry boasts 18’ cathedral ceilings, sleek tile flooring, and a stainless steel and glass staircase, and flows into a bright and airy living space with 10’ coffered ceilings, ambient halo lighting, and a cozy gas fireplace. The gourmet kitchen is a chef’s dream with a Sub-Zero fridge/freezer, built-in dual ovens and gas range, heated floors, and a butler-style pantry with marble-inspired finishes, while the dining area features a bay window and walkout to the deck. The main floor also hosts a luxurious primary retreat with 10’ coffered ceilings, a walk-in dressing room, and a 5-piece ensuite with a soaker tub and heated floors. Upstairs offers two private bedrooms and a 4-piece bath, while the finished lower level adds a guest bedroom, a 3-piece bath with heated floors, and a rec room with a gas fireplace, a sleek bar with dual fridges, and a stainless steel bartop. An extraordinary opportunity to embrace refined living in a one-of-a-kind #HomeToStay, where every detail has been thoughtfully curated for comfort, beauty, and timeless elegance. (id:64007)
RE/MAX Hallmark Peggy Hill Group Realty Brokerage
112 - 306 Essa Road
Barrie (0 West), Ontario
*2 PARKING STALLS INCLUDED* Welcome to The Gallery Condominiums -- Barrie's art-inspired condo community, where modern West Coast style meets thoughtfully curated design. Suite 112 is a beautifully upgraded and inviting ground floor unit, offering 1,374 sq. ft. of open concept living space, featuring 2 bedrooms, a den, and 2 full bathrooms. Perfect for those looking to downsize without compromise, this suite provides the ideal transition into condo living. Flooded with natural light from its south facing orientation, the oversized windows create a bright and airy atmosphere throughout. Enjoy serene views of the 14-acre forested park right from your bedroom windows. Step outside with ease through the patio doors onto your private terrace, a rare and convenient feature. Every detail has been carefully considered, with upscale finishes that include: 9' ceilings, Stainless steel appliances, Waterline to the fridge, kitchen backsplash, Glass-tiled walk-in shower in the primary ensuite, Designer lighting, Fresh paint throughout and much more. As a resident of The Gallery Condominiums, you'll also have exclusive access to the 11,000 sq. ft rooftop patio, a spectacular space to entertain, relax, and take in panoramic views of Barrie and Kempenfelt Bay. Located just minutes from Highway 400, shopping, dining, and the Rec Centre, this home blends luxury and convenience in one exceptional package. Welcome to elevated condo living. Welcome home. (id:64007)
Century 21 B.j. Roth Realty Ltd.
104 Sydenham Wells
Barrie (Georgian Drive), Ontario
Beautifully maintained end-unit townhome on an oversized corner lot in a highly sought-after, family-friendly neighborhood, offering exceptional natural light and effortless access to RVH, Georgian College, schools, public transit, top East-End amenities, and Hwy 400. This newer home features a bright open-concept main floor with hardwood and tile, a modern kitchen with a center island and stainless steel appliances, and a stunning full-wall sliding door walkout from the living room to a large newly built deck and fully fenced yard-perfect for seamless indoor-outdoor living and entertaining. The finished basement expands the home's functionality with a comfortable bedroom, inviting recreational area, and full 3-piece bath, ideal for guests or extended family. Three generous bedrooms upstairs complete this move-in-ready home that blends style, space, and an unbeatable location-an exceptional opportunity not to be missed! Location, space, and style - finally in one perfect package - come and see for yourself! (id:64007)
Exp Realty
8 Canterbury Circle
Orillia, Ontario
Welcome to 8 Canterbury Circle, formerly the builders model home, showcasing premium finishes and thoughtful upgrades throughout. Nestled in a charming enclave of well-kept bungalows in Orillia's desirable North Ward, this quiet street is lined with homeowners who take pride in their properties, creating a warm and welcoming community. Designed with mature buyers in mind, the spacious layout offers the ease of single-level living, including main-floor laundry, without sacrificing style or comfort. The main level features 2 bedrooms, 2 full bathrooms, and an open-concept kitchen with a central island that flows seamlessly into the dining and living areas. Step through the living room to a large deck, perfect for morning coffee or evening barbecues. Quality interior finishes include 9' ceilings, upgraded trim and door casings, laminate flooring, timeless white shaker cabinetry, stone backsplash, under-cabinet lighting, stainless steel appliances, designer light fixtures, a cozy gas fireplace, a front loading laundry pair, and a tiled glass-enclosed shower in the primary ensuite. The fully finished lower level adds versatility with a large bedroom, full bathroom, and a spacious recreation room. Lower patio sliders are equipped with security shutters for added peace of mind. Outside, enjoy an oversized single-car garage and driveway, stone front steps with railings, and a private backyard retreat. Whether you're considering retirement or downsizing, this home offers the perfect blend of comfort, community, and convenience. ** This is a linked property.** (id:64007)
Century 21 B.j. Roth Realty Ltd.
19 Inverness Way
Bradford West Gwillimbury (Bradford), Ontario
Brand New! Stunning 2-Storey Freehold Model Townhome - DIRECTLY FROM THE BUILDER! Only 4 minutes to the GO Station and just moments to major highways, shopping, plazas, malls, schools, and all amenities - a prime Bradford location! This beautiful home offers 1,850 sq. ft. of thoughtfully designed living space. The main floor features smooth ceilings and a modern open-concept layout that seamlessly connects the upgraded kitchen, breakfast area, and family room - perfect for entertaining or everyday living. The second floor includes three generous bedrooms and the convenience of upper-level laundry. The primary bedroom boasts a large walk-in closet, a luxurious 5-piece ensuite, and hardwood flooring, which continues through the upper hallway and staircase for a cohesive, upscale feel. Bedrooms2 and 3 offer comfort with upgraded carpet and premium under-padding. This exceptional property also features a bright, open, unfinished walk-out basement - an incredible opportunity to create a personalized space in the future. Plus, enjoy a rare feature: direct backyard access from the garage - a highly desirable and seldom-available option! A MUST SEE! (id:64007)
Spectrum Realty Services Inc.
603 - 302 Essa Road
Barrie (0 West), Ontario
Top 5 Reasons You Will Love This Condo: 1) Enjoy exceptional comfort and convenience in this well-maintained, north-facing executive condo, ideally located moments from everyday amenities with quick access to Highway 400 2) The spacious open-concept kitchen, living room, and dining area creates a warm and inviting atmosphere, flowing seamlessly onto a sizeable balcony perfect for outdoor relaxation during the summer months 3) Experience the thoughtful layout of this two bedroom, two bathroom suite, highlighted by sunlit interiors, laminate flooring, an included storage locker, and underground parking for added ease 4) Retreat to the oversized primary bedroom offering a generous walk-in closet and a private ensuite, creating a peaceful space to unwind at the end of the day 5) Embrace a vibrant lifestyle in this pet-friendly community featuring a stunning rooftop patio ideal for entertaining, along with easy access to 14 kilometres of walking trails and Little Lake for year-round enjoyment. (id:64007)
Faris Team Real Estate Brokerage
28 Dekker Street
Adjala-Tosorontio (Everett), Ontario
Spacious bungalow living with room for extended family, guests, or live-in support-all in a quiet, convenient location. Offering approx. 3,600 sq. ft. of finished space, this home is designed for comfort and flexible multigenerational living. Bright, open-concept principal rooms with hardwood floors, a modern kitchen with quartz countertops, and an easy walkout to the deck. Enjoy backyard living with a pool and fully fenced yard-perfect for relaxing and hosting family gatherings. The primary has an updated ensuite and a walk-in closet, and the two secondary main-floor bedrooms share an updated full bath. The fully finished lower level is ideal for in-laws, adult children, or visiting family, complete with a fourth bedroom, spacious full bathroom and large, adaptable living spaces that can serve as a separate retreat. With inside access from the 2-car garage and a layout that supports aging in place, this home offers the best of both worlds: single-floor convenience when you want it, plus additional space for family when needed. No matter your changing needs, this property delivers comfort, practicality, and thoughtful design in a sought-after setting. (id:64007)
Coldwell Banker Ronan Realty
307 - 699 Aberdeen Boulevard
Midland, Ontario
Welcome to Waterfront Living at Tiffin Pier - Steps from Georgian Bay. Enjoy carefree, resort-style living in this beautifully appointed 1,488 sq. ft. corner suite in one of Midlands most desirable boutique waterfront residences. This sun-filled 2-bedroom, 2-bath condo features an open-concept layout with panoramic southeast views of Georgian Bay, the Wye River, and the iconic Martyrs' Shrine - an inspiring setting for both morning coffee and evening relaxation. Thoughtfully upgraded with 9-foot ceilings, crown moulding, hardwood and ceramic flooring, granite countertops, stainless steel appliances, and in-suite laundry. The bathrooms feature heated floors and a luxurious whirlpool tub. Step out to your private balcony with a gas BBQ hookup and take in the surrounding natural beauty. Amenities include a fully equipped fitness centre, swim-spa pool, sauna, steam room, guest suites, and party room. Opportunity to own or lease your own slip in the condo marina, visible from your balcony. The unit also comes with two underground parking spaces, a heated storage locker, and indoor bicycle storage. Just steps to walking and biking trails, the Trans Canada Trail, marina, and downtown Midland's shops, restaurants, and vibrant arts and culture. A perfect blend of comfort, elegance, and lifestyle - ideal for entertaining or quiet enjoyment. Live your best life on the shores of Georgian Bay. (id:64007)
Bosley Real Estate Ltd.
146 Sandringham Drive
Barrie (Innis-Shore), Ontario
Top 5 Reasons You Will Love This Home: 1) Featuring over 3,145 square feet of spacious and open-concept finished living space, with 9' ceilings on the main level and abundant natural light throughout 2) Indulge in the gourmet chef's kitchen upgraded with a custom island, granite countertops, and high-end stainless-steel appliances, including a 6-burner Wolf range 3) Luxurious upper level retreat with four generously sized bedrooms, each boasting access to an ensuite, highlighted by a primary suite with a spa-like 5-piece ensuite, and all bedrooms thoughtfully pre-wired for cable and HDMI 4) Exceptional additional space including a partially finished basement with an extra bedroom and a full bathroom, plus a rarely offered triple car garage 5) Enjoy a large, fully fenced yard with a custom deck and modern exterior pot lights, while being within walking distance to top schools, parks, shopping, and restaurants. 2,759 above grade sq.ft. plus a partially finished basement. *Please note some images have been virtually staged to show the potential of the home. (id:64007)
Faris Team Real Estate Brokerage
59 Leith Drive
Bradford West Gwillimbury (Bradford), Ontario
Custom Built, Turn-key Family Home with all the Bells & Whistles. Must See! Pictures just don't do it justice. Prime location of "Dreamfields" Subdivision. Minutes to Hwy 400 & 27, The Bradford Leisure Ctr., and downtown where you can enjoy a variety of restaurants & shops. Walk to Harvest Hills Public school, new Catholic school (in progress), Ron Simpson Memorial Park, & Trailside trails. Sellers willing to put in bsmt bedroom at no extra cost. (id:64007)
Coldwell Banker The Real Estate Centre
437 Highland Avenue
Orillia, Ontario
Welcome to 437 Highland Avenue, located in one of Orillia's most desirable North Ward neighbourhoods. This well-maintained 3-level side split offers approximately 1,200 sq. ft. of living space on the main and upper levels, plus an additional 600 sq. ft. on the lower level. The main and upper floors feature hardwood flooring throughout, creating a warm and inviting feel. The home includes 3 bedrooms and 1.5 bathrooms, highlighted by a 4-piece semi-ensuite that connects directly to the primary bedroom. Perfect for families and hobbyists alike, the property offers an attached 2-car garage and a generous laneway backing onto Fitton's Road, providing parking for up to four additional vehicles. The lower level adds exceptional functionality with a cozy rec room, complete with a new gas fireplace (2024), convenient lower-level laundry, a walkout to the backyard (2023), and an expansive crawl space offering excellent storage. Set on a 50' x 125' lot, the backyard includes a newly renovated gated deck-the ideal spot for relaxing or entertaining outdoors. Recent updates provide added comfort and peace of mind, including shingles (2019), a new gas furnace (2021), A/C unit (2025), and a Firman generator (2025). Enjoy incredible walkability to schools, grocery stores, downtown Orillia, Couchiching Golf Club, Couchiching Beach Park, and nearby trails. Don't miss your opportunity to make 437 Highland Avenue your next home! (id:64007)
RE/MAX Right Move
27 Roy Road
New Tecumseth (Tottenham), Ontario
This exquisite detached home boasts an impressive 3,000 square feet of living space, featuring four bedrooms and five bathrooms. The property also includes a one bedroom basement apartment with an additional 4 pce bath, separate entrance and separate electrical panel. Finished basement adds an additional 1,500 square feet, which can be utilized as an in-law suite or rental unit and a breathtaking Inground Pool with surrounding deck! Welcome home to 27 Roy Road in the friendly community of Tottenham. Situated on a massive corner lot,the homes open-concept layout incorporates hardwood floors, granite countertops, a central island, stainless steel appliances, a built-in pantry, coffered ceilings, cathedral ceilings, vaulted ceilings, crown molding, pot lights, a fireplace, built-ins, a formal dining area, and an office with a private entrance off the wrap-around front porch and French doors leading to the foyer.The Upper Level primary bedroom is generously appointed with a five-piece ensuite bathroom, a his and her closet, and a sitting area. Upper Level additional 3 bedrooms are equipped with its own bathroom.The property offers ample parking for six vehicles and is conveniently located near parks, schools, a recreation centre, restaurants, and Tottenhams Conservation Area, which provides opportunities for fishing and hiking. Additionally, it is conveniently situated minutes from Highway 400 and within an hours drive of Toronto. This place has everything you could ever want! (id:64007)
Right At Home Realty
2386 South Orr Lake Road
Springwater, Ontario
Welcome to 2386 South Orr Lake Rd, a timeless country lake house in serene Springwater. This stunning raised bungalow has been completely renovated and tastefully designed with nothing left to do but move in and enjoy lake life. Every inch has been thoughtfully curated for comfort and function, showcasing lake and forest views from every oversized window. Twelve-foot ceilings greet you in the elegant, magazine-worthy foyer leading to an extra-wide staircase and bright open-concept living space - perfect for entertaining. Offering approximately 1,957 finished square feet, the home features a custom two-toned kitchen with quartz counters, stainless-steel appliances, pantry, and abundant storage. Relax by the bay window overlooking the Simcoe County Forest or enjoy your morning coffee on the oversized new back deck with gas BBQ hookup. The main level offers 2 bedrooms and a stylish bath, while the lower level includes 2 more bedrooms, a full bath, and a versatile flex space with custom closets. Convenient mudroom access from the insulated, drywall-finished garage with 12-ft ceilings and built-in shelving. Professionally updated in 2023 with new electrical, HVAC, plumbing, septic, and owned water heater, plus a new central A/C (6 months old) and generator hookup. Exterior highlights include beautiful stone accents, pot-lit eaves, professional landscaping, a freshly paved driveway for up to 6 vehicles, and a secondary gravel pad ideal for a boat or RV. Ideally located within walking distance to Orr Lake Park, a peaceful lakeside retreat offering beach access, scenic views, and outdoor recreation - perfect for summer relaxation or winter ice fishing. Close to snowmobile and ATV trails, schools with convenient bus routes, and just 6 minutes to Hwy 400 and 1 hour to Toronto. A truly move-in-ready home blending modern design, quality craftsmanship, and the best of lake-country living. (id:64007)
Exp Realty
811 - 37 Ellen Street
Barrie (City Centre), Ontario
Welcome to 37 Ellen St, Unit #811 at the coveted Nautica Condos in Barrie! This beautiful 1-bedroom, 1-bathroom "St. Maarten" model unit offers a bright and open layout with stunning South-East facing views. From your private balcony, enjoy phenomenal views of Centennial Beach/Park as well as the serene waters of Kempenfelt Bay. The spacious living and dining area is bathed in natural light from its large windows. The beautiful kitchen offers a great space for preparing meals and entertaining, while the generously sized bedroom has a walk-through closet leading to the semi-ensuite washroom. Residents of Nautica Condos enjoy more than just the views. The building fosters a vibrant community with social gatherings and games nights. On-site amenities include an indoor pool, hot-tub, sauna, fitness centre, party rooms, and visitor parking, ensuring comfort and convenience. Located conveniently close to the Go Station, Marina, restaurants, trails, beach, and more, you do not want to miss this opportunity! (id:64007)
Royal LePage Real Estate Associates
6921 4th Line
New Tecumseth, Ontario
This is not just a house its a lifestyle. Tucked away on nearly an acre of scenic countryside, this remarkable residence blends timeless craftsmanship with modern comfort. Every corner showcases an unmatched level of care, from the finely detailed millwork and elegant wainscoting to the chef-inspired kitchen designed for both function and flair. Sunlit windows frame serene views you'll cherish day after day. The luxurious primary suite offers a peaceful haven with its own lounge or office area, perfectly positioned to capture sweeping southerly vistas. Designed for relaxation and entertaining, the home features a sparkling swimming pond, a sprawling multi-level deck with automated awning, and thoughtfully landscaped outdoor spaces that invite year-round enjoyment. Car lovers will be captivated by the heated, insulated 3-car garage complete with a hoist and rear bay door all accessible by a private laneway with gated parking. Additional upgrades such as a newly renovated main bath, standby generator, and custom built-ins around the cozy fireplace elevate both style and practicality. If needed can easily be converted back to a 4 bedroom. Surrounded by nature yet close to The Bruce Trail, Woodington Lake Golf Course, and the charming town of Tottenham, this one-of-a-kind property offers the perfect balance of tranquility and convenience. A rare opportunity to own a residence where quality, character, and comfort come together. (id:64007)
Royal LePage Premium One Realty
1210 - 39 Mary Street
Barrie (City Centre), Ontario
Experience the pinnacle of luxury lakeside living with this exceptional 2 bedroom, 2 bathroom suite in Barrie's coveted Debut Waterfront Residences, offering a perfect blend of modern style, everyday comfort, and unmatched convenience, all framed by unobstructed lake views perfect for those that enjoy living in a city while taking advantage of the natural views and long walks by the water. Inside you will find quality vinyl flooring throughout, complemented by contemporary tile finishes in both bathrooms and a modern sleek kitchen with a matching counter top table. Outside your door, resort style amenities await, including a stunning infinity plunge pool, fire pit, BBQ area, state of the art fitness center, professional boardroom, and beautifully designed indoor and outdoor dining spaces ideal for hosting. Located in the vibrant heart of downtown Barrie, you'll enjoy easy access to trendy bars, charming restaurants, boutique shops, sandy Lake Simcoe beaches, the marina, and the scenic 7 mile lakeside trail. This building is the first of many changes coming to the area. The GO Station, and public transit are just a short walk away, and the 400 highway a short drive making commuting effortless. (id:64007)
RE/MAX West Realty Inc.
6 Mac Campbell Way
Bradford West Gwillimbury (Bradford), Ontario
Welcome to 6 Mac Campbell Way! This stunning and sophisticated home features 4 bedrooms and 4 bathrooms, along with a family rooms. Basement has a Separate entrance by builder. The spacious main floor boasts large windows and hardwood flooring, creating a bright and inviting atmosphere. The upgraded kitchen, complete with granite countertops, overlooks a huge backyard, perfect for entertaining or relaxing. Experience comfort and elegance in this charming residence! (id:64007)
Executive Homes Realty Inc.
81 Jonas Street
Essa (Angus), Ontario
Imagine opening the door and feeling that little spark. The one that hints this could be it. A brick detached home with three bedrooms and one bathroom. A fully fenced yard with incredible depth. Space for quiet evenings, playful weekends or the garden you always said you would start one day. Everything feels taken care of. All rooms freshly painted. Updated lighting and switches. New front and side doors. New eavestroughs and downspouts. Even the side entrance deck and steps have been completed for you. This is move in and breathe easy. And when you step outside the neighbourhood gives you more to love. Minutes to Base Borden, everyday amenities, a Rec Centre, the community park with a splash pad and baseball diamond, the Nottawasaga River and walking trail. For the buyer who wants a home that feels like a solid chapter starting, this one is a must see. (id:64007)
Right At Home Realty
25 Dunnett Drive
Barrie (Ardagh), Ontario
Top 5 Reasons You Will Love This Home: 1) Welcoming space from the moment you arrive with a covered front porch creating an inviting first impression and setting the tone for a home designed for comfort and easy living, while an almost completed basement is ready for your vision with the potential to be an extended living space or an in-law suite complete with its own bathroom 2) Bright, open main level perfect for everyday living, with a flowing layout, large principal rooms finished with a crown moulding detail, rounded corners for safety, California knock down ceilings, upgraded flooring, and a kitchen that's filled with natural light, giving the main level a spacious and modern feel, that is ideal for both hosting and unwinding 3) Plenty of room for everyone to unwind, with all four bedrooms offering generous space and the primary suite showcasing an ensuite complete with a deep jet soaker tub and double sinks, perfect for busy mornings or slow, relaxing evenings 4) Backyard designed for relaxation with a fully fenced yard and freshly stained deck creating a private spot for barbeques, family time, or simply enjoying the warm weather 5) Close proximity to parks, trails, and top-rated schools, delivering peace of mind and everyday convenience for a potential buyer. 2,103 above grade sq.ft. plus a partially finished basement. *Please note some images have been virtually staged to show the potential of the home. (id:64007)
Faris Team Real Estate Brokerage


