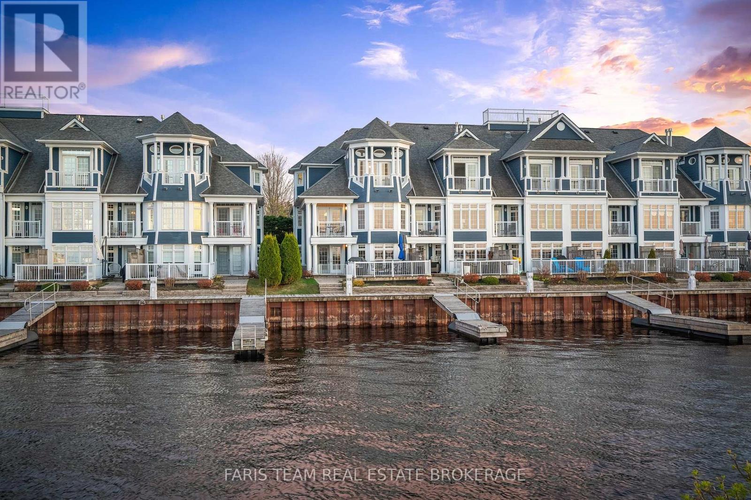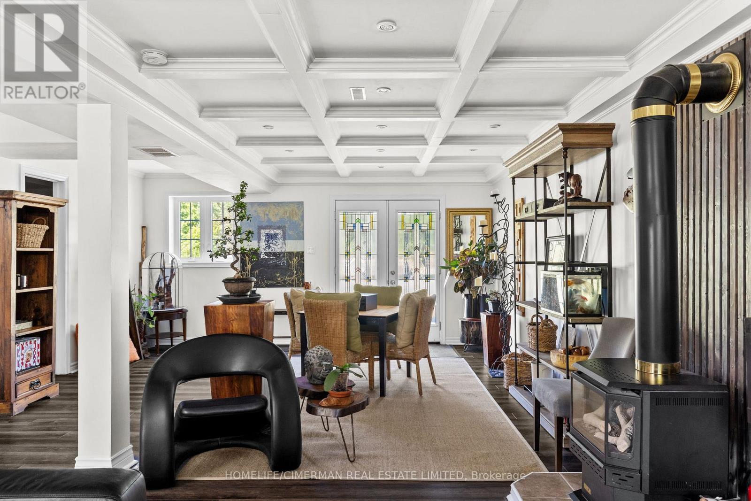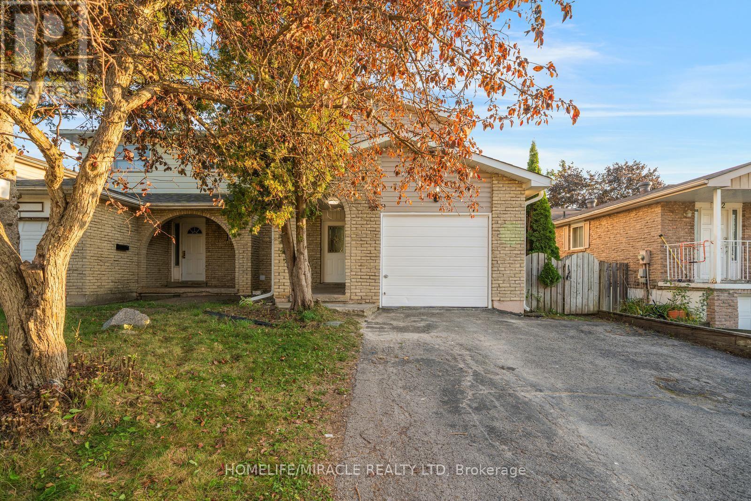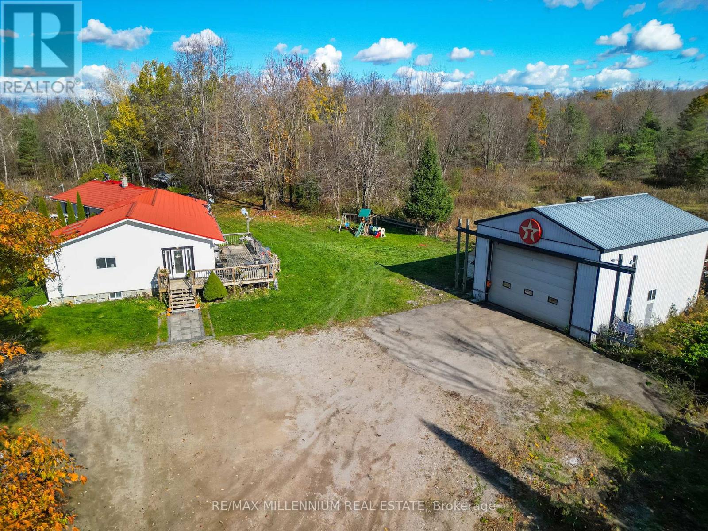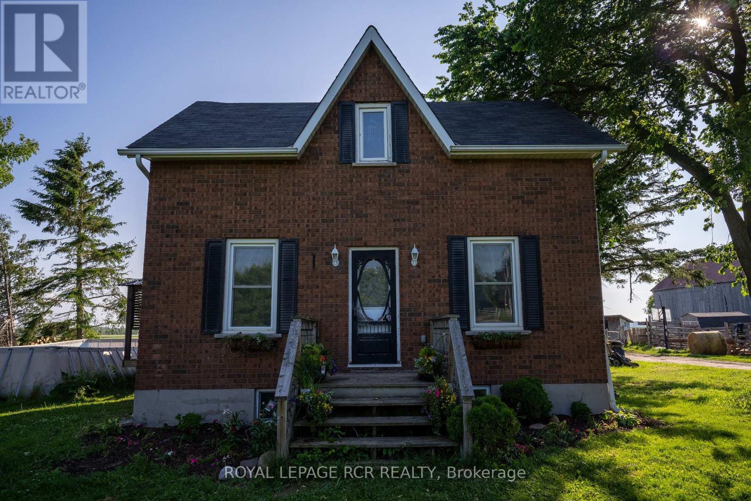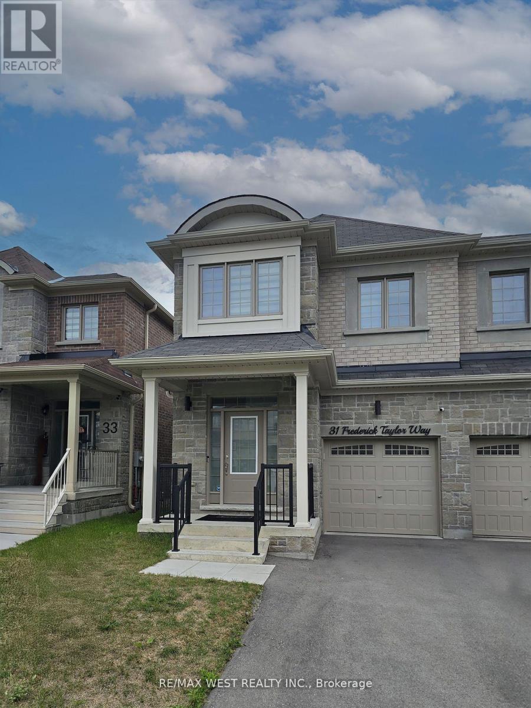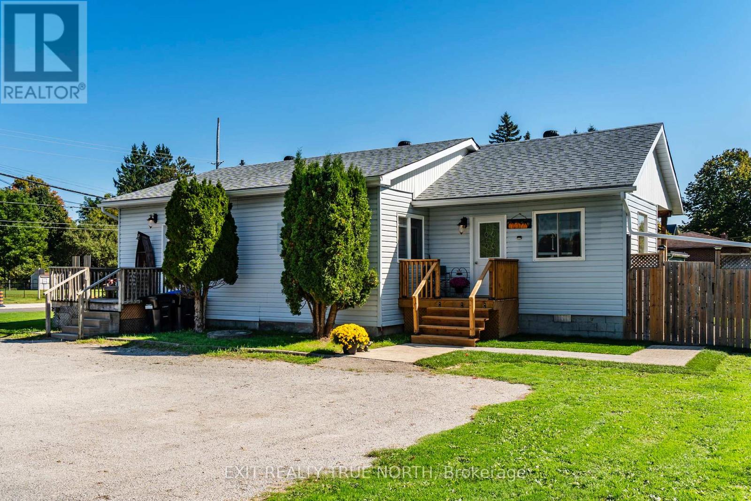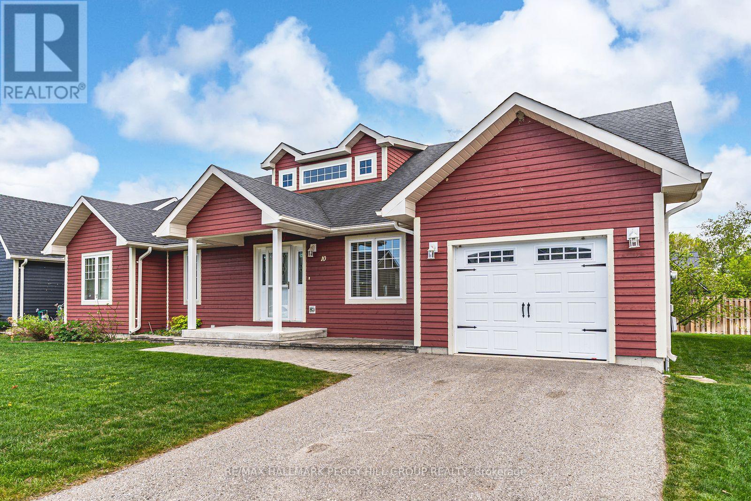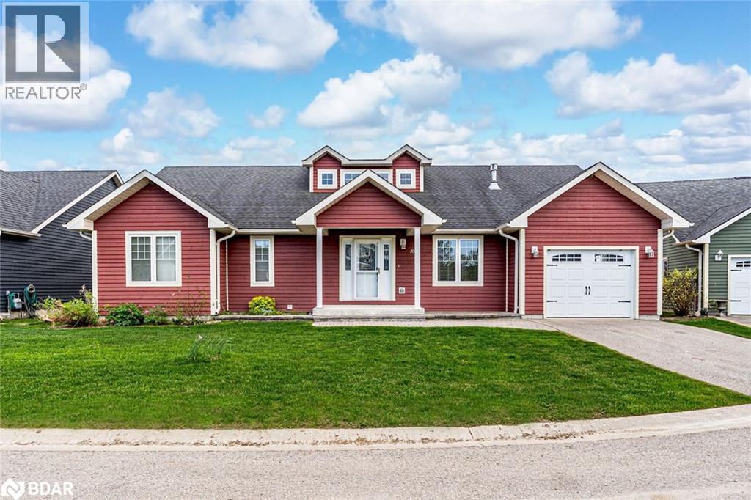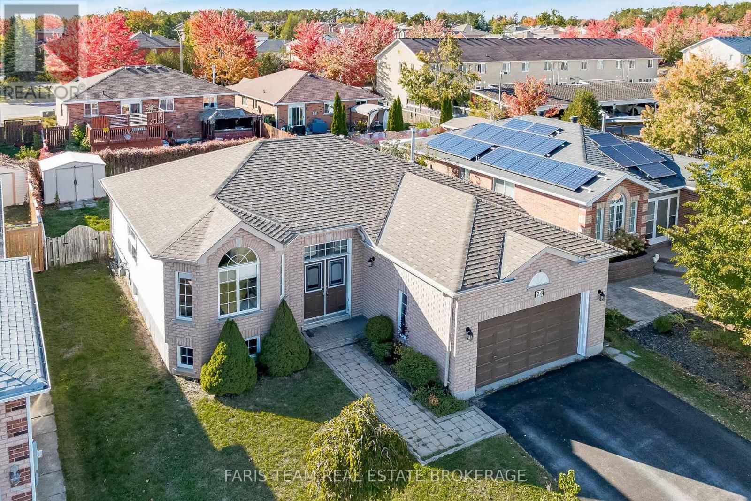12 - 155 William Street
Midland, Ontario
Top 5 Reasons You Will Love This Condo: 1) Imagine waking up each morning to sweeping, uninterrupted views of Midland Harbour and the shimmering waters of Georgian Bay, beautifully framed from every level of your sophisticated townhome 2) Step outside to your own private dock, securely protected by a professionally engineered break wall, offering seamless access to the Bay; excellent for enjoying a leisurely boat ride or simply soaking in the waterfront serenity 3) Designed for effortless luxury, this residence promises lock-and-leave convenience, perfect for world travellers or anyone seeking the ease of a refined, maintenance-free lifestyle 4) Entertain with style in the oversized chefs kitchen, unwind in a grand primary retreat complete with a spa-like ensuite and a spacious walk-in closet, or welcome guests with ease in the walk-out lower level, all finished with timeless, high-end touches that whisper elegance at every turn 5) Just a short stroll away, discover boutique shops, fine dining, marinas, and vibrant galleries, all while enjoying the peace of municipal services, high-speed internet, and plenty of guest parking. 1,977 above grade sq.ft. plus a finished basement. (id:64007)
Faris Team Real Estate Brokerage
532 Laclie Street
Orillia, Ontario
Discover a truly exceptional offering in Orillia's prime North Ward. This charming 1,154 sq. ft. home provides the perfect balance of ready-to-enjoy living and incredible future potential, all set on a massive lot!Here are some compelling reasons you will want this property. 1.Massive Land & Future Potential: Secure a rare, half-acre property in the city, providing unparalleled space and significant future investment opportunity in a rapidly growing area. 2. Turn-Key Main Floor Living: This home is ready to move in, featuring updated flooring throughout the main level, essential main floor laundry, and a bright, functional layout. 3. Hobbyist's Dream Package: The property includes a sought-after detached workshop and a functional greenhouse, plus a large outdoor deck perfect for entertaining and enjoying your expansive yard.4. Prime Commuter Location: Located in the desirable North Ward, you are just moments from local shopping, trails, and, crucially, you have direct, quick access to Highway 11 for an easy commute. 5. Unique 2-Bedroom Setup: Enjoy the convenience of main floor living complemented by a great second bedroom located in a private loft area, offering flexible space for guests, family, or a home office. 6. This property is more than a home; it's a rare chance to secure a large, well-located parcel of land with fantastic existing amenities. (id:64007)
Coldwell Banker The Real Estate Centre
5502 Sunnidale Tosorontio Townline
Clearview (New Lowell), Ontario
***Dreaming for tranquility in a PRIVATE OASIS? This is not a normal home. The is the example of extreme quality craftsmanship home. Every detail is made to the love of heart. You won't believe until you visit it. mature trees and landscaping with an elegant fully remodeled home combined city's convenience and Relaxing cottage Lifestyle *** Massive Outdoor Deck with Breathtaking views of endless Protected Forest. The gourmet kitchen is a chef's dream, with SS appliances, granite countertops, large center island & ample storage space. Sun-filled living, Dining, and all rooms *** Finished basement walkouts to Unlimited greenery***. Work from home while enjoying Cottage life? No problem, High speed internet work perfectly. Double Hight garage fully function, it's hobby or workshop's dream*** 20 minutes west of Barrie, south of Wasaga, under 30 minutes to Collingwood. Ski hills are nearby, and Airport Road is under 10 minutes away. (id:64007)
Peak Prime Realty Inc.
100 Kozlov Street
Barrie (Sunnidale), Ontario
Welcome to your dream home in Barrie! This beautifully renovated semi-detached gem offers 4+1 bedroom, 3 bathroom home, fully renovated from top to bottom with modern finishes and thoughtful upgrades. Step inside to find a freshly painted interior, brand new pot lights, elegant new stairs, and high-quality vinyl flooring that flows seamlessly throughout this carpet-free home. The spacious bedrooms feature large closets, with the master offering convenient his and hers closets, while the cottage-style finished basement provides the perfect cozy retreat for relaxing, entertaining, or working from home. This property also boasts brand new and recently upgraded appliances, including a washer, dryer, furnace, and heat pump, ensuring both style and efficiency. The fully fenced backyard is ideal for families and gatherings, adding to the home's charm and practicality. Nestled in a family-friendly neighborhood, this home is just a short walk to Moose Winooski's, FreshCo, Metro, Winners, Dollar Tree, RBC Bank, and more, with easy access to Highway 400 for commuters. Move-in ready and brimming with upgrades, this home truly combines comfort, convenience, and modern living. (id:64007)
Homelife/miracle Realty Ltd
3021 Pinegrove Road
Springwater, Ontario
Welcome to your private 8.88 acre property with usable acreage, multiple living spaces and a separate heated workspace garage which features a hoist & ample storage. On the main floor you'll find a smart, flexible layout built for extended family, or those who simply value options. With the main floor housing the two living spaces with bright spacious windows, you have 3 bedrooms, 2 full bathrooms, 2 full kitchens and 2 laundry rooms providing you with unmatched versatility. Downstairs, the mostly finished lower level adds even more value with 2 additional bedrooms, a full 5-piece bathroom & a spacious recreational room alongside ample storage for all of your needs. The land and opportunity is truly what sets this property apart. With 4,498sqft of living space on 8.88 acres of pure privacy, this is a perfect place for someone who wants space to breathe, room to grow and the ability to create their own lifestyle without limitations. 10min to Barrie. 10min to Angus. If privacy and flexibility to bring your vision to life matter to you, this is the one you've been waiting for. (id:64007)
RE/MAX Millennium Real Estate
2606 Crossland Road
Springwater, Ontario
Come see how you can make this sprawling 1.21-acre property your own. It offers abundant space to fulfill all your outdoor ambitions. Please note: The barn you see in the pictures sits on another property and is NOT included! Plan your next garden party, host barbecues with family and friends, or simply relax and enjoy the scenic countryside views. The large detached workshop/garage provides ample room for your next project. Conveniently situated near Wasaga Beach and Elmvale, this home is just a 25-minute drive to downtown Barrie. This all-brick, 1 1/2 storey home offers just over 1300sqft and is nestled on just over an acre of land, perfect for those who cherish the outdoors. The side porch offers a great place to sit and enjoy your favorite beverage and it invites you into the main entrance area of the house. The generously sized living room is bathed in sunlight, with a window offering a picturesque view of the expansive yard. The galley-style kitchen is conveniently located next to the dining room and off the living room, creating an ideal setting for entertaining. Just off the dining area, steps lead down to the sunken main floor primary bedroom, complete with a cozy fireplace. The upper level boasts two bright bedrooms one of which can be converted back into two smaller rooms. The partially finished basement provides additional living space with a fourth bedroom. The unfinished area in the basement provides ample storage. (id:64007)
Royal LePage Rcr Realty
31 Frederick Taylor Way
East Gwillimbury (Mt Albert), Ontario
Nestled in a quiet, family-friendly neighborhood just outside the city, this beautifully maintained semi-detached home offers the perfect combination of convenience and tranquility. Whether you're a growing family or looking for more space to call home, this property is sure to impress. Featuring modern appliances, ample counter space, and a cozy breakfast nook it makes for an ideal Chef's kitchen. Open concept living and dining areas with large windows offering an abundance of natural light. Primary bedroom fit for retreat and relaxation, 5pc ensuite bath and walk in closet. Includes a media room as optional fourth bedroom with half wall to allow all natural light. Includes all top of the line stainless steel appliances and trendy modern light fixtures. This property is the perfect blend of suburban comfort and convenience. Don't miss out on the opportunity to make this beautiful home yours! (id:64007)
RE/MAX West Realty Inc.
1336 Maple Road
Innisfil, Ontario
Lakeside Luxury Meets Everyday Comfort - Your Perfect Escape! Tucked away in a tranquil community just steps from CookBay, Lake Simcoe, this charming bungalow is the ultimate retreat from the city's hustle. It offers the perfect blend of relaxationand convenience. The main floor features three spacious bedrooms and three full bathrooms with an open-concept layout thatmakes every inch of this home feel bright and welcoming. Below, a fully finished lower level provides extra living space, includinga recreation area and additional room, perfect for guests, a home office, or a private retreat. Step into your backyard oasis,where a saltwater in-ground pool promises endless summer fun.The entertainment shed is a showstopper, featuring acustom-built wood bar and a dedicated gym, perfect for both lively gatherings and personal wellness. Its hidden loft offers anideal hideaway-whether you need a quiet escape or a cozy workspace. Surrounded by scenic beauty, golf courses, and asynagogue, with shopping and amenities just minutes away, this is the perfect year-round retreat. Embrace the carefree, relaxedlifestyle you've been waiting for-your dream home by the lake is here! (id:64007)
Wahi Realty Inc.
Property.ca Inc.
8254 93 Highway
Tiny (Wyebridge), Ontario
Welcome to this 3-bedroom, 2-bathroom raised bungalow in the heart of Wyebridge. Situated on a large lot with excellent visibility along Highway 93, this property offers both comfortable living and incredible business potential. The main floor features a bright, practical layout with spacious living areas, well-suited for daily life or a home-based office. Walk out from the primary bedroom to a private, fully fenced backyard with a covered porch, ideal for entertaining or simply relaxing outdoors. A backup generator provides peace of mind, while ample parking and direct highway exposure make this an excellent choice for an at-home business. Conveniently located just minutes from Midland, Georgian Bay and local amenities, this home presents a rare chance to combine lifestyle and work in one property. Don't let this amazing opportunity pass you by! (id:64007)
Exit Realty True North
10 Grew Crescent
Penetanguishene, Ontario
WALK TO THE WATER, ENJOY ONE-LEVEL LIVING & MAKE TIME FOR WHAT MATTERS MOST! Live the lifestyle you've earned in this beautifully maintained, low-maintenance bungalow just steps from Georgian Bay in the vibrant 55+ community of The Village at Bay Moorings. With over 1,700 sq ft of well-planned one-level living, this home shines with hardwood floors, crown moulding, pot lights, a gas fireplace, and California knock-down ceilings that add warmth and character. The kitchen is both functional and stylish, featuring 36" cabinetry, under-cabinet lighting, a centre island with a breakfast bar and a classic backsplash. Whether hosting in the spacious living room or unwinding in the separate family room, there's space to enjoy every moment. The primary bedroom is a relaxing retreat with a walk-in closet and private 3-piece ensuite, while the second bedroom and full 4-piece bathroom provide flexible space for visiting family, a home office or a creative hobby room. A large crawl space offers excellent additional storage for seasonal items. Outside, charming curb appeal is enhanced by dormer windows, an interlock walkway, a covered front porch, mature landscaping, and a back deck ideal for relaxing or entertaining. The attached garage with an inside entry and automatic door opener adds everyday convenience. The Village at Bay Moorings is a professionally managed community with mature green spaces, seasonal walking paths, a recreation hall, maintenance of all common areas and snow removal of roads. Located just minutes to Penetanguishene and Midland for dining, shopping and healthcare, including Georgian Bay General Hospital only 5 minutes away, this home is also surrounded by parks, trail systems, beaches, golf courses, ski resorts, recreation centres and theatres, making it a complete lifestyle package in a beautifully managed setting! (id:64007)
RE/MAX Hallmark Peggy Hill Group Realty
10 Grew Crescent
Penetanguishene, Ontario
WALK TO THE WATER, ENJOY ONE-LEVEL LIVING & MAKE TIME FOR WHAT MATTERS MOST! Live the lifestyle you've earned in this beautifully maintained, low-maintenance bungalow just steps from Georgian Bay in the vibrant 55+ community of The Village at Bay Moorings. With over 1,700 sq ft of well-planned one-level living, this home shines with hardwood floors, crown moulding, pot lights, a gas fireplace, and California knock-down ceilings that add warmth and character. The kitchen is both functional and stylish, featuring 36 cabinetry, under-cabinet lighting, a centre island with a breakfast bar and a classic backsplash. Whether hosting in the spacious living room or unwinding in the separate family room, there's space to enjoy every moment. The primary bedroom is a relaxing retreat with a walk-in closet and private 3-piece ensuite, while the second bedroom and full 4-piece bathroom provide flexible space for visiting family, a home office or a creative hobby room. A large crawl space offers excellent additional storage for seasonal items. Outside, charming curb appeal is enhanced by dormer windows, an interlock walkway, a covered front porch, mature landscaping, and a back deck ideal for relaxing or entertaining. The attached garage with an inside entry and automatic door opener adds everyday convenience. The Village at Bay Moorings is a professionally managed community with mature green spaces, seasonal walking paths, a recreation hall, maintenance of all common areas and snow removal of roads. Located just minutes to Penetanguishene and Midland for dining, shopping and healthcare, including Georgian Bay General Hospital only 5 minutes away, this home is also surrounded by parks, trail systems, beaches, golf courses, ski resorts, recreation centres and theatres, making it a complete lifestyle package in a beautifully managed setting! (id:64007)
RE/MAX Hallmark Peggy Hill Group Realty Brokerage
24 Marsellus Drive
Barrie (Holly), Ontario
Top 5 Reasons You Will Love This Home: 1) Charming raised bungalow with an all-brick exterior, set in a quiet and family-friendly neighbourhood close to parks, schools, transit, and everyday amenities 2) Bright and inviting interior with sunlight streaming through large windows, creating an uplifting atmosphere that enhances the open and comfortable layout 3) Beautifully updated kitchen serving as the vibrant centre of the home, offering modern finishes and seamless flow for cooking, gathering, and entertaining 4) Fully finished basement complete with a spacious bedroom, full bathroom, and versatile living area, perfect for guests, teens, extended family, or an in-law suite 5) Rare fully finished, climate-controlled garage featuring a Mitsubishi air conditioner and heat pump, ideal for a workshop, studio, or secure space for cherished vehicles, along with a fully fenced backyard providing generous greenspace for relaxation and play, 1,216 above grade sq.ft. plus a finished basement. (id:64007)
Faris Team Real Estate Brokerage


