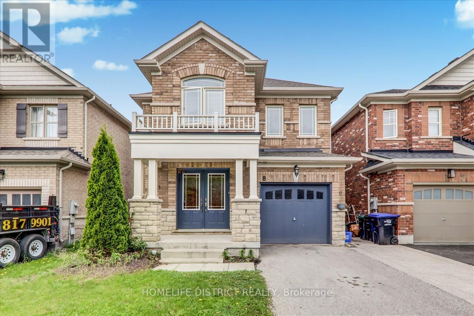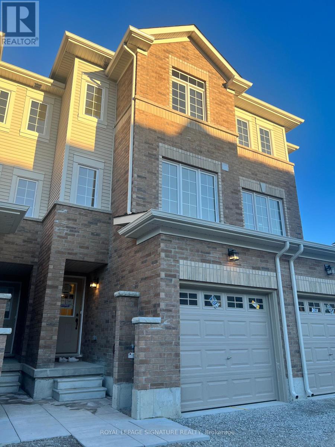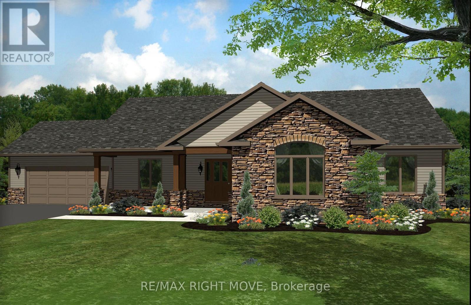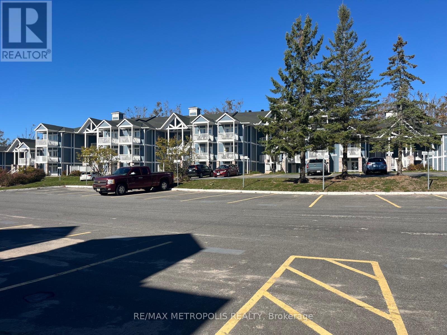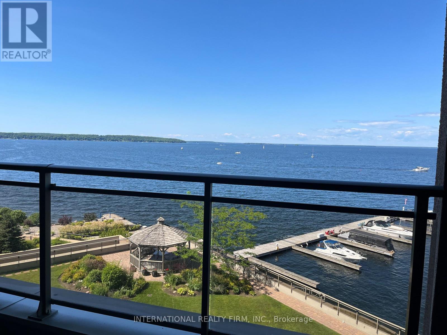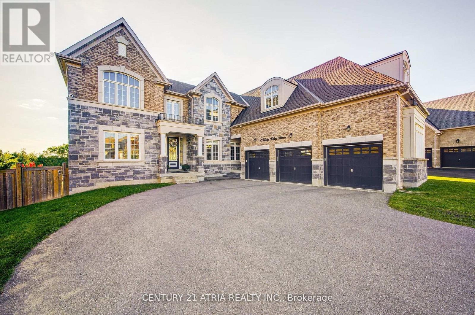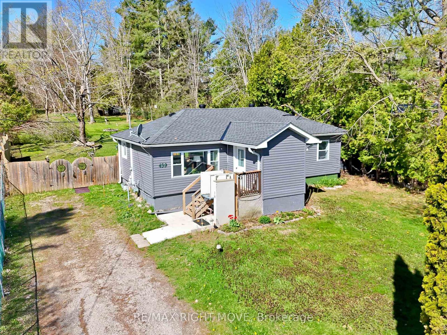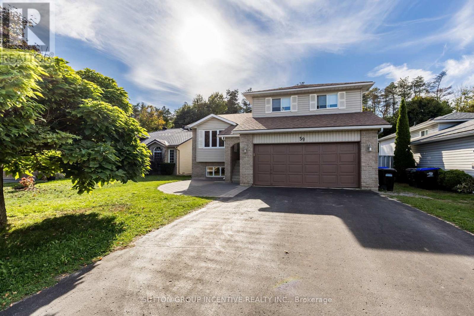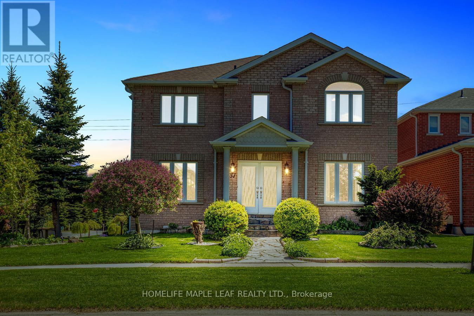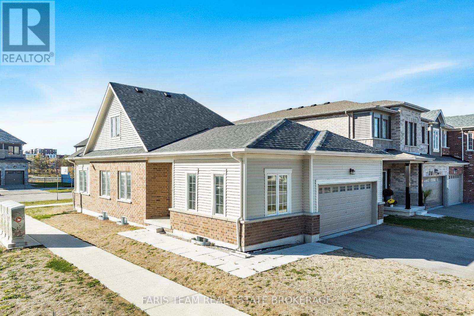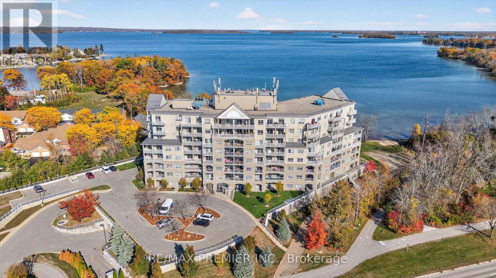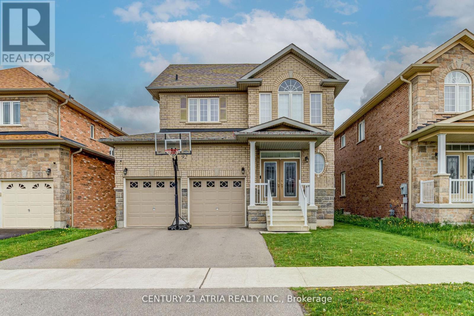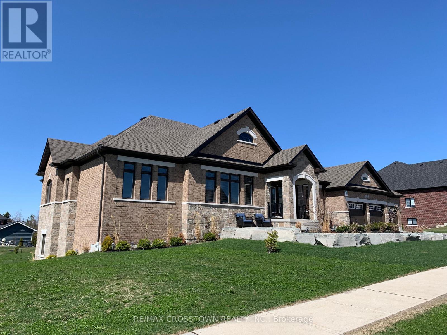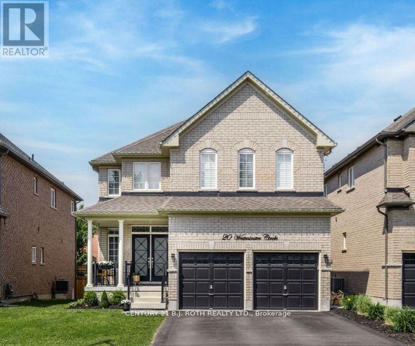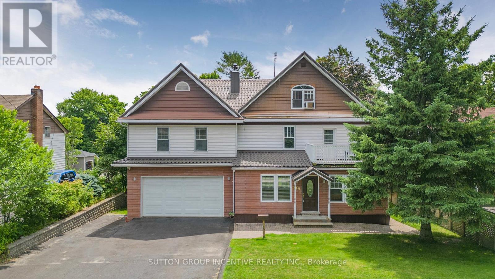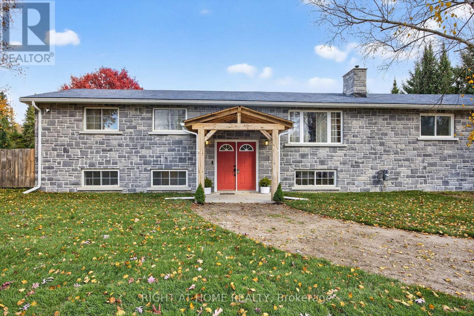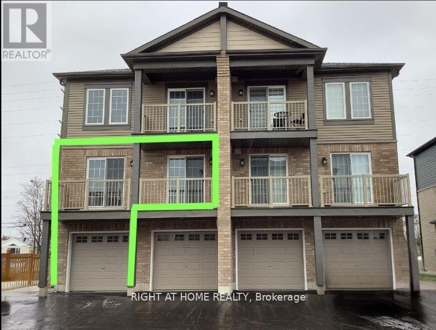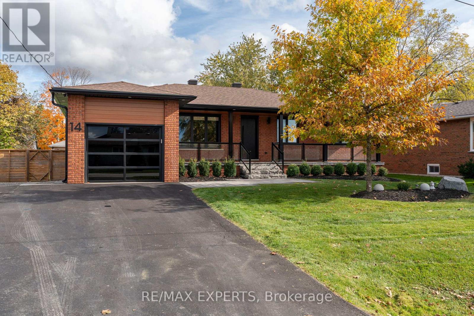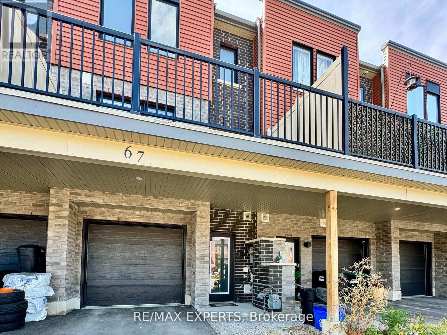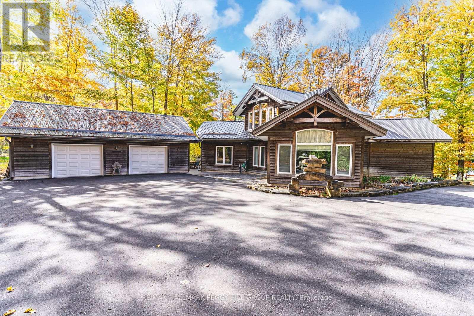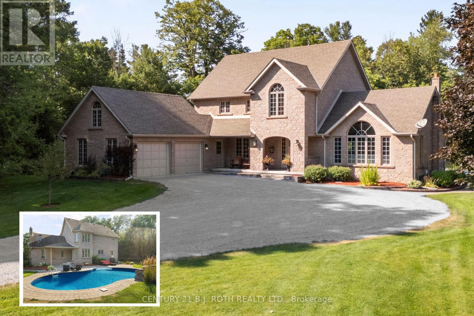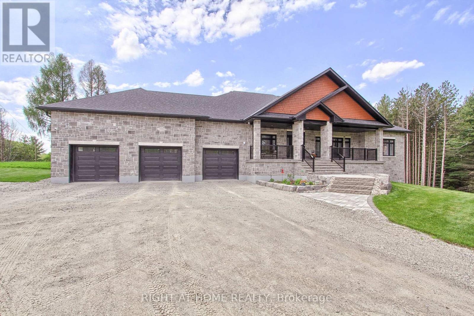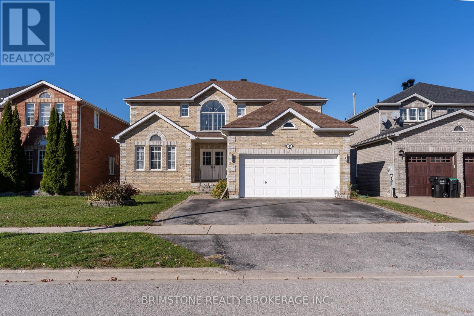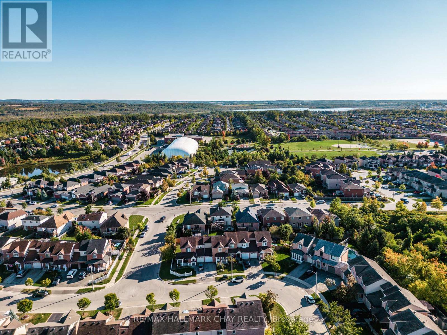8 Cherry Lane
New Tecumseth, Ontario
Welcome to your dream home in the heart of the coveted Treetops Community! Stunning 4-bedroom, 3-bathroom detached residence with all-brick exterior and fully fenced yard. Sought after semi-open concept layout with separate formal dining room. Four spacious bedrooms and walk-out basement where endless possibilities await. With a 3-piece rough-in already in place, you have the freedom to customize and expand to suit your lifestyle. Located just steps away from Treetops Park and Splash Pad, as well as a proposed elementary school, this family-friendly community offers convenience and recreation at your doorstep. Hardwood flooring throughout, so maintenance is a breeze. Don't miss out on the opportunity to make this your forever home. (id:64007)
Homelife District Realty
36 Wagon Lane
Barrie, Ontario
Welcome To 36 Wagon Lane a 3-Level Townhome Located In East Of Barrie, Part Of The Hewitt's Gate Community! Offers 1,318 Sq. Ft. Bright And Open, This 2-Bed/2-Bath Unit Boasts Sun-Filled Rooms and Modern Finishes. Enjoy A Spacious Modern Upgraded Kitchen With Stainless Steel Appliances, Custom Built Closets All Over The House, A Cozy Living/Dining Area. Upstairs, Find Two Generous Bedrooms With Upgraded/Smart Bathroom. The Residents Enjoys the Proximity To All The Amenities Including Schools, Parks and Transit. Walking Distance To GO Station, Minutes To All The Stores And Hwy 400. This Brand New Townhome Is One You Don't Want To Misa Out On. (id:64007)
Royal LePage Signature Realty
1914 Rudolph Court
Severn (Marchmont), Ontario
Welcome to Glen Oak Estates, a stunning new estate subdivision coming in 2026 in Marchmont. Phase 1 is now available for purchase! With only 19 large lots in total, 15 are currently still available. All models are upgraded, featuring 9-foot ceilings on the main level, quartz countertops throughout, engineered hardwood and tile in common areas, and carpet in the bedrooms. Enjoy the comfort of natural gas forced-air heating, elegant stone front skirts, and Bell Fibre or Rogers internet options. Each home includes a double garage, with the option to upgrade to a 3-car garage for $45,000 or expand it further. Any model can be built on any lot, with walkout lots available. This model, "The Northridge," boasts 3 bedrooms, 2 bathrooms, an open-concept great room, a walk in closet, a 4-piece en-suite with a shower, main-floor laundry, and a covered porch. Built by one of the most reputable builders in the area, possession is available after July 2026. Upgrades are available to make your home uniquely yours. Don't miss your chance-make an offer now before these homes are gone! A full package is available upon request. Price includes lot premium. (id:64007)
RE/MAX Right Move
2030-31 - 90 Highland Drive
Oro-Medonte (Horseshoe Valley), Ontario
Experience the best of Horseshoe Valley living in this spacious condominium offering comfort, flexibility, and resort-style amenities. Surrounded by tranquil forested scenery and ravine views, this residence blends relaxation with recreation in a sought-after natural setting.Designed as two self-contained units with individual kitchens and private entrances, the layout offers excellent versatility - ideal for extended family stays, rental income, or short-term accommodations. Fully furnished interiors feature open-concept living areas and a welcoming atmosphere throughout.Enjoy access to an exceptional range of community facilities, including indoor and outdoor swimming pools, a fitness and exercise room, an activity and gathering space, and outdoor pavilions with shared BBQ areas. Families will appreciate the children's play area and scenic walking trails weaving through the surrounding woodland. Evenings can be spent around the shared fire pits, taking in the fresh valley air.Conveniently located near Barrie, Highway 400, and Craighurst, this retreat is just 20 minutes from the city and about an hour north of Toronto-offering a perfect balance of nature and accessibility. Whether used as a year-round home, a weekend getaway, or an investment property, this Horseshoe Valley condo presents an exceptional opportunity to enjoy a peaceful, active lifestyle. (id:64007)
RE/MAX Metropolis Realty
504 - 699 Aberdeen Boulevard
Midland, Ontario
RARE TO FIND 1 BDRM,1 BATH,1 PARKING,1 LOCKER - IN THIS PRESTIGIOUS TIFFIN PIER CONDO LOCATED ON THE SHORE OF GEORGIAN BAY. 801 SQ F APARTMENT PLUS LARGE BALCONY FACING THE MARINA AND LAKE FEATURES KITCHEN WITH S/S APPLIANCES,GRANITE COUNTER TOPS,BREAKFAST BAR.ENGINEERED HARDWOOD FLOOR IN LIVING/DINING, BEDROOM,FLOOR TO CEILINGG WINDOWS WITH SLIDING DOORS W/O TO SPACIOUS BALCONY.BATH OFFERS HEATED FLOOR,JACUZZI,W/I SHOWER, STORAGE WITH B\\I SHELVES,CLOSET WITH WASHER AND DRYER. (id:64007)
International Realty Firm
10 Gladys Rolling Avenue
East Gwillimbury (Mt Albert), Ontario
Welcome to your dream home! Rarely offered! This beautifully 5 Bedroom 3 Car garage property offers modern comfort and timeless charm. Featuring spacious, sun-filled living areas, a spacious kitchen, and generously sized bedrooms, it's perfect for both family living and entertaining. The spacious walk out basement ideal for both gym and home theatre to entertain guests. Step outside to a landscaped backyard with swimming pool and gazebo ideal for relaxing or hosting gatherings. Located in a safe and quiet neighborhood, you'll enjoy nearby parks, schools and shops. Move-in ready and full of potential-this is the one you've been waiting for! (id:64007)
Century 21 Atria Realty Inc.
439 Sundial Drive
Orillia, Ontario
Situated on a generous 0.49-acre lot (approximately 60' x 330'), this raised bungalow offers a perfect blend of space and location. The home features three bedrooms (one previously used as laundry), a combined living and dining area, and a spacious kitchen with a walkout to the rear deck. A 4-piece bathroom completes the main level. The full, unfinished basement presents endless possibilities for additional living space or storage. Many recent updates and upgrades. Located just minutes from Downtown Orillia, Lake Couchiching, parks, public schools and recreational trails. (id:64007)
RE/MAX Right Move
59 Osborn Street
Essa (Angus), Ontario
This large, family home is located on a mature street with an incredible, private backyard. 3+1 bedroom, 3 Bath Home features Quartz Counter, updated bathrooms, hardwood, ceramic and laminate throughout -no carpet here! Walk Out From Main Floor Family To Fenced Large 160' Lot Backing Onto Trees. Inside Entrance From Double Car Garage. Huge Drive Can Easily Fit 6 Vehicles. Short Distance To High School, Park, Shopping And CFB Borden. Two new large decks ('21) and gorgeous interlock patio ('21). Come take a look! (id:64007)
Sutton Group Incentive Realty Inc.
37 Saint Avenue
Bradford West Gwillimbury (Bradford), Ontario
Welcome To 37 Saint Ave Bradford!! Gorgeous Detached 2 Storey Home With 4 Bedroom, 4 Washroom And 2 Car Garage Located In A Desirable Corner Lot. It Provides Ample Space For Family Living. Beautiful Updated Kitchen Is A True Show Piece. Featuring Sleek Cabinetry, Modern Appliances, Quartz Countertops, Undercabinet Lighting And Spacious Layout Perfect For Cooking And Entertaining. With Abundant Natural Light Throughout And A Prime Corner Lot Location, This Home Offers Both Privacy And Curb Appeal, Making It The Perfect Retreat For Comfortable Living. The Fully Finished Basement Is A Highlight, Complete With Wet Bar, Cantina, Recreation Room And Versatile Hobby Room - Ideal For Relaxation. The backyard Features An All Brick Built-In BBQ With Pizza Oven, A Log Shed With Hydro And Is Fully Fenced Making It Perfect For Entertaining. Garage With Mezzanine Loft And Extra Wide Doors. Located Minutes from Hwy 400, Walking Distance to Public and Catholic School. No Sidewalk. This home Is Perfectly Situated For Families. Must Look This Property. Pls Show & Sell. (id:64007)
Homelife Maple Leaf Realty Ltd.
1 Harvest Crescent
Barrie, Ontario
Top 5 Reasons You Will Love This Home: 1) This stunning 3-year-old bungaloft offers over 1,800 square feet of thoughtfully designed living space, with two bedrooms on the main level and one on the upper level, perfect for families, downsizers, or those who crave effortless, open-concept living 2) Step inside to soaring ceilings, rich laminate floors, and an inviting layout that flows seamlessly from the bright kitchen to the dining and living areas, a space made for gatherings, laughter, and connection 3) Indulge in the serenity of the primary suite, complete with a spacious walk-in closet and spa-inspired ensuite, while all three full bathrooms shine with elegant granite finishes 4) The private upper loft offers a versatile retreat, featuring a third bedroom and cozy sitting area that's ideal for guests, a quiet home office, or your own personal escape 5) With a double-car garage, a private two-car driveway, and a prime location just minutes from Highway 400 and new schools, this home delivers convenience and everyday luxury. 1,807 above grade sq.ft. plus an unfinished basement. (id:64007)
Faris Team Real Estate Brokerage
414 - 354 Atherley Road
Orillia, Ontario
Come And Experience Exceptional Lakeside Living In This Impeccable Upgraded 3-Bedroom, 2-Bath Condo With Direct Waterfront Access On Lake Couchiching And Its Own Private Sandy Beach. Move-In Ready, Bright, Elegant And Modern, This Unit Offers So Much- 9 Feet Ceiling, New Custom Blinds, Carpet Free, Pot Lights In The Bathrooms, All New Light Fixtures Throughout, Ensuite Laundry For Your Convenience, Flooded With Natural Light, Thanks To Large Windows And 2 Spacious Balconies, One With A Private Screen Door And Natural Gas Hookup, Ready For Your Private BBQ Gatherings, Large Kitchen With Granite Countertops, Breakfast Bar, Backsplash And All New Stainless Steel Appliances, Master Bedroom Offers Large Walk-In Closet And Spacious 4 Pc Ensuite With A Jetted Soaker Bathtub, 1 Underground Parking And A Storage Locker. The Condo Building Is A Direct Waterfront With A Private Lake Access, Sandy Beach, Canoe And Kayak Racks, Paddle Boards, Walking Paths, Exceptionally Beautiful Parks And Tranquil Walking And Biking Trails, As The Millennium Trail And The Tudhope. An Entertainers Delight-This Most Desirable Orillia Condo Complex Has It All- Resort Style Amenities Which Include -Fitness Room, Indoor Pool, Sauna, Hot Tub, Large Fitness Room, Overlooking The Lake, Specious Just Redone Party Room With A Cozy Fireplace, Outdoor Patio With Gas BBQ, Bike Storage, Guest Suites, Visitors Parking, Full Time Concierge, Private Car Wash. Pet Friendly! Very Convenient Location, Close To Hwy 11, Hwy 12 And Downtown Orillia. (id:64007)
RE/MAX Premier Inc.
92 Sutherland Avenue
Bradford West Gwillimbury (Bradford), Ontario
A Stunning Family Home in the Heart of Bradford! approximately 2,500 sq. ft., fully upgraded 4-bedroom, 4-bathroom home located in one of Bradford's most family-friendly neighborhoods. Boasting a customized open-concept layout, Spacious 9' ceilings on the main floor, Bright, open-concept kitchen with stainless steel appliances, Oversized breakfast area ideal for casual family meals, with smooth ceilings throughout, Elegant family room with gas fireplace, Direct garage access for convenience and safety, Primary bedroom retreat featuring a spa-like 5-piece ensuite with a dual vanity, glass-enclosed shower, and soaker tub, Two additional bedrooms with semi-ensuite bathrooms, 4th bedroom with access to a private bathroom - perfect for guests or growing families, Walking distance to top-ranking schools, parks, shopping, library, and everyday essentials, Easy access to Hwy 400, perfect for commuters, Surrounded by a warm, family-oriented community. (id:64007)
Century 21 Atria Realty Inc.
22 Stewart Crescent
Essa (Thornton), Ontario
Executive bungalow Nestled in a quiet setting. Smart design throughout with over 200K in upgrades,cathedral ceiling in family room, a formal dining room, a Den, call it office. Experience the tranquility of the morning sun and unwind with breathtaking sunsets. Completely finished Walk-Out basement with recreation room, a 4-piece bathroom, and sauna. Gas fireplace on main floor and basement, 3 car garage,beautiful landscaping. Perfectly suited for those seeking refined luxury or retirement combined with the peaceful allure of a country lifestyle. Minutes to Hwy 400, 10 minutes to Barrie, Costco and shopping, 45minutes to Toronto. A must see! (id:64007)
RE/MAX Crosstown Realty Inc.
20 Westminster Circle
Barrie (Innis-Shore), Ontario
Welcome to 20 Westminster Circle, a stunning Fandor home, only 5 years old, located in one of South-East Barrie's most sought-after and well established neighbourhoods. Designed with both style and function in mind, this spacious two-storey home offers 3,720 sq. ft. of total finished square footage, featuring the perfect balance of comfort and elegance. From the moment you enter, you will be captivated by the spacious layout and high-end finishes throughout. At the heart of the home lies a chef-inspired kitchen featuring dove grey cabinetry with extended uppers, pristine white quartz countertops, a trendy herringbone backsplash, and not one but two oversized islands, making it a true entertainer's dream. Stainless steel appliances, including a chimney-style hood fan, complete the space with modern flair. The formal dining and living rooms are equally impressive, bright, inviting, and perfect for hosting memorable dinners with family and friends. Upstairs, you'll find four comfortable and spacious bedrooms, including a welcoming primary suite with a spa-like ensuite and his-and-hers walk-in closets. Two bedrooms share a convenient Jack-and-Jill bathroom, while the fourth enjoys its own private ensuite - perfect for guests or an older child. The basement is finished with an extra bedroom, a 3-piece bathroom, a living room, sitting area, recroom, plus den. High-end details elevate this home at every turn: engineered hardwood flooring, stone countertops, 8' interior doors, a stunning solid wood staircase with wrought iron pickets, upgraded ceramic tile, flat ceilings with LED pot lights, a gas fireplace with custom detailing, California shutters on all windows, exterior pot lights - front and back. Upgrades include - fully fenced, central vac, central air and garage loft. Situated in a top-rated school district, just minutes from beautiful beaches, shopping, and the GO Train, this is more than just a home; it's a lifestyle. (id:64007)
Century 21 B.j. Roth Realty Ltd.
149 Blake Street
Barrie (North Shore), Ontario
Nestled on a generous 67.5 x 165 ft lot with seasonal lake views, this meticulously crafted & fully finished home offers an impressive 4,700 sq ft of thoughtfully designed living space. Every detail has been considered to create a home that blends elegance, comfort, & functionality. Step through the grand front foyer & be welcomed by a hardwood spiral staircase that gracefully winds through the 2nd and 3rd floors. The main level features hardwood flooring, a cozy family room with a wood-burning fireplace, a formal dining room perfect for entertaining, a spacious kitchen with stone countertops & a bright breakfast area that walks out to the deck. A main floor office provides an ideal space for working from home. The 2nd floor offers 2 generous bedrooms, a full bathroom with laundry & a laundry chute, a comfortable sitting area, & a balcony walkout to enjoy the outdoors. The 3rd-flr primary suite is a true retreat, featuring a 5+ piece ensuite, a walk-in closet with a laundry chute & storage, & a private balcony, the perfect spot for morning coffee or evening sunsets. The fully finished lower level includes a separate w/o entrance, a recreation room, a 3-piece bathroom, additional laundry, ample storage, & a wine cellar. Car enthusiasts will love the upper & lower garages, each with a wash basin, storage closet, inside entry, & radiant natural gas heat in the lower garage. Outdoor living is equally inviting, with a covered deck featuring a hot tub, ideal for relaxation & entertaining. An accessory apartment offers excellent in-law or guest potential, complete with a bedroom, 3-pc bathroom, kitchen, laundry, & living room, providing privacy & comfort for extended family or visitors. This remarkable property combines luxury & practicality in a serene setting with seasonal lake views, abundant space for entertaining, and exceptional attention to detail throughout. Recent Updates: Furnace (2016), 2nd Floor Washer (2020), Basement Washer & Dryer (2024), Steel Roof. (id:64007)
Sutton Group Incentive Realty Inc.
207 Scarlett Line
Oro-Medonte, Ontario
Welcome to your country retreat on 10 beautiful acres in Hillsdale - the perfect setting for your future hobby farm! This lovingly updated property offers a blend of rural tranquility and modern comfort, featuring an eat-in kitchen with a breakfast bar, gas range, built-in microwave oven, stainless steel appliances and tiled backsplash. The open-concept kitchen and dining area are ideal for farm-to-table entertaining, with a walkout to the sunroom, the perfect spot to enjoy your morning coffee while watching the kids play in the yard. A brand new separate apartment with storage space and its own laundry offers the perfect in-law suite or income potential. The fully finished basement offers more living space with a cozy gas fireplace, workshop, 2 additional bedrooms, and an office area. Outside, the property includes multiple outbuildings: Insulated shop with gas heater, Barn with horse paddocks, tack area with loft (previously used as a horse farm) Chicken coop and fenced areas. Three storage containers (two 320 sq ft and one 760 sq ft) with 3 dedicated water lines also servicing the barn and coup. New garage roof, New exterior stone, New frontyard sod, New basement flooring, three water pumps for flood protection, sunroom with pet door, and two stunning mature white oak trees in the front and backyard. The property is zoned RU/Agricultural for just over 4 of the 10 acres, with the balance zoned EP. Freshly painted throughout and move-in ready. This property offers endless opportunities for country living, small-scale farming, or multi-generational use. You don't want to miss this one! (id:64007)
Right At Home Realty
#2 - 31 Pumpkin Corner Crescent
Barrie, Ontario
Perfecly Price, Elegant And Contemporary 2 Bedroom Stacked Condo in Sought-After Barrie South! Experience refined urban living in this bright and spacious stacked condo. Designed with an open-concept living, dining, and kitchen area that exudes sophistication and comfort. Sun-filled interiors, sleek finishes, and a functional layout create a seamless blend of style and practicality.Enjoy the convenience of in-suite laundry, generous natural light throughout, and a low-maintenance lifestyle perfectly suited to today's modern professional or quality Investor. Ideally situated close to premier shopping, excellent schools, scenic parks, public transit, and Highway 400, this residence offers the ultimate balance of elegance and accessibility. Perfect for discerning buyers seeking a contemporary home that combines luxury, comfort and an exceptional Barrie location without breaking the bank. (id:64007)
Right At Home Realty
14 Henry Street
Essa (Thornton), Ontario
Perfect Family Home On An Oversized Lot! Welcome To 14 Henry Street, A Stunning Fully Renovated Detached Home On A Quiet, Family-Friendly Street. Thoughtfully Designed Throughout, Featuring Three Spacious Bedrooms Upstairs Plus A Guest Suite In The Finished Basement. Bright Main Floor With Walk-Out Patio From The Kitchen. Custom Built-In Bar With Oversized Island And Rec Room In The Basement - Perfect For Hosting and Entertaining. Three Elegant, Modern Full Bathrooms And A State-Of-The-Art Laundry Room. Step Outside To A Backyard Oasis Met With A Putting Green, Insulated Gazebo With Fireplace, Fire Pit And Outdoor Kitchen, As Well As An Abundance Of Extra Greenery For Child Play And Hosting A BBQ. Beautiful Curb Appeal, Oversized Driveway, Meticulously Maintained, And Located In A Desirable Growing Neighborhood. A Perfect Blend Of Luxury, Comfort, And Family Living - A Slice Of Paradise Minutes Away From Highway 400. Truly The Definition Of Turn Key! (id:64007)
RE/MAX Experts
67 Fairlane Avenue
Barrie (Painswick South), Ontario
Welcome to 67 Fairlane , stunning newly built three-storey modern townhouse, ideally located just south of Barrie close to the Go station and all essential amenities. This property offers the perfect blend of style, comfort, and convenience making it an excellent choice for first-time homebuyers or a smart investment opportunity. Featuring 3 spacious bedrooms, 1 full bathroom, and 4 parking spots, this home provides both functionality and room for growth. The modern design, thoughtful layout, and unbeatable location ensure a lifestyle of ease and value. (id:64007)
RE/MAX Experts
284 Lake Dalrymple Road
Kawartha Lakes (Carden), Ontario
ONE-OF-A-KIND RURAL ESCAPE STEPS FROM LAKE DALRYMPLE & ENDLESS OUTDOOR ADVENTURE! Welcome to a one-of-a-kind rural escape in a friendly lakeside community, where Lake Dalrymple waits just across the road for fishing, boating, and endless water recreation. Public dock access is close by, while the Carden Recreation Centre and Little Bluestem Alvar Trail sit just down the road, with the renowned Carden Alvar Provincial Park nearby for wildlife sightings and world-class natural habitat exploration. Set on a private 0.76-acre lot surrounded by forest, gardens, and lush green space, this property is designed for outdoor living with stone pathways linking multiple spaces, a sprawling deck for entertaining, and a long tree-lined driveway that leads to a spacious 3-car garage. An additional workshop and garden shed add even more room for hobbies, projects, and storage. Inside, the home's unique layout begins with a dramatic foyer showcasing soaring vaulted ceilings, flowing into a light-filled living room with exposed beams and oversized windows framing tranquil views. The bright kitchen with breakfast bar seating overlooks the living room and connects to a handy laundry room with its own walkout, while a formal dining room wrapped in windows steps out to the deck for effortless indoor/outdoor dining. The bedroom wing hosts two generous bedrooms, including a primary suite with a 4-piece ensuite and a private sliding-glass walkout, plus an additional 4-piece bathroom for guests. A versatile loft overlooking the foyer creates the perfect retreat for a den, office, games room, or lounge, all while energy-efficient, low-maintenance construction ensures everyday comfort and ease. Just 30 minutes from Orillia's shopping and dining, this property offers a true balance of natural serenity and modern convenience. Seize the chance to make this rare sanctuary your #HomeToStay, and step into a lifestyle of peace, beauty, and endless outdoor adventure! (id:64007)
RE/MAX Hallmark Peggy Hill Group Realty
256 Denney Drive
Essa, Ontario
Introducing 256 Denney Drive, a beautifully crafted residence nestled on a nearly 2 acre private, professionally landscaped lot in one of Essa's most desirable neighborhoods. This exquisite property offers the perfect blend of elegance, space, and tranquility, making it a true sanctuary just minutes from Barrie, Angus, and Alliston. Spanning over 3,500 sq. ft. of finished living space, this stunning home features 4+1 bedrooms and 4 bathrooms, thoughtfully designed to accommodate both family living and stylish entertaining. As you arrive, a generous driveway welcomes you, leading to an oversized garage -- ideal for vehicles, storage, and workshop needs. Mature trees and lush landscaping frame the home, offering both privacy and striking curb appeal. Step inside to discover a residence where pride of ownership is immediately evident. The timeless color palette, paired with custom finishes throughout, sets a warm and inviting tone. The gourmet kitchen boasts elegant cabinetry, a charming bay window, and direct access to an expansive patio -- perfect for hosting gatherings or enjoying serene morning coffees. The living room is truly the heart of the home, featuring soaring 12' ceilings, exposed natural wood beams, and a stunning chandelier surrounded by large windows that flood the space with natural light. Downstairs, a fully finished basement expands your living potential, offering a large rec room, additional bedroom, and ample space to customize to your needs -- whether its a home gym, office, or media room. Step outside and unwind in your private backyard oasis, complete with a beautiful inground pool, surrounded by mature landscaping that creates a resort-like atmosphere all summer long. 256 Denney Drive is more than a home -- its a lifestyle. If you're seeking space, privacy, and understated luxury in a prime location, this property is a must-see. Don't miss this exceptional opportunity to own a truly one-of-a-kind home in Essa. (id:64007)
Century 21 B.j. Roth Realty Ltd.
2705 14th Line
Innisfil (Gilford), Ontario
Welcome to this exceptional 3+2 bedroom, 5 bathroom custom-built estate home set on a private 3.25-acre treed property, offering luxury country living just minutes from Hwy 400, Barrie, Bradford, Cookstown & Innisfil. A long, tree lined driveway leads to over 5,500 sq.ft. of premium finished living space, designed for comfort, style, and energy efficient living. Built with ICF construction for superior strength & efficiency, this home features soaring 10-ft ceilings, oversized windows, and a bright open concept layout. The great room offers stunning vaulted ceilings and a beautiful fireplace, creating a warm and inviting atmosphere. The chef's kitchen includes a large island, premium appliances, and walkout to a spacious deck, perfect for entertaining. Formal dining area for seamless hosting.The thoughtful split bedroom layout enhances privacy. The luxurious primary suite includes a walk-in closet, spa-inspired ensuite, and private deck access. Two additional main floor bedrooms share a stylish Jack and Jill bath. Main floor office, powder room, and laundry/mudroom with garage access complete this level.The fully finished walkout lower level offers ideal in law or multi generational living with a second kitchen, bright family room with fireplace, two large bedrooms with Jack and Jill bath, an additional full bath, and garage access. Excellent flexibility for extended family, guests, or future rental potential. Outside, enjoy expansive lawns, mature forest views, and a charming barn (sold as-is) ideal for hobby use, storage, or future creative conversion. Peaceful rural setting with modern convenience, close to shopping, schools, dining, Tanger Outlets, and top commuter routes.This one of a kind property combines craftsmanship, privacy, and space in a premier countryside location. Truly the perfect blend of elegance, efficiency, and multi-family potential your private estate retreat awaits. (id:64007)
Right At Home Realty
6 Silvercreek Crescent
Barrie (Ardagh), Ontario
Welcome to 6 Silvercreek Crescent, a spacious and versatile family home ideally located in one of Barrie's most desirable neighbourhoods. Backing onto St. Joan of Arc Catholic High School and just a short walk to the scenic Ardagh Bluffs Trail, this property offers the perfect blend of city convenience and natural beauty.With over 2,700 sq ft above grade, the main level features four generous bedrooms, bright and open living spaces, and a functional kitchen that flows seamlessly into the dining and family areas-perfect for gatherings and everyday living.The fully finished lower level adds tremendous versatility, featuring three additional bedrooms, a second kitchen, separate entrance, and walkout, creating ideal in-law suite or multi-generational living potential.Nestled on a quiet crescent in a family-friendly community, this home is close to top-rated schools, parks, shopping, and commuter routes. Spacious, functional, and in a prime location-6 Silvercreek Crescent is a rare find that truly has it all. (id:64007)
Brimstone Realty Brokerage Inc.
135 Trevino Circle
Barrie (East Bayfield), Ontario
Welcome to 135 Trevino Circle, Barrie!This tastefully renovated, bright, and spacious 4-bedroom, 2-bathroom townhouse offers the perfect combination of comfort and modern style. The open-concept main floor is ideal for today's living, featuring an updated kitchen and new windows that fill the space with natural light. The finished basement adds valuable living space, complete with an additional bedroom and a large laundry room - perfect for guests or a growing family. Located on a quiet, family-friendly street, this home is just minutes from schools, parks, shopping, and all amenities and the HWY 400. Whether you're a first-time homebuyer or looking to downsize, this move-in-ready townhouse checks all the boxes! (id:64007)
RE/MAX Hallmark Chay Realty


