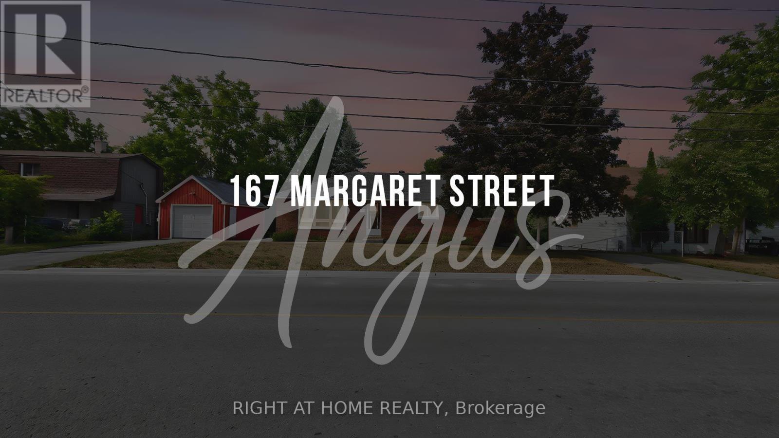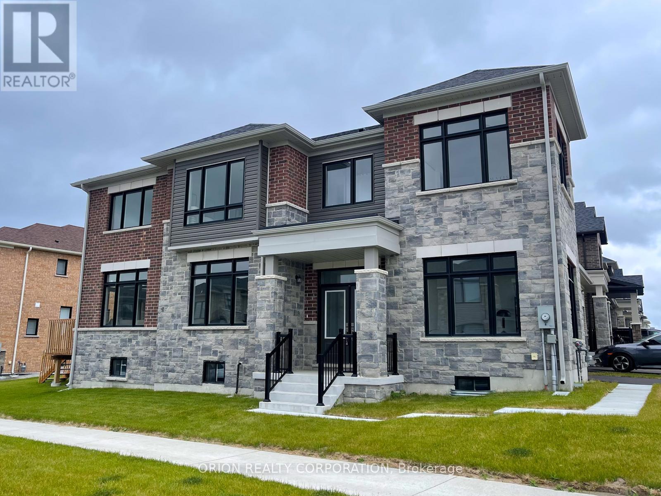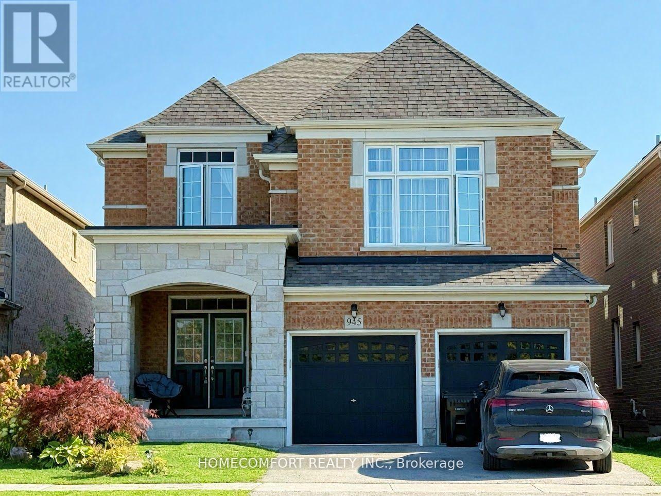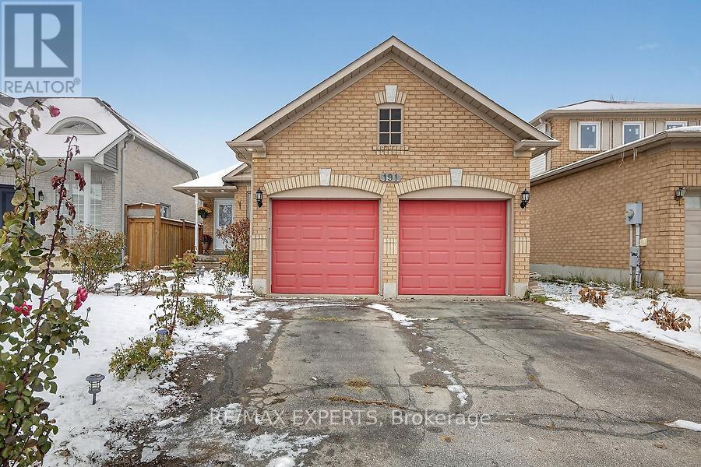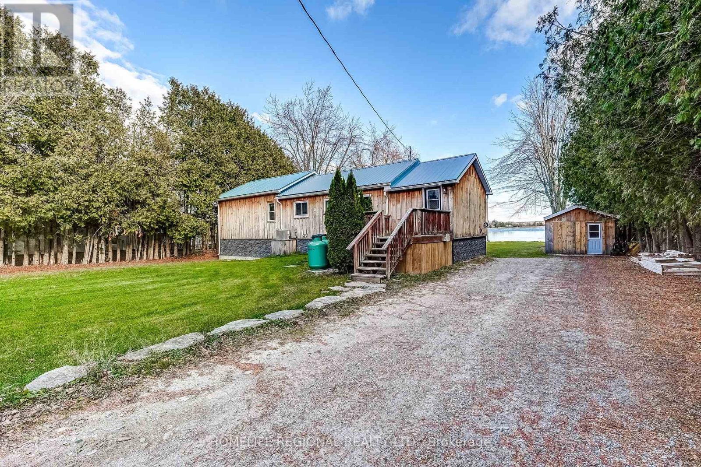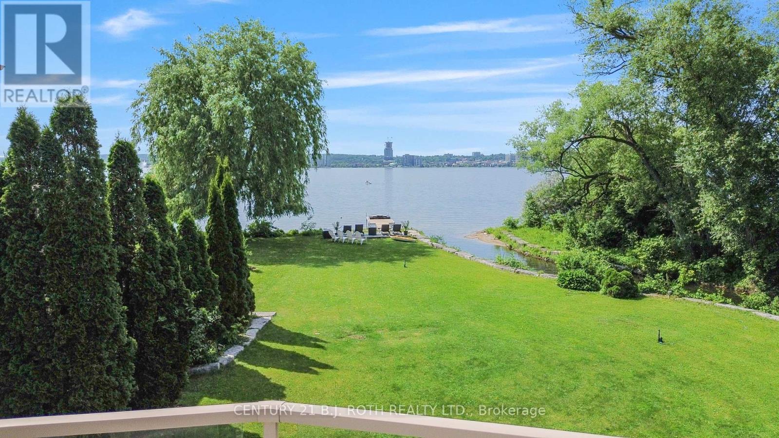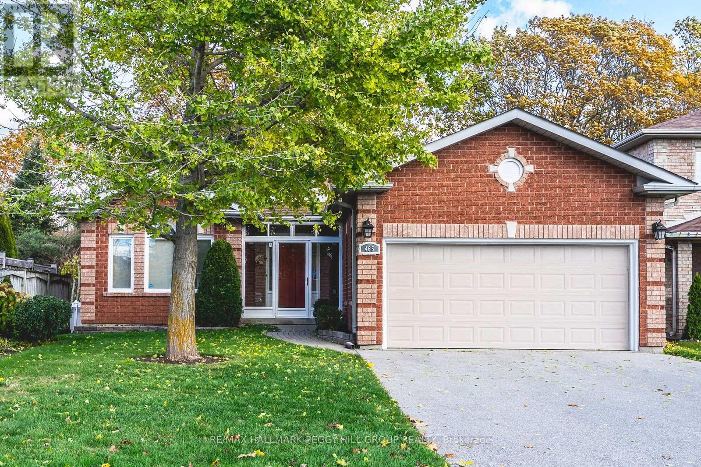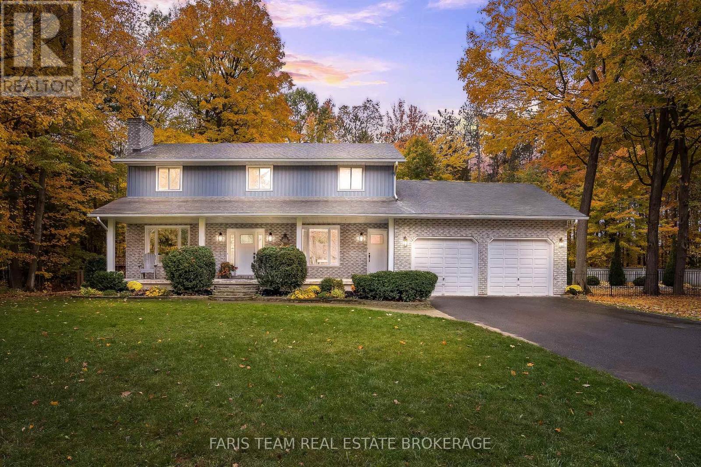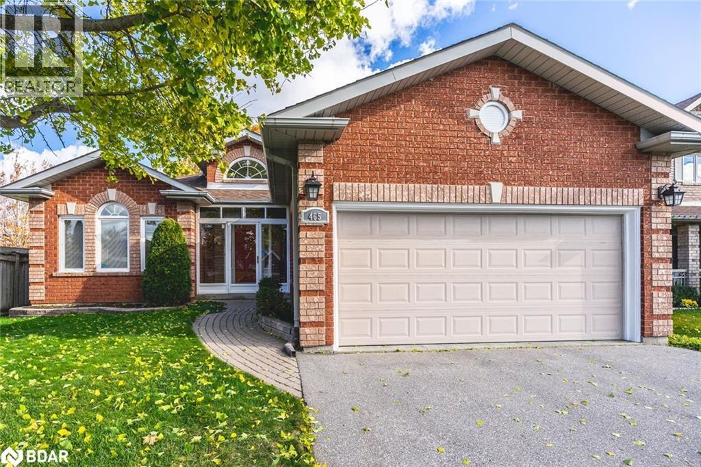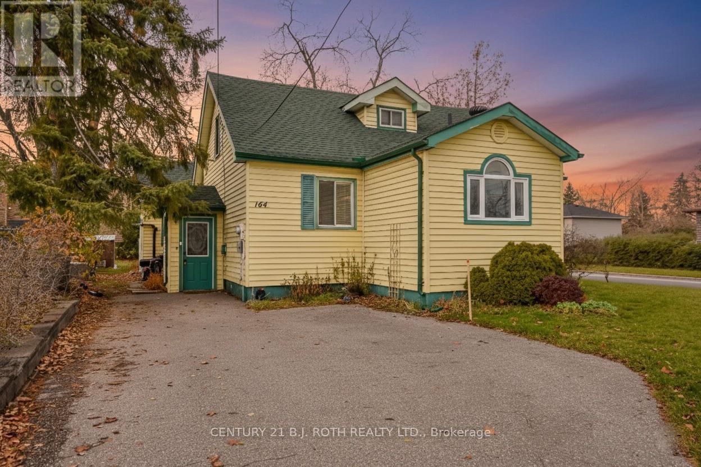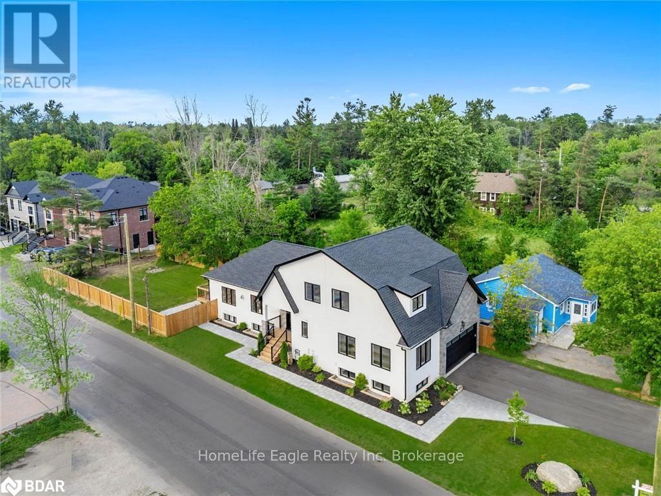167 Margaret Street
Essa (Angus), Ontario
Charming all brick bungalow with endless possibilities!Step into this home that has been meticulously maintained, where pride of ownership shines through every corner. Nestled on a generous 96' x 175' in town lot, this 3 + 1 bed, 2 bath home is the perfect canvas for your dream home. This property features a walkout basement, 2 driveways, a separate garage with basement for additional storage, a shed in the backyard, and a 3 season sun-room overlooking the tranquil backyard.The main floor features a welcoming layout with a spacious family room, functional kitchen with dining area, 4 pc bath, and three bedrooms full of natural light. The walk-out basement provides endless possibilities. A convenient separate entrance leading to the lovely 3-season sun-room and backyard. The basement offers an additional bedroom, 3 pc bath, cozy rec room, and large storage space, which includes a workshop area and cold cellar. The backyard offers plenty of space for creating an exquisite backyard! You would have space for it all, gardening, play, and relaxation. With a little creativity and vision, you can transform this well loved home to a property of your dreams. Don't miss out on this gem, it might not last long! (id:64007)
Right At Home Realty
147 Fenchurch Manor
Barrie, Ontario
Welcome to Everwell South Barrie, an exclusive community on the city's southern edge. This luxurious 2,320 sq. ft. detached home, built by the Sorbara Group, is move-in ready and thoughtfully designed for modern living. This beautiful home features four spacious bedrooms, 2.5 bathrooms, and an open-concept main floor, all situated on a premium lot. The main floor boasts a bright and airy eat-in kitchen with access to the backyard, a generous great room just off the kitchen, a large study at the entrance perfect for a home office, and an extra-large dining room that makes entertaining a breeze. Upstairs, you'll find four well-appointed bedrooms, including an expansive primary bedroom with a large walk-in closet and a luxurious 4-piece ensuite for added comfort. Other notable high-end finishes include stone countertops, hardwood flooring on the main floor, stained oak stairs, and a glass-enclosed shower in the primary ensuite. Enjoy the perfect balance of convenience and tranquility, with easy access to Toronto via Highway 400 and the Barrie GO Station just minutes away. Shopping, dining, and entertainment are all within close reach, and the newly redeveloped Barrie waterfront is just a short drive away. This is the home and community you've been waiting for. (id:64007)
Orion Realty Corporation
945 Langford Boulevard
Bradford West Gwillimbury (Bradford), Ontario
Absolutely Stunning 4 Bedroom Home In Bradford. Good View At Front, Many Upgrades, 9' Ceilings On Main, large windows in basement, Family Size Kitchen With Centre Island. S/S Appliances, Hardwood On Main Floor And Upper Hallway, Double Harwood Staircase, Double Door Entrance, Main Floor Laundry, Master Double Sided Gas Fireplace In Family Room And Office. Close To School, Shopping, Centre, Easy Access To Hw400.Walk To Elementary & B.H. Secondary School & Parks. (id:64007)
Homecomfort Realty Inc.
191 Wessenger Drive
Barrie (Holly), Ontario
Welcome to this beautiful Three Bedroom All Brick Bungalow In Much Sought after Neighbourhood In South West Barrie. Generous Sized Bedrooms And En -Suite 4 Piece Bath Plus Walk-In Master Closet. This Is A Perfect Size And Priced Home For First-Time Buyers, Young Families, And Empty Nesters. Basement recently finished. A Big Fenced Back Yard And Deck. This well loved home is located close to all amenities. (id:64007)
RE/MAX Experts
130 Crawford Road
Kawartha Lakes (Carden), Ontario
Welcome to 130 Crawford Rd. Experience luxurious lakeside living on the scenic shores of Canal Lake! This turnkey, sun-filled 3-bedroom bungalow offers breathtaking water views from every angle-whether you're relaxing on the deck, enjoying the hot tub, or cooling off in the pool.. Enjoy a stunning lakeside deck, modern upgrades throughout, and a stylish boathouse created for the perfect retreat for entertaining or relaxing by the water.The expansive 1,200 sq. ft. garage/workshop offers endless opportunities-ideal for hobbyists, creators, or anyone looking to run a business from their lakefront home. A detached bunkie provides extra space for family and friends, giving this unique property exceptional versatility. Surrounded by mature trees and peaceful green space, this one-of-a-kind waterfront property invites you to enjoy a lifestyle of comfort, convenience and outdoor adventure. (id:64007)
Homelife Regional Realty Ltd.
58 White Oaks Road
Barrie (South Shore), Ontario
Welcome to a truly one of a kind opportunity to own a prime piece of waterfront real estate nestled along the sandy shores of Kempenfelt Bay. This large corner lot offers the perfect blend of natural beauty and urban convenience, with a very unique setting that offers both private and panoramic views. Enjoy direct waterfront access from your own private dock while soaking in the vibrant hues of a sunset over the city skyline. The views here are nothing short of spectacular. Inside, you'll find over 3,300sq ft of bright open-concept living space, 4 spacious bedrooms, 3 bath and prime canvas ready to be transformed into your custom-designed lakeside oasis. The layout, lot size, and location combine to offer unmatched potential for both everyday living and unforgettable entertaining. Perfectly positioned in a sought-after South Shore, in the heart of Minet's Point, you're steps from the beach, walking trails, bike trails, and convenient urban amenities . Enjoy front-row seats to Barrie's iconic waterfront events, including air shows, fireworks, and city celebrations all from your own backyard. This is more than just a home; its a lifestyle. With sunset vistas, cityscape charm, and unmatched waterfront access, this property delivers the best of both worlds and it is waiting for you. (id:64007)
Century 21 B.j. Roth Realty Ltd.
465 Ferndale Drive N
Barrie (Northwest), Ontario
SUN-FILLED BUNGALOW ON A PRIVATE RAVINE LOT WITH FOREST VIEWS, A WALKOUT BASEMENT, & A YARD MADE FOR RELAXING! Welcome to a private retreat in the heart of West Barrie, set on a premium lot backing onto protected EP land and the tranquil Sandy Hollow Ravine. This charming all-brick Morra Homes-built bungalow offers a rare sense of seclusion while still being steps from parks, schools, and public transit. Step onto the back deck and you're greeted by the sights and sounds of the forest, with a fully fenced yard, lush lawn, colourful garden beds, and space to relax, play, or entertain under the trees. A charming enclosed front porch welcomes you inside, where the sun-filled living space unfolds with a bright, open layout designed for both comfort and connection. The family-sized eat-in kitchen features ample storage, pantry space, and a sliding glass walkout to the deck, all flowing naturally into a cozy family room with a warm natural gas fireplace and an adjoining living and dining area ready for gatherings. The generous primary suite offers a walk-in closet and a spa-like 4-piece ensuite with a deep soaker tub, while a second bedroom and full bath provide room for guests or family. Main-floor laundry with garage access adds thoughtful convenience to daily life. Downstairs, a finished lower level offers space to stretch out with a large rec room, an additional bedroom, a den, a spacious workshop, and plenty of storage - plus a separate walk-up entrance for in-law potential or extended family. With the Nine Mile Portage Heritage Trail nearby for weekend adventures and quick access to Highway 400, downtown Barrie, Kempenfelt Bay, and Centennial Beach, this is where nature, comfort, and convenience come together. Don't miss this exceptional #HomeToStay, offering a lifestyle that feels grounded and effortlessly connected to everything you need. (id:64007)
RE/MAX Hallmark Peggy Hill Group Realty
7 Bailey Crescent
Tiny (Wyevale), Ontario
Top 5 Reasons You Will Love This Home: 1) Step into this move-in-ready 3,040 above grade square foot home showcasing a new board and batten exterior with oversized custom pillars, new windows, and a custom front doors, creating striking curb appeal and a timeless first impression, while inside, rich hardwood and elegant ceramic flooring guide you through an open-concept design, thoughtfully crafted with comfort, functionality, and effortless entertaining in mind 2) The heart of the home, a large chef's kitchen, has been upgraded with gleaming granite countertops, custom cabinetry, included appliances, and direct access to the pantry and main level laundry, creating both convenience and style for large family living 3) Embrace family comfort on the upper level with four generously sized bedrooms, including a large primary retreat with a dressing room and 5-piece ensuite, complemented by a spacious 4-piece bathroom with double sinks serving the additional three bedrooms 4) Designed for versatility, a secondary entrance from the front porch leads to a private home office, 3-piece bathroom, and a large living area, ideal for extended family members, guests, or a home-based business, while the finished lower level presents a large family room, 3-piece bathroom, and workshop with garage access that could easily accommodate a future in-law or basement apartment 5) Outdoor living shines with expansive multi-level decks, a professionally landscaped backyard with a flagstone firepit, and direct access from the backyard to Tiny trails and forested land, soccer fields, baseball diamonds, a playground, and Wyevale Primary School, while just a 5-minute drive to the pristine Deanlea, Woodland, and Bluewater Beaches plus proximity to parks, shopping, and commuter routes. 3,040 above grade sq.ft. (id:64007)
Faris Team Real Estate Brokerage
465 Ferndale Drive N
Barrie, Ontario
SUN-FILLED BUNGALOW ON A PRIVATE RAVINE LOT WITH FOREST VIEWS, A WALKOUT BASEMENT, & A YARD MADE FOR RELAXING! Welcome to a private retreat in the heart of West Barrie, set on a premium lot backing onto protected EP land and the tranquil Sandy Hollow Ravine. This charming all-brick Morra Homes-built bungalow offers a rare sense of seclusion while still being steps from parks, schools, and public transit. Step onto the back deck and you’re greeted by the sights and sounds of the forest, with a fully fenced yard, lush lawn, colourful garden beds, and space to relax, play, or entertain under the trees. A charming enclosed front porch welcomes you inside, where the sun-filled living space unfolds with a bright, open layout designed for both comfort and connection. The family-sized eat-in kitchen features ample storage, pantry space, and a sliding glass walkout to the deck, all flowing naturally into a cozy family room with a warm natural gas fireplace and an adjoining living and dining area ready for gatherings. The generous primary suite offers a walk-in closet and a spa-like 4-piece ensuite with a deep soaker tub, while a second bedroom and full bath provide room for guests or family. Main-floor laundry with garage access adds thoughtful convenience to daily life. Downstairs, a finished lower level offers space to stretch out with a large rec room, an additional bedroom, a den, a spacious workshop, and plenty of storage - plus a separate walk-up entrance for in-law potential or extended family. With the Nine Mile Portage Heritage Trail nearby for weekend adventures and quick access to Highway 400, downtown Barrie, Kempenfelt Bay, and Centennial Beach, this is where nature, comfort, and convenience come together. Don’t miss this exceptional #HomeToStay, offering a lifestyle that feels grounded and effortlessly connected to everything you need. (id:64007)
RE/MAX Hallmark Peggy Hill Group Realty Brokerage
164 Cook Street
Barrie (Codrington), Ontario
Welcome to 164 Cook Street, a rare opportunity in Barrie's highly desirable East End. The value starts with the land: a substantial 60 x 150 ft corner lot offering an exceptional, expansive yard that is a true private oasis, perfect for outdoor enthusiasts. This 1949-built, 1.5-storey home, featuring 3 bedrooms, 2 bathrooms, and a large family room addition, provides the solid foundation and classic character you need. It is perfectly primed for renovators, builders, or buyers with a clear vision for the main and upper floors, which are ready for a complete transformative renovation to achieve significant sweat equity in a premium location. The lower level currently offers excellent space for a dedicated workshop or storage, but those with additional vision may see potential to develop a future rec room. Located just steps from Johnson's Beach, RVH, Georgian College, and the waterfront, this property offers an unparalleled East End lifestyle. Offered "as is," seize this chance to secure your vision in a highly sought-after neighbourhood. (id:64007)
Century 21 B.j. Roth Realty Ltd.
1242 Killarney Beach Road
Innisfil (Lefroy), Ontario
The Perfect 4+2 Bedroom & 6 Bathroom Brand New Custom Built Bungaloft On A Premium 200Ft Deep Corner Lot With A Legal Walk-Out Basement Apartment Duplex! *Enjoy 4600 Square Feet Of Luxury Living Steps From Lake Simcoe! *Family Friendly Lefroy Community Of Innisfil *Beautiful Curb Appeal W/ Natural Stone & Stucco Exterior *Soaring 18 Ft Front Foyer With Double Door Entry And Look To Above Loft *Large Expansive Windows - Sun Filled *10 Ft Ceilings W/ Pot Lights *True Chef's Kitchen W/ Oversized Quartz Waterfall Centre Island & Barstool Seating *Soft Close Cabinets + Quartz Countertops & Backsplash *High-end Red Oak Hardwood Floors *Elegant Porcelain Fireplace *Breakfast Area W/O to Large Rear Sun Deck *Hardwood Steps W/ Floating Glass Railing *2nd Fl Laundry *Massive Primary Bedroom With 6 Pc Spa Like Ensuite & Walk-In Closet *Each Bedroom Direct Access To Washroom *All Washrooms Featuring Extended Marble Finishes *Finished LEGAL Walk-Up Basement Apartment Featuring 2 Spacious Bedrooms, Pot Lights, Quartz Kitchen, Separate Utilities and Large Egress Windows! *Side Entrance W/ Access To Bsmt Office Separate From Legal Suite *Oversized Garage Door + 13 Ft Ceilings For Car-Lift Or Mezzanine *Long Paved Driveway *Fully Interlocked & Landscaped Walkways + Fully Fenced Backyard - Tons of Privacy *Pool Sized Corner Lot W/ Mature Tree Offering Endless Entertaining Potential *Close to Lake Simcoe, Killarney Beach, Shopping, Amenities, & Schools * Partial VTB Available **Must See! Don't Miss! (id:64007)
Homelife Eagle Realty Inc.
137 Courtney Crescent
Barrie (Painswick South), Ontario
*Available for immediate closing *No Maintenance Fees *No neighbours behind *Long driveway with no sidewalk. This fresh & clean 3 bedroom, 2 bathroom freehold townhome is move-in ready. Located in a convenient location within walking distance to 4 schools including French school. A great location for commuters with only minutes to the Barrie South GO station and shopping including the new METRO and Painswick Park is close by with new Pickleball courts This home has recently been updated and professionally painted throughout with designer Benjamin Moore paint. *Kitchen with new soft close doors & stainless appliances *Walk out to the deck and fully fenced yard from the kitchen with no neighbours behind. *Smooth ceilings on the main floor *New baseboards *New light fixtures and switches *New carpet upstairs *New interior doors & garage doors. *Main floor powder room *Inside entry from garage (id:64007)
RE/MAX Hallmark Chay Realty


