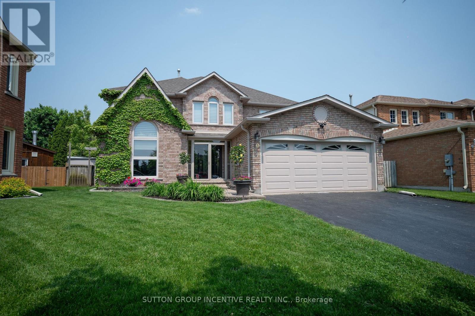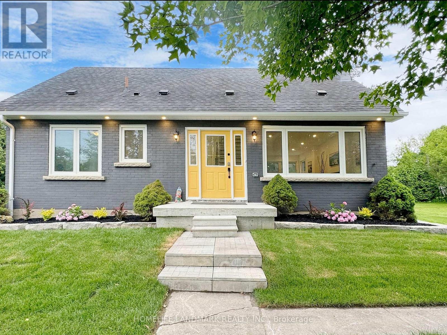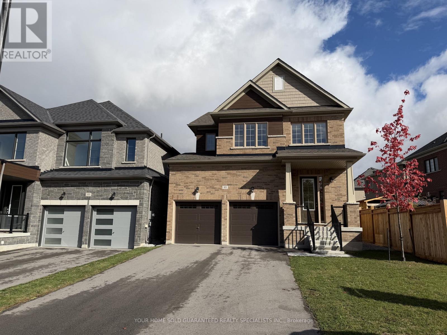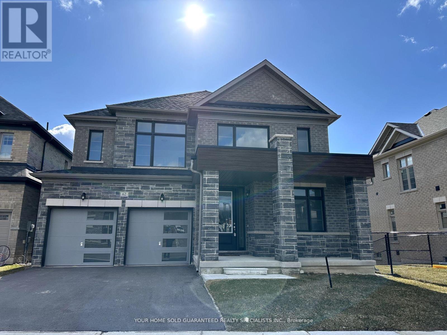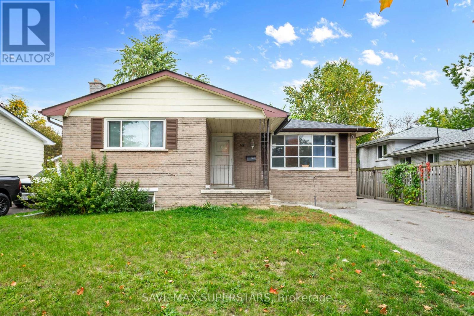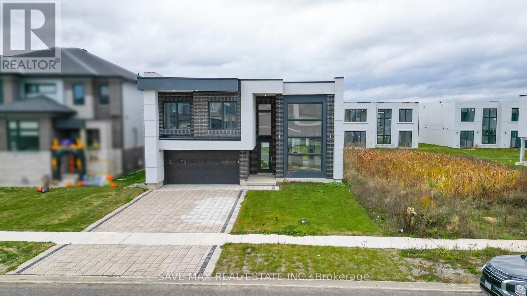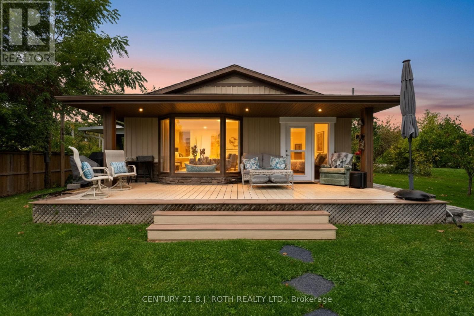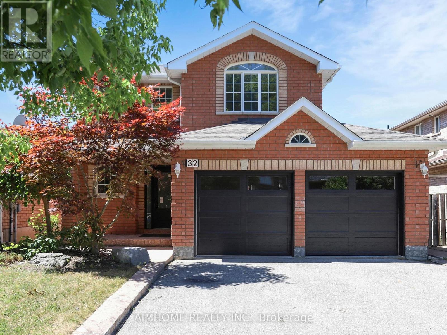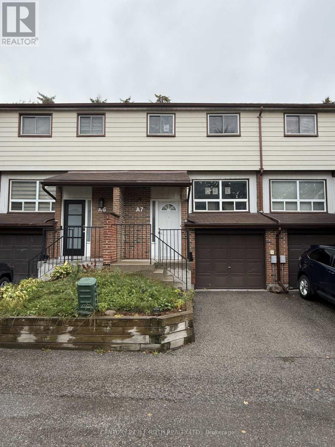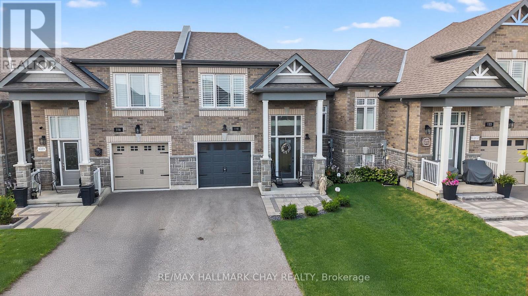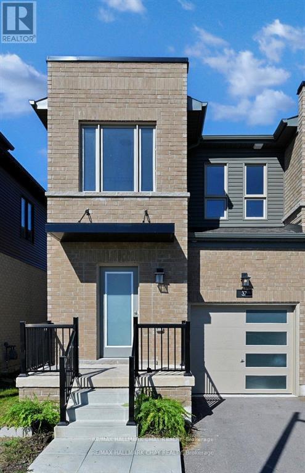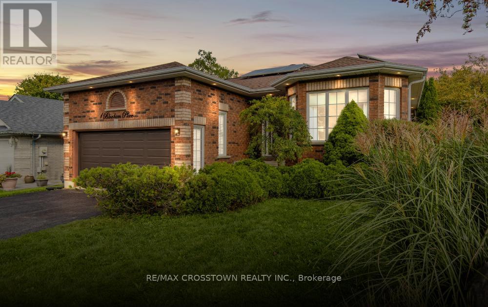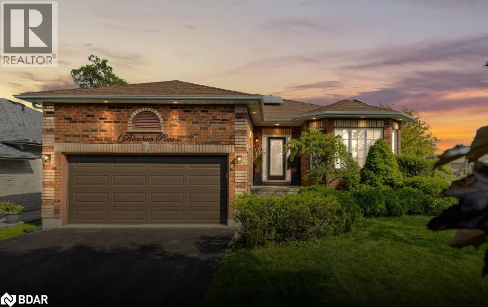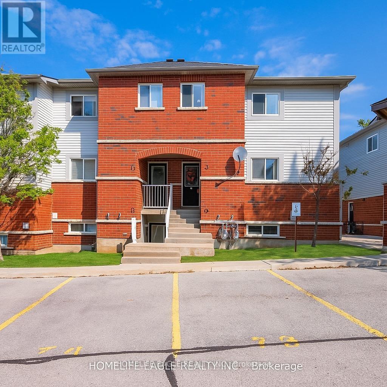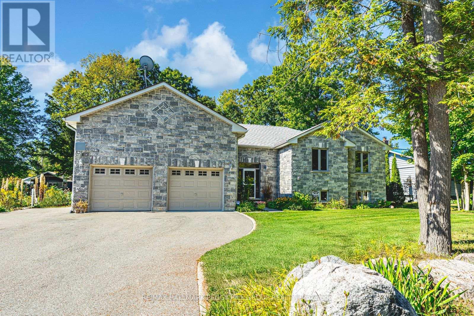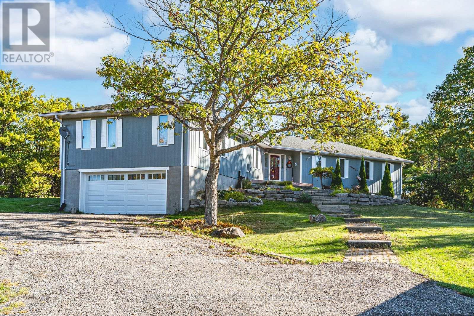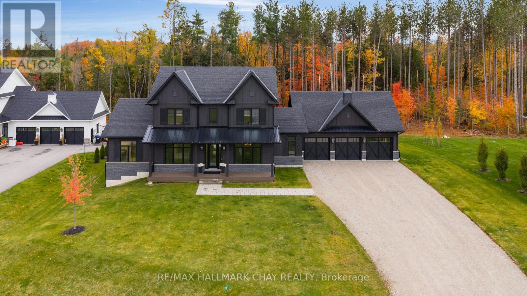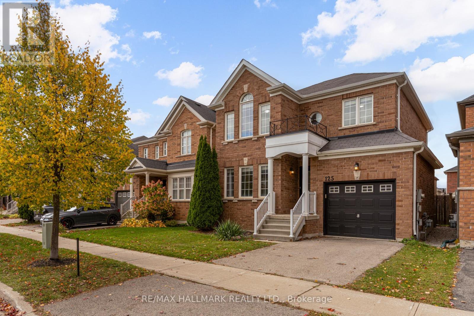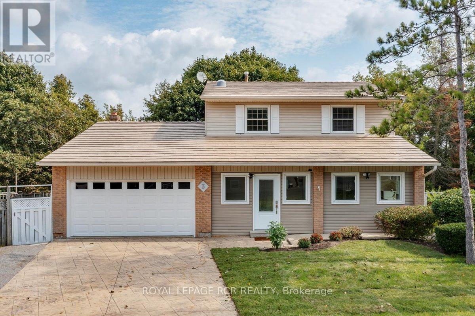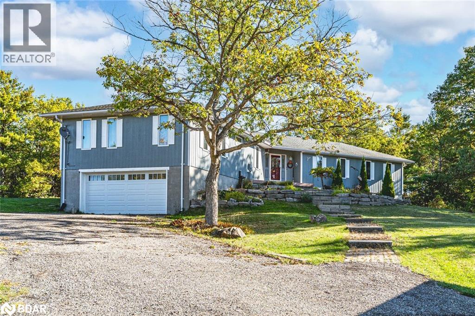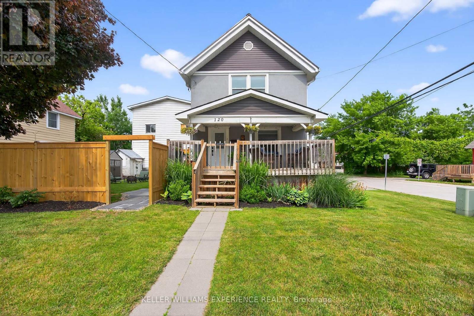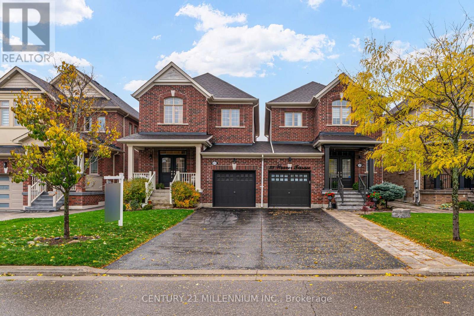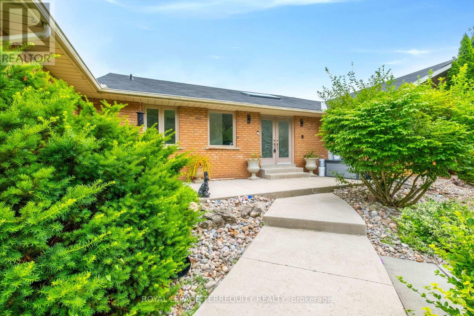10 Gordon Court
Barrie (West Bayfield), Ontario
Welcome to 10 Gordon Court, Barrie - A Home That Defines Elevated Living. Perfectly located on a quiet court in one of Barrie's most desirable areas, 10 Gordon Court offers a rare combination of luxury, comfort, and functionality. This home was designed for both everyday living and exceptional entertaining. The open-concept designer kitchen features an oversized Cambria quartz island, blending beautifully into the living and dining spaces. Whether hosting family or friends, the flow of this home allows gatherings to happen effortlessly, while the formal dining room stands ready for holidays and special occasions. Step outside to your own private resort-style backyard. A heated saltwater pool, eight-person hot tub, and fully equipped cabana bar create the perfect setting for summer nights, while the private court offers a safe space for kids to play and enjoy street hockey games on warm evenings. Upstairs, generous bedrooms with custom built-ins provide comfort and storage. The primary suite is a true retreat, complete with a walk-in closet featuring full built-ins and a center island folding table. The en-suite feels like a private spa with heated towel bars, a steam shower, his-and-hers sinks and a heat lamp. A dedicated work-from-home office ensures convenience and privacy, while the fully finished lower level with separate entrance offers flexible space for in-laws, extended family, or potential income opportunities. Every detail has been thoughtfully considered to deliver a home that not only looks beautiful but lives beautifully. Located close to parks, schools, shopping, and major commuter routes, 10 Gordon Court offers the ideal blend of lifestyle and location - a home where memories are made. (id:64007)
Sutton Group Incentive Realty Inc.
1661 Mount Albert Road S
East Gwillimbury (Sharon), Ontario
Fully renovated detached starter home on treed lot in a desirable neighbourhood in Sharon. This stunning property offers a seamless blend of contemporary design and thoughtful craftsmanship, providing the perfect sanctuary for you and your family. Open-concept main floor, bathed in natural light, adorned with sleek hardwood flooring, brand new plumbing, brand new electrical 200 amp. The primary ensuite suite is an oasis of relaxation, complete with a spa like ensuite, a walk-in closet, and large windows. An over size deck with gas outlet for bbq makes effortless summer relaxation. Finished Basement with separate entrance, kitchen, washroom, laundry and 2 full sized bedrooms offers you flexibility in use. Extra Large lot with future severance potential, sever into 2 lots or build garage addition to existing property. (id:64007)
Homelife Landmark Realty Inc.
95 Calypso Avenue
Springwater (Midhurst), Ontario
Your Dream Home Awaits! Step into luxury with this brand-new, detached home by the highly reputable Sundance Homes! Presenting The Willow Model, Elevation A, offering an impressive 2,220 sq. ft. of beautifully designed living space and it's PRICED TO SELL! Currently at the drywall stage, this home gives you the rare opportunity to pick your own finishes and truly make it your own. The final price includes your personal selections made at the Design Studio, featuring standard builder finishes such as stylish flooring, freshly painted walls and trims, modern kitchen and vanity cabinetry, durable hard-surface countertops, and contemporary lighting throughout. Why settle for someone else's vision when you can customize every detail to match your taste and lifestyle? Don't miss this incredible chance to create the home you've always wanted - brand new, never lived in, and waiting for your personal touch! (id:64007)
Your Home Sold Guaranteed Realty Specialists Inc
62 Calypso Avenue
Springwater (Midhurst), Ontario
Introducing this stunning brand new detached home built by reputable Sundance Homes.The Countryside Model boasting an impressive 3,323 sq ft of luxurious living space.Situated in a Prime Location and on a Premium Let. This Residence Offers the Perfect Blend of Tranquility and Convenience, Backing onto a Serene Storm Management Pond with views of the golf course. Step inside and be Greeted by Elegance at Every Turn. The Main Highlight of this Home is the Lavish Primary Bedroom featuring a luxurious 5-piece ensuite. With Meticulous Attention to Detail and Modern Finishes throughout, this Home Offers an Unparalleled Living Experience. Whether you're Relaxing in the Spacious Living areas, entertaining guests in the Gourmet Kitchen, or Unwinding in the Serene Outdoor Space Overlooking the Scenic Pond and Golf Course, Every moment in this Home is sure to be Cherished. Let's not forget to mention the walkout basement! Don't miss the opportunity to make this exquisite residence your own! Builder willing to complete Buyer upgrades where necessary at extra cost prior to occupancy. (id:64007)
Your Home Sold Guaranteed Realty Specialists Inc
Duplex - 35 Bernick Drive
Barrie (Grove East), Ontario
REGISTERED LEGAL DUPLEX IN PRIME COLLEGE AREA - BACKING ONTO PARK! FANTASTIC INVESTMENT OPPORTUNITY IN A HIGHLY DESIRABLE SOUTH-END BARRIE LOCATION, JUST MINUTES TO GEORGIAN COLLEGE, RVH, SHOPPING, RESTAURANTS, AND TRANSIT. THIS REGISTERED 2ND SUITE (SINCE 2008) PROPERTY BACKS ONTO A BEAUTIFUL PARK AND IS CURRENTLY RENTED TO TWO SEPARATE FAMILIES(NOT STUDENTS), PROVIDING SOLID INCOME AND EASY MANAGEMENT. THE MAIN FLOOR OFFERS 3 SPACIOUS BEDROOMS, ALL VERY BRIGHT AND AIRY WITH BIG WINDOWS AND CLOSETS IN EACH ROOM, AN UPDATED BATHROOM, AND A BRIGHT OPEN LAYOUT. RECENT RENOVATIONS INCLUDE COMPLETE MAIN-FLOOR PAINT (WALLS, CEILINGS, AND TRIM), NEW VINYL FLOORING, NEW LIGHT FIXTURES, RANGE HOOD, DISHWASHER, AND RANGE OVEN. THE ENTRANCE STEPS HAVE BEEN REPAIRED, AND THE SPACE FEELS REFRESHED AND MODERN. THE LOWER UNIT FEATURES 1 BEDROOM PLUS A DEN, A FULL BATHROOM, AND A COZY LIVING AREA. BOTH UNIT SHARES A COMMON LAUNDRY AREA. MAJOR UPGRADES INCLUDE A NEW WASHER & DRYER (OCT 2024), NEW WATER HEATER (SEP 2025), AND NEWA/C (JUNE 2025) - ENSURING EFFICIENCY AND COMFORT FOR TENANTS. THIS SELF-MANAGED PROPERTY OFFERS EXCELLENT CASH FLOW POTENTIAL. BOTH TENANTS ARE NOW MONTH-TO-MONTH...LOCATED STEPS TO COLLEGE PARK AND WALKING DISTANCE TO CAFES, CONVENIENCE STORES, PHARMACY, TIMHORTONS, AND MORE.A GREAT OPPORTUNITY FOR INVESTORS OR MULTI-GENERATIONAL FAMILIES SEEKING A TURNKEY DUPLEX IN AN A+ LOCATION! (id:64007)
Save Max Superstars
3775 Sunbank Crescent
Severn (West Shore), Ontario
Luxury Meets Functionality: Discover this stunning, newly built residence featuring high-end upgrades throughout, five spacious bedrooms, and five beautifully designed bathrooms-including a private in-law suite with a separate entrance, ideal for multi-generational living or guests. Prime Location Near Lake Couchiching: Enjoy the perfect balance of tranquility and convenience-just minutes from the scenic shores of Lake Couchiching, where summers can be spent by the water, with local shops, schools, and amenities close by. Family-Friendly Community: Set within a vibrant neighborhood of new builds, this area offers a safe and welcoming environment where children can bike freely and enjoy nearby parks. Move-In Ready Excellence: Exceptional value in every detail-complete with top-of-the-line, brand-new appliances, ensuring a seamless and effortless move-in experience. Thoughtfully Designed Layout: Whether accommodating a growing family or extended loved ones, this home's versatile floor plan with distinct yet connected living spaces offers both privacy and unity. (id:64007)
Save Max Real Estate Inc.
31 O'connell Lane
Oro-Medonte, Ontario
Just move in and enjoy this beautiful waterfront home. Fabulous outdoor space with patio & walkway to the waterfront, granite steps, a dock and Lake Simcoe at your doorstep. Open concept living and dining room with gas fireplace and stunning waterfront views. Bonus sunroom is ideal for your morning coffee! Upstairs you will find 2 bedrooms, a four piece bath and laundry. On the lower level there is a huge rec room with a newer 3 piece bath and storage area. Detached garage with plenty of storage, a newly paved widened driveway and New full sized Generac Generator, New Electrical Panel and new door to patio. Enjoy the quiet atmosphere of waterfront living! (id:64007)
Century 21 B.j. Roth Realty Ltd.
32 Bloom Crescent
Barrie (Ardagh), Ontario
Price drop! Now an even greater value in Ardagh Bluffs!! This full renovated 3+1 bedroom walk-out basement home is perfectly situated on a quiet crescent in one of Barrie's most desirable communities. Offering 2,500 sq. ft. of total living space, the home features an open-concept floor plan and was fully renovated in 2025 including brand-new hardwood flooring throughout, a contemporary kitchen with new cabinets, new quartz countertops, new stove, and new range hood, as well as fully renovated washrooms on both the main and second floors. Additional upgrades include a new front door and new garage doors.The finished walk-out basement includes a 4th bedroom and rough-in for washer/dryer, making it easy to convert into a separate in-law suite. Step outside to enjoy the outdoors on the massive 25 ft x 14 ft deck off the kitchen perfect for entertaining or relaxing. Just minutes from Highway 400, Barrie GO Station, schools, shopping, and local amenities, it truly has it allstyle, space, and an unbeatable location. (id:64007)
Aimhome Realty Inc.
A7 - 63 Ferris Lane
Barrie (Cundles East), Ontario
Charming condo townhome located at A7-63 Ferris Lane. This 3-bedroom, 2-bathroom home features a spacious, open-concept layout and an attached garage, offering convenience and comfort. This home presents a fantastic opportunity for first-time buyers or down-sizers looking topersonalize their space. Situated in a family friendly neighbourhood with easy access to all amenities, parks, and transportation, this townhome is perfect for those seeking affordability and potential. Seller will not respond to offers before October 30. (id:64007)
Century 21 B.j. Roth Realty Ltd.
3392 Coronation Avenue
Severn (West Shore), Ontario
BEST VALUE, MOST BANG-FOR-YOUR-BUCK HOME WITH LIMITLESS POTENTIAL .YOU WILL NOT FIND ANYTHING LIKE THIS!!! - 2 DWELLINGS ON THE PROPERTY FOR VERY AFFORDABLE PRICE! CAN BE USED AS: SEPARATE EXTRA LIVING SPACE, RENTAL PROPERTY, LARGE WORKSHOP/GARAGE & MUCH MORE! Whether you're looking for multi-generational living, rental income, or your own private retreat, this property offers it all! Enjoy the flexibility of a large workshop, studio, or spacious garage - perfect for hobbyists, entrepreneurs, or those who need extra space. Live in one home and rent out the other, or create a family compound - the choice is yours! The front bungalow home features 2 bedrooms, 1 bath, and a large kitchen with stainless steel fridge (2022)and a gas stove for convenient cooking. New Driveway(2024), attic insulation (2024), Windows and front door (2023). Furnace and A/C approx. 8 years old & well maintained. WINTERIZED REAR BUILDING adds incredible flexibility, boasting a new roof (2022), fridge (2022), and SPRAY FOAM INSULATION for year-round comfort and energy savings. This second detached building adds significant value! perfect as a workshop, guest house, garage, studio, or rental suite. Use it as-is or finish it to your needs - The choice is yours! Enjoy parking for up to 8 vehicles plus garage plenty of room for cars, boat, and all your toys. Fantastic commute with Easy access to HWY 11, just steps to school, private parks and private beach access offering a peaceful and private lifestyle at very an affordable price! Whether you're an investor, first-time buyer, or looking for a unique family home with rental potential, this property offers limitless possibilities. Don't miss your chance to own this unique property with lots of potential and for very affordable price! This Place is Full of character and charm with lots of potential for the future! (id:64007)
Right At Home Realty
118 Isabella Drive
Orillia, Ontario
Completely Turn Key, 2019 Built, All Brick & Stone, Bungaloft Townhome In Sought After Orillia! With Over 2,300+ SqFt Of Available Living Space, Welcoming Front Foyer Leads To Open Concept Layout Featuring Elegant Finishes, Rich Hardwood Flooring, 9ft Ceilings, California Shutters, & Large Windows Throughout! Modern White Kitchen Boasts Stainless Steel Appliances Including Gas Range, Quartz Counters, Subway Tile Backsplash, & Large Centre Island With Breakfast Bar Seating. Living Room With Walk-Out To Backyard Deck, & Fully Fenced Private Backyard. 2 Bedrooms On The Main Level Are Great For Guests Or Family To Stay, With Closet Space, & Shared 3 Piece Bathroom! Retreat To The Private Primary Bedroom On The Upper Level, With Double Closets, 3 Piece Ensuite With Tile Flooring, & Additional Linen Closet! Fully Finished Basement Features Cozy Broadloom Flooring, Spacious Rec Room, & Additional Bedroom! Lower Level Laundry Completes The Basement With Laundry Sink & Additional Storage Space. Stunning Curb Appeal With Interlocked Driveway & Landscaped Lot. 1 Car Garage With Inside Access To Front Foyer & Direct Access To Backyard! Plus 3 Driveway Parking Spaces With No Sidewalk! Nestled In An Ideal Location, Close To All Major Amenities Including Costco, Lakehead University, Recreation Centres & Sports Complexes, Walter Henry Park, Hospital, Bass Lake, Provincial Parks, Walking Trails, & Couchiching Lake, Beach, & Golf + Country Club! With Tons Of Activities For The Whole Family To Enjoy, All That's Left To Do Is Move In! (id:64007)
RE/MAX Hallmark Chay Realty
37 Turnberry Lane
Barrie (Painswick South), Ontario
Welcome to this beautifully maintained end-unit freehold townhome offering the perfect blend of comfort, convenience, and modern living. Boasting three spacious bedrooms and two and a half bathrooms, this bright and inviting home is ideal for families, professionals, or anyone looking to enjoy a well-designed, low-maintenance lifestyle. As you enter, you're welcomed by a sun-filled open-concept main floor featuring a seamless flow between the living, dining, and kitchen areas perfect for both daily living and entertaining. Large windows throughout the home allow for an abundance of natural light, while the well-appointed kitchen includes modern cabinetry, stone counters, and an island for extra preparation space. Upstairs, the primary bedroom serves as a tranquil retreat with a walk-in closet and ensuite bathroom, while the additional two bedrooms are good sized and share a clean, contemporary full bath. The unfinished basement presents a blank canvas, ready to be transformed into a recreation room, home gym, office, or additional living space to suit your needs. Outside, the fully fenced backyard provides a private outdoor area ideal for kids, pets, or summer gatherings, while the attached garage and private driveway offer parking for two vehicles. Situated in a prime location, this home is just a short walk to GO Transit, local bus routes, shopping, dining, parks, and top-rated schools making everyday life convenient and connected. With its extra end-unit windows, added privacy, and no condo fees, this freehold townhome delivers outstanding value in a family-friendly community. (id:64007)
RE/MAX Hallmark Chay Realty
1 Bloxham Place
Barrie (Innis-Shore), Ontario
Welcome to 1 Bloxham Place a beautifully maintained all-brick bungalow on a desirable corner lot in sought-after Innishore neighbourhood. Featuring 3 main floor bedrooms, including a spacious primary suite with walk-in closet and ensuite bath. The family room with vaulted ceiling and cozy gas fireplace seamlessly opens to the bright eat-in kitchen which offers a breakfast bar, and walkout to a large deck. A combined living and dining room with a big picture window creates an inviting space for gatherings. The fully finished lower level adds incredible versatility with a large rec room, additional bedroom, 3-piece bathroom, laundry room, and cold cellar. Enjoy the convenience of a double garage with inside entry to the mudroom, plus upgraded furnace (covered by warranty) and energy-saving solar panels that help offset hydro and gas costs. Ceramic and hardwood floors throughout the main level add style and durability. For 10 years, 1 Bloxham Place has been the heart of this family's life - holiday pot lucks around the island, summer nights by the firepit, and walks to the park & Wilkins Beach. Neighbours who look out for each other, a backyard built for play, and spaces that welcome everyone. Now its ready for its next chapter. (id:64007)
RE/MAX Crosstown Realty Inc.
1 Bloxham Place
Barrie, Ontario
Welcome to 1 Bloxham Place a beautifully maintained all-brick bungalow on a desirable corner lot in sought-after Innishore neighbourhood. Featuring 3 main floor bedrooms, including a spacious primary suite with walk-in closet and ensuite bath. the family room with vaulted ceiling and cozy gas fireplace seamlessly opens to The bright eat-in kitchen which offers a breakfast bar, and walkout to a large deck. A combined living and dining room with a big picture window creates an inviting space for gatherings. The fully finished lower level adds incredible versatility with a large rec room, additional bedroom, 3-piece bathroom, laundry room, and cold cellar. Enjoy the convenience of a double garage with inside entry to the mudroom, plus upgraded furnace (still under warranty) and energy-saving solar panels that help offset hydro and gas costs. Ceramic and hardwood floors throughout the main level add style and durability. For 10 years, 1 Bloxham Place has been the heart of this family's life - holiday pot lucks around the island, summer nights by the firepit, and walks to the park & Wilkins Beach. Neighbours who look out for each other, a backyard built for play, and spaces that welcome everyone. Now its ready for its next chapter. (id:64007)
RE/MAX Crosstown Realty Inc. Brokerage
13 - 235 Ferndale Drive S
Barrie (Ardagh), Ontario
Amazing End-Unit Townhome in Very Desirable Ardagh * Welcome to this Beautifully Maintained 3 Br., 2 Washroom, 2 Parking End-Unit Townhome in one of Barrie's most Sought-after Neighborhood * This Bright, Open-concept main floor Features a Lg Kitchen w/ ample Cabinetry * Convenient Main Floor Laundry * Enjoy Seamless Indoor-Outdoor Living With a Walk-Out Private Backyard-Ideal For Relaxing & Entertaining * This Lower Unit offers added side-yard privacy and Easy Access To Children's Park and BBQ * Includes Two Exclusive Parking Spot's & A Exclusive Lg storage locker Beside Your Unit * With Low Maintenance Fees, The Efficient Gas Furnace & Hot Water Tank Will Save $$ Monthly * Location Just Minutes From Top-Rated Schools, Shopping, Restaurants & Highway 400 * This Home Perfectly Combines Style, Comfort, Convenience & Affordability. Price Changed To "SELL" (id:64007)
Homelife Eagle Realty Inc.
122 Trout Lane
Tiny, Ontario
RAISED BUNGALOW WITH OVER 3,100 FINISHED SQ FT & A HEATED OVERSIZE 2-CAR GARAGE WITHIN WALKING DISTANCE TO GEORGIAN BAY! A quick walk leads you to Concession 18 Beach on Georgian Bay, with trails close by and daily essentials only a short drive away, while this raised bungalow, built in 2010, offers over 3,100 finished square feet designed for comfortable family living. The curb appeal stands out with a stone front, landscaped gardens, mature trees and a heated, oversized two-car garage with 13'10" ceilings and lift brackets, plus driveway parking for eight more. The open concept main floor feels bright and welcoming with 9 ft ceilings and vaulted ceilings over the living room, kitchen and dining area, hardwood floors, pot lights and a cozy gas fireplace. The kitchen features rich cabinetry, a tile backsplash, granite counters with a breakfast bar, stainless steel appliances, including a gas range and a newer fridge, and a dining area with a walkout to the backyard deck. With six bedrooms and three bathrooms, there's room for everyone, including a primary suite with a walk-in closet and a 6-piece ensuite with a corner soaker tub, dual vanity and a large glass shower with dual shower heads. The fully finished basement adds a massive rec room, three bedrooms, a 3-piece bath and plenty of storage. Set on an 82 x 152 ft lot, the backyard is made for relaxed living with a deck, garden bed, fire pit and partially fenced areas. Extras include an updated owned hot water heater, central vac and garage door remotes, rounding out a home that combines comfort, function and a great location close to Georgian Bay, Midland and Penetanguishene! (id:64007)
RE/MAX Hallmark Peggy Hill Group Realty
1564 Honey Harbour Road
Georgian Bay (Baxter), Ontario
SPACIOUS BUNGALOW SET ON 7.81 ACRES WITH AN ATTACHED GARAGE, HEATED DETACHED SHOP WITH LIVING/OFFICE SPACE & MINUTES TO GEORGIAN BAY! Discover the kind of property buyers dream about but rarely find: 7.81 acres of privacy and natural beauty just minutes from Georgian Bay. Towering trees and rugged Canadian Shield rock frame beautifully landscaped grounds, with armourstone accents, flower beds, and an interlock walkway with steps leading to the front door. A triple-wide driveway provides parking for up to 15 vehicles, complemented by an attached double-car garage and an impressive 30 x 40 ft detached heated shop/garage featuring a finished office or living area and a 14 ft door, offering endless possibilities for hobbyists, contractors, or anyone in need of additional space. This bungalow presents over 2,300 sq ft on the main level with spacious, light-filled living areas, including a great room with a 15 ft beamed cathedral ceiling, a fireplace, and an adjoining dining area, plus a separate living room with crown moulding. The well-appointed kitchen showcases a centre island, pantry, a mix of white and warm wood cabinetry, tile flooring, and a second fireplace, while the vaulted sunroom with large windows and a walkout to the expansive back deck provides the perfect place to enjoy the view. Four generously sized bedrooms include a primary retreat with a 4-piece ensuite featuring a relaxing jetted tub and a glass-walled shower, while another bedroom also offers its own 3-piece ensuite. Main floor laundry adds everyday convenience with a handy sink. Practical features include forced-air propane heating in both the home and the shop/garage, a heat pump in the home for efficient heating and cooling, a drilled well, and 200-amp service. All of this is just minutes from beaches, marinas, the public school, library, LCBO, church, parks, and everyday essentials in Honey Harbour. (id:64007)
RE/MAX Hallmark Peggy Hill Group Realty
72 Georgian Grande Drive
Oro-Medonte, Ontario
Welcome to 72 Georgian Grande Dr, in Braestone - Oro Medonte's premier Nature-inspired country estate community. Enjoy kms of natural trails meandering through the 566 acre landscape. Enjoy snowshoeing, tobogganing and skating in the winter and baseball in the summer on Braestone's own field. The Braestone Farm brings neighbours together and offers berry picking, apple orchard, pumpkins, Maple Sugar Shack with annual tree tapping and artisan farming. This stunning Oldenburg model is situated on one-acre and backs onto a tranquil forest. A modern farmhouse design features over 5,300 sq ft of fin living space and boasts 4+1 bedrms and 4+2 bathrms. 10 ft ceilings on main level and 9 ft ceilings on second level and basement. The stylish kitchen boasts integrated high-end appliances, extended height cabinetry, large island, stone countertops, and W/I pantry. The Great Room has 19 ft ceilings, a 42 in Napoleon gas f/p, and 10 ft bi-parting doors leading out to a large composite deck. Host elegant dinners in the sep diningroom and afterwards unwind in the adjacent sitting room. The main level primary suite offers a large W/I closet and 4-pc ens with steam shower and double vanity with integrated make-up counter. Other main level highlights include a stylish powder room and laundry room with a dog wash station and direct access to 3 car garage. Upstairs, the 3 family bedrooms are generous in size, 2 have a W/I closet and share a 4-pc semi-ens bath and the other has its own 4-pc ens. The fully finished lower level boasts a huge rec room, guest bedrm, 3-pc bathroom, exercise room with access to a 2nd 3-pc bath, office, and plenty of storage. This home continues to check the boxes with smart-home tech, Irrigation & EV charger. Just minutes away- schools, parks, services, big box and boutique shops, fine and casual dining, entertainment, as well as the four season outdoor activities this area is known for-skiing, golf, hiking/biking trails, lake and waterfront seasonal fun! (id:64007)
RE/MAX Hallmark Chay Realty
125 Faris Street
Bradford West Gwillimbury (Bradford), Ontario
Welcome to your new home! 125 Faris Street, a beautifully maintained 3-bed, 3-bath detached home in the heart of Bradford. This charming residence blends style, comfort, and functionality with an open-concept layout and quality finishes throughout. The modern kitchen features rich brown cabinetry, granite countertops, stainless steel appliances - including a new stove, fridge, and microwave (all purchased in 2024) - and a spacious breakfast area with a walk-out to the backyard. A bright living and dining room provide the perfect setting for family gatherings and everyday relaxation. Upstairs, the large primary suite includes a private 4-piece ensuite, while two additional bedrooms offer ample space for family, guests, or a home office. With three bathrooms and a practical floor plan, this home suits today's busy lifestyle. Step outside to a large, fully fenced backyard featuring a deck and gazebo-perfect for entertaining, barbecues, or quiet evenings outdoors. The downspouts were replaced in 2024, ensuring peace of mind and proper drainage, and the clothes dryer was replaced in 2023. A single-car garage with inside access and a private driveway add everyday convenience. Located in a highly sought-after family community, this home is close to excellent schools, parks, and scenic trails. Enjoy nearby amenities such as the BWG Leisure Centre, Henderson Memorial Park, and Scanlon Creek Conservation Area. Everyday essentials, shops, restaurants, and cafes along Holland Street East are just minutes away, with easy access to Highway 400 and the Bradford GO Station for a quick commute to the GTA. This home offers the best of both worlds - modern upgrades, move-in readiness, and a warm community atmosphere. A perfect home for families, professionals, or anyone seeking comfort, convenience, and charm in beautiful Bradford. (id:64007)
RE/MAX Hallmark Realty Ltd.
3 Royal Oak Road
East Gwillimbury (Mt Albert), Ontario
Tucked away at the end of one of Mt. Albert's most sought-after and peaceful streets, this beautifully maintained 3-bedroom detached home offers the perfect blend of comfort, privacy, and family-friendly living. Located on a quiet dead-end court, this charming two-storey home boasts exceptional curb appeal with a stamped concrete driveway, durable metal roof, and an enclosed front porch with direct access to a double car garage. Lots of parking for vehicles ensures plenty of space for family and guests. Step inside to a bright and open main floor featuring hardwood flooring throughout main level, crown molding, and a cozy gas fireplace. The heart of the home is an open concept kitchen, complete with granite countertops, a large island, and multiple walkouts leading to a massive private deck-ideal for entertaining or relaxing while enjoying views of the ravine and forested trails behind. Upstairs, you'll find three generously sized bedrooms, including a primary suite with a built-in wardrobe and access to an updated bathroom with heated floors. Both the upper level and the finished walk-out basement feature brand-new flooring, offering a fresh and modern touch throughout. The finished lower level provides the perfect space for a family room, games area, or teenage retreat with direct access to the backyard and the forest beyond. Whether the kids are exploring the trails or biking safely in the court, this location offers peace of mind and a true connection to nature. Don't miss your chance to live on arguably the nicest and quietest street in Mt. Albert. (id:64007)
Royal LePage Rcr Realty
1564 Honey Harbour Road
Georgian Bay, Ontario
SPACIOUS BUNGALOW SET ON 7.81 ACRES WITH AN ATTACHED GARAGE, HEATED DETACHED SHOP WITH LIVING/OFFICE SPACE & MINUTES TO GEORGIAN BAY! Discover the kind of property buyers dream about but rarely find: 7.81 acres of privacy and natural beauty just minutes from Georgian Bay. Towering trees and rugged Canadian Shield rock frame beautifully landscaped grounds, with armourstone accents, flower beds, and an interlock walkway with steps leading to the front door. A triple-wide driveway provides parking for up to 15 vehicles, complemented by an attached double-car garage and an impressive 30 x 40 ft detached heated shop/garage featuring a finished office or living area and a 14 ft door, offering endless possibilities for hobbyists, contractors, or anyone in need of additional space. This bungalow presents over 2,300 sq ft on the main level with spacious, light-filled living areas, including a great room with a 15 ft beamed cathedral ceiling, a fireplace, and an adjoining dining area, plus a separate living room with crown moulding. The well-appointed kitchen showcases a centre island, pantry, a mix of white and warm wood cabinetry, tile flooring, and a second fireplace, while the vaulted sunroom with large windows and a walkout to the expansive back deck provides the perfect place to enjoy the view. Four generously sized bedrooms include a primary retreat with a 4-piece ensuite featuring a relaxing jetted tub and a glass-walled shower, while another bedroom also offers its own 3-piece ensuite. Main floor laundry adds everyday convenience with a handy sink. Practical features include forced-air propane heating in both the home and the shop/garage, a heat pump in the home for efficient heating and cooling, a drilled well, and 200-amp service. All of this is just minutes from beaches, marinas, the public school, library, LCBO, church, parks, and everyday essentials in Honey Harbour. (id:64007)
RE/MAX Hallmark Peggy Hill Group Realty Brokerage
120 Dunlop Street
Orillia, Ontario
Welcome to 120 Dunlop Street, a charming 4-bedroom century home ideally situated on a corner lot in the heart of Orillia. This well-kept 2-storey residence offers a perfect blend of character and practicality, making it an ideal choice for families, first-time buyers, or investors. Step inside to find a bright and inviting main floor featuring a spacious living room, formal dining area, and a functional kitchen with plenty of counter space and storage. A convenient main floor laundry room and 2-piece powder room add to the home's everyday comfort. Upstairs, you'll find four generously sized bedrooms, all filled with natural light, along with a well-appointed 4-piece bath. With over 1,100 square feet of living space, there's room for everyone to spread out and enjoy. The home features a metal roof, offering long-lasting durability, and radiant gas heating for efficient comfort during colder months. Outside, enjoy the convenience of a private double driveway with space for three vehicles. Located just minutes from Orillia Soldiers Memorial Hospital, parks, schools, public transit, and everyday amenities, this home offers a walkable lifestyle in a friendly neighbourhood. Zoned residential and sitting on a unique irregular lot, this property presents a fantastic opportunity for personal enjoyment or future investment. Flexible closing available come and see the potential of this lovely home today! (id:64007)
Keller Williams Experience Realty
21 Weaver Terrace
New Tecumseth (Tottenham), Ontario
Here it is the total package in the family friendly town of Tottenham. This fully renovated home is linked only at the garage giving you the privacy and functionality of a detached home. Solid red brick exterior, single garage, 2 driveway parking spaces no side walk. Front veranda & Dbl door entry welcomes you to spacious foyer & soaring 9ft ceilings throughout the m/f. Updated bold powder room feat classic finishes, features & gold hardware. Gorgeous XL living & kitchen area feat smooth ceilings, custom wall moulding, laminate floors, designer lighting. Dream kitchen w/ marble counters, High end s/s appliances, deep sink with Victorian style faucet, subway backsplash that flows in the DR with custom banquet bench seating. Sliding doors w/o to private backyard feat modern interlocking patio/walkway w/ solid gazebo & metal roof, kids play gym & durable shed. Hw staircase to 2nd level feat convenient well designed laundry room. King Size master bedroom with custom wall moulding, XL W/I closet & 3pcspa like ensuite w/sep deep soaker tub & stand up shower. 2 bdrms share a modern 4pc bath. Big bonus w/ the recent professionally finished Bsmt. Hw staircase to the fully open concept Rec room area, pt lights, smooth ceilings, vinyl flrs, Modern 2pc powder rm, Separate finished room for storage or can be used as a den/ office & a cool custom finished kids hang out areaunder the staircase that will be a big hit. Tottenham offers the perfect blend of small-town charm and modern convenience. This welcoming community is surrounded by rolling countryside, scenic trails, and peaceful ponds-ideal for families, retirees, and professionals looking for a relaxed pace without sacrificing accessibility. Commuters benefit from easy access to Highways 9, 27,and 400, offering quick connections to Bolton, Orangeville, and the Greater Toronto Area. Enjoy the Historical South Simcoe railway, Conservation park, Woodington Lake Golf Club & many other local amenities with the family. (id:64007)
Century 21 Millennium Inc.
1041 15th Side Road
New Tecumseth, Ontario
Uniquely Designed 3+1 Bedroom bungalow on almost 1.8 Acres with breathtaking views!! Beautiful private driveway lined with trees and a decorative water fountain on arrival to the home. Vaulted Ceilings and Skylight upon entering the foyer and living room. Gas fireplace in spacious living room with high ceilings. Open concept custom kitchen with granite counters, gas stove, lots of counter space and cabinets! Walkout to large deck from dining room with serene views of the country. Amazing layout for entertaining guests and enjoying indoor/outdoor living!! Super spacious Primary Bedroom w/an ensuite bathroom, skylight and large closets. Family room perfect for a second living room, playroom or choice of another bedroom! Lower level has endless options with an open concept layout, walk out to fenced backyard, 4th bedroom and renovated bathroom. Laundry and extra storage located on lower level. Two door garage and an additional workshop with power and garage door. 7 Minutes to Schomberg shops. 15 minutes to Hwy 400 and 25 minutes to Vaughan Mills. You do not want to miss this exceptional opportunity to add your special touch and enjoy country living! (id:64007)
Royal LePage Terrequity Realty


