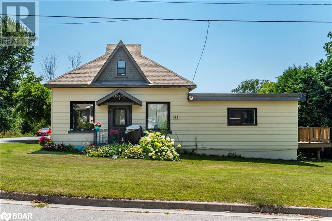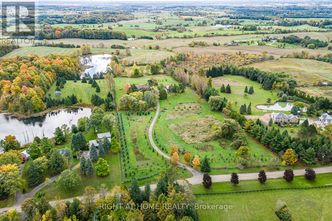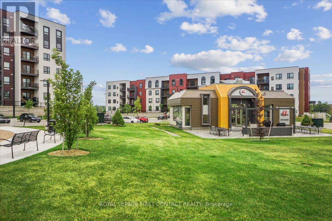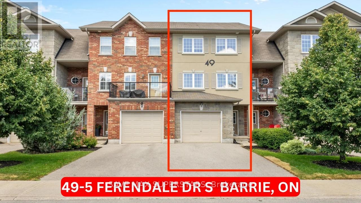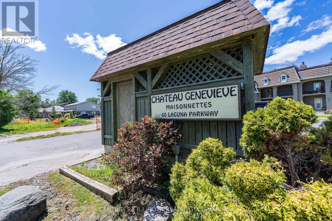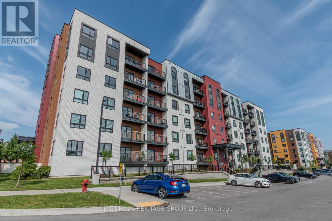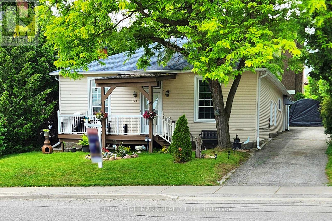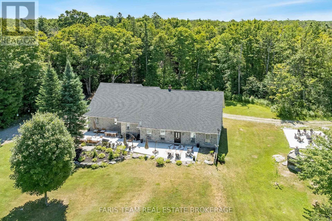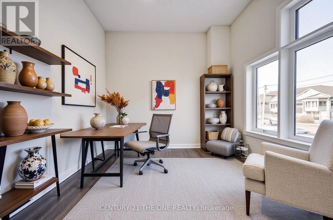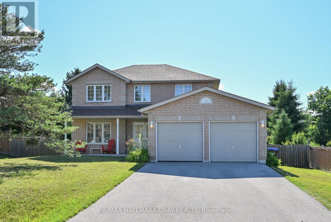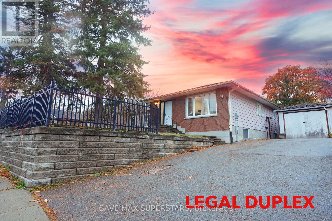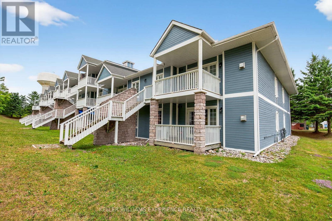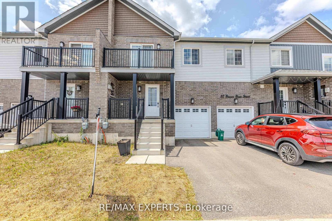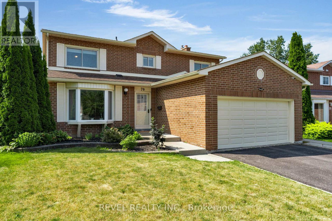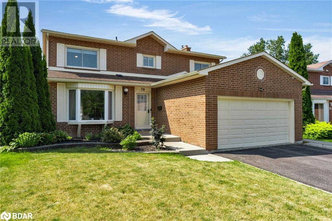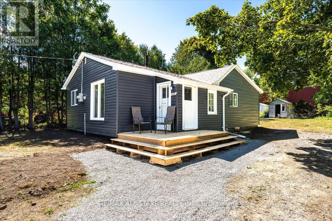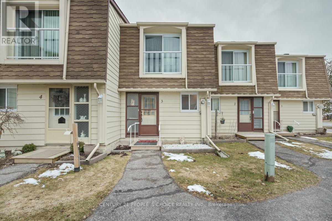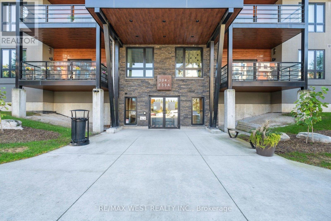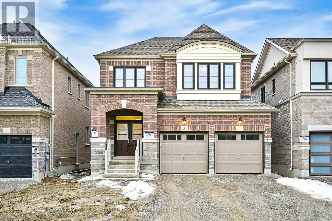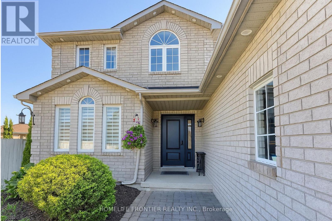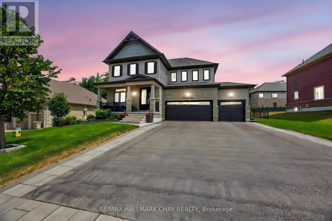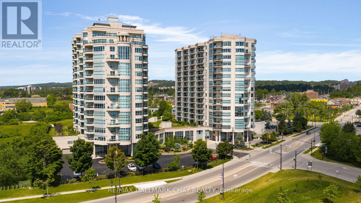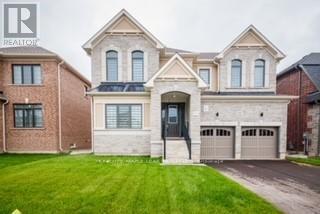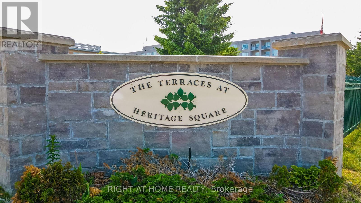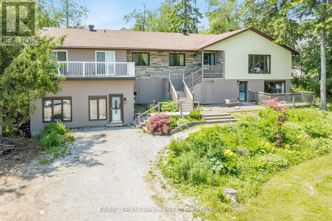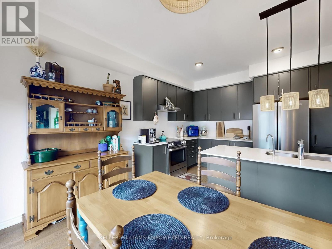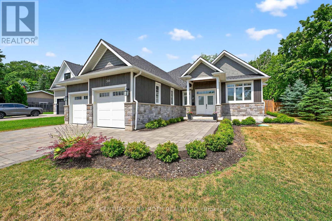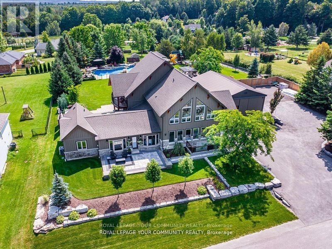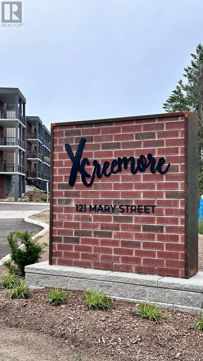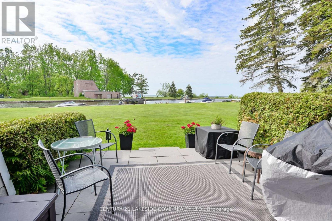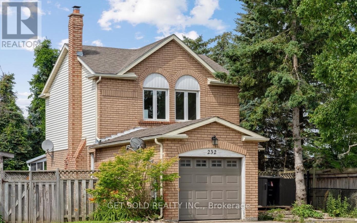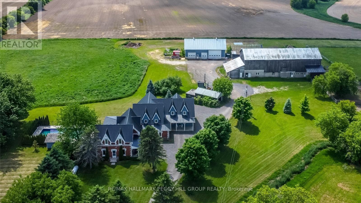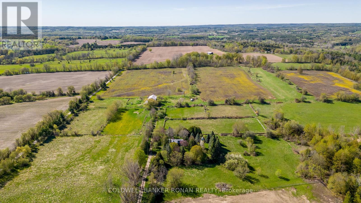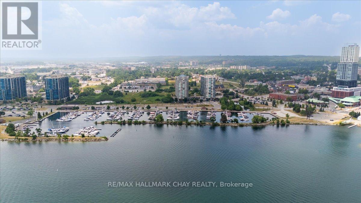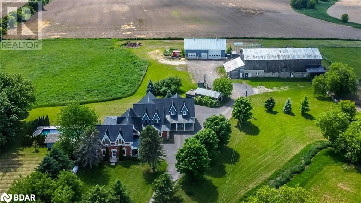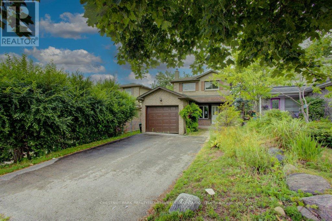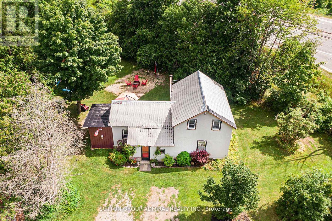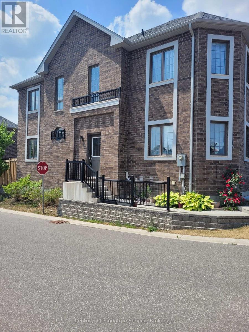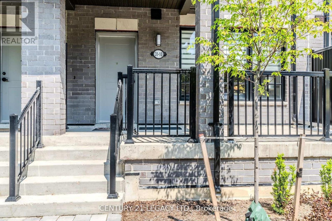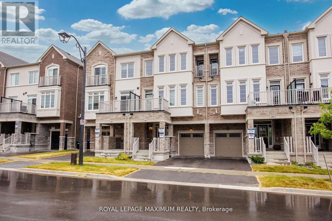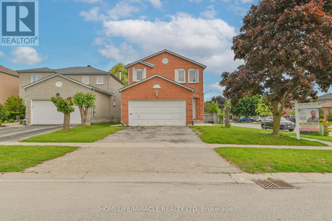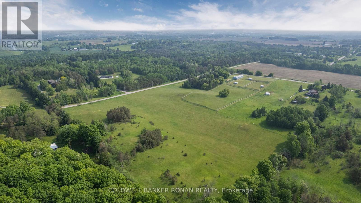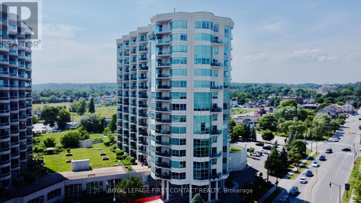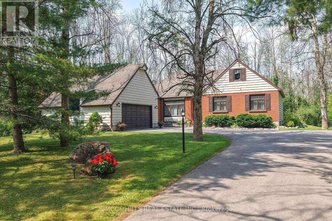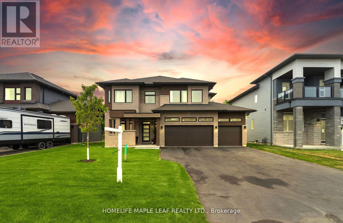44 Yeo Street
Penetanguishene, Ontario
Welcome to 44 Yeo Street in the heart of Penetanguishene! This charming detached home offers just under 1,500 sqft of bright, well-laid-out living space on a large, mature lot. Featuring 3 bedrooms, 2 bathrooms, and 2 full kitchens, this home is ideal for first-time buyers or multi-generational families. The versatile layout includes a main-floor in-law suite with its own kitchen, bath, bedroom, and living area — perfect for extended family or potential rental income. Located in a quiet, family-friendly neighbourhood, you're just minutes from downtown Penetang, schools, parks, and the stunning Georgian Bay waterfront. With ample parking, green space, and loads of potential, 44 Yeo is a rare find offering both comfort and flexibility. Don’t miss your opportunity to make this home yours! (id:64007)
Keller Williams Experience Realty Brokerage
7975 18th Side Road
King, Ontario
Live in peace and comfort away from city life but within easy reach of its conveniences. This 10-acre piece of the rolling hills of the countryside is less than an hour away from downtown Toronto and 35 minutes to Pearson airport. Enjoy a quiet walk by a large pond, interrupted by nothing but birdsong. Take in the summer scenery as you relax in the swimming pool in a hot afternoon. Watch that scenery transform into the majesty of autumn and then the cold peace of winter. Above you, the stars shine crisply in the clean dark night. When you have had enough of the stars for the night, retire to the privacy of your cozy house, deep in the middle of the lot, shielded on all sides by trees. Here, this is no vacation experience; it is everyday life, all on your own property. This property has been lovingly and skillfully maintained by the owner over the years, including extensive renovations and upgrades: Front gate (2024), Barn-garage (2019), Deck (2024), Interlocking (2024), House exterior( 2023), House roof (2023), House renovation (2024), Pool liner (2024), Well submersible pump (2023), Furnace (2023), Hot water tank (2024), Water iron & UV filter (2024), Fridge & Dishwasher (2024). (id:64007)
Right At Home Realty
213 - 4 Spice Way
Barrie (Innis-Shore), Ontario
Bistro 6 Condo - 1 Bedroom + Den in Barrie.....Welcome to this bright and spacious 1-bedroom plus den condo located in the sought-after Bistro 6 building in Barrie! Perfectly designed for modern living, this unit offers a generous layout with plenty of natural light. The open-concept living and dining area provides ample space for both relaxation and entertaining.The well-sized bedroom features large windows, offering a serene retreat, while the additional den offers flexibility for an office, reading nook, or guest space. The contemporary kitchen is fully equipped with sleek appliances and ample cabinetry for all your culinary needs.Enjoy the convenience of in-suite laundry, private parking, and more. Located close to all of Barrie's best attractions, including shops, restaurants, parks, and the waterfront, this condo offers the perfect blend of comfort and convenience. Dont miss your chance to call this beautiful, move-in ready space your new home! (id:64007)
Royal LePage First Contact Realty
5 - 49 Ferndale Drive S
Barrie (Ardagh), Ontario
Welcome to this beautifully maintained 3-bedroom, 3-bathroom townhouse located in one of Barrie's most desirable neighbourhoods along Ferndale Drive South. Offering over three levels of thoughtfully designed living space, this elegant home blends modern comfort with timeless charm. The main floor features a spacious double reception room perfect for family living and entertaining, and a fully upgraded eat-in kitchen with sleek countertops, stainless steel appliances, a contemporary tile backsplash, and brand-new lighting fixtures. The kitchen walks out to a private decked backyard, ideal for summer BBQs and relaxed outdoor gatherings. Upstairs, the sun-filled primary bedroom includes an oversized walk-in closet and a stylish ensuite bathroom. Two additional bedrooms offer ample space for family, guests, or a home office. Further highlights include a dedicated laundry area, interior garage access, and beautifully maintained hardwood floors throughout. This home is part of a well-maintained community offering low-maintenance living, including snow removal, landscaped grounds, ample visitor parking, and a private park for children, making it perfect for growing families or downsizers alike. Situated just minutes from schools, parks, Bear Creek Eco Park, beaches, trails, and shopping, this location is a commuter's dream with quick access to Highway 400 and the Barrie South GO Station. Only 10 years old and in pristine condition, this turnkey townhouse offers a perfect combination of functionality, style, and location. (id:64007)
Save Max Superstars
16 - 60 Laguna Parkway
Ramara (Brechin), Ontario
Looking for an affordable waterfront home or recreational getaway? This could be the one. Welcome to 60 Laguna Parkway Chateau Genevieve Maisonnettes, widely regarded as the best-kept condo complex in Lagoon City. Recent updates include a new roof and full exterior paint. Unit #16 is a bright, spacious, ground-level corner end unit, the most sought-after layout offering enhanced privacy and unobstructed canal views from all three main rooms, each with walkouts to an oversized deck. It's the perfect peaceful setting for relaxing, entertaining, or tying up your boat just steps from your door. Inside, enjoy an open-concept layout with an updated kitchen, breakfast bar, and sun-filled living/dining area. The primary suite offers a walk-through closet and private 4-piece ensuite. The second bedroom is ideal for guests, office, or extra storage, with a second full bath nearby. Over $50,000 in updates include new kitchen and baths, flooring, lighting, California shutters, and the expansive deck. Coin laundry is conveniently located next door along with your storage unit. Outdoor maintenance is included no mowing or shoveling simply move in and enjoy. Pet-friendly and quiet, the complex gives you access to Lake Simcoe via the canal, close to the Trent Severn Waterway, marina, and walking trails. One parking spot is included, with plenty of visitor parking. Perfect for downsizing, investing, or weekend escapes, this unit can also come fully furnished (to be negotiated). Ready to enjoy as a cottage Or year-round home. Interesting info in document section. Be sure to ask your Agent. Book your showing today! (id:64007)
Century 21 B.j. Roth Realty Ltd.
201 - 10 Culinary Lane
Barrie, Ontario
Welcome to Chili One where elevated condo living meets community connection. This spacious 2+1 bedroom, 2-bathroom unit offers 1,267 sq ft of thoughtfully designed living space. The open-concept layout features a bright living room with walkout to a private balcony overlooking serene, protected greenspace with desirable east exposure. The kitchen is both functional and stylish, boasting granite counters, a breakfast bar, and ample storage. The primary bedroom includes a private ensuite, while the additional bedroom and den offer flexibility for guests or a home office. Enjoy the convenience of in-suite laundry and modern finishes throughout. Residents of Chili One experience chef-inspired living with amenities including a communal kitchen and kitchen library stocked with high-end appliances and tools, perfect for entertaining. Outdoor cooking spaces include a pizza oven and smoker, and wellness is at the forefront with a fully equipped gym, yoga community, and basketball court. Ideally situated in South Barrie, you're just minutes from Highway 400 and walking distance to the Mapleview GO Station a perfect balance of comfort and convenience. (id:64007)
Century 21 Heritage Group Ltd.
178 Barrie Street
Bradford West Gwillimbury (Bradford), Ontario
Rare Opportunity in the Heart of Bradford! This tastefully renovated and modernized home offers two fully separate main floor units, perfect for investors or multi-generational living. Featuring a stylish open-concept layout, the main living area boasts coffered ceilings, soaring heights, and an abundance of pot lights, creating a bright and airy space. The modern kitchen seamlessly flows into the spacious dining area, ideal for entertaining and comfortable dally living. Enjoy tall windows and laminate and hardwood flooring throughout, including in the loft. Nestled on a generously sized, mature lot, the expansive backyard offers endless potential for outdoor living, gardening, or future additions. The extra-long driveway provides ample parking for multiple vehicles. Easily convertible into one large home if desired. Located in a quiet, family-friendly neighborhood just minutes to schools, parks, shopping, restaurants, GO Train/Bus, and Hwy 400/404. A unique turn-key opportunity don't miss it! (id:64007)
RE/MAX Hallmark Realty Ltd.
1119 Sajnovic Place
Ramara, Ontario
Top 5 Reasons You Will Love This Home: 1) Welcome to your very own 100-acre slice of paradise, where you can create the ultimate hobby farm, explore your private forest, and enjoy the space and freedom of country living 2) At the heart of the property sits a beautiful bungalow, perfectly suited for a large or multi-generational family 3) Adventure awaits in every season, whether its hiking, ATVing, gardening, camping under the stars, spotting wildlife, or snowmobiling through your own backyard trails 4) This home is move-in ready and can even be sold fully furnished, making it easy to start your new chapter without lifting a finger 5) Ideally located just minutes from Dalrymple Lake, Orillia, and Casino Rama. 2,063 above grade sq.ft. plus a finished basement. Visit our website for more detailed information. (id:64007)
Faris Team Real Estate Brokerage
3045 Sandy Acres
Severn (West Shore), Ontario
Elegant Lakeside Living in the Heart of Serenity BayWelcome to a residence where timeless design meets contemporary luxury. This newly constructed four-bedroom, three-bathroom home is a masterclass in comfort and sophistication, thoughtfully curated for elevated everyday living.Step inside to soaring 10-foot ceilings that enhance the sense of space and light throughout. The gourmet kitchen, with its seamless connection to an expansive great room, offers the perfect setting for both refined entertaining and relaxed family gatherings. A separate formal dining room, easily convertible into a private home office, caters to the needs of modern living.Upstairs, four sun-drenched bedrooms offer a peaceful retreat, each appointed with generous closet space. The second-floor laundry room adds practicality with elegance.Set within the coveted Serenity Bay community, this home is surrounded by lush forest trails and offers exclusive boardwalk access to the shimmering waters of Lake Couchiching. Here, nature is not just nearbyits part of your daily rhythm. Enjoy morning walks, scenic bike rides, or quiet moments by the lake in a setting that inspires peace and connection.With convenient access to Highway 11, youre effortlessly connected to the surrounding region, while enjoying the tranquility of one of the area's most serene and prestigious enclaves.(((Select photos have been virtually staged to help illustrate the home's full potential.))) (id:64007)
Century 21 The One Realty
16 Brian Crescent
Adjala-Tosorontio (Everett), Ontario
WELCOME TO THIS BEAUTIFULLY maintained 2 storey family home located in the charming community of Everett, Ontario. Set on an impressive 82 ft X 149 ft fenced lot, this property offers the perfect blend of comfort, space, and convenience- ideal for growing, active families! Featuring 3+2 bedrooms, 4 bathrooms, this freshly painted home boasts a bright and functional layout. The heart of the home is a well-appointed kitchen with s/steel appliances (gas stove!), and is seamlessly connected to open living and dining areas, perfect for everyday living and entertaining. Kitchen walks out to a massive deck where barbeques will be a charm for guests to gather! Upstairs you will find 3 spacious bedrooms including a private primary suite with walk in closet and ensuite, while the lower level offers 2 additional bedrooms, 3 pc washroom, ideal for guests, a home office, or family living. Additional highlights include a double car garage with ample driveway parking, expansive yard with endless potential for outdoor living, play, or even a pool. Well located to top-rated schools, Tosorontio Public, and Banting Memorial High School in Alliston. Everett is nicely positioned for visits to Wasaga Beach (30 minutes), Barrie for recreation activities (Lake Simcoe, restaurants, shopping), and Alliston (10 minutes). Don't miss your chance to own a spacious, move in ready home on a premium lot in one of Simcoe County's family friendly neighbourhoods! (id:64007)
RE/MAX Hallmark Chay Realty
96 Wellington Street E
Barrie (Wellington), Ontario
Welcome to 96 Wellington Street E! This charming detached legal duplex is designed for comfort and functionality. The exceptional DUPLEX offers a spacious main floor with 3 bedrooms and a newly renovated kitchen featuring quartz countertops and stainless steel appliances. New roof and new driveway, and the legal basement unit, complete with a separate entrance, includes 3 additional bedrooms, a full kitchen, and private laundry, perfect for rental income or multi-generational living. This property is situated close to all essential amenities, including bus stops, college, hospital, and more, making it ideal for investors seeking a steady income stream. This is a rare opportunity to own a high-return, low-maintenance property in a sought-after neighbourhood. Dont miss out on this beautiful duplex! (id:64007)
Save Max Superstars
#2054/55 - 90 Highland Drive
Oro-Medonte (Horseshoe Valley), Ontario
Welcome to Unit #2054 A Lifestyle That Fits You. Whether you are a young family starting out, a single professional seeking space and flexibility, or a retiree looking for comfort and ease, this ground-floor gem offers the perfect blend of versatility and value. This unique end unit property features two fully furnished and finished, move-in-ready suites, connected by a shared entrance that also provides access to the ground-floor laundry and utility room. Enjoy the ownership of your own hot water tank (valued at $17k), along with a brand new stackable washer and dryer, all thoughtfully installed in a beautifully private end unit. Ideal for the extended family, guests, or generating rental income, this is a rare opportunity to own a home that can support your lifestyle and even help others get started in theirs. Inside, both suites offer clean, spacious bedrooms with big windows and walk outs to peaceful sitting areas at your deck. The open-concept living areas with pull out sofa beds serve well when entertaining family and friends. Two dedicated parking spots are included. Step outside and enjoy resort-style amenities including the main recreational facility with a large indoor and outdoor pool, BBQ pavilions, a children's play structure, and an outdoor fire-pit plus a weight room, sauna, and games room for year-round enjoyment. Set within a quiet, friendly community, you'll love being close to hiking trails, local ski hills, and a variety of nearby attractions. Whether you're looking for a full-time home, a vacation getaway, or a smart income property, Unit #2054 offers the flexibility to live in one suite and rent the other or enjoy both for yourself.The choice is yours to make it your own! (id:64007)
Keller Williams Experience Realty
10 Brown Bear Street
Barrie, Ontario
100% Freehold! Must See! Welcome To 10 Brown Bear St In The Beautiful Town Of Southwest Barrie Community, Well Maintained 3Beds With Broadloom, 3 Bath Freehold Townhouse, Prefect For Young Families & First Time Buyers, Open Concept Living Room & Kitchen, House Backing Onto Greenspace. Deck In Backyard, Garage, Large Front Porch With Railing. Single-Car Garage With Access To The Home. Show And Sell This Great Starter Home. Extras: All Appliances Fridge, Stove, Washer, Dryer, Dishwasher, A/C, Air. (id:64007)
RE/MAX Experts
70 Lillian Crescent
Barrie (Sunnidale), Ontario
Welcome to 70 Lillian Crescent A Spacious Family Home backing onto city owned treed ravine. This beautifully maintained 4-bedroom, 3.5-bath 2-storey family home offers space, functionality, and a backyard retreat all nestled in a sought-after, family-friendly neighbourhood. The main floor welcomes you with a large, light-filled family room that seamlessly flows into the dining area, perfect for hosting and everyday living. The kitchen features an abundance of cabinetry and ample counter space for cooking and entertaining. Cozy up in the living room, complete with a charming wood-burning fireplace, ideal for cooler evenings. A convenient 2-piece powder room and laundry room complete the main level for everyday ease. Upstairs, the expansive primary suite is your private retreat, boasting a walk-in closet and a 3-piece ensuite with a modern stand-up glass shower. Three additional generously sized bedrooms and a shared 4-piece bathroom offer plenty of room for family or guests. The fully finished basement with multiple walk-outs adds exceptional living space, featuring a family room with a natural gas fireplace, a custom wet bar for entertaining, a recreation room, private office, and a 3-piece bathroom perfect for multi-generational living or hosting. Step outside to your own backyard oasis backing onto city owned treed ravine. Enjoy summer days by the stunning in-ground pool, relax in the hot tub, or entertain on the expansive patio surrounded by mature trees and serene nature. Located a short drive to Bayfield Street amenities and Hwy 400 access, as well as walking distance to elementary schools and sunnidale park. Dont miss your opportunity to own this exceptional property. (id:64007)
Revel Realty Inc.
70 Lillian Crescent
Barrie, Ontario
Welcome to 70 Lillian Crescent – A Spacious Family Home backing onto city owned treed ravine. This beautifully maintained 4-bedroom, 3.5-bath 2-storey family home offers space, functionality, and a backyard retreat — all nestled in a sought-after, family-friendly neighbourhood. The main floor welcomes you with a large, light-filled family room that seamlessly flows into the dining area, perfect for hosting and everyday living. The kitchen features an abundance of cabinetry and ample counter space for cooking and entertaining. Cozy up in the living room, complete with a charming wood-burning fireplace, ideal for cooler evenings. A convenient 2-piece powder room and laundry room complete the main level for everyday ease. Upstairs, the expansive primary suite is your private retreat, boasting a walk-in closet and a 3-piece ensuite with a modern stand-up glass shower. Three additional generously sized bedrooms and a shared 4-piece bathroom offer plenty of room for family or guests. The fully finished basement with multiple walk-outs adds exceptional living space, featuring a family room with a natural gas fireplace, a custom wet bar for entertaining, a recreation room, private office, and a 3-piece bathroom — perfect for multi-generational living or hosting. Step outside to your own backyard oasis backing onto city owned treed ravine. Enjoy summer days by the stunning in-ground pool, relax in the hot tub, or entertain on the expansive patio surrounded by mature trees and serene nature. Located a short drive to Bayfield Street amenities and Hwy 400 access, as well as walking distance to elementary schools and sunnidale park. Don’t miss your opportunity to own this exceptional property. (id:64007)
Revel Realty Inc.
489 Bay Street
Brock (Beaverton), Ontario
Renovated Bungalow In The Heart Of Beaverton. Large Eat-In Kitchen Renovated With Appliances And Lots Of Storage. Walking Distance To Downtown With All Local Amenities. 5 Min. Drive To Public Beach & Marina. Natural Gas Heat. A/C, all on a quiet Street. with a Large private Lot. Three Bedrooms And 2 Bathrooms. (id:64007)
RE/MAX All-Stars Realty Inc.
3 - 4 Paradise Boulevard
Ramara (Brechin), Ontario
Well Cared Townhouse With Boat Mooring * Open Concept * Bright & Spacious * 1122 Sq Ft * 5 Appliances * Private Beach Is Steps Away, Community Centre. Yacht Club. Marina. Short Drive To Casino Rama. Includes private boat mooring for easy accessibility to your boat! Lake Simcoe just minutes boat ride away. snowmobile trails access to private beach New Large windows bright natural light throughout the home. Open concept kitchen and large living room, New Floor stainless steel appliances, Perfect for All weathers activities Likes as tennis, marina, community center, boating, paddle boarding, kayaking, fishing, hiking trails, skating, fishing and more. (id:64007)
Century 21 People's Choice Realty Inc.
506 - 304 Essa Road
Barrie (Ardagh), Ontario
Welcome to the highly sought-after Gallery Condos in South Barrie. This sleek, modern, and newly renovated 2-bedroom, 2-bathroom unit features an open-concept design with abundant natural light from floor-to-ceiling windows, offering stunning views of serene wooded trails. Some Key highlights of this turnkey property include: 9-foot ceilings, Wainscoting and laminate flooring, Fresh paint throughout, Pot Lights, Oversized Closets, Gorgeous granite countertops, Glass Shower enclosures, Spacious balcony and In-suite Laundry. Comes with 1 underground parking spot with a conveniently located locker. Located just off Hwy 400, moments from the GO Station and close to various amenities and the beautiful Ardagh Bluffs Trails. Enjoy exclusive access to an 11,000 sq. ft. rooftop patio overlooking Barrie and Kempenfelt Bay. This unit truly is the perfect place to call home (id:64007)
RE/MAX West Realty Inc.
5 Culbert Road
Bradford West Gwillimbury (Bradford), Ontario
5 Culbert Rd in Bradford is a brand-new, never-lived-in 3-bedroom, 3-bathroom home offering modern elegance and comfort. The main floor boasts approximately 9 ft. ceilings, while the second floor features approximately 8 ft. ceilings, enhancing the sense of space. Finished oak stairs with stained railings and metal pickets add a touch of sophistication. A cozy gas fireplace with an 8 marble surround serves as the living areas focal point. The home is adorned with satin nickel hardware on all doors and approximately 3 engineered strip hardwood flooring throughout. The bright kitchen has stainless steel appliances, a double sink, quartz countertops, and a generously sized centre island. A convenient laundry room with a separate entrance leads to the basement. The upper level includes a spacious primary bedroom with double closets and a 4-piece ensuite with a soaking tub, plus two additional principal-sized bedrooms and a 4-piece bath. Located in a family-friendly neighbourhood, this home is just minutes from schools, parks, grocery stores, dining, shopping, the Bradford GO Train, and offers easy access to Highway 400! **EXTRAS** Listing contains virtually staged photos. (id:64007)
Sutton Group-Admiral Realty Inc.
41 White Elm Road
Barrie (Holly), Ontario
A Stunning Detached in an Excellent Location on a Quiet, Family-Friendly Street. Premium240-Foot Deep Lot Backing onto a Ravine for Ultimate Privacy. Apx 2,711 sq. ft. Above Ground Plus an 855 sq. ft. Finished Basement, Office on the Main Floor, Engineering Hardwood Flooring Throughout the Main and Second Floors, Plenty of Pot lights. Luxury Prime Bedroom's Bathroom with Soaker Tub and Skylight. Third garage Door allowing Trailer Access Through the Garage to the Backyard. Just minutes from Shopping , Schools, Community Center and within walking Distance to the West Greek Trail System. (id:64007)
Homelife Frontier Realty Inc.
41 Landscape Drive
Oro-Medonte (Horseshoe Valley), Ontario
Immaculate Executive Home with Pool, 3-Car Garage & Ideal Multi-Generational LayoutWelcome to 41 Landscape Drive, located in the sought-after community of Horseshoe Valley. This beautifully maintained home offers the perfect blend of luxury, space, and functionalityjust minutes from golf courses, ski hills, the Vettä Nordic Spa, and scenic trails. Nestled in a growing, family-friendly neighbourhood with a new elementary school and community centre under construction, this location offers both lifestyle and long-term value.Inside, youll find soaring ceilings, engineered hardwood floors, porcelain tile, pot lights, and custom window treatments throughout. The main floor features a formal dining room, a private home office, and a spacious open-concept living room with a gas fireplace and custom built-ins. The chef-inspired kitchen boasts a large island, granite countertops, and a walkout to your private backyard oasis.Ideal for multi-generational living, the upper level includes two primary suitesone with dual closetsand both with private ensuites. Two additional bedrooms share a full bathroom. The finished basement adds even more living space, featuring a large rec room, fifth bedroom, 3-piece bath, and an infrared sauna.Step outside to a fully landscaped and private backyard, complete with a 32 x 16 in-ground pool with three cascading fountains, custom stone patio, built-in firepit, two gas BBQ hookups, and a poolside change house/barall surrounded by wrought-iron fencing and lush perennial gardens.Additional highlights include a 3-car garage, double-door entry, and nearby parks offering tennis, pickleball, and basketball courts. This is a rare opportunity to own a home that truly offers it allluxury, space, and convenience in one of Oro-Medontes most desirable communities. (id:64007)
RE/MAX Hallmark Chay Realty
41 Landscape Drive
Oro-Medonte, Ontario
Immaculate Executive Home with Pool, 3-Car Garage & Ideal Multi-Generational Layout. Welcome to 41 Landscape Drive, located in the sought-after community of Horseshoe Valley. This beautifully maintained home offers the perfect blend of luxury, space, and functionality—just minutes from golf courses, ski hills, the Vettä Nordic Spa, and scenic trails. Nestled in a growing, family-friendly neighbourhood with a new elementary school and community centre under construction, this location offers both lifestyle and long-term value. Inside, you’ll find soaring ceilings, engineered hardwood floors, porcelain tile, pot lights, and custom window treatments throughout. The main floor features a formal dining room, a private home office, and a spacious open-concept living room with a gas fireplace and custom built-ins. The chef-inspired kitchen boasts a large island, granite countertops, and a walkout to your private backyard oasis. Ideal for multi-generational living, the upper level includes two primary suites—one with dual closets—and both with private ensuites. Two additional bedrooms share a full bathroom. The finished basement adds even more living space, featuring a large rec room, fifth bedroom, 3-piece bath, and an infrared sauna. Step outside to a fully landscaped and private backyard, complete with a 32’ x 16’ in-ground pool with three cascading fountains, custom stone patio, built-in firepit, two gas BBQ hookups, and a poolside change house/bar—all surrounded by wrought-iron fencing and lush perennial gardens. Additional highlights include a 3-car garage, double-door entry, and nearby parks offering tennis, pickleball, and basketball courts. This is a rare opportunity to own a home that truly offers it all—luxury, space, and convenience in one of Oro-Medonte’s most desirable communities. (id:64007)
RE/MAX Hallmark Chay Realty Brokerage
78 Front Street S
Orillia, Ontario
This Legal Fourplex 4 unit income property is your answer to positive cash flow and securing your financial freedom! These 4 units have all been freshly renovated from the top to bottom. New windows, floor, paint, etc. Units have undergone major fire code updates. All 4 units have separate hydrometers put in place. Located on a corner lot right by the water in Orillia's up and coming area. The development + vision proposed will turn todays buy into financial returns for years to come! (id:64007)
Homelife/vision Realty Inc.
1006 - 6 Toronto Street
Barrie (City Centre), Ontario
Welcome to 6 Toronto Street #1006 - outstanding 1086 sq.ft. "Southport" suite offering 1+1 bedroom0000 plus den (1+1 baths) overlooking Lake Simcoe's Kempenfelt Bay in Barrie. This established, premiere waterfront condo community offers an abundance of luxurious amenities including an indoor pool, sauna, hot tub, change rooms, exercise room/gym, library, welcoming grand lobby. Common areas of this building have been recently updated, upgraded, refreshed. Step inside this suite to be greeted by a welcoming foyer with tiled floor, large storage closet and multi functional den space - home office, guest accommodation, study zone, craft room - the choice is yours! This suite offers a bright and spacious interior that is bathed with natural light via floor to ceiling windows with views of the lake. Modern finishes and tasteful neutral decor throughout, including tray ceiling, pot lights, granite countertops, corner jetted tub and engineered hardwood floors. Open-concept layout seamlessly connects the living / dining / kitchen areas, creating an ideal space for both relaxing & entertaining. Kitchen peninsula keeps the conversation going as meals are prepared. Primary bedroom retreat offers a tranquil place to relax at the end of a busy day - complete large windows, walk in closet and private well-appointed ensuite bathroom with glass walled separate shower, soaker tub, plenty of cabinetry and storage space. Breathtaking views over Kempenfelt Bay from the privacy of your own balcony - enjoy your morning coffee watching the sun rise! Convenience of den, guest bath, laundry - as well as exclusive storage use of storage locker, owned parking. Steps from Barrie's boardwalk and beaches, as well as the Simcoe County trails - leisurely strolls, active hikes, or a simple picnic on the beach. Downtown Barrie's vibrant lifestyle offers fine and casual dining, shopping, services, entertainment and four season recreation. Luxury and Convenience! (id:64007)
RE/MAX Hallmark Chay Realty
216 Warden Street
Clearview (Stayner), Ontario
Brand New & beautiful 2-Storey Treasure Hill Home Built in a quiet neighborhood. 9'ceiling & Open concept layout W/ 4 bedroom & A media Loft/5th Bedroom with upgraded ensuites, & walk-up separate entrance. Three car garage W/4 Parking spaces in driveway located in a family friendly neighborhood close to all amenities including Wasaga Beach, Blue Mountains, Schools, banks, stores, Plaza, Libraries, Churches & much more!! with approx. hundred thousand dollars worth of upgrades!!! Beautiful Stamford six-Elevation C Model Home!!! (id:64007)
Homelife Maple Leaf Realty Ltd.
506 - 90 Dean Avenue
Barrie (Painswick South), Ontario
Client RemarksThe Terraces of Heritage Square is a Adult over 60+ building. These buildings have lots to offer, Party rooms, library, computer room and a second level roof top gardens. Ground floor lockers and parking. |These buildings were built with wider hallways with hand rails and all wheel chair accessible to assist in those later years of life. It is independent living with all the amenities you will need. Walking distance to the library, restaurants and shopping. Barrie transit stops right out front of the building for easy transportation. This Allandale Suite is 1 Bedroom with ensuite bath with a one piece shower with seat and safety bars. There's also a convenient 2 piece powder room across from the Den. The kitchen overlooks the Living Rooms with convenient look through. The kitchen has updated counters and a separate panty and extra pots and pan drawers and counter. Ceramics in the foyer through to the kitchen. Hardwood flooring throughout the rest of the suite. In suite Laundry with added storage. Open House tour every Tuesday at 2pm Please meet in lobby of 94 Dean Ave (id:64007)
Right At Home Realty
6234 Yonge Street
Innisfil (Churchill), Ontario
Top 5 Reasons You Will Love This Home: 1) This unique home offers three separate living areas, each with its own kitchen, perfect for multi-generational living or a large extended family, with the potential to convert into a rental unit 2) With seven bedrooms and four full bathrooms, there's plenty of room for everyone to live, work, and relax comfortably 3) The main level has been beautifully updated and features multiple gas fireplaces, spacious living areas, and an abundance of natural light 4) Multiple exterior entrances and parking for up to 10 vehicles make this property ideal for a home-based business, studio, or hobby setup 5) Surrounded by mature trees, the expansive front yard delivers a private setting with space for kids to play, a zip line for extra fun, or room to build your dream garage. 2,600 above grade sq.ft. plus a finished basement. *Please note some images have been virtually staged to show the potential of the home. (id:64007)
Faris Team Real Estate Brokerage
28 Gemini Drive
Barrie, Ontario
Stylish Family Home minutes from Barrie Waterfront & Trails! $21,000 in builder upgrades and $15,000 in post-closing improvements. A beautifully designed 2,026 sq. ft. home on first and second floors with 33 ft frontage is nestled in a peaceful, family friendly neighborhood. Elegant porcelain slab tile in foyer with an eight-foot entrance door, main living quarters are bright and open-concept with a stunning kitchen and walkout to backyard ideal for indoor and outdoor entertaining. Hardwood flooring throughout both main and second level with solid wood staircase in-between. The upper level features a primary suite boasting two walk-in closets and luxurious 5-piece ensuite with two West Elm medicine cabinets. Convenient second-floor laundry. Unfinished basement with oversized windows boasting southern exposure, epoxied floors ready for finishing touches. EV charger rough-in. Sorso Whole Home Water System (filters, softeners, hydrogenates). GE Sapphire Blue laundry with extended warranty. Fabulous safe and family friendly location tucked away from major road. Nearby park with basketball court and age-specific play zones. Just 5 min to shops, dining, gyms, and cafés, 10 min to 4 golf courses, and to the Barrie waterfront, Heritage Trail, and Holland Rivers Wilkins Walk Trail. Surrounded by natural beauty, this home blends comfort and convenience. A perfect blend of nature, style, and community. This move-in ready home offers the lifestyle your family deserves! (id:64007)
Keller Williams Empowered Realty
300 Shanty Bay Road
Oro-Medonte (Shanty Bay), Ontario
Imagine yourself living in the lap of luxury, surrounded by the finest finishes and most desirable amenities, in this exceptional custom-built open concept house, situated in Barrie's most sought-after east-end neighbourhood. This magnificent 2019-built bungalow offers an incredible 3940 finished square feet of living space, carefully crafted to provide the ultimate living experience on a large 73.73 X 203.43 Lot. The property's expansive deep lot is a true oasis, complete with a double car garage, six-car interlock driveway, and a professionally finished backyard haven, featuring a forest canopy, bonfire area, vegetable garden, and tray ceiling porch. Inside, discover a world of elegance, with 9-foot ceilings, big windows, California shutters, and pot lights throughout. The gourmet kitchen is a culinary dream, boasting a sprawling 10-foot central island with quartz countertops, while the family room features a coved ceiling and remote-controlled gas fireplace. The peaceful primary bedroom sanctuary offers a luxurious 5-piece ensuite, heated floors, and a walk-in closet, plus a serene step-out to the porch. Additional highlights include a professionally designed and finished basement, complete with a large recreation room, theater room, two bedrooms, and a 4-piece washroom. (id:64007)
Century 21 B.j. Roth Realty Ltd.
58 Marlow Circle
Springwater (Hillsdale), Ontario
Welcome To 58 Marlow Circle Where Dreams Really Do Come True! Once In A While A Special Offering Comes Along! This Modern Farmhouse Chic Custom Built Bungaloft Offers A Blend Of All The Current Luxuries In A Warm And Inviting Setting. A True Entertainer's Paradise Nestled On .8 Acre Resort Style Oasis Boasting A 60 Ft Pool With 7 Waterfalls - Some Cascading Into A Spill Over Sundeck, Cabana, Outdoor Pergola & Multiple Seating Areas To Enjoy The All Day Sun! Plenty Of Room For Extended Family Or Large Gatherings With 4320 Square Feet Plus Finished Basement Boasting A Great Room With 28 Ceilings And A Wall Of Windows Overlooking The Manicured Gardens. Open Concept Kitchen/Family/Dining Boasting Custom Framed Cabinetry W/10' Island. Main Floor Primary Suite With An Upper Hidden Library Retreat With Expansive Views And An Incredible Spa Ensuite You Will Fall In Love With Including A Heated Shower Floor & Bench With Wall To Wall Backlit Niche! 3 Bedrooms On Main Level (Or Main Floor Office) Plus 2 Bedrooms & Media Loft On 2nd Floor Overlooking The Great Room. Finished Lower Level In-Law Suite With Rec Room, Full Kitchen, Bedroom With Egress Window, Laundry And Bath. 40x24 Ft Heated Garage/Shop With Loft That Accommodates 3 Bay Doors Plus A Loading Door, Parking For Approx 15 Vehicles Total. Far Too Much To List - Be Sure To Watch Video & View Detailed Feature Sheet Attachment! (id:64007)
Royal LePage Your Community Realty
306 - 121 Mary Street
Clearview (Creemore), Ontario
NO TRAFFIC, NO RUSH HOUR, NO NOISE POLLUTION, AND NO HONKING CARS! Such a charming escape from city life! Come and live in this beautiful, picturesque, HISTORICAL town of CREEMORE, minutes from Collingwood and Blue Mountain without the expensive costs of living in expensive cities, instead pay approx. $566/square foot for this 1020 square foot, thoughtfully designed 2 bedroom condo unit with TWO PRIMARY BEDROOMS that have their own ENSUITE WASHROOMS. So two families could live here and share and save so much, OR CREATE INCOME BY LIVING IN ONE BEDROOM AND RENTING OUT THE OTHER AND PAY OFF YOUR MORTGAGE EVEN FASTER! Enjoy the modern finishes of the open-concept kitchen, dining, and living room. This beautiful kitchen comes fully equipped with stainless steel appliances, gorgeous quartz countertops, glass backsplash as well as elegant laminate flooring flowing throughout the unit. Enjoy your morning coffee on your 140 square foot balcony which overlooks the countryside while you listen to the sounds of nature. Slow down your lifestyle, and enjoy life again. 5 min walk from the quaint little town of Creemore, you can enjoy easy access to local shops, cute cafes, weekend markets, Music festivals, Creemore Copper Kettle Festival and amazing and wholesome cuisine at some of the in-town restaurants. If you need to run back to the city, then this property is centrally located, and only 25 minutes to Collingwood, 40 minutes to Barrie and 90 min to Toronto. Additional building features include an on-site gym and a party room and lots of vistor parking. This unit includes an above ground, fully enclosed parking spot, and one owned storage locker. When you visit the property, make sure you visit Creemore's Bank Cafe, and try their famous "world's greatest" carrot cake and cinnamon buns! Check out this link for more info: https://dreamplanexperience.com/creemore-the-little-village-with-a-big-heart/ (id:64007)
Homelife Elite Services Realty Inc.
Unit 14 - 1 Paradise Boulevard
Ramara, Ontario
Don't Let this Extraordinary Opportunity Slip Away - Claim Your Piece of Paradise with a Stunning Waterfront Condominium that Offers an Unparalleled View of Harbour Lagoon and Lake Simcoe. This Charming 2-Bedroom, 2-Story Retreat on Paradise Blvd. Not Only Boasts an Ideal Vantage Point, Providing Direct Access to Lake Simcoe, Step Inside to Discover a Beautifully Modern Design, Where a Bright, Open Layout Invites the Serenity of the Water Right Into Your Living Space. Picture ourself Enjoying a Delightful Lifestyle Enhanced by Access to a Vibrant Community Centre, Scenic Ramara Walking Trails, Year-Round Fishing, Delightful Onsite Restaurants, a Marina, a Yacht Club and Facilities for Tennis and Pickleball. Engage in a Variety of Outdoor Adventures From Stand-Up Paddle boarding and Kayaking to Snowshoeing, Snowmobiling, Kiteboarding and so Much More! This is More Thank Just a Property - it's Your Dream Lakefront Escape, Perfectly Situated Just 1.5 Hours From Toronto and 25 Minutes From Orillia. Don't Wait, Embrace the Chance to Make This Idyllic Lifestyle Yours! (id:64007)
Century 21 Lakeside Cove Realty Ltd.
232 Kozlov Street
Barrie (West Bayfield), Ontario
Attention all first time home buyers, small families, and investors alike! Welcome to 232 Kozlov St, a corner-style turnkey gem in Barrie's desirable West Bayfield. Be the first to occupy this beautifully renovated 2-storey detached home which offers the perfect blend of modern upgrades and functional design. Situated on a quiet residential street, this 3-bedroom, 1-bathroom home boasts a freshly updated interior top to bottom, featuring brand new flooring, paint, lighting, and a sleek designer kitchen with quartz countertops and stainless steel appliances along with optimal storage space. The spacious layout offers a sun filled living room with an elegant wood burning fireplace, creating the perfect space to relax or entertain. Step outside and be wowed by the $30,000 worth of brand new landscaping all around that completely transforms the curb appeal and backyard. Enjoy the large, private yard with a spacious sunroom patio and fresh greenery ideal for summer gatherings and serene evenings outdoors. The second level offers three well sized bedrooms, including a generous primary with a walk-in closet, and a stylish 4-piece bathroom. The finished basement adds valuable living space, perfect for a recreation room, office, or gym. Located minutes from schools, parks, shopping, and transit, this move-in-ready home is a must see. Don't miss this opportunity to own a truly turnkey property with no detail overlooked. (id:64007)
Get Sold Realty Inc.
8464 6th Line
Essa, Ontario
LUXURY, SPACE, AND OPPORTUNITY - 4,544 SQ FT ESTATE ON 10 ACRES WITH OUTBUILDINGS BUILT FOR BUSINESS! Live the rural estate dream with this 4,544 sq ft sanctuary, fully renovated and set on 10 acres of serene countryside near Barrie, Angus, and Alliston. Offering total privacy with sweeping views of open fields and lush greenery, this property is brimming with opportunity for home-based businesses, contractors, and hobbyists, with an impressive selection of outbuildings that offer the flexibility to live, work, and pursue your passions. The 4,500 sq ft barn boasts box stalls, paddocks, a tack and feed room, and tack-up areas - perfect for discerning equestrians. A 62 x 38 ft heated saltbox-style workshop provides space for large-scale projects, while an 18'8 x 28 ft driving shed and a collection of accessory buildings add even more versatility. After a day spent working, escape to the backyard featuring an inground saltwater sport pool, a pool house with a shower and change room, and a timber-framed covered patio. The home itself exudes luxury, blending timeless architecture with high-end finishes. The modern farmhouse captivates with steep gables, a blend of brick and blue board and batten siding, a newer steel roof, and meticulously landscaped gardens. Step inside to the sun-drenched great room, a space that commands attention with soaring ceilings, exposed beams, a dramatic flagstone fireplace, and oversized windows that frame the tranquil landscape. The kitchen is functional and elegant, offering custom wood cabinetry, granite and quartz countertops, a farmhouse sink, and a vintage-inspired range. Set in a private wing, the primary suite provides a peaceful retreat with a walk-in closet and ensuite, while a showstopping billiards room with vaulted ceilings and arched windows flows into a versatile space ideal for a media room, office, or lounge. This is an exceptional opportunity to live, work, and unwind in one extraordinary property that truly has it all. (id:64007)
RE/MAX Hallmark Peggy Hill Group Realty
8689 County Rd 1
Adjala-Tosorontio, Ontario
Outstanding 63 Acres with views over the Hockley Valley and Escarpment. Approx. 50 acres of workable land. Property is being sold in "As Is" condition. Bank barn, some new fencing. Close to all the Hockley Valley resorts, restaurants, wineries, craft breweries, Bruce Trail, yet only 45 minutes to Pearson International Airport. Please enter any buildings on property at own risk (id:64007)
Coldwell Banker Ronan Realty
508 - 2 Toronto Street
Barrie (Lakeshore), Ontario
Welcome to this spacious 1 bedroom, 2 bath suite at the beautiful Grand Harbour. Enjoy the comfort and convenience of condo living, enjoy the balcony overlooking gorgeous Kempenfelt Bay and the city marina. Large living/dining room combination, hardwood floors and neutral paint. The kitchen provides a breakfast bar counter, loads of cabinets and white appliances. Primary bedroom includes large closets leading to your own private 4 piece ensuite bath. Deep soaker tub, separate walk-in glass shower, spacious vanity and ceramics. Main 2 piece bath for your guests. Ensuite laundry closet with storage. One underground parking space and exclusive use of locker. Fantastic amenities include an indoor pool, hot tub, sauna, exercise room, party room, games room , library, guest suites and loads of social activities. On-site management and superintendent. Steps to the beach, parks and extensive walking trails. Go Transit, shopping, restaurants and many community festivals and events. (id:64007)
RE/MAX Hallmark Chay Realty
8464 6th Line
Essa, Ontario
LUXURY, SPACE, AND OPPORTUNITY - 4,544 SQ FT ESTATE ON 10 ACRES WITH OUTBUILDINGS BUILT FOR BUSINESS! Live the rural estate dream with this 4,544 sq ft sanctuary, fully renovated and set on 10 acres of serene countryside near Barrie, Angus, and Alliston. Offering total privacy with sweeping views of open fields and lush greenery, this property is brimming with opportunity for home-based businesses, contractors, and hobbyists, with an impressive selection of outbuildings that offer the flexibility to live, work, and pursue your passions. The 4,500 sq ft barn boasts box stalls, paddocks, a tack and feed room, and tack-up areas - perfect for discerning equestrians. A 62 x 38 ft heated saltbox-style workshop provides space for large-scale projects, while an 18'8 x 28 ft driving shed and a collection of accessory buildings add even more versatility. After a day spent working, escape to the backyard featuring an inground saltwater sport pool, a pool house with a shower and change room, and a timber-framed covered patio. The home itself exudes luxury, blending timeless architecture with high-end finishes. The modern farmhouse captivates with steep gables, a blend of brick and blue board and batten siding, a newer steel roof, and meticulously landscaped gardens. Step inside to the sun-drenched great room, a space that commands attention with soaring ceilings, exposed beams, a dramatic flagstone fireplace, and oversized windows that frame the tranquil landscape. The kitchen is functional and elegant, offering custom wood cabinetry, granite and quartz countertops, a farmhouse sink, and a vintage-inspired range. Set in a private wing, the primary suite provides a peaceful retreat with a walk-in closet and ensuite, while a showstopping billiards room with vaulted ceilings and arched windows flows into a versatile space ideal for a media room, office, or lounge. This is an exceptional opportunity to live, work, and unwind in one extraordinary property that truly has it all. (id:64007)
RE/MAX Hallmark Peggy Hill Group Realty Brokerage
36 Fox Run
Barrie (0 West), Ontario
Opportunity to enter the market with this 3-bedroom, 2-storey home. Offering approximately 1,900 sq ft of finished living space, including a finished walkout basement. Located on a 125 ft deep lot backing onto a treed parkette, there are no rear neighbours. Interior has been freshly painted. Roof replaced in 2017. The main floor includes a large eat-in kitchen, living and dining areas, and a spacious foyer. Upstairs are three well-sized bedrooms and a full bathroom. The primary bedroom includes a walk-in closet and a separate vanity sink. (id:64007)
Chestnut Park Realty(Southwestern Ontario) Ltd
1662 Penley Road
Severn, Ontario
What an amazing Location! This property boasts a Fantastic 10.5 acres at the corner of Highway 11 and Penley Road in Orillia. Also a second entrance that backs on to Division Road. Detached House, 3 Beds, 1 Bath. Currently Tenanted. Excellent trails, snowmobiles, ATV etc. Plenty room to play and enjoy. Build/Development potential. Close to all amenities. (id:64007)
Sutton Group-Admiral Realty Inc.
42 Bedford Estates Crescent
Barrie (Bayshore), Ontario
This stunning 1823 sq ft detached home, nestled on a quiet, private crescent in the highly sought-after South Barrie community. Boasting bright and airy living space with high ceilings throughout, this home offers a perfect blend of comfort, style, and convenience. The main floor features oversized windows that flood the space with natural light, enhancing the open-concept layout. The spacious kitchen and dining area are ideal for entertaining, with a seamless walkout to a brand-new deck and a fully fenced backyard, perfect for outdoor gatherings and relaxation.A versatile main-floor living room with a closet offers the potential for a fourth bedroom and is conveniently located next to a full 4-piece bathroom, making it ideal for guests or multigenerational living. Upstairs, a spacious loft provides additional flexible living space and leads to the primary bedroom, which features a walk-in closet and a private ensuite with a large shower. Two more generously sized bedrooms and a second 4-piece bathroom complete the upper level.The expansive unfinished basement includes a rough-in for a 2-piece bathroom and presents endless possibilities, whether you envision a home gym, media room, or recreation area. Located just minutes from Barrie's beautiful waterfront, residents can enjoy Centennial Beach, scenic walking and biking trails, and year-round events along the shores of Kempenfelt Bay. The area also offers quick access to top-rated schools, parks, community centres, and shopping. Close proximity to Highway 400 and the South Barrie GO Station. Perfect for families and professionals alike, this modern home combines tranquil suburban living with the best of Barrie's amenities.Don't miss the opportunity! Book your showing today and discover all this exceptional home has to offer. (id:64007)
Century 21 Signature Service
10 - 31 Baynes Way
Bradford West Gwillimbury (Bradford), Ontario
Experience modern urban living in this nearly new 3-storey back-to-back condo townhome built by Cachet Homes. Offering 1,975 sq ft of thoughtfully designed space, this home features 4 bedrooms and 3 bathrooms with premium finishes throughout. The main floor impresses with smooth 9-foot ceilings and beautiful 3 engineered hardwood flooring, complemented by a sleek kitchen equipped with extended-height cabinets and quartz countertops. Upstairs, the spacious primary suite includes a walk-in closet and a 4-piece ensuite, alongside a second bedroom and convenient laundry area. The top floor offers two additional bedrooms, one with a private balcony, plus a full bathroom. Enjoy added privacy with no neighbors in the front, and entertain family and friends on the expansive private rooftop terrace ideal for BBQs and outdoor gatherings. Benefit from two underground parking spots, a large storage locker. Located steps from GO Station, local shops, dining, schools, and with quick access to Highways 400 and 404, this townhome perfectly blends style, comfort, and convenience. (id:64007)
Century 21 Legacy Ltd.
40 Rotary Way
Bradford West Gwillimbury (Bradford), Ontario
Modern 3-storey freehold townhome built by Great Guelf in 2024! Located in a new subdivision in a highly desirable neighbourhood in Bradford. This Home Features 3 beds, 3 baths, open concept layout offers you a living combined dining with a ton of natural lighting. upgraded hardwood on main,Rod Iron Railing, Oak staircaseAl Marca tile in foyer, quartz island and counter top, extended kitchen cabinets, sleek pull-down faucet, gas line rough-in for range, stylish backsplash & stainless steel appliances, Spacious prim Bedroom with Juliet balcony His/Her closets,upgraded ensuite with double sink vanity. 2 parking spaces, garage with interior garage access and Central Ac no condo fees. Double vanity in Ensuite bath. Ideal for first-time buyers! Located close to Hwy 400, Bradford GO, with easy access to local amenities, schools, parks, and public transport, offering the ultimate convenience. Move-in ready don't miss out! (id:64007)
Royal LePage Maximum Realty
40 Blair Crescent
Barrie (Grove East), Ontario
Attention All Investors! 8 Bedroom Detach Corner Legal Rooming House Licensed With The City Of Barrie. Great turnkey operation.... Positive cash flow from day one. Always have more than 90% occupancy from last 7 years.....Located In A Quiet Neighborhood Walking Distance To Georgian College & RVH. Approx $60,000 Gross Income When Full. 3 1/2 Baths, Large Kitchen, 4 Fridges, Common Area Living/Dining Room. Washer & Dryer, Sprinkler System In Utility Room. Non-Smoking Residence. Roof, AC, Furnace, Kitchen Cabinets, Counter and Vanities are replaced in 2020. Granite : kitchen Counter and all vanities. Concrete surrounding house with Huge patio done 2023. Smooth Ceiling on Main floor and common areas on all levels with pot lights. Freshly painted whole house. (id:64007)
Homelife/miracle Realty Ltd
77 - 778 William Street E
Midland, Ontario
Step into comfort and convenience in this meticulously cared-for 3-bedroom, 3-bathroom townhome, ideally located in the heart of Midland. This inviting home blends low-maintenance living with spacious functionalityperfect for families, professionals, or retirees looking to enjoy all that Midland has to offer.The main floor features a bright living and dining area with great flow, while the kitchen offers a clean, efficient layout complete with a double stainless steel sink, ceramic backsplash, under-cabinet lighting, range hood, crown molding, ceramic floors, and generous cabinet storage.A walkout from the living room leads to a private rear patio with side and back fencingideal for morning coffee, outdoor meals, or simply relaxing outdoors.Upstairs, the spacious primary bedroom features a double mirrored closet for added light and storage. Two additional bedrooms offer flexibility for guests, a home office, or growing family needs. A bathroom on each level ensures daily convenience for all.The finished basement adds versatile living spaceperfect for a rec room, gym, or hobby areaalongside a well-organized laundry zone.An attached single-car garage with interior access adds security and ease, especially in winter. Other highlights include forced-air gas heating, central air conditioning, high-speed internet availability, and a well-maintained interior throughout.Located steps from transit, close to schools, shopping, Highway 12, and scenic waterfront trails. Midlands downtown shops, restaurants, and cultural events are just minutes away, with Georgian Bay nearby for year-round outdoor fun.Dont miss this move-in-ready gem.Visit 778william77.ca for full details and photos. (id:64007)
RE/MAX Real Estate Centre Inc.
1604 Concession Rd 8
Adjala-Tosorontio, Ontario
Welcome to 22.97 Acres of Country Paradise in South Adjala! This exceptional hobby or horse farm offers the ultimate blend of rural charm and modern convenience, perfectly situated on a paved road just minutes to Hwy 9 and the vibrant town of Tottenham with its shops, dining, and everyday essentials. Originally built in 1900, the character-filled century home radiates warmth with original wide plank floors, natural light streaming through every window, and breathtaking views across open pasture and rolling fields. The expansive kitchen is the heart of the home open to the living room and warmed by a cozy natural gas fireplace, its ideal for gathering and entertaining. Enjoy peaceful mornings on the covered front porch or unwind on the large back deck overlooking green paddocks and grazing horses. The detached oversized 2-car garage offers flexibility for vehicle storage, a workshop, or additional space for your hobbies. Equestrians will love the thoughtfully designed insulated barn featuring 7 spacious stalls with water, electric, fans, and an attached storage area for hay and equipment. The property is fully equipped with 7 paddocks, 3 run-in sheds, a round pen, and double oak board fencing, making it move-in ready for your horses or livestock. Additional highlights include a steel roof for peace of mind, fibre internet for seamless connectivity, and approximately 10 acres of productive hay. Whether you're dreaming of farm-to-table living, a private country retreat, or a place to build your equestrian dreams, this is the one. Rarely does a property check so many boxes location, land, infrastructure, and timeless charm. Don't miss this incredible opportunity to own a scenic, turn-key farmstead in a sought-after South Adjala location! (id:64007)
Coldwell Banker Ronan Realty
509 - 6 Toronto Street
Barrie (City Centre), Ontario
Welcome to waterfront living at its finest! This beautifully maintained 2-bedroom + den condo offers stunning views of Kempenfelt Bay right from your own living room. Featuring an updated kitchen with modern finishes and a renovated en- suite bath, this home combines comfort, style, and convenience. The versatile den is perfect for a home office or guest space. Located in the heart of Barrie's sought-after waterfront community, you're just steps from walking trails, shops, dining, and the marina. Priced to sell, dont miss this opportunity to live by the lake! (id:64007)
Royal LePage First Contact Realty
131 Courtland Street
Ramara, Ontario
Step through the welcoming front foyer and you'll immediately sense the thoughtful touches that make this home truly special. The sep dining room, adorned with classic wainscoting, invites you to linger over meals with loved ones. Wander into the spacious living room, where a 3 sectional wall unit anchors the space. The cozy sitting room, featuring oak floors, a walkout to the yard, offers the perfect spot to curl up with a book. In the heart of the home, the kitchen has been thoughtfully expanded, making meal prep more efficient and creating a warm gathering place. The primary bed includes its own ensuite, while 2 additional bed share the main bath, making this home perfect for families or hosting guests. Downstairs, the fully finished basement provides even more living space--a fam room, games rm., laundry, bed and 3 pce bath. Outside the beautifully treed lot offers privacy and the simple pleasure of quiet country living. With 2 beaches nearby weekends can be spent exploring natures beauty .Located on a school bus route, its as practical as its charming. Perfect place to call home! (id:64007)
Simcoe Hills Real Estate Inc.
3153 Searidge Street
Severn (West Shore), Ontario
Live the Lakeside Lifestyle in Beautiful Severn! Nestled in the exclusive Serenity Bay community, this stunning home is just steps from the shores of Lake Couchiching, with private lake access, scenic walking trails, and sandy beaches nearby. Enjoy peaceful living in a family-friendly neighbourhood surrounded by nature, while being only minutes from Orillia, Barrie, and the beauty of Muskoka. Whether its boating, swimming, hiking, or relaxing by the water, this location offers year-round outdoor enjoyment in a truly special setting. Built in 2024 and still under Tarion warranty, this 1-year-old detached home sits on a premium 59-ft ravine lot with no neighbours behind. Inside, you'll find over 2,526 sq. ft. of bright and modern living space, including 4 spacious bedrooms, 2.5 bathrooms, and a main floor office perfect for working from home. The open-concept layout features 9-ft ceilings, upgraded flooring, and a stylish kitchen with stainless steel appliances, wall oven, cooktop, and a large pantry. The primary bedroom includes a walk-in closet and private ensuite, while the full unfinished basement offers room to grow. Outside, a triple-car garage, paved driveway for 6 cars, and a large backyard backing onto a quiet ravine complete this perfect package. Residents also enjoy access to a one-acre waterfront park with boardwalk and docki deal for relaxing and connecting with nature. Dont miss your chance to enjoy lakeside luxury in one of Severns most desirable communities! Must Show and Sell!! (id:64007)
Homelife Maple Leaf Realty Ltd.


