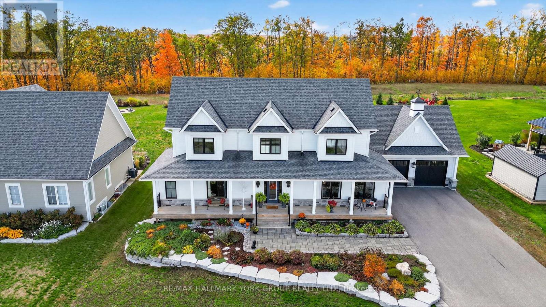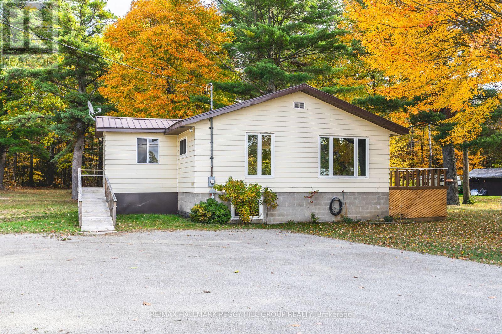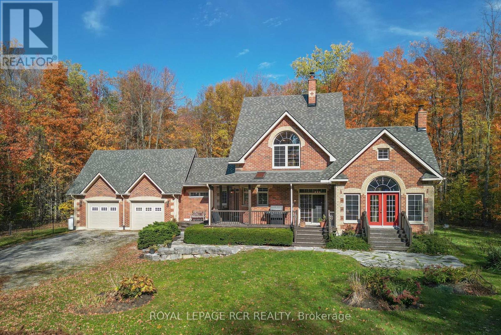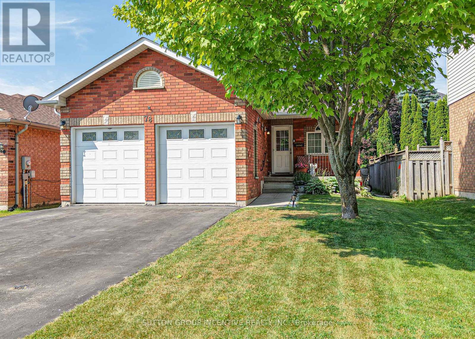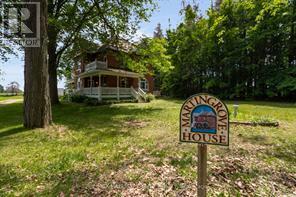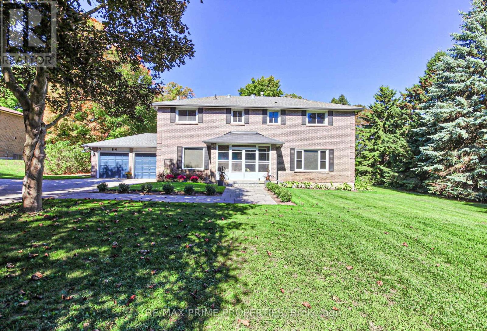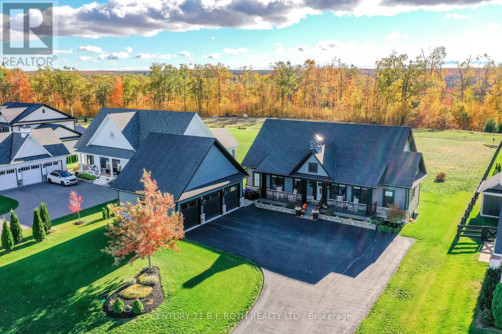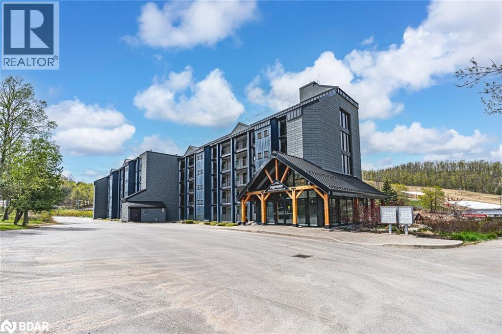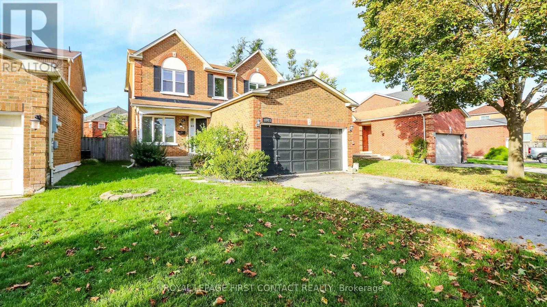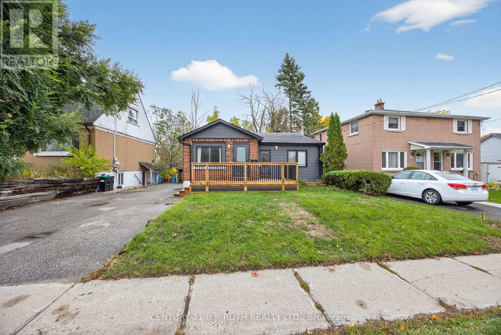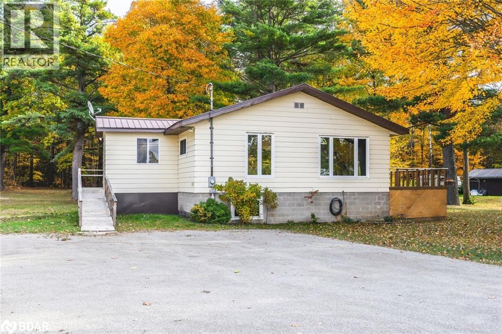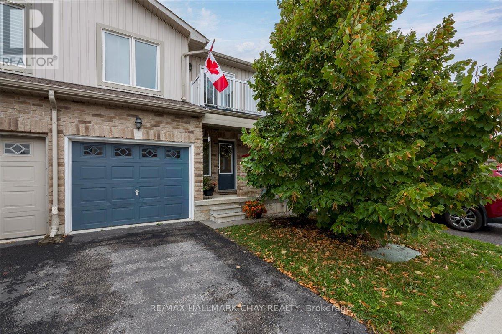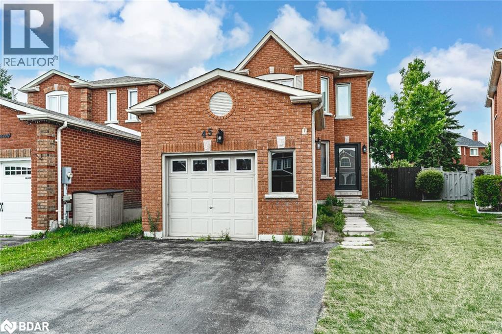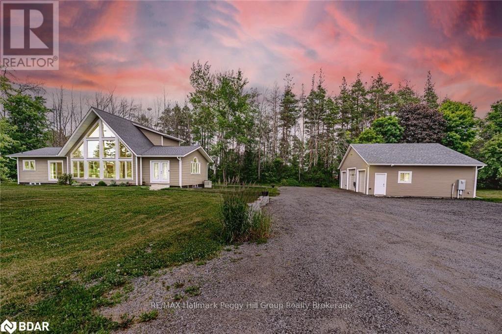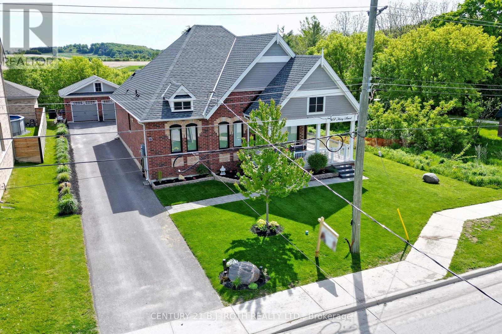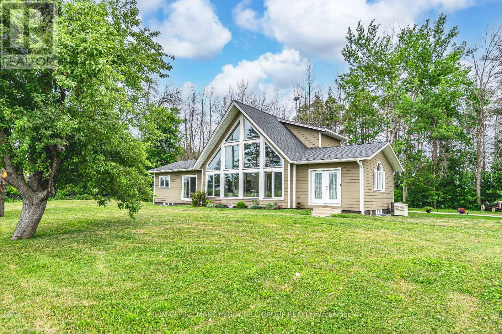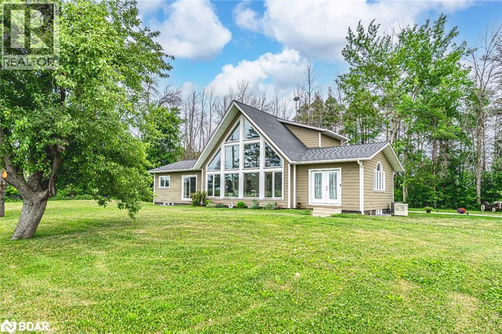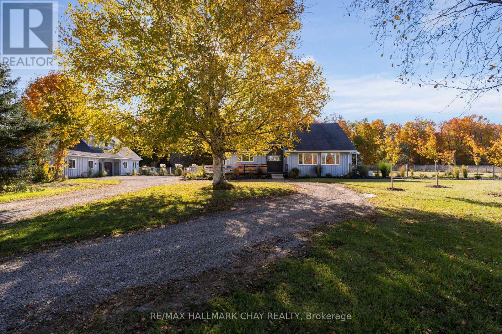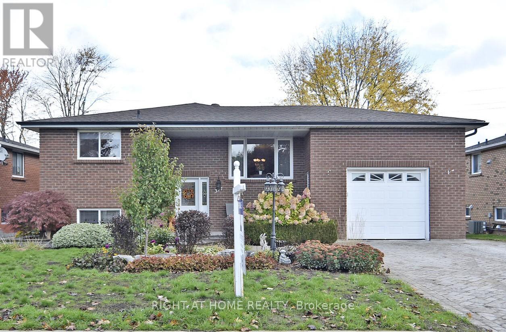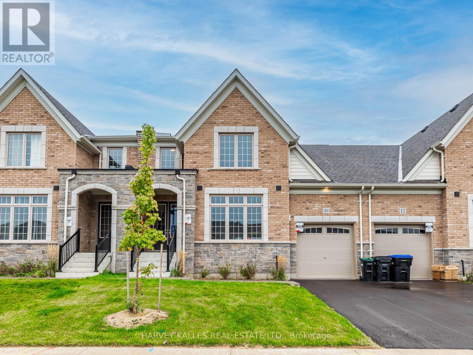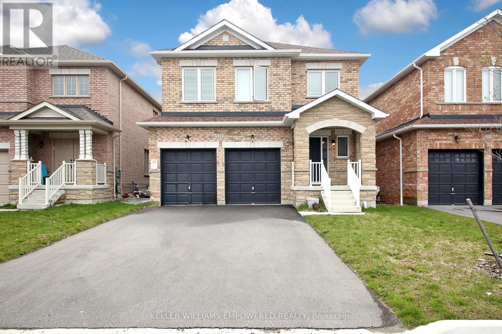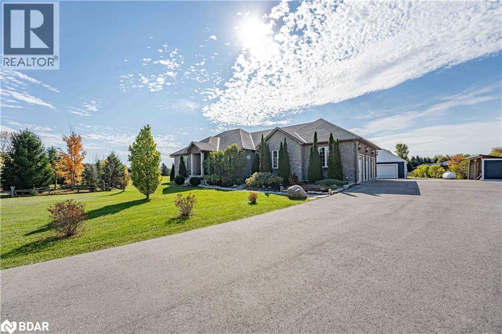26 Morgan Drive
Oro-Medonte, Ontario
Perfectly set on a beautifully landscaped half-acre lot, this executive home combines elegance, comfort, & functionality in a setting embraced by nature. From the moment you arrive, you'll be drawn to the inviting covered front porch, gardens, & impressive glass front door entry that creates a warm, welcoming first impression. Open-concept main floor is designed for modern family living, featuring a seamless flow between the great room, dining area, & kitchen. The great room impresses with soaring cathedral ceilings, a stone-surround gas fireplace, & Juliette balcony above. The chef's kitchen is both stylish & functional, with a large centre island, granite countertops, undermount lighting, stainless steel appliances, & garden doors to a patio, pergola, & composite deck with glass railing-perfect for family gatherings & entertaining. The main floor primary suite is a private retreat, boasting a generous w/in closet with custom built-ins & spa-inspired 5-piece ensuite with soaker tub, glass shower, & heated floors. A sophisticated home office (possible 5th bedrm), 2-piece powder rm, & main floor laundry w/direct access to the oversized 2-car garage with epoxy flooring & abundant storage complete the level. Upstairs features two bright, spacious bedrooms with double closets & a luxurious 5-piece bath. The finished basement is a true extension of the home's living space, offering in-law potential, a welcoming rec room w/custom bookcase, gas fireplace & built-in cabinets w/beverage fridge, a separate exercise area, & ample storage space. The media room is perfect for hobbies, family movie nights, or a quiet retreat. Residents enjoy scenic walking trails, skating, skiing at your doorstep, & exclusive access to Braestone Farms for fresh produce & seasonal community events like the Maple Syrup Festival & Summer Concerts. A rare combo of refined luxury, family-focused living & a lifestyle immersed in nature in a most coveted community. (id:64007)
RE/MAX Hallmark York Group Realty Ltd.
332 Baxter Loop Road
Georgian Bay (Baxter), Ontario
COZY BUNGALOW ON OVER 1 ACRE ACROSS FROM GEORGIAN BAY WITH PRIVATE FORESTED BACKDROP! Imagine starting your day at 332 Baxter Loop Road with the sparkle of Georgian Bay just across the road, your boat waiting at the CNC Marina steps from your door, and a day of fishing, island hopping, or exploring the shoreline ahead. This 1,400 sq ft bungalow sits on a very private 1.13-acre lot backing onto lush forest with no direct rear neighbours, offering space for gardens, outdoor living, and quiet moments under the trees while you enjoy the surrounding nature. Only 5 minutes to Honey Harbour's shops, restaurants, and general store, with Port Severn, Waubaushene, Coldwater, and Midland all close by, you'll also enjoy nearby hiking trails, Georgian Bay Islands National Park, prime fishing spots, and Oak Bay Golf Course just 13 minutes away. The bright eat-in kitchen features a charming brick feature wall and an arched doorway, while the living room offers oversized windows and a sliding walkout to the large side deck, perfect for morning coffee or summer dinners. Three main floor bedrooms, a 4-piece bathroom, and a freshly painted interior provide a fresh, welcoming space, with a full, unspoiled basement ready to suit your needs. A #HomeToStay where your vision can turn potential into something unforgettable. (id:64007)
RE/MAX Hallmark Peggy Hill Group Realty
1385 Baseline Road
Springwater, Ontario
ABSOLUTE PRIVACY & SECLUSION IN A WOODED 11 ACRE SETTING. BEAUTIFULLY LAID OUT FOR A COUPLE OR SMALL FAMILY. TERRIFIC GETAWAY BUT ALSO PROVIDES A SPACIOUS SETTING TO ENTERTAIN FAMILY & FRIENDS IN THE GREAT ROOM WITH SOARING 18' VAULTED CEILING, W/OS TO DECK OR COVERED PORCH FOR BBQS OR PRIVATE PARTY IN THE YARD. CHEF'S KITCHEN HAS CENTRE ISLAND W STOVE & BAR SINK, TONS OF CABINETS & COUNTERSPACE, DOUBLE PANTRIES. GORGEOUS CRAFTED & MILLED WOODWORK OF MAPLE & PINE THROUGHOUT-CABINETS, FLOORS, CEILINGS. GRAND VAULTED FOYER WELCOMES WITH ACCESS TO MUDROOM & GARAGE, W/O TO 2 FENCED AREAS, 2ND STAIRSCASE TO BASEMENT. MAIN FLOOR BEDROOM & BATHROOM FOR GUESTS OR FAMILY. UPSTAIRS, VIA THE OPEN WIDE PLANK PINE STAIRCASE TO THE TRUE PRIMARY SUITE: 12 FEET IN HEIGHT WITH PEAKED CEILING OVER WINDOWS AT EACH END, VAULTED BALCONY OVERLOOKING THE 18' HIGH 2 STORY GREAT ROOM, DOUBLE CLOSETS & A TON OF SPACE FOR READING, SEWING OR ENJOYING VIDEO EQUIPMENT. SMALL OFFICE SPACE (OR NEWBORN ROOM?) ALONG WITH ENSUITE BATHROOM FEATURING EXTRA LARGE W/I SHOWER & CLAWFOOT TUB. BASEMENT IS UNFINISHED BUT VERY SUITABLE TO CREATE BEDROOMS & A FAMILY ROOM. THERE IS A R/I BATHROOM ALREADY & POTENTIAL FOR A SEPARATE ENTRANCE. WHEN BUILT, WOOD FROM THE LAND WAS HARVESTED & SWAPPED OUT AT A MILL & NEW DRY WOOD MILLED TO FASHION THE CABINETRY, STAIRS & CEILINGS HERE. INTERESTING ITEMS THRUOUT, SUCH AS SOME BRICK BACKDROPS, SLATE FLOOR DETAIL, SOARING BRICK FP. FLANKED BY HALF MOON WINDOWS. SOME IDEAS: TWO LARGE DOG RUNS FOR PET OWNERS OR PERHAPS CREATE A DAYCARE WITH OUTDOOR FENCED AREA FOR THE CHILDREN. THE MAIN FLOOR MUDROOM (IN BETWEEN THE FOYER & THE GARAGE) HAS A VANITY SINK BUT MAYBE A DOG BATH? OR CHANGE TO A LAUNDRY ROOM OR MAIN FLOOR OFFICE. HOMES IN THE WOODS CAN BE DARK INSIDE, BUT WITH THE EXTRA LARGE WINDOWS, MANY WITH TRANSOMS, SOME PALLADIAN OR HALF MOON - THE LIGHT SHINES IN. CREATE YOUR OWN TRAILS THROUGH THE WOODS FOR HIKING OR SNOWSHOEING. SEE FEATURE SHEET FOR MORE. (id:64007)
Royal LePage Rcr Realty
78 Vanessa Drive
Orillia, Ontario
Looking for one-level living with flexible basement space for multigenerational living or a duplex conversion? Welcome to this beautifully maintained and landscaped bungalow, ideally situated on a level lot in the desirable Westridge neighbourhood of Orillia. The main floor boasts a spacious, updated kitchen with new appliances, seamlessly connected to a generous dining area ideal for family gatherings. A separate sitting room with a cozy fireplace offers a warm and inviting space to relax or entertain guests. Two well-sized bedrooms and both a full and a half bathroom complete the main level, providing comfort and functionality. Downstairs, you'll find a versatile living area with a kitchenette, dining room (or space for a pool table?), and a media lounge. The lower level also features two additional bedrooms and a full bathroom, making it a turnkey option for an in-law suite or rental opportunity. Centrally located walking distance to Georgian College, Lakehead University, Costco, Maplewood Trail, Bass Lake, Walter Henry Park, The Rotary Rec Centre, and many great restaurants. It also offers easy access to shopping centers, transit, and major routes, including Highways 11 and 12. This home offers space and flexibility in a family-friendly community close to amenities, schools, and parks - don't miss your chance to make it yours! Roof 2016, Furnace 2023, AC 2022 (id:64007)
Sutton Group Incentive Realty Inc.
1407 Flos 8 Road W
Springwater, Ontario
Welcome to Martingrove! One of springwaters designated Heritage homes. The handcrafted details are stunning, this home will call you... Built in 1906 on a private 2.57 acre property surrounded by mature trees and backing and siding onto a farm field. Sound of birds and tanquility. Original Wavy stained glass windows and stained glass transom windows with Fleur-de-lis above doorways. Hardwood flooring on main and upper. Solid field stone wood fireplace surround. Two bathrooms 3 piece on main and very large spa size bathroom on upper. Updated electrical, metal roof. The hand crafted railing and balusters are breath taking.Back staircase from kitchen with a gorgeous amber glass fixture and fleur de lis transom window. Wrap around porch for serene outdoor seating. Hot Tub off the back deck. Solar panel contract that draws income. This home is charming and grand. (id:64007)
RE/MAX Hallmark Chay Realty
18 Testa Street
East Gwillimbury (Queensville), Ontario
Discover this stunning 4-bedroom all-brick home on a generous half-acre lot, ideal for multi-generational living! Just minutes from Highway 404, this beautifully designed residence has dark hardwood flooring throughout the main living areas, a spacious open-concept kitchen, elegant coffered ceilings in the family room, and a custom staircase. Upstairs, enjoy the convenience of a second-floor laundry room and a primary bedroom complete with a 5-piece ensuite and a closet, plus three additional spacious bedrooms. The fully finished lower level features a self-contained in-law suite with its own bedroom, living area, kitchenette perfect for extended family or guests and an additional recreation room which is great for entertaining or gaming. Other features include a cold cellar, rear deck, beautiful front walkway and mature privacy hedge surrounding the yard. (id:64007)
RE/MAX Prime Properties
20 Morgan Drive
Oro-Medonte, Ontario
Welcome to 20 Morgan Drive! Experience the beauty & tranquility of this stunning custom-built bungalow in the prestigious Braestone community. Perfectly situated on a premium estate lot, this exquisite home captures breathtaking panoramic views of the rolling Oro-Medonte countryside, just 10min from Orillia & 20min from Barrie offering the perfect balance of peace & convenience. From the moment you arrive, the charming front porch welcomes you into an inviting foyer that opens to a remarkable open living space. Designed to impress, the home features soaring ceilings, expansive windows & a floor-to-ceiling stone gas fireplace creating a warm & elegant ambiance. The chef's kitchen is a true highlight, featuring a gas range, granite countertops, ample cabinetry & large island perfect for entertaining family & friends. The Primary suite offers a walk in closet & luxurious ensuite! Another spacious bedroom, full bath & laundry rm w a walk out to the patio complete the main flr! The triple-car garage w EV charger, adds incredible versatility & storage. Step outside & unwind in your backyard retreat w a new Jacuzzi hot tub & gazebo. Whether you're a family, empty nester, seeking multi-generational, or investment opportunity, this home can adapt beautifully to your needs. The fully fin bsmt provides almost dbl the living space, incl 4 pc bath, 3 additional beds, lg great rm & storage. Oro-Medonte is an outdoor enthusiast's playground w skiing, hiking, biking, golf, & fine dining at your doorstep. Enjoy nearby attractions such as The Braestone Club, Horseshoe Resort, & the luxurious Vettä Nordic Spa. Braestone's exceptional community amenities include kms of scenic trails, pond skating, snowshoeing, baseball, seasonal fruits & vegetables, a maple sugar shack, small farm animals, a Christmas tree farm, & a wide variety of community & farm-organized events. This isn't just a home-it's a lifestyle. Come experience one of Oro-Medonte's most sought-after communities! (id:64007)
Century 21 B.j. Roth Realty Ltd.
80 Horseshoe Boulevard Unit# 503
Oro-Medonte, Ontario
EXPERIENCE THE BEST OF HORSESHOE VALLEY LIVING! Experience year-round adventure and luxury living in this spectacular top-floor penthouse suite, perfectly situated in Horseshoe Valley! With nearly 1,200 sq. ft. of spacious living space and high ceilings throughout, this home is ideal for those seeking both comfort and excitement. Just moments away from restaurants, Vetta Nordic Spa, and a wide range of outdoor activities like skiing, snowboarding, golf, kayaking, and more, this location offers something for everyone. Enjoy breathtaking views of the slopes from your private balcony, accessible from both the living room and the large primary bedroom, where you can also listen to live music from the concerts at Horseshoe. The suite comes fully furnished with modern and tasteful furnishings. The chef-inspired kitchen features dark-toned cabinetry, high-end appliances, granite countertops, a stylish tile backsplash, and plenty of cabinet space for all your kitchen essentials. The elegant living room boasts a two-sided fireplace, creating a cozy ambiance, and is complemented by a modern chandelier. The spacious interior offers two generously sized bedrooms plus a den with a pullout couch, with the large primary bedroom including a walk-in closet and an ensuite featuring double sinks, a glass-walled shower, and a linen closet for extra storage. Additional features include an in-suite washer and dryer, a storage locker for skis, snowboards, bikes, and more, and condo fees that cover water, gas, parking, common elements, and insurance. Amenities include indoor and outdoor pools, a sauna, a shared beach, a communal waterfront area, an exercise room, and visitor parking. Plus, Horseshoe Valley offers a rental program that makes it easy for vacationers and skiers to rent your unit. Don’t miss out on the opportunity to own this incredible penthouse suite, your perfect year-round retreat in Horseshoe Valley, where adventure awaits! (id:64007)
RE/MAX Hallmark Peggy Hill Group Realty Brokerage
194 Kozlov Street
Barrie (West Bayfield), Ontario
Great value for this 4+1 Bedroom/4 Bath Home in Family Friendly North West Barrie! Close to all the amenities!.....shopping, restaurants, rec centre, great schools, skiing....plus quick access to Hwy 400! The main floor is bright and spacious that includes anKitchen with Breakfast Nook and Patio doors to your fully fenced backyard, Family Room with Fireplace, Dining Room (or could be used as a den or playroom!) and Separate Living room that could also be a great home office! Powder room and laundry room finish off the main floor....plus there is inside entry to your garage! Upstairs includes 4 bedrooms and 2 bathrooms....Primary with it's own ensuite and large walk-through closet! The fully finished basement has another kitchen with an eating area, rec room space, an additional bedroom and a bathroom. So much potential with this home! (id:64007)
Royal LePage First Contact Realty
155 Penetang Street
Barrie (Codrington), Ontario
Welcome to this legal duplex in Barrie's desirable East End - a perfect opportunity for investors or multi-generational living! This solid bungalow features two fully self-contained units with separate entrances.The main level is vacant and move-in ready, offering 3 bedrooms, a 4-piece bath, convenient in-suite laundry, and a bright open layout. Recent updates include a full remodel in 2022, giving it a fresh, modern feel.The lower level is a fully finished 2-bedroom apartment with a separate entrance, updated kitchen and bathroom (2019), and a reliable tenant who wishes to stay, providing instant rental income.Other major updates include roof shingles (2015), yard regraded with a new deck (2023), and a new furnace (2024). The fully fenced backyard offers privacy and outdoor enjoyment.Located just steps from a bus stop, and minutes to Georgian College, Royal Victoria Hospital, downtown Barrie, and the waterfront, this property combines convenience, comfort, and strong investment potential.Don't miss this turnkey legal duplex - a fantastic addition to any portfolio or an ideal home with mortgage helper! (id:64007)
Century 21 B.j. Roth Realty Ltd.
332 Baxter Loop Road
Honey Harbour, Ontario
COZY BUNGALOW ON OVER 1 ACRE ACROSS FROM GEORGIAN BAY WITH PRIVATE FORESTED BACKDROP! Imagine starting your day at 332 Baxter Loop Road with the sparkle of Georgian Bay just across the road, your boat waiting at the CNC Marina steps from your door, and a day of fishing, island hopping, or exploring the shoreline ahead. This 1,400 sq ft bungalow sits on a very private 1.13-acre lot backing onto lush forest with no direct rear neighbours, offering space for gardens, outdoor living, and quiet moments under the trees while you enjoy the surrounding nature. Only 5 minutes to Honey Harbour’s shops, restaurants, and general store, with Port Severn, Waubaushene, Coldwater, and Midland all close by, you’ll also enjoy nearby hiking trails, Georgian Bay Islands National Park, prime fishing spots, and Oak Bay Golf Course just 13 minutes away. The bright eat-in kitchen features a charming brick feature wall and an arched doorway, while the living room offers oversized windows and a sliding walkout to the large side deck, perfect for morning coffee or summer dinners. Three main floor bedrooms, a 4-piece bathroom, and a freshly painted interior provide a fresh, welcoming space, with a full, unspoiled basement ready to suit your needs. A #HomeToStay where your vision can turn potential into something unforgettable. (id:64007)
RE/MAX Hallmark Peggy Hill Group Realty Brokerage
7 - 90 Sovereigns Gate
Barrie (Innis-Shore), Ontario
WELCOME TO SOVEREIGN'S GATE BARRIE PREMIERE TOWNHOUSE DEVELOPMENT. ONCE YOU ENTER THIS BEAUTIFLLY MAINTAINED TOWNHOUSE , YOU WILL IMMEDIATLY SEE THAT MANY UPGRADES HAVE BEEN ADDED. FROM THE MODERN KITCHEN WITH BRICK BACKSPLASH TO THE HARDWOOD FLOOR SHINING IN THE LIVING ROOM AND DINING ROOM COMBINATION . THE OPEN BRIGHT CONCEPT WILL IMPRESS YOU .ONCE UPSTAIRS YOU WILL BE GREETED BY AN OVERSIZED PRIMARY BEDROOM WITH AN ENSUITE RETREAT AND TWO MORE LARGE BEDROOMS IDEAL FOR A GROWING FAMILY OR HAVING THE GRANDCHILDREN OVER A NIGHT. THE ATTACHED GARAGE AND REASONABLY SIZED YARD MAKE FOR EASY CARE. ALL IN ALL THIS IS A BEAUTY! CLOSE TO THE GO STATION, 400 HWY, SHOPPING, WATERFRONT, GOLFING, AND ALL BEAUTIFUL BARRIE HAS TO OFFER. MORE PHOTOS TO FOLLOW. (id:64007)
RE/MAX Hallmark Chay Realty
45 Weatherup Crescent
Barrie, Ontario
A WELL-LOVED 2-STOREY FAMILY HOME WHERE MAKING MEMORIES COMES EASY! You’ve scrolled, you’ve searched, and now you’ve found the one that makes you stop and say, “finally.” Located in Barrie’s Sunnidale neighbourhood, this detached two-storey home features a timeless all-brick exterior, an attached single-car garage, and a private double-wide driveway with parking for four additional vehicles. Families will love being within walking distance of West Bayfield Elementary and St. Marguerite D’Youville Catholic School, with parks, Highway 400, transit, churches, and everyday essentials just minutes away. The sun-filled layout showcases timeless finishes, crown moulding throughout and a mix of hardwood and tile flooring on the main level. Entertain in the combined living and dining room, unwind in the separate family room, or cook with ease in the open-concept kitchen with white shaker-style cabinetry, a tile backsplash, and a walkout to the fully fenced backyard with a deck, mature trees, and raised garden beds. A bright powder room completes the main level, while upstairs offers three well-sized bedrooms, including a generous primary with a walk-in closet and 4-piece ensuite, a main 4-piece bathroom, and an upper-level laundry rough-in. A #HomeToStay designed for real life, real comfort, and real memories. (id:64007)
RE/MAX Hallmark Peggy Hill Group Realty Brokerage
1783 County Road 6 South
Springwater, Ontario
BOLD ARCHITECTURE, LUXURY UPGRADES, A HEATED 3-BAY SHOP, & SEPARATE 200 AMP SERVICE TO BOTH THE HOUSE & THE SHOP ON OVER HALF AN ACRE OF COUNTRY LIVING! Step into this 2019 Linwood home offering over 3,300 sq ft of finished living space on a beautifully landscaped half-acre lot, just minutes from downtown Elmvale. Enjoy an unmatched lifestyle close to Wasaga Beach, the Elmvale Jungle Zoo, Tiny Marsh, parks, schools, a library, an arena, and beloved community events like the Maple Syrup Festival and Fall Fair. This property is designed to impress, with a striking A-frame roofline, oversized triple-pane windows, double-door entry, manicured gardens, a stone patio, gazebo, and full landscape lighting with built-in irrigation. The heated and insulated detached shop with 3 garage doors, a commercial-grade Liftmaster opener, and dedicated 200 amp service is a dream for hobbyists and professionals alike. Inside, vaulted ceilings with exposed Douglas Fir beams, floor-to-ceiling windows, skylights, and designer LED lighting create an unforgettable interior. The modern kitchen boasts quartz counters, dark shaker cabinets, tile backsplash, an under-mount sink, island seating, and premium Jennair appliances, opening to a stylish dining space with wide patio doors, and a breathtaking living room. A skylit family room and two main floor bedrooms served by a 4-piece bath elevate everyday comfort, while a custom maple staircase with an engineered steel mono stringer leads to a loft-style primary suite with a custom walk-in closet and an ensuite with an air jet tub and imported Italian glass shower. The partially finished basement adds a rec room, bedroom, full bath, and a utility room with a tankless water heater, softener, UV system, and 4-filter water treatment. With a Generac and blown-in insulation for added efficiency, every detail is thoughtfully crafted to create an extraordinary lifestyle, and a truly rare opportunity to live and entertain in style! (id:64007)
RE/MAX Hallmark Peggy Hill Group Realty
157 Mary Street
Clearview (Creemore), Ontario
Welcome to 157 Mary St., Creemore - a charming all-brick bungalow on a private corner lot backing onto open fields with no side neighbours. This meticulously maintained 3-bedroom, 2.5-bath home offers approx. 1,900 sq. ft. of finished living space, featuring gleaming hardwood floors, a cozy fireplace, and a layout that blends luxury with comfort. Step outside to your private, landscaped oasis - complete with an interlock firepit area and main-level walkout, perfect for entertaining or relaxing evenings under the stars. The oversized 6-car driveway and insulated, heated double garage (currently converted into an impressive entertainment space) provides plenty of flexibility. Recent upgrades include a Generac backup generator, high-efficiency Green-approved windows and doors (with a 25-year transferable warranty), new light fixtures, and top-tier appliances including a KitchenAid range and premium refrigerator. The concrete-slab crawl space offers 5-ft ceilings, lighting, and exceptional storage. Plus, enjoy peace of mind with 1.5 years remaining on the Tarion Warranty. Beyond the home itself, the lifestyle here is unbeatable. You're steps from Creemore Springs Brewery-Ontario's original craft brewery- plus Mill Street's beloved boutiques, cafés, and artisanal shops like Heirloom142, Curiosity House Books, and The Bank Café (famous for its carrot cake and weekend cinnamon buns!). Explore the village's charm with a self-guided heritage tour, the tiniest jail-turned-museum in North America, lively farmers' markets, and the annual Copper Kettle Festival. Outdoor lovers will enjoy nearby lavender fields, Bruce Trail hikes, ski resorts, beaches, and local sports clubs-all minutes away. Move-in ready and worry-free, this home isn't just a property- it's your front-row seat to Creemore's warm, small-town lifestyle. Don't miss it! (id:64007)
1783 County Road 6 S
Springwater, Ontario
BOLD ARCHITECTURE, LUXURY UPGRADES, A HEATED 3-BAY SHOP, & SEPARATE 200 AMP SERVICE TO BOTH THE HOUSE & THE SHOP ON OVER HALF AN ACRE OF COUNTRY LIVING! Step into this 2019 Linwood home offering over 3,300 sq ft of finished living space on a beautifully landscaped half-acre lot, just minutes from downtown Elmvale. Enjoy an unmatched lifestyle close to Wasaga Beach, the Elmvale Jungle Zoo, Tiny Marsh, parks, schools, a library, an arena, and beloved community events like the Maple Syrup Festival and Fall Fair. This property is designed to impress, with a striking A-frame roofline, oversized triple-pane windows, double-door entry, manicured gardens, a stone patio, gazebo, and full landscape lighting with built-in irrigation. The heated and insulated detached shop with 3 garage doors, a commercial-grade Liftmaster opener, and dedicated 200 amp service is a dream for hobbyists and professionals alike. Inside, vaulted ceilings with exposed Douglas Fir beams, floor-to-ceiling windows, skylights, and designer LED lighting create an unforgettable interior. The modern kitchen boasts quartz counters, dark shaker cabinets, tile backsplash, an under-mount sink, island seating, and premium Jennair appliances, opening to a stylish dining space with wide patio doors, and a breathtaking living room. A skylit family room and two main floor bedrooms served by a 4-piece bath elevate everyday comfort, while a custom maple staircase with an engineered steel mono stringer leads to a loft-style primary suite with a custom walk-in closet and an ensuite with an air jet tub and imported Italian glass shower. The partially finished basement adds a rec room, bedroom, full bath, and a utility room with a tankless water heater, softener, UV system, and 4-filter water treatment. With a Generac and blown-in insulation for added efficiency, every detail is thoughtfully crafted to create an extraordinary lifestyle, and a truly rare opportunity to live and entertain in style! (id:64007)
RE/MAX Hallmark Peggy Hill Group Realty
1783 County Road 6 South
Elmvale, Ontario
BOLD ARCHITECTURE, LUXURY UPGRADES, A HEATED 3-BAY SHOP, & SEPARATE 200 AMP SERVICE TO BOTH THE HOUSE & THE SHOP ON OVER HALF AN ACRE OF COUNTRY LIVING! Step into this 2019 Linwood home offering over 3,300 sq ft of finished living space on a beautifully landscaped half-acre lot, just minutes from downtown Elmvale. Enjoy an unmatched lifestyle close to Wasaga Beach, the Elmvale Jungle Zoo, Tiny Marsh, parks, schools, a library, an arena, and beloved community events like the Maple Syrup Festival and Fall Fair. This property is designed to impress, with a striking A-frame roofline, oversized triple-pane windows, double-door entry, manicured gardens, a stone patio, gazebo, and full landscape lighting with built-in irrigation. The heated and insulated detached shop with 3 garage doors, a commercial-grade Liftmaster opener, and dedicated 200 amp service is a dream for hobbyists and professionals alike. Inside, vaulted ceilings with exposed Douglas Fir beams, floor-to-ceiling windows, skylights, and designer LED lighting create an unforgettable interior. The modern kitchen boasts quartz counters, dark shaker cabinets, tile backsplash, an under-mount sink, island seating, and premium Jennair appliances, opening to a stylish dining space with wide patio doors, and a breathtaking living room. A skylit family room and two main floor bedrooms served by a 4-piece bath elevate everyday comfort, while a custom maple staircase with an engineered steel mono stringer leads to a loft-style primary suite with a custom walk-in closet and an ensuite with an air jet tub and imported Italian glass shower. The partially finished basement adds a rec room, bedroom, full bath, and a utility room with a tankless water heater, softener, UV system, and 4-filter water treatment. With a Generac and blown-in insulation for added efficiency, every detail is thoughtfully crafted to create an extraordinary lifestyle, and a truly rare opportunity to live and entertain in style! (id:64007)
RE/MAX Hallmark Peggy Hill Group Realty Brokerage
5748 First Line
Erin, Ontario
Welcome to 5748 First Line, centrally located to Erin, Acton and Guelph. This 44-acre nature enthusiast's paradise is where peace and privacy go hand-in-hand. Set well back off a country road, this property has undergone a full and extensive renovation. The 2,650 fin sq ft home offers 2+2 bedrooms and 2 full bathrooms. The sleek new kitchen features a stunning 10 ft walnut island with waterfall edge, multitude of cabinets with unique pull-out drawers, coffee station, all new stainless appliances and a walk-out to a fantastic 31 ft x 12 ft screened-in deck overlooking gorgeous landscaping and EP forest behind. Adjoining the kitchen, the cozy living room boasts an ultra efficient wood-burning stove. Main floor laundry area has maple countertop, rough-in for sink and picture window. The bright main floor office could also be used as a dining room. A new 4 pc bathroom completes the main level. On the 2nd floor the spacious primary bedroom has custom closets with built-ins and a 3 piece ensuite with glass shower. The 2nd bedroom is also a good size and has custom closet. In the lower level you'll find 2 large guest bedrooms with durable luxury vinyl floors and plenty of storage. Relish the approx 25 acres of natural forested trails. Enjoy peace of mind with one acre fenced off the house for dogs and kids to run and play. 22 KW generator. Starlink hi-speed. Benefit from tax savings thru the Conservation Land Tax Incentive Program (CLTIP) and enjoy reduced hydro costs utilizing the owned 15 KW solar panel system. The multi-purpose garage houses a 20 ft x 28 ft heated and cooled workshop, space for 2 vehicles, a full extra bay for toys and equipment and an additional 1,000 sq ft of storage space. Hobby farm potential with 12 acres cleared. This property is the perfect opportunity if you're seeking a private and beautiful landscape along with a turn-key fully renovated home. Great location - 15 min to GO Stn. See attached a list of upgrades and special features. A must see! (id:64007)
RE/MAX Hallmark Chay Realty
2 Harry Parker Place
Adjala-Tosorontio, Ontario
This EXECUTIVE RANCH BUNGALOW stands out with its incredible POTENTIAL to SEVER the LOT-offering exceptional INVESTMENT upside or MULTI-FAMILY possibilities located in the quiet town of Everett. Showcasing LUXURY, SPACE, and FUNCTIONALITY, it sits proudly on a serene 2.79-acre lot complete with a TRIPLE GARAGE and a 20' x 30' DETACHED SHOP for all your hobbies or extra storage. Inside, you'll find OVER 4000 sq. ft. of FINISHED LIVING space designed for comfort and style. The home welcomes you with 9' CEILINGS, ELEGANT CROWN MOULDING, and a BRIGHT OPEN-CONCEPT LAYOUT that's ideal for both entertaining and everyday living. The eat-in KITCHEN offers a LARGE ISLAND, GRANITE COUNTERTOPS, and CUSTOM CABINETRY that flows beautifully into the spacious dining and living areas. A MAIN-FLOOR LAUNDRY ROOM with GARAGE ACCESS adds to the home's everyday convenience. Your PRIMARY SUITE is a private retreat, featuring a WALK-IN CLOSET and a SPA-INSPIRED ENSUITE complete with HEATED FLOORS, GLASS SHOWER, and a 6' SOAKER TUB-a true place to unwind. The FULLY FINISHED LOWER LEVEL continues to impress with 9' ceilings, an airtight WOOD STOVE, TWO ADDITIONAL BEDROOMS, a full bathroom, CANTINA, and a LARGE open RECREATION area perfect for family gatherings, games, or movie nights. Step outside to your private southwest-facing BACKYARD OASIS with a SALTWATER IN-GROUND POOL, FIREPIT, and multiple areas for OUTDOOR ENTERTAINING. A rare blend of CRAFTSMANSHIP, COMFORT, and LIFESTYLE-this exceptional home truly has it all. (id:64007)
Keller Williams Experience Realty
377 Parkwood Avenue
Bradford West Gwillimbury (Bradford), Ontario
Custom built Zima home on large mature lot with 2 road frontages. Separate detached garage fronting on Walker Ave as well as oversize single attached garage with large loft and inside entry to basement. Shows to perfection with huge Primary br which boasts his and hers closets & 3pc ensuite with walk in shower. Updated country kitchen with heated floors, granite countertops and built in appliances. This home is well maintained and updated with new heat pump & furnace this year. Cozy gas fireplace in spacious lower level family room with 2 walk outs to patio and yard. Garage entrance leads to large laundry room with lots of storage plus sink and cupboards. Extra garage is 22x22 & perfect for tradesmen, car enthusiasts or hobbyist. Plenty of parking on interlock driveway and back. Well suited for multigenerational living. Bell Fibe is available. New Furnace and air conditioner installed in September 2025 Total utilities bill since January this year is $326 per month.).(Alectra, Enbridge, and water & sewer) will be better with new equipment. (id:64007)
Right At Home Realty
10 Bayberry Drive N
Adjala-Tosorontio (Colgan), Ontario
A stylish gem in Colgan Crossing! Built by award winning Tribute Communities, this brand new never lived-in 3 bedroom, 3 bathroom home offers a beautifully designed living space with modern finishes. Featuring an open concept main floor, soaring ceilings and a gourmet kitchen with a large island - great for entertaining! Main level boasts two bedrooms including the primary bedroom with ensuite bathroom and walk-in closet. The second level has an additional spacious bedroom and versatile loft which adds the perfect touch of flexibility for a home office or family lounge. Located in the charming and growing Colgan Crossing Community, this is elevated living just minutes away from nature, schools (id:64007)
Harvey Kalles Real Estate Ltd.
23 Furniss Street
Brock (Beaverton), Ontario
Welcome to 23 Furniss St! Spacious detached Belmont Model home situated in the beautiful Seven Meadow subdivision of Beaverton in a very family oriented community. This home features 4 very spacious bedrooms, two with walk-in closets and ensuite baths,open concept main floor with 9ft ceilings with very functional layout, formal living and dining rooms, and hardwood floors. Upgraded stone at front entrance adds to unique curb appeal. Spacious backyard with plenty of room for the children to play and for entertaining. Direct access to garage. Short walk to Lake Simcoe, schools, parks. (id:64007)
Keller Williams Empowered Realty
2 Harry Parker Place
Everett, Ontario
This EXECUTIVE RANCH BUNGALOW stands out with its incredible POTENTIAL to SEVER the LOT—offering exceptional INVESTMENT upside or MULTI-FAMILY possibilities located in the quiet town of Everett. Showcasing LUXURY, SPACE, and FUNCTIONALITY, it sits proudly on a serene 2.79-acre lot complete with a TRIPLE GARAGE and a 20’ x 30’ DETACHED SHOP for all your hobbies or extra storage. Inside, you’ll find OVER 4000 sq. ft. of FINISHED LIVING space designed for comfort and style. The home welcomes you with 9’ CEILINGS, ELEGANT CROWN MOULDING, and a BRIGHT OPEN-CONCEPT LAYOUT that’s ideal for both entertaining and everyday living. The eat-in KITCHEN offers a LARGE ISLAND, GRANITE COUNTERTOPS, and CUSTOM CABINETRY that flows beautifully into the spacious dining and living areas. A MAIN-FLOOR LAUNDRY ROOM with GARAGE ACCESS adds to the home’s everyday convenience. Your PRIMARY SUITE is a private retreat, featuring a WALK-IN CLOSET and a SPA-INSPIRED ENSUITE complete with HEATED FLOORS, GLASS SHOWER, and a 6’ SOAKER TUB—a true place to unwind. The FULLY FINISHED LOWER LEVEL continues to impress with 9’ ceilings, an airtight WOOD STOVE, TWO ADDITIONAL BEDROOMS, a full bathroom, CANTINA, and a LARGE open RECREATION area perfect for family gatherings, games, or movie nights. Step outside to your private southwest-facing BACKYARD OASIS with a SALTWATER IN-GROUND POOL, FIREPIT, and multiple areas for OUTDOOR ENTERTAINING. A rare blend of CRAFTSMANSHIP, COMFORT, and LIFESTYLE—this exceptional home truly has it all. (id:64007)
Keller Williams Experience Realty Brokerage
2562 Norton Road
Severn, Ontario
Reasons You Will Love This Home1. Prime Waterfront Lifestyle: Capture the essence of summer with a captivating view of the Trent-Severn Waterway and Lock 42 perfect for watching the boats go by. The lot backs onto protected Parks Canada waterfront. For a low annual fee ($53.50) enjoy use of this property including a private dock the owner has at the shoreline. Walking distance to Lock 42 restaurant and village of Washago. 2. Viceroy Bungalow: Perfection Enjoy the bright, airy feel of a Viceroy bungalow featuring a dramatic cathedral ceiling, oak hardwood flooring and an open-concept main floor. The main level is designed for convenience with a large entrance and main floor laundry. The walkout leads to an expansive wrap-around deck, seamlessly blending indoor and outdoor living. 3. Versatile Living SpaceThis home offers smart, flexible living with 1+2 bedrooms and 3 full bathrooms. The fully finished walkout basement expands your living options, providing two bedrooms, a full bathroom, and a spacious recreational room ideal for guests, family, or entertainment. 4. Unmatched Privacy & Parking: The backyard is a private, landscaped oasis. It's easily accessed vehicle if needed via a private neighbour road for. Plus, you'll never worry about storage or parking again with a 36 ft long x 20 ft. wide and 16 ft. tall detached garage , a second 12 ft. x 20 ft. garage, a 10 ft. x 20 ft. chicken coop and a 9 x 10 ft. shed plus a 10 ft. x 20 ft. outdoor dog pen (id:64007)
Coldwell Banker The Real Estate Centre


