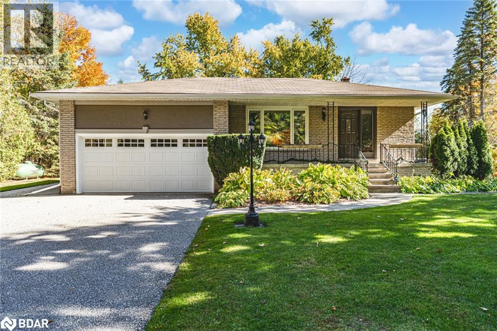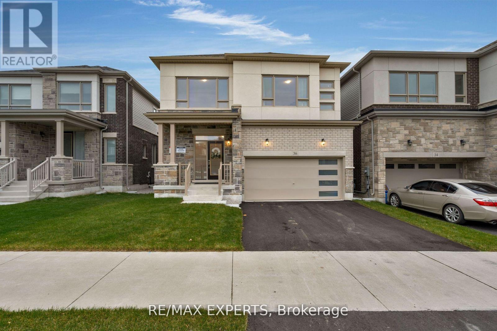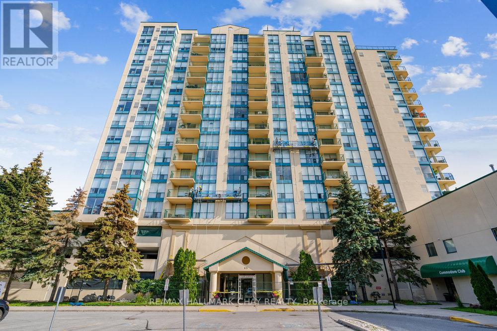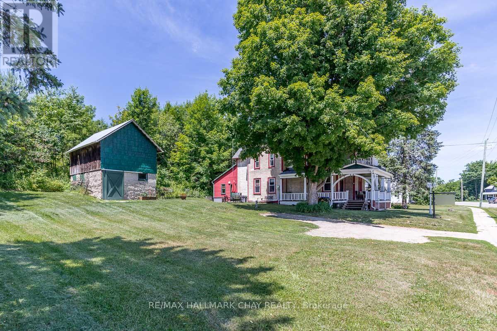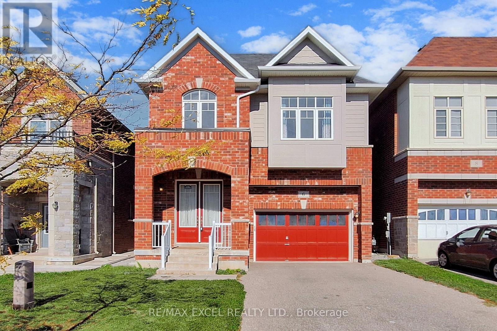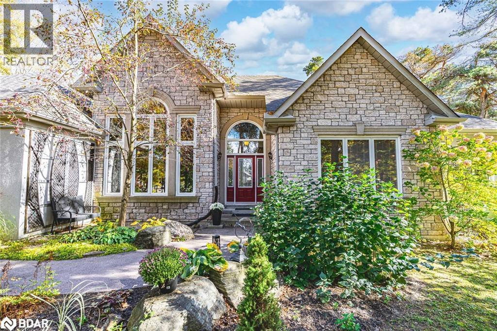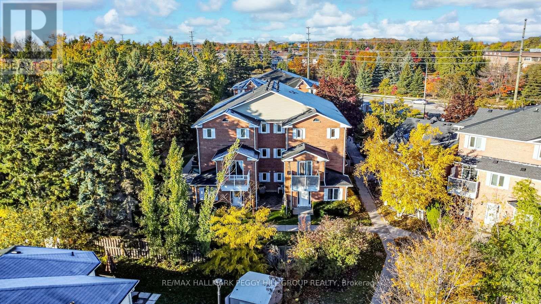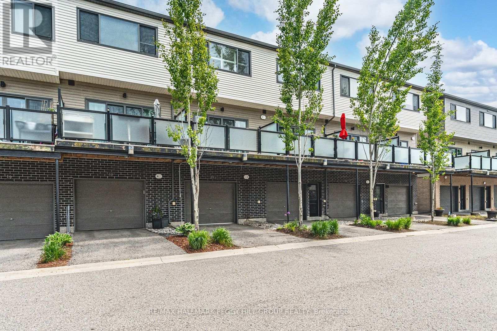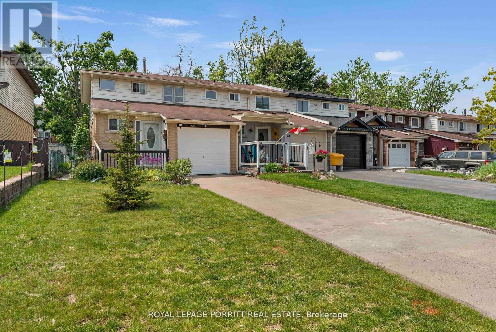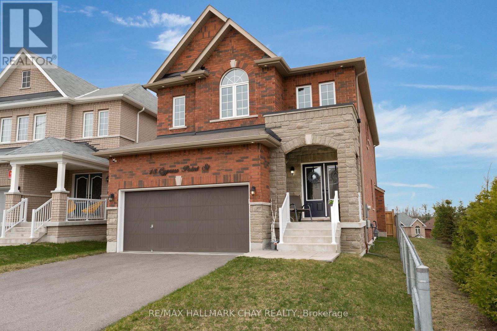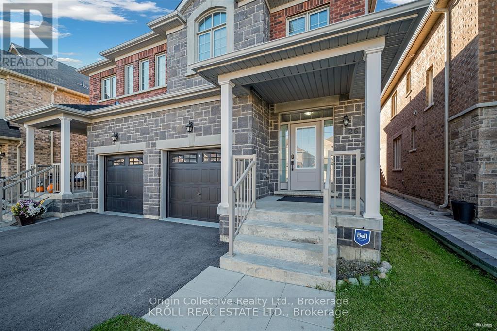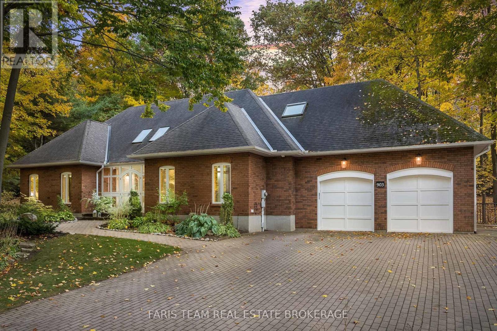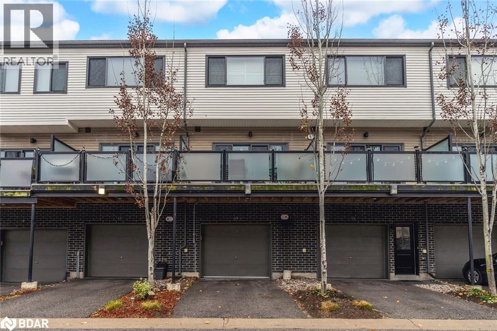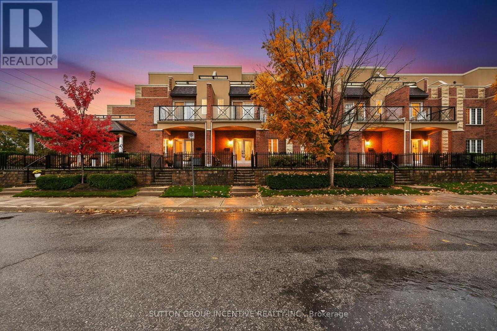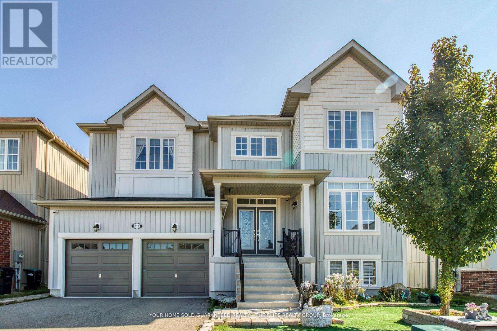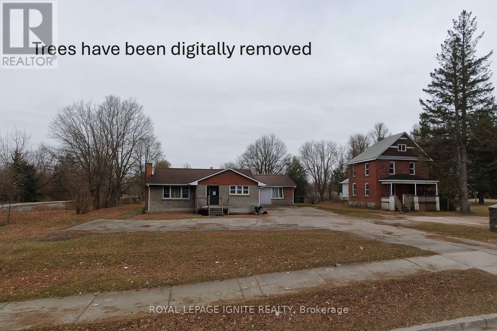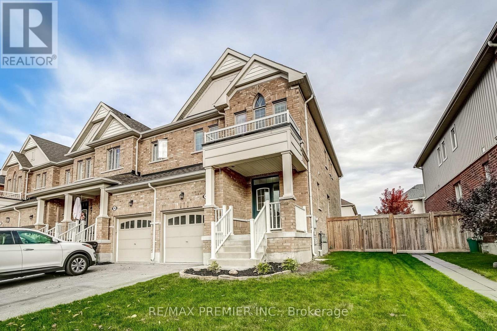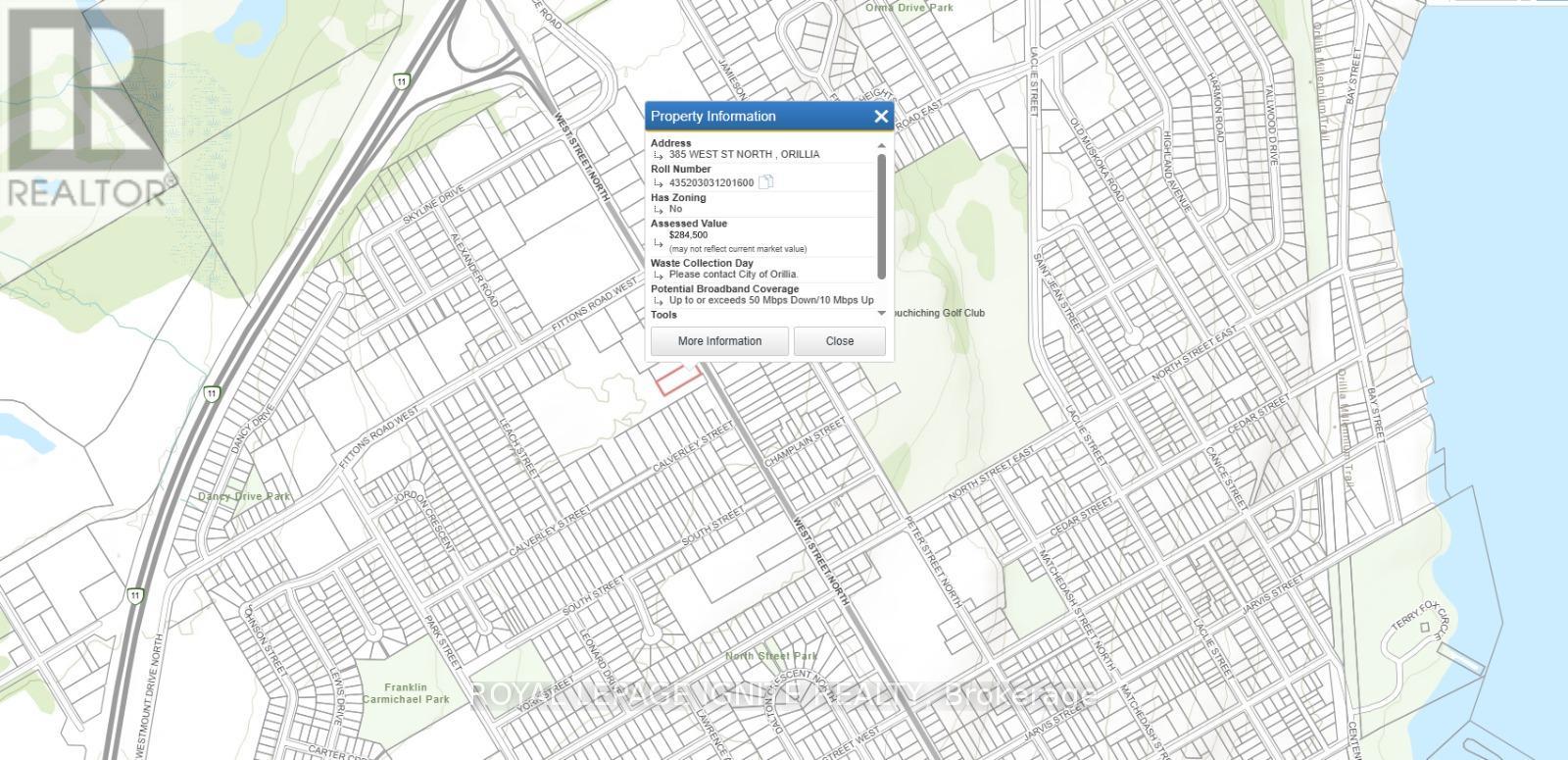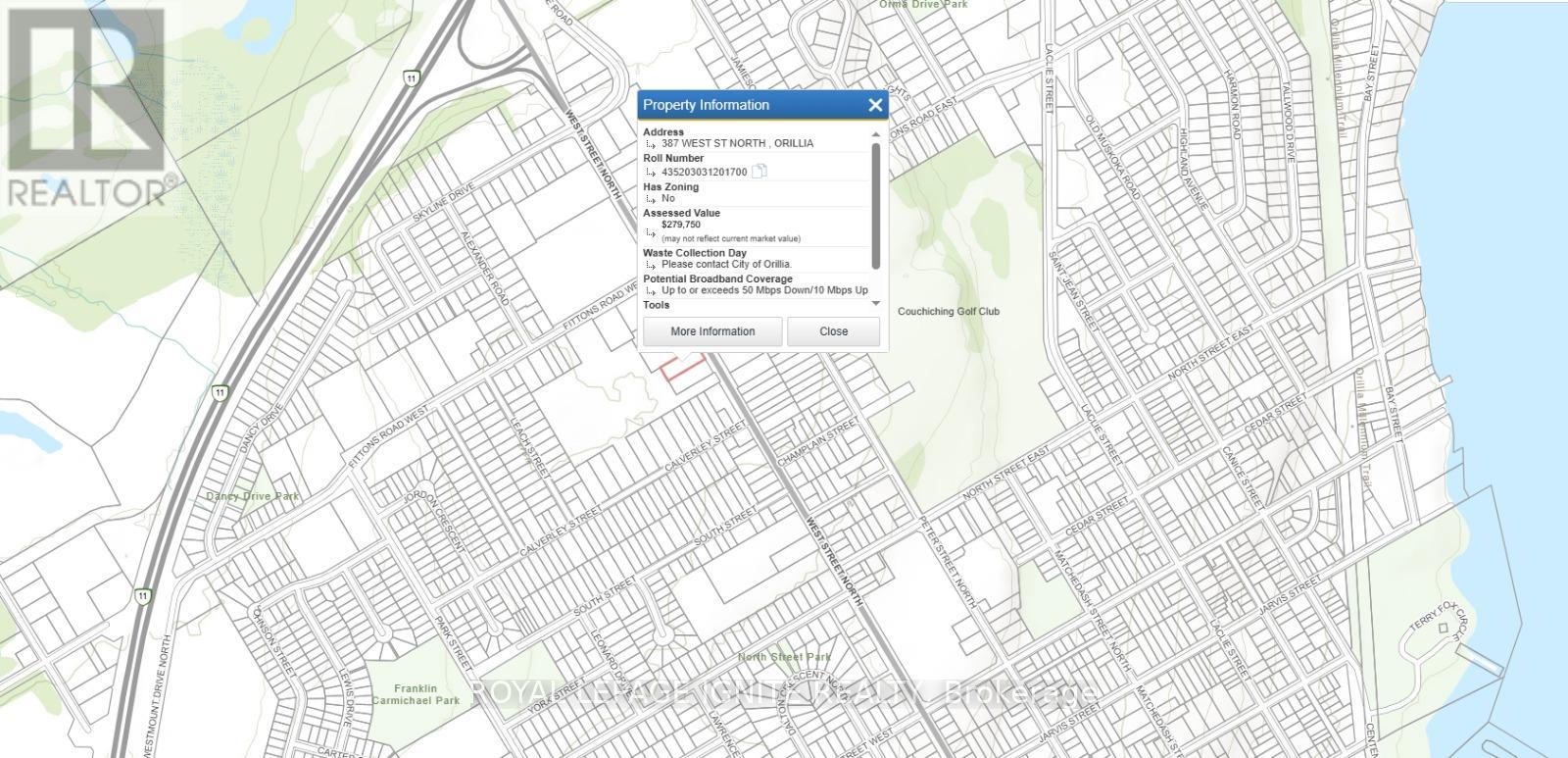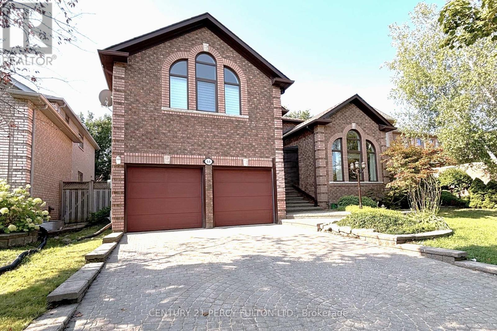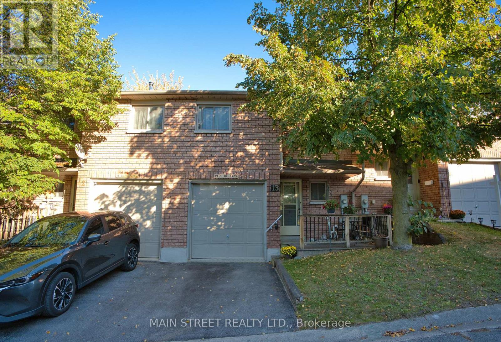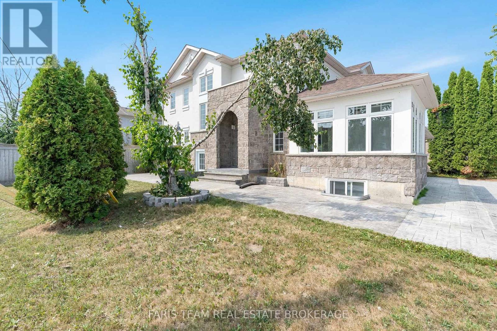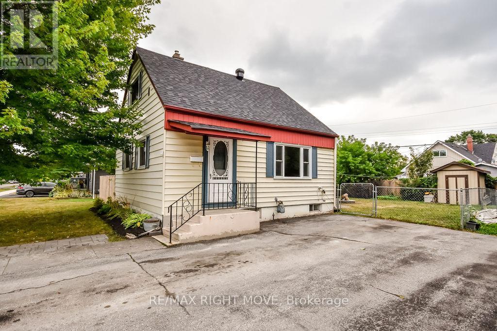5853 Yonge Street
Innisfil, Ontario
EXPERIENCE COUNTRY LIVING WITH BEAUTIFUL MODERN UPDATES ON A PICTURESQUE 1.5-ACRE LOT, FEATURING A DOUBLE CAR HEATED GARAGE, SEPARATE ENTRANCE TO THE LOWER LEVEL, & A SPACIOUS 24’ X 12’ SHED! Tucked away on over 1.5 acres in Churchill, this 4-level backsplit gives you more than 2,700 sq ft of finished living space, a family room anchored by a wood fireplace, and three patio doors that walk out to freshly built upper and lower decks where the outdoors becomes part of everyday life. A heated double garage with a propane heater, workbenches, inside entry, and a separate basement entrance provides excellent functionality. It is paired with a 24 x 12 ft shed with a concrete floor, loft storage, and dual lean-tos, including one fully enclosed, while the property itself invites nights around the fire pit, home-grown harvests from the vegetable garden, and extra storage in the additional shed. Updates bring peace of mind with hardwood flooring in the living room, modern tile, two fully renovated bathrooms, fresh paint, a newly painted rec room floor, a newer furnace, replaced patio doors, and updated windows and doors. Located just minutes from Innisfil Central P.S., Alcona, Barrie, and Highway 400, this #HomeToStay pairs small-town living with the updates, space, and property buyers dream of. (id:64007)
RE/MAX Hallmark Peggy Hill Group Realty Brokerage
36 Shepherd Drive
Barrie, Ontario
A modern home by an award-winning builder, spanning over 2,700 square feet of refined living space. Featuring 4 spacious bedrooms and 4 well-appointed bathrooms, it boasts hardwood floors throughout and 9-foot ceilings on both the main and second floors. The chef-inspired kitchen shines with a custom backsplash, upgraded stainless steel appliances, and a functional yet stylish design. The home backs onto a peaceful green space, offering privacy and scenic views, while the unfinished walkout basement provides endless potential for customization. Located just minutes from shopping, schools, and other amenities, this property combines luxury, convenience, and a serene setting (id:64007)
RE/MAX Experts
502 - 65 Ellen Street
Barrie (City Centre), Ontario
Welcome to Marina Bay in Barrie. Experience waterfront living in this spacious 1-bedroom suite overlooking Kempenfelt Bay. Floor-to-ceiling windows flood the open-concept living area with natural light and frame sweeping water views. The kitchen has lots of counter space and cabinets. The primary bedroom is a generous size with large walk-in closet. Oversized living and dining room combination provides ample space for any configuration, open concept space is great for entertaining family and friends. Walk-out to your private balcony with panoramic views the bay, park and morning sunrises. Building amenities include indoor pool, sauna, hot tub, exercise room, party room, games room, underground parking you are just steps to the waterfront walking trails and attractions right outside your door - ideal for first-time buyers, downsizers, or investors. Pet friendly building, fantastic social activities with a friendly and welcoming community. (id:64007)
RE/MAX Hallmark Chay Realty
4514 Penetanguishene Road
Springwater (Hillsdale), Ontario
Welcome to the Davenport House. This beautiful century custom builders home will call you with it's unique custom finishes. The wrap around covered porch, original craftsman front door with stained glass. Custom wood work staircase, balusters and under staircase storage wood panels. Crown molding, 9 inch baseboards and wood detail custom ceiling. Classic century style with 2 separate stair cases. Kitchen offers the original Tin ceiling a walkout to side deck and a back 3 season den and enclosed storage room and back staircase to the upper level. Pantry/laundry room off kitchen. Separate dining room and living room. Main floor generous sized bathroom in addition to the upstairs full bathroom. Upper sunroom with walkout to the balcony. This home offers 3 upper bedrooms. This is an extremely well maintained century home. Updated gas hot water tank, updated copper electrical 200 amp breaker panel. Updated plumbing, basement walls have spray foam insulation and new septic. All exterior walls have been insulated. Most windows are updated, roof in in good condition. Heating cost is very efficient with the concrete exterior walls and added insulation. Outdoor structure a detached smaller barn and garden shed. Close hwy access 15 min from Barrie. Located across the road from a park. Close to skiing, golf, hiking and snowmobiling. (id:64007)
RE/MAX Hallmark Chay Realty
6 Kavanagh Avenue
East Gwillimbury (Sharon), Ontario
7 Yrs Gorgeous Detached House. Wide Long Driveway ,No Sidewalk ,Professional Interlock Backyard. Double Door Entrance. Bright & Spacious W/ Open Concept 9' On Main Floor & 9'On 2nd. Hardwood Floor Thru-Out On Main. Main Floor Office .Quartz Countertops And Island, Quartz Vanity Top In All Baths.Huge Master Bedroom With 5Pc Ensuite & His & Hers Closets. Close To School, Highway, Shopping Mall ,Golf (id:64007)
RE/MAX Excel Realty Ltd.
11 Bunker Place
Oro-Medonte, Ontario
DISTINGUISHED HORSESHOE HIGHLANDS ESTATE ON A SERENE CUL-DE-SAC SETTING! Nestled on a quiet cul-de-sac in the prestigious Horseshoe Highlands, this elegant home offers over 3,650 finished sq ft of timeless style and thoughtful design, backing onto a former golf course surrounded by mature trees and manicured gardens. Sunlight fills every corner of the open-concept layout, where large windows, rounded corners, and refined lighting create an atmosphere of understated luxury. The bright kitchen features wood cabinetry, stainless steel appliances, a gas cooktop, a breakfast bar, and a breakfast area overlooking the yard. A formal dining room with soaring ceilings and dramatic arched windows creates a stunning backdrop for elegant gatherings, while the sunken family room with a tray ceiling and gas fireplace, and the living room with a wood-burning fireplace and wet bar, offer warm and inviting spaces to unwind. The primary suite feels like a private retreat with dual walk-in closets, a five-piece ensuite featuring a dual-sink vanity, a glass-walled shower, a soaker tub, and a walkout to its own secluded deck through double garden doors. Two additional bedrooms share a stylish three-piece bath, while a convenient main-floor laundry adds everyday ease. The partially finished lower level offers a generous recreation room, office, wine cellar, and three-piece bath, providing versatility for any lifestyle. Outdoors, a fully fenced yard with two decks, including one featuring dual pergolas, is framed by lush landscaping, vibrant gardens, and vegetable beds. A double-car garage with inside entry and driveway parking for up to ten vehicles completes this exceptional property. Perfectly positioned within minutes of the new elementary school, community centre, medical clinic, park, and tennis courts, and under 20 minutes from Barrie’s RVH and Georgian College, with year-round recreation close at hand, including skiing, golf, hiking, and Vetta Nordic Spa. (id:64007)
RE/MAX Hallmark Peggy Hill Group Realty Brokerage
52 - 508 Essa Road
Barrie (Holly), Ontario
TURNKEY 2-STOREY CONDO TOWNHOME WITH 1,260 SQ FT, BALCONY, LAUNDRY & PARKING! Get ready to love life in South Barrie's lively Holly neighbourhood, where everything you need is right at your doorstep, including shops, schools, parks, transit, and the community centre, with Barrie's vibrant waterfront and downtown about 10 minutes away. This spacious 2-storey condo townhome offers 1,260 square feet of bright, well-kept living space with open concept principal rooms designed for entertaining and everyday comfort. Imagine cozy dinners in the dining room warmed by the glow of the electric fireplace, relaxing in the sun-filled living room with a walkout to your private balcony, or enjoying morning coffee in the kitchen with its white cabinetry, stainless steel appliances, and space for a breakfast nook. Upstairs, the primary bedroom features its own 4-piece ensuite and double closet, while in-suite laundry and an assigned driveway parking spot add everyday convenience. With water, parking, cable, exterior upkeep, and snow removal all included in the condo fees, you can enjoy a low-maintenance, pet-friendly lifestyle that is turnkey and affordable, delivering the space you need with the freedom to enjoy more of what you love. (id:64007)
RE/MAX Hallmark Peggy Hill Group Realty
14 - 369 Essa Road
Barrie (Ardagh), Ontario
MODERN 3-STOREY TOWNHOME WITH ECO-FRIENDLY FEATURES IN A PRIME ARDAGH LOCATION! Welcome to 369 Essa Road Unit 14! Discover this stunning 3-storey townhome in the sought-after Ardagh neighbourhood, where contemporary design meets unbeatable convenience. Offering 3 bedrooms and 2 modern bathrooms, this home is perfect for comfortable family living. Step inside to the bright main-level entry including its own bathroom and a versatile space, perfect for a private home office or playroom. The upper level boasts an open-concept layout featuring modern finishes, stylish pot lights, and a contemporary ambiance. The kitchen is equipped with sleek white cabinets, a large island, stainless steel appliances, quartz countertops, and a subway tile backsplash, making it as functional as it is beautiful. This carpet-free home boasts laminate and elegant porcelain tile flooring throughout, offering a seamless and low-maintenance design. Enjoy outdoor living on the 14.5 x 11 ft balcony, an ideal spot to relax and take in the fresh air. Parking is a breeze with a spacious built-in garage and an additional driveway space. This eco-conscious home is designed for energy efficiency, featuring low-VOC materials, high-performance heating and ventilation systems, superior insulation, and advanced window treatments. A low monthly fee covers snow removal, ground maintenance/landscaping, and private garbage removal, ensuring a low-maintenance lifestyle. Located just minutes from Highway 400, this property is surrounded by parks, schools, shopping amenities, and scenic walking trails. A short drive takes you to Downtown Barrie and its vibrant waterfront, where dining, entertainment, and leisure await. This townhome offers an unbeatable combination of modern style, eco-friendly living, a and a prime location. Don't miss your chance to call this your #HomeToStay! (id:64007)
RE/MAX Hallmark Peggy Hill Group Realty
32 Chaucer Crescent
Barrie (Letitia Heights), Ontario
Welcome to 32 Chaucer Crescent, located in lovely neighbourhood of Letitia Heights, Barrie! This freshly updated home boasts brand-new flooring , Freshly Painted thoughout giving it a modern and inviting feel. The kitchen shines with a new, unused dishwasher and stove, ready for your culinary adventures. Step outside to the beautifully upgraded patio from living area, perfect for relaxing or entertaining in the backyard. Plus, enjoy the versatility of a partially finished basement, offering extra space to suit your needs. Don't miss out on this fantastic opportunity! (id:64007)
Royal LePage Porritt Real Estate
18 Cypress Point Street
Barrie (Ardagh), Ontario
WELCOME to 18 Cypress Point Street located within a small enclave of homes in one of Barrie's newer communities - Pineview Greens Estates. This well-appointed family home offers stylish design, many upgrades, generous living space. Situated in a family centric neighbourhood, siding onto a park and open space, having direct neighbours on only one side - provides an extra level of privacy. With over 2,400 sq.ft., this two story detached 3-bedroom Royal Park home is very well appointed with high-end design and functional detail at every turn. Welcoming front entrance via the covered front porch leads you into a grand foyer with 18' ceilings, 2pc guest bath, main floor laundry room, direct inside access to double garage. Step inside to find the stylish kitchen ready to delight the family's Chef - tasteful white cabinetry, under mount lighting, centre island w/sink, stunning backsplash, s/s range hood, quartz countertops, s/s appliances, plenty of storage. This functional layout flows seamlessly into the convenient eating area, then extends your living space outdoors to your private fenced rear yard via upgraded patio doors. 9' ceilings, over-sized window package completely bathe this space with the warmth of natural light. Easy maintenance tile and hardwood flooring throughout. Open concept floor plan - kitchen - living room - dining room + incredible banquette with beverage centre - is perfect for entertaining. Custom coffered ceilings. Living room flows to the formal dining space for family time, special meals with guests. Beautiful oak staircase leads to the private level with large bedrooms. Primary with a sitting area, massive closet and oversized 5pc spa-like ensuite with glass shower, soaker tub. Two additional bedrooms with Jack & Jill main bath. This home offers plenty of functional storage. Full, unfinished basement for your own plans and design (cantina, R/I bath). Step outdoors to appreciate the beautiful unistone patio in the rear fully fenced yard. (id:64007)
RE/MAX Hallmark Chay Realty
26 Frederick Taylor Way
East Gwillimbury (Mt Albert), Ontario
This stunning, bright, and immaculate semi-detached home is move-in ready! The 1,714 sq. ft. (Source: Builder floorplans) Bristol model by Oxford, built in 2022, boasts numerous high-end upgrades. Enjoy hardwood and ceramic tile flooring throughout, with no carpets anywhere. The main floor features soaring 9-foot ceilings, a spacious open-concept layout, a center island with a quartz countertop, and a cozy upgraded gas fireplace in the living room. The kitchen offers sleek, modern gray cabinetry and an upgraded pantry for extra storage. Additional highlights include a water filtration system and a Wi-Fi thermostat for added comfort. The second floor offers a convenient laundry room with a sink and a generous primary bedroom with a 5-piece ensuite, complete with double sinks for added convenience. A 4-piece main bathroom serves the other bedrooms. The unfinished basement awaits your personal touch, with a 3-piece rough-in already in place. Located close to elementary schools, parks, and local amenities, this home is just a 12-minute drive to Newmarket, Highway 404, and the GO Station for easy commuting. Plus, enjoy peace of mind with the remaining Tarion warranty. Don't miss out on this fantastic opportunity! (id:64007)
Origin Collective Realty Ltd.
903 Victoria Street
Midland, Ontario
Top 5 Reasons You Will Love This Home: 1) Tucked away in one of Midlands most desirable neighbourhoods, this timeless all-brick residence graces a rare 120'x200' in-town lot, surrounded by mature trees, perennial gardens, and charming rock walls, offering a sense of prestige and peaceful seclusion 2) Step through the grand front entrance into a home rich with character, from cathedral ceilings and a formal dining room bathed in natural light to a spacious main level featuring a generous primary suite with a luxurious 5-piece ensuite, main level laundry, and a cozy family room anchored by a wood-burning fireplace 3) The heart of the home is an expansive kitchen appointed with granite countertops, stainless-steel appliances, and ample cabinetry, seamlessly opening to a sunlit breakfast area with walkout access to the backyard deck, perfect for gatherings or quiet mornings with coffee 4) Whether you're unwinding by the fireplace in the sunlit living room or entertaining on the multi-level deck, this home delivers year-round comfort and connection to nature, with a fully fenced backyard that feels like your own private retreat 5) Practical touches abound, including an oversized heated and insulated double garage with interior access, a finished basement with walk-up to the garage, and an interlock driveway, making it ideal for multi-generational living, welcoming guests, or simply enjoying space and style without compromise. 3,071 above grade sq.ft. plus a finished basement. (id:64007)
Faris Team Real Estate Brokerage
508 Essa Road Unit# 52
Barrie, Ontario
TURNKEY 2-STOREY CONDO TOWNHOME WITH 1,260 SQ FT, BALCONY, LAUNDRY & PARKING! Get ready to love life in South Barrie’s lively Holly neighbourhood, where everything you need is right at your doorstep, including shops, schools, parks, transit, and the community centre, with Barrie’s vibrant waterfront and downtown about 10 minutes away. This spacious 2-storey condo townhome offers 1,260 square feet of bright, well-kept living space with open concept principal rooms designed for entertaining and everyday comfort. Imagine cozy dinners in the dining room warmed by the glow of the electric fireplace, relaxing in the sun-filled living room with a walkout to your private balcony, or enjoying morning coffee in the kitchen with its white cabinetry, stainless steel appliances, and space for a breakfast nook. Upstairs, the primary bedroom features its own 4-piece ensuite and double closet, while in-suite laundry and an assigned driveway parking spot add everyday convenience. With water, parking, cable, exterior upkeep, and snow removal all included in the condo fees, you can enjoy a low-maintenance, pet-friendly lifestyle that is turnkey and affordable, delivering the space you need with the freedom to enjoy more of what you love. (id:64007)
RE/MAX Hallmark Peggy Hill Group Realty Brokerage
369 Essa Road Unit# 14
Barrie, Ontario
MODERN 3-STOREY TOWNHOME WITH ECO-FRIENDLY FEATURES IN A PRIME ARDAGH LOCATION! Welcome to 369 Essa Road Unit 14! Discover this stunning 3-storey townhome in the sought-after Ardagh neighbourhood, where contemporary design meets unbeatable convenience. Offering 3 bedrooms and 2 modern bathrooms, this home is perfect for comfortable family living. Step inside to the bright main-level entry including its own bathroom and a versatile space, perfect for a private home office or playroom. The upper level boasts an open-concept layout featuring modern finishes, stylish pot lights, and a contemporary ambiance. The kitchen is equipped with sleek white cabinets, a large island, stainless steel appliances, quartz countertops, and a subway tile backsplash, making it as functional as it is beautiful. This carpet-free home boasts laminate and elegant porcelain tile flooring throughout, offering a seamless and low-maintenance design. Enjoy outdoor living on the 14.5 x 11 ft balcony, an ideal spot to relax and take in the fresh air. Parking is a breeze with a spacious built-in garage and an additional driveway space. This eco-conscious home is designed for energy efficiency, featuring low-VOC materials, high-performance heating and ventilation systems, superior insulation, and advanced window treatments. A low monthly fee covers snow removal, ground maintenance/landscaping, and private garbage removal, ensuring a low-maintenance lifestyle. Located just minutes from Highway 400, this property is surrounded by parks, schools, shopping amenities, and scenic walking trails. A short drive takes you to Downtown Barrie and its vibrant waterfront, where dining, entertainment, and leisure await. This townhome offers an unbeatable combination of modern style, eco-friendly living, a and a prime location. Don’t miss your chance to call this your #HomeToStay! (id:64007)
RE/MAX Hallmark Peggy Hill Group Realty Brokerage
23 White Oaks Road
Barrie (Lakeshore), Ontario
CONDO LIVING, BUT BETTER! STUNNING WATER VIEW TOWNHOUSE CONDO. PRIVATE TERRACES WITH ABILITY TO HAVE A BBQ, GARDENS AS WELL AS A PRIVATE GARAGE. ALL THE PERKS WITH NONE OF THE WORRIES! OPEN BRIGHT CONCEPT WITH HARDWOOD FLOORS, 2 SPACIOUS BEDROOMS EACH WITH ITS OWN ENSUITE FOR ULTIMATE PRIVACY & CONVENIENCE. BONUS WATER VIEW ROOM PERFECT AS AN OFFICE/LIBRARY/OR RELAXATION SPACE. EXPANSIVE TERRACES OVERLOOKING BREATHTAKING WATER VIEWS, IDEAL FOR MORNING COFFEES OR EVENING SUNSETS.DOUBLE CAR GARAGE WITH AMPLE SPACE FOR VEHICLES AND ADDITIONAL STORAGE. ENJOY PEACE AND LUXURY WITH STUNNING VIEWS AND MODERN AMENITIES. QUICK CLOSING AVAILABLE! (id:64007)
Sutton Group Incentive Realty Inc.
211 Lia Drive
Clearview (Stayner), Ontario
Discover modern luxury in this meticulously designed home located in a completed subdivision. The gourmet kitchen features quartz countertops, a seamless backsplash, a pot filler, soft-close cabinetry, and a deep filtered sink. Bathrooms are finished with matching quartz counters and pull-out faucets, while custom closet organizers and premium blackout shades offer ultimate convenience and privacy. Entertain instyle with a fully integrated Bose surround system or enjoy summer evenings on the expansive, updated deck. Complete with a comprehensive security system, this turnkey home blends everyday comfort with sophisticated living. (id:64007)
Your Home Sold Guaranteed Realty - The Elite Realty Group
385 & 387 West Street N
Orillia, Ontario
Excellent Investment Opportunity! 387 West St N is being sold together with 385 West St N - both properties must be purchased as a package. 385 West St N features 3 fully rented units. 387 West St N features 5 fully rented units. All tenants on month-to-month terms paying market-value rents. Together, these properties offer a strong, stable income stream and great future development potential. Positive cashflow!! While you get your development plan ready you will also generate a positive cashflow!! Intensification Area Land! Fabulous Investment Opportunity! City of Orillia Official Plan has been consolidated on June 2nd, 2025. All tenants willing to stay. Great Property Manager who takes care of all aspects of the property. Handsfree investment opportunity. The property offer a 190' Frontage By 257' depth (1.12 acres) suitable for redevelopment. The site is located within Orillia's "Intensification Area" designation - a zoning context aimed at supporting higher-density, mixed-use development. Under the City of Orillia Official Plan consolidated on June 2nd, 2025 for the Intensification Area, permitted uses include: - Stand alone multiple unit residential buildings, including all forms of townhouses and apartment buildings - Mixed use buildings combining residential units with retail, service, or office uses - Tourist accommodations, live work units, communal housing (with ancillary services) - Home occupations, elementary & secondary schools, places of worship (Church etc.), child care facilities, stand alone retail/restaurant/office/service commercial uses - Additional dwellings in existing residential dwellings, parks & recreation facilities, and public & private utilities. A Minute Away From Hwy 11. The Convenience Of Shopping, Tim Horton's, Business Depot & Canadian Tire. Close by to Golf, Parks, Baseball diamond and play grounds. Less Than 2 km From Lakehead University. Close To Orillia Square Shopping Center. Right Beside Orchard Park Public School. (id:64007)
Royal LePage Ignite Realty
44 Weaver Terrace
New Tecumseth (Tottenham), Ontario
Welcome to this bright and spacious 3 bedroom, 3 bathroom end unit townhouse ideally located near 4th Line and Turner Drive in one of Tottenham's most desirable family-friendly communities. This home offers a modern open-concept layout that seamlessly connects the kitchen and living room, perfect for entertaining or everyday family living. The stylish kitchen features stainless steel appliances, ample cabinetry overlooking the inviting living room, which is filled with natural light from large windows. Upstairs, you'll find three well-sized bedrooms including a primary suite complete with a walk-in closet and private ensuite. The additional bedrooms are perfect for children, guests, or a home office. As an end unit, this property enjoys extra privacy, additional windows, and a larger lot with a spacious backyard, ideal for summer gatherings or play space for kids and pets. A private driveway and attached garage provide convenient parking and storage. You will find a variety of amenities in the area including Tottenham Conservation Area, John D. Parker Park, grocery stores, coffee shops, restaurants, fitness centers, and daycare facilities. Enjoy small-town charm with modern convenience, everything you need is just minutes away. Some photos may be virtually staged. (id:64007)
RE/MAX Premier Inc.
385 West Street N
Orillia, Ontario
Intensification Area Land!. Fabulous Investment Opportunity!. City of Orillia Official Plan has been consolidated on June 2nd, 2025. Excellent Investment Opportunity! Positive cashflow!! Great future development potential!!! 385 West St N features 3 fully rented units, all on month-to-month terms with solid tenants paying market-value rents. Positive cashflow!! All tenants willing to stay. Great Property Manager who takes care of all aspects of the property. Handsfree investment opportunity. The property offer a 98' Frontage By 257' depth (0.57 acres) suitable for redevelopment. The site is located within Orillia's "Intensification Area" designation - a zoning context aimed at supporting higher-density, mixed-use development. Under the City of Orillia Official Plan consolidated on June 2nd, 2025 for the Intensification Area, permitted uses include: - Stand alone multiple unit residential buildings, including all forms of townhouses and apartment buildings - Mixed use buildings combining residential units with retail, service, or office uses - Tourist accommodations, live work units, communal housing (with ancillary services) - Home occupations, elementary & secondary schools, places of worship (Church etc.), child care facilities, stand alone retail/restaurant/office/service commercial uses - Additional dwellings in existing residential dwellings, parks & recreation facilities, and public & private utilities. A Minute Away From Hwy 11. The Convenience Of Shopping, Tim Horton's, Business Depot & Canadian Tire. Close by to Golf, Parks, Baseball diamond and play grounds. Less Than 2 km From Lakehead University. Close To Orillia Square Shopping Center. Right Beside Orchard Park Public School. Financials available upon request. (id:64007)
Royal LePage Ignite Realty
387 West Street N
Orillia, Ontario
Intensification Area Land!. Fabulous Investment Opportunity!. City of Orillia Official Plan has been consolidated on June 2nd, 2025. Excellent Investment Opportunity! Positive cashflow!! Great future development potential!!! 387 West St N features 5 fully rented units, all on month-to-month terms with solid tenants paying market-value rents. Positive cashflow!! All tenants willing to stay. Great Property Manager who takes care of all aspects of the property. Handsfree investment opportunity. The property offer a 95' Frontage By 257' depth (0.56 acres) suitable for redevelopment. The site is located within Orillia's "Intensification Area" designation - a zoning context aimed at supporting higher-density, mixed-use development. Under the City of Orillia Official Plan consolidated on June 2nd, 2025 for the Intensification Area, permitted uses include: - Stand alone multiple unit residential buildings, including all forms of townhouses and apartment buildings - Mixed use buildings combining residential units with retail, service, or office uses - Tourist accommodations, live work units, communal housing (with ancillary services) - Home occupations, elementary & secondary schools, places of worship (Church etc.), child care facilities, stand alone retail/restaurant/office/service commercial uses - Additional dwellings in existing residential dwellings, parks & recreation facilities, and public & private utilities. A Minute Away From Hwy 11. The Convenience Of Shopping, Tim Horton's, Business Depot & Canadian Tire. Close by to Golf, Parks, Baseball diamond and play grounds. Less Than 2 km From Lakehead University. Close To Orillia Square Shopping Center. Right Beside Orchard Park Public School. Financials available upon request. (id:64007)
Royal LePage Ignite Realty
54 Cityview Circle
Barrie (Holly), Ontario
Welcome To 54 Cityview Circle In Barrie, A Home Nestled In One of Ardagh's Sought After Neighbourhoods! The Home Greets You Offering Extensive landscaping & Upgrades Showcasing Superb Curb Appeal. This Impressive and Beautifully Designed Home Offers Approximately 5000 sq ft of Well-Appointed Living Space. As You Enter This Elegant Home Through The Double Doors, You Are Greeted With A WOW Feel of High Ceiling and a Grand Staircase. The Beautiful Dream Kitchen (Updated in 2023) Has High-End Finishes & Plenty Of Space For Everyday Living & Entertaining. The Kitchen Door Leads You To Appreciate All The Space & Privacy Of A Peaceful Backyard. The Main Floor Also Includes A Formal Dining Room, A Home Office And A Large Living Room With A Gas Fireplace And Plenty Of Natural Light From Expansive Windows! The Mudroom Features Closet, Cabinets, Laundry, A Sink And Access To The Garage & The Side Yard Adding To The Home's Functionality. The Impresssive 2nd Floor Features Four Generously Sized Bedrooms + Two Full Baths, Inclusive Of An Upgraded 5pc Bath & A Massive Primary Bedroom Retreat Equipped With Custom Built-Ins, A Walk-In Closet And A Double Closet!! All Bedrooms have A Walk In Closet: A Home Perfect For A Growing Family. A Newly Finished Basement (2022) Has A Guest/Bedroom, A 2 Piece Washroom, Large Rec Room. This Home Is Just A Short Drive To Highway 400, Barrie's Waterfront And All Major Shopping And Amenities. Its A Perfect Combination Of Luxury, Comfort And Convenience. A Must See Home!! (id:64007)
Century 21 Percy Fulton Ltd.
13 Quail Crescent
Barrie (Ardagh), Ontario
Nestled on a quiet court, this lovely 3+1 bedroom, 3 washroom townhome includes everything a family needs! This home boasts a beautiful, private self contained deck in the backyard! It has a spacious living room/dining room area with a convenient direct entry from the main floor to the garage. The kitchen has stainless steel appliances (fridge, stove and built-in dishwasher). All the upstairs bedrooms are large with oversized closets! The basement has a large bedroom that could also be used as a family room. There is all new flooring in the basement! The kitchenette in the basement has new cabinets! The 3-piece bath in the basement is perfect for guests or teens! Excellent south Barrie location is perfect for commuters! (id:64007)
Main Street Realty Ltd.
2 Vanessa Drive
Orillia, Ontario
Top 5 Reasons You Will Love This Home: 1) Perfectly positioned in the heart of Orillia, this spacious legal duplex offers exceptional convenience, walkability, and the rare chance to own a high-quality multi-unit property in a highly desirable neighbourhood 2) Inside the main residence, you'll find a bright, open-concept layout complemented by a generous primary bedroom with a private ensuite, an ideal combination of comfort and modern style for families or those who love to entertain 3) The kitchen has been fully updated, featuring brand-new appliances, a refreshed upper-level flooring, upgraded stairs, stylish light fixtures, and sleek new blinds, resulting in a move-in-ready space with lasting appeal 4) A fully legal, self-contained lower-level suite provides outstanding flexibility for rental income, extended family, or multi-generational living, adding both convenience and financial value to the property 5) Rounding out this impressive home are a spacious two-car garage, an extended driveway, and elegant stamped concrete accents surrounding the exterior, delivering both functionality and striking curb appeal, with immediate possession of the main house ensures a smooth and seamless move. 2,455 above grade sq.ft plus a finished basement. Visit our website for more detailed information.*Please note some images have been virtually staged to show the potential of the home. (id:64007)
Faris Team Real Estate Brokerage
320 Hilda Street
Orillia, Ontario
This immaculate 2-bedroom, 1-bathroom home offers a bright and inviting open-concept living and dining area, complete with beautiful hardwood floors. The finished basement provides the perfect space for family movie nights, a home office, or a cozy rec room (currently being used as a 3rd bedroom). Step outside and fall in love with the meticulously maintained, fully fenced yard. Spend your summer days enjoying the above-ground 18 x 8 pool, or gather around the backyard firepit for evenings under the stars. The patio stone area is perfect for outdoor furniture, making it easy to entertain or simply relax in style. A garden shed offers convenient storage, and the new roof provides peace of mind for years to come. Close to trails, Tudhope Park, Lake Couchiching and neighbourhood schools. (id:64007)
RE/MAX Right Move


