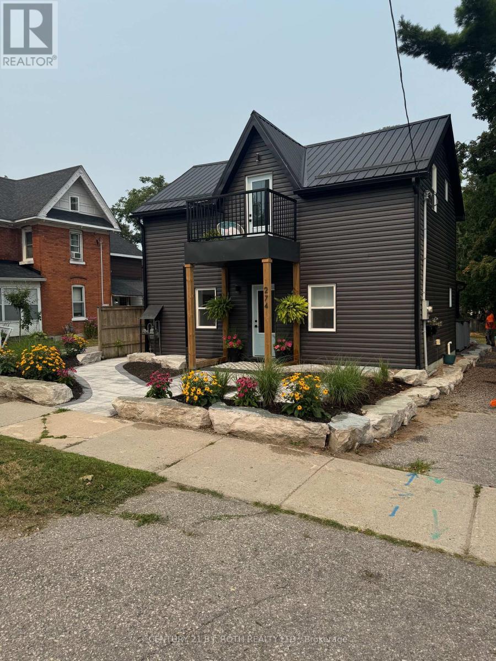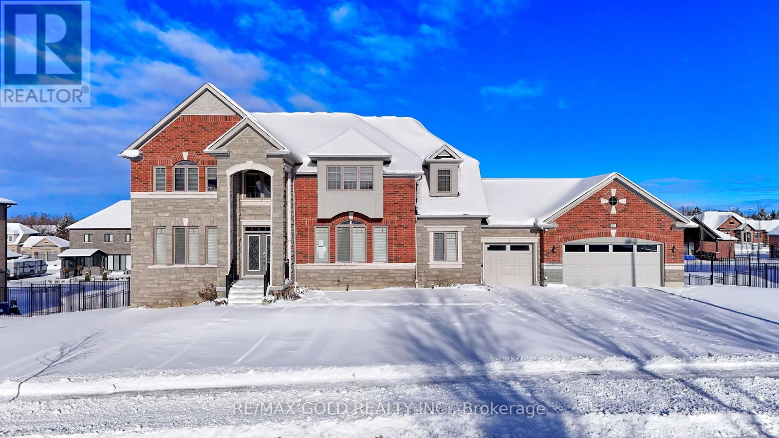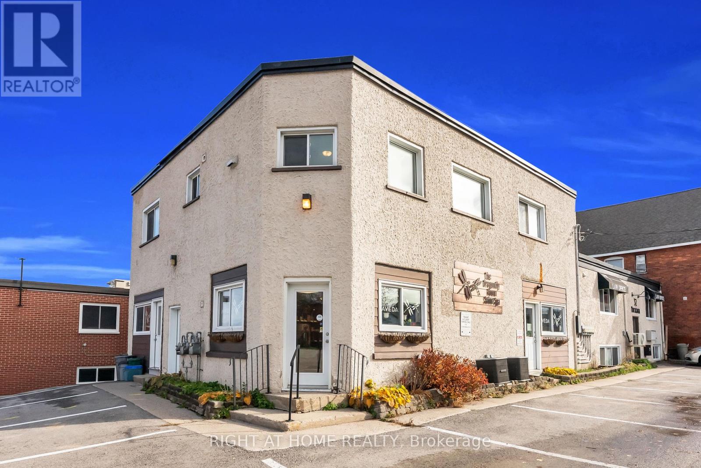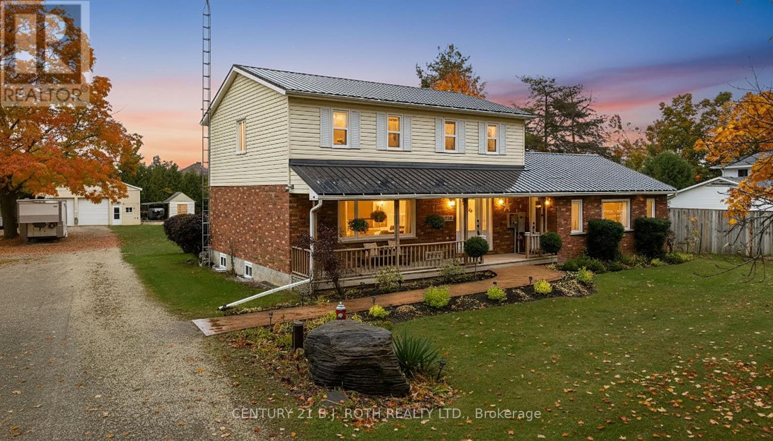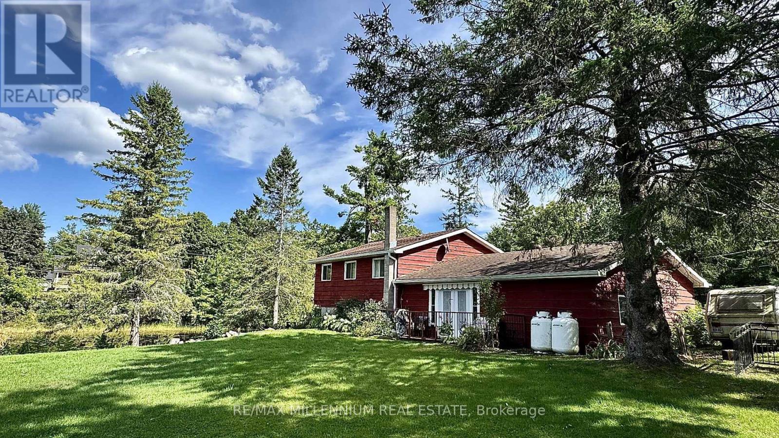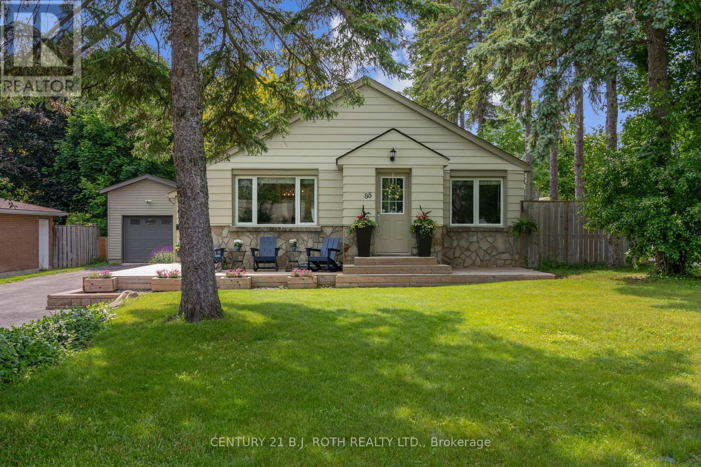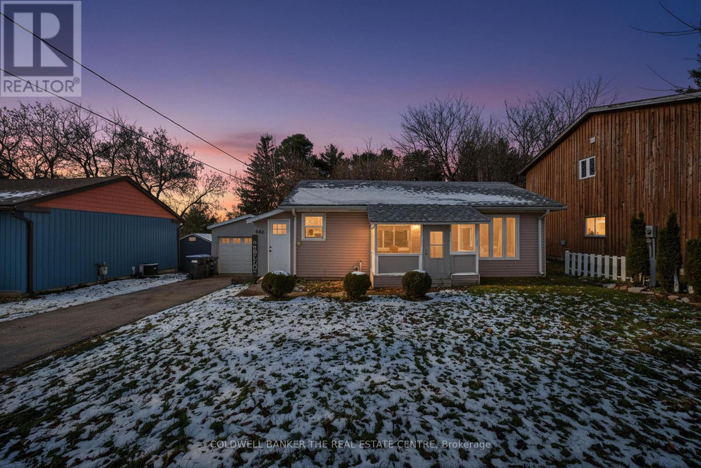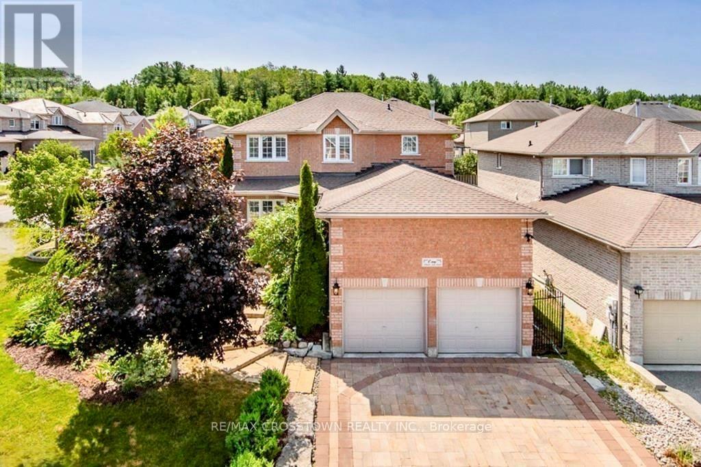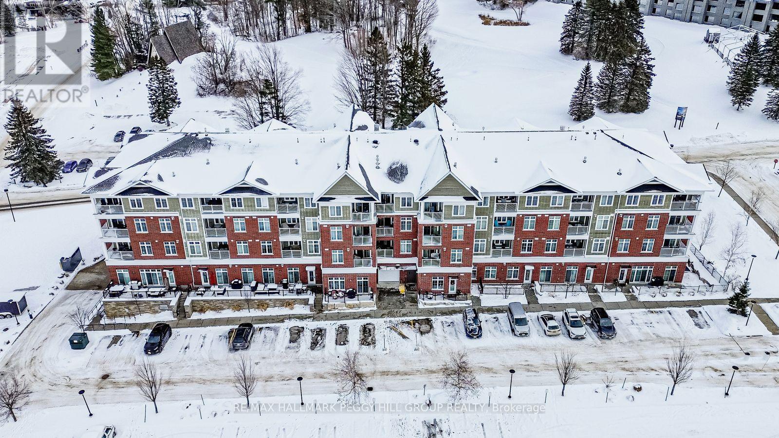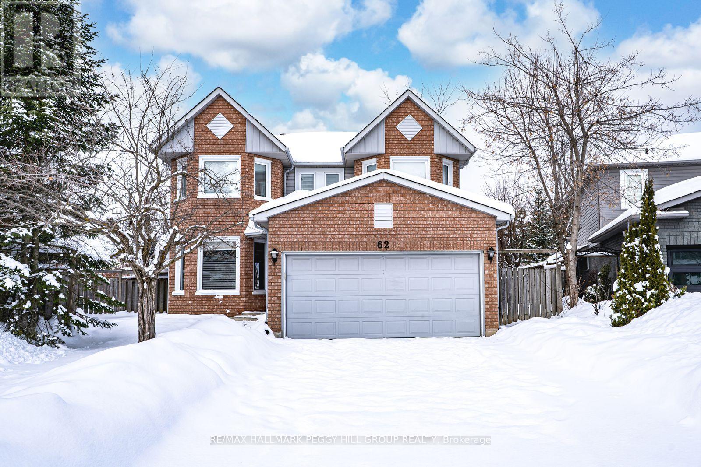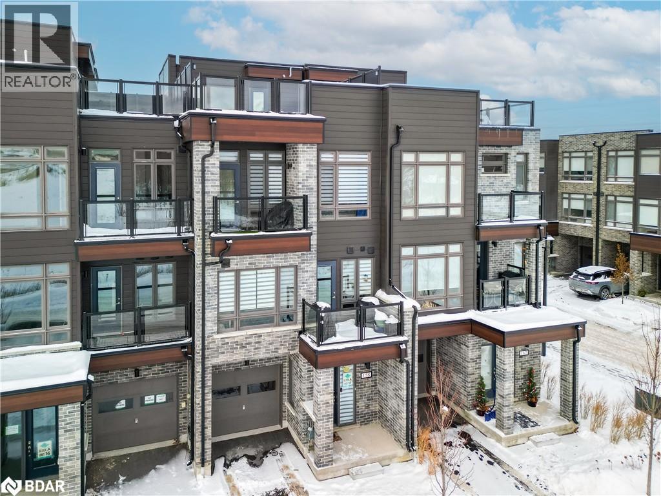274 Mississaga Street W
Orillia, Ontario
CHARMING LEGAL TRIPLEX. This beautifully renovated multi-unit property in the West Ward offers a unique opportunity for investors or home owners seeking additional income. Completely vacant! You choose your tenants and your rents! With approx 2000 sq ft of finished living space, this property features three stylish 1 bdrm, 1 bath units each with private in-suite laundry and separate electrical panel. All units have been fully updated with modern kitchens boasting quartz countertops and stainless steel appliances, brand new 3 pc bathrooms and luxury vinyl flooring throughout. Recent upgrades also include durable metal roof, new windows and doors, new siding, and a spacious new deck for added outdoor living. Vaulted ceilings with wood accent beams and a juliette balcony off the upper unit living room. This property is well insulated with new spray foam and equipped with new AC, a new owned hot water tank, updated plumbing and electrical. 200 amp electrical panel, Furnace 2019.Live in one suite and rent the rest, or add this turn key property to your investment portfolio. Beautifully landscaped with outdoor space for each unit and stunning perennial flower beds making this property appealing to professionals.With nothing left to do but collect your rent, this is your chance to own a fully updated property in an area with strong rental potential. (id:64007)
Century 21 B.j. Roth Realty Ltd.
10 Stewart Crescent
Essa (Thornton), Ontario
POWER- OF- SALE ! An exceptional opportunity to own a bright and stunning 3-year-new family home on a massive 124 ft x 145 ft lot in a prestigious estate neighbourhood.Offering over 4,200 sq. ft. of living space with a 3-car garage, this home features 4 spacious bedrooms, 9' ceilings, pot lights, and hardwood flooring throughout the main level. The large chef's kitchen boasts quartz countertops, stainless steel appliances, gas stove, centre island, and ample cabinetry, with a breakfast area walkout to the backyard. Enjoy formal living and dining rooms, a cozy family room with gas fireplace, and a flexible den/office ideal for working from home. Main floor laundry adds convenience. The primary bedroom includes a walk-in closet and a luxurious 5-piece ensuite, while all additional bedrooms offer ensuite bathrooms and large closets. Walk-out basement leads to a huge backyard with multi-zone irrigation. Located just minutes south of Barrie with all amenities nearby-perfect for family living and entertaining. (id:64007)
RE/MAX Gold Realty Inc.
32 Matchedash Street N
Orillia, Ontario
CASH FLOW FROM DAY 1: Here is your chance to add a Freehold, Mixed Use, Multiplex to your portfolio. Located just minutes from Orillia's Growing, Vibrant Waterfront, this well maintained, HANDS OFF INVESTMENT property with LOW ANNUAL EXPENSES, features FIVE INCOME PRODUCING UNITS with long term, stable tenants, making it the perfect addition or start to an investment portfolio. Unit Details - SUITE 101: Main Level Commercial unit, Tenanted by Salon - SUITE 102: Main Level Commercial Unit, Tenanted by Law Office - UNIT A: Second Level Residential Unit, 3 Bedrooms, 1 Bathroom - UNIT B: Lower Level Residential Unit, 2 Bedroom, 1 Bathroom, Tenanted by same Law Office - UNIT C: Lower Level Residential Unit, 1 Bedroom, 1 Bathroom - Possibility to subdivide a commercial unit into a 6th unit. Additionally, the property features a Newly Paved Parking Lot (2023) with 15 parking spaces, and over $100,000 worth of upgrades and updates since 2022, including a renovation in Suite 102, Unit B, and Unit C (2025). This property stands out from the rest with its strong tenant mix with long term, reliable occupants, future development options, ideal location just seconds from the waterfront, staple amenities and stores. This is a rare opportunity to purchase a cash flow positive investment early into the gentrification and growth of an established city. (id:64007)
Right At Home Realty
5627 7th Line N
Oro-Medonte (Moonstone), Ontario
Spacious Family Home with Heated Workshop on a Private .755-Acre Lot. Welcome to 5627 Line 7 North - a beautifully maintained family home offering over 3,000 sq. ft. of finished living space, in the heart of Moonstone. Warm and inviting, this property blends country charm with modern practicality, ideal for families, hobbyists, or anyone seeking space and serenity. MAIN FLOOR: A bright and functional layout features multiple walkouts to the expansive rear deck, perfect for entertaining or quiet relaxation. The spacious eat-in kitchen is filled with natural light, while the living and dining areas provide plenty of room for gatherings. A cozy family room with a gas fireplace and laundry room completes the main level. UPPER LEVEL: Upstairs offers four comfortable bedrooms, including a large primary suite with a walk-in closet and updated semi-ensuite, providing both comfort and style. LOWER LEVEL: The finished lower level offers great versatility with a large games room (room for a pool table), a wood stove, bedroom, and living area-perfect for guests or family. HIGHLIGHTS: Enjoy a peaceful setting with ample space for recreation and storage. The property includes a 40' x 32' HEATED WORKSHOP, metal roof, newer windows for long-term peace of mind, RV dump out, and a Generator for year round reliability. Whether you're looking for a peaceful rural lifestyle, room for your growing family, or space to pursue your hobbies, 5627 Line 7 North delivers the perfect balance of comfort, functionality, and privacy - all within easy reach of Orillia, Barrie, and local ski and trail destinations. (id:64007)
Century 21 B.j. Roth Realty Ltd.
3741 Cedar Rapids Drive S
Severn (Marchmont), Ontario
Superb Living At Its Finest! Picture This; You're Enjoying Your Morning Coffee, Surrounded By Nature, On Your Gorgeous 2.15 Acre Lot! Step Right Into Your Backyard And Discover Direct Water Access, Beautiful Trees, And Your Very Own Waterfall And Dam; Yes, A Waterfall!!! Along Extraordinary Class Fishing, Canoeing, and Kayaking, All Right In Your Own Backyard. This Stunning 4-Bedroom Home Has A Walkout To The Backyard And A Garage That's Not Just For Parking, It's Your Workshop Too! With Ample Parking, Lots Of Privacy, And A Quiet Dead-End Street in Marchmont located minutes outside of Orillia. You'll Love Every Moment Here! Country Living Meets City Convenience With Highway 11, Grocery Stores, Hospital, Schools, And Casino Rama Just Minutes Away. There Is So Much To Love, You Don't Want To Miss This One! Selling As Is; This Home Can Be Your Dream Cottage, Or Moulded To Your Dream Home! (id:64007)
RE/MAX Millennium Real Estate
88 Puget Street
Barrie (Codrington), Ontario
Prime old east end Barrie location!! This updated detached bungalow is situated on the corner of two of the most desirable streets in town (Puget & Napier) and is steps away from Johnson's Beach, North Shore Walking Trails, Barrie Yacht Club, top rated schools, and downtowns best shopping & restaurants. This oversized detached garage with loft has endless possibilities (Built in 2017). Use garage to comfortably fit 2 cars inside, as a work shop, or even offers the possibility you can convert the space into a Detached Dwelling Unit (has separate electrical panel in garage). Beautiful curb appeal with updated wrap around deck at front of home plus deck ideal for bbq/entertaining in rear yard. Fully fenced mature lot. This fully finished bungalow offers 1323 sq ft of above grade living space plus a fully finished basement. 3 beds upstairs + 2 beds down. Primary bedroom boasts cathedral ceilings, large windows, gas fireplace, 8ft tall closets plus a shiplap feature wall which could easily also be used as a great room for additional living area. Surprisingly large 2nd bedroom. Updated flooring, baseboards, doors & hardware in 2017. Kitchen has tons of cabinetry, stainless steel appliances & is open to the living room ideal for entertaining. Finished basement offers a large bedroom with beautifully renovated 3pc ensuite with heating tile floors, a second bedroom, bar, 2pc powder room and rec room (new carpet and freshly painted 2023). Upgraded light fixtures throughout. 200 amp electrical service. Come view and fall in love with this old east end stunner! (id:64007)
Century 21 B.j. Roth Realty Ltd.
119 Elizabeth Street
Essa (Angus), Ontario
Discover this charming and well-maintained bungalow in the heart of Angus, featuring 2 bedrooms plus a versatile den/utility room and 1 full bathroom. Whether you're a first-time buyer, looking to downsize, or searching for an investment property, this home is full of potential. Set on a spacious lot with mature trees as your backdrop, you'll enjoy both privacy and a peaceful, natural setting. Inside, the home offers a bright family room with peak ceilings, a beautifully updated 4-piece bathroom, and a sunny den/utility room that can adapt to your needs. 2 mudroom-style porches provide practical entryways, while outside, the expansive yard is complemented by a 34ft x 14ft detached garage- perfect for a workshop, extra storage, or hobbies. Located close to base Borden, schools, parks, shopping & amenities, and commuter routes, this property combines everyday convenience with the comfort of a quiet, established neighborhood. Don't miss the opportunity to own a detached home on a generous lot in this thriving community! (id:64007)
Coldwell Banker The Real Estate Centre
1 Black Ash Trail
Barrie (Ardagh), Ontario
This beautifully updated detached home on a premium corner lot offers a modern interior, functional layout, and a resort-style backyard perfect for everyday living and summer enjoyment. With smooth 9 foot ceilings, modern pot lights, and fresh paint on the main floor, the home feels bright, clean, and modern the moment you step inside. The kind of space that instantly makes you feel "I'm home". The private backyard features a saltwater in-ground pool, landscaped gardens, and multiple areas to relax or entertain. Set in a family-friendly neighbourhood close to excellent schools, parks, and amenities, this property blends comfort, style, and convenience. Inside, the open-concept main floor includes a spacious living and dining area that flows into the upgraded modern kitchen. The inviting family room features a gas fireplace and large windows that fill the home with natural light. Upstairs, the primary suite includes a custom walk-in closet with built-in organizers and a 4 piece ensuite with a relaxing soaker tub. Two additional bedrooms and another full bathroom complete the second floor. The finished basement adds valuable living space, offering a large recreation room, an additional area suitable for a queen-size bed, a stylish 3 piece bathroom, and a built-in bar with wine fridge perfect for hosting or unwinding. Additional features include: saltwater pool system, high ceiling double garage with mezzanine storage, two heavy-duty tire racks, 240V EV charging line, automatic garage door opener, under-sink water purification system, central vacuum, newer hot water tank (rental). A move-in ready home with modern upgrades, a welcoming feel, and an exceptional backyard in a great family neighbourhood. Roof: 2018 Furnace: 2021 AC: 2004 Main floor smooth ceiling: 2025 Kitchen cabinets reno: 2017 Kitchen countertop/sink/backsplash: 2024 Main floor Vinyl 2017 Basement 2017 California shutters 2017 Pool liner 2017 Pool heater 2017 Pool pump 2019 Backyard interlock 2018 (id:64007)
RE/MAX Crosstown Realty Inc.
217 - 40 Horseshoe Boulevard
Oro-Medonte (Horseshoe Valley), Ontario
STYLISH & IMMACULATELY KEPT CONDO IN HORSESHOE VALLEY'S PREMIER FOUR-SEASON DESTINATION! This beautifully maintained Copeland model condo offers a lifestyle surrounded by nature, recreation, and endless opportunities for adventure. Residents are just steps from world-class resort facilities, including an 18-hole golf course, zipline and aerial adventure park, tennis courts, mini golf, spa, fitness centre, clubhouse, dining, indoor and outdoor pools, hot tubs, and saunas. Winter brings 29 alpine ski runs, 30 km of Nordic trails, snow tubing, and fat biking, while summer invites lift-access mountain biking, hiking, boating, and days on the fairways. The southeast-facing layout is bright and open, enhanced by thoughtful design elements and a cohesive modern aesthetic. The living room features a gas fireplace and a walkout to a balcony framed by peaceful treed views. The kitchen highlights espresso cabinetry, granite countertops, a tiled backsplash, and stainless steel appliances. A spacious primary suite features a double closet and private 3-piece ensuite with a granite-topped vanity, while the second bedroom enjoys a balcony walkout and nearby 4-piece bath, also with a granite-topped vanity. Complete with in-suite laundry, secure entry, elevator access, storage locker, and surface parking, with the option of underground parking available for an additional fee, this turn-key condo is ideal for weekend escapes, full-time resort living, or potentially generating income through Horseshoe Valley Resort's rental program. This #HomeToStay offers the perfect opportunity to live, play, and unwind! (id:64007)
RE/MAX Hallmark Peggy Hill Group Realty
62 O'shaughnessy Crescent
Barrie (Holly), Ontario
UPDATED 4 BEDROOM FAMILY HOME ON A PIE SHAPED LOT IN THE HEART OF HOLLY! Morning walks to the park, quick school drop-offs, and everything you need just minutes away make this one of those places that instantly feels easy to live in, with Mapleton Park and walking trails steps from your door and fast access to schools, the rec centre, Park Place shopping, Costco, dining, and major highways. The brick and siding exterior pairs with a covered front entryway, a double car garage, and a double wide driveway with parking for 4, while the pie shaped lot opens up to a backyard built for real living with a back deck, hot tub, built in BBQ, patio dining set, fire table, trampoline, and a gas BBQ line ready for effortless entertaining. 1,975 square feet above grade delivers a bright, carpet-free layout with generous principal rooms, updated bathrooms, and newer pot lights, adding a fresh, polished feel. The kitchen keeps things light and social with white cabinetry, stainless countertops, a tile backsplash, newer stainless steel appliances, and a centre island that naturally draws everyone together. A garden door walkout from the living and dining area, plus a sliding glass walkout from the family room, both lead straight to the backyard, creating an easy indoor-outdoor flow, while the main-floor laundry with side-yard access and direct garage entry keeps everyday life running smoothly. Four well-sized bedrooms support busy family living, highlighted by a primary retreat with a fireplace, walk-in closet, and a refreshed 4-piece ensuite with dual sinks and a glass-walled shower. The unfinished basement offers wide open potential for future living space, giving this home the flexibility to grow with your life. With space to stretch out, room to grow, and a layout built for real life, this is a #HomeToStay you can instantly imagine yourself in. (id:64007)
RE/MAX Hallmark Peggy Hill Group Realty
1119 Sajnovic Place
Ramara, Ontario
Experience ranch-style or resort-style living on this remarkable 100-acre property, offering exceptional privacy, abundant space, and endless possibilities for recreation or hobby farming. At the centre of the property sits a beautifully crafted custom bungalow designed to accommodate large or multi-generational families, complete with a separate basement apartment with its own kitchen. The land is an outdoor enthusiast's dream, featuring extensive year-round hiking trails, large cleared areas ideal for camping, ATV-ing, snowmobiling, and a variety of other activities, plus a separate guest cabin that enhances the retreat-like atmosphere. Whether you envision exploring your private forest, gardening, stargazing, or simply enjoying peaceful country living, the setting offers it all. Move-in ready and available fully furnished, the home provides a seamless transition into your new lifestyle. A long private driveway ensures tranquility while keeping you just minutes from local conveniences-only 5 minutes to Dalrymple Lake, 20 minutes to Casino Rama, and 30 minutes to Orillia. (id:64007)
Dream Home Realty Inc.
158 Elgin Street
Orillia, Ontario
Welcome to 158 Elgin Street, a standout home in Orillia's desirable Fresh Towns community. This home is truly turnkey as it's available fully furnished - all you have to do is unlock the door and enjoy! Comparable homes on Elgin Street and nearby Wyn Wood Lane rarely offer this level of space, lifestyle, and investment potential, making this an exceptional opportunity for first-time buyers, right sizers, investors, or anyone seeking a fully turnkey furnished property next to Lake Couchiching and vibrant downtown Orillia. Inside, this upgraded 3-storey townhome offers 1,639 sq. ft. of contemporary living with a smart floor plan and thoughtful builder enhancements. The owners customized the layout by adding a 4th bathroom, ensuring every level has its own washroom for maximum comfort and rental flexibility and a slew of LED pot lights. They also relocated the laundry to the upper level for everyday convenience - a highly sought-after feature in multi-level homes. The open-concept main floor features 9' ceilings, modern flooring, granite kitchen counters, upgraded cabinetry, and a bright living space ideal for entertaining or relaxing. But the true showstopper is the oversized rooftop terrace - a rare find in this price range and perfect for outdoor dining, sun-soaked lounging, or creating your own urban garden retreat. With its proximity to waterfront trails, parks, schools, shops, and transit, this location is one of the best in town. Investors will appreciate the turnkey nature, while end-users will love the lifestyle. A modern home, stylish upgrades, extra bathroom, upper-level laundry, and a rooftop terrace - all fully furnished and move-in ready. This is Orillia living at its best. Please see list in attachments for all of the additional builder upgrades. Home is only 1 year old - remaining Tarion warranty will be transferred to new owner. (id:64007)
Sutton Group Quantum Realty Inc.


