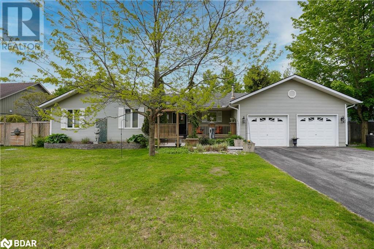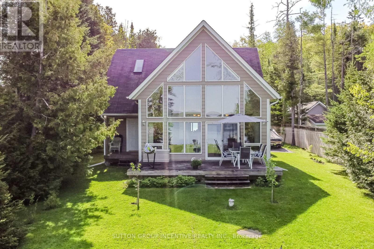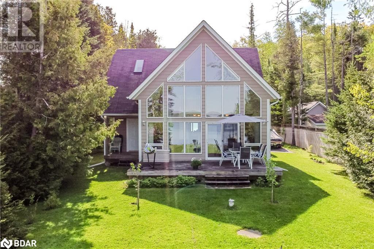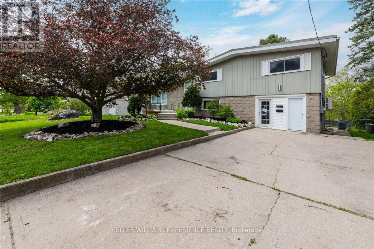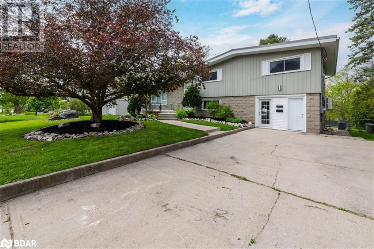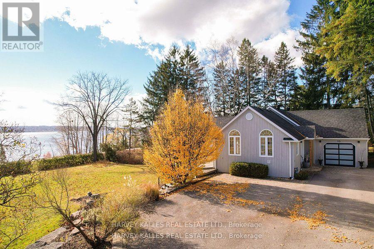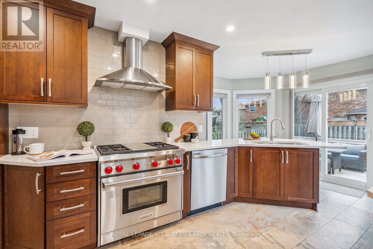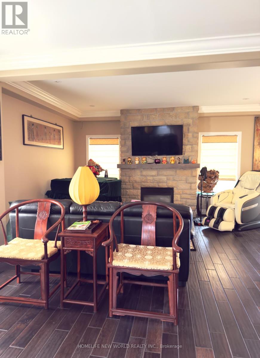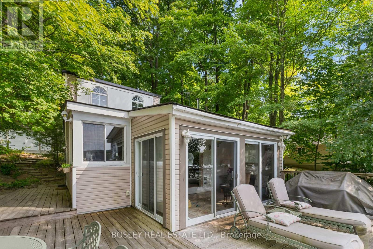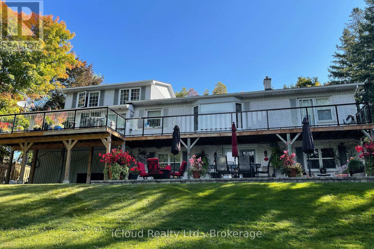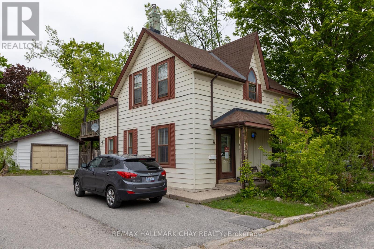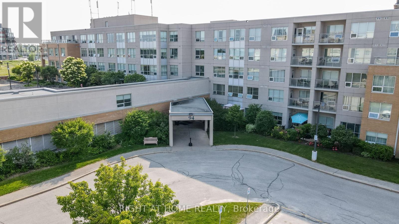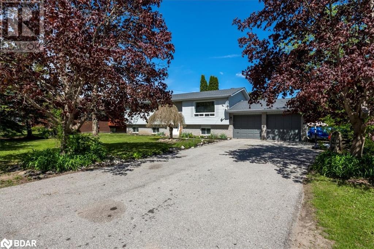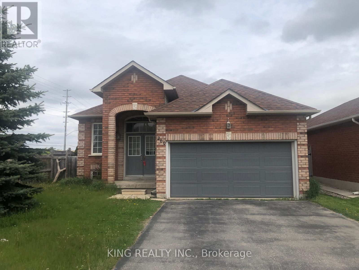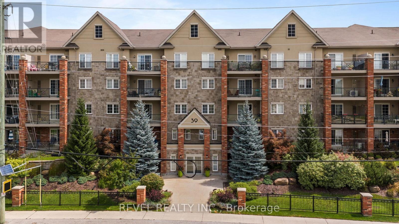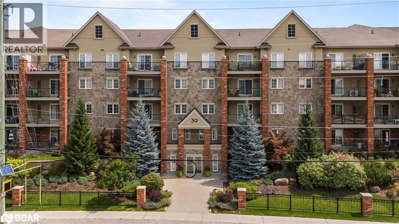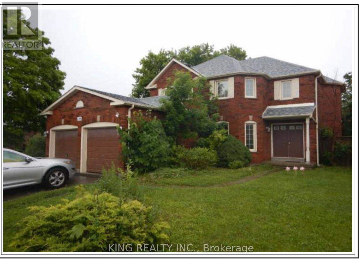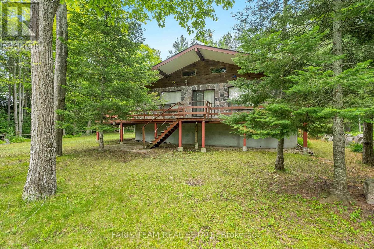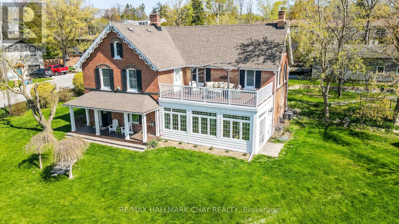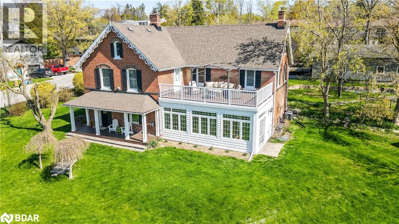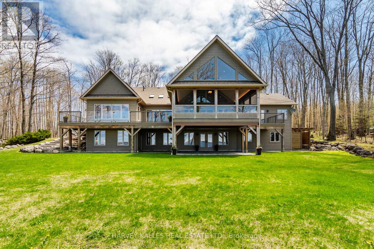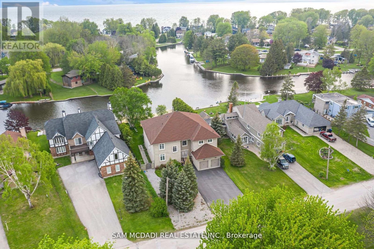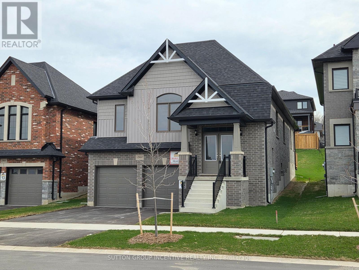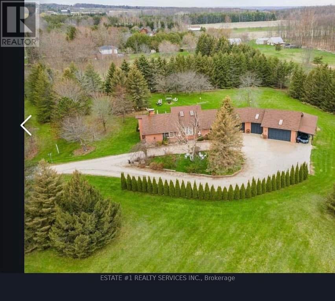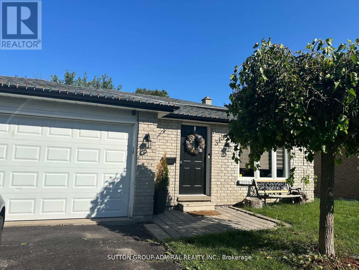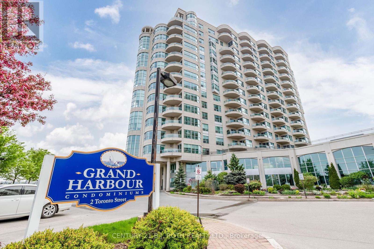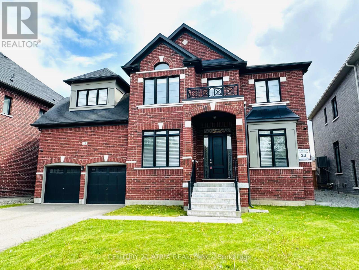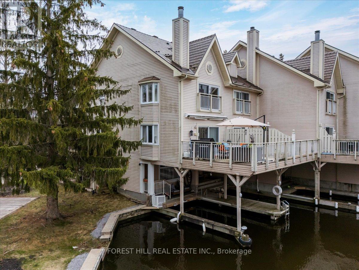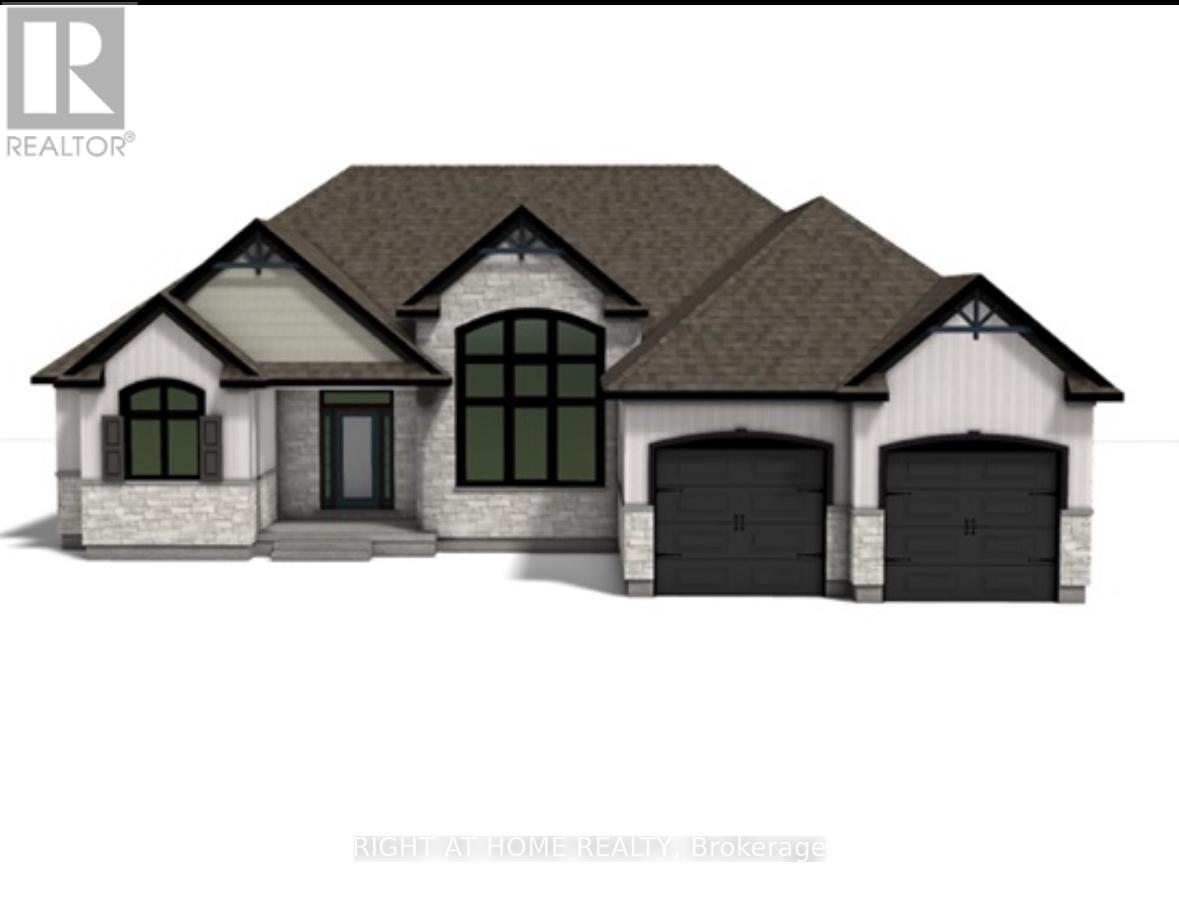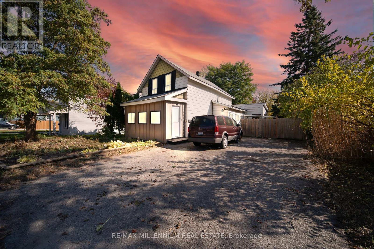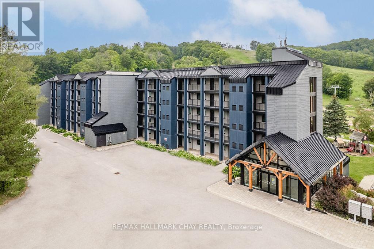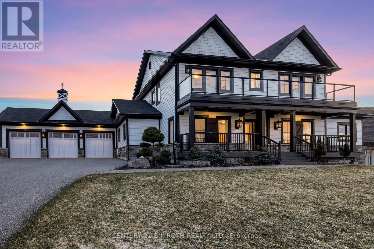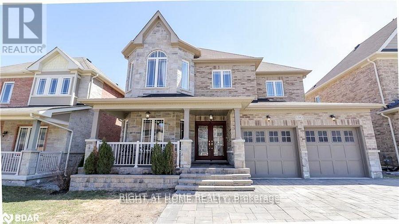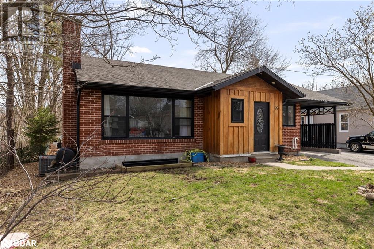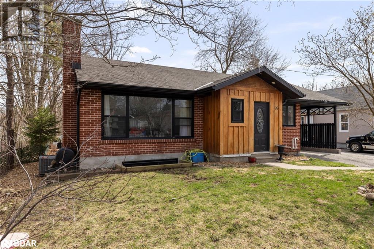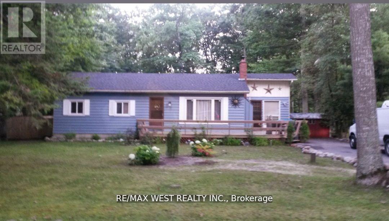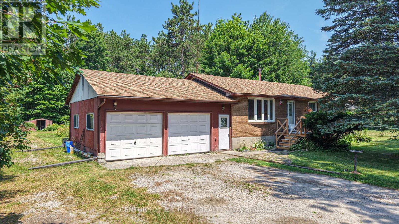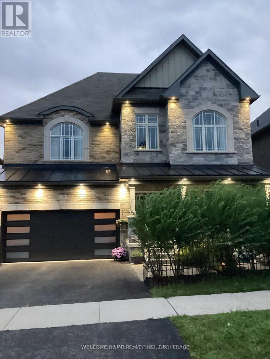166 Sharpe Crescent
New Tecumseth (Tottenham), Ontario
Stunning 3-Bed, 3-Bath Detached Home in Tottenham! Featuring 9-ft ceilings, a modern kitchen with granite counters & stainless steel appliances, and a bright open-concept layout. Cozy family room with gas fireplace, oak staircase, and a spacious primary with walk-in closet & 5-piece ensuite. Double garage, large backyard, and close to parks, schools & highways. (id:64007)
Circle Real Estate
59 Withall Grove
Tiny, Ontario
Welcome to 59 Withall Grove, a stunning and spacious 3-bedroom, 3.5 bathroom bungalow nestled in a family-friendly neighborhood, Wyevale in Tiny, Ontario. Step inside to a cozy foyer leading to the large, light-filled living room, where an abundance of natural light enhances the welcoming ambiance. The living space flows effortlessly into the dining area, which is conveniently connected to the well-appointed kitchen—complete with stainless steel appliances, ample counter & cabinet space, and a generously sized pantry. Down the hall, you'll find a convenient main floor laundry room and 2-piece powder room. The expansive primary bedroom is a true retreat, featuring plenty of space, a walk-in closet, and a private 4-piece ensuite. Two additional spacious bedrooms, each with their own walk-in closets, share a 4-piece bathroom, completing the well-designed main floor. The finished basement offers even more living space, perfect for families or entertaining. You'll find a beautiful family room with an electric fireplace, a cozy sitting room with a wood-burning fireplace, a large office, & a huge recreation room—ideal for games, fitness, or hobbies. A 4-piece bathroom completes this level. Step outside to your private backyard oasis, where a sprawling deck with a hot tub surrounded by privacy walls sets the tone for ultimate relaxation. The lush, green yard is perfect for kids and pets, and includes a fire pit area. Nestled in the heart of Simcoe County, Wyevale offers a peaceful lifestyle with easy access to Elmvale, Midland, and Wasaga Beach. Ideal for outdoor lovers, the area features scenic trails like Tiny Trail and Awenda Provincial Park, as well as birdwatching at Tiny Marsh. Nearby beaches such as Balm Beach and Bluewater Beach provide summer fun, while winter brings snowmobiling and outdoor skating. The community is vibrant and welcoming, with events like the Tiny Farm Crawl and access to local spots like Nan & Pop’s Good Eats and Huronia Mall for everyday needs. (id:64007)
Revel Realty Inc.
10 Buttercup Lane
Springwater, Ontario
Lakefront Living on Orr Lake! Enjoy breathtaking views and year-round recreation from this lovely 1.5-storey home offering approximately 50 feet of waterfront with a 90 ft Bertram dock perfect for boating, fishing, or simply soaking in the serene surroundings with southwest views. This 3-bedroom, 2-bathroom, attached 2 car garage home built by Viceroy Homes features 1274 sq ft of well-maintained living space. Open living room and kitchen with panoramic views of the waterfront through the cathedral floor to ceiling windows. The main floor bedroom and full bathroom offers easy living while the upper level offers additional privacy for family or guests. The main floor walks out to a wooden deck which is ideal for entertaining, and the front yard offers additional space down to the lake to spend making memories and family time. Super location for both outdoor summer or winter activities with ski resorts Mount St Louis and Horseshoe Valley, snowmobile trails, golfing, biking and walking trails all nearby and easy commute to Hwy 400 just 10 mins. Whether you're looking for a weekend retreat or a full-time residence, this property is perfect for your relaxing lakeside living. (id:64007)
Sutton Group Incentive Realty Inc.
10 Buttercup Lane Lane
Orr Lake, Ontario
Lakefront Living on Orr Lake! Enjoy breathtaking views and year-round recreation from this lovely 1.5-storey home offering approximately 50 feet of waterfront with a 90 ft Bertram dock perfect for boating, fishing, or simply soaking in the serene surroundings with southwest views. This 3-bedroom, 2-bathroom, attached 2 car garage home built by ‘Viceroy Homes’ features 1274 sq ft of well-maintained living space. Open living room and kitchen with panoramic views of the waterfront through the cathedral floor to ceiling windows. The main floor bedroom and full bathroom offers easy living while the upper level offers additional privacy for family or guests. The main floor walks out to a wooden deck which is ideal for entertaining, and the front yard offers additional space down to the lake to spend making memories and family time. Super location for both outdoor summer or winter activities with ski resorts Mount St Louis and Horseshoe Valley, snowmobile trails, golfing, biking and walking trails all nearby and easy commute to Hwy 400 just 10 mins. Whether you're looking for a weekend retreat or a full-time residence, this property is perfect for your relaxing lakeside living. (id:64007)
Sutton Group Incentive Realty Inc. Brokerage
46 Eugenia Street
Barrie (Codrington), Ontario
Legal Duplex! Two 4 bedroom apartments side-by-side. Upgraded with many new stainless steel appliances, including washer and dryers. Two kitchens, 2 living room rooms, 2 dining rooms on an oversized lot, almost double the size lot of some neighbouring properties (89.99 FT x 146FT) winterized, bunkhouse, complete with electricity, heat, and air air-conditioning. Parking for eight large vehicles/ trucks. Beautifully terraced, professional landscaping, and a fully fenced yard with large storage shed, patio and pergola. Perfect for investors or families living together with complete privacy and independence with many separate entrances. Easily convert bedroom to home office, the choice is yours. Endless possibilities! Seclusion in a quiet pocket of Barrie city centre, steps to sparkling lake Simcoe Waterfront. (id:64007)
Keller Williams Experience Realty
46 Eugenia Street
Barrie, Ontario
LEGAL DUPLEX! TWO 4 BEDROOM APARTMENTS SIDE-BY-SIDE. UPGRADED WITH MANY NEW STAINLESS STEEL APPLIANCES INCLUDING WASHERS AND DRYERS. TWO KITCHENS, TWO LIVING ROOMS, TWO DINING ROOMS ON AN OVERSIZED LOT, ALMOST DOUBLE THE SIZE LOT OF SOME NEIGHBOURING PROPERTIES (89.99FT X 146FT) WINTERIZED BUNKHOUSE COMPLETE WITH ELECTRICITY, HEAT AND AIR CONDITIONING. PARKING FOR EIGHT LARGE VEHICLES/ TRUCKS. BEAUTIFULLY TERRACED PROFESSIONAL LANDSCAPING IN A FULLY FENCED EXTRA DEEP YARD WITH LARGE STORAGE SHED, PATIO AND PERGOLA. PERFECT FOR SEPARATE ENTRANCES. EASILY CONVERT BEDROOM TO HOME OFFICE THE CHOICE IS YOURS. ENDLESS POSSIBILITIES! SECLUSION IN A QUIET POCKET OF BARRIE'S SOUGHT AFTER CITY CENTER, STEPS TO SPARKLING LAKE SIMCOE WATERFRONT. (id:64007)
Keller Williams Experience Realty Brokerage
10 Puget Street
Barrie (Codrington), Ontario
One Of A Kind Double Size Lot With Unobstructed South Facing Lake Views! First Time Offered For Sale On One Of The Most Prime Lots/Locations In Barrie - Outdoor Lifestyle Beach Front Community Steps To Barrie Yacht Club, Johnson Beach, Parks, Shopping, Dining, Farmers Market, Public/Private Marina, Downtown, Art Gallery, Theatre And Trans Canada Walk/Bike Trail That Follows the Beautiful Lakeshore! Newly Renovated, This Much Loved Family Home Is Filled With South Facing Light And Offers Stunning Clear Lake Views From All Principle Rooms! Some Features And Finishes Include: Over 3500SqFt Finished Open Concept Layout, 5" Light Bruce Wood Flooring, Floor To Ceilings Oversized Doors and Windows, Great Room With Vaulted Ceilings, Perfect Kitchen For Entertaining Include: Centre Island With Sit Up Breakfast Bar, Built In Oven/Microwave, Gas Range, Pantry, Stainless Appliances, Vaulted Ceilings With Skylight Windows, Open To Dining Area With Walkout To Exterior Sitting/Dining Area, Modern Limestone Gas Fireplace, Upgraded Light Fixtures, Main Floor Primary Bath With Walkout To Private Deck, Walk In Closet, Private Ensuite With Heated Porcelain Tile, Double Vanity And Glass Shower. Fully Finished Lower Level Walkout With Double Garden Doors Include: Clear Lake Views, 3 Bedrooms And 5 Piece Bathroom. Attached Garage With Inside Entrance, Large Double Paved Driveway, Large Flat Lot Offers Access To The Trans CanadaTrail! Active Outdoor Lakeside Living Minutes To HWY 400, Hospital, Georgian College, Skiing, Snowmobile Trails AND More! **EXTRAS** Please See Attached List For Details And Survey (id:64007)
Harvey Kalles Real Estate Ltd.
16 Grasett Crescent
Barrie (West Bayfield), Ontario
Welcome to 16 Grasett Crescent in Barrie's northwest end! This charming 4+1 bed, 4 bath home boasts modern elegance and great curb appeal. Step inside to discover a spacious kitchen with built-in cabinets and ample counter space, seamlessly flowing into the breakfast area. Hardwood and Italian porcelain tile flooring adorn the main floor, leading to a cozy family room with a gas fireplace and large bay window. Retreat to bedrooms featuring hardwood floors, with the master boasting an ensuite and all other bathrooms recently renovated featuring custom glass showers. Imagine having a Secret Room in the Basement behind a Bookcase to hideaway & unwind ... OR What fun Your Kids could have! The mud/laundry room offers entry to the 2-car garage. Make your way outside where you can enjoy the serene backyard with a newly built deck and your own private hot tub. Conveniently located, this home is just a 10-minute drive to Snow Valley Ski Resort for winter enthusiasts and a short drive to Friday Harbour Resort for summertime fun. Close to a variety of amenities and highways, don't miss your chance to enjoy the best of Barrie living at 16 Grasett Crescent! (id:64007)
Royal LePage Your Community Realty
26 Stuart Avenue
Barrie (Innis-Shore), Ontario
A must-see property! Absolutely Stunning Home! This gorgeous 2-storey residence is located in Barrie neighbourhood. Really good location. Just minutes from top-rated schools, great restaurants,, and 5 min drive to go train station. Featuring 4 spacious bedrooms and 3 bathrooms. The eat-in kitchen includes granite countertops and walks out to a private backyard. The primary bedroom offers a lovely ensuite. (id:64007)
Homelife New World Realty Inc.
369 Balm Beach Road W
Tiny, Ontario
Rare opportunity to own a one-of-a-kind waterfront property at 369 Balm Beach Rd W, ideally located on the sandy shores of Georgian Bay. This high-visibility residential/commercial property offers unmatched exposure, versatile zoning, and is home to the only beachfront restaurant on Georgian Bay.Currently occupied by a well-established, fully tenanted restaurant (with option to purchase the business), the property also includes a spacious, move-in-ready rear apartment with the potential to convert back into two separate units ideal for generating rental income or the perfect live/work setup.Zoning permits a wide range of uses including residential, commercial, and mixed-use development. Potential to expand the restaurant, add second-storey apartments or office space, or create a custom dream home with unobstructed beach views.Balm Beach amenities located right at your doorstep, this property benefits from strong seasonal foot traffic, incredible visibility, and stunning sunset views.An exceptional opportunity for investors, developers, or lifestyle buyers. Secure your slice of Georgian Bay today! (id:64007)
RE/MAX Crosstown Realty Inc.
369 Balm Beach Road W
Tiny, Ontario
Rare opportunity to own a one-of-a-kind waterfront property at 369 Balm Beach Rd W, ideally located on the sandy shores of Georgian Bay. This high-visibility residential/commercial property offers unmatched exposure, versatile zoning, and is home to the only beachfront restaurant on Georgian Bay. Currently occupied by a well-established, fully tenanted restaurant (with option to purchase the business), the property also includes a spacious, move-in-ready rear apartment with the potential to convert back into two separate units—ideal for generating rental income or the perfect live/work setup. Zoning permits a wide range of uses including residential, commercial, and mixed-use development. Potential to expand the restaurant, add second-storey apartments or office space, or create a custom dream home with unobstructed beach views. Balm Beach amenities located right at your doorstep, this property benefits from strong seasonal foot traffic, incredible visibility, and stunning sunset views. An exceptional opportunity for investors, developers, or lifestyle buyers. Secure your slice of Georgian Bay today! (id:64007)
RE/MAX Crosstown Realty Inc. Brokerage
Cottage - 150 Farlain Lake Road E
Tiny, Ontario
Move right in to this renovated 3 bedroom cottage with the coveted west facing view over the lake. Enjoy the sunny days and the spectacular sunsets from the large front deck. The sandy shallow waterfront is perfect for young families. The front deck is big enough for lounge chairs, a barbeque and a large dining area. There is a direct gas supply for the barbeque. The front sunroom is surrounded by floor to ceiling glass doors and has a vaulted pine ceiling. The kitchen is renovated and has newer appliances, a hood fan, and a view of the lake. The kitchen has an eat in area and high vaulted pine ceilings. The cozy living room has a wood burning stove, wall mounted gas heater and high vaulted ceilings. Two of the bedrooms in the upper area have bunk beds and vaulted ceilings. The primary bedroom has broadloom flooring and is located beside the 4 piece bathroom. There is a large detached garage with room for 1 car and loads of storage. There is also a loft bedroom above the garage with its own gas fireplace. Located under 15 minutes from Penetanguishene. 148 and 152 Farlain are available as well, if you want to create a family compound. That is what the current owners did. Note agreement attached for owners of 152 Farlain shared driveway. There is a short video attached to the listing that you can view. (id:64007)
Bosley Real Estate Ltd.
44 Rodcliff Road
New Tecumseth (Tottenham), Ontario
Beautiful 1.18-acre In Town Property Boasts Sunsets As It Backs Onto The Tottenham Conservation And The Caledon Trail Way Path. This Home Is Nestled At The End Of A Quiet Cul De Sac Where Privacy And Tranquility Waits. This Charming Home Resonates Family And Gatherings Through Every Aspect Of This Home. Unwind On The Back Deck Featuring Modern Glass/Aluminium Railings (2022) And Private Views. 2+2 Bedrooms, Each With Ensuite Baths, With A Total Of 5 Bathrooms And 2 Kitchens. Approx. 3000 sq ft Living Space. It Suits Families Or Multigenerational Living. The Main Floor Offers A Luminous Large Eat-in Kitchen With A Skylight And Breakfast Bar, A Cozy Living Room With An Electric Fireplace And A Breathtaking View Of The Backyard. A Sunroom/Family Room With Walkout To The Expansive Deck. The Main Floor Bedroom With Ensuite Bath Has Deck Access To Enjoy Your Morning Coffee. Main Floor Laundry. Upstairs, Revel In The Large Secluded Primary Suite With Two Large Double Closets, A Dressing/Sitting Area And A Private Updated 4-Piece Bath. The Bright Open Foyer Features A Spacious Closet And Newer Hardwood Stairs Leading To An Incredible Finished Lower Level, Complete With A Second Kitchen, Two Bedrooms, Two Baths, And A New Electric Napoleon Insert Fireplace (2023) With A Walkout To A Stone Patio. This Bright Lower Level Makes A Wonderful In-Law Suite Or More Space For The Family. Stunning Perennial Gardens And New Stone Walkway/Patio (2023) GuideYou To The Vast Backyard And Endless Trails. Toboggan In The Winter To Bonfires In The Summer. This Stunning Private Property Is On Municipal Services, A Rare Find For Such A Large Property. 2 Car Garage, Ample Parking. Excellent Commuter Location, 30 Min To Newmarket, 30 Min To Brampton, Orangeville, Barrie, 40 Min to Pearson Airport And The GTA. Short Walk To Town And Schools. Enjoy The Trail System, Fairy Trail Village, Blue Grass Festival, Conservation, Shopping And Dining. Don't Miss Out On All This Town And Property Has To Offer (id:64007)
Icloud Realty Ltd.
4 East Street
Barrie (Wellington), Ontario
Property is being sold "As is, Where is". Unique century home on 55 X 115 Lot close to downtown Barrie. The front portion of the home is the original home with a stone basement. The back half is an addition with crawl space. A spacious Kitchen at the back of the house walks out to a deck and back yard. The front features a 2nd compact kitchenette and 2nd living area. The 2nd story features 4 bedrooms with the primary bedroom at the back of the house with a walk-out to a balcony. 1 of the other bedrooms is currently used as office (no closet). The basement is a stone basement and houses the laundry area and mechanical equipment. A large garage (41' 6" x 15' 6") with 2 tandem spots and ample parking are also features of the property. (The back of the garage is currently used as a work shop). Currently the zoning for the property is RM2. Proposed rezoning is NL1. The city of Barrie's official plan is in work with a finalization of the plan estimated to be completed this summer. Barrie is a growing vibrant city with population estimated to double by 2051. This property offers potential for the right individual with a vision (id:64007)
RE/MAX Hallmark Chay Realty
Ph 3 - 185 Dunlop Street E
Barrie (Lakeshore), Ontario
Welcome to Penthouse 3 at Lakhouse, Barrie's premier lakefront luxury condominium on the shores of Lake Simcoe. This exceptional penthouse offers a rare blend of modern design, upgraded finishes, and breathtaking views for a truly elevated lifestyle. Step inside to discover soaring ceilings and a thoughtfully customized interior of almost 1300 square feet. The stunning kitchen has all upgraded appliances and an extended breakfast bar with a built in beverage fridge making it perfect for entertaining. The living room features a custom built shiplap wall with a six foot electric fireplace, and a built in bench for extra seating and storage. Oversized windows flood the entire space with natural light. The primary bedroom is a true retreat with a spacious double vanity ensuite and a custom closet that reaches almost to the ceiling with extra deep hanging spaces, shelves and drawers on both sides. Enjoy stunning, unobstructed views of Kempenfelt Bay year round on the large private balcony with a unique railing-to-roof glass enclosure that opens fully. Use the spacious den for a second bedroom, a guest room or a flexible work space. En-suite laundry has been upgraded to include full sized machines. Building amenities include: two rooftop terraces with BBQs, kitchens, fire features, and panoramic lake views. A beautifully appointed party room, with a bar, meeting space, caterers kitchen and and indoor lounge areas with terrace access. A full-service fitness studio with locker rooms, whirlpool, sauna, and steam room. Pet spa, guest suites, indoor storage for paddle boards, kayaks and bikes, and two floating docks for easy lake access. On-site bakery café and upcoming pharmacy for added convenience. 24-hour concierge and security for peace of mind. Storage locker located on the same level as the unit. Includes two indoor parking spaces. This is a rare opportunity to own a signature penthouse suite in one of Barrie's most desirable luxury residences. (id:64007)
Real Broker Ontario Ltd.
201 - 90 Dean Avenue
Barrie (Painswick South), Ontario
This lovely Painswick Suite has 2 bedrooms, 2 baths with a South facing Solarium. It has 2 full bathrooms one with a tub in the ensuite bath and stand up shower with a seat in the second bath. . The kitchen has a pantry for extra storage. NO carpet in this suite. The Terraces of Heritage Square is an Adult over 60+ building, with lots of amenities . These buildings were built with wider hallways and with handrails. Ground floor lockers and a ground floor covered but open aired garage with designated parking spots and a car wash station. Gorgeous roof top gardens off the second floor, and so much more. Bathrooms with safety bars and heat lamps. Its independent living with all the amenities you will need. Walking distance to the library, restaurants and groceries. ** Open House tour every Tuesday at 2pm Please meet in lobby of 94 Dean Ave ** (id:64007)
Right At Home Realty
3974 Horseshoe Valley Road W
Anten Mills, Ontario
Welcome to your dream home in one of Simcoe County’s most sought-after communities! Nestled in the heart of Anten Mills, this vibrant neighbourhood offers the charm of small-town living with the comfort of knowing your neighbours. Kids play freely, community events bring everyone together, and you’re located in the top-rated school district with Minesing Central—an exceptional school—just minutes away. This beautiful home offers 3 spacious bedrooms on the main level and a bright, open-concept kitchen, living, and dining area—perfect for both everyday living and entertaining. Walk out to a massive deck with a built-in above-ground pool and enjoy the peaceful backdrop of no rear neighbours and open green space. Whether you’re soaking in the sun, hosting a BBQ, or simply relaxing, your outdoor oasis provides the perfect setting. The primary bedroom features a large closet complete with laundry hookups—adding the ultimate convenience to your daily routine. The fully finished lower level expands your living space with 2 additional bedrooms, a full bath, a cozy rec room complete with a bar and fireplace, and a second kitchen—ideal for in-laws, guests, or even rental income potential. The basement also has direct access from the spacious 2-car garage, making it perfect for a separate entrance suite access. With ample parking for your vehicles, toys, or trailer, this home meets every need. Enjoy the outdoors year-round with scenic trails just outside your door, and the park and community centre—including an outdoor skating rink in the winter—right across the street. All this tranquility is just a short 10-minute drive to Barrie, giving you the best of both worlds: peaceful country-style living with city conveniences nearby. This is more than a home—it’s a lifestyle. Come see for yourself what makes this Anten Mills gem so special! (id:64007)
RE/MAX Realtron Realty Inc. Brokerage
260 Stanley Street
Barrie (East Bayfield), Ontario
Immaculate 5 Bedroom / 3 Bathroom fully finished raised bungalow in Barries' Country Club Estates. Very desireable area Close access to all ammenities - Hwy 400/ Hwy 27. Rec Centre 1/2 Block. Transit service. Georgian Mall and All Grocery stores. Golf and Country club down the street. Shopping - walking distance. This home shows well with fully fenced yard. Roof changed in 2020. Furnace 5 yrs old. New garage door and opener. Levolor Blinds throughout. Water softener. Gleaming hardwood floors on the main level with gas fireplace. Bright Eat in Kitchen with sliding doors to private back yard. Master bedroom has walk in closet and ensuite. Book a showing - you wont be dissapointed. (id:64007)
King Realty Inc.
106 - 39 Ferndale Drive S
Barrie (Ardagh), Ontario
Welcome to Unit #106 39 Ferndale Drive South, an immaculate and stylish 2-bedroom, 2-bathroom condo nestled in the highly desirable Manhattan Village community in Barrie. Perfectly blending comfort, functionality, and location, this unit offers an easy lifestyle in a well- maintained and peaceful building, ideal for professionals, down-sizers, or first-time buyers. Step inside to a spacious foyer that sets the tone for the thoughtful layout throughout. The foyer flows seamlessly into the modern kitchen, which features stainless steel appliances, a convenient breakfast bar, and ample cabinetryperfect for casual dining or entertaining. The kitchen opens to a bright and expansive living room, offering plenty of space to relax or host, with walk-out access to a private balcony overlooking the park, where you can enjoy your morning coffee or unwind at the end of the day. The primary suite is a true retreat, boasting a generous walk-in closet that connects directly to a private 3-piece ensuite, offering privacy and comfort. The second bedroom is equally spacious and located conveniently near the shared 4-piece bathroom, making it ideal for guests, family, or a home office setup. Additional features include in-suite laundry for your convenience and modern finishes throughout that reflect the care and pride of ownership in this well-maintained unit. Situated in a prime location close to schools, shopping, public transit, and Highway 400 access, this condo provides everything you need for easy, convenient living while surrounded by the natural beauty and peaceful ambiance of Manhattan Village. (id:64007)
Revel Realty Inc.
39 Ferndale Drive S Unit# 106
Barrie, Ontario
Welcome to Unit #106 – 39 Ferndale Drive South, an immaculate and stylish 2-bedroom, 2-bathroom condo nestled in the highly desirable Manhattan Village community in Barrie. Perfectly blending comfort, functionality, and location, this unit offers an easy lifestyle in a well-maintained and peaceful building, ideal for professionals, down-sizers, or first-time buyers. Step inside to a spacious foyer that sets the tone for the thoughtful layout throughout. The foyer flows seamlessly into the modern kitchen, which features stainless steel appliances, a convenient breakfast bar, and ample cabinetry—perfect for casual dining or entertaining. The kitchen opens to a bright and expansive living room, offering plenty of space to relax or host, with walk-out access to a private balcony overlooking the park, where you can enjoy your morning coffee or unwind at the end of the day. The primary suite is a true retreat, boasting a generous walk-in closet that connects directly to a private 3-piece ensuite, offering privacy and comfort. The second bedroom is equally spacious and located conveniently near the shared 4-piece bathroom, making it ideal for guests, family, or a home office setup. Additional features include in-suite laundry for your convenience and modern finishes throughout that reflect the care and pride of ownership in this well-maintained unit. Situated in a prime location close to schools, shopping, public transit, and Highway 400 access, this condo provides everything you need for easy, convenient living while surrounded by the natural beauty and peaceful ambiance of Manhattan Village. (id:64007)
Revel Realty Inc.
32 Cayton Crescent
Bradford West Gwillimbury (Bradford), Ontario
Step into luxury with this beautifully upgraded 5-bedroom, 5-bathroom detached home nestled in one of Bradford's most sought-after neighbourhoods. Boasting over 3,500 sq. ft. of elegant living space, this property offers the perfect blend of style, comfort, and functionality for growing families or those who love to entertain.From the moment you enter, you'll be impressed by the soaring ceilings, wide plank hardwood flooring, and custom finishes throughout. The open-concept layout features a gourmet kitchen with quartz countertops, high-end stainless steel appliances truly a chefs delight!The main floor also offers a spacious family room with a cozy gas fireplace, a separate formal dining area, and a convenient main-floor bedroom or office. Upstairs, you'll find five generously sized bedrooms, each with access to a full bathroom, including a luxurious primary suite with a large walk-in closet and a spa-like 5-piece ensuite.Other notable upgrades include pot lights, designer light fixtures, smooth ceilings, upgraded tile work, fresh paint and a beautifully landscaped exterior. Located close to parks, schools, shopping, and just minutes to Hwy 400 for easy commuting.Don't miss this opportunity to own a move-in ready, modern home with all the space and features your family needs! (id:64007)
Royal LePage Certified Realty
139 Livingstone Street
Barrie (Sunnidale), Ontario
This spacious 5+3 bedroom, 2+3 bathroom family home with a fully finished basement and separate entrance offers great flexibility, featuring three additional bedrooms each with its own ensuite and a second kitchen ideal for extended family or rental income. Located in a sought-after neighborhood near schools, parks, Georgian Mall, East Bayfield Community Center, Georgian College, Royal Victoria Hospital, and major commuter routes, it sits on a 49' wide lot with a beautifully landscaped backyard, lush gardens, a serene pond, and a 16x12 wooden deck. Inside, the home offers a bright eat-in kitchen with modern appliances, an updated master ensuite, LED pot lights, and thoughtful upgrades throughout combining comfort, style, and convenience in a prime location. (id:64007)
King Realty Inc.
39 Rosemary Road
Tiny, Ontario
Top 5 Reasons You Will Love This Home: 1) Indulge in the serenity of exclusive private beach access, where each day ends with awe-inspiring sunsets over the water, positioned in a unique coastal enclave, delivering a blissful escape from the pace of everyday life 2) Set amidst towering mature trees on an expansive lot, this enchanting cottage provides a private, meandering path that leads directly to the shoreline, perfect for enjoy seamless, secluded beachside adventures just steps from your door 3) With 1,418 square feet of thoughtfully designed living space, this raised bungalow impresses with its luminous, open-concept interior, soaring vaulted ceilings, and timeless brick-and-stone exterior, alongside a welcoming wraparound porch inviting you to unwind and take in the tranquil surroundings 4) The expansive partially finished lower level recreation room is highlighted by 8.5' ceilings and a sleek bathroom with a walk-in shower, delivering endless possibilities whether envisioned as a home gym, studio, or entertainment suite 5) Enjoy practical luxuries including a garden shed, ample guest parking, and easy access to the beach, ideally located near Midland, Wasaga Beach, and Elmvale, and just a comfortable commute from Toronto. 1,257 above grade sq.ft. plus a partially finished basement. Visit our website for more detailed information. (id:64007)
Faris Team Real Estate Brokerage
36 Shanty Bay Road
Barrie (North Shore), Ontario
Quietly elegant Century Home in the Old East End of Barrie. Centered on a .57 acre lot with a recently built 24X38 shop/garage with a 10ft door to store all your toys / RV, boat/camper. The 3500 Sq Ft home has been renovated in the past 20 years & most recently a stunning Primary Bedroom & Bath & Guest room with Ensuite Bath. Upgrade done in Modern Farmhouse style. The Primary Bdr boasts 2 walk in closets & leads to a large sundeck overlooking Kempenfelt Bay. The Sunroom has a southern exposure with Sunset & some Lake views without the Lake view taxes. The Home has 4 Gas fireplaces to enjoy cozy ambiance in each living area. Work from home in the office of your dreams with 3 windows & Gas Fireplace. Fully fenced in property giving it a private estate feeling. Minutes walking to Johnson Beach & Barrie Yacht Club with North Shore Trail right across the street. Bonus, high attic almost full size of the house can be finished nicely to add extra living space. Multi Residential Zoning possibility with Barrie rezoning plan. **EXTRAS** Some furniture to be negotiable (id:64007)
RE/MAX Hallmark Chay Realty
36 Shanty Bay Road
Barrie, Ontario
Quietly elegant Century Home in the Old East End of Barrie. Centered on a .57 acre lot with a recently built 24X38 shop/garage with a 10ft door to store all your toys / RV, boat/camper. The 3500 Sq Ft home has been renovated in the past 20 years & most recently a stunning Primary Bedroom & Bath & Guest room with Ensuite Bath. Upgrade done in Modern Farmhouse style. The Primary Bdr boasts 2 walk in closets & leads to a large sundeck overlooking Kempenfelt Bay. The Sunroom has a southern exposure with Sunset & some Lake views without the Lake view taxes. The Home has 4 Gas fireplaces to enjoy cozy ambiance in each living area. Work from home in the office of your dreams with 3 windows & Gas Fireplace. Fully fenced in property giving it a private estate feeling. Minutes walking to Johnson Beach & Barrie Yacht Club with North Shore Trail right across the street. Bonus, high attic almost full size of the house can be finished nicely to add extra living space. Multi Residential Zoning possibility with Barrie rezoning plan. **EXTRAS** Some furniture to be negotiable (id:64007)
RE/MAX Hallmark Chay Realty Brokerage
20 Nippissing Ridge Road
Tiny, Ontario
Perched high on a ridge at Cedar Point in the coveted Cedar Ridge community, this home is located just under 2 hours from Toronto. This spectacular residence captures sweeping, panoramic views over the turquoise crystal-clear waters of Georgian Bay with stunning western sunsets. Set on a premium 4-acre lot, this thoughtfully designed home offers unmatched privacy, natural beauty, and a true four-season lifestyle. Crafted for both relaxation and entertaining, this home features an open-concept kitchen, dining and great rooms with soaring vaulted ceilings, an abundance of natural light through oversized windows and skylights, and oak flooring. Warmth and ambience abound with a granite stone wood-burning fireplace in the great room and a cozy propane stove in the sunroom. The wrap-around Western Red Cedar deck and screened porch create a seamless flow between interior and exterior spaces. The private primary suite features a 5-piece ensuite and direct access to its own exterior deck - perfect for quiet mornings with a coffee and unobstructed views of the Bay. The walkout lower level, with in-floor radiant heating and the upper level loft, offer additional living space for family and guests. Located near the well-known Thunder Beach community, Awenda Provincial Park, Lafontaine Beach & the towns of Penetanguishene and Midland. World-class skiing at Blue Mountain and Horseshoe Valley is just 40 minutes away. While nearby golf courses, sailing clubs, skiing clubs, trails, and sandy beaches offer recreation for every season. A rare opportunity to own a four-season retreat in a truly breathtaking setting! (id:64007)
Harvey Kalles Real Estate Ltd.
36 Turtle Path
Ramara (Brechin), Ontario
Indulge in the epitome of opulence and tranquility at 36 Turtle Path, an enchanting waterfront haven nestled within the breathtaking labyrinth of canals in Lagoon City, aptly dubbed "The Venice of Ontario". Discover a realm where luxury meets nature.Embark on a journey of aquatic adventure as you explore 18 km of winding canals and a sprawling shoreline, inviting boaters and water aficionados alike to immerse themselves in a world of endless possibilities. Nestled in the charming enclave of Brechin, mere moments from the idyllic serenity of Bayshore Village, this address stands as a testament to unparalleled waterfront living. Step into a realm of luxury as you embrace 90 feet of private waterfront, adorned with a stately dock that beckons you to embark on captivating voyages across the serene expanse of Lake Simcoe. Let the gentle lapping of the waves serenade you as you savor alfresco dining beneath the twilight sky, gather around the crackling fire-pit to roast marshmallows, or embark on leisurely strolls to a private sandy beach, mere moments away.As you cross the threshold into this extraordinary abode spanning close to 6000 square feet, be prepared to be captivated by the sheer magnificence that awaits. The gourmet kitchen, a culinary haven adorned with exquisite granite countertops and state-of-the-art stainless-steel appliances, beckons to unleash your inner chef. Immerse yourself in the grandeur of the soaring 20-foot ceilings in the grand room, where five spacious bedrooms, five bathrooms, and the embrace of hardwood floors await to envelop you in unparalleled comfort.A mere 90 minutes from the bustling energy of the GTA, this retreat offers an unrivalled opportunity to craft enduring memories with cherished loved ones. Welcome to your exclusive waterfront paradise, where every moment is a testament to the seamless fusion of magic and luxury, beckoning you to embrace a lifestyle beyond compare. (id:64007)
Sam Mcdadi Real Estate Inc.
2968 Monarch Drive
Orillia, Ontario
Quality built home by the award winning Dreamland Homes. Gorgeous sought after bungalow design brand-new 1,851 sq. ft. features a classic brick, 40 ft by 147 ft EXTRA deep lot on a quiet cul-de-sac. The 3-bedroom, 3-bathroom home offers approximately $45,000 in upgrades, including HIGH 9 ft ceilings on both the main and lower levels. Interior boasts elegant hardwood floors and upgraded ceramic tile, along with a beautifully appointed kitchen featuring upgraded cabinets and quartz counters, backsplash, and a stainless steel hood range and much more . Spacious primary suite includes a private ensuite and a walk-in closet. Air-conditioned for year-round comfort and is ready for a gas stove and gas barbecue. Enjoy the views right across the street, with walking trails and the site of a future parkette - perfect for those who appreciate nature . Located within walking distance to Walter Henry Park and just minutes from Costco, Lakehead University, retail shops, and with easy access to the highway, this home offers the perfect blend of luxury, convenience, and lifestyle A Must See! (id:64007)
Sutton Group Incentive Realty Inc.
69 Kirkwood Way
Barrie (Painswick South), Ontario
Welcome Home! Where else will you find a BRAND New, well laid out, 4-bedroom Semi-Detached to raise your family and make memories in a tranquil community, at THIS INCREDIBLE PRICE? From the first step to the front door, you will "feel" the presence of sweet peace and knowing you are minutes from lake Simcoe, the South Barrie GO Station, walking and cycling trails, schools, shopping, AND OH YES!!! FRIDAY HARBOUR RESORT, where you can vacation at home, without the extra pressures. Learn how to golf, and attend Recreational Centres as part for enjoying life close to home! The main floor boasts an open-concept layout with sleek stainless steel appliances and a beautiful sunken laundry room with direct garage access. Upstairs, youll find four generously sized bedrooms with plush broadloom throughout and two full bathrooms. The spacious primary suite features a walk-in closet and a private ensuite with double sinks. Look no further, this Seller is ready to Welcome a quick sale! (id:64007)
Century 21 Heritage Group Ltd.
5464 6th Line
New Tecumseth, Ontario
Welcome to 62 Kirby Avenue, a stunning detached 4-bedroom, 3-bathroom home in one of Collingwood's most sought-after family neighbourhoods. This brick & stone exterior residence offers elegant curb appeal, a 9' ceiling on the main floor, and a classic oak staircase that instantly catches the eye. Inside, a modern open-concept layout flows seamlessly from the kitchen to dining and living areas, while a separate living/dining room provides flexibility for more formal gatherings. The home also includes a spacious unfinished basement with 9-foot ceilings, providing ample storage space and future potential for customization or additional living area. The upgraded kitchen features granite countertops, stainless-steel appliances, and a convenient walk-out to a deck - perfect for BBQs or relaxing outdoors. Upstairs you'll find three bedrooms and two full baths. The family room opens to the balcony. The fourth bedroom enjoys laminate floors, its own full 4-piece ensuite bathroom and direct access to the backyard. Outside, the backyard provides plenty of room for entertaining or quiet morning coffee. Ideally located on a peaceful street in the heart of Collingwood, this home is just minutes from downtown shops and restaurants, top-rated schools, ski resorts, golf courses, and the year-round attractions of Blue Mountain. In addition to being a wonderful full-time residence, it presents an excellent opportunity for investors or those seeking income potential through short-term rentals (Airbnb) or long-term leasing. Its proximity to Collingwood's major recreational amenities, Blue Mountain, and family-friendly attractions makes this property a desirable option for strong rental returns both seasonally and year-round. (id:64007)
Estate #1 Realty Services Inc.
315 Nelson Street
Barrie (Grove East), Ontario
Welcome to 315 Nelson St, a charming newly renovated back split in the heart of Barrie Grove East. This home boasts a fantastic floor plan, starting with a bright eat in kitchen equipped with stainless steel appliances. Enjoy a spacious living room with 2 walk outs leading to a fully fenced yard. 3 full bathrooms, an attached garage with entrance to house. Open concept kitchen with an attached walk in pantry, The lower level is fully finished with a bedroom and bathroom. New roof 2020, new windows 2019, interior fully renovated 2023. Minutes to hospital, schools, Georgian College, Bus routes, amenities, Highway 400 and downtown. (id:64007)
Sutton Group-Admiral Realty Inc.
Ph1 1 - 2 Toronto Street
Barrie (City Centre), Ontario
Penthouse Perfection on Barrie's Waterfront! Welcome to the crown jewel of Grand Harbour a rare 3-bedroom, 2-bathroom Penthouse suite that defines luxury waterfront living. Soaring above the city with uninterrupted panoramic views of Kempenfelt Bay, this stunning residence is where elegance meets serenity. Step into a sun-drenched, open-concept living space where walls of windows flood the unit with natural light and showcase breathtaking lake vistas from every angle. Entertain in style or unwind in peace this layout blends comfort with sophistication. Two private balconies offer the ultimate backdrop for your morning coffee or evening wine. The spacious primary retreat features its own balcony and a spa-inspired en-suite, making every wake-up feel like a getaway. Bonus features include 2 premium parking spots, a large private storage unit, and access to top-tier building amenities. Located steps from downtown, the marina, walking trails, and vibrant city life, this is Barrie's waterfront living at its best. Don't miss this rare Penthouse opportunity book your private tour today! (id:64007)
Century 21 B.j. Roth Realty Ltd.
19 Mumberson Street
Innisfil (Cookstown), Ontario
Newer luxury home with 3 car garage (tandem). Massive 4,949 square feet (Mpac) . Largest sized "BELCROFT model" built by Zanier Homes & Feels almost like a brand new house!!! This One of the largest sized lot & largest sized House on the street. Premium large lot with no sidewalk & facing other newer homes! Can park 9 cars In total (3 cars in garage + 6 cars on driveway. Main floor office. 5 bedrooms & 4 bathrooms on 2nd floor . Lots of upgrades including 10ft ceiling on main floor & 9ft ceiling on 2nd floor. Upgraded coffered ceiling. Upgraded security cameras . Upgraded pot lights. Upgraded hardwood floors on main level & 2nd floor. Upgraded window coverings. Upgraded washroom tiles & quartz counter tops. New Kitchen backsplash will installed. Laundry room on the 2nd floor. Massive Bright south facing backyard. This Beautiful home is Located just west of Tanger Outlet Mall on Hwy 400 !!! (id:64007)
Century 21 Atria Realty Inc.
246 Mississauga Street W
Orillia, Ontario
Looking for a great investment with low expenses and great income. Located close to the Orillia hospital. This property has 4 apartments - 3-3 bedrooms and 1-2 bedroom all with their own stackable washer/dryer. All apartments are separate metered for electrical and water. Occupied with good tenants and yields a very strong cash flow. (id:64007)
Royal LePage Your Community Realty
8 - 100 Laguna Parkway
Ramara, Ontario
Wow! This stunning end unit waterfront 3 storey condo townhouse in Lagoon City is renovated from top to bottom with high end finishes. The water views from most windows are spectacular and all floors are flooded in natural light from the oversized side windows and bay windows. The private side entrance door opens up into a large foyer space (with heated floors) unlike an interior unit. There is a full bathroom and bedroom on the ground floor. The family / recreation room overlooks the water and offers a walk out to the private boat slip. Upstairs is an open concept living & dining area with beautiful maple hardwood floors and an electric fireplace. Other features include a show stopper kitchen with a large centre island and quartz countertops, stainless steel appliances and lots of storage space. The patio walk out from the living room to the huge sundeck offers fabulous unobstructed water views. On the third floor, the primary bedroom has a juliette balcony overlooking the water, a walk in closet with shelving and a large 4 piece ensuite bathroom with heated floors. The second bedroom features a large closet and the bathroom next door has a shower & tub combo giving your family lots of options. Other features include oak staircase and railings, hunter douglas blinds, california shutters, steel roof and a new dryer. A private carport keeps your vehicle safe from the elements. Dock your boat in your private covered boat slip. Just a few minutes by boat and you are in Lake Simcoe which is a gateway to the Trent Waterways system. Enjoy four season living in vibrant Lagoon City. We have an active community centre, racquet club (tennis & pickleball), 2 private beaches, trails, kilometres of canals to explore, marina, restaurants and so much more! Only 90 minutes to the GTA. All municipal services. (id:64007)
Forest Hill Real Estate Inc.
6 Beaufort Crescent
Tiny, Ontario
This soon-to-be-completed home is designed with top-tier upgrades and modern features that go above and beyond expectations. Offering 3 bedrooms, 2 bathrooms, expansive rooms, soaring cathedral ceilings, and ample storage, this home is perfect for both family living and entertaining. Premium Features Include: Smart home technology for convenience and security Reverse osmosis water system for purified drinking water, Heated bathroom floors for ultimate comfort, Fully sodded and fenced backyard for privacy. Backup generator for peace of mind, Opulent modern finishes with meticulous attention to detail. Built by The Fourth Home Developments Inc., this custom home showcases exceptional craftsmanship, upscale design, and superior quality. Prime Location Situated just minutes from beaches, marinas, trails, and golf courses, with Midland and Penetanguishene only 15 minutes away for all your shopping and lifestyle needs. This nature-inspired community offers the perfect blend of tranquility and modern convenience for an ideal work-life balance.Nearby Marinas Tiny Cove Marina (15 Sunrise Court) 80 slips, mechanical services, indoor storage Tiny Harbour Marina (555 Champlain Road) Full range of boating services just a few minutes away! Experience luxury living in an unbeatable location. (id:64007)
Right At Home Realty
173 Barrie Road
Orillia, Ontario
Welcome to 173 Barrie Road, a wonderful 2 storey detached house on 50ft lot perfect for first-time buyers or investors, located in the heart of Orillia. This move-in ready home features three bedrooms, two bathrooms, and bright living spaces. A good size family room with walkout to the large covered back deck, is ideal for family get togethers/hosting. The backyard offers endless opportunities to create your own private oasis. Located in the heart of Orillia, close to downtown, the Community Centre, local restaurants, parks, major bus routes, close to schools and within walking distance to Orillia Hospital this home blends comfort and convenience. Easy highway access from the Highway 12 Bypass exit. Ample parking space. Whether you' re looking to settle down or invest, this property promises great potential and a wonderful new beginning. (id:64007)
RE/MAX Millennium Real Estate
307 - 80 Horseshoe Boulevard
Oro-Medonte (Horseshoe Valley), Ontario
Welcome to Unit 307 at Slopeside Condos, nestled in the heart of Horseshoe Valley Resort! This haven is your gateway to all-season delight, from thrilling skiing, snowboarding, and snowshoeing in winter, to invigorating golfing, mountain biking, and hiking in the warmer months. The open-concept living space includes a modern kitchen, adorned with stainless steel appliances, a built-in microwave, and quartz countertops, stands ready to fulfill your culinary desires. After an adventure-packed day, cozy up by the fireplace, letting its warmth caress your senses. Wake up to the expansive primary bedroom, which features a walk-out to the balcony. Designed with inclusivity in mind, this unit is wheelchair accessible, showcasing extra-wide doors in the primary suite and an intelligently designed ensuite. Another generously sized bedroom, a spacious den, and a second modern bathroom ensure ample living space. Convenience meets functionality with an in-unit washer/dryer combo. Indulge in the condominium's lavish amenities, encompassing access to the Horseshoe gym, sauna, and both indoor and outdoor pools, Horseshoe Lake and Beach. Ample parking adds to the ease of living. Just minutes away lies the town of Craighurst, offering essentials like a grocery store, gas station, pharmacy, and restaurants. Barrie and Orillia are a short 20-minute drive, while the GTA is accessible within an hour's distance. For an extra touch of indulgence, the famed VETTA spa is a mere 4 minutes away, promising relaxation beyond compare. This is your chance to relish the distinctive luxuries of Horseshoe Resort, where each day presents a new adventure and each evening, a serene embrace of comfort. (id:64007)
RE/MAX Hallmark Chay Realty
80 Horseshoe Boulevard Unit# 307
Oro-Medonte, Ontario
Welcome to Unit 307 at Slopeside Condos, nestled in the heart of Horseshoe Valley Resort! This haven is your gateway to all-season delight, from thrilling skiing, snowboarding, and snowshoeing in winter, to invigorating golfing, mountain biking, and hiking in the warmer months. The open-concept living space includes a modern kitchen, adorned with stainless steel appliances, a built-in microwave, and quartz countertops, stands ready to fulfill your culinary desires. After an adventure-packed day, cozy up by the fireplace, letting its warmth caress your senses. Wake up to the expansive primary bedroom, which features a walk-out to the balcony. Designed with inclusivity in mind, this unit is wheelchair accessible, showcasing extra-wide doors in the primary suite and an intelligently designed ensuite. Another generously sized bedroom, a spacious den, and a second modern bathroom ensure ample living space. Convenience meets functionality with an in-unit washer/dryer combo. Indulge in the condominium's lavish amenities, encompassing access to the Horseshoe gym, sauna, and both indoor and outdoor pools, Horseshoe Lake and Beach. Ample parking adds to the ease of living. Just minutes away lies the town of Craighurst, offering essentials like a grocery store, gas station, pharmacy, and restaurants. Barrie and Orillia are a short 20-minute drive, while the GTA is accessible within an hour's distance. For an extra touch of indulgence, the famed VETTA spa is a mere 4 minutes away, promising relaxation beyond compare. This is your chance to relish the distinctive luxuries of Horseshoe Resort, where each day presents a new adventure and each evening, a serene embrace of comfort. (id:64007)
RE/MAX Hallmark Chay Realty Brokerage
8 Morgan Drive
Oro-Medonte, Ontario
Stunning Braestone Home with Exceptional Views and Upgrades. Welcome to 8 Morgan Drive, an elegant 2-storey home perched on a gentle hill in the sought-after Braestone community of Oro-Medonte. Built in 2018 by Georgian International, this home blends timeless design with high-end upgrades and breathtaking seasonal views. Offering 3 spacious bedrooms with en-suite baths, a finished basement with a media room and additional bedroom, and over 5,300 sqft of finished living space, this property is ideal for families seeking comfort, function, and community. The Grand Room boasts soaring 18-ft ceilings and west-facing windows that bathe the space in sunset hues. The gourmet kitchen is equipped with premium Miele appliances, granite counters, and a large island, perfect for entertaining. Additional features include: Smart home-enabled blinds, lighting, and irrigation system Generac backup generator High-speed Bell Fibre internet with hardwired Ethernet ports throughout Composite decking, 3-car garage with 9-ft doors, and upgraded LiftMaster wall mounted openers Water filtration, softening, and central humidifier systems. Enjoy the tranquility of Braestone, with access to parks, school bus routes, hiking and cycling trails, Braestone Farm, Starfall Observatory, and more all maintained for a modest monthly fee. Experience four-season living at its finest. *Note Some photos are virtually staged* (id:64007)
Century 21 B.j. Roth Realty Ltd.
1383 Dallman Street
Innisfil (Lefroy), Ontario
Gorgeous Spacious 2-storey home (customized 3000 Sq.ft. plus finished walk-out basement). Landscaped yard, interlock patios, low maintenance backyard with garden shed, and two side gates offer excellent in-law potential. Main floor 9' ceilings, family room with built-ins and fireplace, white oak hardwood floors, open concept kitchen, breakfast room with a walk-out onto a spacious deck, enlarged two-piece bath and main floor laundry room w/access to garage. Ensuite bathrooms, walk-in closets and white hardwood throughout. The spacious interlocking driveway is sized for five vehicles with no sidewalk. Extra parking spots are in the garage, including two garage door openers with remotes. The beautiful front porch and double door entrance are convenient at move-in time. Few minutes to the beach at the end of Belle Aire Beach Road, close to a new school in Lefroy. (id:64007)
Right At Home Realty
99 Wellington Street E
Barrie (City Centre), Ontario
Turn-Key Legal Duplex Bungalow in the Heart of Barrie. Welcome to 99 Wellington Street East, a beautifully maintained and thoughtfully upgraded legal duplex bungalow offering incredible value and versatility. Whether you're an investor seeking strong rental income or a homeowner looking for the perfect multi-generational living solution, this property checks all the boxes. From the moment you arrive, you'll be impressed by the home's stunning curb appeal, featuring mature landscaping and a welcoming façade. Step inside the main level unit to discover a spacious living room, complete with a natural gas fireplace surrounded by elegant white brick, creating a warm and inviting focal point. The bright, modern kitchen boasts stainless steel appliances, ample counter space, and plenty of cabinetryideal for family living or entertaining. The primary bedroom is filled with natural light and offers a generous amount of closet space. Two additional well-sized bedrooms and a stylishly updated 4-piece bath complete the main floor, offering comfortable and functional living space. The vacant legal basement suite, with its own separate entrance, is just as impressive & ready for a quick & immediate possession by a new tenant. You'll be greeted by an expansive living room, perfect for relaxation or entertaining. The modern kitchen features stainless steel appliances and thoughtful design, while two spacious bedrooms and a shared 4-piece bathroom offer plenty of room for tenants or extended family. The suite is completed by in-suite laundry, providing ultimate convenience for occupants. Outside, the property features a covered carport and four total parking spaces, a rare and valuable find for duplex living. Located in a central Barrie neighborhood, you're just minutes from schools, parks, shopping, public transit, and highway access. 99 Wellington Street East is a move-in-ready opportunity that offers exceptional value in today's market. Book a showing today! (id:64007)
Revel Realty Inc.
99 Wellington Street E
Barrie, Ontario
Turn-Key Legal Duplex Bungalow in the Heart of Barrie. Welcome to 99 Wellington Street East, a beautifully maintained and thoughtfully upgraded legal duplex bungalow offering incredible value and versatility. Whether you're an investor seeking strong rental income or a homeowner looking for the perfect multi-generational living solution, this property checks all the boxes. From the moment you arrive, you'll be impressed by the home's stunning curb appeal, featuring mature landscaping and a welcoming façade. Step inside the main level unit to discover a spacious living room, complete with a natural gas fireplace surrounded by elegant white brick, creating a warm and inviting focal point. The bright, modern kitchen boasts stainless steel appliances, ample counter space, and plenty of cabinetry—ideal for family living or entertaining. The primary bedroom is filled with natural light and offers a generous amount of closet space. Two additional well-sized bedrooms and a stylishly updated 4-piece bath complete the main floor, offering comfortable and functional living space. The vacant legal basement suite, with its own separate entrance, is just as impressive & ready for a quick & immediate possession by a new tenant. You'll be greeted by an expansive living room, perfect for relaxation or entertaining. The modern kitchen features stainless steel appliances and thoughtful design, while two spacious bedrooms and a shared 4-piece bathroom offer plenty of room for tenants or extended family. The suite is completed by in-suite laundry, providing ultimate convenience for occupants. Outside, the property features a covered carport and four total parking spaces, a rare and valuable find for duplex living. Located in a central Barrie neighborhood, you're just minutes from schools, parks, shopping, public transit, and highway access. 99 Wellington Street East is a move-in-ready opportunity that offers exceptional value in today's market. Book a showing today! (id:64007)
Revel Realty Inc.
99 Wellington Street E
Barrie, Ontario
Turn-Key Legal Duplex Bungalow in the Heart of Barrie. Welcome to 99 Wellington Street East, a beautifully maintained and thoughtfully upgraded legal duplex bungalow offering incredible value and versatility. Whether you're an investor seeking strong rental income or a homeowner looking for the perfect multi-generational living solution, this property checks all the boxes. From the moment you arrive, you'll be impressed by the home's stunning curb appeal, featuring mature landscaping and a welcoming façade. Step inside the main level unit to discover a spacious living room, complete with a natural gas fireplace surrounded by elegant white brick, creating a warm and inviting focal point. The bright, modern kitchen boasts stainless steel appliances, ample counter space, and plenty of cabinetry—ideal for family living or entertaining. The primary bedroom is filled with natural light and offers a generous amount of closet space. Two additional well-sized bedrooms and a stylishly updated 4-piece bath complete the main floor, offering comfortable and functional living space. The vacant legal basement suite, with its own separate entrance, is just as impressive & ready for a quick & immediate possession by a new tenant. You'll be greeted by an expansive living room, perfect for relaxation or entertaining. The modern kitchen features stainless steel appliances and thoughtful design, while two spacious bedrooms and a shared 4-piece bathroom offer plenty of room for tenants or extended family. The suite is completed by in-suite laundry, providing ultimate convenience for occupants. Outside, the property features a covered carport and four total parking spaces, a rare and valuable find for duplex living. Located in a central Barrie neighborhood, you're just minutes from schools, parks, shopping, public transit, and highway access. 99 Wellington Street East is a move-in-ready opportunity that offers exceptional value in today's market. Book a showing today! (id:64007)
Revel Realty Inc.
16 Fredrick Avenue
Tiny, Ontario
Family fun awaits at this amazing ranch style bungalow in quiet and popular Woodland Beach. Only a 5 min. walk to the beach, on a quiet street...massive unbelievable lot 78'x228' deep, treed and private. 4 bedrooms and newly updated exterior and roof. Don't miss out on this property everything you need for a cottage or all season home if needed. (id:64007)
RE/MAX West Realty Inc.
6046 Vasey Road
Tay (Waverley), Ontario
Located within 25 mins from, 400 Highway, Barrie, Penetang, Midland, Elmvale, Wasaga Beach, and Orillia . Very short drive to Hwy 93. All Brick Bungalow with few steps, attached two-car Garage with direct access to main house, and two man doors, 3 bedrooms, 2 bathrooms, eat in kitchen, great for a first-time buyer or retirement, in law potential, needing a few updates all on a beautiful private lot 128 feet by 208 feet fenced on three sides with the rear gate. Private lot backing on to Neighbor's own forest trails backing onto the property and allow friendly access for beautiful nature walks. (id:64007)
Century 21 B.j. Roth Realty Ltd.
125 Gardiner Drive. Drive N
Bradford West Gwillimbury (Bradford), Ontario
Stunning 2 Storey Detached 5 BrHome on a premium lot located across from a park. Upg to Buttom.Gorgeous Open Concept Layout Featuring Cathedral Ceiling with a Grand Entrance,Staircase W/Iron Pickets.Hardwood Floors Thruout.Private Backyard, Walk-up Basement with separate intrance.L-ge Windows. 9 Ft Ceiling on main & 2nd floor. Lots of Pot Lights,Pentry,Modern Kitchen Cabinets, B/Splash, Granite Countertop,Large Centre Island, Thermador Build-In Appliances. (id:64007)
Welcome Home Realty Inc.
93 Bayshore Drive
Ramara, Ontario
Welcome home to this wonderful 4-bedroom, 3-bath home in the prestigious Bayshore Village waterfront community. Backing onto a tranquil pond, this property features an expansive white cedar deck, ideal for outdoor entertaining. The heart of the home is the open-concept kitchen and eating area, which offers a seamless flow and abundant natural light. The kitchen boasts modern finishes and opens to the deck through a convenient walkout, perfect for dining al fresco or enjoying peaceful water views.The spacious family room with a gas fireplace provides a cozy retreat, while the homes in-law capability with a separate entrance adds flexibility. Additional highlights include a circular drive and access to community amenities such as tennis and pickleball courts, a swimming pool, a golf course, boat slips, and an activity centre, all available with membership. This home offers a perfect blend of elegant living and outdoor lifestyle! 3285 sq.ft.fin. (id:64007)
Royal LePage First Contact Realty



