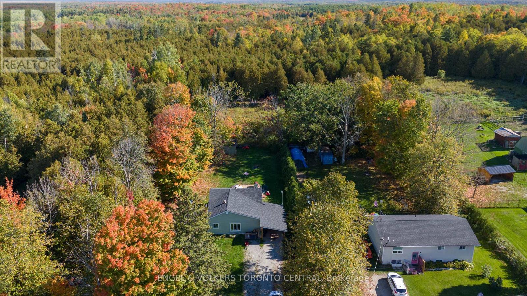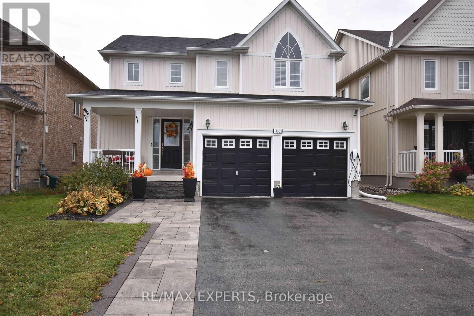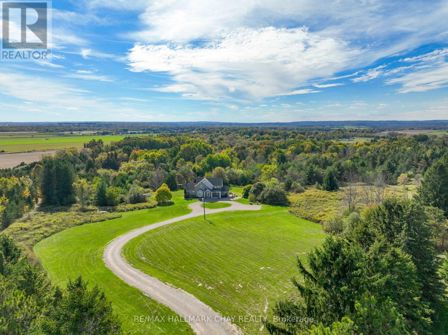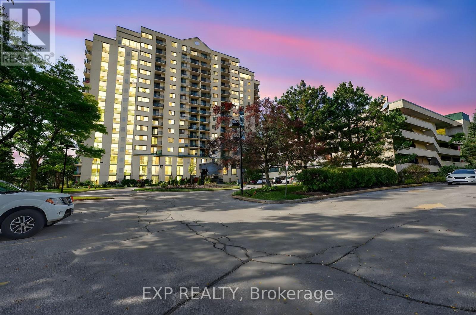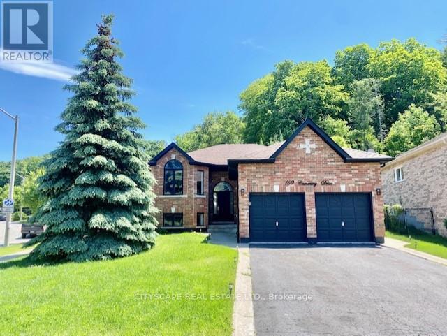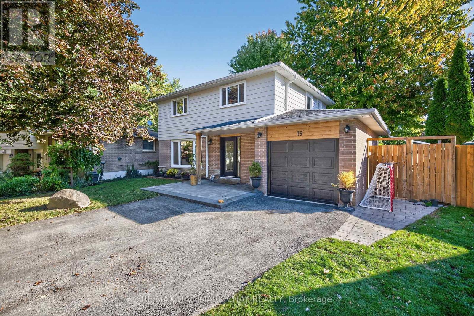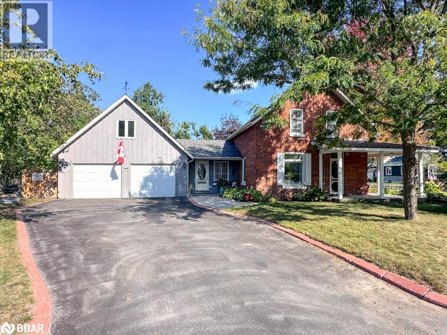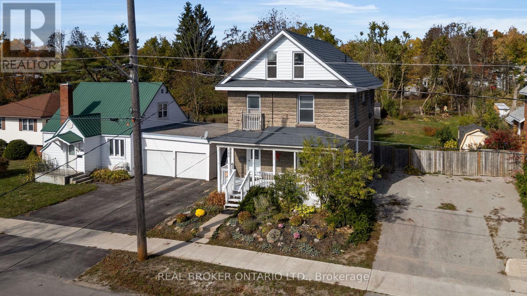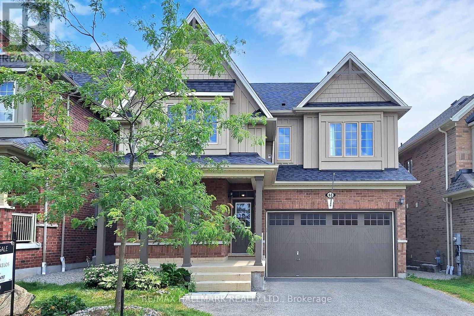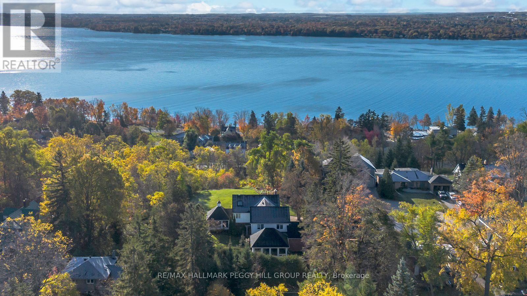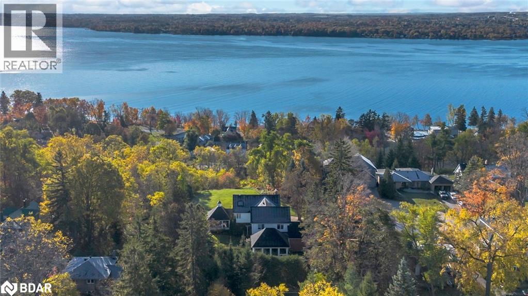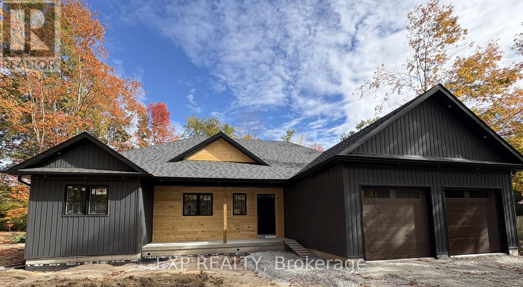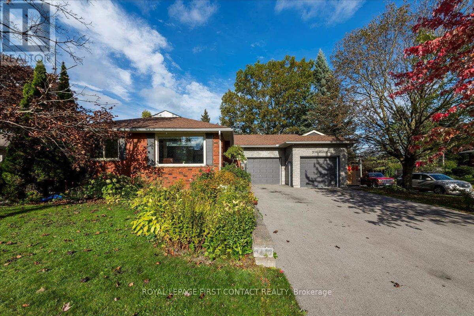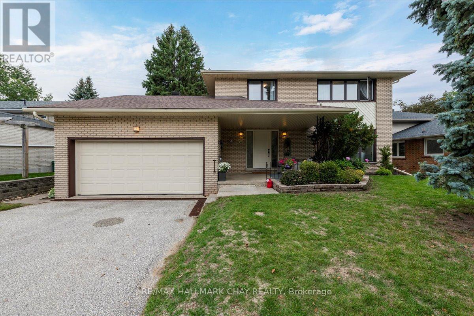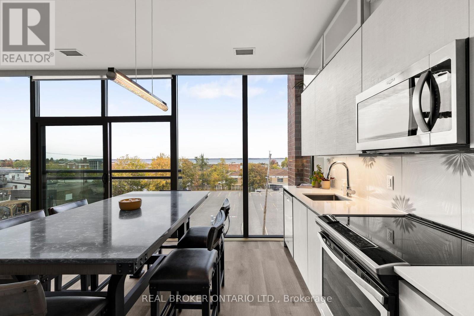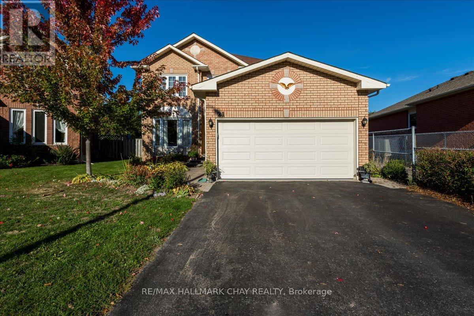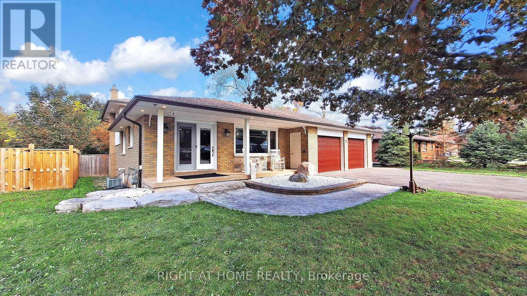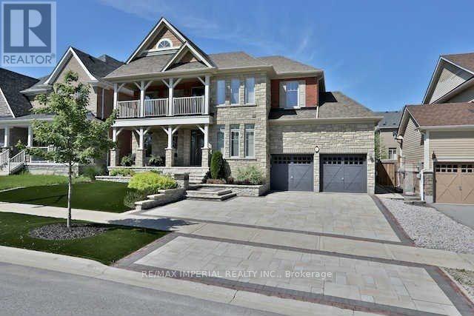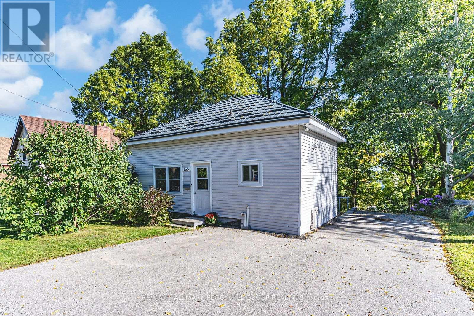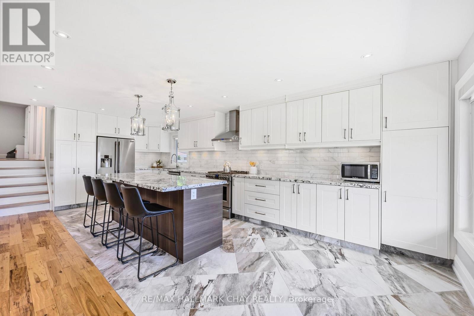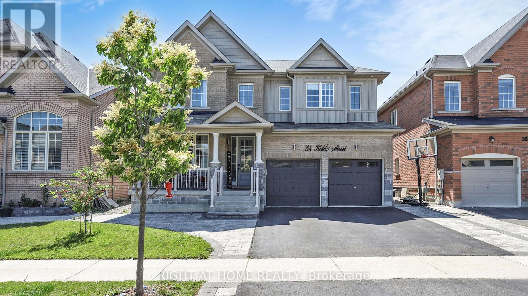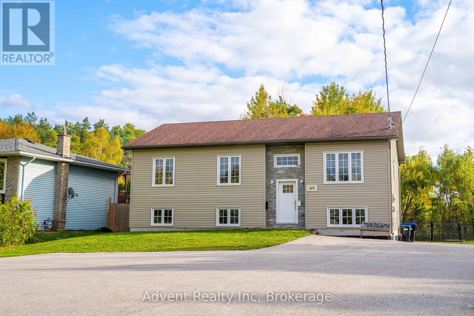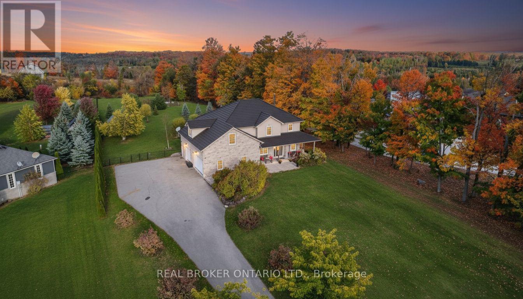2165 Town Line
Severn, Ontario
Welcome to your piece of paradise! Cozy 2 bedroom home, just minutes to Orillia or Coldwater, with a .61 acre treed private backyard. Covered Carport plus Garage in the back of property with Hydro. Whether your starting out with your first home purchase or downsizing, this place is for you! New Furnace 2022 (new motor 2025), New Pressure Tank, New water filtration system, Hot water heater owned, NEW Trenching and Vapour Barrier JUST done (30 year transferrable warranty), New Roof 2017, New Plumbing 2016, windows/doors are replaced 2019, New Siding 2019, Fascia 2020, New LED light Fixtures interior/exterior 2017, Spray foam in Basement 2019, New Ducts done to front of house 2019, Driveway Widened 2017. (id:64007)
Engel & Volkers Toronto Central
136 Donald Stewart Crescent
East Gwillimbury (Mt Albert), Ontario
Welcome to This Family Friendly, Well Maintained 3 Bedroom and 4 Bathroom Sweet Home. This Charming Home is Nestled in a Peaceful Crescent of Mount Albert. An Inviting Open-Concept Layout Seamlessly Connects the Spacious Great Room with Bright Eat In Kitchen, Perfect for Family Gatherings. Enjoy Outdoor Living with a Fully Fenced Spacious Backyard. Gazebo Ideal for BBQs and Morning Coffee in Summer Time For Adults , and for Kids and Pets to Have Fun. Carpet Free! The Second Floor is Boasting 3 Bedrooms with Luminate Flooring, Large Windows and Closets. Basement is Fully Finished with 3 PC Ensuite & Storage Space. Located in a Family-Friendly Neighborhood! Just Steps from Parks, Top Rated Schools, Local Grocery Stores, Cafes, Restaurants and Much More! Only Minutes from Hwys 404 and 48. This Cozy Home is the Ideal Blend of Comfort and Convenience for Your New Place to be Your Lovely Home !! (id:64007)
RE/MAX Experts
4146 Concession 7 Road
Adjala-Tosorontio, Ontario
Welcome to this beautiful family home, sitting on 40.5 picturesque acres with the Nottawasaga River flowing through the property. A true outdoor paradise, enjoy year-round entertainment - from long walks on your own private trails, cozy fires, swimming, kayaking or tubing down the river, to winter skating and snowmobiling. Start your mornings with coffee on the covered front porch and end your day watching sunsets from the peaceful back deck. Thoughtfully designed for multigenerational living, the home offers a spacious layout with tasteful finishes throughout. The main floor features a large kitchen with ample counter space, an island with cooktop stove, and a bright eat-in area that flows seamlessly to the back deck and the grand living room. Soaring cathedral ceilings with exposed wood beams and a stunning stone fireplace create an inviting gathering space. The dining room is a great flex space, whether it be dining, a playroom, or sitting area. Enjoy the convenience of a main floor office and laundry room. Upstairs, you'll find four generously sized bedrooms and a large shared bathroom. The primary suite includes a walk-in closet and a spacious 4-piece ensuite with a jacuzzi tub and walk-in shower. The partially finished basement features a complete in-law suite with its own private walkout entrance, an open-concept kitchen and living area, a large bedroom with access to another flexible space - perfect as an oversized walk-in closet, office, or second bedroom. The unfinished area in the basement offers a blank canvas to make it your own. Whether you're seeking space to grow, entertain, or simply soak in nature's beauty, this property offers the perfect blend of comfort, functionality, and outdoor adventure. (id:64007)
RE/MAX Hallmark Chay Realty
906 - 75 Ellen Street
Barrie (City Centre), Ontario
UNIQUE DESIGN and STUNNING VIEWS. Make your dream of living on the waterfront a reality. The Regatta and The Marina Bay towers are established on the largest property right across from Barrie's Centennial Beach. This GATED enclave is offering plenty of GREEN SPACE with beautifully landscaped grounds and an abundance of PARKING for visitors, features that you will hardly find at any downtown condo buildings. FULLY RENOVATED unit with quality finishes and functionality, you will feel at home the moment you cross the door step! From the warmth and richness of its hickory wide plank engineered hardwood to the elegant "Silestone" quartz counter tops, you will enjoy the flow and the feel of the space. All appliances are FULL SIZE for your convenience and enjoyment. Be the witness of marvellous sunrises over Kempenfelt Bay and take advantage of the waterfront trails for an easy walk to downtown. This is truly a lifestyle! Steps to GO Train and public transit. New Furnace & A/C installed in 2022. Napoleon fireplace 2021. All appliances replaced in 2020. Water and Hot Water are included in Condo fees. Low electricity bill averaging $75/month, no gas. Unit size is 640 sqft. (id:64007)
Exp Realty
169 Cumming Drive
Barrie (Ardagh), Ontario
Welcome to 169 Cumming drive. A Well-Maintained Spacious Raised Bungalow In The Exclusive Sought-After Escarpment Neighbourhood Of South Barrie. An All Brick Home With 2 Full Kitchens. A Versatile Home That's Fully-Finished With 5 Bedrooms (3+2) & 3 Bathrooms. Ideal For Families, Larger Families, Owners Who Might consider A Second Income option Or Investors. Open-Concept living on both Main & Lower Floor Layout. Lots Of Upgrades. Lower Level Has Full Kitchen, Bright & Spacious Living/Dining Area, Exclusive Walk Out (A Separate Builder Installed Entrance) & Big Egress Windows. Large Private Back Yard With Lots Of Potential. Large Driveway (No Sidewalk), Easily park 4 vehicles, Plus 2 more in the Spacious Garage that also offers storage potential. Laundry Room Has Space For 2nd Washer/Dryer Combo if you desire. (id:64007)
Cityscape Real Estate Ltd.
79 Adeline Avenue
New Tecumseth (Tottenham), Ontario
Remarkable family home on a large fenced pie shape lot, ideal for kids and pets to run around with space. Lovely outdoor patio area for summer bbq and swim parties complete with an evening camp fire. Large paved driveway allows for side by side parking this winter or room for the kids to play some driveway hockey safely. Inside had a complete major reno by a professional contractor 3 yrs ago, with new hardwood floors, modern pot lights, new kitchen, closets, bathrooms, roof , furnace, windows, cozy family room for extra living space with convenient walk out to the patio area. Finished basement with stylish 3 pc bathroom. A home you can literally unpack your things and start to make dinner. (id:64007)
RE/MAX Hallmark Chay Realty
17 Frances Street N
Barrie, Ontario
Owning a century home is about more than walls and windows; its about becoming part of its legacy and story. Step into a piece of Barrie's past with this charming 3-bedroom century home, built in 1885 and lovingly maintained and updated. From the moment you arrive, the wrap around porch, mature trees, and lush gardens set the stage for a lifestyle that blends timeless character with modern comfort. Inside, original hardwood floors carry a sense of history underfoot, and solid custom oak cabinetry in the kitchen bring warmth and authenticity, while granite countertops, a tile backsplash, and induction cooktop add a refined touch. Gas piping is also roughed in for added convenience. The heart of the home is designed for both daily living and entertaining, with character-filled spaces that invite gathering and quiet retreat alike.The backyard is a private oasis, complete with stone patio, tended gardens, small water fountain, hot tub with privacy screen, outdoor shower, and storage shed; perfect for unwinding in every season. Thoughtful updates include a bright office addition, double car garage with loft, a restored brick exterior, stone walkways, in-floor heating in the main bath, 200-amp service, and modern kitchen appliances. Practical features such as irrigation, freeze-proof outdoor faucets, and a second fridge in the garage make life here effortless. Nestled on an expansive corner lot in the heart of the city, this home offers the rare combination of heritage charm and modern upgrades, all while being steps from downtown, the waterfront, shops, and cafés. This is a home where past and present meet beautifully; a place to slow down, gather, and create your own chapter in a story that began more than a century ago. (id:64007)
Engel & Volkers Barrie Brokerage
280 John Street
Orillia, Ontario
Three story legal duplex on massive in town lot steps to hospital, schools, parks and conveniently located for shopping and highway access. Immediately you will notice the triple wide driveway so regardless of how many cars you or your tenants have no one will fight over parking. As you approach the character filled home you will see a beautiful covered front porch and many perennials and gardens. Inside a staircase to the upstairs two-level apartment which used to be four bedrooms but was converted to three or straight ahead past the convenient shared laundry to the bright one bedroom main floor apartment. The main floor apartment has updated kitchen (2014), generous ceilings, tons of natural light, a 4-piece bathroom and access to a large back deck (2019) as well as the lower level for storage. Speaking of the back deck the huge yard has tons of place for children or pets to play and a herb garden lush with parsley, sage and chives as well as many gardens of rose bushes, peonies, hostas, lilies, hydrangeas, daisies and irises to name a few. Up to the second level, full kitchen (2018), laminate flooring in living room (2025), and rounded corners with a juliette door as well as a 4-piece bathroom and two bedrooms. The loft (2013) was finished with massive primary bedroom and a 3-piece bathroom plus flex space perfect for home office of gym space. There is also a 200 amp panel and steel roof to ease your mind. Investing was never so easy. Live in one unit and rent out the other or rent out both and perhaps add a granny suite in the back with all that yard space! (id:64007)
Real Broker Ontario Ltd.
61 Mcisaac Drive
Springwater (Minesing), Ontario
Beautifully designed 2,594 sq. ft. home featuring 5 spacious bedrooms and the convenience of second-floor laundry. From the moment you step inside, you're greeted by seamless stone flooring that flows from the foyer into a custom kitchen, while engineered hardwood adds warmth and elegance to the living and dining rooms. The kitchen is a true showpiece, complete with custom cabinetry, quartz countertops, a striking waterfall island, walk-in pantry, and built-in side-by-side fridge/freezer and dishwasher.The eat-in kitchen opens to a large backyard and flows naturally into the family room, which features a stone accent wall, gas fireplace, and a bay window that fills the space with natural light. Upstairs, hardwood flooring continues throughout all five bedrooms. The primary suite offers a tranquil retreat with its own bay window, walk-in closet, and a luxurious 5-piece ensuite showcasing a glass-tiled shower, double vanity, and soaker tub. A well-appointed laundry room on this level adds everyday convenience. (id:64007)
RE/MAX Hallmark Realty Ltd.
150 Collingwood Street
Barrie (Codrington), Ontario
1.27-ACRE ESTATE IN BARRIE'S COVETED EAST END WITH 4,500+ SQ FT OF REFINED LIVING, A LUSH OUTDOOR OASIS & PANORAMIC VIEWS OF KEMPENFELT BAY - A RARE CHANCE TO OWN A PIECE OF BARRIE'S MOST PRESTIGIOUS LANDSCAPE! Welcome to an extraordinary 1.27-acre estate in Barrie's east end, offering over 4,500 sq ft of living space on a quiet cul-de-sac just steps from Kempenfelt Bay. Walk to the beach, the Barrie Yacht Club and the North Shore Trail, with downtown dining, shopping, and entertainment only minutes away. Close to golf courses and only 20 minutes to Horseshoe Valley's skiing, spas, and hiking, this property boasts park-like grounds with professional landscaping and an automated irrigation system. Enjoy a private outdoor oasis with gardens, rolling green space, and a pergola-covered deck dripping with lush foliage, offering sweeping bay views. Inside, walls of windows showcase panoramic bay vistas throughout the open-concept living and dining space, with a natural gas fireplace and deck walkout. The kitchen boasts built-in stainless appliances, an oversized island and a coffee bar, flowing into a bright sunroom with breathtaking lake and garden views. A family room with a built-in sound system provides an immersive media experience, while the spectacular indoor pool impresses with an Endless Pool Swim Spa, an integrated hot tub, vaulted ceilings, a natural gas fireplace, and expansive windows - fully ventilated for year-round enjoyment. Upstairs, four spacious bedrooms include a primary with dual walk-in closets, and a spa-inspired ensuite with a glass shower and a soaker tub. The lower level adds extra living space with a versatile rec room. The property falls under R2 zoning. Potential for future development, subject to City approval. This one-of-a-kind #HomeToStay offers timeless elegance, modern indulgence, and an unparalleled lifestyle in one of Barrie's most desirable settings. (id:64007)
RE/MAX Hallmark Peggy Hill Group Realty
150 Collingwood Street
Barrie, Ontario
1.27-ACRE ESTATE IN BARRIE’S COVETED EAST END WITH 4,500+ SQ FT OF REFINED LIVING, A LUSH OUTDOOR OASIS & PANORAMIC VIEWS OF KEMPENFELT BAY - A RARE CHANCE TO OWN A PIECE OF BARRIE’S MOST PRESTIGIOUS LANDSCAPE! Welcome to an extraordinary 1.27-acre estate in Barrie’s east end, offering over 4,500 sq ft of living space on a quiet cul-de-sac just steps from Kempenfelt Bay. Walk to the beach, the Barrie Yacht Club and the North Shore Trail, with downtown dining, shopping, and entertainment only minutes away. Close to golf courses and only 20 minutes to Horseshoe Valley’s skiing, spas, and hiking, this property boasts park-like grounds with professional landscaping and an automated irrigation system. Enjoy a private outdoor oasis with gardens, rolling green space, and a pergola-covered deck dripping with lush foliage, offering sweeping bay views. Inside, walls of windows showcase panoramic bay vistas throughout the open-concept living and dining space, with a natural gas fireplace and deck walkout. The kitchen boasts built-in stainless appliances, an oversized island and a coffee bar, flowing into a bright sunroom with breathtaking lake and garden views. A family room with a built-in sound system provides an immersive media experience, while the spectacular indoor pool impresses with an Endless Pool Swim Spa, an integrated hot tub, vaulted ceilings, a natural gas fireplace, and expansive windows - fully ventilated for year-round enjoyment. Upstairs, four spacious bedrooms include a primary with dual walk-in closets, and a spa-inspired ensuite with a glass shower and a soaker tub. The lower level adds extra living space with a versatile rec room. The property falls under R2 zoning. Potential for future development, subject to City approval. This one-of-a-kind #HomeToStay offers timeless elegance, modern indulgence, and an unparalleled lifestyle in one of Barrie’s most desirable settings. (id:64007)
RE/MAX Hallmark Peggy Hill Group Realty Brokerage
49 Beaufort Crescent
Tiny, Ontario
Luxury brand new and custom-built bungalow nestled on a quiet, tree-lined street in one of Tiny's most desirable areas, the Settlement of Toanche - just minutes from marinas, sandy beaches, parks, and conservation trails. Designed with exceptional craftsmanship and attention to detail, this home combines modern elegance with timeless comfort. Step inside to discover engineered 3/4-inch hardwood flooring (7.5-inch wide planks) flowing throughout, framed by 6-inch baseboards and 8-foot interior doors. The main level features 9-foot ceilings and an open-concept layout that perfectly blends the kitchen, dining, and living areas - ideal for entertaining or family gatherings. The chef's kitchen showcases quartz countertops & backsplash, stylish cabinetry, and a bright, airy design that opens seamlessly into the living room, complete with an electric fireplace and a striking pine feature wall. The primary bedroom offers a private retreat with a large walk-in closet, with window, and a spa-inspired ensuite featuring a 5-foot soaker tub, massive walk-in glass shower, double vanity, and 12x24-inch tile flooring. Two additional bedrooms each feature double windows and generous closets, while the main 4-piece bath continues the luxury finish with 12x24-inch tile and quartz details. A convenient mudroom with laundry access from the double garage, plus a front foyer with double closet, make daily living both stylish and practical. The full size unfinished walk-up basement is ready for an in-law suite or secondary suite with income potential. Outside, the private, treed backyard offers a peaceful setting to unwind and enjoy the natural surroundings. Situated on a quiet crescent close to Georgian Bay, local marinas, beaches, and conservation area, this property captures the very best of Tiny's relaxed coastal lifestyle. *Note this property is still under construction and more pictures will arrive shortly. (id:64007)
Exp Realty
32 Springhome Road
Barrie (Allandale Heights), Ontario
Your New Home Awaits at 32 Springhome Rd, Barrie!Welcome to this beautifully maintained 3-bedroom, 2-bathroom home in the highly sought-after Allandale Heights neighbourhood. Nestled on a large, landscaped corner lot, this property offers space, privacy, and fantastic curb appeal.Step inside to discover a bright, functional layout with generous living areas, perfect for family life or entertaining. The fully finished walk-up basement adds valuable space for a family room, home office, or guest suite-offering flexibility to suit your lifestyle.The attached two-car garage provides everyday convenience, while an additional large tandem garage and workshop is a rare bonus. Featuring natural gas radiant heating, high ceilings, and a dedicated electrical panel, this space is ideal for a tradesperson, car enthusiast, or hobbyist. Whether you're running a small business, tackling creative projects, or need room for equipment and tools, this garage/workshop delivers year-round functionality and comfort.Step outside to your fully fenced backyard retreat-a private outdoor haven complete with a saltwater pool, hot tub, and spacious patio area. It's the perfect setting for hosting gatherings or simply relaxing in your own personal escape.Located just minutes from schools, parks, the GO Station, and Lake Simcoe, this home truly has it all-space, comfort, location, and lifestyle. (id:64007)
Royal LePage First Contact Realty
56 Marshall Street
Barrie (Allandale Centre), Ontario
Welcome to 56 Marshall Street, Barrie - This fully renovated all-brick executive home in sought-after Allandale has been redone top to bottom and is ready for immediate possession! Featuring 4+1 bedrooms, 1.5 baths, and a backyard oasis with an inground pool, this home is the total package. Inside, you'll find a bright, open-concept main floor with new modern flooring, a brand-new kitchen with updated cabinetry, smooth ceilings with pot lights throughout, and fresh, contemporary finishes. Upstairs boasts four generous bedrooms with new carpet and beautifully updated bathrooms. The lower level features a finished bedroom, with ample space remaining to customize it to suit your needs. Step outside to your private, fully fenced backyard featuring a new deck, sparkling inground pool, and paved driveway leading to a double garage. With a new roof, and a high-efficiency gas furnace, you can move in with confidence knowing all the major updates are complete. Located minutes from Highway 400, schools, parks, shopping and the recreation centre, this home offers style, function, and an unbeatable location. Completely turn-key - just move in and enjoy! (id:64007)
RE/MAX Hallmark Chay Realty
321 - 21 Matchedash Street S
Orillia, Ontario
Water View! Discover the best of downtown living at Matchedash Lofts in Orillia. This bright and inviting 3rd-floor unit combines contemporary design with everyday comfort in one of the city's most sought-after buildings. Floor-to-ceiling windows and a Juliette balcony showcase stunning views overlooking Lake Couchiching and the city below.The open-concept layout features a spacious one-bedroom plus den design with two full baths. Den could also be used as a bedroom. The kitchen offers clean lines and quality finishes, featuring stainless steel appliances, a tile backsplash, stone countertops, and ample cabinetry for extra storage. The primary bedroom includes a walk-in closet and a private ensuite with beautifully tiled finishes.Matchedash Lofts residents can enjoy access to the rooftop patio with panoramic lake views, underground parking, and a bonus storage locker. Located just steps from Orillia's vibrant downtown shops, restaurants, waterfront trails, and parks - this thoughtfully designed condo offers an unbeatable blend of style, convenience, and lifestyle. (id:64007)
Real Broker Ontario Ltd.
21 Barwick Drive
Barrie (West Bayfield), Ontario
Welcome to 21 Barwick Drive - a beautifully maintained family home tucked away in one of Barrie's most peaceful and desirable neighbourhoods. Step outside to your own backyard oasis, featuring a professionally landscaped yard, interlocking patios, and a stunning in-ground heated pool with dark blue fiberglass and diamond-like sparkles that shimmer in the sun. Inside, you'll find a bright, updated kitchen with granite countertops, hardwood flooring, and a built-in pantry offering ample storage. The breakfast area features a walkout to the pool - perfect for entertaining guest with ease. A formal dining room sets the stage for memorable family dinners and special occasions. Upstairs, retreat to your spacious primary suite, complete with a sitting area, double closets, and a luxurious 5-piece ensuite. The main floor family room offers a cozy spot to relax, while the fully finished lower level expands your living space with a large rec room, den, and play area - ideal for growing families or multigenerational living. This home is finished top to bottom and showcases true pride of ownership throughout. With room for everyone to enjoy - inside and out - this one checks all the boxes. Make a splash next summer- your deam family home awaits at 21 Barwick Drive! Two Gazebos, 14X36 Fiberglass pool-5 yrs new, solar blanket - new (id:64007)
RE/MAX Hallmark Chay Realty
5 Glendale Avenue
Essa (Thornton), Ontario
Welcome to 5 Glendale Ave your ticket to effortless living in charming Thornton. This home blends smart modern upgrades with good old-fashioned warmth. Arrive in style with a six-car driveway and an exceptionally built heated two-car garage the ultimate workshop, car lovers dream, or future man cave. Step up the heated interlock walkway (yes, your toes will thank you in winter) to a covered porch thats begging for a rocking chair and morning coffee. Inside, the kitchen is a showstopper sleek cabinets, a massive island, and more storage than you ever thought you needed. Glass railings keep things airy, and the family rooms cozy gas fireplace is ready for movie nights. Slide open the door to a deck and an interlock patio overlooking a huge, private yard oasis, step outside with the sounds of nothing but serene nature, enjoy an unobstructed view that backs onto green space with beautiful mature trees. Downstairs, the basement is primed for in-law suite, game room, secret lair you get to choose. It already has a separate entrance, so go wild. All this sits in the sweet spot of Essa Township: Thornton offers the peace of small-town life with easy access to HWY 27 Barrie and GTA amenities. Shopping, schools, trails, community spirit its all in the neighbourhood. In short: stylish, spacious, and ready for your story. Welcome home to 5 Glendale Ave. (id:64007)
Right At Home Realty
4 Plunkett Court
Barrie (Bayshore), Ontario
Gorgeous Family Home In Highly Sought After Bayshore With Lake Views! Fully Finished On 3 Levels - 5,285 Sq Ft Home Features Outstanding Open Layout, 9' Ceilings, Chef's Kit W/Granite, Centre Island & Butler's Pantry, Four richly appointed bedrooms, high-end design finishes, quality craftsmanship, & impeccable design shine in the home. A gorgeous open-concept living & dining room features hardwood floors, cathedral ceilings & a gas fireplace. The chef's dream kitchen boasts a granite countertop, a built-in oven, a gas range top, & high-end stainless steel appliances. A charming sunlit breakfast room exemplifies ceramic floors, & a garden door walk-out to the backyard oasis. Master Retreat W/Sitting Area, His & Hers W/I Closets & Spa Ensuite, Finished Lower Level Offers Recreation/Games Space, 5th Bedroom & Gym - All Flowing To Entertainer's Paradise Backyard W/Stone Terrace & Outdoor Kitchen.A prime location with easy access to the water, walk to Wilkins beach, plenty of trails for exploring.Air conditioner (2025), furnace (2024), washer and dryer(2024). (id:64007)
RE/MAX Imperial Realty Inc.
135 Sixth Street
Midland, Ontario
THOUGHTFULLY UPDATED BUNGALOW ON A LARGE 50 X 200 FT LOT WITH A DURABLE METAL ROOF! Situated in a prime Midland location within walking distance to schools in a great school zone, parks, downtown shops, restaurants, cafés, Midland Harbour and the beach, this charming bungalow sits on an expansive 50 x 200 ft lot with a backyard lined by mature trees for privacy, a shed for storage and plenty of green space to enjoy. Curb appeal is enhanced by a durable metal roof and a driveway that accommodates up to 5 vehicles. The updated main floor offers bright, comfortable living with easy-care flooring, an open-concept living and dining room filled with natural light, a crisp white shaker kitchen featuring complementary countertops, ample cabinetry, and generous prep space. The main floor laundry room offers a separate side door entry leading outside with direct access to the basement, providing flexibility that will appeal to investors or those seeking multi-generational living options. The partially finished, dry basement adds versatility with a 3rd bedroom and excellent potential to finish the space to suit your needs. Well-maintained and thoughtfully updated, this #HomeToStay is ideal for families, first-time buyers, and downsizers alike! (id:64007)
RE/MAX Hallmark Peggy Hill Group Realty
51 Springhome Road
Barrie (Allandale Heights), Ontario
Welcome To This Beautiful Home On A Premium Large Lot. Meticulously Renovated Back-Split In Sought After Allandale Heights Area. Bright Sun Filled Open Concept Layout With Hardwood Floors, Pot Lights, And Granite Countertops. Stunning Spacious Custom Kitchen With Extended Cabinets And A Grand Island/Breakfast Bar. Spacious Bedrooms And Beautifully Upgraded Bathrooms. Heated Floors. Lower Level With Separate Entrance. Finished Basement With A Family Room And Full Bathroom. Potential For In-Law Suite/Apartment. Enjoy Your Large Private Backyard Great For Family/Friends/Bbqs. Fall In Love With This Desirable Neighbourhood. Approximately 2,200 SQFT Of Fin Space. Great Location Minutes To Shopping, Restaurants, Parks, Schools, Lake Simcoe, Waterfront, Lakeshore/Downtown, Hwy 400, Go Train, And All Amenities. *** New Roof(2022). New Driveway(2022). New Electrical. New Plumbing. New Washer And Dryer(2025), Central Vacuum, Heated Floors In Lower Level Hallway And Bathroom, Basement Bathroom. LED Lighting In One Of The Showers. New Gas Fireplace(2024). New Stairs Throughout. 4 Security Cameras.*** (id:64007)
RE/MAX Hallmark Chay Realty
34 Kidd Street
Bradford West Gwillimbury (Bradford), Ontario
Top 5 Reasons You'll Fall in Love With This Home:1. Thoughtful Design & Features: P-R-O-F-E-S-S-I-O-N-A-L-L-Y designed and beautifully maintained, this exceptional home combines elegance and functionality. The O-V-E-R-S-I-Z-E-D dining room impresses with a soaring 18-ft ceiling and a striking C-U-S-T-O-M feature wall. The spacious living room includes a built-in TV wall with an I-N-T-E-G-R-A-T-E-D sound system, perfect for entertaining. The M-O-D-E-R-N kitchen is equipped with Q-U-A-R-T-Z countertops, a stylish backsplash, and a custom walk-in pantry. The sunlit breakfast area overlooks a fully upgraded, maintenance- F-R-E-E backyard featuring premium A-R-T-I-F-I-C-I-A-L grass, stamped concrete patio, playground, and an above-ground P-O-O-L. 2. Upstairs offers 4 generous bedrooms, 3 bathrooms, and ample storage. The fully F-I-N-I-S-H-E-D basement includes a wet bar, rec room, living area, additional bedroom, upgraded 3-piece bath, and more storage space.3. P-R-I-M-E-P Location: Nestled in one of Bradfords most sought-after luxury neighbourhoods, this home offers exceptional access to Hwy 400, top-rated Harvest Hills Public School, Ron Simpson Memorial Park, and the scenic Trailside trails perfect for active lifestyles. 4.Everyday Convenience: Just minutes from Holland Street West, enjoy close proximity to popular restaurants, shops, essential services, and the Bradford & District Community Centre for year-round recreation.5.Impeccably Maintained: Meticulously cared for with true pride of ownership, this move-in-ready home is filled with thoughtful upgrades and timeless finishes perfect for families ready to settle in and create lasting memories. Must see! (id:64007)
Right At Home Realty
2695 Cumberland Road
Severn (West Shore), Ontario
A bright and welcoming move-in ready home that captures the best of relaxed living in Cumberland Beach. This 3 bedroom, 1 bath home was fully renovated in 2020 and offers a thoughtful balance of comfort, function, and community connection. You will love the brightness of this home, it is open and inviting even on a cloudy day. Natural light fills the layout, creating a space that feels instantly comfortable and uplifting.With private beach access just down the road, you can enjoy morning walks, summer swims, or quiet evenings by the water. The oversized double garage provides plenty of parking and storage, perfect for vehicles, hobbies, or a future workshop.Located in the heart of Cumberland Beach, this neighbourhood is known for its community spirit, activities for all ages, and convenient access to schools, parks, and a local store and pharmacy. It is just enough out of town to feel peaceful, yet only five minutes to Washago or ten minutes to Orillia, with quick access to Highway 11 for easy commuting. The location makes it ideal for anyone seeking small-town connection without giving up convenience.From the private beach and nearby boat launch to the warm, family-friendly atmosphere that defines the area, this is a home that offers both lifestyle and value. Whether you are a first-time buyer, downsizing, or simply looking for a place that feels good to live in, this property delivers!! Book your private tour today and experience everything that makes this Cumberland Beach address so special! (id:64007)
Century 21 B.j. Roth Realty Ltd.
49 Brentwood Road
Essa (Angus), Ontario
Spacious 3 + 3-bedroom raised bungalow on a large 65' 262' lot. The split-entry design welcomes you into an open-concept layout, offering bright and airy living spaces. Dual elec. Metres, dual owned water heaters. Located close to schools, parks, and shopping, this home offers excellent location advantages for families and convenient everyday living. Easy access to major roads makes commuting straightforward.Great investment or family home. (id:64007)
Advent Realty Inc
3225 10 Line N
Oro-Medonte, Ontario
Tucked away on nearly 2 acres of private, tree-lined land, this one-of-a-kind custom home offers the ideal blend of luxury, space, and serenity. Surrounded by mature trees and cedars, the setting is peaceful and secluded, yet just minutes from all the essentials. With nearly 3,800 sq ft of beautifully finished living space, the home makes a statement from the moment you arrive. A paved driveway guides you to an oversized 3-car garage with convenient access to the laundry/mudroom-perfect for busy families. Step inside to a dramatic great room with soaring vaulted ceilings, a wood-burning fireplace, and floor-to-ceiling windows that bring the outdoors in. The kitchen is designed for both function and style, featuring stone countertops, a gas stove with hoodless venting, and a sunlit breakfast nook that flows into the outdoor entertaining space. On either side of the foyer, a formal dining room and a private office (or music room) offer flexibility. Upstairs, the primary suite feels like a private retreat, complete with a walk-in closet and spa-like 5-piece ensuite. Two more bedrooms share a luxurious full bath, and a cozy family room with a built-in office nook adds a bonus living space. The finished lower level is ideal for multi-generational living, with a 3-bedroom in-law suite, private entrance, full kitchen, and garage access. Outdoor living is a dream with a large back deck, a wrap-around front porch, a fire pit area, a vegetable garden, and fruit trees dotting the landscape. Backed by Braestone Golf Club and The Ktchn, and minutes to Horseshoe Valley, Bass Lake, Glen Oro Farm, Mount St. Louis Moonstone, and more. Just 10 minutes to Orillia and 20 to Barrie-this is luxury country living with city convenience. (id:64007)
Real Broker Ontario Ltd.


