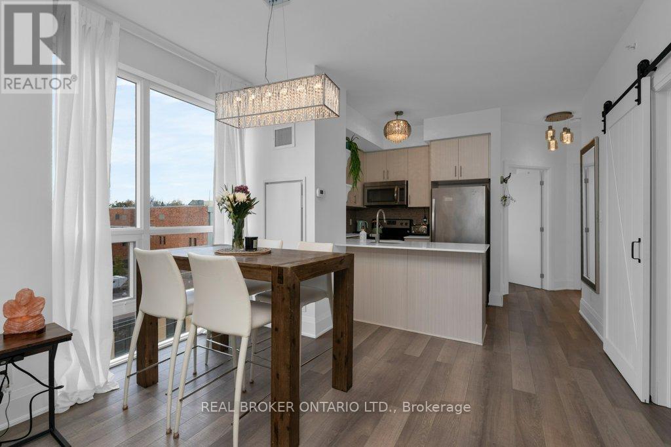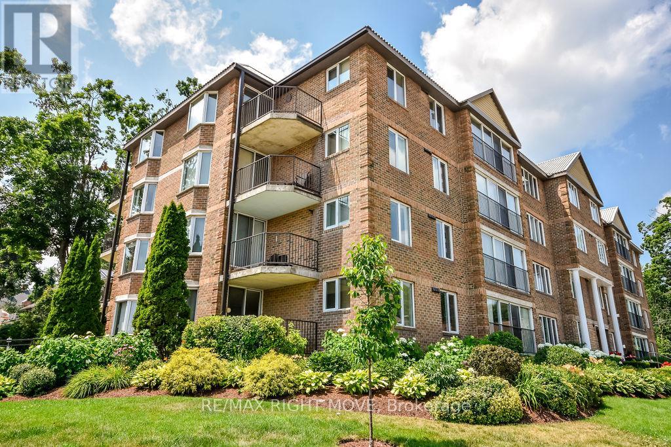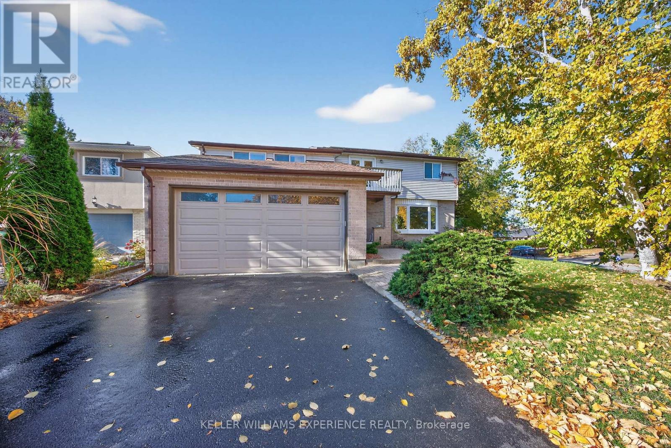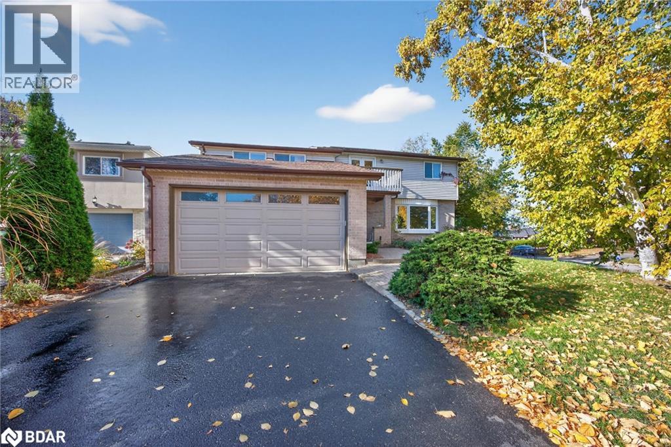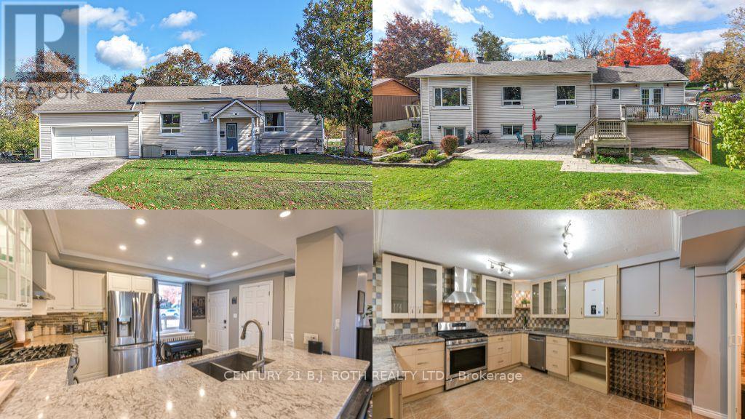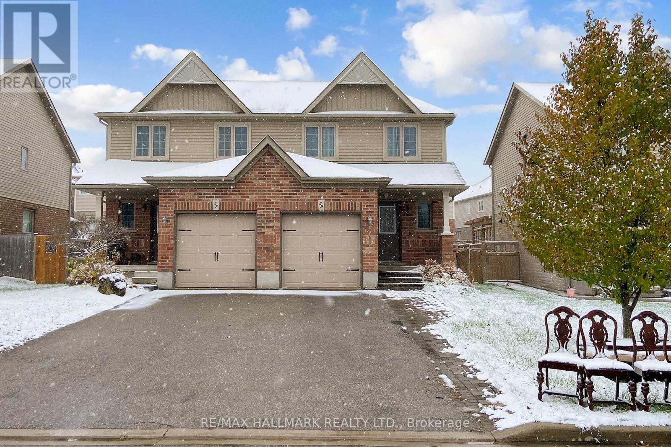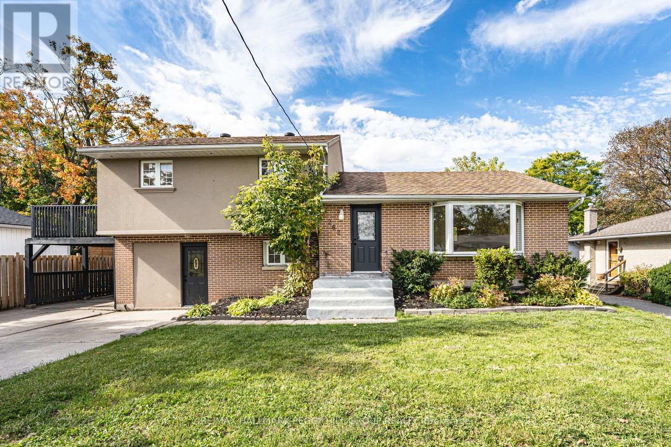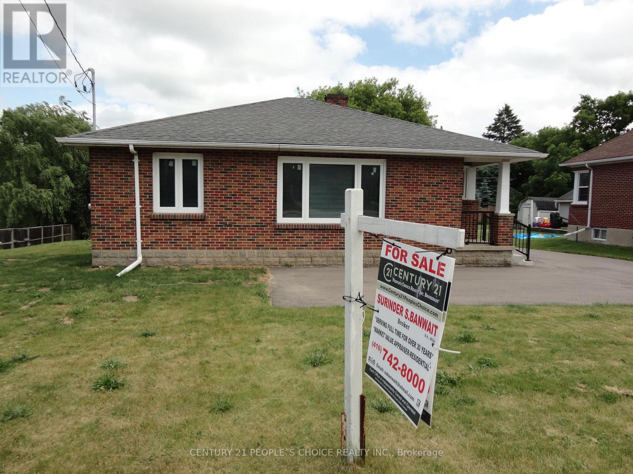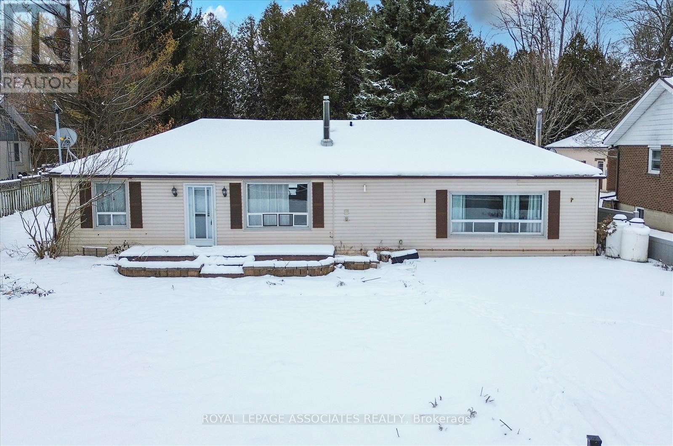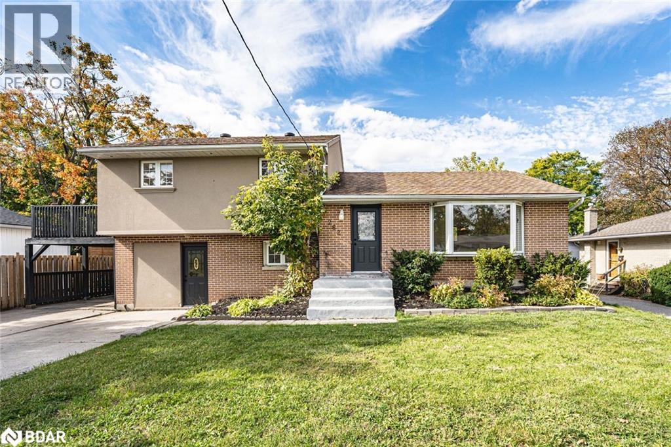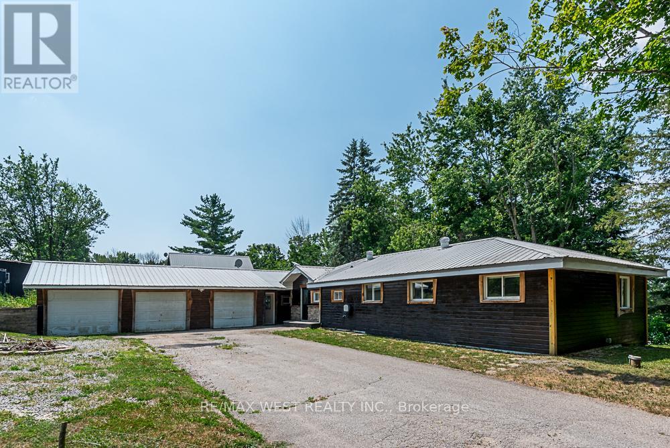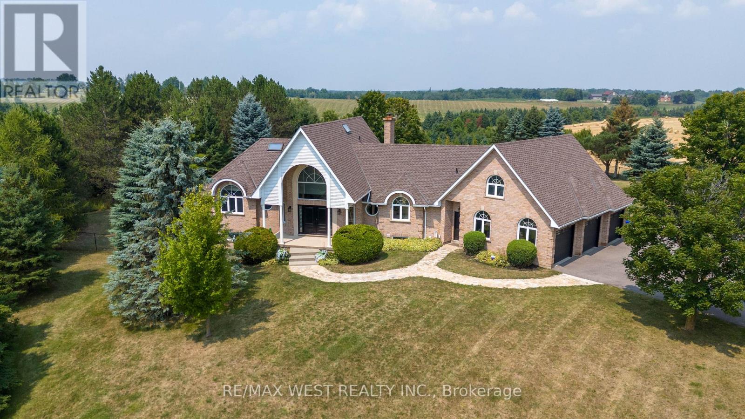#503 - 111 Worsley Street
Barrie (City Centre), Ontario
Condo living never looked so good! Tucked privately away this unit boasts tons of natural light from almost every angle with an abundance more windows than most of the buildings models. With over 800 square feet, 9 foot ceilings and original owner this pride of ownership condo bursts with luxury. The second you walk in you will notice the upgraded washer and dryer, laminate flooring and easy flow floor plan. Crisp quartz countertops, tasteful tiled backsplash, open shelving and stainless steel appliances adorn the open concept kitchen with extra deep counter perfect for stools with gossip with friends and an espresso martini. The large living/dining space has floor to ceiling windows and leads to the water facing oversized patio with outdoor decking tiles. Inside the primary bedroom via the barn door there is plenty of room for your furniture, a private 4 piece bathroom with stone countertop and bonus storage above the toilet and massive walk-in closet suitable for any shopaholics needs. Tastefully situated away from the primary bedroom your guest bedroom or office also flush with floor to ceiling windows has a double closet with organizer and is next to a 3-piece bathroom also with stone countertop. With updated lighting throughout and plenty of closet space you won't even need the locker that is included. Building offers tasteful large welcome seating area as well as work out and party room and massive terrace perfect to lounge around with your favourite book for a change of scenery from your own balcony. Ice skate under the stars at city hall, check out the talented artists at the MacLaren Art Centre, grab a puzzle from the local library, head down to the waterfront for a salsa lesson at Meridian Place, grab some fresh vegetables at the farmers market, walk to the Five Points Theatre, grab a bite to eat, or hit up a roof top patio or night club. Convenience at it's finest. Welcome home! (id:64007)
Real Broker Ontario Ltd.
101 - 95 Matchedash Street N
Orillia, Ontario
Welcome to Curtmoore, a rare opportunity to enjoy low-maintenance living in a vibrant, well-established neighbourhood. This freshly painted, move-in ready, spacious 1,900 sq ft main floor condo in Orillia's sought-after North Ward combines comfort with thoughtful upgrades. Owned by the original owner, this unit features an open-concept layout filled with natural light, enhanced by new light fixtures and large windows throughout. Extra insulation beneath the carpet adds warmth and quiet under foot, and a gas fireplace to add ambience and warmth on cool evenings. This unit boasts ample living space, with 3 generous bedrooms, 2 bathrooms, and an oversized in-unit laundry and storage room. Enjoy a private terrace balcony surrounded by gardens, with a variety of amenities such as Downtown Orillia, parks, grocery stores and pharmacies are just a short walk away. This secure building offers underground parking, a storage locker, beautifully maintained landscaping, a welcoming common room, and regular community events amongst an older demographic. Condo fees cover Management fees, water, building insurance, air conditioner maintenance, outside and common area maintenance, Rogers ignite bundle includes phone, email, internet and cable. (id:64007)
RE/MAX Right Move
35 Glenridge Road
Barrie (Allandale Heights), Ontario
A rare true 5 bedroom home, 4 car attached garage, 6 car driveway, fully owned 10K solar system, in ground swimming pool set on a peaceful, coveted street in the welcoming Allandale Heights neighbourhood. Bathed in natural light, it is truly a rare offering. Less than 2 km to groceries, highway access, beach, and free boat launch; walking distance to lake, 3 great schools, rec center, sports courts, playground, trails, convenience shopping, outdoor ice rink and tobogganing, this home and location offer no shortage of enjoyment. The expansive, low maintenance property with useable space far exceeding the legal description, features beautiful mature trees, perennial plantings all around, a balcony from which you can view the fireworks over Kempenfelt Bay. A 2-tiered backyard oasis measuring 80 ft across the back with in ground swimming pool, dining patio, privacy fence, custom railings, pool shed with contents and D.O.T. furniture. Inside you will find a warm, bright and comfortable environment. Plenty of space to be together or separate with 2500+ square feet. This traditional layout offers a WETT - certified wood - burning fireplace...think holidays and s'mores... Additional large family room/ rec space in full height, dry basement plus open concept, dining/kitchen/family room and a formal living room complete the entertainment spaces. Upstairs you will find 5 bedrooms. The large, private primary suite with 2 closets and spacious marble walk-in shower is separated from the other bedrooms/bath for ultimate relaxation. ESA certified electrical upgrades, quartz kitchen counters, energy star appliances are only some of the many bonuses to be found at this meticulously maintained property. 4 car garage plus new 6 car driveway allow plenty of free legal storage for boats, RVs, toys and cars. Note: the lighting in some photos does not highlight the warmth and brightness of this lovely, move-in ready, family home. (id:64007)
Keller Williams Experience Realty
35 Glenridge Road
Barrie, Ontario
A rare true 5 bedroom home, 4 car attached garage, 6 car driveway, fully owned 10K solar system, in ground swimming pool set on a peaceful, coveted street in the welcoming Allandale Heights neighbourhood. Bathed in natural light, it is truly a rare offering. Less than 2 km to groceries, highway access, beach, and free boat launch; walking distance to lake, 3 great schools, rec center, sports courts, playground, trails, convenience shopping, outdoor ice rink and tobogganing, this home and location offer no shortage of enjoyment. The expansive, low maintenance property with useable space far exceeding the legal description, features beautiful mature trees, perennial plantings all around, a balcony from which you can view the fireworks over Kempenfelt Bay. A 2-tiered backyard oasis measuring 80 ft across the back with in ground swimming pool, dining patio, privacy fence, custom railings, pool shed with contents and D.O.T. furniture. Inside you will find a warm, bright and comfortable environment. Plenty of space to be together or separate with 2500+ square feet. This traditional layout offers a WETT - certified wood - burning fireplace...think holidays and s'mores... Additional large family room/ rec space in full height, dry basement plus open concept, dining/kitchen/family room and a formal living room complete the entertainment spaces. Upstairs you will find 5 bedrooms. The large, private primary suite with 2 closets and spacious marble walk-in shower is separated from the other bedrooms/bath for ultimate relaxation. ESA certified electrical upgrades, quartz kitchen counters, energy star appliances are only some of the many bonuses to be found at this meticulously maintained property. 4 car garage plus new 6 car driveway allow plenty of free legal storage for boats, RVs, toys and cars. Note: the lighting in some photos does not highlight the warmth and brightness of this lovely, move-in ready, family home. (id:64007)
Keller Williams Experience Realty Brokerage
16 First Street
Orillia, Ontario
Exceptional Investment or Multi-Family Opportunity in Orillia's Sought-After North Ward! Welcome to this beautifully maintained legal duplex, double attached garage, two spacious 2-bedroom units, each featuring its own private walkout to a large rear yard - perfect for families, downsizers, or savvy investors looking for strong rental potential. Both units boast bright, open-concept layouts with generous living areas, modern kitchens, and updated finishes throughout. Each residence enjoys separate entrances, individual laundry facilities, gas fireplace, ductless heat pumps, along with a hot water boiler(replaced 2025) system c/w on demand hot water for the entire building ensuring complete comfort and privacy for both occupants. Large windows flood the interiors with natural light, while walkouts to the backyard provide seamless indoor-outdoor living and plenty of space for gardening, entertaining, or simply relaxing in the fresh air. Nestled in a quiet, family-friendly neighbourhood, this property offers the best of convenience and lifestyle. Just minutes from the shimmering shores of Lake Couchiching, you'll have easy access to beaches, walking trails, and waterfront parks. Everyday amenities are right at your doorstep - Costco, shopping centres, restaurants, Lakehead University and schools are all nearby. Commuters will appreciate the quick connection to Highway 11, while public transit and local bus stops make getting around town effortless.This duplex represents a rare opportunity to own a turn-key property in one of Orillia's most desirable areas. Live in one unit and rent the other for additional income, or add this solid, low-maintenance property to your investment portfolio. With its prime location, flexible layout, and strong community appeal, this home checks all the boxes for comfort, convenience, and long-term value. Don't miss your chance to secure this exceptional North Ward legal non-conforming duplex - where quality living meets smart investment. (id:64007)
Century 21 B.j. Roth Realty Ltd.
59 Stevenson Street
Essa (Angus), Ontario
Welcome to 59 Stevenson Street - beautifully maintained offering style, comfort, and convenience in a family-friendly neighbourhood. This move-in ready 3-bed, 3-bath semi-detached home features gleaming hardwood floors, a bright open-concept main level with an eat-in kitchen and breakfast bar, inside-garage access, and a walk-out to a fully fenced backyard complete with a deck, gazebo, and shed with electrical installation ready for a hot tub or sauna - perfect for entertaining or relaxing. Upstairs, the spacious primary suite includes his-and-hers closets, while the professionally finished basement adds a large rec room, laundry, and a 3-piece bath for added versatility. Set on a generous 29.5 114.8 ft lot, this home offers parking for three vehicles and is ideally located close to schools, shopping, parks, and CFB Borden, with easy access to Barrie for commuters. Priced at 599,000, this property delivers exceptional value and move-in-ready quality - a perfect blend of suburban comfort and modern living. Don't miss the chance to call this beautiful Angus home your own! (id:64007)
RE/MAX Hallmark Realty Ltd.
262 Duckworth Street
Barrie (Codrington), Ontario
UPGRADES GALORE IN THIS SIDE SPLIT WITH IN LAW POTENTIAL, 20 X 40FT INGROUND POOL & SAUNA ON A MASSIVE IRREGULAR LOT! Discover this beautifully renovated detached side split nestled in Barrie's desirable City Centre neighbourhood, where the possibilities are endless. Enjoy being steps from schools, parks, shopping, public transit, Georgian College, and countless dining options, with Highway 400, RVH, and Kempenfelt Bay's waterfront trails and beaches just minutes away. Set on an impressive 65 x 125 ft irregular lot, this property is a true entertainer's dream featuring a 20 x 40 ft inground pool with a new liner (2025), a pool house complete with a rejuvenating sauna and extra storage space, and a spacious deck perfect for summer gatherings. Inside, the open-concept main level welcomes you with a sun-filled living room framed by a charming bay window, leading into a stylish dining area and a renovated kitchen with modern finishes, newer appliances, and a walkout to the backyard oasis. Upstairs, three generous bedrooms and a fully renovated 4-piece bath provide comfort for the whole family, while the primary suite offers a private balcony retreat. The lower level adds versatility with a bedroom, an updated 3-piece bath, and a large mudroom - ideal for in-law suite potential - plus a finished basement with an extra bedroom, a second kitchen, and a cozy fireplace for relaxed evenings. Completely carpet-free with upgraded luxury vinyl plank flooring, contemporary lighting, and abundant pot lights throughout, this move-in-ready #HomeToStay combines style, function, and exceptional value in a sought-after central location! (id:64007)
RE/MAX Hallmark Peggy Hill Group Realty
13125 Highway 27
King (Nobleton), Ontario
Welcome to 13125 Hwy 27 in Nobleton Just North of King Rd* Detached 3+2 Bdrm Bung with 2 W-Rooms with sep ent to Bsmt* Seller RecentlySpent $$$ to Renovate Main Flr & Bsmt * Hot Water Tank owned (2022) *200 Amp Electrical Panel Updated (2022) *AC Unit installed (2023) * All New Windows, Replaced with new window coverings * D-Way Just Paved Good for 8-9 Vehicles + DBLE Garage *Huge Lot to Rebuild or other Multiple Uses*. An excellent opportunity to live, work from home or run your professional business such as Dentist, Accountant, Lawyer, Doctor Etc as next door is Vet Doctor* Buyer to check with the Town of King for intended use of Property* Recently Renovated Main Floor & Basement with 2 Rooms, 4pcs washroom & Rec Room* Nothing to do inside or outside* Just move in condition* Upgraded 200 AMP Hydro Power* Huge 90 x 165 Feet Lot Apprx 0.34 AC* Property may be used for other medical facility* Lot may also be paved for additional client parkings in the huge back side of the property* (id:64007)
Century 21 People's Choice Realty Inc.
21654 Warden Avenue
East Gwillimbury, Ontario
Charming Renovated Bungalow on Expansive Lot. Discover this beautifully upgraded bungalow nestled on a large 75 x 200 ft lot. Perfectly designed for modern living, this home offers an inviting blend of comfort and style. Interior Highlights: Fully renovated with new flooring, an updated kitchen, and a stylish bathroom. Energy-efficient pot lights throughout for a bright and modern ambiance. Equipped with essential appliances, including fridge, stove, washer, and dryer. Exterior Features: A sprawling lot provides ample space for outdoor activities, gardening, or future expansions. Large driveway with parking for up to 6 vehicles. Additional storage with two convenient sheds. Convenience and Location: Minutes from shopping, dining, schools, and parks. Easy access to Highway 404 and Highway 48 for a seamless commute. Nearby recreational amenities, including golf courses, hiking trails, and more. Move-in ready, this bungalow is perfect for those seeking peaceful lifestyle. (id:64007)
Royal LePage Associates Realty
262 Duckworth Street
Barrie, Ontario
UPGRADES GALORE IN THIS SIDE SPLIT WITH IN LAW POTENTIAL, 20 X 40FT INGROUND POOL & SAUNA ON A MASSIVE IRREGULAR LOT! Discover this beautifully renovated detached side split nestled in Barrie’s desirable City Centre neighbourhood, where the possibilities are endless. Enjoy being steps from schools, parks, shopping, public transit, Georgian College, and countless dining options, with Highway 400, RVH, and Kempenfelt Bay’s waterfront trails and beaches just minutes away. Set on an impressive 65 x 125 ft irregular lot, this property is a true entertainer’s dream featuring a 20 x 40 ft inground pool with a new liner (2025), a pool house complete with a rejuvenating sauna and extra storage space, and a spacious deck perfect for summer gatherings. Inside, the open-concept main level welcomes you with a sun-filled living room framed by a charming bay window, leading into a stylish dining area and a renovated kitchen with modern finishes, newer appliances, and a walkout to the backyard oasis. Upstairs, three generous bedrooms and a fully renovated 4-piece bath provide comfort for the whole family, while the primary suite offers a private balcony retreat. The lower level adds versatility with a bedroom, an updated 3-piece bath, and a large mudroom - ideal for in-law suite potential - plus a finished basement with an extra bedroom, a second kitchen, and a cozy fireplace for relaxed evenings. Completely carpet-free with upgraded luxury vinyl plank flooring, contemporary lighting, and abundant pot lights throughout, this move-in-ready #HomeToStay combines style, function, and exceptional value in a sought-after central location! (id:64007)
RE/MAX Hallmark Peggy Hill Group Realty Brokerage
8 Robins Lane
Kawartha Lakes (Carden), Ontario
Open Concept 3 bedroom bungalow in the gorgeous waterfront community of Lake Dalrymple! Offering year-round living with sandy beach access and boat docking opportunities! Large Detached 3 car garage! 250sqft Screened sunroom! Equipped with a worry free steel roof. 30 minutes to Orillia! 1hr to Lindsay! Size, comfort and convenience! (id:64007)
RE/MAX West Realty Inc.
7636 County 1 Road
Adjala-Tosorontio, Ontario
Luxurious private country retreat on 1.46 acres with breathtaking views. This executive 3+1 bedroom bungaloft offers approx. 2800 sq ft of beautifully finished living space, a 3-car garage, and a fully landscaped, fully fenced yard with an inground pool. Designed for todays lifestyle, this home offers the perfect blend of comfort and functionality with bright open-concept living areas, multiple walkouts, main floor laundry, and a detached studio that can serve as a poolside cabana, home office, or creative space. The fully finished walkout basement includes a rec room, home gym, additional bedroom and bathroom, ideal for in-law suite potential. Enjoy cozy evenings by the wood-burning fireplace and stove. With $$$ spent on recent upgrades and plenty of parking, this property is perfect for working, relaxing, entertaining, and making lasting family memories. A rare opportunity to own a luxurious country home that truly checks all the boxes while also only being minutes away from the hwy. (id:64007)
RE/MAX West Realty Inc.


