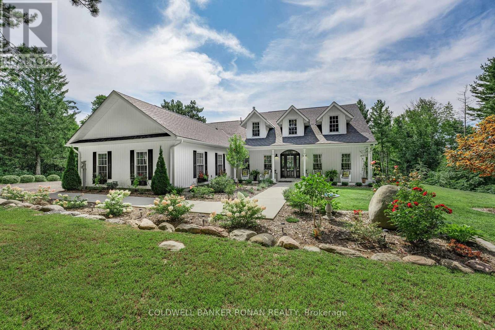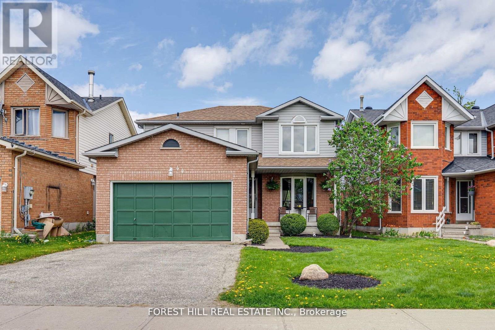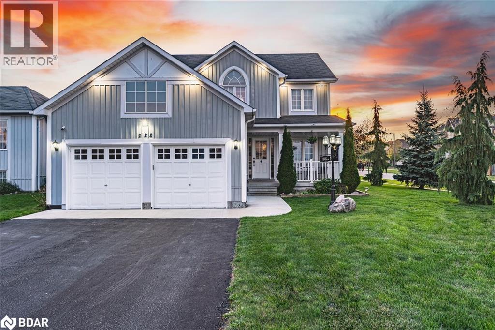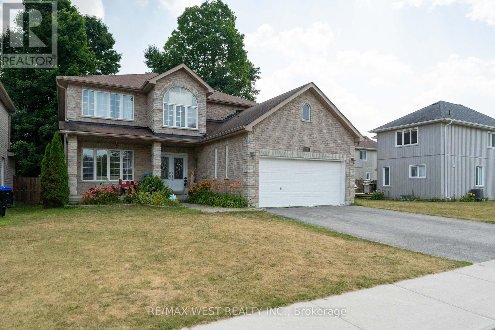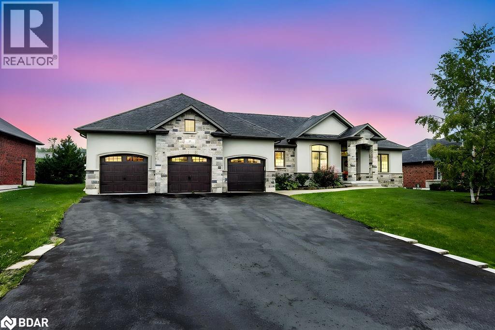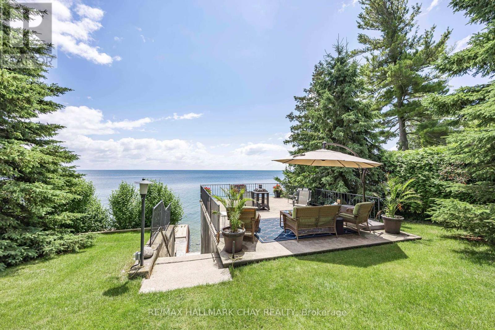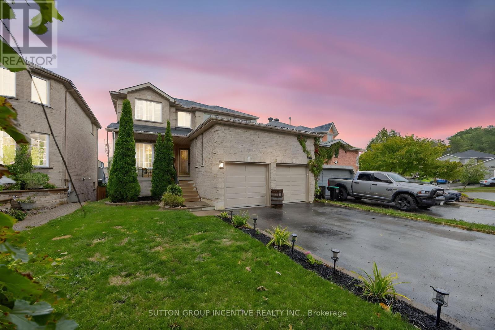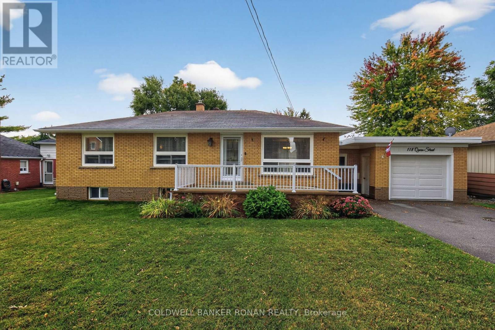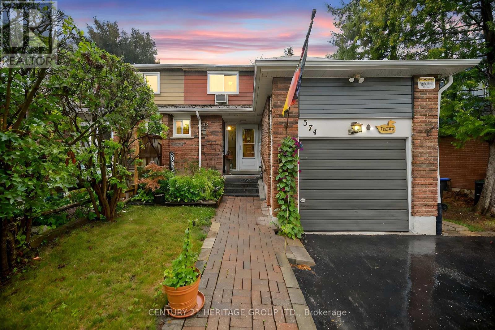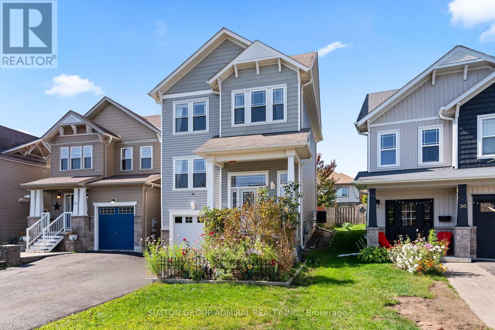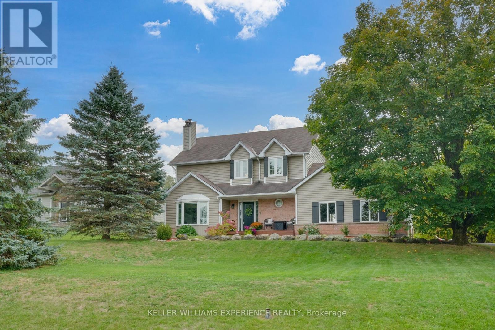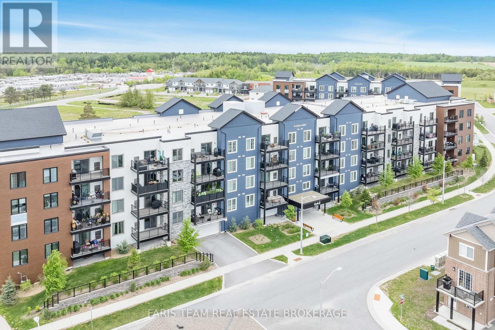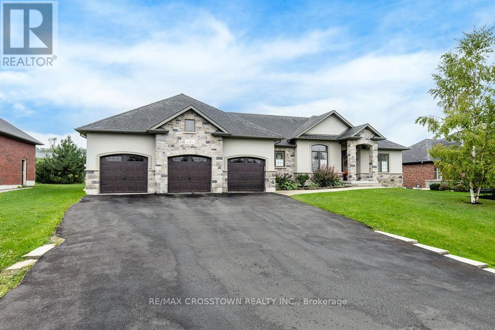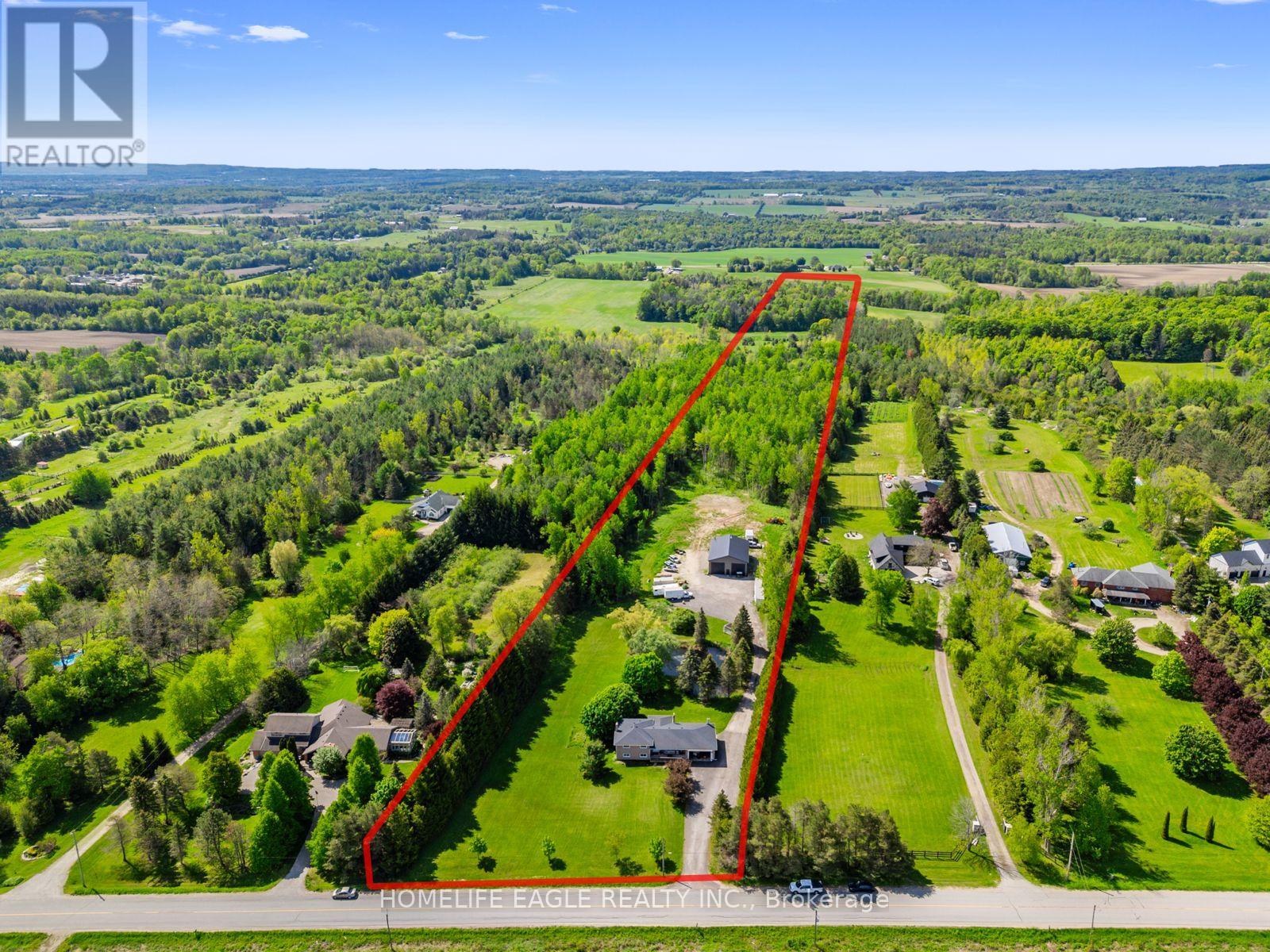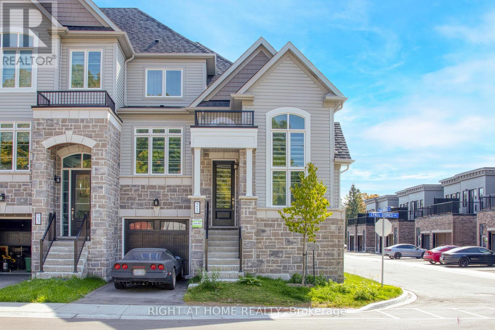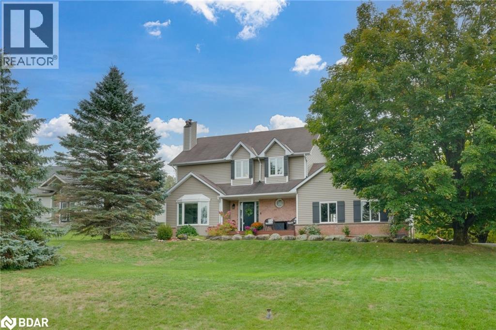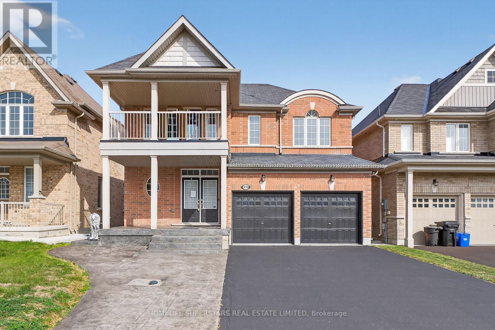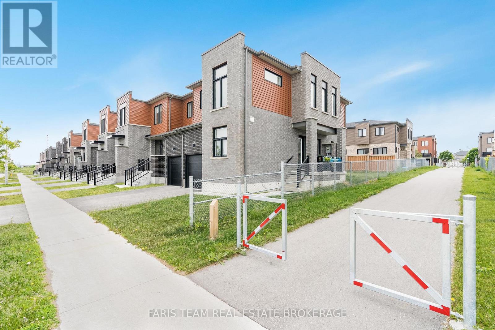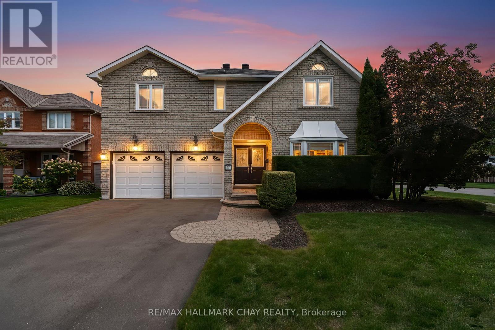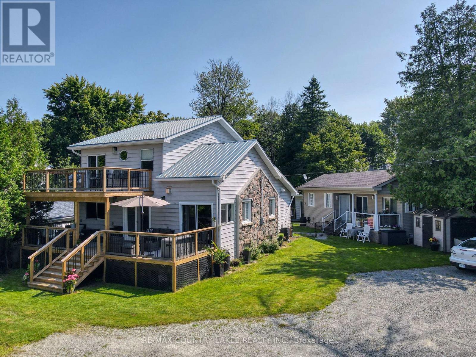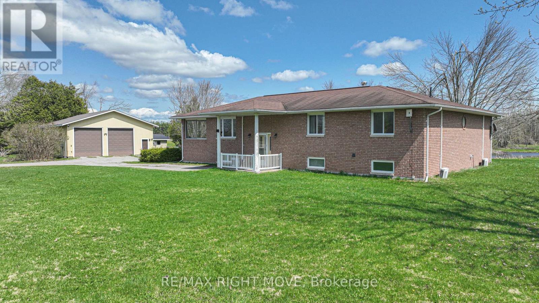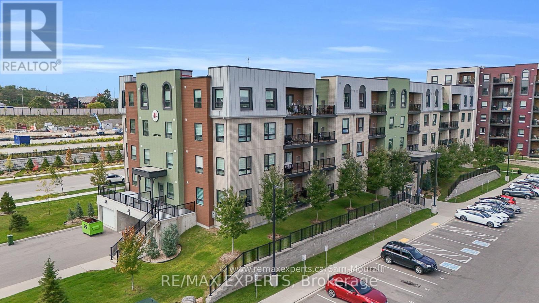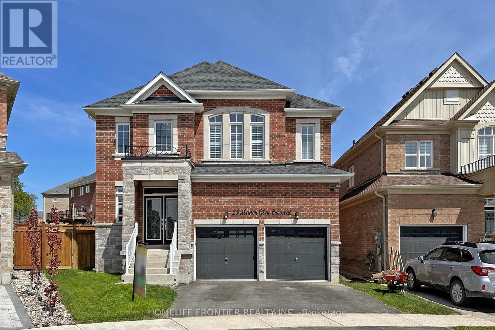287 Dorion Road
Tiny, Ontario
Thoughtfully designed and custom-built in 2018, this 3,006 sq. ft. modern farmhouse rests on 2.7 acres of landscaped grounds in one of Tiny Townships most desirable enclaves. Every element was carefully considered, from the timeless board-and-batten exterior with bold black accents to the warm, functional interior. The 3-car garage includes one bay converted into a workshop with stainless steel cabinetry, a hot/cold water sink, and direct access to a custom mudroom featuring floor-to-ceiling storage and artisan millwork. A walk-through pantry with barn doors, porcelain tile, and built-in cabinetry flows seamlessly into the kitchen. Inside, refined finishes include engineered bamboo floors, shiplap ceilings, grass cloth wallpaper, and custom millwork throughout. The open-concept kitchen and living area is designed for entertaining, highlighted by a quartz island, Bosch dishwasher, dual-fuel range with pot filler, microwave drawer, full-size fridge/freezer, and a Napoleon fireplace framed by built-ins with gallery lighting. Garden doors extend the living space to a 58-foot covered porch with ceiling fans, perfect for enjoying the private yard views. The primary suite creates a tranquil retreat with an antique electric fireplace, spa-inspired ensuite, walk-in closet, and direct laundry access. Two additional bedrooms (each with an ensuite or nearby bath), a den with wet bar, and an upstairs bonus room (optional 4th bedroom or family room) offer versatile space for family and guests. Outdoors, enjoy the stone firepit with Adirondack chairs and umbrellas (included), mature gardens, and manicured lawns. Additional features include propane heat, central air, central vac, pot lights, slab-on-grade foundation, and custom blinds. Ideally located just minutes from Georgian Bay and Midland. (id:64007)
Coldwell Banker Ronan Realty
44 Quance Street
Barrie (Holly), Ontario
3+1 Bed, 3 Bath Detached Home in South Barrie Located in a family-friendly neighbourhood, this well-kept 3+1 bedroom, 3-bath detached home offers a great layout with an eat-in kitchen and cozy family room featuring a fireplace. Enjoy nearby parks, schools, hiking trails, transit, and quick access to Hwy 400. Includes a finished room in the basement perfect for a home office, gym, or guest space. A fantastic opportunity in a great location! (id:64007)
Forest Hill Real Estate Inc.
222 Red Oak Trail
Stayner, Ontario
BEAUTIFULLY MAINTAINED HOME ON A GENEROUS CORNER LOT WITH A POOL & ROOM TO FLOURISH - WHERE SMALL-TOWN CHARM MEETS MODERN COMFORT! Nestled in the quaint town of Stayner, this beautifully maintained home offers an unmatched lifestyle within walking distance to the local library, Stayner Arena, schools, restaurants, and daily conveniences, while keeping you close to Barrie, Angus, and Wasaga Beach. Set on a generous 61 x 147 ft corner lot, the property boasts tidy landscaping, beautiful garden beds, lush green space, and a welcoming covered porch that sets the tone from the moment you arrive. The backyard was made for relaxation and entertaining with a large deck leading to a gazebo lounge, perfectly paired with an above-ground pool with a newer liner and a pool heater. Exterior upgrades add value with pot lights that highlight the home’s facade, a refreshed back portion of the roof, a bunkie or storage shed with hydro and a durable steel roof, and a handy 20-amp exterior plug. A heated double garage with a 30-amp plug offers endless functionality for hobbyists or workshop needs, with the convenience of interior entry. Inside, the thoughtful layout flows from the dining room into the inviting living room and bright eat-in kitchen, where ceramic tile floors, abundant wood cabinetry, granite countertops, a large island, subway tile backsplash, and a newer dishwasher make everyday meals a joy, with a walkout extending the space to the back deck. Upstairs, you’ll find three spacious bedrooms, including a primary suite with a double door entry, a large walk-in closet, and a 4-piece ensuite, along with a second full bath to serve the additional rooms. The unfinished basement provides ample storage and a blank canvas to finish to your style, while peace of mind comes with a newer water softener, an owned water heater, and a water filtration system. With space to grow, style to enjoy, and a well-connected location, this #HomeToStay truly has it all! (id:64007)
RE/MAX Hallmark Peggy Hill Group Realty Brokerage
23 Mancini Drive
Essa (Angus), Ontario
This detached 4+3 bed, 4 bath home offers the kind of space and layout that works for real life whether you have got a full house, a hybrid work setup, or an eye for rental income. Located on a low-traffic dead-end street, it features 9ft ceilings, a separate living room, a cozy family room, main floor office, and laundry.The eat-in kitchen opens to the family room and includes a full pantry ideal for hosting or daily routines. Upstairs has 4 large bedrooms including a true primary retreat with a 5-piece ensuite and walk-in closet, plus another full 5-piece bathroom for the rest of the family.Downstairs, the finished basement with separate entrance includes 3 bedrooms, a 4-piece bath, and its own living area. Currently rented at $2,050/month tenants can stay or go.Double garage, parking for 6 total, and close to schools, parks, shopping, and commuter routes. A versatile option for families or investors alike. (id:64007)
RE/MAX West Realty Inc.
25 Mennill Drive
Snow Valley, Ontario
Step into this exceptional custom-built bungalow this is an entertainer's delight, where luxury and comfort meet at every turn. Featuring contemporary finishes throughout, this stunning home boasts an extra large open-concept floor plan, 3+1 bedrooms & 3.1 bathrooms. The primary suite is a true retreat, offering a 5-piece ensuite with double sinks, a soaker tub, a glass shower, and a large walk-in closet. The open-concept kitchen flows seamlessly into the living and dining areas, creating the perfect setting for gatherings. A wall of windows and garden doors open up to a stunning backyard with a deck, and a stone patio that surrounds the saltwater pool with a slide, all enclosed by a gorgeous wrought-iron fence, perennial gardens with armour stone, and green space! Downstairs you can relax and unwind in your massive rec.room,complete with a theatre area, cozy stone fireplace, and custom bar equipped with 2 bar fridges, sink, and custom cabinetry. Its an ideal setup for guests or multi-generational living. Additional highlights includetwo dedicated laundry rooms (one on each level), a large mudroom on both levels, a 4-car garage(Tandematone Bay) with a convenient drive-thru to the backyard, and direct basement access from the garage. This beautifully landscaped property is the ultimate blend of elegance and functionality. Make this stunning Snow Valley home yours and experience luxury living at its finest! **EXTRAS** In-ground Sprinklers and Trampoline (id:64007)
RE/MAX Crosstown Realty Inc. Brokerage
1125 Woodland Drive
Oro-Medonte, Ontario
Welcome to your private lakeside retreat, where 72 feet of pristine, hard-bottom lakefront meets sparkling, crystal-clear watersideal for swimming, boating, and unforgettable sunsets. This fully winterized 3-bedroom, 2-bathroom bungalow sits on a beautifully treed lot, offering a peaceful, natural setting with uninterrupted water views from the moment you arrive. The open-concept living area with new vinyl flooring features a cozy wood-burning fireplace and a walkout to an expansive deck that stretches toward the lake perfect for relaxing or entertaining with the water just steps away. The lakeside eat-in kitchen is designed for both function and view, featuring stainless steel appliances including a 6-burner gas stove, fridge, and dishwasher all while enjoying panoramic views of the shoreline. Wake up every morning to the beauty of the lake in your primary bedroom with ensuite. Two additional bedrooms and a full 4-piece bath provide comfortable space for guests or family. Downstairs, a basement offers laundry and abundant storage space. But the true centerpiece? The 30' x 33' waterfront deck ideal for lakeside lounging or hosting summer gatherings with the gentle sound of the water below. Take full advantage of lake life with a 26.5' x 16' boathouse featuring a marine railway, ready for your boat and water toys. Above it, a 29' x 18' concrete deck sets the scene for unforgettable evenings under the stars. This is more than a home its a lifestyle on the lake. (id:64007)
RE/MAX Hallmark Chay Realty
4 Dunnett Drive
Barrie (Ardagh), Ontario
Welcome Home! Discover 4 Dunnett Dr, a spacious 3,100 sq ft family haven in Barrie's sought-after Ardagh Bluffs. This fully finished home offers room for everyone, with recent updates like new shingles, furnace (last 5 yrs), and new AC (Summer 2025) for worry-free living. Highlights: Space for All; 3,100 sq ft with a walkout basement, perfect for family game nights, playrooms, or teen hangouts. In-Ground, Natural Gas Heated Salt Water Pool; Enjoy summer fun in your private pool, ideal for kids and gatherings. Private Fully Landscaped Backyard; No neighbors behind offer peace and space for relaxation or endless BBQs with the Natural Gas hookup on the deck. Functional Layout; Open main floor with a cozy kitchen and living areas, plus roomy bedrooms for the whole family. Move-In Ready; Updated roof, furnace, and AC ensure comfort and reliability. Prime Location; Nestled in Ardagh Bluffs, enjoy top schools, parks, and trails nearby. 5 Minutes to Hwy 400 offers easy access to Toronto or cottage country, with Barrie's waterfront and shops just minutes away. Why You'll Love It; This home is built for family life, pool days, cozy evenings, and space to grow. In Ardagh Bluffs, it's your chance to create lasting memories in a welcoming, practical home. (id:64007)
Sutton Group Incentive Realty Inc.
118 Queen Street
Bradford West Gwillimbury (Bradford), Ontario
Nestled on a peaceful street in Bradford! This well-cared-for freshly painted bungalow is an excellent option for those looking to downsize or for first-time buyers entering the market. The bright, open-concept main level showcases a stylish kitchen with custom cabinetry, granite counters, and a built-in pantry. The adjoining living and dining areas offer plenty of room for gatherings, along with a walkout to the backyard featuring beautiful perennial gardens and a patio to enjoy your morning coffee. Direct access to the oversized garage, ensures the main floor is fully accessible. Newly added mudroom for convenience. The finished basement extends your living space with a welcoming family room and wet bar, an additional bedroom, a two-piece bathroom, plus an expansive storage and workshop area. This home is just minutes from shopping, restaurants, parks, and public transit and the downtown core of Bradford. (id:64007)
Coldwell Banker Ronan Realty
374 Maplegrove Avenue
Bradford West Gwillimbury (Bradford), Ontario
Welcome to this Spacious 3 Bedroom 1.5 Bathroom Semi-Detached home within Quick Walking Distance to the Public Elementary School and Luxury & Fuller Heights Park. The Main Floor Features a 2 Piece Bath, Entry Closet, a Large Living Room with a Walk Out to the Backyard and Open to the Dining Room. The Kitchen Features Shaker Door Cabinets with a Backsplash and Breakfast Area with a Side Door Walkout. The Primary Bedroom Features a Walk Out to the Upper Covered Balcony, Large Double Closet and a Semi-Ensuite Bathroom. Another 2 Nice Size Bedrooms for the Kids or Office Space. The Backyard is Fully Fenced with Mature Trees for added Privacy and Enjoyable Outdoor Living. The Basement is Finished for Added Living Space. This Home is a Great Starter Home with Easy Access to the 400 and GO Transit and Close to Many Shops and Restaurants. (id:64007)
Century 21 Heritage Group Ltd.
54 Pearl Drive
Orillia, Ontario
Welcome to 54 Pearl Drive in Orillias desirable West Ridge community! Freshly painted and move-in ready, this spacious 3+1 bedroom, 4 bathroom home is the ideal opportunity for first-time buyers or families looking for comfort, convenience, and value. Step inside to an open-concept main floor featuring a bright living and dining area that creates a welcoming space for family gatherings and entertaining. The modern kitchen offers plenty of cabinet storage and prep space, making everyday cooking both practical and enjoyable. Upstairs, youll find three generous bedrooms, including a primary retreat with a walk-in closet and private ensuite bath, plus an additional full bathroom for family or guests. The fully finished basement adds exceptional versatility, offering full bathroom, and a fourth bedroom perfect for guests, in-laws, a playroom, or a home office. The backyard is fully fenced, providing a safe space for children and pets, and the garage with inside entry adds everyday convenience. Located just steps from Lakehead University, Costco, shopping, restaurants, schools, and recreation, this home combines lifestyle and location in one of Orillias most family-friendly neighbourhoods. With close to 2,500 sq.ft. of finished living space, this property is truly turnkey and ready for its next chapter. Dont miss this chance to get into the market with a spacious and well-maintained home in a prime location! (id:64007)
Sutton Group-Admiral Realty Inc.
99 Highland Drive
Oro-Medonte (Horseshoe Valley), Ontario
Turn the page on your next chapter and the lifestyle you've been dreaming of with this stunning two-story home in sought-after Horseshoe Valley. Offering over 2,500 square feet of beautifully finished living space, every detail has been thoughtfully updated, from the renovated kitchen, featuring striking butcher block counters, to the stylishly renovated powder room. The main floor showcases rich hardwood flooring and a convenient laundry room, while updated windows, siding, and new garage doors provide peace of mind and lasting value. Upstairs, you'll find three spacious bedrooms and two fully renovated bathrooms, including a luxurious primary suite with a walk-in closet and private ensuite. A five-piece main bath completes the upper level, offering comfort and convenience for family and guests. The fully finished basement, complete with an egress window, adds versatile living space for recreation or extended family needs. Set on a private third of an acre estate lot with no neighbours behind, this home provides a true sense of retreat. Outdoor living shines with a sparkling pool, relaxing hot tub, cozy fire pit, and plenty of room to entertain or unwind. Prepare to fall in love. Meticulously maintained and move-in ready, this home is perfect for a busy family with discerning taste. No stone has been left unturned, come see for yourself, you won't be disappointed. (id:64007)
Keller Williams Experience Realty
410 - 54 Koda Street
Barrie, Ontario
Top 5 Reasons You Will Love This Condo: 1) Step inside this beautifully updated condo and be welcomed by stylish open-concept living, where gleaming hardwood floors, quartz countertops, and contemporary finishes create a space that feels both elegant and inviting 2) At the heart of the condo, the kitchen is designed to impress with quartz counters, a chic backsplash, under-cabinet lighting, stainless-steel appliances, and smart technology, including a connected fridge and oven that make entertaining effortless 3) Unwind in the spacious primary bedroom, thoughtfully appointed with double closets and a luxurious ensuite featuring a step-in shower and quartz countertops 4) The second bedroom offers versatility and comfort with its generous size and walk-in closet, which is perfect for overnight guests, a dedicated home office, or extra storage 5) Rounding out this incredible unit are two parking spaces, one surface level and one underground, with a dedicated EV outlet, along with one of the largest storage units in the building, double the depth for all your seasonal or bulky items, all just minutes from Highway 400, shopping, and daily conveniences. 1,163 above grade sq.ft. (id:64007)
Faris Team Real Estate Brokerage
25 Mennill Drive
Springwater (Snow Valley), Ontario
Step into this exceptional custom-built bungalow this is an entertainer's delight, where luxury and comfort meet at every turn. Featuring contemporary finishes throughout, this stunning home boasts an extra large open-concept floor plan, 3+1 bedrooms & 3.1 bathrooms. The primary suite is a true retreat, offering a 5-piece ensuite with double sinks, a soaker tub, a glass shower, and a large walk-in closet. The open-concept kitchen flows seamlessly into the living and dining areas, creating the perfect setting for gatherings. A wall of windows and garden doors open up to a stunning backyard with a deck, and a stone patio that surrounds the saltwater pool with a slide, all enclosed by a gorgeous wrought-iron fence, perennial gardens with armour stone, and green space! Downstairs you can relax and unwind in your massive rec.room,complete with a theatre area, cozy stone fireplace, and custom bar equipped with 2 bar fridges, sink, and custom cabinetry. Its an ideal setup for guests or multi-generational living. Additional highlights include two dedicated laundry rooms (one on each level), a large mudroom on both levels, a 4-car garage(Tandematone Bay) with a convenient drive-thru to the backyard, and direct basement access from the garage. This beautifully landscaped property is the ultimate blend of elegance and functionality. Make this stunning Snow Valley home yours and experience luxury living at its finest! **EXTRAS** In-ground Sprinklers and Trampoline (id:64007)
RE/MAX Crosstown Realty Inc.
12 Mariner's Pier Way
Orillia, Ontario
Luxury Lakeside Living at 12 Mariners Pier, Orillia. Welcome to this stunning end-unit townhome in the exclusive Mariners Pier community, where modern design meets waterfront lifestyle. Ideally located between Lake Simcoe and Lake Couchiching, this home offers the perfect blend of comfort, convenience, and resort-style living. Highlights include:? Private boat slip with direct access to the lake? Rooftop terrace with pergola and BBQ gas line- ideal for entertaining? 3 spacious bedrooms and 3 bathrooms with stylish finishes? Bright open-concept living with large windows and natural light? Attached garage with interior access. Residents enjoy luxury amenities including a clubhouse, outdoor pool, firepit lounge, children's play area, and boardwalk social spaces. Landscaping, snow removal, and amenity access are all included in the maintenance fees, ensuring a carefree lifestyle. Just minutes to Orillias revitalized downtown, you'll find shops, dining, and waterfront events, with quick access to Hwy 11, 12, and 400. Surrounded by parks, trails, golf, and beaches, this home is perfect for year-round enjoyment or a seasonal escape. Experience lakeside luxury with your own boat slip- a rare opportunity in Orillia's most desirable waterfront community. (id:64007)
Royal LePage Premium One Realty
5657 6th Line
New Tecumseth, Ontario
Discover the lifestyle you've been dreaming of at 5657 6th Line. This exceptional detached family home is set on 10.71 flat * Featuring 3+1 bedrooms and 3 full bathrooms, the home boasts an open-concept layout with a custom kitchen that includes a granite center island and countertops, stainless steel appliances, and elegant pendant lighting all leading to a walk-out deck overlooking your private backyard oasis * A newly built, commercial-grade detached workshop spans 2,400 sq. ft. and is designed for serious work or business use. Highlights include soaring 16-18 ft ceilings, two 14 ft roll-up doors, a hydraulic car lift, industrial-grade concrete floors, overhead heating, full insulation for year-round usability, built-in workstations, and abundant power access. This space is ideal for trades professionals, vehicle storage, or operating a home-based business *The finished basement offers additional living space with a bedroom, recreation room, and a full kitchen with a separate walk-out to the backyard * Step outside and unwind in your private, enclosed backyard featuring a spacious covered deck, a 6-person hot tub, and stunning views of the surrounding greenery and pond. The serene pond is complete with a floating dock and a central fountain, all nestled among mature trees for unmatched privacy and tranquility * Located just minutes from Highway 400 and Highway 9, this property offers convenient access to GO Transit, GO Terminals, and schools, parks, golf courses, horseback riding facilities, and local farmers markets providing the perfect blend of rural privacy with urban connectivity. (id:64007)
Homelife Eagle Realty Inc.
21 Lyall Stokes Circle
East Gwillimbury (Mt Albert), Ontario
Gorgeous end unit townhouse, one of the largest in the neighborhood, More then 2000 sq. f. The Den with extra large windows can be used as a 3-Rd bedroom. Finished walkout basement can be used as 4-th Bedroom. 9Ft Ceilings on Main Floor. Large Windows thought the house, filling it with light and sunshine. $40,000.00 spent in Upgrades. designer Floors, Quartz Countertops in kitchen and bathrooms, glass shower, stair railings color and much more. All made with designer taste. Upgrades List available by request. Unique Enclave of 64 Towns at the heritage part Of Mt. Albert, next to beautiful Vivian Creek Park. Gorgeous New Community Designed for Vibrant Modern Living. Rare Layout Suitable For Families With Young Children Or Seniors. House is not assignment, buy with confidence. (id:64007)
Right At Home Realty
99 Highland Drive
Oro-Medonte, Ontario
Turn the page on your next chapter and the lifestyle you've been dreaming of with this stunning two-story home in sought-after Horseshoe Valley. Offering over 2,500 square feet of beautifully finished living space, every detail has been thoughtfully updated, from the renovated kitchen, featuring striking butcher block counters, to the stylishly renovated powder room. The main floor showcases rich hardwood flooring and a convenient laundry room, while updated windows, siding, and new garage doors provide peace of mind and lasting value. Upstairs, you'll find three spacious bedrooms and two fully renovated bathrooms, including a luxurious primary suite with a walk-in closet and private ensuite. A five-piece main bath completes the upper level, offering comfort and convenience for family and guests. The fully finished basement, complete with an egress window, adds versatile living space for recreation or extended family needs. Set on a private third of an acre estate lot with no neighbours behind, this home provides a true sense of retreat. Outdoor living shines with a sparkling pool, relaxing hot tub, cozy fire pit, and plenty of room to entertain or unwind. Prepare to fall in love. Meticulously maintained and move-in ready, this home is perfect for a busy family with discerning taste. No stone has been left unturnedcome see for yourself, you won't be disappointed. (id:64007)
Keller Williams Experience Realty Brokerage
878 Green Street
Innisfil (Lefroy), Ontario
Wow! Your Search Ends Right Here With This Truly Show Stopper Home Sweet Home ! Absolutely Stunning. A Simply Luxurious Home !!!! Wow Is The Only Word To Describe This Approximately 2380 Sq. Ft./ Owner!!!! This House Comes With All Da Bells & Whistles AND IT IS IN WATERFRONT COMMUNITY OF INNISFIL SITUATED ON WEST SHORE OF LAKE SIMCOE ------ No Walkway On Driveway--- Every Corner Is Beautifully Decorated Inside and Out !!!! One Of The Best locations In The City. Once in A Lifetime Opportunity. !! Better Than A Model Home !! Luxurious Home + Very Attractive And Practical Lay Out !!!!Amazing Beauty & Long Awaiting House, U Can Call Ur Home ~ LOTS OF Upgrades~~ Lots To Mention,U Better Go & Check Out By Urself~ Seeing Is Believing~ If U Snooze Definitely~~ U Lose- Now You Know What 2 Do Friends~ Yes~~~ Absolutely Stunning SHINING LIKE A STAR !!!! Super Clean With Lots Of Wow Effects-List Goes On & On- Must Check Out Physically- Absolutely No Disappointments- Please Note It Is 1 Of The Great Models (((((((( COMPARE THE NEIGHBOURHOOD AND BE SURPRISED AS IT IS PRICED TO SELL NOW IMMEDIATELY ))))))) Possibility to add separate entrance to lower level - could be utilized for self-contained in-law suite FOR X-TRA INCOME~~~~ Minutes to Innisfil Beach Park.((((((( FULL OF NATURAL LIGHT )))))) (id:64007)
Homelife Superstars Real Estate Limited
97 Gateland Drive
Barrie (Painswick South), Ontario
Top 5 Reasons You Will Love This Home: 1) Discover bright and modern living in this spacious end-unit townhome, featuring over 1,400 square feet of upgraded space designed with comfort and functionality in mind, ideal for families, professionals, or anyone in search of a stylish yet practical lifestyle 2) Enter the heart of the home where a sleek, contemporary kitchen with stainless-steel appliances seamlessly connects to the open-concept main level, highlighted by 9' ceilings and LED pot lights, creating a light-filled and inviting space perfect for entertaining or everyday life 3) Upstairs offers three spacious bedrooms and a tastefully finished 4-piece bath, with a main floor powder room for added convenience, plus smart storage solutions throughout the home to keep everything organized and within reach 4) Benefit from direct garage access as well as a second entrance off Yonge Street, giving you flexibility for a home office, studio, or convenient street-level access for guests or clients 5) Located directly across from a playground and nestled in one of Barries most desirable communities, just steps to shopping, dining, and the Barrie South GO Station, making it ideal for families and commuters alike. 1,417 above grade sq.ft. plus an unfinished basement. (id:64007)
Faris Team Real Estate Brokerage
82 Bishop Drive
Barrie (Ardagh), Ontario
Welcome to 82 Bishop, this perfectly designed home offers both comfort and convenience with large rooms throughout, this spacious and beautifully located home offering nearly 3,200 sq. ft. of living space, not including the basement! Step into the open concept grand foyer, where you're immediately drawn into the flowing layout that connects the living room, family room, formal dining, and an updated kitchen complete with a center island and a walkout to the deck, a large mud room from garage for optimal convenience. The south side of house has cathedral style windows, a sky light, with its southern exposure, allowing the home to be light filled on desire. From the kitchen enjoy the seamless transition to your private outdoor retreat, backing onto treed parkland for peace and privacy. This property combines space, style, and location sitting on a corner spot intersecting on two side streets, in a quiet neighborhood. Within walking distance, you'll find schools, shopping, restaurants, scenic trails, and parks. Plus, with quick access to Highway 400, Highway 27, and the Allandale GO Station, commuting and travel couldn't be easier. A true blend of family living and lifestyle convenience. (id:64007)
RE/MAX Hallmark Chay Realty
104 The Steps Road
Ramara (Brechin), Ontario
Your Own Private Beach on Lake Simcoe! Experience waterfront living at its best with this beautifully renovated Lake Simcoe home, complete with your own private beach. Relax on the front porch or right on the sand as you take in breathtaking sunsets every evening. Since 2021, this 5 +1 bedroom, 3-bath home has been extensively updated, featuring T-Rex gutters, a propane furnace with central air, new decks, windows, doors, and security cameras. Inside, the open-concept kitchen boasts quartz counters, a centre island with seating, stainless steel Bosch appliances, a hood range, and a walk-in pantry. The propane fireplace adds warmth and charm, while multiple walk-outs ensure year-round enjoyment. The primary suite offers a private balcony retreat overlooking the lake. Perfect for extended family, in laws or guests, the property also includes a fully equipped GUEST HOUSE/NANNY SUITE with a private bedroom, kitchen, living room, and bathroom.Note: access/right of way to a seasonal neighbour. (id:64007)
RE/MAX Country Lakes Realty Inc.
2723 Monck Road
Ramara, Ontario
Welcome to 2723 Monck Road, in Ramara, Ontario. A Nature Lovers Dream on 43+ Acres! Discover the perfect blend of space, comfort, and opportunity in this exceptional property just 15 minutes from Orillia. Situated on over 43 acres of picturesque land, this well-maintained home offers nearly 4,000 sq. ft. of living space, including 6 spacious bedrooms with the potential for a seventh. Originally built in 1990, the home has been lovingly cared for by a single family for more than 30 years. Designed for versatility, the home features two full kitchens - one on the main foor and one on the lower level, making it ideal for multigenerational living, in-law accommodations, or rental income. Outside, the detached 1,550 sq. ft. garage/shop is a dream for hobbyists and professionals alike, boasting a 400-amp service (200 for the house, 200 for the shop) and a massive 9000lb hoist. Two serene ponds on the property offer enjoyment and relaxation, while an additional outbuilding at the rear provides ample storage for equipment and vehicles. Start your mornings in the bright and inviting sunroom, which adds nearly 400 sq. ft. of peaceful living space with views of nature and local wildlife. Located on paved roads close to Casino Rama, marinas, lakes, boating, and golf courses, this one of-a-kind property combines rural tranquility with easy access to amenities. Call your agent to book your private showing today. Don't miss your chance to own a slice of paradise in beautiful Ramara, Ontario! (id:64007)
RE/MAX Right Move
207 - 6 Spice Way
Barrie, Ontario
Welcome to this beautiful condo offering bright, open-concept living. Featuring 9' ceilings, a sleek layout, and modern finishes, this unit is perfect for comfortable everyday living and entertaining. Ideally located just minutes from Friday harbour, shopping, trails, and Barrie South GO Station with easy access to Highway 400, making it a dream for commuters. Residents enjoy access to amenities, including an outdoor kitchen, community gym, and yoga room. Don't miss your chance to purchase this fantastic apartment and enjoy the vibrant Barrie living. (id:64007)
RE/MAX Experts
24 Manor Glen Crescent
East Gwillimbury (Mt Albert), Ontario
Absolutely Stunning Approx 3400 Sqft Luxurious House. Rare Pie Shape Lot With Huge Backyard & Tons of Upgrades!!! Custom Kitchen With Tall Glass Cabinetry And Quartz Countertop, Built In Oven, Smooth Ceiling, Crystal Chandelier And Iron Pickets. Custom Wall Mounted Shelves & Drawers In All Bedroom Closets, Family Room and Office Room including The Garage! Hardwood Floor Throughout. * Photos are from previous listing*. (id:64007)
Homelife Frontier Realty Inc.


