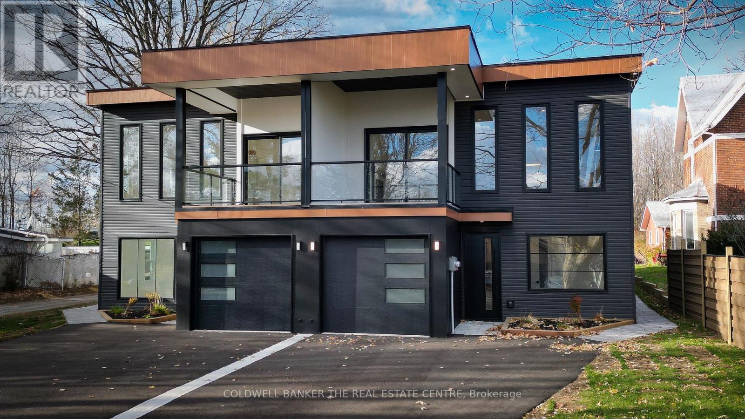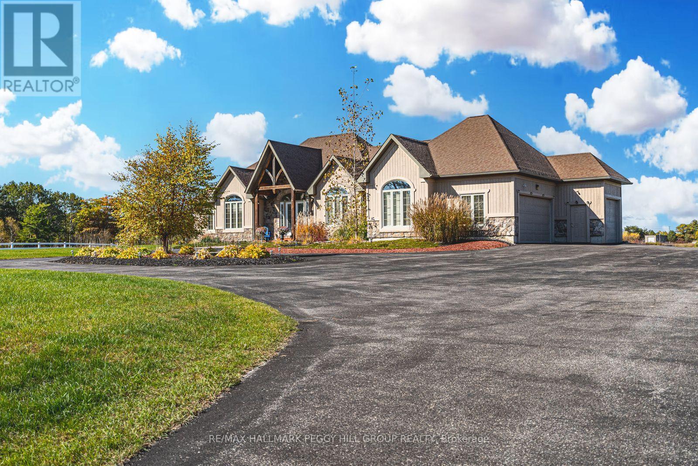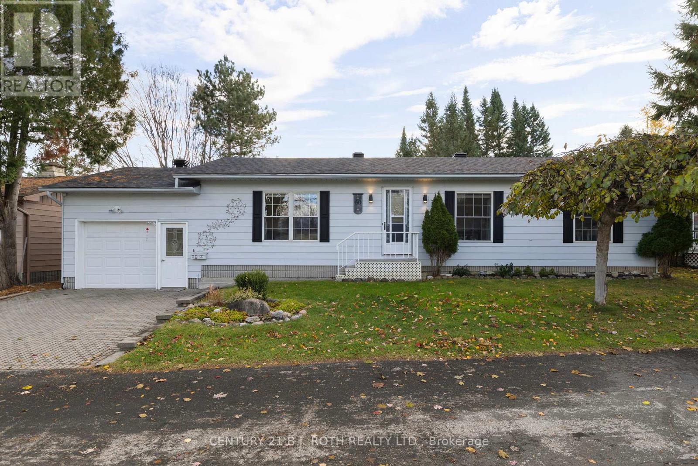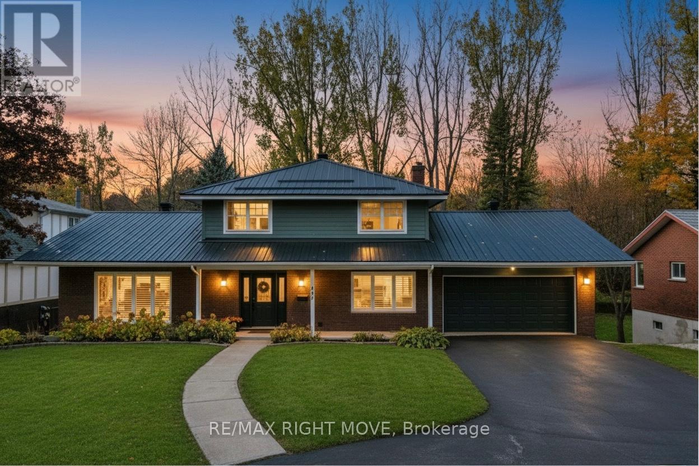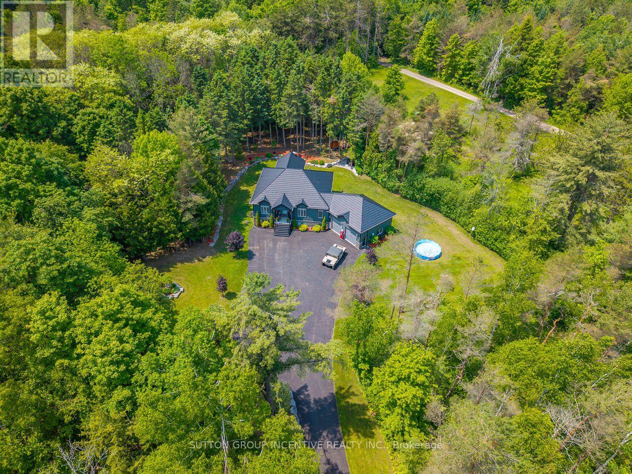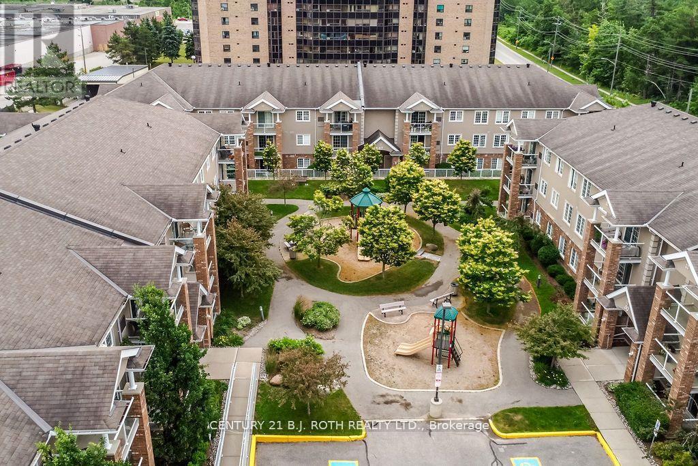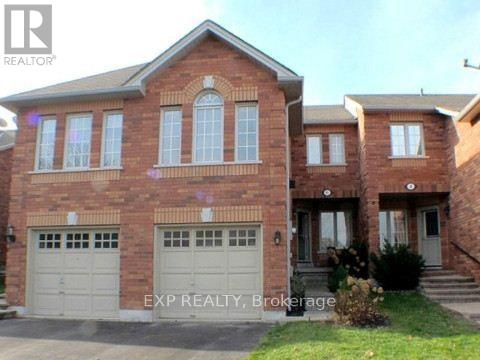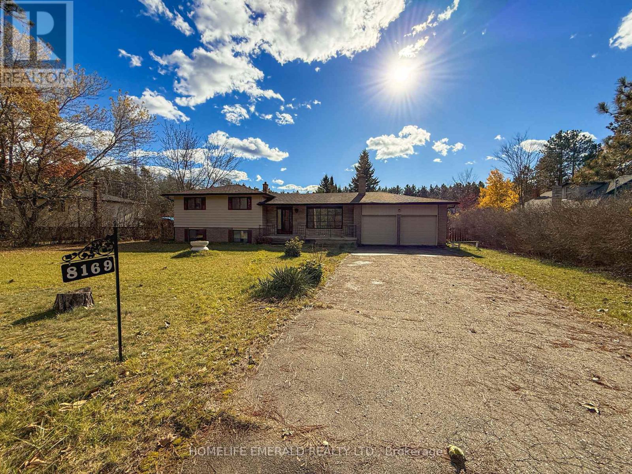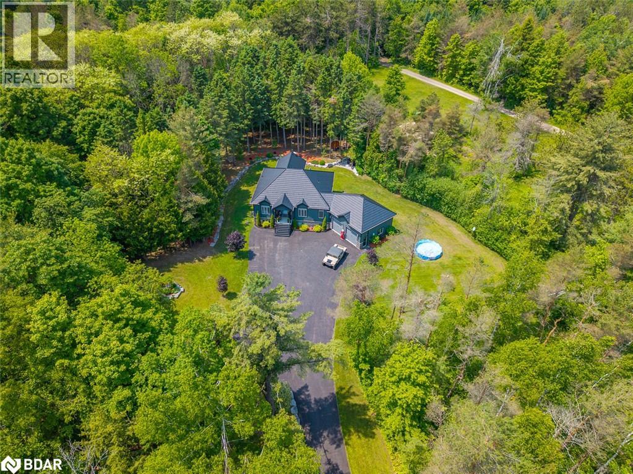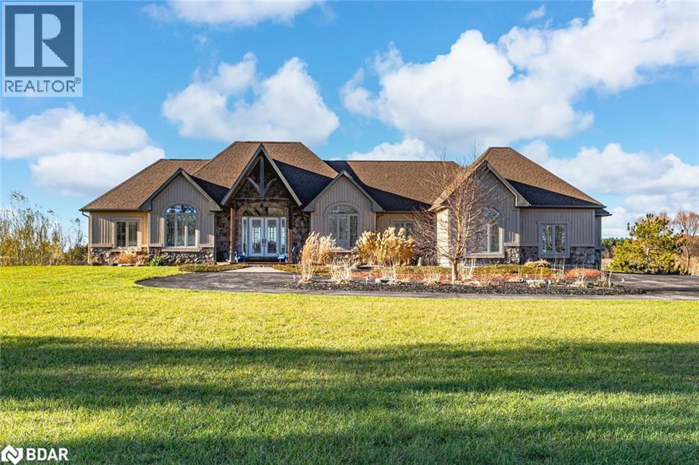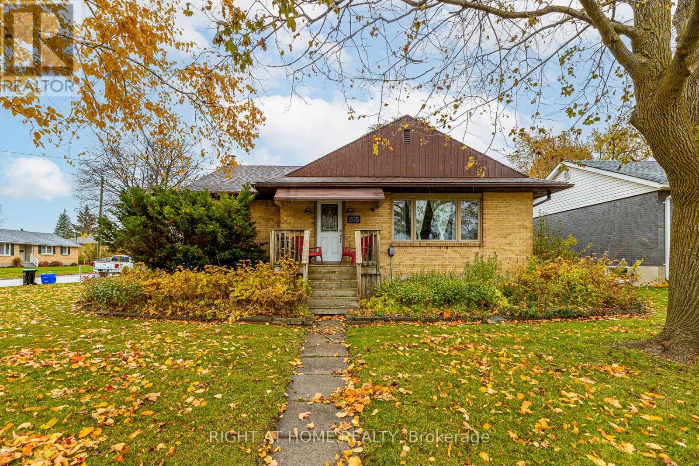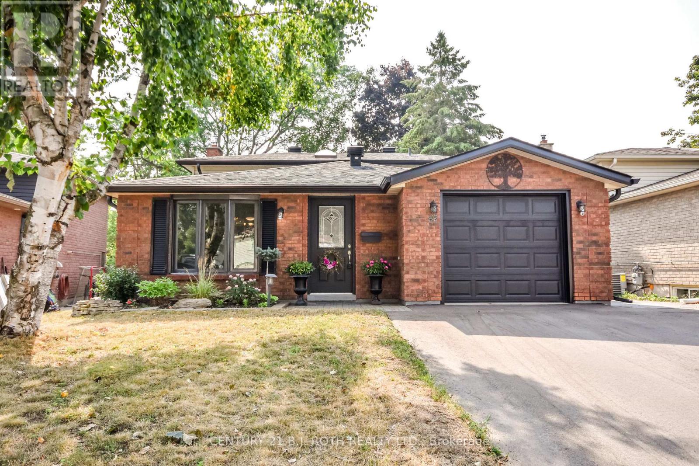62 Gray Street
Severn (Coldwater), Ontario
New Construction 60 & 62 Gray St. Both Available: Here are 6 things you will love about these 2 modern semi-detached duplexes. 1. Each have a Legal Apartment: This isn't just a home; it's 800 additional sq. ft. of powerful financial asset or a separate living space for family. The separate legal 1-bedroom apartment is complete with its own private entrance, separate hydro meter, full kitchen, laundry hookup, separate forced air furnace plus it has cozy in-floor heating throughout, and a walkout deck is perfect for generating rental income or for private multigenerational living. 2. A Stunning Open-Concept Entertainment Space: The 1,718 sq.ft. main residence is designed for modern living and has lots of wow factor. The second floor features a spectacular open-concept great room with soaring 12 ft. ceilings, and a cozy gas fireplace. Efficient forced-air heating and central A/C throughout plus additional in-floor heat on ground level ensure perfect comfort in every season, while the seamless walkout leads to your private covered balcony.3. Worry-Free New Construction: Enjoy total peace of mind knowing this home is brand new and protected by a New Build Tarion Warranty and ICF separation between units. Everything is modern, efficient, and built to last, allowing you to simply move in and relax.4. A Flexible & Functional Layout: The main home offers a versatile 3-bedroom, 2-full-bathroom layout perfect for families of any size. Everyday convenience is built right in including an attached single-car garage with handy inside entry.5. An Unbeatable Walkable Location: Situated just a short walk from the heart of Coldwater, you can easily leave the car at home. Stroll to downtown shops, nearby parks, and the local public school in minutes.6. Modern Style & Move-In Ready: With contemporary finishes and a thoughtful design, this home is the definition of move-in ready. There is nothing left to do but unpack and begin your next chapter. (id:64007)
Coldwell Banker The Real Estate Centre
1372 Division Road E
Severn, Ontario
INDULGE IN LUXURY ON 2.1 ACRES WITH BREATHTAKING VIEWS, SHARED OWNERSHIP OF AN ADDITIONAL 32 ACRES, & A MAN-MADE LAKE!! Enter a realm of unrivalled elegance and awe-inspiring beauty! This jaw-dropping executive bungalow, set on 2.1 private acres, offers an extraordinary lifestyle with shared ownership of a human-made lake and 32 surrounding acres. The lake is perfect for swimming, stand-up paddleboarding, kayaking, winter hockey, or skating while stocked with smallmouth bass. Just moments from Simcoe County Forest trails, snowmobile trails, skiing, and outdoor adventures are at your doorstep. The curb appeal is simply unmatched, from the striking stone and board-and-batten exterior to the lofty peaked rooflines. Inside, nearly 4,600 finished square feet of open-concept living space showcases expansive lake views through large windows, highlighted by exquisite Brazilian cherry flooring and elegant tray ceilings with pot lights. The heart of this home is the high-end chef's kitchen, with granite countertops, top-tier appliances, an abundance of cabinetry, and a large island with seating. The spacious primary bedroom features a private deck, a walk-in closet, and a luxurious 5-piece ensuite. The custom, one-of-a-kind wrought-iron staircase gracefully leads to the walkout basement, where you'll find radiant heated floors, a spacious rec room with a bar area, three bedrooms, an indoor spa/hot tub room, and a full bathroom. Step into the 3-season Muskoka room for the ultimate in relaxation and entertaining. A triple car insulated and heated garage with high ceilings, a circular driveway with ample parking, and significant updates like newer shingles, A/C, and a boiler hot water tank for radiant heat make this a truly exceptional property. Live the life you've always dreamed of in a home that has it all! (id:64007)
RE/MAX Hallmark Peggy Hill Group Realty
60 Tamarack Drive
Oro-Medonte, Ontario
Big Cedar Estates is a resident owned community 10 minutes from Orillia with frontage on Bass Lake. This is care free living. Monthly fees are $345 which include : water ,sewer,lot fees, grasscutting, snow removal from driveways, leaf removal ,garbage and recycling pickup, Rogers TV and fibre optics internet , use of clubhouse, RV and boat storage is available. This property is a Royal Home built in 1987, 2 Bedrooms , 2 baths , cozy sunnroom with walkout to a deck. Separate dining room. Heat pump and A/C walk in from garage with wheelchair lift. Very neat and clean, pleasure to show. Buyers must be park approved and acknowledge a one time fee of $5000.00 on closing payable to Big Cedar Estates. (id:64007)
Century 21 B.j. Roth Realty Ltd.
407 Bay Street
Orillia, Ontario
Welcome to 407 Bay Street, Orillia - located in one of the city's most desirable neighbourhoods. This stunning custom-built 5-bedroom, 3.5-bath, two-storey home showcases exceptional craftsmanship, modern design, and high-end finishes throughout. The main level offers an open-concept dining area and a gorgeous farmhouse-style kitchen featuring a custom oak island, quartz countertops, floating shelves, and a pot filler. The living room boasts a beautiful brick accent wall and a gas fireplace, complemented by an office, 2-piece bath, and a spacious laundry/mudroom with garage access and a walkout to the rear deck. Upstairs, you'll find three bedrooms, including a bright primary suite with a 3-piece ensuite, plus an additional 4-piece bath. The fully finished lower level features a large recreation room with a gas fireplace, wet bar/kitchenette, walkout to the backyard, two additional bedrooms, a 3-piece bath, fitness area, utility room, and storage. The backyard is perfect for family enjoyment, backing onto scenic recreational trails and featuring an in-ground pool with a newer liner and concrete surround. This home has been extensively updated with premium finishes - custom millwork, built-in cabinetry, ship lap details, cedar accents, stunning tile work, upgraded fixtures, and elegant brass hardware. Additional updates include a metal roof, new main and second level windows, composite decking, Regal railing and more. Located across the street from Lake Couchiching, water access from Fittons Rd or Borland St, just minutes to downtown, Couchiching Beach Park, boat launch, shopping and more. A truly remarkable home that must be seen in person to be appreciated. (id:64007)
RE/MAX Right Move
7070 93 Highway
Tiny, Ontario
Exceptional Family Home on 5 Acres! This custom home is designed with families in mind, situated on a beautiful private, treed 5-acre lot! Built in 2014, this home perfectly blends modern amenities with the tranquility of natural surroundings. Step into the beautifully designed open-concept main floor, which boasts a spacious kitchen complete with a convenient walk-in pantry. The abundant natural light fills the area, creating a warm and inviting atmosphere enhanced by elegant hardwood flooring and a cozy fireplace.Thoughtfully designed for family life, the spacious main floor laundry and mudroom provide seamless access to the insulated attached double car garage, featuring oversized doors, a loft deck for extra storage, and an electric fireplace for added comfort. The garage also includes a dedicated panel for your generator, ensuring you have everything you need for convenience and peace of mind. Each window offers breathtaking views of nature, making every room feel serene and welcoming. Outdoor living is a dream with the covered back porch, an entertainer's paradise featuring a sauna, hot tub, fire pit, and expertly placed armor stone. The paved driveway provides easy access to the house, while the cleared back portion of the property is perfect for a workshop or additional outdoor projects. Enjoy the best of both worlds with quick access to Highway 400, allowing you to relish peaceful country living while staying connected to urban amenities. The fully finished basement further enhances this property with two additional bedrooms, a family room, flex space, and a 3-piece bathroom. Don't miss the chance to make this exceptional home your sanctuary - a perfect retreat for families and outdoor enthusiasts alike! Schedule your viewing today! (id:64007)
Sutton Group Incentive Realty Inc.
15 - 43 Coulter Street
Barrie (Sunnidale), Ontario
Bright & Spacious 2-Bedroom Condo in Central Barrie Move-In Ready! Welcome to 43 Coulter Street, Unit 15, nestled in the sought-after Sunnidale Vistas community! This beautifully maintained 2-bedroom, 1-bathroom condo offers 1004 sq ft of bright, open-concept living space on the second floor of a quiet, well-kept building. Step inside to find a clean, move-in-ready unit featuring a smart, functional layout, generous-sized bedrooms, and in-suite laundry. Large windows fill the home with natural light, and a private balcony provides the perfect spot to relax and enjoy the outdoors. Additional highlights include: One exclusive-use parking space. spacious storage locker. Located just minutes from shopping, dining, public transit, and Highway 400, this is an ideal opportunity for first-time buyers, investors, or those looking to downsize without compromise. New furnace, hot water and a/c unit Don't miss your chance to own in one of Barries most convenient and desirable neighbourhoods book your showing today! (id:64007)
Century 21 B.j. Roth Realty Ltd.
6 Bailey Court
Barrie (Allandale), Ontario
Bright And Spacious Freehold Townhouse On Quiet Court Of Executive Townhomes. A 5 Min. Walk To Allandale Go Station & Barrie Waterfront And 5 Min. Drive To Hwy 400. Bright Kitchen With Eating Area With A Private Walk Out Deck. There's A Living Room / Dining Room Combo Plus A Huge Family Room With Cozy Gas Fireplace. Upper Floor Has Oversized Primary Bedroom With Walk-In Closet & Ensuite and Two Other Good-Sized Bedrooms. Partially Finished Basement Serves As Rec Room / Extra Living Space. New fridge (2025), dishwasher (2024), washing machine (2024). (id:64007)
Exp Realty
8169 Main Street E
Adjala-Tosorontio (Lisle), Ontario
Nestled in the charming community of Lisle this well-built 3 bedroom with 3 bath side-split has over 2,600 sqft of finished living space & sits on a generous 100' x 330' lot on a quiet street. Surrounded by mature trees in a peaceful, family-friendly area, this home offers exceptional space & comfort on all levels, perfect for a growing family. The property provides a wonderful blend of small-town charm & is just waiting for a new family to make it their forever home. (id:64007)
Homelife Emerald Realty Ltd.
7070 93 Highway
Tiny, Ontario
Exceptional Family Home on 5 Acres! This custom home is designed with families in mind, situated on a beautiful private, treed 5-acre lot! Built in 2014, this home perfectly blends modern amenities with the tranquility of natural surroundings. Step into the beautifully designed open-concept main floor, which boasts a spacious kitchen complete with a convenient walk-in pantry. The abundant natural light fills the area, creating a warm and inviting atmosphere enhanced by elegant hardwood flooring and a cozy fireplace.Thoughtfully designed for family life, the spacious main floor laundry and mudroom provide seamless access to the insulated attached double car garage, featuring oversized doors, a loft deck for extra storage, and an electric fireplace for added comfort. The garage also includes a dedicated panel for your generator, ensuring you have everything you need for convenience and peace of mind. Each window offers breathtaking views of nature, making every room feel serene and welcoming. Outdoor living is a dream with the covered back porch, an entertainer's paradise featuring a sauna, hot tub, fire pit, and expertly placed armor stone. The paved driveway provides easy access to the house, while the cleared back portion of the property is perfect for a workshop or additional outdoor projects. Enjoy the best of both worlds with quick access to Highway 400, allowing you to relish peaceful country living while staying connected to urban amenities. The fully finished basement further enhances this property with two additional bedrooms, a family room, flex space, and a 3-piece bathroom. Don't miss the chance to make this exceptional home your sanctuary - a perfect retreat for families and outdoor enthusiasts alike! Schedule your viewing today! (id:64007)
Sutton Group Incentive Realty Inc. Brokerage
1372 Division Road East
Severn, Ontario
INDULGE IN LUXURY ON 2.1 ACRES WITH BREATHTAKING VIEWS, SHARED OWNERSHIP OF AN ADDITIONAL 32 ACRES, & A MAN-MADE LAKE!! Enter a realm of unrivalled elegance and awe-inspiring beauty! This jaw-dropping executive bungalow, set on 2.1 private acres, offers an extraordinary lifestyle with shared ownership of a human-made lake and 32 surrounding acres. The lake is perfect for swimming, stand-up paddleboarding, kayaking, winter hockey, or skating while stocked with smallmouth bass. Just moments from Simcoe County Forest trails, snowmobile trails, skiing, and outdoor adventures are at your doorstep. The curb appeal is simply unmatched, from the striking stone and board-and-batten exterior to the lofty peaked rooflines. Inside, nearly 4,600 finished square feet of open-concept living space showcases expansive lake views through large windows, highlighted by exquisite Brazilian cherry flooring and elegant tray ceilings with pot lights. The heart of this home is the high-end chef's kitchen, with granite countertops, top-tier appliances, an abundance of cabinetry, and a large island with seating. The spacious primary bedroom features a private deck, a walk-in closet, and a luxurious 5-piece ensuite. The custom, one-of-a-kind wrought-iron staircase gracefully leads to the walkout basement, where you'll find radiant heated floors, a spacious rec room with a bar area, three bedrooms, an indoor spa/hot tub room, and a full bathroom. Step into the 3-season Muskoka room for the ultimate in relaxation and entertaining. A triple car insulated and heated garage with high ceilings, a circular driveway with ample parking, and significant updates like newer shingles, A/C, and a boiler hot water tank for radiant heat make this a truly exceptional property. Live the life you've always dreamed of in a home that has it all! (id:64007)
RE/MAX Hallmark Peggy Hill Group Realty Brokerage
205 St Vincent Street
Barrie (Wellington), Ontario
Welcome to this charming, move-in-ready brick bungalow on a desirable corner lot in Barrie's sought-after north end! Ideally located just minutes from Highway 400 and within walking distance to downtown Barrie, the waterfront, parks, schools, and shopping - this home offers comfort, convenience, and incredible flexibility. The bright and inviting main floor features three spacious bedrooms and a sun-filled living/dining room with built-in cabinetry, all highlighted by professionally refinished original hardwood floors, updated trim, and elegant crown moldings. The stylish modern kitchen includes granite countertops, limestone tile flooring, and a custom breakfast bar - a perfect blend of character and function. The updated bathroom features classic subway tile and tasteful finishes.Step outside to your fenced backyard retreat with a shed, patio, and cozy fire pit - perfect for relaxing or entertaining. The fully finished lower level with a separate entrance offers two additional bedrooms, a full kitchen, and generous living space - ideal for extended family, guests, or as a potential income suite. Live upstairs and rent the lower level, or rent both for an excellent investment opportunity.Additional highlights include a large driveway with parking for up to five vehicles (three without movement restrictions), modern upgrades throughout, and a turnkey design ready for you to move right in. This home perfectly combines charm, location, and versatility. Don't miss your chance to own this beautifully updated bungalow close to all amenities. (id:64007)
Right At Home Realty
49 Ridgeway Avenue
Barrie (Allandale Heights), Ontario
Welcome to 49 Ridgeway Avenue A Stylish, Upgraded Backsplit in One of Barrie's Most Sought-After Neighborhoods. Nestled on a quiet, tree-lined street in one of Barries most desirable and family-friendly neighborhoods, this home offers the perfect blend of style, comfort, and convenience. This beautifully updated three-bedroom, two-bathroom detached backsplit home is a true standout, featuring a spacious layout, premium upgrades throughout, and an outdoor retreat that makes every day feel like a getaway. Step inside and you're greeted by a light-filled and thoughtfully designed main living area. The home boasts luxury vinyl plank flooring throughout, adding warmth, durability, and modern appeal across all levels. The open-concept kitchen is a true showstopper, equipped with upgraded cabinetry, granite countertops, and a large breakfast bar ideal for morning coffee, casual dining, or gathering with family and friends. Upstairs, you'll find three well-appointed bedrooms, each with ample closet space and large windows that bring in plenty of natural light. The lower level provides additional functional living space with a second three piece bathroom, a large family room with a beautiful gas fireplace, built-in shelving and two separate walkout areas to the exceptional backyard. When you step outside to your backyard, you experience a private outdoor oasis, complete with mature trees, beautifully landscaped gardens, and a charming gazebo - the perfect setting for summer BBQs, relaxing evenings, or weekend gatherings. Enjoy quick access to top-rated schools, parks, shopping centers, dining options, public transit, and major commuter routes including Highway 400 making it an ideal location for families and professionals alike. Whether you're a first-time buyer, downsizing, or searching for a turnkey investment in a premium neighborhood, this move-in-ready home delivers exceptional value and timeless appeal. Schedule your private showing today! (id:64007)
Century 21 B.j. Roth Realty Ltd.


