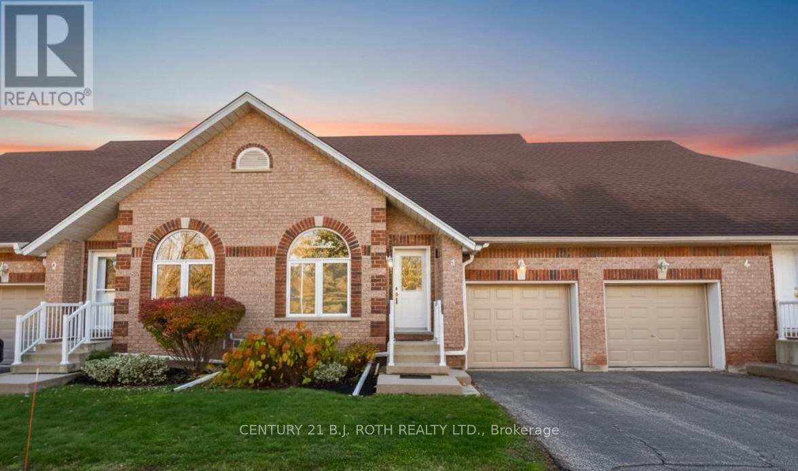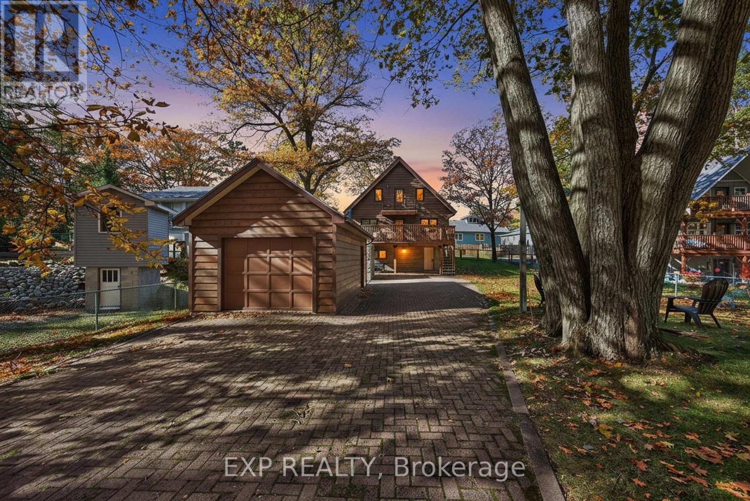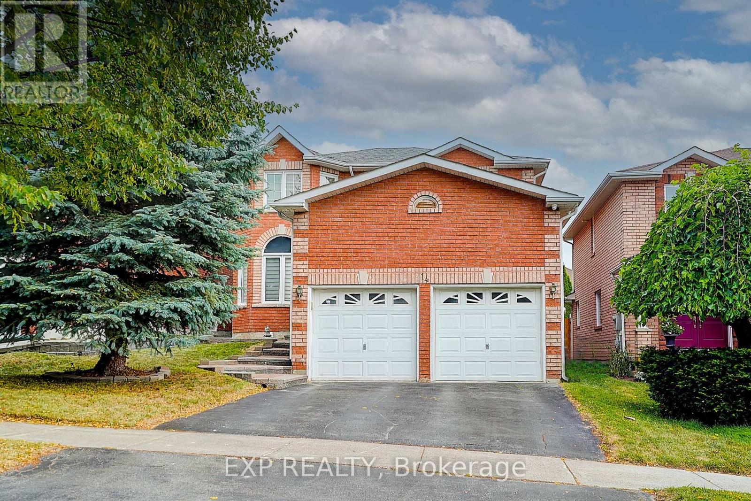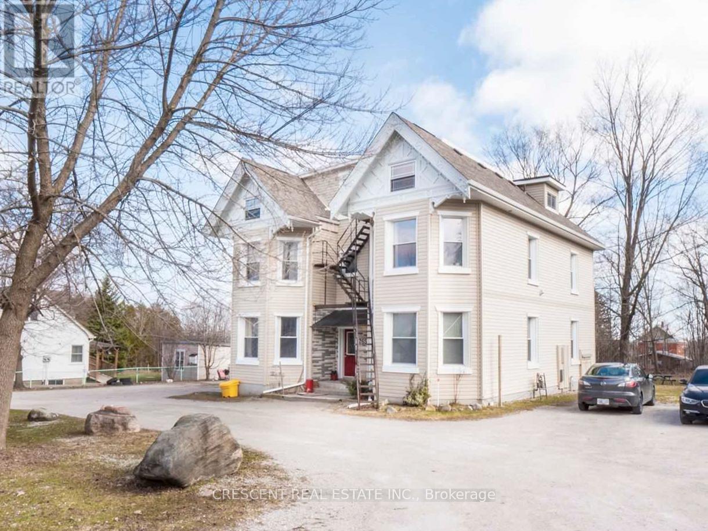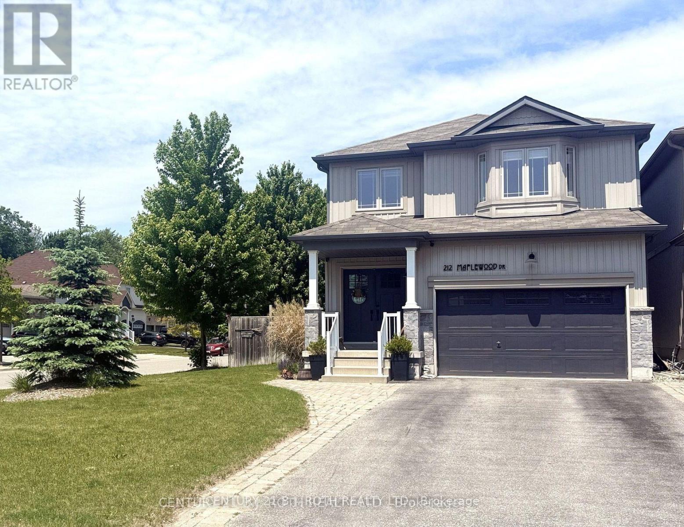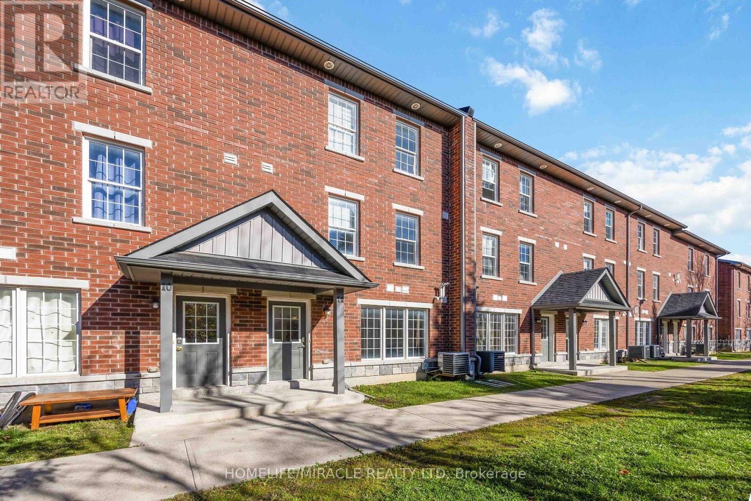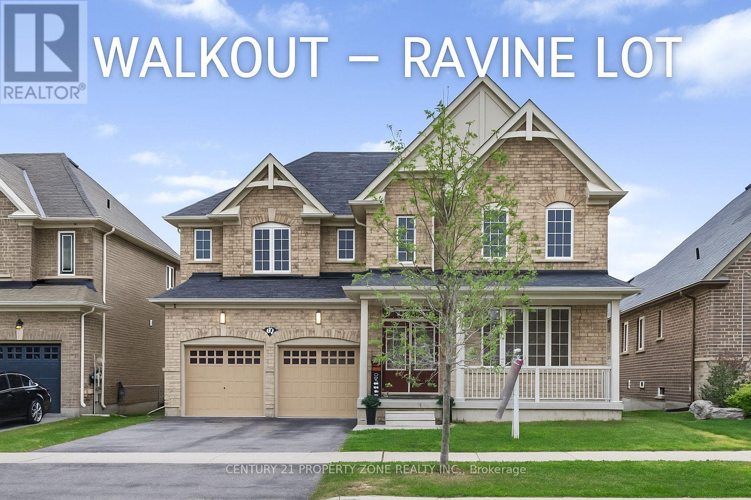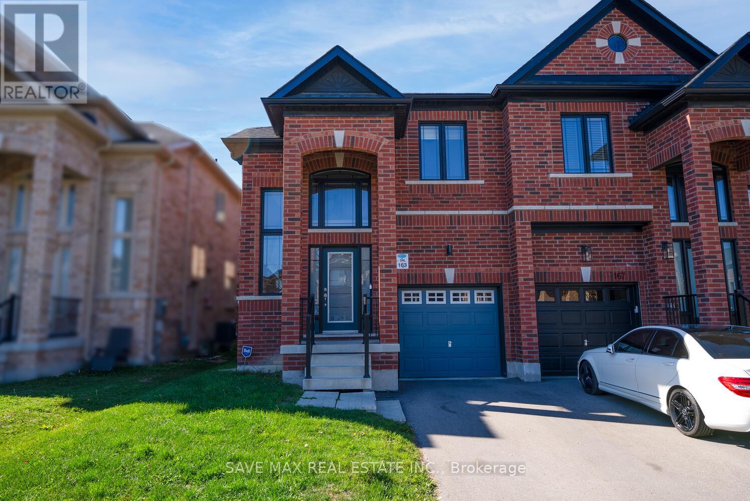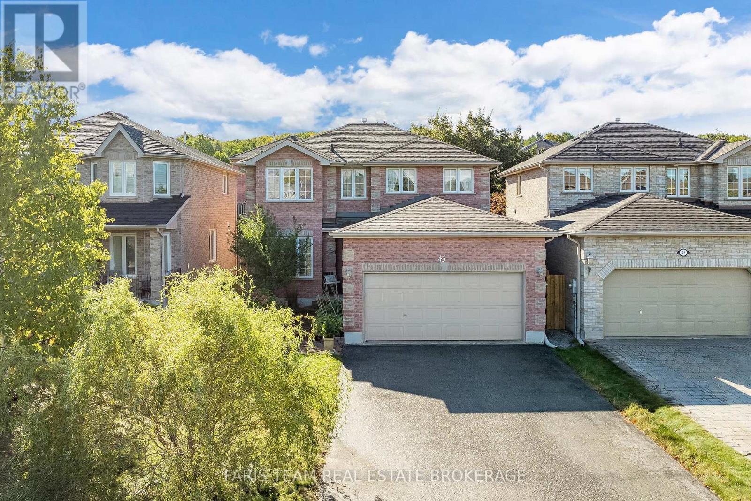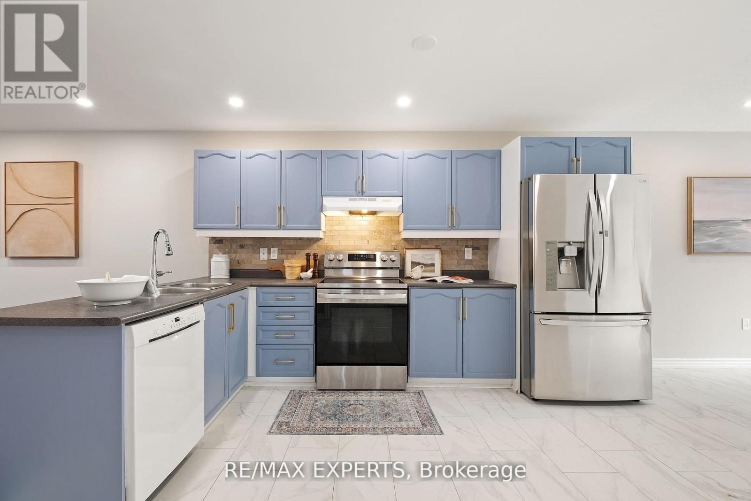3 - 358 Little Avenue
Barrie (Allandale), Ontario
Welcome to Whiskey Creek, an area of executive townhomes in an adult lifestyle community. Built with ICF construction for superior warmth, efficiency, and soundproofing. Features vaulted ceilings, hardwood floors and bullnose corners. Inside entry from garage. The main floor provides a spacious living and dining area perfect for entertaining, a bedroom along with a full bath. The upper level includes a primary suite with a private balcony, a second bedroom, and an additional 4-piece bath with a walk in tub, which is extra deep and easily accessed, it also has jets and acts as a stand up shower. Easily accessed Upper floor Laundry room. Condo fees include snow removal and lawn care to your door. Stair lift included for accessibility (can be removed). Enjoy maintenance-free living in this desirable community - a perfect blend of comfort and convenience! (id:64007)
Century 21 B.j. Roth Realty Ltd.
154 Park Road
Tiny, Ontario
Welcome to 154 Park Rd, Tiny! Steps to beautiful Woodland Beach, this fully updated 5-bed, 3-bath home blends modern comfort with coastal charm. Bright open layout with updated kitchen featuring quartz counters, stainless appliances & island. Upper level offers spacious bedrooms and an updated main bath. Finished lower level with separate entrance, 2nd laundry & full bath-ideal for in-law or income potential. Major updates include 200 amp service (2024), A/C (2021), UV system (2021), and more. Detached garage, fenced yard & quiet family-friendly area just minutes to Wasaga amenities. Move-in ready & steps from the lake! 7 min to Wasaga Walmart/groceries/restaurants. 30 min to N Barrie. (id:64007)
Exp Realty
14 Prince Drive
Bradford West Gwillimbury (Bradford), Ontario
Beautifully Renovated 4+1 Bedroom, 4 Bath Home With Professionally Finished Basement Offering Space, Style, And Flexibility For Your Family. Fully Updated (Main Floor) In 2022, This Home Blends Fresh Contemporary Finishes With Practical Family Living.The Bright, Open-Concept Kitchen Is A Showstopper, Featuring Quartz Countertops, Stainless Steel Appliances, And Plenty Of Storage. The Adjoining Dining And Living Areas Make Entertaining A Breeze, With An Additional Family Rooms With Gas Fireplace. Upstairs, You'll Find 4 Generously Sized Bedrooms, Ideal For Young Families With Plenty Of Space For Bedrooms, A Playroom, Or Even A Home Office. The Primary Suite Features A 5 Pc Ensuite And Walk-In Closet. The Finished Basement Offers Even More Flexibility With Its Own Kitchen, Bedroom, Office And Full Bathroom, It's Perfect For Extended Family, A Nanny Suite, Or A Teens Private Space. Outside, The Backyard Provides Room For Kids To Run And Play, Summer Bbqs Under The Gazebo, And Family Gardening Projects. Located In A Friendly Neighbourhood Close To Schools, Parks, Shops, And Transit, This Is A Home Where You Can Put Down Roots And Watch Your Family Grow. (id:64007)
Exp Realty
Icloud Realty Ltd.
265 Barrie Road
Orillia, Ontario
This charming 5-unit multiplex in the heart of Orillia is an excellent opportunity for a seasoned investor grow their portfolio or a new investor looking to purchase their first building to start their portfolio on the right foot w/a property that offers immediate income & long-term tenant potential. Set on a large lot w/a generous driveway that provides ample parking for all tenants, the building is already well established with tenants renting four of the units - a landlord dream to have steady returns & stability in long-standing tenants - while 1 vacant unit (as of Oct 2025) is currently listed for rent, allowing new ownership to set fresh market rates and choose their first tenant. Each spacious unit has 2 bedrooms and 1 4pc bathroom, and in-unit laundry. Comfortable layouts attract quality tenants and make them want to stay. The half-acre lot offers plenty of room for future expansion or the addition of new suites, maximizing value over time. Located in a desirable neighbourhood close to schools such as Harriett Todd Public School & Twin Lakes Secondary School, as well as the YMCA Childcare Centre, Orillia Recreation Centre, LifeLabs Medical Services, & many restaurants, this property delivers convenience for tenants & strong demand for the investor. Outdoor recreation is easily accessible w/Bass Lake & Lake Simcoe just a short drive away. Commuting is effortless thanks to quick access to the Trans-Canada Highway, connecting to Hwy 11 North & South. Considering the location, stability, & expansion potential, this property is a smart investment choice in the heart of Orillia. (id:64007)
Crescent Real Estate Inc.
212 Maplewood Drive
Essa (Angus), Ontario
Welcome to this beautiful 3-bedroom, 3-bathroom home offering just over 2,300 sq. ft. of finished living space on a desirable corner lot. This property boasts fantastic curb appeal and a fully fenced yard, perfect for privacy and outdoor enjoyment. Inside, you'll find stunning feature walls that add style and character throughout, along with a bright and functional upper-level laundry room complete with cabinetry for extra convenience. The spacious dining area is ideal for large gatherings and entertaining. The finished basement offers even more versatility, with a possible fourth bathroom already plumbed in and ample storage space. The sellers are motivated, making this an excellent opportunity to own a move-in-ready home that perfectly balances comfort, style, and functionality. ** This is a linked property.** (id:64007)
Century 21 B.j. Roth Realty Ltd.
11 - 244 Penetanguishene Road
Barrie (Georgian Drive), Ontario
Amazing and Spacious 4-Bedroom, 4-Bathroom Condo Townhouse in Barrie's Sought-After Georgian Drive Community! Welcome to this bright and spacious condo townhouse offering huge space of comfortable living. Each of the four bedrooms features its own private ensuite bathroom - perfect for families, professionals, or investors seeking a high-demand student rental opportunity. Enjoy an open-concept main floor designed for entertaining, complete with a kitchen featuring two stainless steel fridges, a large center island, and generous cabinet space. The home's well-designed layout includes large, square-shaped bedrooms with ample closets, providing both function and style. Ideally located just minutes from Georgian College, Royal Victoria Hospital, parks, schools, shopping, and public transit - this property offers both convenience and versatility. Whether you're looking for a comfortable family home or a turn-key investment, this townhouse checks all the boxes. (id:64007)
Homelife/miracle Realty Ltd
919 Green Street
Innisfil (Lefroy), Ontario
Welcome to 919 Green St! A Must see Home! Located in the heart of the highly sought-afterKillarney Beach Village, this bright and spacious home offers over 3,100 sq ft of FreshlyPainted thoughtfully designed living space on two levels. Set on a premium 50 ft x 153 ft lotbacking onto tranquil green space, this home combines upscale finishes with everyday comfort.Enjoy gleaming hardwood floors, granite countertops, and large, light-filled living areasperfect for family living and entertaining. The chef's kitchen features a convenient butler'spantry, while the large Walkout basement provides endless possibilities for futurecustomization. Each generously sized bedroom boasts its own walk-in closet and ensuite,offering both luxury and privacy. A rare opportunity to own an executive home in one of thearea's most desirable communities. Just a short drive from Highway 400 and Barrie GO station! (id:64007)
Century 21 Property Zone Realty Inc.
84 Culbert Road
Bradford West Gwillimbury (Bradford), Ontario
Welcome to this stunning newly built corner lot located at 84 Culbert Rd in the heart of the family-oriented and friendly Summerlyn Village community. Offering 3,400 sqft of above grade living space, style, and comfort. Over $60K in upgrades residence featuring a charming brick, stone exterior and a welcoming covered front porch, 4 generously sized bedrooms, each with its own private ensuite bathroom, making it ideal for large or growing families, including a primary suite boasts a luxurious 5-piece ensuite and his and hers walk in closets for added comfort and storage. Main floor showcases a bright and functional layout, hardwood flooring throughout, a tile foyer, a spacious living room, private space designed office perfect for working from home. Bright and modern kitchen quartz countertops, extended island, stainless steel appliances, sleek white cabinetry, open concept layout flows seamlessly into the family area, gas fireplace creating a warm and inviting space, walks out to a deck enjoy morning coffee or summer BBQs, direct garage access to the main floor, powder room adds a convenience and comfort for guests. Second floor features a bonus loft area for playroom, home gym, or media space, laundry room with cabinetry, a sink, and stainless steel washer and dryer making everyday life that much easier. Unfinished basement includes a separate entrance, offers excellent potential for a future in-law suite, rental unit, or recreation space a great opportunity for additional income. Conveniently located just steps to schools, parks, trails, grocery stores, dining, shopping, school bus route only minutes to the Bradford GO Station and Highway 400. Move-in ready and waiting for you to begin your next chapter. (id:64007)
RE/MAX Experts
146 West Street N
Orillia, Ontario
Built circa 1935, this one-and-a-half storey home, with a main floor addition in 1978, has lots of room. It's located in a central northward neighbourhood, within easy walking distance of Couchiching Beach Park, the Orillia Opera House, public library, downtown shops & restaurants, as well as schools and churches. The home has an amazing floor plan and many original finishes, including hardwood floors and trim work on the main floor and a coiffured ceiling plus plate rail in the dining room. The eat-in kitchen, updated in the 1990s will surprise you with its oak cabinetry, under cabinet lighting, granite countertops and brick accent wall with built-in bookcase. There is also a 2-pc powder room plus a walkout to a backyard deck from the kitchen. As well as enlarging the kitchen space, the addition included a sunken family room with wall-to-wall brick fireplace, built-in bookcases, pine wainscotting and a stained glass window. The full basement is approximately 6ft. high and used for storage and laundry facilities. The level lot features mature shade trees and a granite stone patio with potential as an outdoor living space. The single driveway can accommodate parking for three cars. Whether you are looking for a fix and flip project, or want to settle in to raise your family, this home has so much potential! It's vacant and easy to view. (id:64007)
RE/MAX Right Move
163 Sutherland Avenue
Bradford West Gwillimbury (Bradford), Ontario
Come check out this beautiful home built in 2020 in a prestigious community in Bradford.9 feet high ceilings and the open concept creates a spacious and inviting atmosphere. The spacious great room provides a perfect environment to host gathering with friends and family completed with pot lights and Bluetooth ceiling speakers. The windows have custom blinds. This 4-bedroom house has 2 ensuites, one of them come with a walk-in closet. This house is perfect for the whole family. The space is perfect for having an in home office. There is also potential for a future basement apartment as the house has a separate basement entrance adding more to the value of this stunning property. Large drive way and garage. Steps to community center, shops, school and park. Central vacuum, hot water tank water softener. (id:64007)
Save Max Real Estate Inc.
43 Dunnett Drive
Barrie (Ardagh), Ontario
Top 5 Reasons You Will Love This Home: 1) Say hello to a legal income-generating second suite that's professionally finished, city-registered, and completely turn-key, whether you're looking to offset your mortgage, host extended family, or run a top-tier rental, this 3,040 square feet gem does it all and looks good doing it 2) With over $350K in premium upgrades, this isn't your average renovation; think custom kitchen (May 2024)with 42 maple soft-close cabinets, gleaming quartz counters and backsplash, stylish porcelain tile, and warm birch hardwood throughout, every inch polished, elevated, and thoughtfully designed because the details matter 3) The second suite is a knockout with two spacious bedrooms, a designer kitchen, cozy living area, 4-piece bathroom, and its own laundry; private, stylish, and completely separate, its perfect for potential tenants or the in-laws who might never want to leave 4) The main living areas are drenched in natural light and feature expansive bedrooms, rich hardwood flooring, ample closet space, and well-appointed living spaces tailored for everyday comfort and effortless entertaining 5) Backyard bliss meets standout curb appeal with lush gardens, immaculate landscaping, and your own slice of serenity, topped off with a new Owens Corning shingled roof (2020); this home isn't just beautiful, its built to last. 2,075 above grade sq.ft. plus a finished basement. *Please note some images have been virtually staged to show the potential of the home. (id:64007)
Faris Team Real Estate Brokerage
14 Aishford Road
Bradford West Gwillimbury (Bradford), Ontario
Charming Raised Bungalow Perfect For First-Time Buyers, Downsizers, Or Investors With Excellent Income Potential! Located In The Heart Of Bradford, Just Minutes To Hwy 400, Shopping, And Restaurants. The Main Floor Features A Renovated Kitchen And Bathroom, 3 Spacious Bedrooms With Updated Flooring (No Carpet), And Bright Open Living Spaces With Stained And Refreshed Floors. The Fully Finished Basement Offers 2 Bedrooms, 1 Bath, A Full Kitchen, Separate Laundry, And A Private Entrance Ideal For Potential Rental Income. Sellers Do Not Warrant Retrofit Status Of The Basement. This Property Is A Link Home. ** This is a linked property.** (id:64007)
RE/MAX Experts


