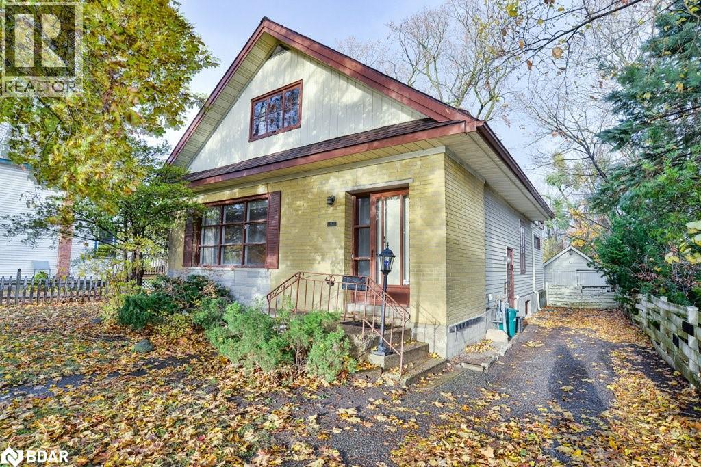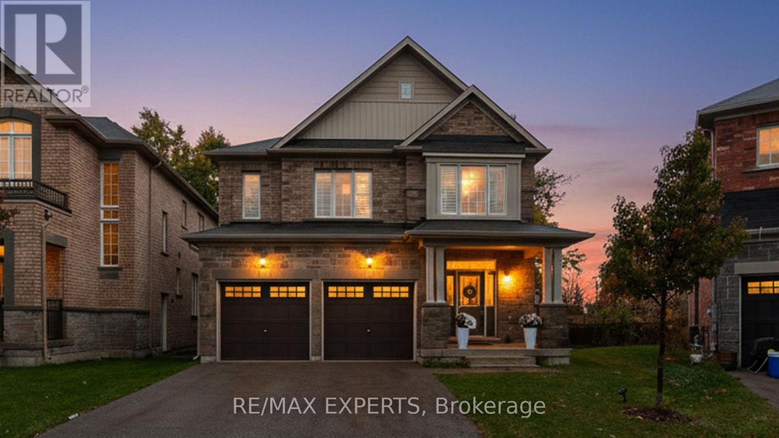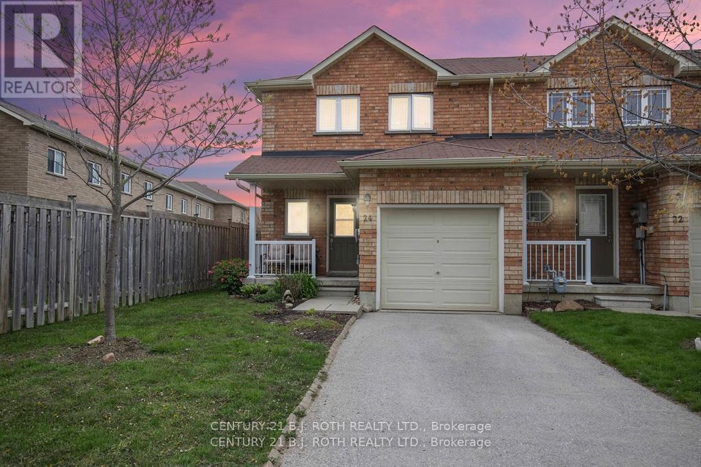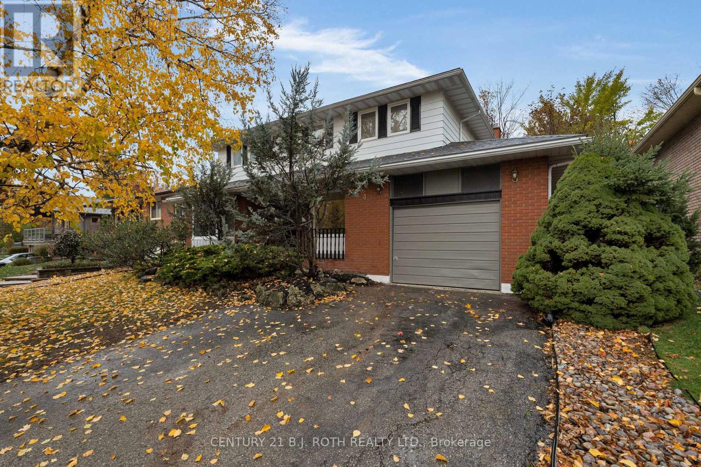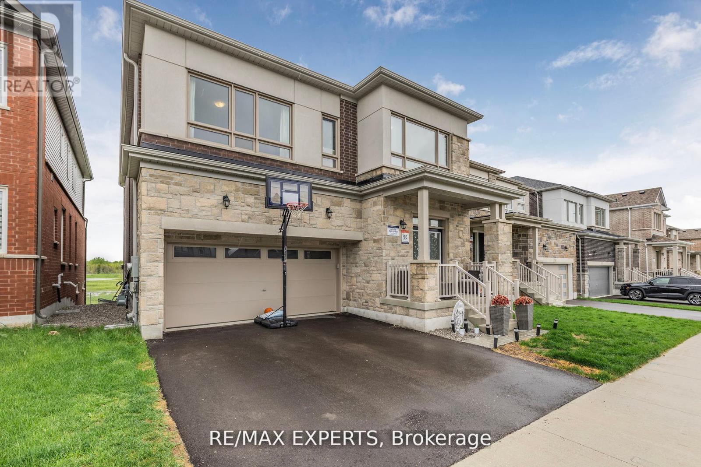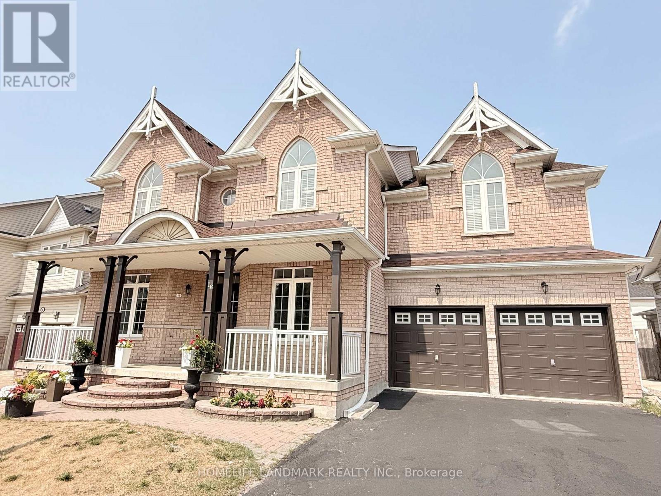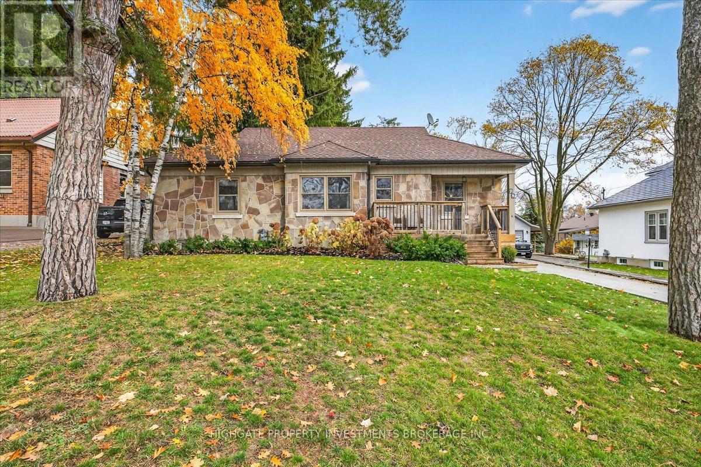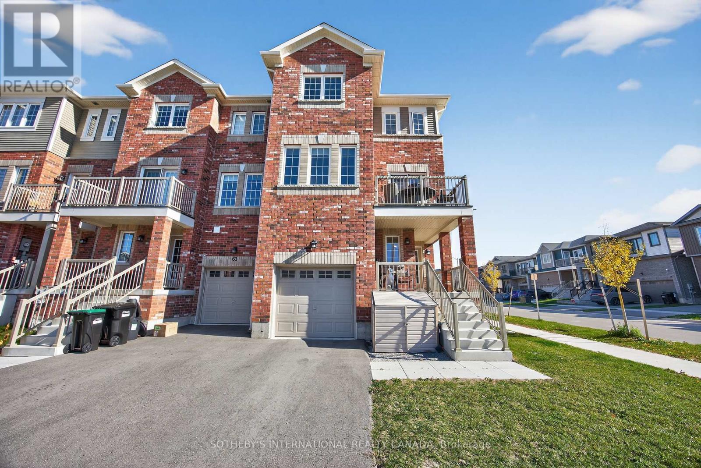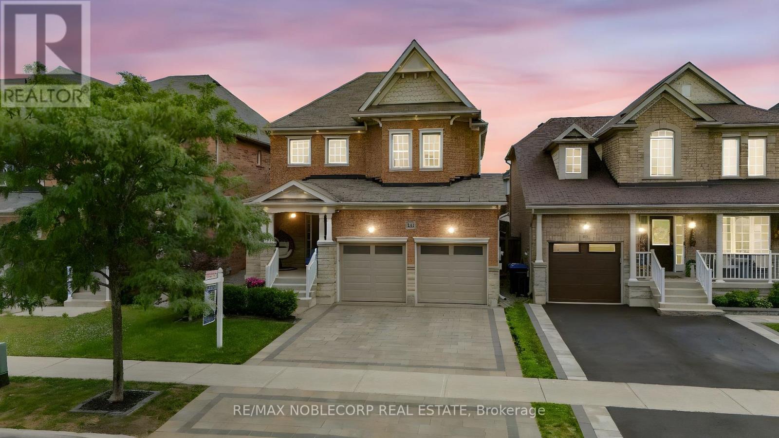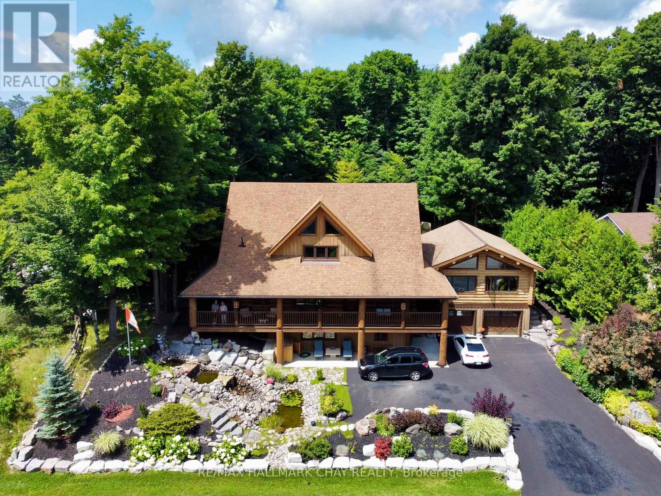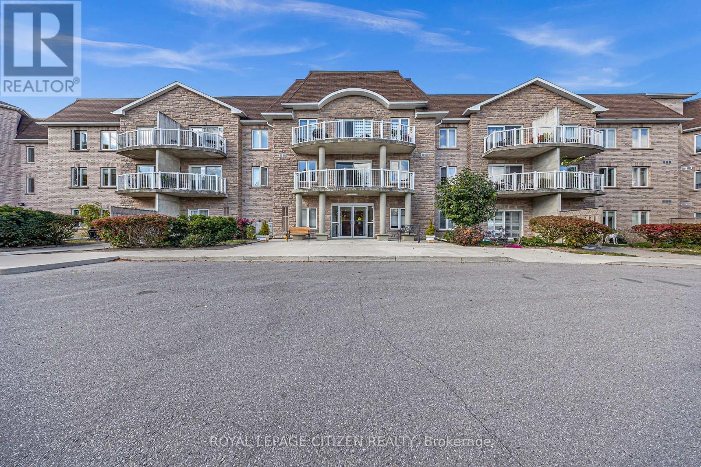146 West Street N
Orillia, Ontario
Built circa 1935, this one-and-a-half storey home, with a main floor addition in 1978, has lots of room. It’s located in a central northward neighbourhood, within easy walking distance of Couchiching Beach Park, the Orillia Opera House, public library, downtown shops & restaurants, as well as schools and churches. The home has an amazing floor plan and many original finishes, including hardwood floors and trim work on the main floor and a coffured ceiling plus plate rail in the dining room. The eat-in kitchen, updated in the 1990s will surprise you with its oak cabinetry, under cabinet lighting, granite countertops and brick accent wall with built-in bookcase. There is also a 2-pc powder room plus a walkout to a backyard deck from the kitchen. As well as enlarging the kitchen space, the addition included a sunken family room with wall-to-wall brick fireplace, built-in bookcases, pine wainscotting and a stained glass window. The full basement is approximately 6ft. high and used for storage and laundry facilities. The level lot features mature shade trees and a granite stone patio with potential as an outdoor living space. The single driveway can accommodate parking for three cars. Whether you are looking for a fix and flip project, or want to settle in to raise your family, this home has so much potential! It’s vacant and easy to view. (id:64007)
RE/MAX Right Move Brokerage
66 Robb Thompson Road
East Gwillimbury (Mt Albert), Ontario
Beautifully upgraded 2800+ sqft, 4-bedroom, 4-bath detached home in East Gwillimbury's sought-after Mt Albert community. Built in 2021, this modern 2-storey home features an open-concept layout with hardwood floors, a gas fireplace, and an upgraded chef-inspired kitchen with quartz countertops, a custom waterfall breakfast island, upgraded cabinetry, and upgraded stainless steel appliances. Spacious yet cozy living room with fireplace and walkout to wooden deck . Premium pie-shaped lot measuring 76ft wide at the back. Main floor Laundry with direct access to double car garage. The upper level offers a spacious primary suite with 5-piece ensuite and large walk/in closet , a second bedroom with private ensuite & walk/in closet , plus two additional large bedrooms connected by a Jack-and-Jill bath and an open loft area perfect for work or study. Create your personalized space in the partially finished basement (approx 1300 sqft). Water filtration and softener installed in basement. Located on a quiet, family-friendly street close to schools, parks, and shops, with convenient access to Hwy 404, GO Transit, and major amenities. A stylish, move-in ready home in one of East Gwillimbury's most welcoming family friendly neighbourhoods. (id:64007)
RE/MAX Experts
88 - 24 Southwoods Crescent
Barrie (Holly), Ontario
Seller says get it SOLD! Rare find End Unit w/Finished Basement, 3 Spacious Bedrooms, Freshly Painted, Walkout from Large Kitchen to Private Patio, perfect for enjoying your morning coffee or hosting summer barbecues with friends, Located in a sought-after neighbourhood with top-rated schools, parks, and amenities! Minutes to Downtown and Waterfront beaches and Restaurants. Great for first time home buyers or down sizers! Low condo fees for complex maintenance that off sets low taxes. (id:64007)
Century 21 B.j. Roth Realty Ltd.
4 White Pine Place
Barrie (Codrington), Ontario
Welcome to 4 White Pine Place a two-storey, five-bedroom home on one of Barrie's most desirable streets. Located just a 10-minute walk from the waterfront and backing onto Codrington Public School, this property offers over 2,700 square feet of living space above grade. The home has been freshly painted throughout. The main floor features new flooring, a family room with a gas fireplace and walkout to the yard, the kitchen includes a breakfast nook with bay window overlooking yard,. Also on this level is a separate dining room, a bright living room with a large window, den/office with another bay window and a main floor laundry room with access to the garage and side yard. Upstairs, you'll find four spacious bedrooms, including a primary suite with a private 3-piece ensuite and a newly updated 5-piece main bathroom. This level also features new flooring. The partially finished lower level adds versatility, offering an additional bedroom, a 2-piece bath, a sauna, and plenty of storage space. The backyard includes a large deck and ample green space ideal for family activities or relaxing outdoors. Located on a quiet street close to schools, parks, and the waterfront, this home is perfect for families looking for space and convenience. Book your private showing today and see why 4 White Pine Place is the perfect place to call home. (id:64007)
Century 21 B.j. Roth Realty Ltd.
58 Shepherd Drive
Barrie, Ontario
Step into this stunning 2-year-new home featuring a sleek modern elevation and over 3,000 sqft of thoughtfully designed living space. With 5+1 bedrooms and 5 bathrooms, there's room for the whole family-and then some. The open-concept main floor is an entertainer's dream, highlighted by an upgraded kitchen with quartz countertops, stainless steel appliances, and a seamless flow into the spacious family room. A rare main floor guest suite with a full bath and closet offers ideal accommodation for seniors or guests with mobility needs. Upstairs,you'11 find 4 generously sized bedrooms, including two with private ensuites and an additional full bath, perfect for growing families or hosting visitors. Enjoy peace and privacy as your backyard backs onto scenic green space and walking trails, bringing nature right to your door. All of this just minutes from Hwy 400, top-rated schools, shopping, and everyday essentials. A rare blend of style, space, and location, don't miss your chance to make this home yours. (id:64007)
RE/MAX Experts
18 The Queensway
Barrie (Innis-Shore), Ontario
Welcome to 18 The Queensway, Barrie!This spacious and beautifully maintained 4+1 bedroom detached home offers style, comfort, and functionality for the whole family. Featuring hardwood floors throughout, this home boasts an open-concept main floor with a bright eat-in kitchen, a cozy living area, and a walk-out to a fully fenced backyard perfect for outdoor entertaining.Upstairs, you'll find four generous bedrooms including a luxurious primary suite with two walk-in closets and a private ensuite. A massive second-floor family room provides the perfect space for movie nights, playroom, or a home office.Double garage with ample parking, located in a quiet, family-friendly neighbourhood close to parks, schools, shopping, and Hwy 400. 2018-2019 (Furance and Roof) Move-in ready and loaded with features this is the one you've been waiting for! (id:64007)
Homelife Landmark Realty Inc.
75 Dundonald Street N
Barrie (Codrington), Ontario
Welcome to 75 Dundonald Street. An exquisite bungalow with a beautiful stone exterior, featuring a very private and tree lined mature lot. Perfectly located in one of Barrie's most desirable neighbourhoods, with top schools close by, & just steps to everything Barrie's downtown and waterfront has to offer. Once inside, a charming 4 bedroom, 2 bathroom home that perfectly balances modern updates with comfortable living. Step inside to discover brand new hardwood floors that flow seamlessly throughout the home, creating a warm and inviting atmosphere that's both practical and beautiful. The heart of this home features a stunning open concept kitchen showcasing brand new quartz countertops paired with high-end cabinetry, offering both style and functionality. The thoughtfully designed main level layout includes two well-appointed bedrooms, custom built-in cabinetry around the gas fireplace, and ceiling crown moulding through out. What truly sets this property apart is its exceptional fully fenced in backyard, Fantastic for pet owners. The garage and backyard garden shed is perfect for all your storage, hobby or work needs. The recently renovated basement deserves special attention. It features new hardwood flooring, an updated bathroom, an open recreation area and home gym, paired with several other updates that all makes this space extremely livable. The backyard entrance to the basement provides great potential for an in-law suite. (id:64007)
Highgate Property Investments Brokerage Inc.
65 Harvest Crescent
Barrie, Ontario
Enjoy the benefits of this practically new Corner Townhome in Barrie's vibrant South End. Conveniently located just minutes to GO Station, HWY 400, downtown Barrie, shopping, parks, Friday Harbour & top rated schools. This bright & spacious home features an open-concept layout with large windows offering abundant natural light throughout. Clean modern finishes, ample storage & multiple outdoor balconies provide the perfect blend of comfort and function. The Walk-out ground level includes a versatile bonus room with a 2-piece bathroom-ideal as a rec room, home office or potential 4th bedroom. Move-in ready & designed for modern living. (id:64007)
Sotheby's International Realty Canada
158 Downy Emerald Drive
Bradford West Gwillimbury (Bradford), Ontario
Stunning detached 2-story home in the heart of Bradford! Summer has come to an end, but sun and fun is still shining, and it will last all year long at this beautifully landscaped property featuring a rare-to-find luxurious FIVE feet deep Semi-Inground swim spa!! Ideal for entertaining, relaxing, and retreating throughout all four seasons. This incredible turnkey property boasts over $200K in upgrades, including hardwood flooring, pot lights throughout, an upgraded kitchen with premium appliances, and a fully finished basement with a second kitchen perfect for extended family or rental potential. Walking distance to all amenities- shops, schools, parks, and transit. Don't miss your chance to own this exceptional home (id:64007)
RE/MAX Noblecorp Real Estate
118 Highland Drive
Oro-Medonte (Horseshoe Valley), Ontario
Welcome to 118 Highland Drive, Oro-Medonte. Discover the charm and craftsmanship of this stunning log home in the heart of Horseshoe Valley. Featured in the movie The Christmas Chronicles starring Kurt Russell, this home radiates warmth and comfort, complemented by award-winning landscaping and a breathtaking 3-tier pond a tranquil highlight of the property. Step inside to a spacious foyer with tile flooring which leads into a cozy yet expansive rec room with rich hardwood floors. This level also features a beautiful wet bar, a comfortable bedroom, and a 4-piece bathroom, ideal for entertaining or hosting guests.The open-concept main floor is designed for modern living. The kitchen dazzles with granite countertops, stainless steel appliances, and a breakfast bar, flowing effortlessly into the dining and living room. A walk-in pantry with a built-in freezer and second fridge provides exceptional storage, while a stylish powder room completes this level.The second floor offers two generously sized bedrooms, each with its own ensuite. The primary suite boasts a walkout to a private balcony overlooking the backyard and includes a convenient laundry area. A bright office space and soaring cathedral ceilings with wood beams enhance the airy ambiance of the home.The heated garage, complete with an entertainment room above, blends utility with style. Outdoor living is equally impressive, with multiple walkouts to covered porches, including a wrap-around porch and private balconiesperfect for soaking in the peaceful surroundings. You will love the cleanliness and efficiency of the water radiators and in-floor heating, ensuring consistent warmth and a clean, comfortable atmosphere throughout.Situated just one minute from Vetta Nordic Spa, five minutes from Horseshoe Valley Resort, and close to Craighurst amenities and major highways, this property offers a harmonious blend of natural beauty and unmatched convenience. (id:64007)
RE/MAX Hallmark Chay Realty
118 Highland Drive
Oro-Medonte, Ontario
Welcome to 118 Highland Drive, Oro-Medonte. Discover the charm and craftsmanship of this stunning log home in the heart of Horseshoe Valley. Featured in the movie The Christmas Chronicles starring Kurt Russell, this home radiates warmth and comfort, complemented by award-winning landscaping and a breathtaking 3-tier pond a tranquil highlight of the property. Step inside to a spacious foyer with tile flooring which leads into a cozy yet expansive rec room with rich hardwood floors. This level also features a beautiful wet bar, a comfortable bedroom, and a 4-piece bathroom, ideal for entertaining or hosting guests.The open-concept main floor is designed for modern living. The kitchen dazzles with granite countertops, stainless steel appliances, and a breakfast bar, flowing effortlessly into the dining and living room. A walk-in pantry with a built-in freezer and second fridge provides exceptional storage, while a stylish powder room completes this level.The second floor offers two generously sized bedrooms, each with its own ensuite. The primary suite boasts a walkout to a private balcony overlooking the backyard and includes a convenient laundry area. A bright office space and soaring cathedral ceilings with wood beams enhance the airy ambiance of the home.The heated garage, complete with an entertainment room above, blends utility with style. Outdoor living is equally impressive, with multiple walkouts to covered porches, including a wrap-around porch and private balconiesperfect for soaking in the peaceful surroundings. You will love the cleanliness and efficiency of the water radiators and in-floor heating, ensuring consistent warmth and a clean, comfortable atmosphere throughout.Situated just one minute from Vetta Nordic Spa, five minutes from Horseshoe Valley Resort, and close to Craighurst amenities and major highways, this property offers a harmonious blend of natural beauty and unmatched convenience. (id:64007)
RE/MAX Hallmark Chay Realty Brokerage
307 - 32 Church Street
King (Schomberg), Ontario
Welcome 32 Church St Unit 307!! This bright and spacious freshly painted top-floor unit offers 2 generous bedrooms and 2 full bathrooms, perfect for comfortable living. Step out onto your private balcony and enjoy peaceful views of the beautifully landscaped garden below. This unit features ensuite laundry for added convenience, plus 2 parking spaces - 1 in the underground garage and 1 on the surface. A private storage locker is also included conveniently located in front of parking. Enjoy the ease of a well-maintained building and grounds, just a short stroll from shops, restaurants, parks, schools, and the library and recreation centre. Whether you're looking to unwind or stay active, you'll love the on-site amenities, including a fitness room, guest suites, party/meeting room, and visitor parking. Experience the perfect blend of comfort, convenience, and carefree living at Chestnut manor - your peaceful retreat in a prime location! (id:64007)
Royal LePage Citizen Realty


