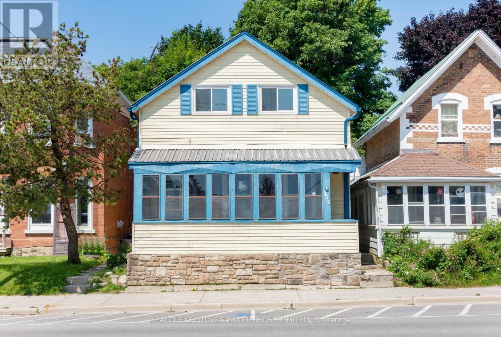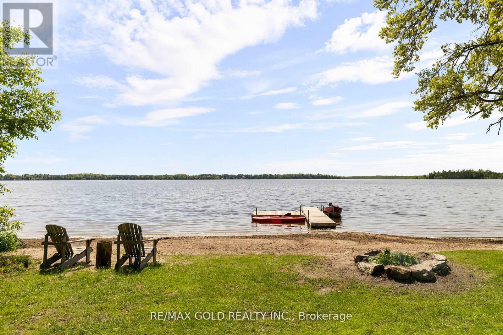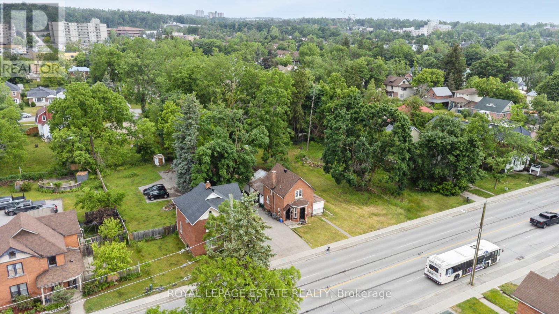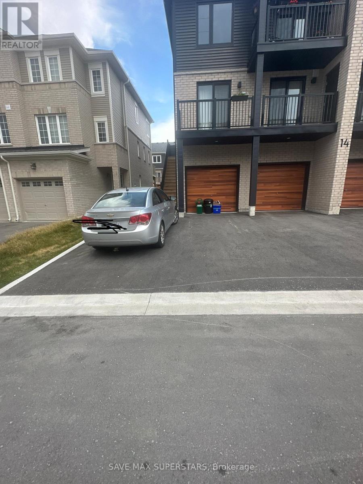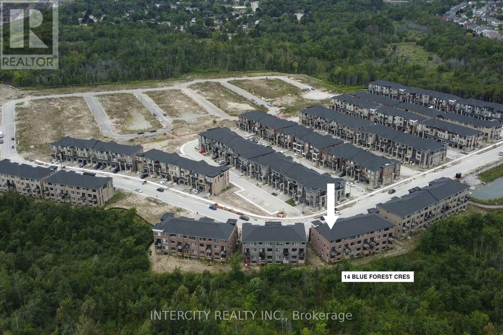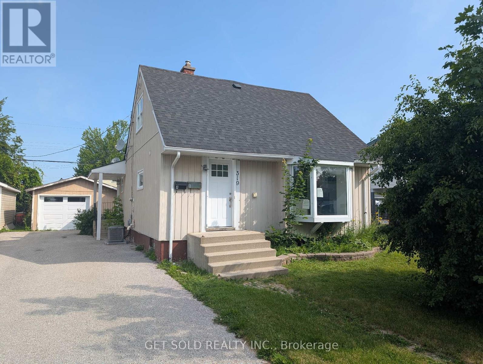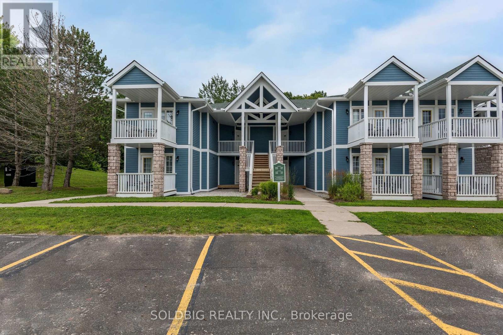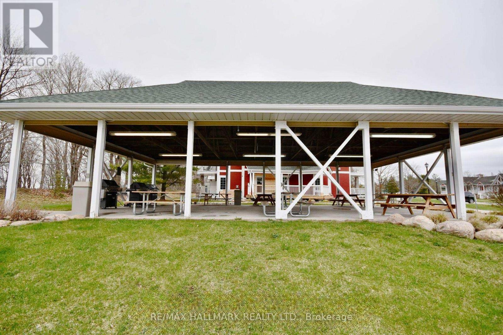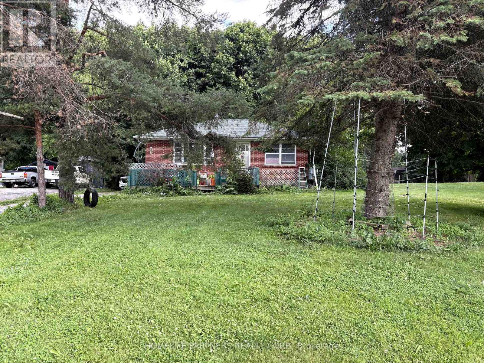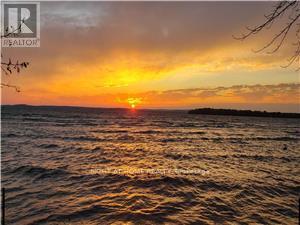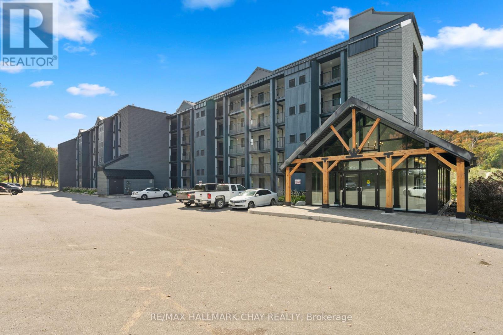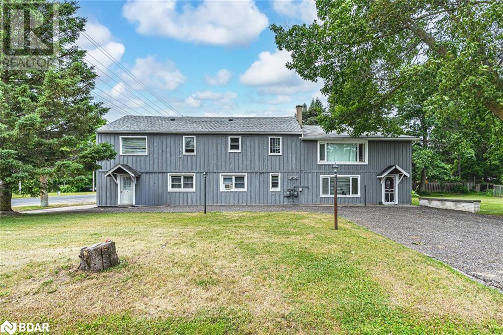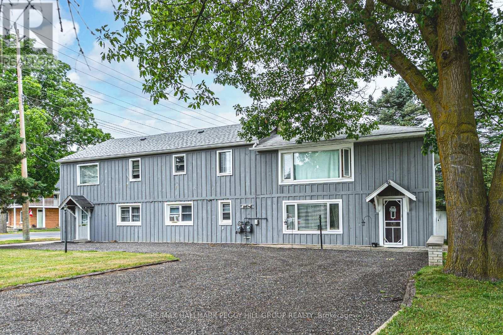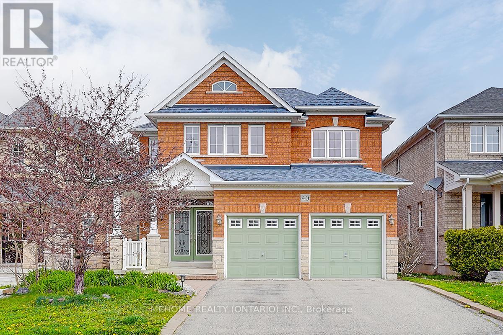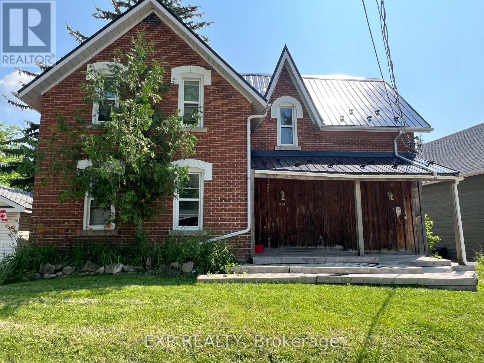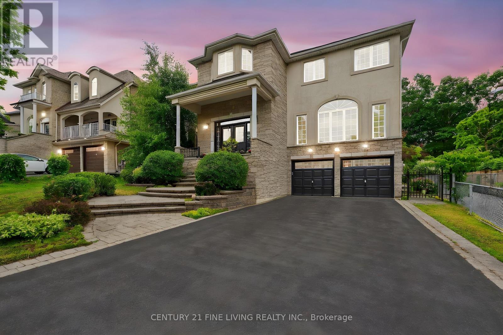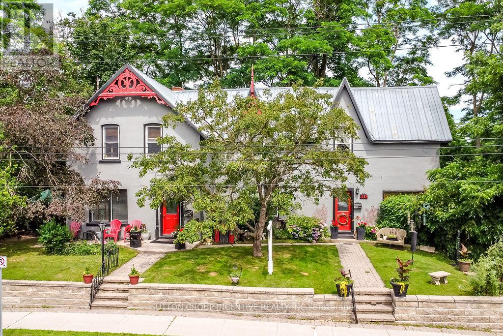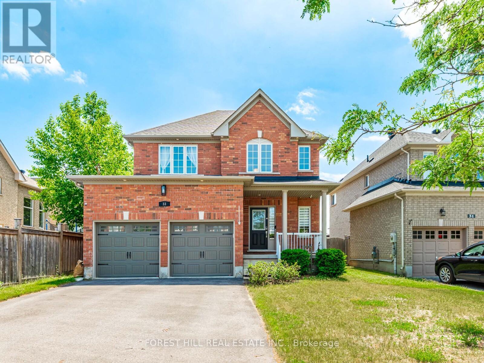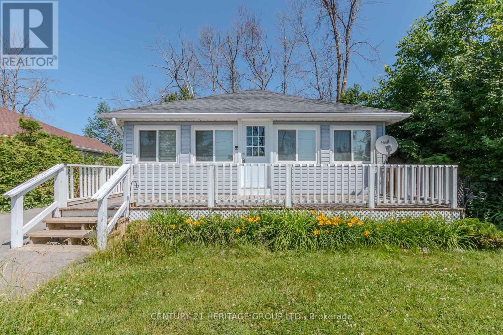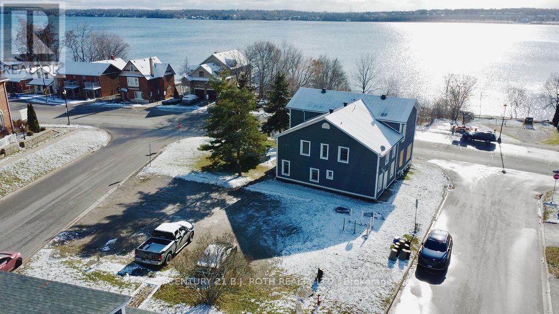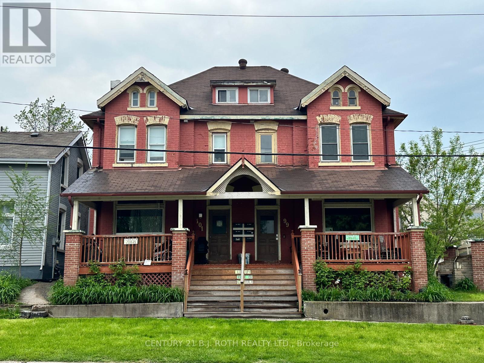152 Main Street W
Shelburne, Ontario
Modern Renovation + Mixed-Use Zoning! Live, Work, or Invest! Beautifully renovated 3-bedroom, 2-bath home in the heart of Shelburne. Features include a stunning modern kitchen with granite countertops, stainless steel appliances, upgraded lighting, and pot lights. Enjoy two spa-inspired bathrooms-main floor with glass/ceramic shower and rainfall hardware; second level with upgraded tub/shower combo and granite-top cabinetry. Bright, stylish, and move-in ready with LED lighting, motion-activated closet lights, ceiling fans, and quality finishes throughout. Located close to schools, parks, shops, and local amenities. Rare C2 Mixed-Use Zoning allows residential, business, or investment opportunities. Extras: Stainless steel appliances, washer, dryer. Don't miss this versatile, turnkey property-book your showing today! (id:64007)
Realty Executives Priority One Limited
1305 Carol Ann Avenue
Ramara (Brechin), Ontario
Escape to tranquility in this beautifully maintained 3-bedroom, 2-bathroom waterfront cottage nestled on the serene shores of Dalrymple Lake in Simcoe County. Perfectly blending comfort and nature, this four-season retreat offers stunning lake views, direct water access, and a peaceful backdrop for both relaxation and recreation. Step inside to find a bright, open-concept living space with large windows that frame the shimmering waters beyond. The well-appointed kitchen flows seamlessly into the cozy living and dining areas, making it ideal for entertaining or quiet family time. The primary bedroom features its own ensuite, while two additional bedrooms offer ample space for guests. Outside, enjoy your morning coffee or evening sunsets from the spacious deck, or launch your kayak right from your backyard. Whether you're fishing, boating, or simply soaking in the natural beauty, this property delivers the ultimate lakeside lifestyle. (id:64007)
RE/MAX Gold Realty Inc.
226 Dunlop Street W
Barrie (Queen's Park), Ontario
CALLING ALL DEVELOPERS & SAVY INVESTORS - 132 FT FRONTAGE IN PRIME BARRIE LOCATION WITH EXCEPTIONAL DEVELOPMENTAL OPPORTUNITY! This triplex is situated on a double lot zoned RM2 (SP-189), allowing for multiple unit development or potential office mixed use building.... the possibilities are endless! **The Conservation Holding Provision has been removed on this lot - making your future build smoother and easier!** (id:64007)
Royal LePage Estate Realty
1 - 14 Wagon Lane
Barrie, Ontario
Welcome to Unit 1 of 14, wagon Lane. This stunning unit offers exceptional features like Backyard, ensuite laundry and low monthly maintenance. Less then 5 mins drive to SOUTH BARRIEGO station and it is few mins away from Friday harbor, Restaurants and Bars, parks and public transport, Currently it is tenanted and will be vacant on closing. Don't miss out the opportunity to own this unit in friend (id:64007)
Save Max Superstars
14 Blue Forest Crescent
Barrie (Innis-Shore), Ontario
Power of Sale Opportunity. Welcome to your dream home: a sun-drenched executive corner townhome nestled in one of Barrie's most family-friendly neighborhoods at Yonge Street & Mapleview Drive East. Offering over 2,000 sq. ft. of stylish, functional living space, this4-bedroom, 4-bathroom residence is ideal for growing families seeking comfort, flexibility, and convenience. The main level features a finished rec room that easily functions as a 5th bedroom, home office, gym, or playroom. Upstairs, an open-concept design with soaring 9-ft ceilings and upgraded flooring creates a perfect flow for both entertaining and everyday living. The modern chefs kitchen is outfitted with quartz countertops, stainless steel appliances, a sleek backsplash, and a large breakfast island ideal for busy mornings or relaxed weekend gatherings. Upstairs, retreat to the private primary suite featuring a walk-in closet and spa-inspired ensuite. Additional bedrooms offer ample space and natural light for family, guests, or hobbies. Situated on a premium ravine lot with no rear neighbors, this home includes two private balconies, main-floor laundry, and an unspoiled lookout basement with endless potential. Located just minutes from parks, top-rated schools, GO Transit, shopping, dining, and Hwy 400 this Town home is more than a home; its a rare lifestyle and investment opportunity not to be missed. (id:64007)
Intercity Realty Inc.
319 Oxford Street
Orillia, Ontario
Welcome to 2 Unit Perfection: Completely Renovated From Top To Bottom Including New Roof, Furnace And A/C. These 2 Apartments Has To Much To List And Is A Must See. Highlights Include, All New Flooring, All New Kitchens With Quartz Counters, All New Bathrooms, Some Windows Replaced, New Paint Throughout, Pot Lites, Smooth Ceilings, All New Appliances In Both Units, New Garage Door With Gdo, New Front Door And Front Lighting. Located In A High Rent Area And Is Vacant So You Are Able To Set Your Rents Without Any Issues. This Property Is Absolutely Stunning Inside And Has Had A Complete Makeover. Walking Distance To Beach And Park. Turnkey. Buy today, rent it out at your rates tomorrow. POWER OF SALE PROPERTY. Quick closings preferred. (id:64007)
Get Sold Realty Inc.
671 Langford Boulevard
Bradford West Gwillimbury (Bradford), Ontario
Gorgeous Large Luxury Home 4 bedrooms. Hard wood floors on main and 2-nd floors. Tiled foyer. Zebra blinds on main and 2-nd floors. Lots Of Upgrades!!! Fireplace!!! Spacious Primary bedroom with W/I closet, 5-pc en-suite washroom with quartz countertop. Kitchen with extended island and quartz countertops. Main floor - 9 ft ceiling. Direct access to the main floor from garage. Crystal chandeliers.Central A/C. Minutes to Hwy 400. Steps to parks, close to supermarkets and all amenities. (id:64007)
Right At Home Realty
90 Highland Avenue
Oro-Medonte (Horseshoe Valley), Ontario
**** HIGHLAND ESTATES* - (2308/2309) - The "Moonstone" model - Fully renovated - Fullyfurnished - 2 Bedroom / 2 Bath condo. Can be used as one unit or 2 separate suites - eachwith private entrances - Laminate flooring throughout - Corner fireplace - 7 appliances (4stainless steel) included - 1 deeded parking space (visitor parking available) - 2balconies - Rear balcony overlooks private, treed area - Recreation centre with Clubhouse,indoor/outdoor pool, Fitness room, hot tub, games room, fire pits +++ - Close toHorseshoe Resort, The Heights, Copeland Forest, Vetta Nordic Spa - Numerous trails, fourseason recreational activities including skiing, hiking, golf, mountain biking, trekking,water sports, swimming. AIRBNB / short term rentals permitted. Mint, move-in condition! (id:64007)
Soldbig Realty Inc.
2014/15 - 90 Highland Drive
Oro-Medonte (Horseshoe Valley), Ontario
This Fully Upgraded Renovated Furnished Property Can Be Your Permanent Home Or A Combination Of Vacation Home & Investment Property With All Season Year-Round Passive Income From Airbnb Or Short Term Rental In Winter Fall Or Summer. It Is A Perfect Opportunity For All Investors, Outdoor Adventurers For Dual Sports & Ideal For Nature Lovers For Meditating In Quite Peaceful Ambiance, Minutes From Snowmobiling, Skiing, Dirt Bikes Trails, Hiking-Trekking & Mountain Bike Trails, Tree Top Trekking, Championship Outdoor Golf & State Of Art Indoor Golf Zone, Nordic Spa & So Much More To List & To Fully Enjoy Life, Located Only 1 Hour North Of Toronto, 15 Minutes To Barrie,10 Minutes To Highway 400 & 6 Minutes To Downtown Craighurst To Access Daily Amenities. Ideal For Gifting Free Stays At This Beautiful Resort To Extended Family, Friends, Colleagues & Business Clients As A Token Of Love & Appreciation Anytime In The Year. Motivated Seller Opportunity Not To Miss*Low Taxes*Seeing Is Believing* At Family Friendly Resort ,Hot Indoor Swimming With Snow View & Outdoor Pool, Fire Pits, Barbq Stations In Summer Indoor Fitness Center, A Relaxing Spa And A Variety Of Dining. Take Advantage Of This Ideal Home Away From Home.40 K Upgrades (id:64007)
RE/MAX Hallmark Realty Ltd.
6465 King Road
King (Nobleton), Ontario
Development opportunity. Lot sizes 66ft x 668ft. Available together with 6459 King Rd. for a total of 2 acres. Excellent long-term tenants will stay or leave with sufficient notice. (id:64007)
Homelife Partners Realty Corp.
6459 King Road
King (Nobleton), Ontario
Development opportunity. Lot sizes 66ft x 668ft. Available together with 6465 King Rd. for a total of 2 acres. Excellent long-term tenants will stay or leave with sufficient notice. (id:64007)
Homelife Partners Realty Corp.
6531 King Road
King (Nobleton), Ontario
Opportunity in growing Nobleton. Brick Bungalow on a Prime 96ft x 200ft deep lot with potential severance possibility. Excellent long term tenants will stay or vacate. (id:64007)
Homelife Partners Realty Corp.
4787 Byers Lane
Ramara, Ontario
Watch the gorgeous sunset from the deeded waterfront just seconds away across the lane. Large 80 X 191' lot. Ramara 3 br Cottage 1 hr 20 mins from Toronto. Just a 2 min walk to another clear sandy beach on Lake Simcoe. Clear water great for swimming. Next to Mara Provincial Park to explore a larger 3rd beach with more action. Retro inspired look with a huge treed backyard. Large deck for BBQ and backing onto a forest. Highspeed internet service, hot water on demand. Just 12 mins to the closest supermarket and access to many other public beaches on Lake Simcoe. Enjoy the waterfront experience without the waterfront price or property tax. Licensed Short Term Rental (STR), Airbnb for income. Parking on both sides of the cottage. Private Well, Roof, Bathroom, Kitchen, electrical update, plumbing updates, windows, On demand water heater, all done between 2020-2022. (id:64007)
Right At Home Realty
#g01 - 80 Horseshoe Boulevard
Oro-Medonte (Horseshoe Valley), Ontario
DONT MISS THIS INCREDIBLE OPPORTUNITY TO ENJOY FOUR SEASON FUN WITH FAMILY! Nestled within the beautiful 4-season recreational playground of Horseshoe Resort is this idyllic ground floor- slope facing- ski in / ski out unit at Slopeside Condos. Vacation or invest in this 1,188 sq ft fully furnished 1 bed + den / 2 bath condo with high-end finishes thru-out. Open-concept living space features a well-appointed kitchen with granite counters & stainless appliances. Dining area is sizeable and living room has fireplace and walk-out to a private patio. The expansive primary bedroom features a walk-in closet and 4 pc ensuite. The cozy den has access to a second modern 4 pc bath. Convenient In-suite laundry and owned locker for storage. Wheelchair accessible. Enjoy owner access to amenities including; indoor & outdoor pools, fitness centre, sauna, & clubhouse. Two great restaurants on site with owner discounts available. One hour north of Toronto. Unit can be converted to rental program. **EXTRAS** Resort activities to enjoy - Alpine & Nordic Skiing, Snowshoeing, Tubing, Spa, Biking, Golfing, Man-made lake, Tree Top Trekking, Yamaha Adventures, Hiking. New Vetta Spa closeby. Barrie & Orillia only 15-20 minutes away. (id:64007)
RE/MAX Hallmark Chay Realty
6134 County Road 13
Everett, Ontario
RARE TURN-KEY TRIPLEX WITH ZONING FLEXIBILITY, OVER 4,300 SQ FT & INCOME POTENTIAL! This legal triplex in the growing community of Everett offers over 4,300 sq ft of space across three self-contained units, each with a private entrance. Zoned HR1 and C1-5, this property permits three residential units and allows for both residential and commercial use, offering rare flexibility for investors, multi-generational families, or live-work possibilities. Unit A is a spacious 3-bedroom, 2-storey unit, Unit B is a lower 2-bedroom unit, and Unit C is an upper 3-bedroom unit - each unit includes one bathroom. On-site laundry provides additional revenue, and there’s ample parking for tenants and guests. Located just minutes from Alliston, Earl Rowe Provincial Park, Honda Canada, Stevenson Memorial Hospital, and CFB Borden, this high-demand rental area consistently attracts tenant interest and boasts strong rental appeal due to its proximity to major employers and amenities. Conveniently located near Highway 89, Highway 50, and Airport Road, offering quick connections to major routes and easy access to the GTA. A rare opportunity offering size, zoning versatility, and multiple possibilities for future use or income potential. (id:64007)
RE/MAX Hallmark Peggy Hill Group Realty Brokerage
6134 County Road 13
Adjala-Tosorontio (Everett), Ontario
RARE TURN-KEY TRIPLEX WITH ZONING FLEXIBILITY, OVER 4,300 SQ FT & INCOME POTENTIAL! This legal triplex in the growing community of Everett offers over 4,300 sq ft of space across three self-contained units, each with a private entrance. Zoned HR1 and C1-5, this property permits three residential units and allows for both residential and commercial use, offering rare flexibility for investors, multi-generational families, or live-work possibilities. Unit A is a spacious 3-bedroom, 2-storey unit, Unit B is a lower 2-bedroom unit, and Unit C is an upper 3-bedroom unit - each unit includes one bathroom. On-site laundry provides additional revenue, and there's ample parking for tenants and guests. Located just minutes from Alliston, Earl Rowe Provincial Park, Honda Canada, Stevenson Memorial Hospital, and CFB Borden, this high-demand rental area consistently attracts tenant interest and boasts strong rental appeal due to its proximity to major employers and amenities. Conveniently located near Highway 89, Highway 50, and Airport Road, offering quick connections to major routes and easy access to the GTA. A rare opportunity offering size, zoning versatility, and multiple possibilities for future use or income potential. (id:64007)
RE/MAX Hallmark Peggy Hill Group Realty
40 Westminster Circle
Barrie (Innis-Shore), Ontario
4-Bed, 4-Bath Home in a Convenient LocationLocated close to schools, shopping, and the GO Station, this well-maintained home offers a practical layout with thoughtful features. The main floor includes hardwood flooring, 9-foot ceilings, a gas fireplace in the great room, and crown molding. A main-floor laundry room adds convenience.The upper level features bedrooms with walk-in closets and ensuite bathrooms.The basement apartment has a separate entrance and was recently renovated, offering 3 bedrooms, 3 bathrooms, laminate flooring, pot lights, and a new washer and dryer. Ideal for extended family or potential rental income.A solid option for homeowners or investors alike. (id:64007)
Mehome Realty (Ontario) Inc.
217 Victoria Street
Shelburne, Ontario
Calling Investors - here is your next great opportunity! Wonderful condition duplex in the growing town of Shelburne! This 2-storey brick home has been well maintained and updated and has attracted great tenants. Amazing bonus of detached garage. Perfectly located in downtown Shelburne, walking distance to the main street while tucked away from the busyness. Don't miss this turn-key investment opportunity! (id:64007)
Exp Realty
46 Cumming Drive
Barrie (Ardagh), Ontario
Welcome to this beautifully appointed executive stone and stucco home, ideally located in Barries prestigious Ardagh Bluffs community. Backing directly onto the protected 500-acre Ardagh Bluffs Nature Reserve, this property offers the perfect blend of luxury, privacy, and natural beautywith direct access to miles of scenic walking trails right from your backyard. Offering nearly 4,000 square feet of finished living space, including over 3,000 square feet above grade, this home is designed for both comfortable family living and stylish entertaining. The main level features rich hardwood flooring, pot lights, and a bright, open-concept layout. The family room, complete with a gas fireplace, flows seamlessly into the chef-inspired kitchen with stone countertops, stainless steel appliances, a large island with breakfast bar, and a walk-in pantry. Upstairs, youll find four generously sized bedrooms, including a spacious primary suite with upgraded ensuite, huge walk in closet and private office. The fully finished basement includes large 'look-out' windows and a walk-out to the garage, making this ideal for an in-law or nanny suite, or as a private space with income potential. Architectural features like vaulted ceilings, custom built-ins, a main-floor den, and floor-to-ceiling windows make this home truly special. A rare three-car tandem garage and multiple walk-out points add flexibility and function throughout. Step outside into your own private oasis featuring a large in-ground pool, hot tub, pergola, manicured lawns, and multiple stone patios which is an ideal setting for summer entertaining or peaceful evenings at home. With recent upgrades including new flooring and a completely redesigned gourmet kitchen, this home offers the best of modern living in one of Barries most sought-after neighbourhoods. (id:64007)
Century 21 Fine Living Realty Inc.
338 Gloucester Street
Midland, Ontario
Built in 1890 the Captain could see his ship on the Bay (owner says of history). When originally built it would have had spectacular views. Owner has loved this property for 29 years. It is set up as a "Duplex" with 2 Front Entrances. Beautiful park just steps away for children, dog walking with beautiful view. View of the bay from property & can see sunsets over the bay from the Living Room. Owner entrance has large Foyer leading into E/I Kitchen with lots of counter/cupboards. A walk-out from breakfast area to a 24 x 15.5 private Deck overtop of attached single car garage. The Garage has a entrance to the Basement. Separate Formal Dining Room with High Ceilings. Large Living Room with Woodstove Insert & Walk-Out to side yard & private area. Upstairs are 3 bedrooms & 4pc bathroom. Entrance to Tenant area walks into foyer and staircase to 2nd floor. Living Room area is used as Living/Bedroom, 2nd Kitchen & 4pc Bathroom. Keep as rental or convert back to part of main house?. If you pull into Charles Street there is a separate detached 1.5 Car Garage Blt 2010 with staircase up to yard. You can fit 2 cars in main driveway, 4 in front of separate garage & 2 in garages giving lots of parking potential or room for toys in separate garage? Very unique property with loads of potential. Radiant boiler (hot water gas) heater-2020. Metal Roof. (id:64007)
Sutton Group Incentive Realty Inc.
33 Connaught Lane
Barrie (Innis-Shore), Ontario
Welcome to this meticulously maintained and fully finished smart home, located in one of Barrie's most desirable neighbourhoods, Innis-Shore. Set on a quiet, family-friendly street with standout curb appeal, this home boasts a gorgeous in-ground pool (2022)the centerpiece of your private outdoor retreat with a south-facing backyard oasis. There are countless premium features designed for comfort, convenience, and style contained in the home. From the moment you arrive, you'll notice the care and attention to detail. The no-sidewalk driveway can accommodate four large vehicles, while the backyard offers the perfect space to relax or entertain with a spacious patio and a charming cabana. Inside, the home continues to impress with a thoughtfully designed layout and high-end finishes throughout. Soaring ceilings in the foyer entrance, hardwood floors flow across the main level, while the fully finished basement features plush carpeting and a second fireplace perfect for cozy evenings. The spacious, light-filled bedrooms and two elegant fireplaces add warmth and comfort throughout the home. The garage has direct access to the house. Major mechanics have been updated, including the furnace, central air conditioning, hot water tank, submersible sump pump, reverse osmosis water system and new roof (2022). Located just minutes from beach access and the Barrie South GO Station, and close to parks, schools, and shopping, this home offers the perfect blend of convenience (id:64007)
Forest Hill Real Estate Inc.
1253 Ramara Road
Ramara, Ontario
Cozy 2-bedroom, 1-bathroom cottage/home nestled on the shores of beautiful Lake Simcoe. This small, cottage-like home offers a warm and inviting atmosphere, perfect for weekend getaways or year-round living. Fantastic opportunity for a first time buyer looking to get into the market. Step inside to discover vaulted ceilings adorned with rustic wood decor. The combined living and dining area is bathed in natural light from the south-facing windows, offering breathtaking views of the lake. Enjoy morning coffee or evening sunsets from the comfort of your living room or on your front porch. For those warm summer days, head down a set of stairs to the waters edge with direct access to the lake. The property also features a handy backyard shed, perfect for storing lake gear or gardening tools. Whether you're looking for a peaceful retreat or a lakeside adventure spot, this charming cottage delivers the best of both worlds. Don't miss the chance to make this Lake Simcoe gem your own! (id:64007)
Century 21 Heritage Group Ltd.
194 Dunlop Street E
Barrie (Lakeshore), Ontario
Multi residential opportunity on 1/4 acre parcel across from the waterfront of Kempenfelt Bay and high density condo development. This property comprises of two buildings, one eight plex plus a detached rental home. Each unit features 1 bedroom unit. Tenants are responsible for covering their own gas, hydro, water and cable expenses. Information on income and expenses available on request. Please note that the neighbouring property 1 Berczy St is also for sale (id:64007)
Century 21 B.j. Roth Realty Ltd.
99 Mulcaster Street
Barrie (City Centre), Ontario
6 self-contained apartments in this charming income property on a bus route with a view from the porch and some of the units to Barrie's beautiful waterfront. 3800 ft2 of finished space with many renovations done to the property making it a turn key investment. Building has a ton of character and unit configurations are very unique and spacious. Please note there are only 2 parking spaces however due to its ideal location so many things are very walkable (id:64007)
Century 21 B.j. Roth Realty Ltd.


