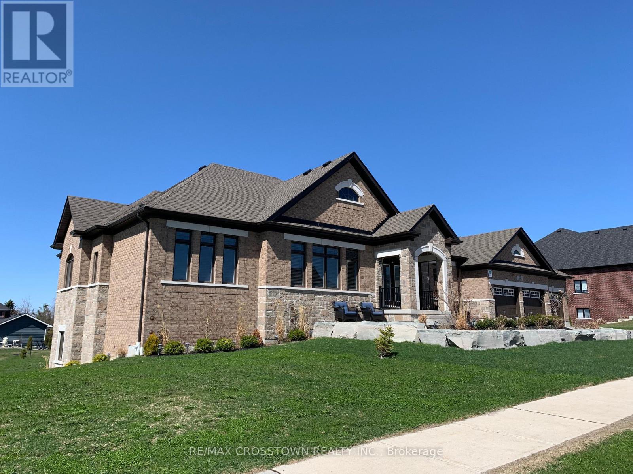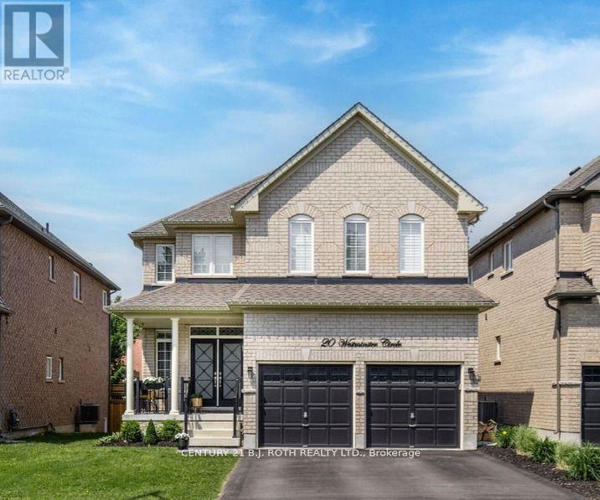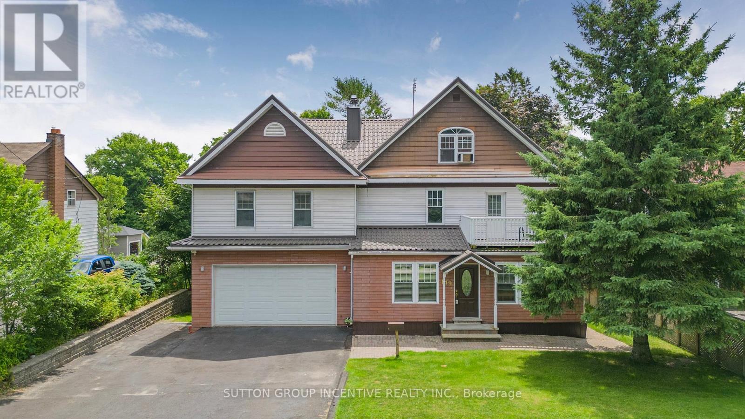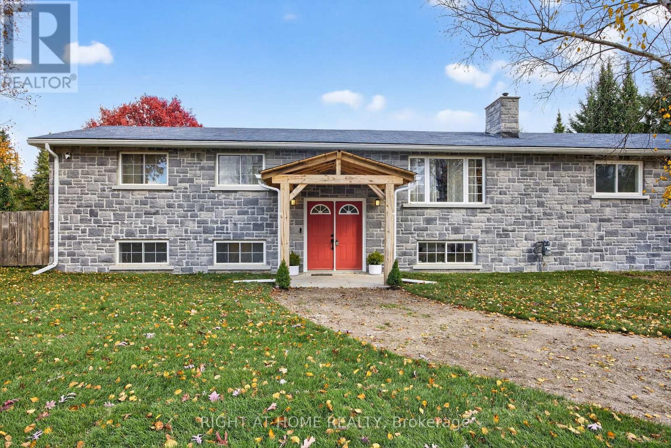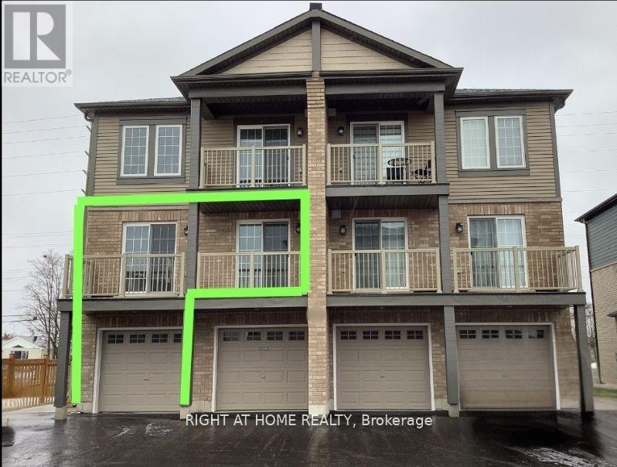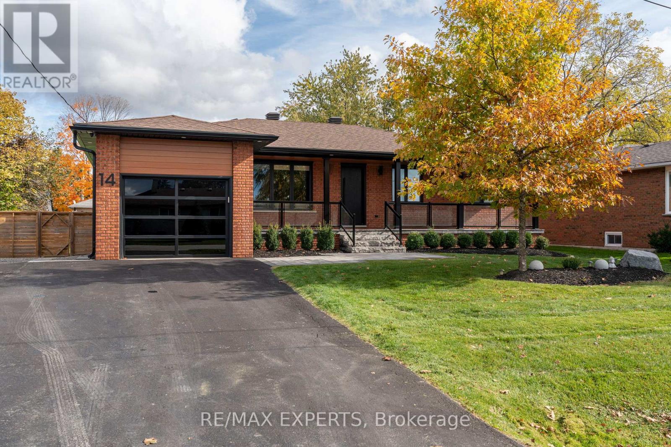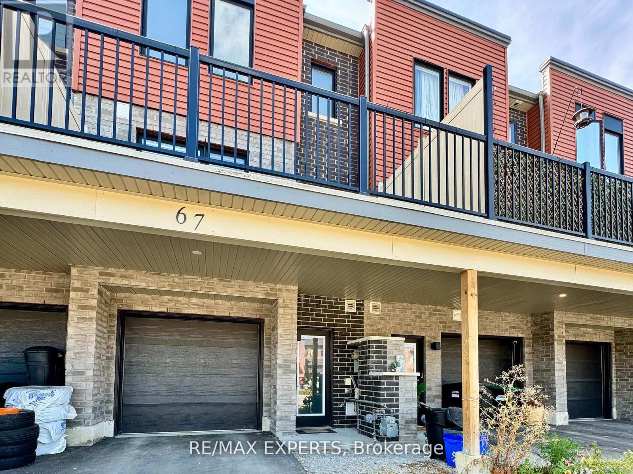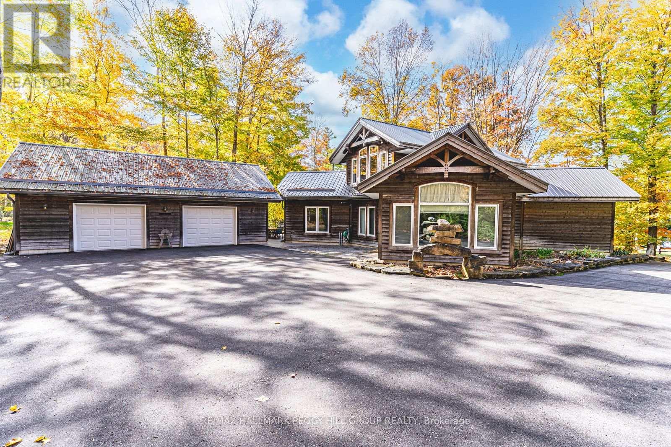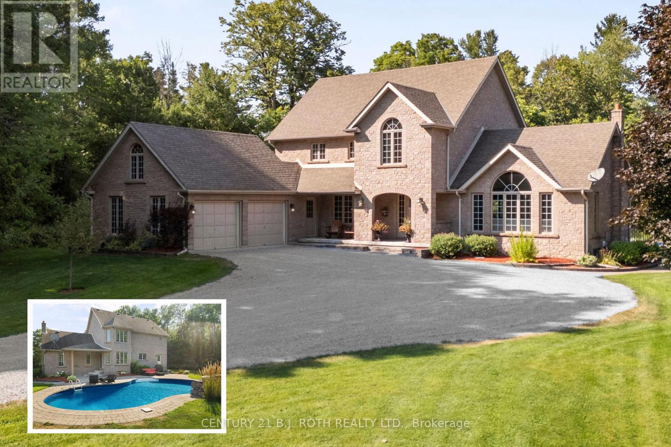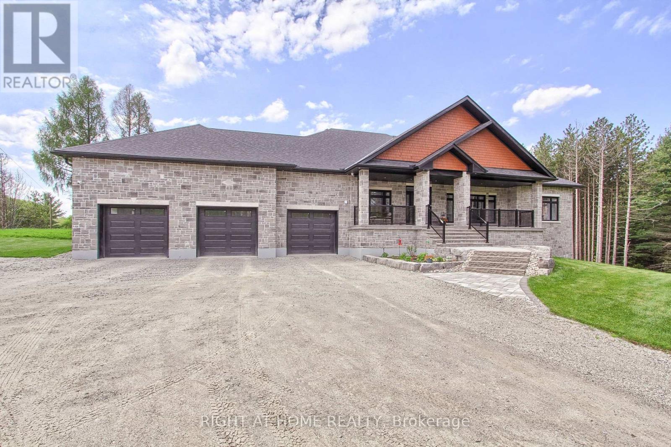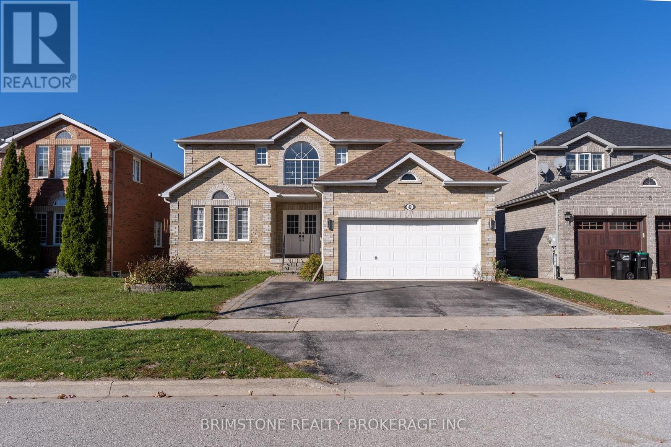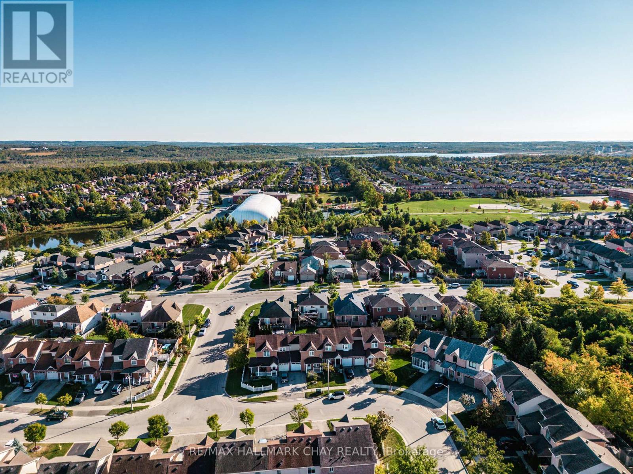22 Stewart Crescent
Essa (Thornton), Ontario
Executive bungalow Nestled in a quiet setting. Smart design throughout with over 200K in upgrades,cathedral ceiling in family room, a formal dining room, a Den, call it office. Experience the tranquility of the morning sun and unwind with breathtaking sunsets. Completely finished Walk-Out basement with recreation room, a 4-piece bathroom, and sauna. Gas fireplace on main floor and basement, 3 car garage,beautiful landscaping. Perfectly suited for those seeking refined luxury or retirement combined with the peaceful allure of a country lifestyle. Minutes to Hwy 400, 10 minutes to Barrie, Costco and shopping, 45minutes to Toronto. A must see! (id:64007)
RE/MAX Crosstown Realty Inc.
20 Westminster Circle
Barrie (Innis-Shore), Ontario
Welcome to 20 Westminster Circle, a stunning Fandor home, only 5 years old, located in one of South-East Barrie's most sought-after and well established neighbourhoods. Designed with both style and function in mind, this spacious two-storey home offers 3,720 sq. ft. of total finished square footage, featuring the perfect balance of comfort and elegance. From the moment you enter, you will be captivated by the spacious layout and high-end finishes throughout. At the heart of the home lies a chef-inspired kitchen featuring dove grey cabinetry with extended uppers, pristine white quartz countertops, a trendy herringbone backsplash, and not one but two oversized islands, making it a true entertainer's dream. Stainless steel appliances, including a chimney-style hood fan, complete the space with modern flair. The formal dining and living rooms are equally impressive, bright, inviting, and perfect for hosting memorable dinners with family and friends. Upstairs, you'll find four comfortable and spacious bedrooms, including a welcoming primary suite with a spa-like ensuite and his-and-hers walk-in closets. Two bedrooms share a convenient Jack-and-Jill bathroom, while the fourth enjoys its own private ensuite - perfect for guests or an older child. The basement is finished with an extra bedroom, a 3-piece bathroom, a living room, sitting area, recroom, plus den. High-end details elevate this home at every turn: engineered hardwood flooring, stone countertops, 8' interior doors, a stunning solid wood staircase with wrought iron pickets, upgraded ceramic tile, flat ceilings with LED pot lights, a gas fireplace with custom detailing, California shutters on all windows, exterior pot lights - front and back. Upgrades include - fully fenced, central vac, central air and garage loft. Situated in a top-rated school district, just minutes from beautiful beaches, shopping, and the GO Train, this is more than just a home; it's a lifestyle. (id:64007)
Century 21 B.j. Roth Realty Ltd.
149 Blake Street
Barrie (North Shore), Ontario
Nestled on a generous 67.5 x 165 ft lot with seasonal lake views, this meticulously crafted & fully finished home offers an impressive 4,700 sq ft of thoughtfully designed living space. Every detail has been considered to create a home that blends elegance, comfort, & functionality. Step through the grand front foyer & be welcomed by a hardwood spiral staircase that gracefully winds through the 2nd and 3rd floors. The main level features hardwood flooring, a cozy family room with a wood-burning fireplace, a formal dining room perfect for entertaining, a spacious kitchen with stone countertops & a bright breakfast area that walks out to the deck. A main floor office provides an ideal space for working from home. The 2nd floor offers 2 generous bedrooms, a full bathroom with laundry & a laundry chute, a comfortable sitting area, & a balcony walkout to enjoy the outdoors. The 3rd-flr primary suite is a true retreat, featuring a 5+ piece ensuite, a walk-in closet with a laundry chute & storage, & a private balcony, the perfect spot for morning coffee or evening sunsets. The fully finished lower level includes a separate w/o entrance, a recreation room, a 3-piece bathroom, additional laundry, ample storage, & a wine cellar. Car enthusiasts will love the upper & lower garages, each with a wash basin, storage closet, inside entry, & radiant natural gas heat in the lower garage. Outdoor living is equally inviting, with a covered deck featuring a hot tub, ideal for relaxation & entertaining. An accessory apartment offers excellent in-law or guest potential, complete with a bedroom, 3-pc bathroom, kitchen, laundry, & living room, providing privacy & comfort for extended family or visitors. This remarkable property combines luxury & practicality in a serene setting with seasonal lake views, abundant space for entertaining, and exceptional attention to detail throughout. Recent Updates: Furnace (2016), 2nd Floor Washer (2020), Basement Washer & Dryer (2024), Steel Roof. (id:64007)
Sutton Group Incentive Realty Inc.
207 Scarlett Line
Oro-Medonte, Ontario
Welcome to your country retreat on 10 beautiful acres in Hillsdale - the perfect setting for your future hobby farm! This lovingly updated property offers a blend of rural tranquility and modern comfort, featuring an eat-in kitchen with a breakfast bar, gas range, built-in microwave oven, stainless steel appliances and tiled backsplash. The open-concept kitchen and dining area are ideal for farm-to-table entertaining, with a walkout to the sunroom, the perfect spot to enjoy your morning coffee while watching the kids play in the yard. A brand new separate apartment with storage space and its own laundry offers the perfect in-law suite or income potential. The fully finished basement offers more living space with a cozy gas fireplace, workshop, 2 additional bedrooms, and an office area. Outside, the property includes multiple outbuildings: Insulated shop with gas heater, Barn with horse paddocks, tack area with loft (previously used as a horse farm) Chicken coop and fenced areas. Three storage containers (two 320 sq ft and one 760 sq ft) with 3 dedicated water lines also servicing the barn and coup. New garage roof, New exterior stone, New frontyard sod, New basement flooring, three water pumps for flood protection, sunroom with pet door, and two stunning mature white oak trees in the front and backyard. The property is zoned RU/Agricultural for just over 4 of the 10 acres, with the balance zoned EP. Freshly painted throughout and move-in ready. This property offers endless opportunities for country living, small-scale farming, or multi-generational use. You don't want to miss this one! (id:64007)
Right At Home Realty
#2 - 31 Pumpkin Corner Crescent
Barrie, Ontario
Perfecly Price, Elegant And Contemporary 2 Bedroom Stacked Condo in Sought-After Barrie South! Experience refined urban living in this bright and spacious stacked condo. Designed with an open-concept living, dining, and kitchen area that exudes sophistication and comfort. Sun-filled interiors, sleek finishes, and a functional layout create a seamless blend of style and practicality.Enjoy the convenience of in-suite laundry, generous natural light throughout, and a low-maintenance lifestyle perfectly suited to today's modern professional or quality Investor. Ideally situated close to premier shopping, excellent schools, scenic parks, public transit, and Highway 400, this residence offers the ultimate balance of elegance and accessibility. Perfect for discerning buyers seeking a contemporary home that combines luxury, comfort and an exceptional Barrie location without breaking the bank. (id:64007)
Right At Home Realty
14 Henry Street
Essa (Thornton), Ontario
Perfect Family Home On An Oversized Lot! Welcome To 14 Henry Street, A Stunning Fully Renovated Detached Home On A Quiet, Family-Friendly Street. Thoughtfully Designed Throughout, Featuring Three Spacious Bedrooms Upstairs Plus A Guest Suite In The Finished Basement. Bright Main Floor With Walk-Out Patio From The Kitchen. Custom Built-In Bar With Oversized Island And Rec Room In The Basement - Perfect For Hosting and Entertaining. Three Elegant, Modern Full Bathrooms And A State-Of-The-Art Laundry Room. Step Outside To A Backyard Oasis Met With A Putting Green, Insulated Gazebo With Fireplace, Fire Pit And Outdoor Kitchen, As Well As An Abundance Of Extra Greenery For Child Play And Hosting A BBQ. Beautiful Curb Appeal, Oversized Driveway, Meticulously Maintained, And Located In A Desirable Growing Neighborhood. A Perfect Blend Of Luxury, Comfort, And Family Living - A Slice Of Paradise Minutes Away From Highway 400. Truly The Definition Of Turn Key! (id:64007)
RE/MAX Experts
67 Fairlane Avenue
Barrie (Painswick South), Ontario
Welcome to 67 Fairlane , stunning newly built three-storey modern townhouse, ideally located just south of Barrie close to the Go station and all essential amenities. This property offers the perfect blend of style, comfort, and convenience making it an excellent choice for first-time homebuyers or a smart investment opportunity. Featuring 3 spacious bedrooms, 1 full bathroom, and 4 parking spots, this home provides both functionality and room for growth. The modern design, thoughtful layout, and unbeatable location ensure a lifestyle of ease and value. (id:64007)
RE/MAX Experts
284 Lake Dalrymple Road
Kawartha Lakes (Carden), Ontario
ONE-OF-A-KIND RURAL ESCAPE STEPS FROM LAKE DALRYMPLE & ENDLESS OUTDOOR ADVENTURE! Welcome to a one-of-a-kind rural escape in a friendly lakeside community, where Lake Dalrymple waits just across the road for fishing, boating, and endless water recreation. Public dock access is close by, while the Carden Recreation Centre and Little Bluestem Alvar Trail sit just down the road, with the renowned Carden Alvar Provincial Park nearby for wildlife sightings and world-class natural habitat exploration. Set on a private 0.76-acre lot surrounded by forest, gardens, and lush green space, this property is designed for outdoor living with stone pathways linking multiple spaces, a sprawling deck for entertaining, and a long tree-lined driveway that leads to a spacious 3-car garage. An additional workshop and garden shed add even more room for hobbies, projects, and storage. Inside, the home's unique layout begins with a dramatic foyer showcasing soaring vaulted ceilings, flowing into a light-filled living room with exposed beams and oversized windows framing tranquil views. The bright kitchen with breakfast bar seating overlooks the living room and connects to a handy laundry room with its own walkout, while a formal dining room wrapped in windows steps out to the deck for effortless indoor/outdoor dining. The bedroom wing hosts two generous bedrooms, including a primary suite with a 4-piece ensuite and a private sliding-glass walkout, plus an additional 4-piece bathroom for guests. A versatile loft overlooking the foyer creates the perfect retreat for a den, office, games room, or lounge, all while energy-efficient, low-maintenance construction ensures everyday comfort and ease. Just 30 minutes from Orillia's shopping and dining, this property offers a true balance of natural serenity and modern convenience. Seize the chance to make this rare sanctuary your #HomeToStay, and step into a lifestyle of peace, beauty, and endless outdoor adventure! (id:64007)
RE/MAX Hallmark Peggy Hill Group Realty
256 Denney Drive
Essa, Ontario
Introducing 256 Denney Drive, a beautifully crafted residence nestled on a nearly 2 acre private, professionally landscaped lot in one of Essa's most desirable neighborhoods. This exquisite property offers the perfect blend of elegance, space, and tranquility, making it a true sanctuary just minutes from Barrie, Angus, and Alliston. Spanning over 3,500 sq. ft. of finished living space, this stunning home features 4+1 bedrooms and 4 bathrooms, thoughtfully designed to accommodate both family living and stylish entertaining. As you arrive, a generous driveway welcomes you, leading to an oversized garage -- ideal for vehicles, storage, and workshop needs. Mature trees and lush landscaping frame the home, offering both privacy and striking curb appeal. Step inside to discover a residence where pride of ownership is immediately evident. The timeless color palette, paired with custom finishes throughout, sets a warm and inviting tone. The gourmet kitchen boasts elegant cabinetry, a charming bay window, and direct access to an expansive patio -- perfect for hosting gatherings or enjoying serene morning coffees. The living room is truly the heart of the home, featuring soaring 12' ceilings, exposed natural wood beams, and a stunning chandelier surrounded by large windows that flood the space with natural light. Downstairs, a fully finished basement expands your living potential, offering a large rec room, additional bedroom, and ample space to customize to your needs -- whether its a home gym, office, or media room. Step outside and unwind in your private backyard oasis, complete with a beautiful inground pool, surrounded by mature landscaping that creates a resort-like atmosphere all summer long. 256 Denney Drive is more than a home -- its a lifestyle. If you're seeking space, privacy, and understated luxury in a prime location, this property is a must-see. Don't miss this exceptional opportunity to own a truly one-of-a-kind home in Essa. (id:64007)
Century 21 B.j. Roth Realty Ltd.
2705 14th Line
Innisfil (Gilford), Ontario
Welcome to this exceptional 3+2 bedroom, 5 bathroom custom-built estate home set on a private 3.25-acre treed property, offering luxury country living just minutes from Hwy 400, Barrie, Bradford, Cookstown & Innisfil. A long, tree lined driveway leads to over 5,500 sq.ft. of premium finished living space, designed for comfort, style, and energy efficient living. Built with ICF construction for superior strength & efficiency, this home features soaring 10-ft ceilings, oversized windows, and a bright open concept layout. The great room offers stunning vaulted ceilings and a beautiful fireplace, creating a warm and inviting atmosphere. The chef's kitchen includes a large island, premium appliances, and walkout to a spacious deck, perfect for entertaining. Formal dining area for seamless hosting.The thoughtful split bedroom layout enhances privacy. The luxurious primary suite includes a walk-in closet, spa-inspired ensuite, and private deck access. Two additional main floor bedrooms share a stylish Jack and Jill bath. Main floor office, powder room, and laundry/mudroom with garage access complete this level.The fully finished walkout lower level offers ideal in law or multi generational living with a second kitchen, bright family room with fireplace, two large bedrooms with Jack and Jill bath, an additional full bath, and garage access. Excellent flexibility for extended family, guests, or future rental potential. Outside, enjoy expansive lawns, mature forest views, and a charming barn (sold as-is) ideal for hobby use, storage, or future creative conversion. Peaceful rural setting with modern convenience, close to shopping, schools, dining, Tanger Outlets, and top commuter routes.This one of a kind property combines craftsmanship, privacy, and space in a premier countryside location. Truly the perfect blend of elegance, efficiency, and multi-family potential your private estate retreat awaits. (id:64007)
Right At Home Realty
6 Silvercreek Crescent
Barrie (Ardagh), Ontario
Welcome to 6 Silvercreek Crescent, a spacious and versatile family home ideally located in one of Barrie's most desirable neighbourhoods. Backing onto St. Joan of Arc Catholic High School and just a short walk to the scenic Ardagh Bluffs Trail, this property offers the perfect blend of city convenience and natural beauty.With over 2,700 sq ft above grade, the main level features four generous bedrooms, bright and open living spaces, and a functional kitchen that flows seamlessly into the dining and family areas-perfect for gatherings and everyday living.The fully finished lower level adds tremendous versatility, featuring three additional bedrooms, a second kitchen, separate entrance, and walkout, creating ideal in-law suite or multi-generational living potential.Nestled on a quiet crescent in a family-friendly community, this home is close to top-rated schools, parks, shopping, and commuter routes. Spacious, functional, and in a prime location-6 Silvercreek Crescent is a rare find that truly has it all. (id:64007)
Brimstone Realty Brokerage Inc.
135 Trevino Circle
Barrie (East Bayfield), Ontario
Welcome to 135 Trevino Circle, Barrie!This tastefully renovated, bright, and spacious 4-bedroom, 2-bathroom townhouse offers the perfect combination of comfort and modern style. The open-concept main floor is ideal for today's living, featuring an updated kitchen and new windows that fill the space with natural light. The finished basement adds valuable living space, complete with an additional bedroom and a large laundry room - perfect for guests or a growing family. Located on a quiet, family-friendly street, this home is just minutes from schools, parks, shopping, and all amenities and the HWY 400. Whether you're a first-time homebuyer or looking to downsize, this move-in-ready townhouse checks all the boxes! (id:64007)
RE/MAX Hallmark Chay Realty


