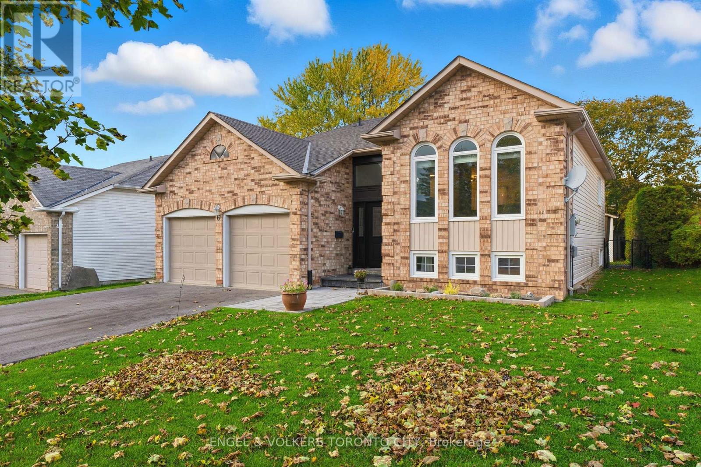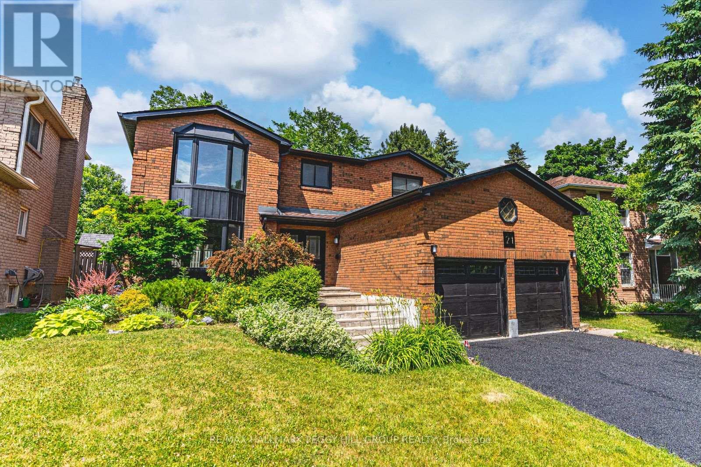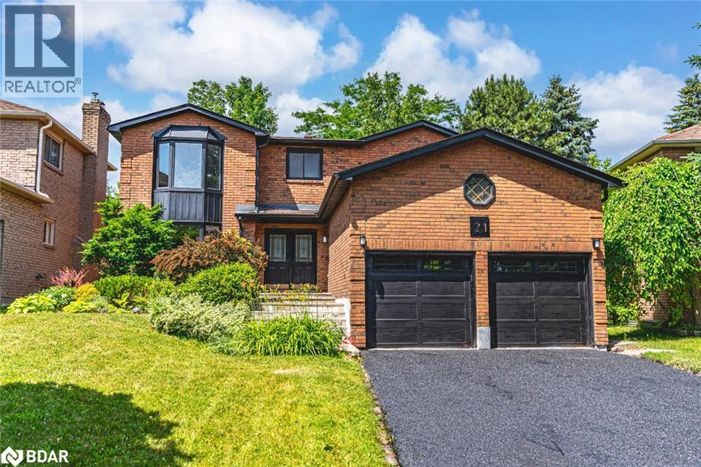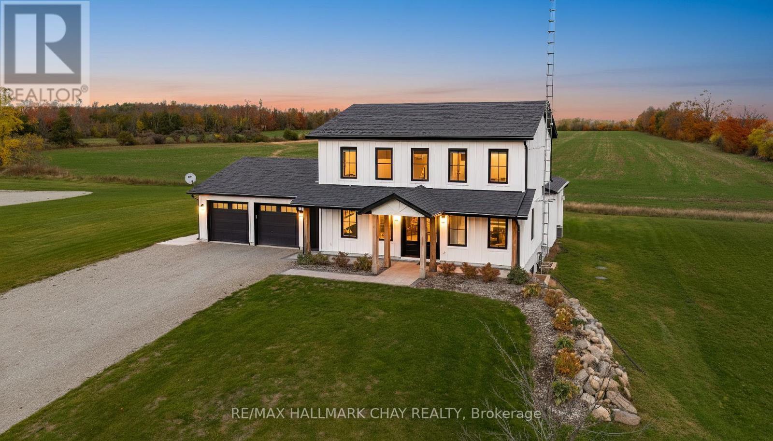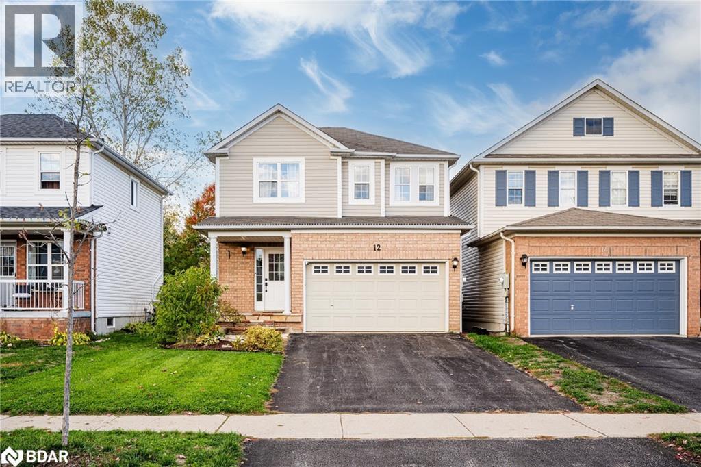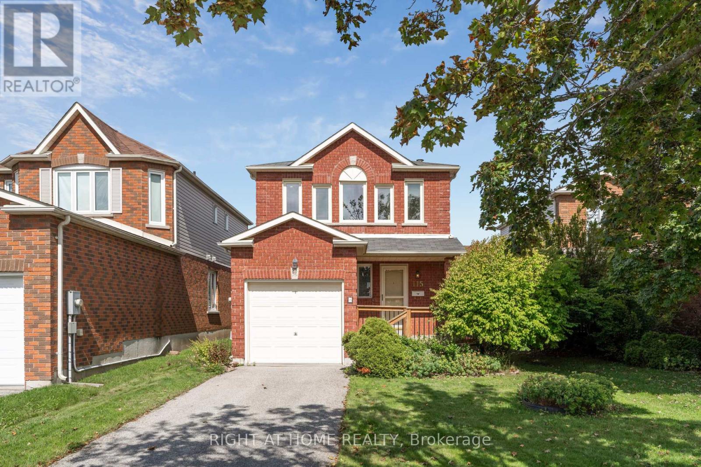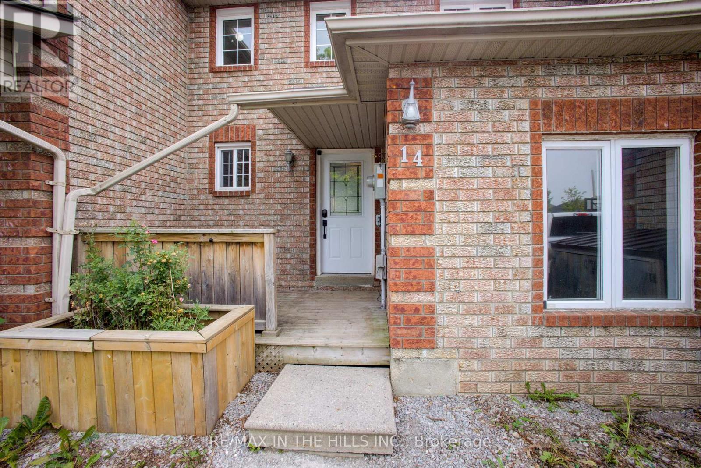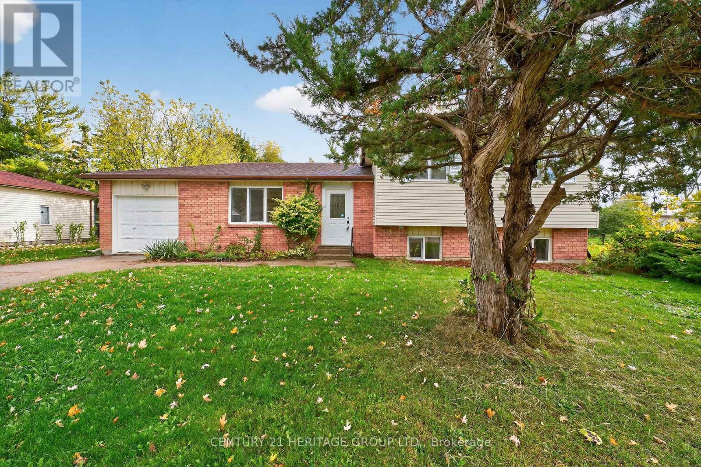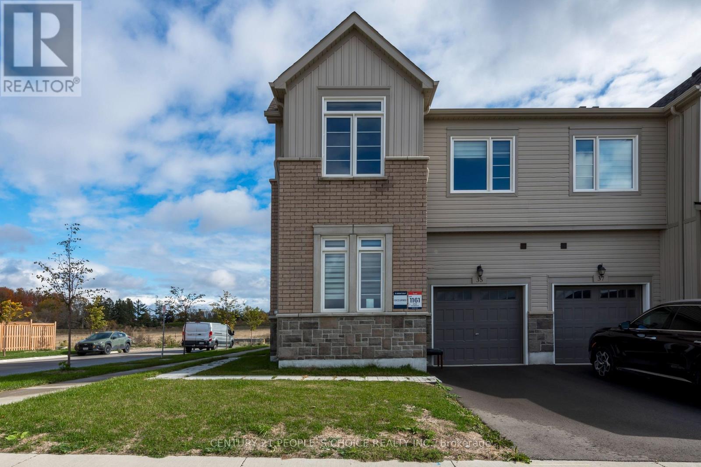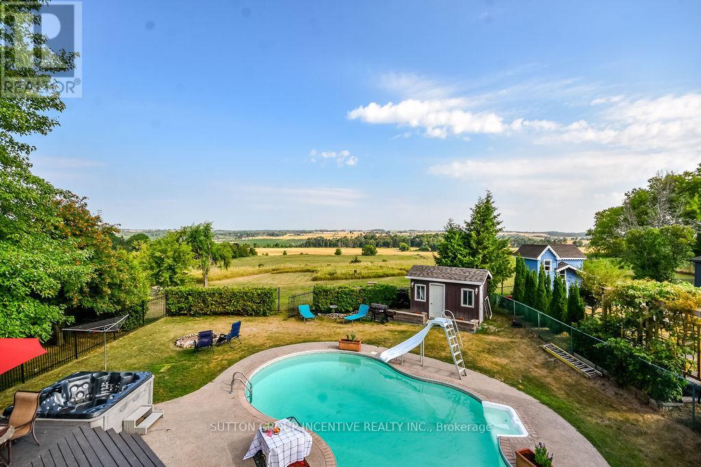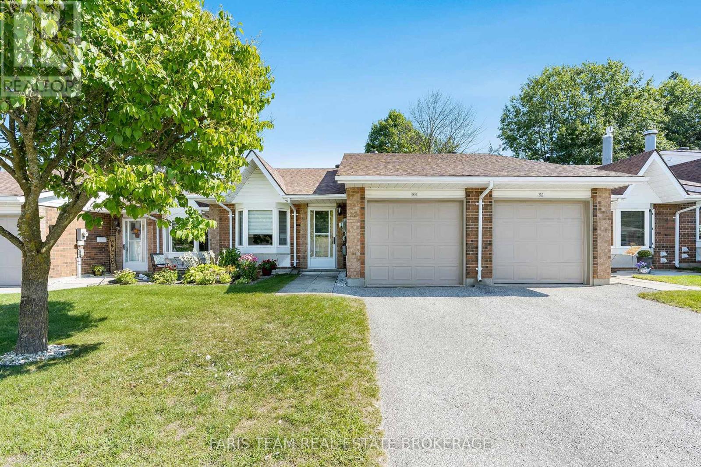230 Browning Trail
Barrie (Letitia Heights), Ontario
Discover 230 Browning Trail, a delightful 3+1 bedroom, 4 bathroom sanctuary that perfectly combines comfort with convenience in a scenic, private setting embraced by a large mature treed lot. Situated in a family-oriented neighborhood, this two-story abode is the quintessential backdrop for both tranquil and active lifestyles. Upon entering, you're welcomed into a generously sized, luminous foyer, *The brand new custom kitchen is meticulously crafted to suit your family's needs. The main living spaces cater to both grand and intimate gatherings, with the main floor family room providing a snug ambiance, complete with access to a seasonal 12 x 11 ft. covered screened-in sunroom. The property boasts an inground sprinkler system. Conveniently located mere minutes from Highway 400, the residence ensures easy access to vital amenities. A brief stroll takes you to local parks, a recreation center, or a water park/splash pad, offering a plethora of activities for all. Proximity to educational institutions and healthcare services, with the regional hospital/health center and a college nearby, adds to the location's appeal. A wealth of shopping and dining experiences are also within easy reach, allowing for enjoyable excursions without the hassle of long travel times. The advantage of a flexible and swift closing makes 230 Browning Trail an inviting prospect for new owners ready to create enduring memories in this sought-after community. Seize the opportunity to claim this exceptional mix of serenity, value, and strategic location. Arrange a viewing today and embark on your new journey at 230 Browning Trail. modern conveniences ensure a hassle-free lifestyle is always at hand. **EXTRAS** This property is attractively priced for a quick sale and is highly appealing to both, first-time buyers and those looking to upgrade. (id:64007)
RE/MAX West Realty Inc.
6 Kingsgate Crescent
East Gwillimbury (Mt Albert), Ontario
Welcome to 6 Kingsgate Crescent, Mount Albert! Nestled on a quiet, family-friendly street, this beautifully updated raised bungalow offers the perfect blend of comfort, space, and charm. Featuring 2+1 bedrooms and a bright open concept layout, this home is ideal for growing families, downsizers, or anyone looking for peaceful suburban living with a small-town feel. Step inside to discover a freshly updated interior with modern finishes, abundant natural light, and a functional flow that makes everyday living effortless. The main level features spacious principal rooms, a warm and inviting living area, and a stylish kitchen with plenty of storage and prep space. The finished lower level adds versatility with a large rec room, an additional bedroom, and full bath-perfect for guests, a home office, or extended family. Outside, enjoy a large, fully fenced backyard ideal for kids, pets, and summer entertaining. This quiet location means minimal traffic, friendly neighbours and the kind of community vibe that's hard to find. With many recent updates, easy access to schools, parks, pickle ball courts, and trails, and just a short drive to Hwy 404, this home checks all the boxes. Don't miss your chance to own a move-in ready gem in one of Mount Albert's most desirable pockets-this one won't last! (id:64007)
Engel & Volkers Toronto City
Engel & Volkers York Region
21 Autumn Lane
Barrie (Allandale Heights), Ontario
FIVE-BEDROOM FAMILY HOME WITH MODERN UPGRADES, EFFORTLESS STYLE, & OVER 3,000 SQ FT OF LIVING SPACE - THE NEXT CHAPTER BEGINS HERE! Nestled on a quiet street in the established Allandale neighbourhood, this impressive family home delivers space, style, and convenience just minutes from schools, parks, shopping, the GO Station, scenic trails and the stunning Kempenfelt Bay shoreline. This home shines with standout curb appeal, featuring a wide 3-tier interlock walkway, a covered double-door entry, and tidy landscaping. The oversized driveway offers parking for four with no sidewalk to shovel, while the attached double garage boasts insulated black doors and soaring ceilings. Inside, you'll find a bright, open-concept layout with modern pot lights, flat ceilings with updated trim, rich engineered hardwood floors, and seamless flow between generously sized living areas. Enjoy cozy evenings in the stylish family room with a statement gas fireplace, and entertain in the expansive living and dining room framed by front and rear bay windows. The renovated eat-in kitchen dazzles with white cabinetry, quartz counters and backsplash, stainless steel appliances, a glass-top stove and a sliding glass walkout to the deck, perfect for effortless al fresco dining. The main level also offers a refreshed powder room, a spacious laundry room with direct garage access, and ample storage. Upstairs features four bedrooms, including a generous primary suite with bay windows, a walk-in closet, and a sleek ensuite with a tiled shower and floors, double vanity with granite counters. The finished basement adds even more living space with an additional bedroom including a 3-piece bath and flexible rooms perfect for work, play, or guests. Enhanced with Carrera marble-style tile at the entry and several newer windows for added peace of mind, this move-in-ready #HomeToStay is packed with upgrades and waiting to impress! (id:64007)
RE/MAX Hallmark Peggy Hill Group Realty
21 Autumn Lane
Barrie, Ontario
FIVE-BEDROOM FAMILY HOME WITH MODERN UPGRADES, EFFORTLESS STYLE, & OVER 3,000 SQ FT OF LIVING SPACE - THE NEXT CHAPTER BEGINS HERE! Nestled on a quiet street in the established Allandale neighbourhood, this impressive family home delivers space, style, and convenience just minutes from schools, parks, shopping, the GO Station, scenic trails and the stunning Kempenfelt Bay shoreline. This home shines with standout curb appeal, featuring a wide 3-tier interlock walkway, a covered double-door entry, and tidy landscaping. The oversized driveway offers parking for four with no sidewalk to shovel, while the attached double garage boasts insulated black doors and soaring ceilings. Inside, you'll find a bright, open-concept layout with modern pot lights, flat ceilings with updated trim, rich engineered hardwood floors, and seamless flow between generously sized living areas. Enjoy cozy evenings in the stylish family room with a statement gas fireplace, and entertain in the expansive living and dining room framed by front and rear bay windows. The renovated eat-in kitchen dazzles with white cabinetry, quartz counters and backsplash, stainless steel appliances, a glass-top stove and a sliding glass walkout to the deck, perfect for effortless al fresco dining. The main level also offers a refreshed powder room, a spacious laundry room with direct garage access, and ample storage. Upstairs features four bedrooms, including a generous primary suite with bay windows, a walk-in closet, and a sleek ensuite with a tiled shower and floors, double vanity with granite counters. The finished basement adds even more living space with an additional bedroom including a 3-piece bath and flexible rooms perfect for work, play, or guests. Enhanced with Carrera marble-style tile at the entry and several newer windows for added peace of mind, this move-in-ready #HomeToStay is packed with upgrades and waiting to impress! (id:64007)
RE/MAX Hallmark Peggy Hill Group Realty Brokerage
1307 Line 3 Line N
Oro-Medonte, Ontario
Nestled on 2 private acres, this stunning two-year-old custom-built modern farmhouse offers 2,800 sq. ft. of beautifully finished living space with 4+1 bedrooms and 3 +1 bathrooms. Step inside to soaring ceilings and expansive windows that flood the home with natural light and showcase breathtaking sunrises and sunsets. The chef's kitchen is a true showpiece, featuring a gas range, quartz countertops, built-in wine cooler, panel dishwasher, wireless charging stations in the island, and a charming built-in coffee bar.The open-concept living area boasts a cozy gas fireplace with a stone surround and flows effortlessly to the outdoor living space through oversized patio doors-perfect for entertaining or quiet evenings under the stars. Enjoy plenty of functional design in the mudroom and main-floor laundry, offering abundant storage and convenient access from the garage. A main-floor guest suite with a full 3-piece ensuite provides privacy and comfort for visitors.Upstairs, you'll find two primary bedrooms, each with their own private vanity rooms, plus a third room ideal for a home office or additional bedroom.The fully finished lower level, with 9-ft ceilings, is perfectly designed for multi-generational living. It features a spacious bonus room, striking custom bar with reclaimed barn board, an additional bedroom, bathroom, laundry hookups and a separate private entrance from the garage. Only two years old, this exceptional custom-built home combines modern luxury, functionality, and the quite peace of country living with quick access to Hwy 11 for convenience. This is more than a property, this is a forever HOME. (id:64007)
RE/MAX Hallmark Chay Realty
12 Truax Crescent
Essa, Ontario
Step inside this beautifully updated 3-bedroom, 2.5-bath home and you'll instantly feel how every detail has been designed for easy living and modern comfort. The open-concept main floor invites conversation, with a sleek kitchen featuring stainless-steel appliances, a breakfast bar for casual mornings, and clear sight lines to the bright living area - perfect for hosting friends or keeping an eye on little ones at play. Upstairs, the spacious primary suite feels like a retreat, complete with a walk-in closet and private ensuite bath. Two additional bedrooms offer flexibility for kids, guests, or a dedicated home office.Downstairs, a finished basement provides that extra space every family craves - movie nights, a playroom, or a quiet workspace, all ready to adapt as life evolves. Step outside to your own backyard oasis. A large, lush lawn, landscaped gardens, and a deck ideal for BBQs set the stage for summer gatherings. There's even a shed with loft storage and electricity and a fire-pit area - a rare find at this price point. Set in a friendly neighbourhood just a block from the park, you'll often find families walking dogs or children riding bikes after school. With convenient grocery shopping just 5 minutes away in Angus and only 12 minutes to Barrie, this home strikes the perfect balance between small-town warmth and city convenience. Modern finishes, thoughtful updates, and a community; oriented location. 12 Truax Cres is more than a house; it's where your next chapter begins. (id:64007)
Engel & Volkers Barrie Brokerage
115 Laidlaw Drive
Barrie (West Bayfield), Ontario
This well-kept 3-bedroom, 2-storey home is a great chance to get into the market in a growing and welcoming community. With several recent updates, its move-in ready and perfect for families, first-time buyers, or anyone looking for a solid home in a great location.The home has been freshly painted and features brand-new blinds throughout. New carpet has been added to the stairs, and the entire second floor has new flooring, giving the space a clean and updated feel. Door handles have also been replaced, and the primary bedroom now includes pot lights, adding extra brightness and comfort.Upstairs, you'll find three good-sized bedrooms, offering plenty of space for family, guests, or a home office. The home also includes a spacious driveway with lots of room for parking.Located in a good neighbourhood, you're close to schools, parks, shopping, restaurants, and other everyday amenities. Its a great location for families and anyone who wants convenience without giving up comfort.This is a great opportunity to own a home in a growing area and become part of a great community. Don't miss your chance! (id:64007)
Right At Home Realty
14 Tunbridge Road
Barrie (Georgian Drive), Ontario
This fantastic opportunity is perfect for first-time homebuyers, families, and investors! Located on a quiet street in one of Barrie's most sought-after areas with top-rated schools, this 3-bedroom, 2-bathroom home includes a finished basement with a full bathroom and an additional bedroom. Its prime location near Georgian College and Royal Victoria Hospital adds great value. Key features include AC, washer & dryer, new carpet (2025), full interior paint (2025), newer furnace, windows (2018), and shingles (2019). Walk out from the kitchen to the deck and enjoy the backyard. You'll love the easy access to Johnson's Beach, nearby parks, shopping, restaurants, entertainment, and Barrie's charming downtown. The location also offers an easy commute to the GTA, with straightforward access to the highway. (id:64007)
RE/MAX In The Hills Inc.
1087 County Rd 42
Clearview (Stayner), Ontario
Welcome to 1087 County Road 42, Stayner. This charming 3-bedroom side split located in a quiet, mature neighbourhood of Stayner. Bright and inviting, this home features an open main floor layout with fresh paint and new vinyl flooring throughout, creating a warm and welcoming atmosphere. The spacious living and dining areas are filled with natural light, making it an ideal space for relaxing or entertaining. Upstairs, you'll find three comfortable bedrooms and a full bathroom, while the lower level offers a second bathroom and additional living space with plenty of potential. Situated on a large, private lot, there's ample room to enjoy the outdoors, garden, or create your own backyard retreat. Conveniently located close to schools, parks, and shopping, this home offers comfort, space, and a great Stayner location. Priced to Sell!!! Don't miss this great opportunity to make it your own. (id:64007)
Century 21 Heritage Group Ltd.
35 Greer Street
Barrie, Ontario
Welcome To This Beautiful Sun-filled Corner Home Featuring Abundant Natural Light Through Large Windows. Just Like Semi-Detached. No House On One Side, Open Space at Back. Just three years old, 2125 Sqft Above Grade. 4 Bedrooms and 3.5 Bathrooms, 3 Full Baths on Second Floor. Very Neat and Clean Property, Just Like New. Separate Family and Living Room, Full Size Kitchen With Quartz Counter Tops, Upgraded Cabinets and Open Concept Large Family Room. 4 Very Good Size Bedrooms with 6 Pc Ensuite With Primary Bedroom. Lot Of Closet Space With a Walk-In Closet In the Primary Bedroom. Second Floor Convenient Laundry. Zebra Blinds. 2 Minute Drive And 15 Minutes' Walk to Barrie South Go Station. Close To Hwy 400 & All Big Box Stores - Metro, Walmart, Costco, Canadian Tire, Best Buy, Dollarama, LA Fitness, Major Banks, Community Centre, Public Library and Restaurants. City Approved Drawings for Finished Basement With Separate Entrance, One Bedroom, Rec Room, Full Bathroom and Wet Bar. (id:64007)
Century 21 People's Choice Realty Inc.
32 Church Street
Innisfil (Cookstown), Ontario
One of the most beautiful private backyard views. Walk out the back and in minutes explore a tree fort, library which is fantastic for families (splash pad, pickleball, hockey rink, exercise trails, dog walk, year round social events as well as the curling club. Outdoor living space allows for lazy pool days (heated inground), great bbqs on O/S Deck-parties and sitting around the camp fire at night. Hot Tub. Gas BBQ hookup. This home is the ultimate entertainers house or for families needing 5-6 bedrooms. Close Proximity to 400 makes commuting to the GTA or cottage country super easy. Main Floor Living Room, Family Room with Wood Burning Fireplace & Dining Area. Office was built for stock trading, reinforced wall allows for easy installation of multiple monitors (counted as a 3rd- main floor bedroom). Bonus sun room makes an excellent buffet/bar station when entertaining. Chefs kitchen equipped with Viking 6 burner gas range with commercial stainless hood, Viking warming oven which makes entertaining a breeze (never serve luke warm food again), pot filler and lots of counter space, plus the view when washing dishes is fantastic. Master has luxurious top of line walk in shower with rain shower nozzle, 6 additional shower jets plus shower wand for the ultimate immersive experience, (2) large walk in closets, gas fireplace & balcony off bedroom is a great spot to enjoy the views while having your morning coffee. 2nd Bdrm & 4pc on upper floor. Tons of storage, big deep closets, basement tool room can be easily converted to wine cellar, entire vault room for prized possessions, safe room?. 3 Bdrms & 4pc in Basement (newly finishing flooring & Paint). Large Coldroom. Lots of outlets everywhere (even in closets). Garage with high doors use as a shop or garage (gas heater) with tons of storage and work space. Big long driveway makes parking campers, RV's and trailers a breeze. New front concrete walkway and to side yards. Quick closing available. (id:64007)
Sutton Group Incentive Realty Inc.
93 - 696 King Street
Midland, Ontario
Top 5 Reasons You Will Love This Condo: 1) Embrace the ease of turn-key, single-level living in a welcoming adult community designed with comfort and convenience in mind 2) Step into a bright, stylishly updated home featuring a modern kitchen, two beautifully renovated 4-piece bathrooms, a fresh colour palette, and brand-new appliances including a fridge, stove, and stackable washer/dryer 3) Year-round comfort comes effortlessly with upgraded insulation, a brand-new gas fireplace, and a heat pump providing both heating and cooling 4) Enjoy a vibrant social lifestyle with the community clubhouse, then retreat to your own private walkout patio for quiet moments at home 5) Ideally located just minutes from shopping, downtown Midland, and the scenic trails of Little Lake Park, with everything you need is right at your fingertips. 1,067 fin.sq.ft. (id:64007)
Faris Team Real Estate Brokerage



