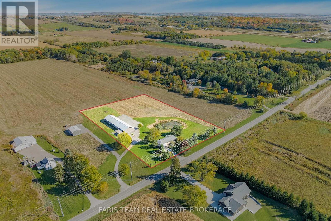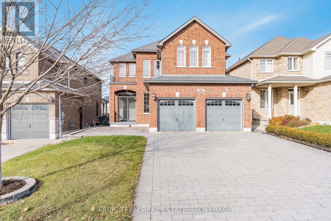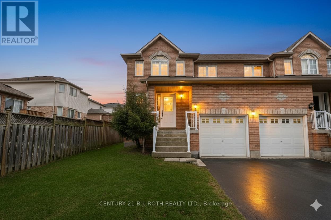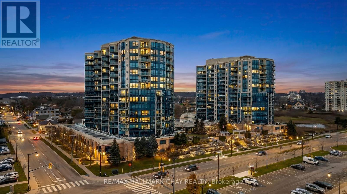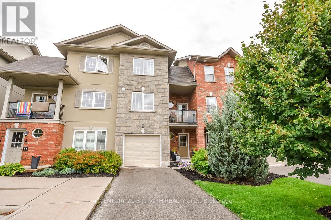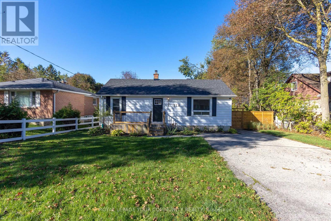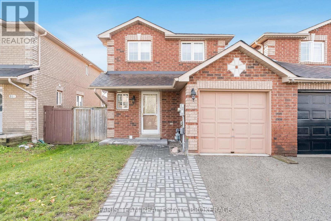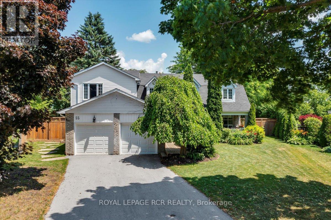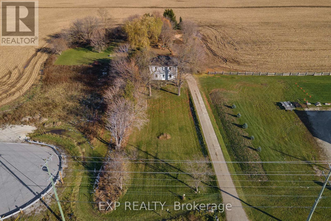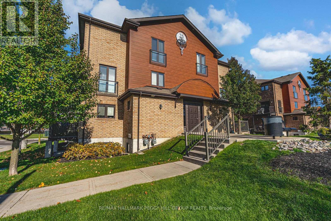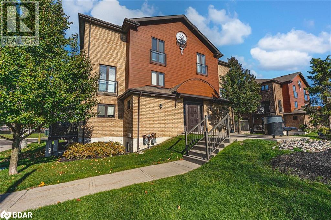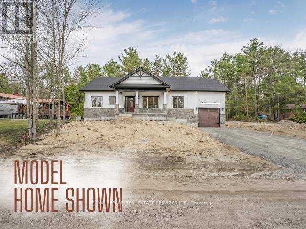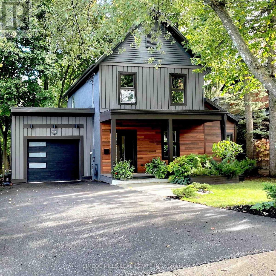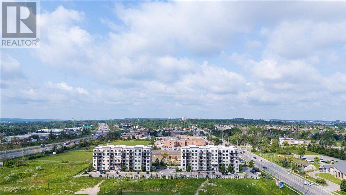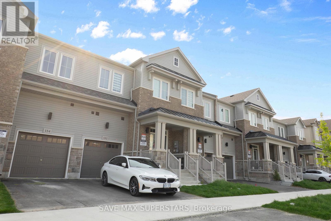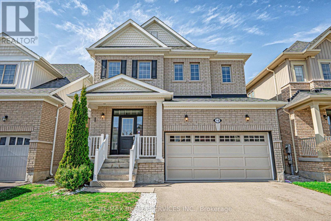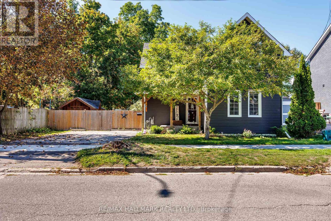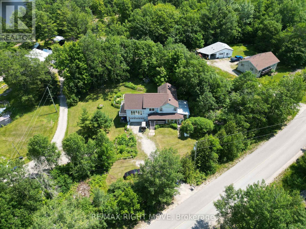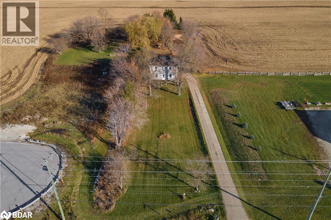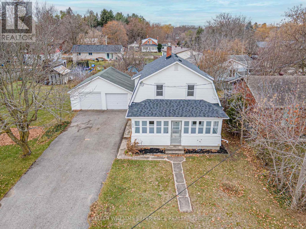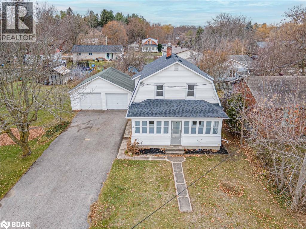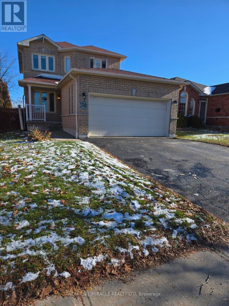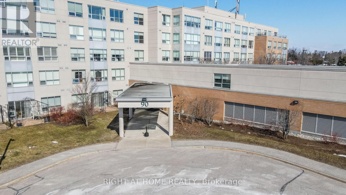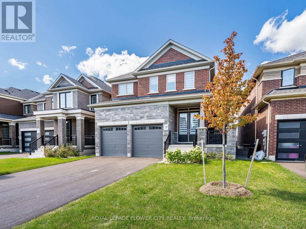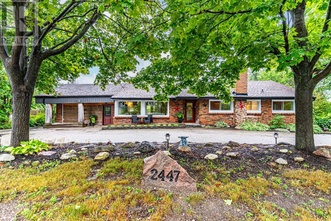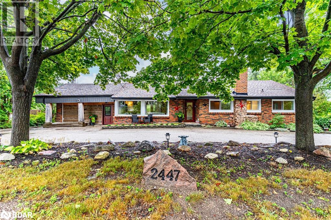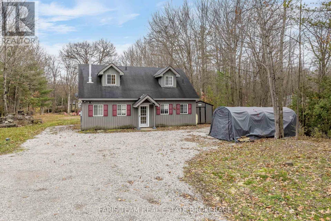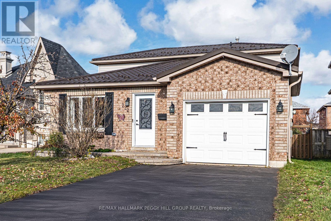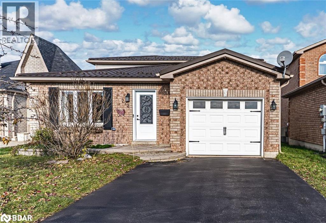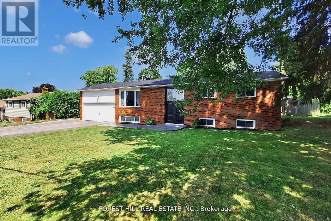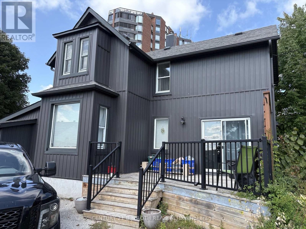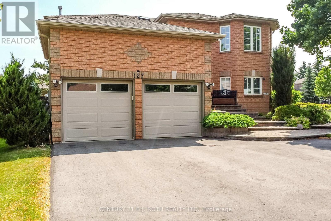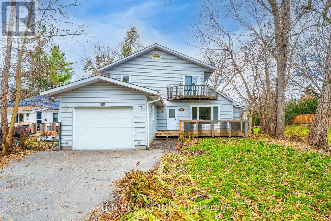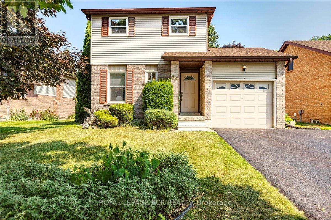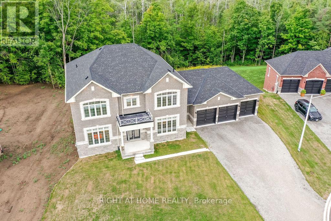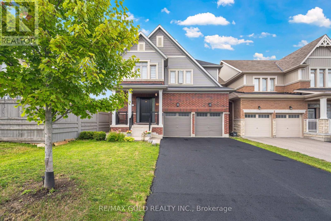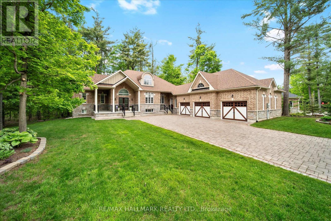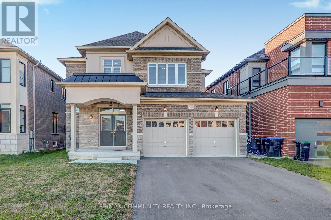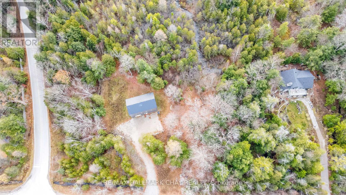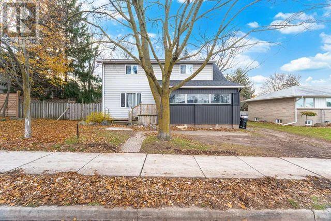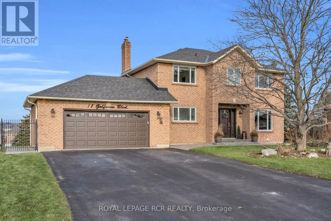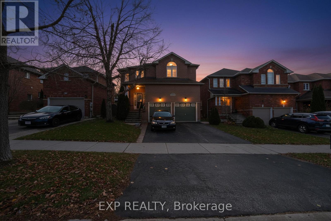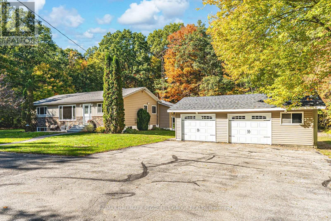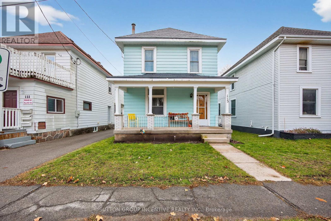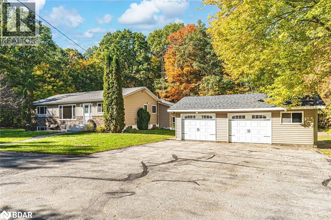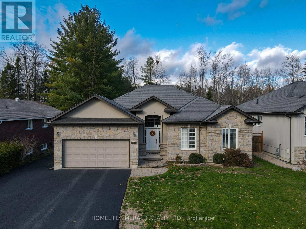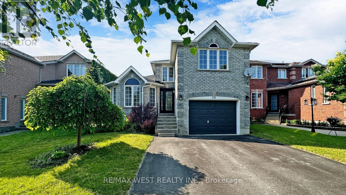5349 6th Line
Essa, Ontario
Top 5 Reasons You Will Love This Home: 1) Experience peaceful country living on nearly 4-acres just outside Alliston, featuring a tranquil pond and wide-open spaces perfect for relaxing and enjoying nature 2) A heated, hydro-equipped detached shop with five stalls, three currently rented, offering great income potential or an ideal setup for your own business ventures 3) The bright and spacious 3+1 bedroom bungalow showcases an open layout with abundant natural light and picturesque views of the property 4) The walkout basement provides incredible versatility with a full kitchen, bathroom, bedroom, and large above-grade windows, ideal for an in-law suite or additional rental income 5) Zoned agricultural, this property opens the door to endless possibilities, from hobby farming to investment opportunities, all just minutes from Alliston, Cookstown, and major highways. 1,232 above grade sq.ft. plus a finished basement. *Please note some images have been virtually staged to show the potential of the home. (id:64007)
Faris Team Real Estate Brokerage
56 Jewel House Lane
Barrie (Innis-Shore), Ontario
Top 5 Reasons You Will Love This Home: 1) Stunning Grandview-built Mattison model, offering 2,900 square feet of beautifully designed living space in a highly sought-after neighbourhood 2) Step through the impressive double-door entrance into a soaring 2-storey foyer, where the main level showcases abundant natural light, 9' ceilings, an open-concept layout, an updated kitchen with quartz countertops and stainless-steel appliances, a warm and inviting family room with a gas fireplace, a separate dining area, and a convenient main level laundry with garage access 3) Upstairs, the spacious primary suite features elegant tray ceilings, a walk-in closet, and a luxurious 5-piece ensuite with a soaker tub and a separate glass shower, accompanied by three additional generously sized bedrooms and a well-appointed 5-piece main bathroom with a dual-sink vanity and separate bathtub and shower 4) The unspoiled basement impresses with upgraded 8.5' ceilings, framed and insulated walls, and outstanding potential, while the extended, insulated, and drywalled 20'8" x 20'1" 2-car garage adds everyday convenience 5) Outside, the property shines with premium 3" thick interlock finishing the driveway, side walkways, including one fully wheelchair-accessible, and a backyard finished with a composite deck, providing durability, curb appeal, and a truly upscale exterior, all while ideally located just minutes from schools, parks, everyday amenities, and major highways. 2,900 above grade sq.ft. plus an unfinished basement. (id:64007)
Faris Team Real Estate Brokerage
5 Peter Street
Barrie (Ardagh), Ontario
Close before Christmas on this updated family Ho Ho Ho Home:) Situated in a sought after area with parks schools and Ardaugh Bluffs walking trails, this property has so much to offer. You will love the massive lot rarely found at this price in such a good neighborhood. Great layout giving you the space you need in this 3 bedroom, 2.1 bathroom gem with both a living room and family room on the main level and a basement space perfect to finish off to your liking. Even the garage is awesome perfect to add a loft with the crazy ceiling height and bonus of extra driveway depth with no sidewalk. Vacant so easy to show and easy to love! (id:64007)
Century 21 B.j. Roth Realty Ltd.
1504 - 37 Ellen Street
Barrie (Lakeshore), Ontario
Welcome to the luxury and convenience of condo life on Lake Simcoe's Kempenfelt Bay! This "BERMUDA" suite is sought-after for its +1,300 sqft - 2 bedroom, 2 bath + den - floor plan. Spacious and well laid out open floor plan - abundance of space for a single resident with room entertaining, a couple, someone who works from home, or might be downsizing and not want to compromise on living space functionality! Convenience of ensuite laundry, exclusive storage, one indoor parking space (owned). This 37 Ellen Street condo community offers one of the most comprehensive amenity packages - stunning party room with walk out to private patio for fair-weather events, indoor pool, sauna, hot tub and changerooms, library, well-equipped gym and exercise room, guest suites, visitor parking and more! Your private balcony overlooks Lake Simcoe - stunning sunrises to greet you daily! From this ideal location, you will also appreciate stepping out on to the waterfront trails leading you to the boardwalk, beaches, marina. Just a few steps takes you to the Barrie Transit Terminal - local transit, GO Trains and Bus service. Take a short walk to Barrie's vibrant downtown where you will find a number of boutiques, flower shops, bakeries, grocery stores, services, fine & casual dining and live entertainment! (id:64007)
RE/MAX Hallmark Chay Realty
3 - 49 Ferndale Drive S
Barrie (Ardagh), Ontario
This family-friendly 3-bedroom, 3-bathroom townhome offers three above-grade levels of thoughtfullydesigned living space, including a bright primary suite with an oversized walk-in closet and private ensuite,plus a juilette balcony off the kitchen and backyard space for outdoor enjoyment. You will find beautifullylandscaped properties, ample visitor parking, and a private park for children, all within a well-maintainedcommunity along Ferndale Drive South. Perfectly located in one of Barries most desirable neighbourhoods,this home is just minutes from schools, shopping, parks, Bear Creek Eco Park, beaches, and scenic trails,with quick access to Highway 400 and the Barrie South GO Station for commuters. (id:64007)
Century 21 B.j. Roth Realty Ltd.
210 Cox Mill Road
Barrie (Painswick North), Ontario
Located on sought-after Cox Mill Road, this home sits on an oversized 60 x 200 ft lot. The private, tree-lined backyard features a 16' x 16' patio with a natural gas BBQ hookup, perfect for entertaining or relaxing. Offering 3 bedrooms and 2 full bathrooms (including a walk-in shower), this home has been well cared for with numerous updates: newer furnace, 100 amp breaker panel, new hot water tank, roof shingles (2022), new fence, new front and back walkways, refreshed landscaping, new exterior doors, and freshly painted throughout. Convenient side entrance provides direct access to the basement without going through the main floor. Potential for a second dwelling in the back ideal for teens, in-laws, or multi-generational living. Minutes from Lake Simcoe's waterfront and all downtown Barrie amenities! (id:64007)
Royal LePage Your Community Realty
197 Dunsmore Lane
Barrie (Georgian Drive), Ontario
Top 5 Reasons You Will Love This Home: 1) Move-in ready and beautifully maintained 2-storey home offering exceptional convenience with a finished basement and a prime location close to everyday amenities, schools, parks, and Royal Victoria Hospital 2) Recently renovated throughout, the home showcases stylish 24"x24" porcelain tile, matching laminate flooring on the main and upper levels, sleek quartz countertops, elegant hardwood stairs, upgraded trim, and a newer furnace (2024), creating a fresh, cohesive, and modern feel from top-to-bottom 3) Explore the main level, designed for everyday comfort, featuring inside access to the garage, a convenient powder room, an updated kitchen with stainless-steel appliances, and a bright great room; upstairs, you'll find a spacious primary bedroom complete with a walk-in closet and semi-ensuite, along with two additional generous bedrooms 4) Indulge in the professionally finished and fully permitted (2022) basement, delivering incredible versatility, including space for a bedroom, finished with durable vinyl plank flooring, a cozy gas fireplace, recessed lighting, a dedicated laundry room with a laundry tub and cabinet storage, and a stylish two-piece bathroom 5) Outside, the interlocked front yard provides an additional parking space, while side access leads you to a large backyard perfect for hosting friends and family, relaxing on the deck, and enjoying warm summer evenings in your private outdoor space. 1,211 above grade sq.ft. plus a finished basement. *Please note some images have been virtually staged to show the potential of the home. (id:64007)
Faris Team Real Estate Brokerage
55 Valley Mills Road
East Gwillimbury (Mt Albert), Ontario
Nestled on a quiet dead end circle in sought after Mount Albert, this spacious 5 bedroom 3 bathroom home offers the perfect blend of privacy, comfort, and nature. Featuring an updated nearly 500 sq ft primary bedroom retreat with a cozy sitting area, and massive walk-in closet, and upper floor laundry, this home is ideal for growing families. A thoughtfully designed addition also adds approximately 200 sq ft behind the kitchen ready for your final touches. This four season room is perfect for future expansion, or at home working space, hair dresser? Accountant? any at home business can finish this space to suite their needs with separate entrance. The kitchen offers a walk-out to an expansive entertainers' deck with new deck boards and railing overlooking the fully fenced backyard backing onto tranquil ravine and walking trails. Enjoy the convenience of a walk-out basement, and a second bedroom with its own walk-in closet and updated 3 piece ensuite. Two powered outbuildings in the 156.56 ft wide backyard are ready for your creativity. You'll appreciate the ample parking with a double car garage and a 4 car driveway, while mature trees provide a serene, private setting. A true Mount Albert gem with endless possibilities! Don't miss this opportunity to allow your kids to roam care free on the property and explore the forest and trails behind. (id:64007)
Royal LePage Rcr Realty
8184 26 Highway
Clearview, Ontario
Discover the charm of country living on this nearly 2-acre property in Clearview, featuring a farmhouse and providing exceptional convenience. Ideally located on Highway 26, just minutes from Wasaga Beach and Collingwood, this property offers two accessible entrances - one from Lyons Gate and one directly from Highway 26. Enjoy being close to major amenities including the new casino, to-be-built Costco, other shopping, dining, and a variety of recreational activities. With ample parking and excellent frontage, the property offers fantastic potential for a home-based business, making it a perfect blend of rural charm and practical opportunity. New roof installed 2023. (id:64007)
Exp Realty
7 - 25 Madelaine Drive
Barrie (Painswick South), Ontario
BRIGHT, SPACIOUS 2-BEDROOM CONDO BUILT FOR EASY LIVING IN A WALK-TO-IT-ALL LOCATION! You've scrolled through plenty of listings, but 25 Madelaine Drive #7 has a way of quietly pulling you in and making you pause just a little longer than expected. Sunlight pours through oversized windows and settles across wide-plank luxury vinyl plank flooring, setting the tone for a space that feels warm and inviting, where the super cozy living room is perfect for unwinding and flows effortlessly to the covered balcony for fresh air and peaceful downtime. Over 1,200 sq ft of thoughtfully designed living opens with soft neutral tones and an airy layout, centred around a kitchen that delivers both style and function with rich wood cabinetry, modern hardware, stainless steel appliances and tile flooring, complemented by a bright eat-in area with its own window for relaxed mornings and casual meals. The primary bedroom features a walk-in closet and generous space to truly settle in, while the second bedroom carries the same comfort with charming wainscotting and a double closet, both served by a 4-piece main bathroom and supported by a convenient main-floor 2-piece bath for added functionality. In-suite laundry and ample storage keep everything feeling organized, with visitor parking, one owned parking space and the option to secure a second for a monthly fee, adding practical ease. Low-maintenance living is made easy with condo fees covering common elements, water, building insurance, property management, snow and garbage removal, plus access to the exercise room. Set within the thoughtfully planned Yonge Station community, enjoy walking access to Heritage Square Plaza, LCBO, public library, schools, playgrounds, dining options, and the Barrie South GO Station, while a short drive connects you to the beach, downtown Barrie and Highway 400. (id:64007)
RE/MAX Hallmark Peggy Hill Group Realty
25 Madelaine Drive Unit# 7
Barrie, Ontario
BRIGHT, SPACIOUS 2-BEDROOM CONDO BUILT FOR EASY LIVING IN A WALK-TO-IT-ALL LOCATION! You’ve scrolled through plenty of listings, but 25 Madelaine Drive #7 has a way of quietly pulling you in and making you pause just a little longer than expected. Sunlight pours through oversized windows and settles across wide-plank luxury vinyl plank flooring, setting the tone for a space that feels warm and inviting, where the super cozy living room is perfect for unwinding and flows effortlessly to the covered balcony for fresh air and peaceful downtime. Over 1,200 sq ft of thoughtfully designed living opens with soft neutral tones and an airy layout, centred around a kitchen that delivers both style and function with rich wood cabinetry, modern hardware, stainless steel appliances and tile flooring, complemented by a bright eat-in area with its own window for relaxed mornings and casual meals. The primary bedroom features a walk-in closet and generous space to truly settle in, while the second bedroom carries the same comfort with charming wainscotting and a double closet, both served by a 4-piece main bathroom and supported by a convenient main-floor 2-piece bath for added functionality. In-suite laundry and ample storage keep everything feeling organized, with visitor parking, one owned parking space and the option to secure a second for a monthly fee, adding practical ease. Low-maintenance living is made easy with condo fees covering common elements, water, building insurance, property management, snow and garbage removal, plus access to the exercise room. Set within the thoughtfully planned Yonge Station community, enjoy walking access to Heritage Square Plaza, LCBO, public library, schools, playgrounds, dining options, and the Barrie South GO Station, while a short drive connects you to the beach, downtown Barrie and Highway 400. (id:64007)
RE/MAX Hallmark Peggy Hill Group Realty Brokerage
99 Tall Pines Drive
Tiny, Ontario
Nestled In A Peaceful Setting With A Serene Forest Backdrop Offering Privacy And Natural Beauty, This Property Is Just A Short Stroll To The Water; Enjoy The Charm Of Lakeside Living Without The Waterfront Price. Located In Tiny Township, Known For Its Pristine Beaches, Quiet Rural Character, And Strong Sense Of Community, This Generously Sized 100' X 150' Lot Offers The Perfect Blend Of Relaxation And Convenience. You're Only 1.5 Hours From The GTA And A Short Drive To Midland, Penetanguishene, Barrie, And Collingwood. This To-be-built Raised Bungalow Features 1,400 Sq. Ft. Of Open-concept Living With High-end Finishes Throughout. Enjoy 3 Spacious Bedrooms, Including A Primary Suite With Ensuite, A Cosy Gas Fireplace, And A 1.5-car Garage With A 14-ft Door. The Lower Level Includes An Oversized Cold Cellar Under The Stairs; Ideal For Wine Storage, Preserves, And Everything You'd Expect In A Traditional Cold Cellar. Just A 5-minute Walk To A Sandy, Clear-water Beach And Close To A Charming Local Hungarian Deli. With Nearby Parks, Trails, And Access To Some Of Georgian Bay's Most Beautiful Shoreline, This Home Offers An Exceptional Lifestyle In One Of Tiny's Most Desirable Areas. (id:64007)
Royal LePage Real Estate Services Ltd.
101 Jarvis Street
Orillia, Ontario
Experience the charm of a completely transformed home that surpasses typical renovations. Every detail of this1,830 Sq. Ft. home reflects exceptional craftsmanship and thoughtful custom design. This century-old residence has been meticulously gutted and rebuilt, featuring two newly built additions, a newly built garage with attached mudroom with separate exterior entrance, 2 decks, and a covered front porch.Strategically placed plumbing accommodates future expansions,. A beautiful front foyer and a bright, back foyer with glass entry doors that welcomes you. The open pantry off the kitchen enhances functionality. Comprehensive upgrades include new plumbing, wiring, insulation, water and sewer lines, roof, walls, kitchen, bathrooms, and stunning high, beamed ceiling. Situated in the desirable Old North Ward of Orillia, this home is just a short walk from Couchiching Beach Park, downtown shopping, dining, and essential amenities such as schools, hospitals, and recreation center. The versatile layout includes a main floor primary bedroom with an ensuite and walk-in closet, currently utilized as a family room and office.The attached, bright, insulated garage boasts 14-foot ceilings and offers potential for a separate suite. The seamless flow between the kitchen, dining, and great room provides breathtaking views of the beautifully landscaped, fenced, backyard. The chef's dream kitchen features stainless steel counters, a center island, and huge pantry, while the impressive great room, complete with a gas fireplace and abundant natural light, is enhanced by oversized glass doors and a wood feature wall. For a complete list of updates and renovations, please refer to the feature sheet. This home truly needs to be seen to appreciate all it has to offer. (id:64007)
Simcoe Hills Real Estate Inc.
610 - 299 Cundles Road E
Barrie (Alliance), Ontario
Beautifully upgraded condo at The Junction In Barrie! Spacious 2 Bed plus den, 2 bathrooms, 1,240 square foot corner suite. Gorgeous open kitchen with center island and seating, quartz counters, pot drawers, pot lights, stainless steel appliances. Large living room, walk-out to covered wrap-around balcony overlooking fields on the Northwest corner of the second building. Quiet, beautiful skyline views, most likely the best unit in the buildings. Large primary bedroom with ensuite bath and walk-in closet. In-suite laundry with storage. Quality laminate flooring, carpet free, 9Ft ceilings, water softener. Two parking spaces, one underground and one surface space, locker included with indoor parking. Fantastic location just steps from all kinds of amenities at the North Barrie Crossing Plaza. Groceries, theaters, shopping, medical, and many wonderful restaurants. Conveniently located two minutes To Hwy 400, Hospital, College & Little Lake! (id:64007)
RE/MAX Hallmark Chay Realty
152 Greer Street
Barrie, Ontario
Stunning 1-year-old, 1985 sq ft townhouse at 152 GREER ST, featuring over $66,000 in premium builder upgrades and 9 ft ceilings on the main floor. The chef-inspired kitchen showcases sleek slate grey QTK cabinets, luxurious Calacatta Nuvo quartz countertops, a Cyclone chimney hood, and an elegant Oriental White marble chevron backsplash. Stainless steel appliances, a Blanco undermount sink, and custom cabinetry with a 3-bin pull-out recycling unit and magic corner cabinet combine style with smart storage. The spacious main floor features an open-concept great room with upgraded hardwood flooring and an abundance of natural light, as well as a large dining area. The main-floor laundry includes extended cabinetry for added comfort and convenience. The unfinished look-out basement features a bathroom rough-in and a 200-AMP electrical service, offering excellent future development potential. Upstairs are three bright bedrooms and a large loft with a walk-in closet-ideal for a home office or extra living space. The primary bedroom features his and her walk-in closets, hardwood floors, and a 3-piece ensuite. Secondary bedrooms also offer hardwood flooring, ample closet space, and oversized windows. Bathrooms throughout include concrete countertops, raised vanities, and modern hardware for a polished finish. Located just minutes from Barrie South GO Station (2-minute drive/15-minute walk), with quick access to shopping, grocery stores (Costco, Metro, Walmart, Sobeys, Zehrs), restaurants, schools, parks, golf, Highway 400, and Friday Harbour. This move-in-ready home offers a perfect blend of style, function, and location-don't miss this exceptional opportunity! (id:64007)
Save Max Superstars
10 Mccabe Lane
New Tecumseth (Tottenham), Ontario
Beautifully maintained detached 3-bedroom, 3-bathroom home featuring 9-foot ceilings, a modern kitchen with granite countertops and stainless steel appliances, and a bright breakfast/living area perfect for everyday living. The spacious family room includes a cozy gas fireplace, ideal for relaxing or entertaining. Upstairs offers generously sized bedrooms and well-appointed bathrooms. (id:64007)
RE/MAX Realty Services Inc.
23 Douglas Street
Orillia, Ontario
Spacious 2-storey home in central Orillia featuring 2 bedrooms and 2 bathrooms. The main floor offers a large kitchen with wood cabinetry, stainless steel appliances, and plenty of counter space, along with a bright living room and convenient powder room. Upstairs includes two well-sized bedrooms and a full bathroom. Additional features include a covered front porch, back deck, double driveway, and an unfinished basement with ample storage. Located close to downtown, schools, parks, and Lake Couchiching. (id:64007)
RE/MAX Hallmark Realty Ltd.
1894 Henrys Landing
Severn, Ontario
Close enough to MacLean Lake to enjoy the views without paying waterfront taxes, this 2,800 sq. ft. home + basement offers a rare chance for anyone looking to invest, generate rental income, or create their own dream home. The property is partially renovated, giving you the freedom to finish it the way you want while adding value straight away. It also comes with an additional 55' x 119' parcel of land, offering extra space, privacy, or future potential that's getting harder to find. Inside, the home features cathedral ceilings, a solid stone foundation, and two propane fireplaces, adding character and warmth. There is one finished washroom, plus a second roughed-in off the laundry room, and a third roughed-in upstairs off the primary bedroom, giving you excellent flexibility for future layouts. Major upgrades already completed include a 200-amp panel, furnace (2015), septic system (Aprox. 2017), an owned hot water tank, and Northstar windows with a lifetime transferable warranty. Outdoors, you're seconds from the public dock and boat launch at 1914 Henry's Landing, with Gibson River Provincial Park and Bridgeview Park close by. MacLean Lake is known for largemouth bass, black crappie, and northern pike, and the nearby Black River adds even more opportunities for fishing, exploring and traveling. Whether you're planning a long-term hold, a rental property, or a personal retreat, this home offers strong potential and a standout location! (id:64007)
RE/MAX Right Move
8184 26 Highway
Clearview, Ontario
Discover the charm of country living on this nearly 2-acre property in Clearview, featuring a farmhouse and providing exceptional convenience. Ideally located on Highway 26, just minutes from Wasaga Beach and Collingwood, this property offers two accessible entrances - one from Lyons Gate and one directly from Highway 26. Enjoy being close to major amenities including the new casino, to-be-built Costco, other shopping, dining, and a variety of recreational activities. With ample parking and excellent frontage, the property offers fantastic potential for a home-based business, making it a perfect blend of rural charm and practical opportunity. New roof installed 2023. (id:64007)
Exp Realty Brokerage
125 Raglan Street
Essa (Angus), Ontario
Charming Family Home on a Rare Double Lot in Angus! Full of character and warmth, this freshly painted home offers a bright, functional layout complemented by some updated flooring. The main level features an inviting eat-in kitchen, a bright living room that opens to the dining room, a convenient 2-piece bath, and a beautiful sunroom - perfect for morning coffee or unwinding at the end of the day. Upstairs, you'll find three comfortable bedrooms, a full bathroom, generous closet space, and a large hallway linen closet. The basement adds great versatility with a 4th bedroom, laundry area, cold cellar, and plenty of storage. Outside, the 24' x 23' detached garage provides extra parking, hobby space, or an ideal workshop. Set on this rare oversized lot directly across from the public school, this home is walking distance to parks, recreation, shopping, and restaurants. Only minutes to Base Borden, Alliston, and Barrie - ideal for families and commuters alike. (id:64007)
Keller Williams Experience Realty
125 Raglan Street
Angus, Ontario
Charming Family Home on a Rare Double Lot in Angus! Full of character and warmth, this freshly painted home offers a bright, functional layout complemented by some updated flooring. The main level features an inviting eat-in kitchen, a bright living room that opens to the dining room, a convenient 2-piece bath, and a beautiful sunroom - perfect for morning coffee or unwinding at the end of the day. Upstairs, you'll find three comfortable bedrooms, a full bathroom, generous closet space, and a large hallway linen closet. The basement adds great versatility with a 4th bedroom, laundry area, cold cellar, and plenty of storage. Outside, the 24' x 23' detached garage provides extra parking, hobby space, or an ideal workshop. Set on this rare oversized lot directly across from the public school, this home is walking distance to parks, recreation, shopping, and restaurants. Only minutes to Base Borden, Alliston, and Barrie - ideal for families and commuters alike. (id:64007)
Keller Williams Experience Realty Brokerage
29 Nicholson Drive
Barrie (Ardagh), Ontario
Welcome to 29 Nicholson Drive, a well maintained fully detached home in Barrie's desirable Ardagh neighbourhood. This property offers 3+1 bedrooms and 3 bathrooms above grade plus a finished walk out basement with an additional bedroom and large living area, ideal for extended family or future secondary suite potential. Located close to top rated schools, parks, trails, shopping, commuter routes and essential amenities. Recent updates include a new furnace and A/C (2024), newer washer, dryer and dishwasher (2023), and a freshly tarred driveway leading to a double car garage. The walk out basement provides excellent versatility for guests, in law living, rental potential or additional family space. A great opportunity in a sought after community. (id:64007)
Homelife/miracle Realty Ltd
309 - 90 Dean Avenue
Barrie (Painswick South), Ontario
his Essa Suite is 1100sq ft with 2 bedrooms, 2 full baths with one shower walk-in with safety bars. Primary bedroom has his and hers closets and ensuite bath. The second bedroom closet has built-in Wardrobe. There is also a large living room/dining room and a separate solarium. It has a lovely upgraded kitchen with stainless steel appliance and ceramic back splash, and a Seineg Ceiling Fan. The Terraces of Heritage Square is an Adult over 60+ building, with lots of amenities. These buildings were built with wider hallways and with handrails. Ground floor lockers and a ground floor covered but open aired garage with designated parking spots and a car wash station. Gorgeous roof top gardens off the second floor, and so much more. Bathrooms with safety bars and heat lamps. Its independent living with all the amenities you will need. Walking distance to the library, restaurants and groceries. ** Open House tour every Tuesday at 2pm Please meet in lobby of 94 Dean Ave ** (id:64007)
Right At Home Realty
26 Hummingbird Grove
Adjala-Tosorontio (Colgan), Ontario
Discover your new home in the charming community of Colgan. This Almost brand-new detached house for Sale offers 4 bedrooms and 3.5 bathrooms, Providing ample space for your family. Enjoy the modern finishes and bright, spacious interiors that make this home truly special. It has Oversized Kitchen W/Lrg Centre Island, Breakfast Bar, S/S Appliances, Quartz C/Tops and lots of Cabinet Storage, Walk In Pantry. This Beautiful Detached Home offers a3,000 Sq Ft Of Spacious living Layout, Primary Bedroom Features 5Pc Ensuite W/Glass Enclosure Shower, Stand Alone Tub, Vanity W/Double Sinks . 2nd Primary Bedroom offers 3pcs Ensuite. All Rooms has Attached Bathrooms. Many Other Upgrades from builder including 10 feet Ceiling on main floor,9 Feet ceiling in Basement, Hardwood floors , Smooth Ceiling on main & 2nd floor, 2nd floor Laundry, Upgraded Vanities with Quartz Countertops & Many more. The House is situated in a family-friendly community, this home is close to parks, schools, and local amenities, offering both tranquility and convenience. This home is a move-in-ready gem with space, style, and the perfect blend of function and luxury. Don't miss the opportunity to call this beautiful property home! (id:64007)
Royal LePage Flower City Realty
2447 Ridge Road W
Oro-Medonte (Shanty Bay), Ontario
PRIVATE SHANTY BAY SHOWSTOPPER WITH AN ABOVE-GROUND POOL, WALKOUT BASEMENT, & A BACKYARD BUILT FOR ENTERTAINING! Discover the lifestyle you've been waiting for with this fully finished bungalow in coveted Shanty Bay, where peaceful forested surroundings and no rear neighbours create a private retreat just minutes from Barrie. Surrounded by natural beauty and year-round recreation, with easy access to Lake Simcoe, parks, schools, golf, trails, beaches and skiing, this home is perfectly positioned to be enjoyed year-round. Step into a beautifully landscaped property with stone accents, lush gardens, and generous green space, then relax or entertain in the fully fenced backyard with its gazebo lounge, expansive deck and patio, and sparkling above-ground pool. The crescent driveway provides ample parking and the space to build a new garage, or easily convert the existing mudroom back into a garage if desired. Inside, soaring exposed beams, oversized windows and dual walkouts to the deck fill the open-concept main floor with light, while a cozy fireplace anchors the inviting living space. Three spacious bedrooms, including a serene primary retreat overlooking the forest, provide comfort for family and guests, complemented by a stylish 4-piece bath with a dual vanity and a modern glass-enclosed shower. The versatile walkout basement offers abundant living space with two recreation rooms, a family room, a den, a full 4-piece bath, and a wet bar with pantry storage, making it ideal for entertaining, extended family living, or in-law suite potential. With major updates already completed - including furnace, roof, eavestroughs, soffits, windows, and doors - plus the added value of an owned water heater and softener, this move-in ready home provides exceptional value and lasting peace of mind. Don't miss your chance to call this private Shanty Bay #HomeToStay your own and start enjoying everything this incredible four-season community has to offer! (id:64007)
RE/MAX Hallmark Peggy Hill Group Realty
2447 Ridge Road W
Oro-Medonte, Ontario
PRIVATE SHANTY BAY SHOWSTOPPER WITH AN ABOVE-GROUND POOL, WALKOUT BASEMENT, & A BACKYARD BUILT FOR ENTERTAINING! Discover the lifestyle you’ve been waiting for with this fully finished bungalow in coveted Shanty Bay, where peaceful forested surroundings and no rear neighbours create a private retreat just minutes from Barrie. Surrounded by natural beauty and year-round recreation, with easy access to Lake Simcoe, parks, schools, golf, trails, beaches and skiing, this home is perfectly positioned to be enjoyed year-round. Step into a beautifully landscaped property with stone accents, lush gardens, and generous green space, then relax or entertain in the fully fenced backyard with its gazebo lounge, expansive deck and patio, and sparkling above-ground pool. The crescent driveway provides ample parking and the space to build a new garage, or easily convert the existing mudroom back into a garage if desired. Inside, soaring exposed beams, oversized windows and dual walkouts to the deck fill the open-concept main floor with light, while a cozy fireplace anchors the inviting living space. Three spacious bedrooms, including a serene primary retreat overlooking the forest, provide comfort for family and guests, complemented by a stylish 4-piece bath with a dual vanity and a modern glass-enclosed shower. The versatile walkout basement offers abundant living space with two recreation rooms, a family room, a den, a full 4-piece bath, and a wet bar with pantry storage, making it ideal for entertaining, extended family living, or in-law suite potential. With major updates already completed - including furnace, roof, eavestroughs, soffits, windows, and doors - plus the added value of an owned water heater and softener, this move-in ready home provides exceptional value and lasting peace of mind. Don’t miss your chance to call this private Shanty Bay #HomeToStay your own and start enjoying everything this incredible four-season community has to offer! (id:64007)
RE/MAX Hallmark Peggy Hill Group Realty Brokerage
7516 Island Crescent
Ramara, Ontario
Top 5 Reasons You Will Love This Home: 1) Step inside the charming Cape Cod-styled 1.5-storey home featuring fresh paint and full of character, this inviting three bedroom, two bathroom home delivers timeless design and modern comfort 2) Added convenience of a main level primary bedroom complete with a walk-in closet and a walkout to the rear deck for peaceful morning or evening relaxation 3) Ample room for everyone with two additional bedrooms and a full bathroom on the upper level, providing plenty of space for family, guests, or a home office 4) Set on over an acre of land with natural stone accents, the property is high and dry with direct water access, perfect for outdoor enthusiasts 5) The expansive yard offers endless potential to expand, garden, or simply enjoy the serenity of your private retreat. 1,659 above grade sq.ft. *Please note some images have been virtually staged to show the potential of the home. (id:64007)
Faris Team Real Estate Brokerage
222 Country Lane
Barrie (Painswick South), Ontario
ENJOY BIG UPDATES, SUNLIT SPACES, & A PRIVATE BACKYARD ESCAPE IN FAMILY-FRIENDLY PAINSWICK! Welcome to this move-in-ready gem in Barrie's sought-after Painswick neighbourhood, where family-friendly living meets everyday convenience. Steps from top-rated schools, parks, and grocery stores, and just a short drive to Park Place shopping, waterfront trails along Kempenfelt Bay, Centennial Beach, and the lively energy of Friday Harbour Resort, this location truly has it all. Imagine starting your mornings at the built-in coffee bar, sunlight pouring through oversized front windows as you move through a bright, open-concept layout designed for connection and comfort. The stylish kitchen is both beautiful and functional, with sleek tile backsplash, stainless steel appliances, generous counter space, and cabinetry for everything you need. Step down into the living room, where a sliding glass door leads to your own private backyard retreat - fully fenced with lush green space, a pergola-covered patio perfect for summer entertaining, and a shed tucked neatly away for extra storage. Upstairs, three spacious bedrooms, including a relaxing primary retreat, are paired with a beautifully updated 4-piece bathroom. The freshly painted, carpet-free interior feels crisp and current, while practical features like a metal roof, interior garage entry and ample driveway parking check every box. With big-ticket updates already complete and every lifestyle essential at your fingertips, this is your chance to embrace easy living and start making memories in a #HomeToStay that truly fits your life! (id:64007)
RE/MAX Hallmark Peggy Hill Group Realty
222 Country Lane
Barrie, Ontario
ENJOY BIG UPDATES, SUNLIT SPACES, & A PRIVATE BACKYARD ESCAPE IN FAMILY-FRIENDLY PAINSWICK! Welcome to this move-in-ready gem in Barrie’s sought-after Painswick neighbourhood, where family-friendly living meets everyday convenience. Steps from top-rated schools, parks, and grocery stores, and just a short drive to Park Place shopping, waterfront trails along Kempenfelt Bay, Centennial Beach, and the lively energy of Friday Harbour Resort, this location truly has it all. Imagine starting your mornings at the built-in coffee bar, sunlight pouring through oversized front windows as you move through a bright, open-concept layout designed for connection and comfort. The stylish kitchen is both beautiful and functional, with sleek tile backsplash, stainless steel appliances, generous counter space, and cabinetry for everything you need. Step down into the living room, where a sliding glass door leads to your own private backyard retreat - fully fenced with lush green space, a pergola-covered patio perfect for summer entertaining, and a shed tucked neatly away for extra storage. Upstairs, three spacious bedrooms, including a relaxing primary retreat, are paired with a beautifully updated 4-piece bathroom. The freshly painted, carpet-free interior feels crisp and current, while practical features like a metal roof, interior garage entry and ample driveway parking check every box. With big-ticket updates already complete and every lifestyle essential at your fingertips, this is your chance to embrace easy living and start making memories in a #HomeToStay that truly fits your life! (id:64007)
RE/MAX Hallmark Peggy Hill Group Realty Brokerage
21 Lallien Drive
Bradford West Gwillimbury (Bond Head), Ontario
Fabulous Fully Renovated Bungalow In Spectacular Location. Upgrades Throughout Including Brand new Kitchen and Bathrooms, Waterproof Basement! New roof, Garage Floor, and Driveway, fully inspected septic system( report available). Large Fully Fenced Yard W/Inground Pool ( Heater, Liner and Filter recently changed). Quite "Rural" Neighbourhood Nestled Between Bond Head Golf Club & Hwy 27 - Just A few minutes To The 400. Country Living Just Minutes From The City. MUST SEE!! Motivated sellers! (id:64007)
Forest Hill Real Estate Inc.
253 Dunlop Street E
Barrie (North Shore), Ontario
Charming home close to Barrie's beautiful waterfront and all downtown amenities! Great opportunities with the RM2 zoning, potential work from home. 3+ Bedroom, 1.5 Bath Fully Detached Home on a Premium Corner Lot in Central Barrie. This 2-storey traditional home features a fully detached single-car garage with potential for conversion to a Secondary Dwelling Unit (subject to city approval). Enjoy parking for up to 6 vehicles across two private driveways. Inside, you'll find an upgraded modern/country kitchen with updated cabinets and quartz counters and bright, inviting living spaces. Take in stunning views of Lake Simcoe from the back deck and upper level. Just 1 minute to downtown Barrie's restaurants and shops, and approximately 100 feet from scenic walking trails along Kempenfelt Bay. Located in a developing neighbourhood-an excellent opportunity for both investors and residential buyers. ** This is a linked property.** (id:64007)
Century 21 B.j. Roth Realty Ltd.
127 Golden Meadow Road
Barrie (Bayshore), Ontario
Discover this beautiful, sun-filled raised bungalow offering 6 spacious bedrooms and 2 full bathrooms, The natural light flows through the living/dining area all year long, making it bright and airy. Nestled in the highly desirable Tollandale/ Kingsridge neighborhood just minutes from beaches, parks, and scenic trails. Walking distance to one of Barrie's most sought after schools, Algonquin Ridge elementary school. The home features a full, above-ground basement with a walkout and a separate entrance ideal for a home business or in-law suite. The professionally landscaped grounds are truly exceptional, with stunning interlocking stone walkways and a private, serene backyard that offers a peaceful retreat right at home. (id:64007)
Century 21 B.j. Roth Realty Ltd.
986 Robinson Street
Innisfil, Ontario
Welcome To This Amazing Property, Steps To Lake Simcoe With Public Waterfront. This Lovely House Offers Three Bedrooms With Three Bathrooms In A Family Friendly Community. Renovated Top To Bottom. Updated With Kitchen Island And Stone Countertop, Backsplash, Specious Living Room With Walk-Out To Deck, Potlights, Double Sink Vanity And More. Modern Design, Large Backyard & Driveway. Owned Water Heater. Amazing Opportunity To Live-In Or Run A Year-Round B&B Rental Business. (id:64007)
Tfn Realty Inc.
86 Princess Street
East Gwillimbury (Mt Albert), Ontario
Step into this beautifully updated 2-storey home in the sought after community of Mount Albert. Offering 3 bedrooms and 3 bathrooms, this home features a newly renovated modern kitchen with stylish finishes, an open concept living and dining area filled with natural light, and a stunning backyard oasis. Enjoy the outdoors in your large, private yard complete with a spacious covered deck (19ft x 12ft) ideal for entertaining or unwinding in peace. Home also features partly finished basement with 3 piece, perfect hangout for the kids. Located just a short walk to schools, charming local restaurants, and scenic walking trails, this home combines comfort, convenience, and a true sense of community. A must see! (id:64007)
Royal LePage Rcr Realty
8 Forest Heights Court
Oro-Medonte (Sugarbush), Ontario
Experience true luxury living in this stunning new executive residence offering over 3,550 sq. ft. of thoughtfully designed, open-concept space with premium finishes throughout. Situated on a quiet court and a prime 1.37-acre lot, this home provides your own private forest oasis.The grand entry welcomes you with custom 10' ceilings and elegant formal living and dining rooms, perfect for entertaining. A main-floor office adds convenience for work or study. The upgraded chef-inspired kitchen features tall custom cabinetry, high-end built-in appliances, a walk-in pantry, and a sleek coffee/servery station. Overlooking the spacious breakfast and dining areas with a walkout to the backyard, the kitchen flows seamlessly into the family room complete with a cozy fireplace-ideal for creating lasting memories.Upstairs, the luxurious primary suite offers two walk-in closets and a spa-like ensuite with a modern soaking tub and glass shower. Three additional oversized bedrooms each include their own ensuite bath, walk-in closet, and large windows. Elegant 8' doors, abundant natural light, pot lights, a modern staircase, and hardwood flooring enhance the home's refined style.Custom 9' ceilings elevate both the second level and the expansive, bright walk-out basement-a blank canvas for your future vision. A side entrance leads to a well-designed mudroom with a large closet, powder room, garage access, and a finished laundry room.With approximately $300K invested in premiums and upgrades, this home sits in a desirable enclave of estate properties in Oro-Medonte, few minutes from ski resorts, trails, and year-round recreation. Just 20 minutes to Barrie and Orillia with easy access to Hwy 11 and Hwy 400 for easy commute to Toronto & GTA .A rare opportunity in sought-after Horseshoe Valley and Sugarbush-where modern luxury meets natural beauty. Book your showing today! (id:64007)
Right At Home Realty
10 Donnan Drive W
New Tecumseth (Tottenham), Ontario
Aprx 2800 Sq FT!! Come & Check Out This Fully Detached Luxurious Home Built On 115 Ft Deep Lot With Heated In-Ground Pool. Main Floor Features Separate Family Room & Living Room. Hardwood Throughout The Main Floor. Upgraded Kitchen Features Quartz Countertops, S/S Appliances & A Large Patio Door Leading To a Massive Deck and In-Ground Pool Perfect for Entertaining! Second Floor Offers 4 Good Size Bedrooms & 3 Full Washrooms. Master Bedroom Comes With Ensuite Bath & Custom Walk-in Closet. Additional Upgrades Include Crown Moulding, Coffered Ceilings, Pot Lights & Custom Zebra Blinds. No Sidewalk! Front Door Has Customized 3 Latch Lock System. (id:64007)
RE/MAX Gold Realty Inc.
24 Diamond Valley Drive
Oro-Medonte (Sugarbush), Ontario
Welcome to the highly sought out area of the Sugarbush Community in Maplewood Estate. Raised Brick & Stone Bungalow with Full Walkout (Separate Entrance)3 Car Garage - Nestled between Barrie & Orillia. This home has been meticulously maintained with so much detail. Extensive carpentry throughout the home. Gleaming hardwood floors Primary Suite feels like a private retreat with serene views of the back forest. Toasty heated floors in the primary bathroom w/spacious vanity double sink, soaker tub & separate shower - a few steps away is your own personal Dressing Room with extensive shelving w/an island to store all treasures. The kitchen overlooks the family room - granite counters & island, upgraded cupboards, stainless steel appl. a large separate Pantry. Breakfast area surrounded by windows & glass doors to the back deck. Watch the big game by the fireplace in the family room. The living/dining room is elegant w/wainscoting & trim. Enjoy quiet evenings on the back deck which is maintenance free surrounded by nature. The lower level has another comfy bedroom, another 4 piece bath. Put your finishing touches on the rec room which is drywalled, painted with pot lights. Bright area w/large windows with a double door walk out to a lovely interlock sitting area with pathway overlooking the grounds & forest. Lots of storage and so much potential in the lower level. Impressive curb appeal with an oversized interlock driveway surrounded by perennial gardens. A full irrigation system to ensure the grounds remain lush. A beautiful area with winding roads surrounded by nature. Lots of year round activities to keep you busy Located close by; Horseshoe Valley Resort, Mount St Louis, Vetta Spa. Several golf courses nearby, & several Lakes are close by for boating/fishing/swimming. Copeland Forest with km's of trails for walking/hiking & biking. This is such a Vibrant Community to Live Love & Enjoy!! (id:64007)
RE/MAX Hallmark Realty Ltd.
7975 18th Side Road
King, Ontario
Live in peace and comfort away from city life but within easy reach of its conveniences. This 10-acre piece of the rolling hills of the countryside is less than an hour away from downtown Toronto and 35 minutes to Pearson airport. Enjoy a quiet walk by a large pond, interrupted by nothing but birdsong. Take in the summer scenery as you relax in the swimming pool in a hot afternoon. Watch that scenery transform into the majesty of autumn and then the cold peace of winter. Above you, the stars shine crisply in the clean dark night. When you have had enough of the stars for the night, retire to the privacy of your cozy house, deep in the middle of the lot, shielded on all sides by trees. Here, this is no vacation experience; it is everyday life, all on your own property. This property has been lovingly and skillfully maintained by the owner over the years, including extensive renovations and upgrades: Front gate (2024), Barn-garage (2019), Deck (2024), Interlocking (2024), House exterior( 2023), House roof (2023), House renovation (2024), Pool liner (2024), Well submersible pump (2023), Furnace (2023), Hot water tank (2024), Water iron & UV filter (2024), Fridge & Dishwasher (2024). (id:64007)
Right At Home Realty
150 Jonkman Boulevard
Bradford West Gwillimbury (Bradford), Ontario
Welcome to this spacious and well-kept home, perfectly set on a large 42' x 200' lot backing onto a peaceful ravine. Offering 3,089 square feet of living space, this property includes 5 bedrooms and 4 bathrooms, making it ideal for a growing family. The main floor features 9-foot ceilings, hardwood floors, and a bright open layout. A two-story front entrance with a walk-in closet sets the tone as you step inside. The family room is warm and inviting, complete with a gas fireplace and large windows that overlook the ravine, filling the space with natural light. The dining room connects easily to the kitchen, designed for everyday cooking and entertaining. It includes stainless steel appliances, plenty of cabinet space, granite countertops, a center island, and a breakfast area with a walkout to the backyard. The yard offers privacy and room to relax, play, or host gatherings. Upstairs, you'll find five good sized bedrooms, each with direct or shared access to a bathroom and ample closet space. The primary bedroom includes a walk-in closet and a 5-piece ensuite with a soaker tub, glass shower, and double sinks. Practical touches include a laundry room with a sink and direct access to the basement. The walkout basement with high ceilings and lots of potential-it can be finished as a recreation room, extra living space, or even a rental suite. Outside, the property provides a two-car garage plus four additional parking spots on the driveway. Located in a family-friendly neighbourhood, this home is close to Green Valley Park, trails, top-rated schools, shopping, and Highway 400. It offers the perfect mix of space, convenience, and comfort in a great community setting. (id:64007)
RE/MAX Community Realty Inc.
2576 Champlain Road
Tiny, Ontario
*** DON'T JUDGE THIS HOUSE BY ITS LOOKS *** 2 Separate lots, 1 House on 1.1 acres * Energy-efficient, custom-built with sustainability and safety in mind * Fireproof & tornado-proof construction * Over 1,000 sq. ft. of living space, with a 2nd bedroom on the main floor left to the buyer's imagination and needs * Lots of options for a future-oriented buyer: build 2nd house on the vacant lot or add a greenhouse or just enjoy nature * Great potential for small or large builder, live while you build * Features a sophisticated heating system: in-floor radiant heaters powered by a high-efficiency electrical boiler, plus rough-in for a woodstove to heat the entire house * Located across from Lake Huron beach & park, on a quiet dead-end street backing onto the famous Awenda Provincial Park * Contact the listing agent for specifications on this unique home - too many to list *** (id:64007)
RE/MAX Hallmark Chay Realty
102 Queen Street S
New Tecumseth (Tottenham), Ontario
Exceptional Cash Flow & Investment Opportunity in Tottenham! Situated on a large lot with 82.5 feet of frontage on a main street with lots of exposure and traffic in the heart of Tottenham, this 6-bedroom, 6-washroom property offers incredible income potential with exciting development and commercial possibilities. Whether you are an Investor looking for strong returns or a multi-generational family seeking ample space, this home delivers unmatched versatility. Generating over $70,000 in annual rental income. An unfinished basement provides even more opportunities for additional rental income or customisation. Conveniently located close to shops, schools and restaurants, this is a rare chance to own a high-income property with endless future potential. Recent updates to the property include new windows, roof, interior and exterior potlights, and many more. Don't miss out on this one-of-a-kind investment! (id:64007)
RE/MAX Realty Services Inc.
11 Golfview Boulevard
Bradford West Gwillimbury (Bradford), Ontario
Enjoy the rare offerings of a fairly sized home on a large property located in the community of Golfview Estates, Bradford! This 2-storey home features upgrades throughout, a functional floor plan, and a fully finished walk-out basement apartment complete with kitchen, laundry, and washrooms. The main home offers an updated open concept kitchen with eat-in dining, a cozy sitting room and family room over-looking the beautiful backyard. Raise a family in this spacious 4 bedroom, 3 bathroom home. If thats not enough space, this home also includes a fully finished basement complete with a full kitchen and appliances, 1 bedroom, 2 bathrooms, and ensuite laundry. Walk out from the basement apartment to a professionally landscaped yard complete with in-ground pool, decks, and stone features. Enjoy the privacy of estate living with no backyard neighbours. (id:64007)
Royal LePage Rcr Realty
23 Prince Of Wales Drive
Barrie (Innis-Shore), Ontario
Big, beautiful family home in a lovely Barrie neighbourhood! This spacious property features 4 large bedrooms, 3 full bathrooms, and 1 powder room, offering plenty of room for comfortable family living. Enjoy hardwood flooring throughout the main level and all upstairs bedrooms, adding warmth and elegance to the home. The main level is filled with natural sunlight throughout the day, creating a bright and cheerful atmosphere. Step through the kitchen doors into the backyard and relax by a cozy fire. With no rear neighbours, this yard offers the privacy and tranquility of your own retreat. Head downstairs to the finished basement, where you'll find the perfect space for entertaining - whether it's a game of pool, hosting friends, or enjoying family movie nights. (id:64007)
Exp Realty
350 5 Concession W
Tiny, Ontario
34-ACRE COUNTRY RETREAT WITH AN INGROUND POOL, IN-LAW POTENTIAL & LIMITLESS POSSIBILITIES! Set on an incredible 34-acre property surrounded by towering trees and peaceful natural beauty, this sprawling bungalow offers true country living with endless room to roam, complete with manicured trails perfect for walking, biking, or snowmobiling. Embrace a lifestyle defined by nature and tranquillity, just minutes from Georgian Bay's beautiful beaches, local parks, and a grocery store, with Wasaga Beach only 15 minutes down the road. The property makes an unforgettable first impression with a circular driveway offering parking for more than 20 vehicles, a detached double garage, multiple sheds, and plenty of space for a future shop. The expansive backyard features an inground pool surrounded by a generous patio, perfect for outdoor entertaining or quiet relaxation. Over 3,200 finished square feet, including more than 1,850 on the main level, provide an abundance of living space for families, multi-generational living, or those dreaming of a country retreat. The large kitchen features white cabinetry, built-in appliances, a centre island, and an open connection to the formal dining room, making it ideal for hosting gatherings. The bright living room overlooks the treed front yard, while the family room features a cozy wood fireplace and a walkout to the backyard. A separate sun-filled hot tub room with a fireplace offers an additional sliding door walkout leading to the pool and patio area. The finished basement extends the possibilities with in-law potential, complete with a second kitchen, living room, den, rec room, two bedrooms, and a full bathroom. Whether you envision a peaceful family haven, a multi-generational escape, or simply a property with room to grow, this exceptional #HomeToStay is filled with opportunity and ready for your personal touch to make it truly yours! (id:64007)
RE/MAX Hallmark Peggy Hill Group Realty
115 Mary Street
Orillia, Ontario
Welcome to 115 Mary Street, a well-cared-for home in a convenient, family-friendly part of Orillia. This inviting property blends original charm with thoughtful improvements, offering plenty of comfort inside and out. Upstairs you'll find three good-sized bedrooms with large closets, updated flooring in two of the rooms, and a beautifully renovated four-piece bathroom. The main floor features a bright living room with hardwood flooring, a spacious eat-in kitchen, and a flexible back room that works well as a fourth bedroom, office, or playroom, along with a powder room and convenient main-floor laundry. The updated back deck (summer 2025) overlooks the large backyard, perfect for outdoor dining, playtime, or relaxing in the sunshine. Recent upgrades include an owned furnace and owned water heater (both 2 years old), updated attic insulation, reinforced foundation on the rear addition, upgraded laundry room, reverse-osmosis system, water softener, carbon filter, newer back door, and updated light fixtures. Set on a quiet street just a short walk to one of Ontario's most captivating and charming downtowns, this home offers easy access to Mariposa Market, Mark IV Brothers Coffee, the Orillia Public Library, Rustica Pizza Vino, local shops, bookstores, and scenic strolls to Couchiching Beach Park with its well-maintained waterfront, parks, trails, and public spaces. Enjoy a wonderfully balanced lifestyle in a vibrant community. (id:64007)
Sutton Group Incentive Realty Inc.
350 Concession 5 W
Tiny, Ontario
34-ACRE COUNTRY RETREAT WITH AN INGROUND POOL, IN-LAW POTENTIAL & LIMITLESS POSSIBILITIES! Set on an incredible 34-acre property surrounded by towering trees and peaceful natural beauty, this sprawling bungalow offers true country living with endless room to roam, complete with manicured trails perfect for walking, biking, or snowmobiling. Embrace a lifestyle defined by nature and tranquillity, just minutes from Georgian Bay’s beautiful beaches, local parks, and a grocery store, with Wasaga Beach only 15 minutes down the road. The property makes an unforgettable first impression with a circular driveway offering parking for more than 20 vehicles, a detached double garage, multiple sheds, and plenty of space for a future shop. The expansive backyard features an inground pool surrounded by a generous patio, perfect for outdoor entertaining or quiet relaxation. Over 3,200 finished square feet, including more than 1,850 on the main level, provide an abundance of living space for families, multi-generational living, or those dreaming of a country retreat. The large kitchen features white cabinetry, built-in appliances, a centre island, and an open connection to the formal dining room, making it ideal for hosting gatherings. The bright living room overlooks the treed front yard, while the family room features a cozy wood fireplace and a walkout to the backyard. A separate sun-filled hot tub room with a fireplace offers an additional sliding door walkout leading to the pool and patio area. The finished basement extends the possibilities with in-law potential, complete with a second kitchen, living room, den, rec room, two bedrooms, and a full bathroom. Whether you envision a peaceful family haven, a multi-generational escape, or simply a property with room to grow, this exceptional #HomeToStay is filled with opportunity and ready for your personal touch to make it truly yours! (id:64007)
RE/MAX Hallmark Peggy Hill Group Realty Brokerage
17 Tree Top Street
Essa (Angus), Ontario
*Custom Built Bungalow with Detached Heated Garage* This beautifully maintained 3 bedroom, 2 bathroom, 1,650+ sqft bungalow was thoughtfully designed for both families & those looking to downsize. No detail has been overlooked, offering spacious rooms, 9ft ceilings, crown moulding, a custom kitchen, a large foyer, a mud/laundry room with access to the attached double car garage, a covered deck, a 28'x32' heated detached garage in the backyard with paved driveway access & a 5-foot heated crawlspace providing abundant storage. Situated on a 0.29-acre in-town lot, this home is within walking distance to all amenities & just 15 minutes to the 400 HWY, while still offering a quiet, tranquil setting surrounded by mature trees. This is a wonderful opportunity for anyone seeking a move-in ready home with ample space inside & out. (id:64007)
Homelife Emerald Realty Ltd.
56 Livia Herman Way N
Barrie (East Bayfield), Ontario
Welcome to your dream home! Nestled in an excellent location, this charming raised bungalow boasts three spacious bedrooms plus a versatile additional room, perfect for a home office or guest bedroom. With three luxurious bathrooms, including a master ensuite, convenience and comfort are at the forefront. Step inside and be greeted by a bright and airy open-concept layout, ideal for both entertaining and everyday living. The kitchen, adorned with modern appliances and ample counter space, seamlessly flows into the dining area and living room, creating an inviting atmosphere for gatherings with family and friends. But the real gem of this property lies outdoors. Escape the hustle and bustle of everyday life in your own private oasis, complete with a sparkling saltwater swimming pool. Whether you're lounging poolside on a sunny afternoon or enjoying a refreshing dip after a long day, this backyard paradise offers endless opportunities for relaxation and rejuvenation. Situated on a serene and quiet street, yet conveniently close to shopping amenities and major highways, this home truly offers the best of both worlds. Don't miss your chance to experience the epitome of modern living in this exceptional property. (id:64007)
RE/MAX West Realty Inc.


