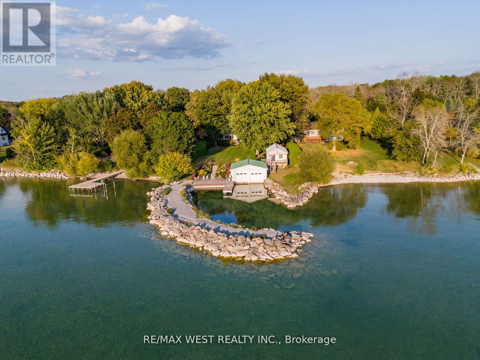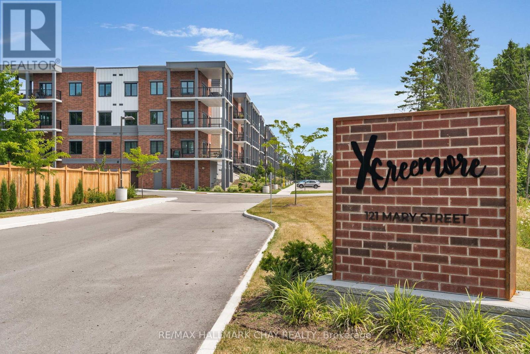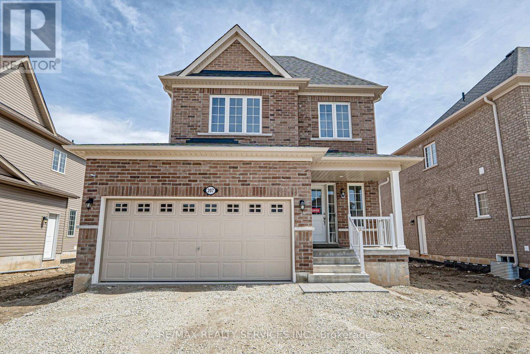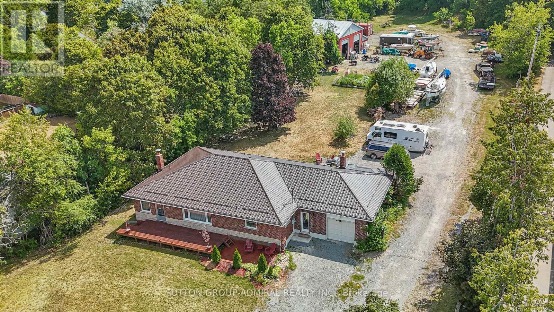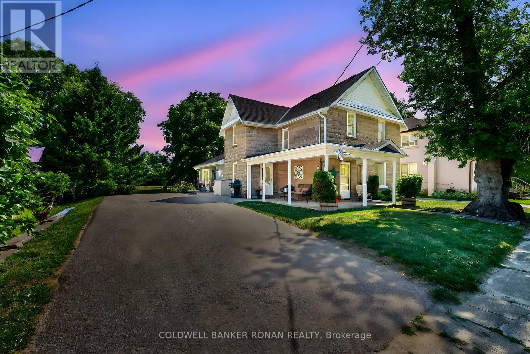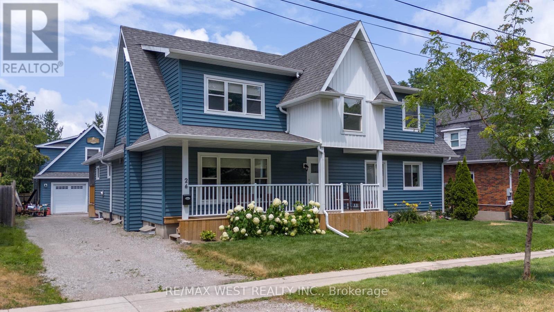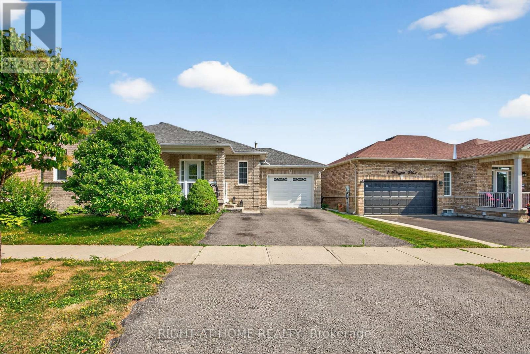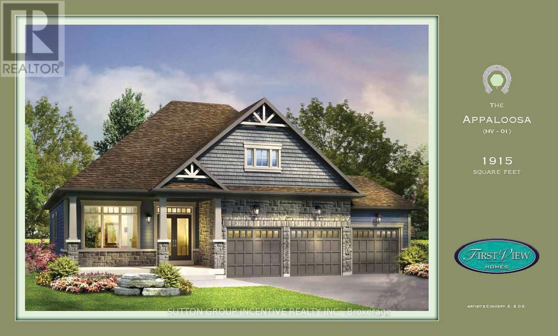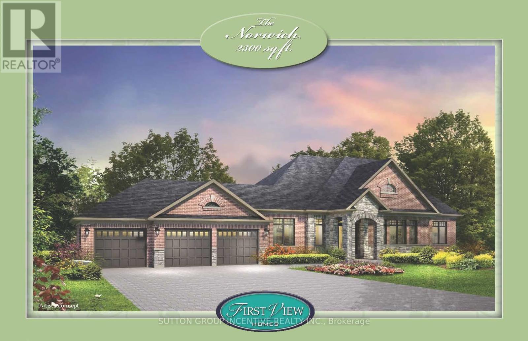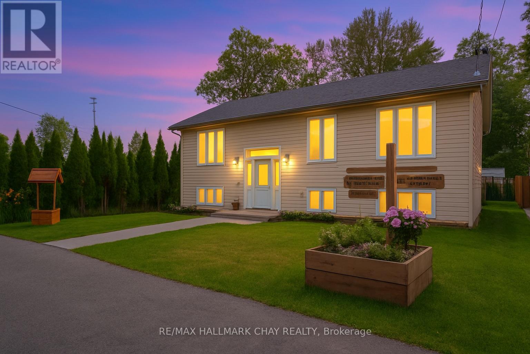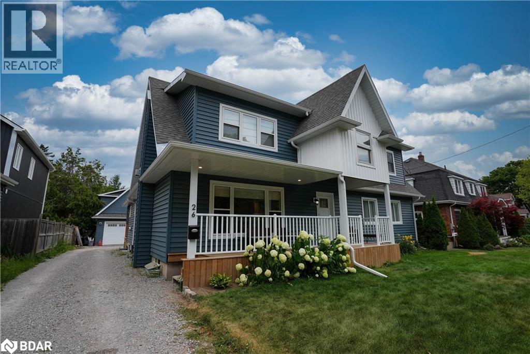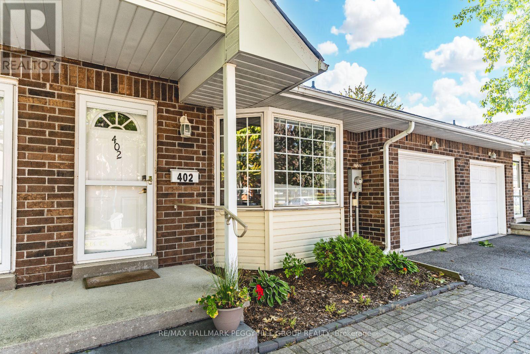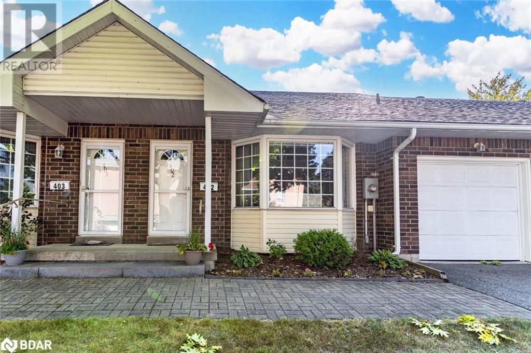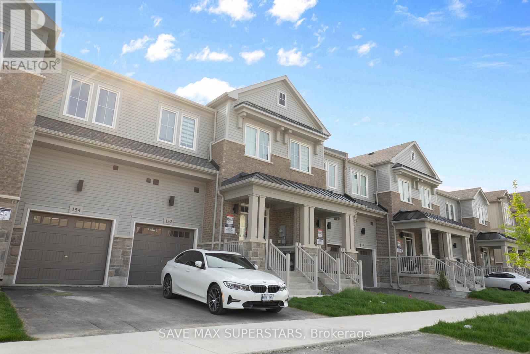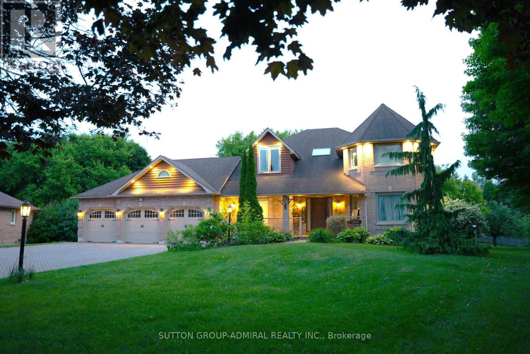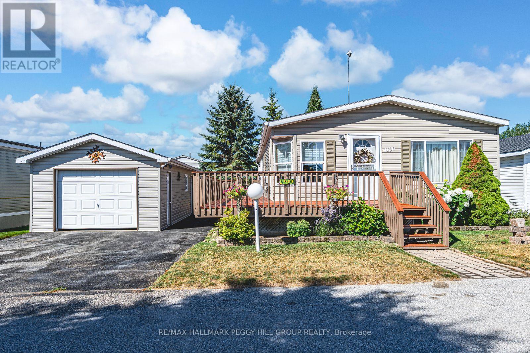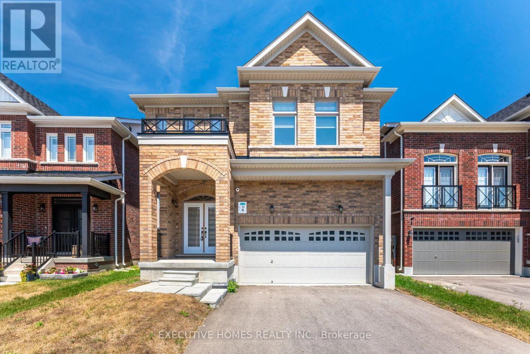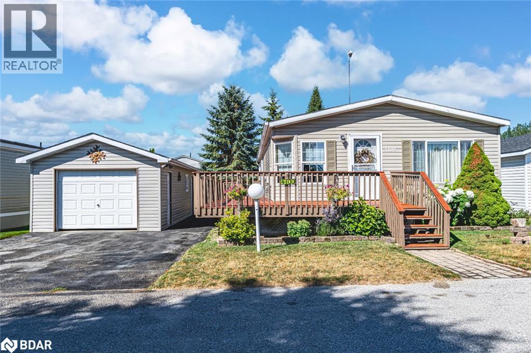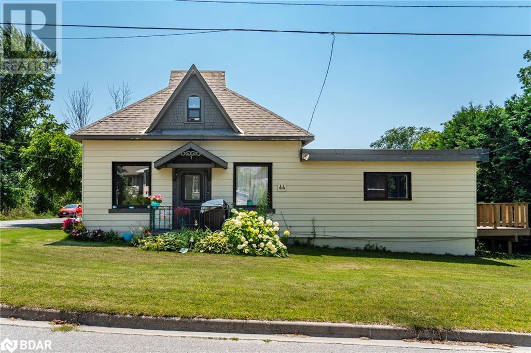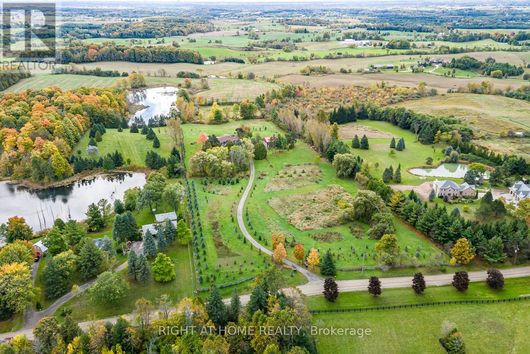1668 Lakeshore Drive
Ramara (Brechin), Ontario
Once in a lifetime opportunity on Stunning Lake Simcoe! Year Round, Generational Property with A Waterfront Like No OTHER! A Unique, Permanent Shore Wall Creates the Perfect Conditions For Swimming & Boating. Five (5) Separate Buildings, 100+ ft of West Facing Waterfront on a 348FT Deep Lot! Main bungalow is over 2000 SQFT & Features 5 bedrooms, 3 Bath, Large Family Rm & Kitchen, Wrap Around Decking w/ Views of the Waterfront from Every Angle! Accompanied by a Detached DBL Garage. A 2bdrm, 1 Bath Bunkhouse overlooks the Waterfront & features its own 200amp panel, separate septic and water pressure tank & is Accompanied by its own Detached Single Garage! Massive waterfront DRY Boathouse features Two boat Rail systems w/ winch. All Five (5) Buildings have been Equipped with High-End Steel Roofs for Longevity. Stunning Views, Gorgeous Landscaping, Nothing to do but Enjoy! See Pictures for Unique Shore Wall Feature. Gorgeous Mature Trees. High-End waterfront rejuvenation incl: permanent steel dock, stamped concrete pads and stairs to direct waterfront! All Five (5) Buildings have been Equipped with High-End Steel Roofs for Longevity. Strong WIFI. Windows and Doors replaced 5yrs. Updated electrical. Flat Level Lot. Municipal Garbage Collection. (id:64007)
RE/MAX West Realty Inc.
224 - 121 Mary Street
Clearview (Creemore), Ontario
Enjoy the ease of condo living in the heart of Creemore, a vibrant four-season village known for its charm, trails, golf, and ski hills. This premium 3-bed, 2-bath corner unit at The Brix offers nearly 1,400 sq ft, one of the largest floor plans in the building, complete with an oversized nearly 300 sq ft private balcony overlooking a peaceful forest backdrop. Bright and beautifully designed, this suite features luxury vinyl plank flooring, a chef-inspired kitchen with an oversized island, and an open-concept layout ideal for entertaining. The primary bedroom includes a walk-in closet and private ensuite, while a second full bathroom offers semi-ensuite access for guests or family. Two owned parking spaces are included, along with access to modern amenities such as a fitness room and a stylish party space for gatherings. Whether you're looking to downsize in style or enjoy a weekend retreat, this move-in ready suite offers the perfect blend of space, comfort, and low-maintenance living in one of Ontarios most desirable small towns. (id:64007)
RE/MAX Hallmark Chay Realty
207 Cubitt Street
Clearview (Stayner), Ontario
This stunning one-year-old, fully brick home sits on a generous 45-foot lot and features a bright, open-concept layout perfect for modern living. The main level offers a spacious great room and a cozy family room complete with a fireplace, creating a warm and inviting atmosphere. The upgraded kitchen is a chefs dream, boasting stainless steel appliances, a gas stove, and a stylish design that seamlessly connects to the living spaces. A beautifully upgraded staircase leads to the upper level, where you'll find a large primary bedroom with a walk-in closet and a luxurious 5-piece ensuite. The two additional bedrooms are also generously sized, ideal for family or guests. The basement is partially finished by the builder and includes a separate entrance and large windows, with over $40,000 spent offering excellent potential for future rental income or an in-law suite. This home combines modern elegance, comfort, and investment potential in one perfect package. (id:64007)
RE/MAX Realty Services Inc.
79 Fox Run
Barrie (Letitia Heights), Ontario
4 Level Back Split Home Offer 4 Bedrooms + 4 Washrooms. Fully Upgraded With Quality Workmanship. Home Has Over Sized Eat-In-Kitchen With New Cabinets + Granite Counter. Living Room With New Fireplace. Second Floor Has 3 Good-Size Rooms + 2 Full Washrooms. Another Master Bedroom On the Main Floor. Separate Laundry. Basement Is Finished With a Separate Entrance + One Bedroom + Washroom. Separate Laundry & Kitchen. Easy Access To Hwy 400.Extras: Great Pie Shape Lot With 4 Vehicle Parking Plus One In-Garage. Upgraded Kitchen With Granite Counter, Metal Roof, Owner Water Tank, Paved Driveway, Fence + Extensive Interlock Walkways + Patio. (id:64007)
Homelife Real Estate Centre Inc.
499 York Street
Brock (Beaverton), Ontario
Beautifully Updated 5-Bedroom, 3-Bath Full-Brick Bungalow On 1.85 Acres With Commercial/Industrial Zoning (M2-14)! This Spacious Home Features New Windows (2024), New Entrance Door, New Eavestroughs, Waterproofing (2024), Natural Gas Generator, And A Large Finished Sauna. Four Separate Entrances Offer Flexibility For Multi-Generational Living Or Income Potential. Partially Finished Basement With Separate Entrance Provides Even More Space And Versatility. Private Backyard With Mature Trees.Bonus: Includes A 60' x 90' Heated & Insulated Steel-Clad Workshop With Two 14' x 12' Bay Doors, Cement Floor, 2-Piece Bath, 9' x 11' Office, Double-Hung Gas Furnaces, Compressor, And Additional 36' x 10' Garage/Shop. Ideal For Contractors, Mechanics, Boat Or Heavy Equipment Storage. Walking Distance To Lake Simcoe, Schools, Shops, Parks, And New Residential Developments.Live, Work, Or InvestA Rare In-Town Opportunity With Endless Possibilities! (id:64007)
Sutton Group-Admiral Realty Inc.
8153 Main Street
Adjala-Tosorontio (Everett), Ontario
Charming Country Home on half an acre! Welcome to 8153 Main St., Everett a perfect blend of character, comfort, and curb appeal. This beautifully maintained 4 bedroom home features classic stone construction, a spacious wraparound porch, and plenty of outdoor space to relax or entertain. Step inside to find a warm and inviting layout that combines old-world charm with today's updates. The bright addition off the main home creates the ideal space for gatherings, while the large driveway provides ample parking for family. Surrounded by mature trees and greenery, this property offers peace and privacy, all while being conveniently located within just 10 minutes from local amenities and schools. This home is perfect for those looking to enjoy the tranquility of country-style living without sacrificing convenience. (id:64007)
Coldwell Banker Ronan Realty
22 Centre Street N
New Tecumseth (Beeton), Ontario
A Rare Offering of Timeless Grandeur & Contemporary Refinement - Welcome to 22 Centre Street, Beeton. Situated on an expansive 94 x 264 lot in the heart of historic Beeton, this extraordinary residence is a rare blend of century-home character & meticulous modern craftsmanship. This is more than a home, it's a lifestyle property offering a private, park-like setting within walking distance to fine dining, shopping, schools, parks & the community arena. Inside, discover the perfect harmony of restored heritage details & state-of-the-art upgrades. The striking addition features radiant in-floor heating, large format tiles, custom hardwood flooring & spa-like bathrooms with heated towel racks. The heart of the home is a chef's dream kitchen: gas cooktop, built-in ovens, full-size fridge/freezer, ample storage & a thoughtful pass-through to the dining area, all overlooking the sun-drenched family room & backyard through oversized windows. Step outside to your covered back porch, a true outdoor living space complete with built-in ceiling heaters, a gas fireplace & serene views of your private yard. Perfect for entertaining year-round or enjoying quiet evenings in luxurious comfort. With 4 generous bedrooms, including a top-floor loft, a second-floor family retreat & lower level gym, there is space for everyone. There are multiple HVAC zones (5 in total) & smart-home integration ensures comfort & control at your fingertips via programmable touchscreens with full remote access. Additional highlights: Historic area features forced air via the central boiler system, Twin AC units (zoned for heritage & new areas), Separate AC units for loft & third-floor bedroom, Insulated & heated two-car garage w/direct access to mudroom, BEV charger and industrial-grade sump system with redundancy, 8kW backup generator for peace of mind, Fully wired for security, Exterior lighting on WiFi switches, Replaced main water line (23), Drive shed for equipment storage, composite decking. (id:64007)
Coldwell Banker Ronan Realty
26 Granville Street
Barrie (Allandale), Ontario
Amazing Custom Built Property Perfect For Multi Generational Use. Live Where You Work With A Full Garage/shop Set Up With A 2 Bedroom Apartment Above. Main House Is Fresh, Vibrant And Bright. Open Concept Design As You Move From Room To Room. Enjoy A Gorgeous Chefs Kitchen With An Oversized Island. Family Room Features A Gas Fireplace With Custom Built Ins. Double Primary Design Plan Both With Ensuites And Walk In Closets. Oversized Main Floor Laundry Room. Walk Out Onto A Covered Deck To Enjoy The Privacy Of The Lot. Basement Is Finished Into Its Own 3 Bedroom Apartment With A 3 Piece Bath , Dining Room And A Full Kitchen And Living Room With A Fireplace. Lots Of Space And Potential Here. Location Is Key. Down The Street From Sheer Park, Walk In Distance To The Go Train, Downtown Shops And Restaurants And The Lakefront. 26 Granville Check Off All The Boxes As An Amazing Investment For Today And The Future. (id:64007)
RE/MAX West Realty Inc.
3 Player Drive
Barrie (East Bayfield), Ontario
Welcome to this beautifully maintained and thoughtfully updated 3-bedroom home, offering the perfect blend of comfort, style, and convenience. Featuring elegant hardwood floors installed in 2019 and brand-new windows throughout (2020), open concept kitchen, Fridge 2025, Dishwasher 2024, Heated garage, the home is filled with natural light and ready for you to move in and enjoy. Ideally located within walking distance to a top-rated school, a scenic park, a modern community center, a public library, and an inviting pool plus quick access to public transit this property is a rare opportunity for families seeking both quality living and an unbeatable location. . (id:64007)
Right At Home Realty
Lot 2 Cottonwood Street
Springwater (Anten Mills), Ontario
Build this popular 1915 square foot bungalow with 3 car garage by First View Homes, on a large 1/2 acre lot in prestigious Anten Mills Estates. This is one of our most popular floor plans and you can make modifications to suit your particular lifestyle. There are a variety of bungalow and 2 storey models to choose from, and all lots are large enough to accommodate an inground pool. Homes will be ready for occupancy in the spring of 2026. Lots of this size (98.5' x 213') are becoming extremely rare, so take the 10 minute drive from Barrie and see what rural country living has to offer. **Deposit is 10% over 5 months** (id:64007)
Sutton Group Incentive Realty Inc.
Lot 3 Cottonwood Street
Springwater (Anten Mills), Ontario
Build this popular 2300 square foot bungalow with 3 car garage by First View Homes, on a large 1/2 acre lot in prestigious Anten Mills Estates. This floor plan has 3 bedrooms and 2 1/2 baths, as well as a study, for the growing number of people who work from home. Also, the builder will accommodate modifications to suit your particular lifestyle. There are a variety of bungalow and 2 storey models to choose from, and all lots are large enough to accommodate an inground pool. Homes will be ready for occupancy in the spring of 2026. Lots of this size (98.5' x 213') are becoming extremely rare, so take the 10 minute drive from Barrie and see what rural country living has to offer. **Deposit is 10% over 5 months** (id:64007)
Sutton Group Incentive Realty Inc.
1115 Shore Acres Drive
Innisfil (Gilford), Ontario
Custom-Built Raised Bungalow Just Steps from Lake Simcoe! Welcome to this beautiful 2-bedroom, 2-bathroom home offering approximately 2,006 finished square feet in Innisfils highly sought-after lakeside community of Gilford. Built in 2021, this newer, hypoallergenic home offers modern comfort and peace of mind. The spacious eat-in kitchen boasts upgraded cabinetry, a center island with a breakfast barperfect for casual dining or entertaining. Enjoy the open-concept living and dining room filled with natural light from oversized windows and double garden doors that open to your private backyard oasis. The secluded primary suite features a full ensuite, while the second bedroom is generously sizedideal for guests or a home office. A stylish main bathroom and bright, ultra-convenient main floor laundry room complete the upper level. The mostly finished lower level adds incredible living space, including a large recreation/games room, a cozy family room that could easily serve as a third bedroom or home office, and ample storage space that can be customized to suit your needs. Outside, the partially fenced yard is an entertainers dream with a two-tiered deck with storage underneath, two gazebos, and two storage sheds. Additional highlights include: Parking for up to 8 cars. Tumbled stone walkway & built-in gardens. Multiple outdoor sitting areas. Just steps to beach, marina, parks, and golfing. Minutes to Tanger Outlet Mall, Hwy 400, and only 35 minutes to the GTA. This is your chance to enjoy year-round lakeside living just move in and start making memories! (id:64007)
RE/MAX Hallmark Chay Realty
26 Granville Street
Barrie, Ontario
Amazing Custom Built Property Perfect For Multi Generational Use. Live Where You Work With A Full Garage/shop Set Up With A 2 Bedroom Apartment Above. Main House Is Fresh, Vibrant And Bright. Open Concept Design As You Move From Room To Room. Enjoy A Gorgeous Chef’s Kitchen With An Oversized Island. Family Room Features A Gas Fireplace With Custom Built Ins. Double Primary Design Plan Both With Ensuites And Walk In Closets. Oversized Main Floor Laundry Room. Walk Out Onto A Covered Deck To Enjoy The Privacy Of The Lot. Basement Is Finished Into Its Own 3 Bedroom Apartment With A 3 Piece Bath , Dining Room And A Full Kitchen And Living Room With A Fireplace. Lots Of Space And Potential Here. Location Is Key. Down The Street From Sheer Park, Walk In Distance To The Go Train, Downtown Shops And Restaurants And The Lakefront. 26 Granville Check Off All The Boxes As An Amazing Investment For Today And The Future. (id:64007)
RE/MAX West Realty Inc.
402 - 40 Museum Drive
Orillia, Ontario
IMMACULATELY MAINTAINED CONDO TOWNHOME FEATURING TIMELESS FINISHES & EFFORTLESS ACCESS TO AMENITIES & LAKE COUCHICHING! Welcome to this stunning 1.5-storey condo townhome nestled in an amazing community offering low-maintenance living at its finest! Just a short walk to the Leacock Museum National Historic Site, with walking and biking trails nearby and convenient access to Lake Couchiching, Lake Simcoe, and Tudhope Park. Step inside and be captivated by the spacious interior boasting over 1,900 sq ft of living space, meticulously maintained and radiating true pride of ownership throughout. The living room impresses with its vaulted ceiling and bay window, creating a bright and airy atmosphere, while the dining room offers a seamless transition to outdoor entertaining with a sliding glass door walkout to the deck. The heart of the home is a beautifully designed kitchen featuring timeless white cabinets topped with crown moulding, a subway tile backsplash, ample storage, and a convenient butler's pantry. Neutral-toned hardwood floors add a touch of elegance to this home. The main floor also includes a convenient laundry room. Retreat to the primary bedroom with a 4-piece ensuite and walk-in closet. The versatile loft space is perfect for a home office, reading nook, or guest area. Plus, the unfinished basement offers endless potential for customization. The condo fee includes exclusive access to the private community clubhouse, Rogers Ignite phone, cable, and internet, common elements, lawn maintenance, and snow removal. This is your chance to experience stress-free living in an unbeatable location! (id:64007)
RE/MAX Hallmark Peggy Hill Group Realty
40 Museum Drive Unit# 402
Orillia, Ontario
IMMACULATELY MAINTAINED CONDO TOWNHOME FEATURING TIMELESS FINISHES & EFFORTLESS ACCESS TO AMENITIES & LAKE COUCHICHING! Welcome to this stunning 1.5-storey condo townhome nestled in an amazing community offering low-maintenance living at its finest! Just a short walk to the Leacock Museum National Historic Site, with walking and biking trails nearby and convenient access to Lake Couchiching, Lake Simcoe, and Tudhope Park. Step inside and be captivated by the spacious interior boasting over 1,900 sq ft of living space, meticulously maintained and radiating true pride of ownership throughout. The living room impresses with its vaulted ceiling and bay window, creating a bright and airy atmosphere, while the dining room offers a seamless transition to outdoor entertaining with a sliding glass door walkout to the deck. The heart of the home is a beautifully designed kitchen featuring timeless white cabinets topped with crown moulding, a subway tile backsplash, ample storage, and a convenient butler's pantry. Neutral-toned hardwood floors add a touch of elegance to this home. The main floor also includes a convenient laundry room. Retreat to the primary bedroom with a 4-piece ensuite and walk-in closet. The versatile loft space is perfect for a home office, reading nook, or guest area. Plus, the unfinished basement offers endless potential for customization. The condo fee includes exclusive access to the private community clubhouse, Rogers Ignite phone, cable, and internet, common elements, lawn maintenance, and snow removal. This is your chance to experience stress-free living in an unbeatable location! (id:64007)
RE/MAX Hallmark Peggy Hill Group Realty Brokerage
152 Greer Street
Barrie, Ontario
Stunning 1-year-old, 1985 sq ft townhouse at 152 GREER ST, featuring over $66,000 in premium builder upgrades and 9 ft ceilings on the main floor. The chef-inspired kitchen showcases sleek slate grey QTK cabinets, luxurious Calacatta Nuvo quartz countertops, a Cyclone chimney hood, and an elegant Oriental White marble chevron backsplash. Stainless steel appliances, a Blanco undermount sink, and custom cabinetry with a 3-bin pull-out recycling unit and magic corner cabinet combine style with smart storage. The spacious main floor features an open-concept great room with upgraded hardwood flooring and an abundance of natural light, as well as a large dining area. The main-floor laundry includes extended cabinetry for added comfort and convenience. The unfinished look-out basement features a bathroom rough-in and a 200-AMPelectrical service, offering excellent future development potential. Upstairs are three bright bedrooms and a large loft with a walk-in closet ideal for a home office or extra living space. The primary bedroom features his and her walk-in closets, hardwood floors, and a 3-pieceensuite. Secondary bedrooms also offer hardwood flooring, ample closet space, and oversized windows. Bathrooms throughout include concrete countertops, raised vanities, and modern hardware for a polished finish. Located just minutes from Barrie South GO Station (2-minutedrive/15-minute walk), with quick access to shopping, grocery stores (Costco, Metro, Walmart, Sobeys, Zehrs), restaurants, schools, parks, golf, Highway 400, and Friday Harbour. This move-in-ready home offers a perfect blend of style, function, and location don't miss this exceptional opportunity! (id:64007)
Save Max Superstars
7 Lakeshore Road E
Oro-Medonte, Ontario
South-facing, 100 ft private, level lot on Lake Simcoe with a stunning park-like setting. The beautifully enhanced waterfront features granite stonework, including elegant stairs and a reinforced shoreline. Enjoy peaceful lake views from the waterside stone patioperfect for relaxing or entertaining. The property also includes front and rear patios, surrounded by lush, professionally landscaped gardens. This charming 3+1-bedroom bungalow including a spacious 17' x 10' guest Bunkie, complete with a 3-piece bathideal for hosting friends or extended family. The open-concept interior includes a well-appointed kitchen with breakfast bar, built-in oven, microwave, and stovetop, all overlooking the large living room with a stone fireplace and breathtaking water views. Generously sized bedrooms, a dedicated office space, and a laundry room with excellent storage make this home as practical as it is beautiful. Conveniently located midway between Barrie and Orillia for easy access to shopping and amenities, and just minutes from Simcoe Loop Trail (walking, biking, running etc), skiing, and golf. (id:64007)
RE/MAX Hallmark Chay Realty
7 Lakeshore Road E
Oro Station, Ontario
South-facing, 100 ft private, level lot on Lake Simcoe with a stunning park-like setting. The beautifully enhanced waterfront features granite stonework, including elegant stairs and a reinforced shoreline. Enjoy peaceful lake views from the waterside stone patio—perfect for relaxing or entertaining. The property also includes front and rear patios, surrounded by lush, professionally landscaped gardens. This charming 3+1-bedroom bungalow including a spacious 17' x 10' guest Bunkie, complete with a 3-piece bath—ideal for hosting friends or extended family. The open-concept interior includes a well-appointed kitchen with breakfast bar, built-in oven, microwave, and stovetop, all overlooking the large living room with a stone fireplace and breathtaking water views. Generously sized bedrooms, a dedicated office space, and a laundry room with excellent storage make this home as practical as it is beautiful. Conveniently located midway between Barrie and Orillia for easy access to shopping and amenities, and just minutes from Simcoe Loop Trail (walking, biking, running etc), skiing, and golf. (id:64007)
RE/MAX Hallmark Chay Realty Brokerage
60 Maple Way
East Gwillimbury (Sharon), Ontario
Welcome To 60 Maple Way, Where Modern Luxury Meets Timeless Elegance! Nestled On Large Pie-Shaped Lot In The Prestigious Community of East Gwillimbury, "Sharon" ! Step inside to a beautifully renovated interior that features high-end finishes and spacious living areas, perfect for both entertaining and family relaxation. This beautiful property boasts 4+1 generously sized bedrooms and 5 fully renovated bathrooms, which is perfect for a large family. Each bedroom features custom closets, providing ample storage and a touch of sophistication throughout. A dedicated home office on the main floor provides a quiet and comfortable space for work or study, while the open-concept design flows seamlessly throughout. The modern kitchen is equipped with top-of-the-line appliances, a large central island, and custom cabinetry, Ideal for both casual dining and hosting guests. The Second floor includes two skylights, filling the home with natural light and enhancing its airy, open feel **Second Floor Laundry For More Conveniences**. The outdoor space is a true retreat, Sunny south exposure, a spacious deck overlooking the lush backyard, mature trees, and a relaxing inground pool, perfect for hot summer days and poolside gatherings. A fully fenced yard provides enhanced privacy, creating an oasis for you to enjoy. The fully finished 1 bedroom in Law Suite basement, with a separate entrance, offers even more flexibility, featuring a cozy bedroom, a 3-piece bathroom, a bar, and a sauna. Whether you need space for extended family, a nanny suite, or a personal getaway, the possibilities are endless. The Seller and LA make no warranty as to the retrofit status. The home also includes a 3-car garage, providing plenty of space for vehicles and storage. Close to schools, parks, and major amenities. This exceptional property truly offers everything you need and more. it's A Must-See! (id:64007)
Sutton Group-Admiral Realty Inc.
4100 Wesley Street
Severn, Ontario
DETACHED GARAGE, INVITING INTERIOR & EASY ONE-LEVEL LIVING IN SILVER CREEK ESTATES! Silver Creek Estates, a land lease community, offers a serene environment with green spaces and walking trails tucked into a quiet, friendly neighbourhood that feels like home from the moment you arrive. Just outside Orillia and minutes from Lake Couchiching, this home is ideally located with quick access to Hwy 11, Costco, shopping, dining, healthcare services, Lakehead University, and Casino Rama. Manicured gardens and a newly stained multi-tiered wraparound deck create standout curb appeal, while the oversized detached garage includes a workshop area, garage door opener, and parking for one vehicle, plus two more spots in the driveway. The bright open-concept layout features updated flooring and fresh paint, a cozy gas fireplace, and an updated kitchen with a newer French door fridge, stove, dishwasher, and over-the-range microwave. Both bedrooms offer walk-in closets, with two full baths including a 4-piece ensuite complete with a whirlpool-style tub and a new shower enclosure. A separate side entrance leads into the mudroom and laundry area, finished with a stackable washer and dryer and a barn-style privacy door. Additional features include an upgraded furnace and AC, a 200-amp electrical panel, an owned water heater, and a separate garden shed. Say goodbye to compromise and hello to comfort in a place youll be proud to call home. (id:64007)
RE/MAX Hallmark Peggy Hill Group Realty
6 Mac Campbell Way
Bradford West Gwillimbury (Bradford), Ontario
Welcome to 6 Mac Campbell Way! This stunning and sophisticated home features 4 bedrooms and 4 bathrooms, along with a family rooms. Basement has a Separate entrance by builder. The spacious main floor boasts large windows and hardwood flooring, creating a bright and inviting atmosphere. The upgraded kitchen, complete with granite countertops, overlooks a huge backyard, perfect for entertaining or relaxing. Experience comfort and elegance in this charming residence! (id:64007)
Executive Homes Realty Inc.
4100 Wesley Street
Severn, Ontario
DETACHED GARAGE, INVITING INTERIOR & EASY ONE-LEVEL LIVING IN SILVER CREEK ESTATES! Silver Creek Estates, a land lease community, offers a serene environment with green spaces and walking trails tucked into a quiet, friendly neighbourhood that feels like home from the moment you arrive. Just outside Orillia and minutes from Lake Couchiching, this home is ideally located with quick access to Hwy 11, Costco, shopping, dining, healthcare services, Lakehead University, and Casino Rama. Manicured gardens and a newly stained multi-tiered wraparound deck create standout curb appeal, while the oversized detached garage includes a workshop area, garage door opener, and parking for one vehicle, plus two more spots in the driveway. The bright open-concept layout features updated flooring and fresh paint, a cozy gas fireplace, and an updated kitchen with a newer French door fridge, stove, dishwasher, and over-the-range microwave. Both bedrooms offer walk-in closets, with two full baths including a 4-piece ensuite complete with a whirlpool-style tub and a new shower enclosure. A separate side entrance leads into the mudroom and laundry area, finished with a stackable washer and dryer and a barn-style privacy door. Additional features include an upgraded furnace and AC, a 200-amp electrical panel, an owned water heater, and a separate garden shed. Say goodbye to compromise and hello to comfort in a place you’ll be proud to call home. (id:64007)
RE/MAX Hallmark Peggy Hill Group Realty Brokerage
44 Yeo Street
Penetanguishene, Ontario
Welcome to 44 Yeo Street in the heart of Penetanguishene! This charming detached home offers just under 1,500 sqft of bright, well-laid-out living space on a large, mature lot. Featuring 3 bedrooms, 2 bathrooms, and 2 full kitchens, this home is ideal for first-time buyers or multi-generational families. The versatile layout includes a main-floor in-law suite with its own kitchen, bath, bedroom, and living area — perfect for extended family or potential rental income. Located in a quiet, family-friendly neighbourhood, you're just minutes from downtown Penetang, schools, parks, and the stunning Georgian Bay waterfront. With ample parking, green space, and loads of potential, 44 Yeo is a rare find offering both comfort and flexibility. Don’t miss your opportunity to make this home yours! (id:64007)
Keller Williams Experience Realty Brokerage
7975 18th Side Road
King, Ontario
Live in peace and comfort away from city life but within easy reach of its conveniences. This 10-acre piece of the rolling hills of the countryside is less than an hour away from downtown Toronto and 35 minutes to Pearson airport. Enjoy a quiet walk by a large pond, interrupted by nothing but birdsong. Take in the summer scenery as you relax in the swimming pool in a hot afternoon. Watch that scenery transform into the majesty of autumn and then the cold peace of winter. Above you, the stars shine crisply in the clean dark night. When you have had enough of the stars for the night, retire to the privacy of your cozy house, deep in the middle of the lot, shielded on all sides by trees. Here, this is no vacation experience; it is everyday life, all on your own property. This property has been lovingly and skillfully maintained by the owner over the years, including extensive renovations and upgrades: Front gate (2024), Barn-garage (2019), Deck (2024), Interlocking (2024), House exterior( 2023), House roof (2023), House renovation (2024), Pool liner (2024), Well submersible pump (2023), Furnace (2023), Hot water tank (2024), Water iron & UV filter (2024), Fridge & Dishwasher (2024). (id:64007)
Right At Home Realty


