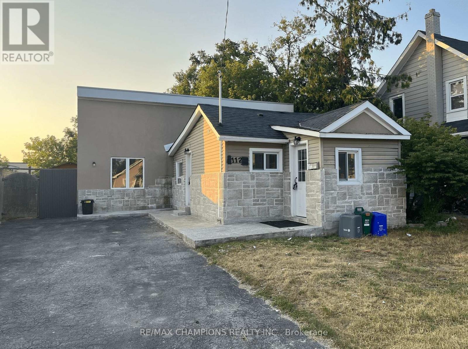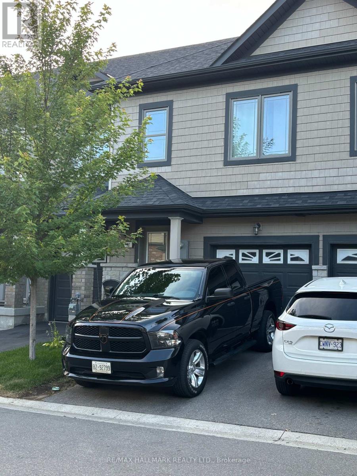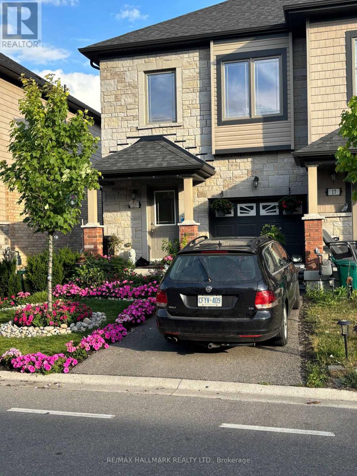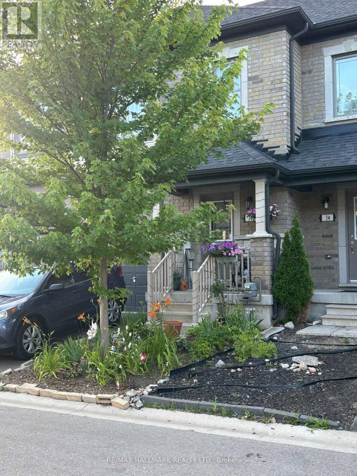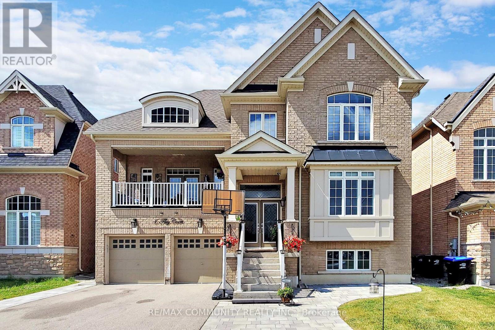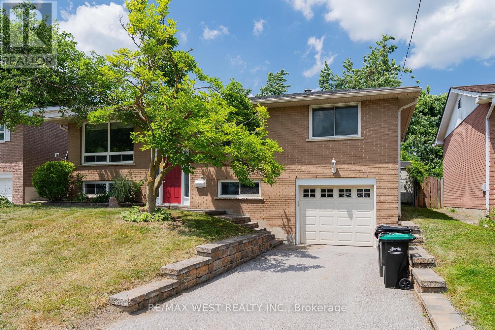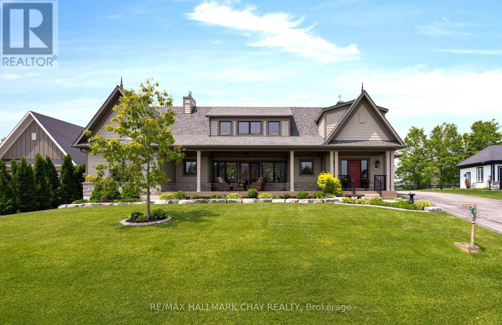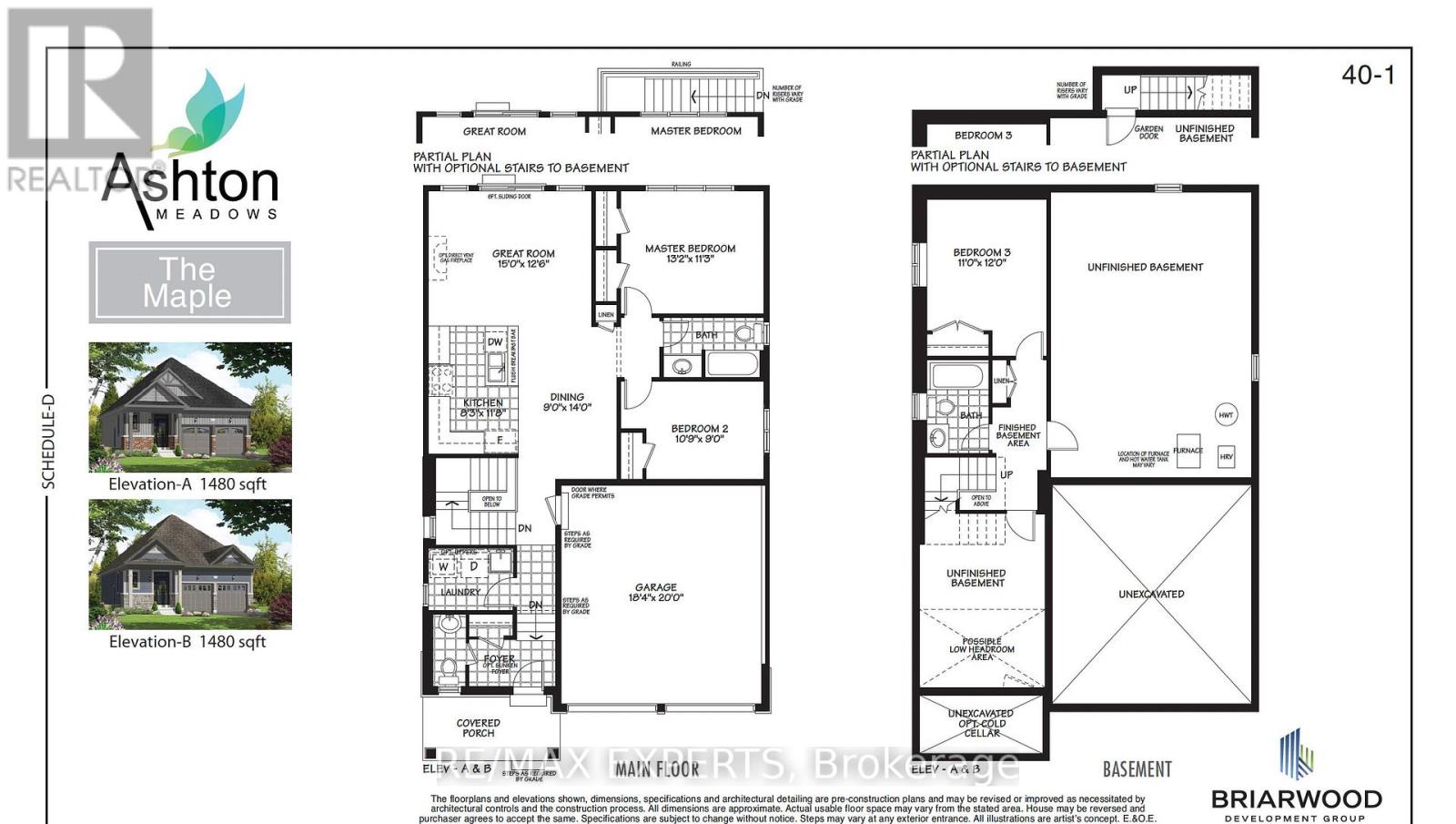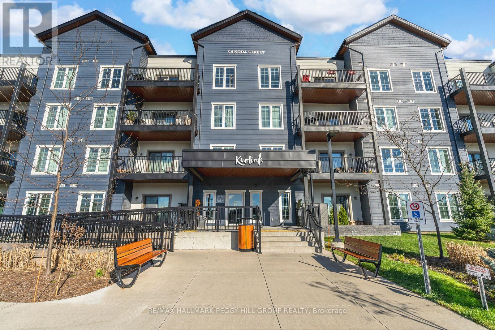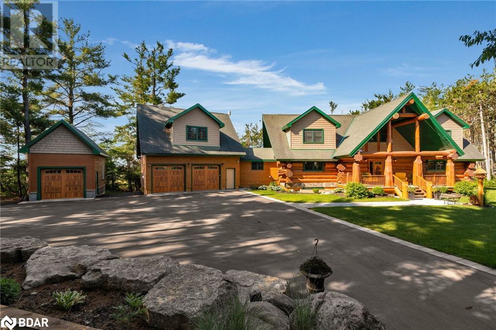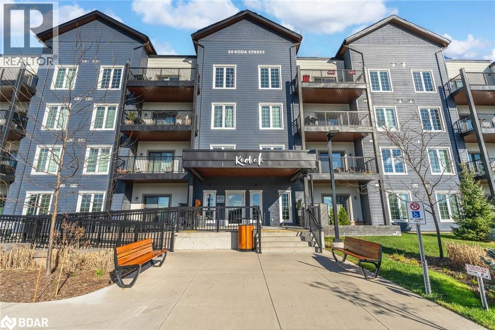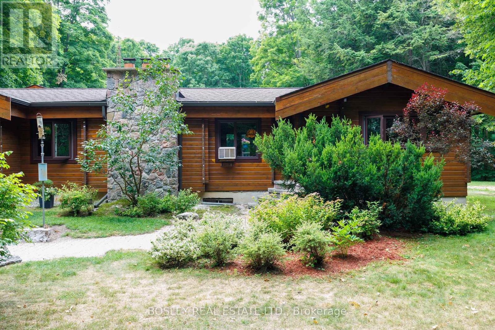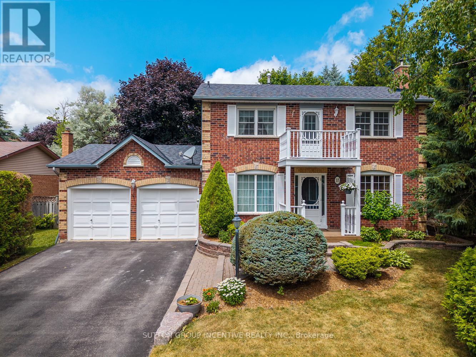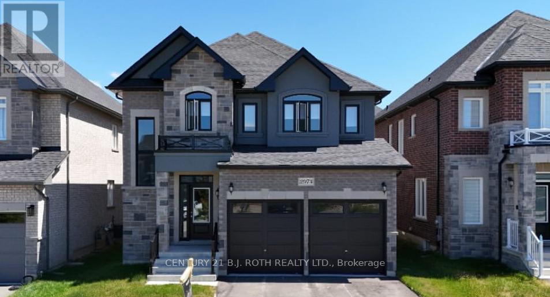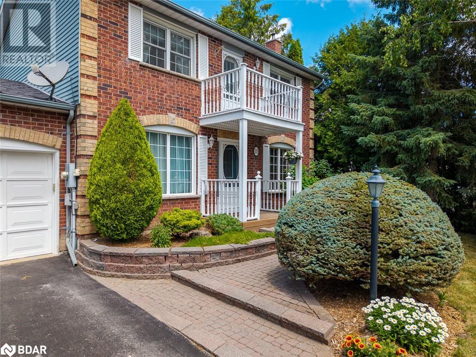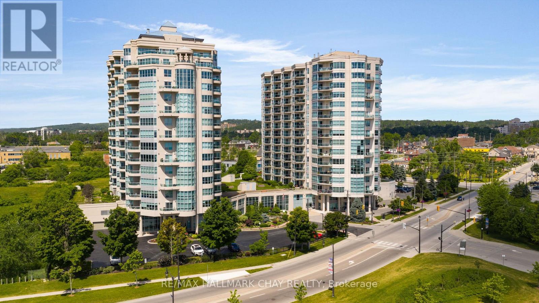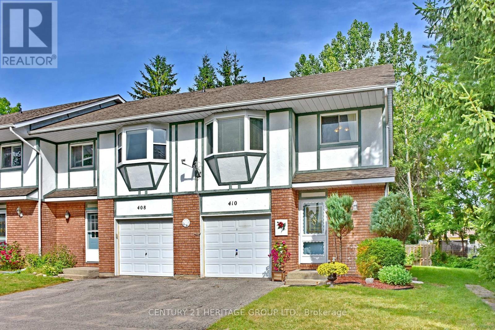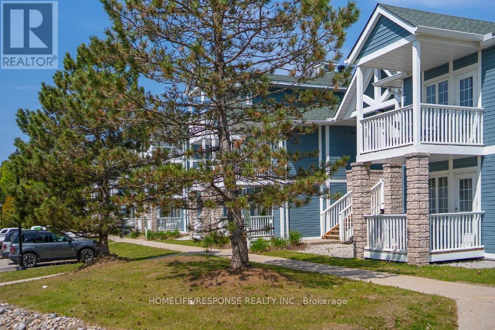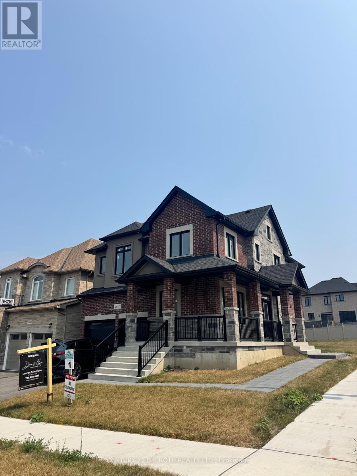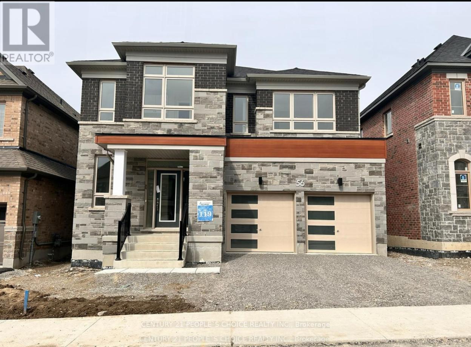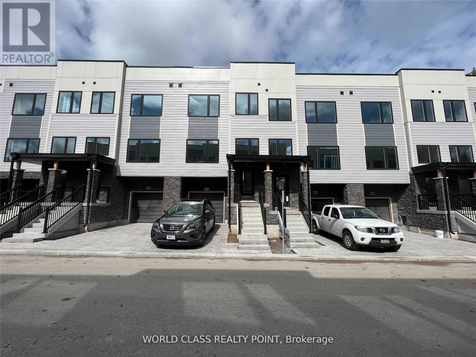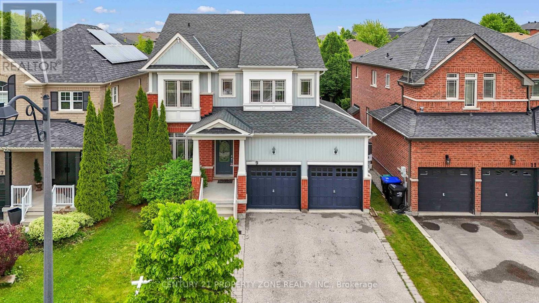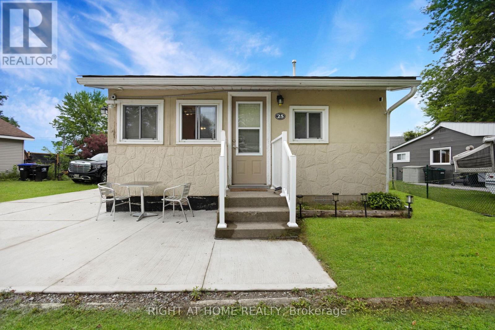112 John Street
Barrie (Lakeshore), Ontario
Beautiful: This fully renovated detached home with 3 spacious bedrooms & 2 full bathrooms in the heart of the Lakeshore neighbourhood: Family Room walk out to yard: Pot Lights: Modern Kitchen with Quartz Countertop, B/I Dishwasher & stainless steel appliances: Master Bedroom with Semi-Ensuite: Huge Paved Driveway: (id:64007)
RE/MAX Champions Realty Inc.
32 Deneb Road
Barrie (Ardagh), Ontario
3 Bedroom, 2 1/2 Bathroom 1169 Sq FT Newer Townhouse "Power Of Sale" (id:64007)
RE/MAX Hallmark Realty Ltd.
15 Deneb Street
Barrie (Ardagh), Ontario
3 Bedroom, 2 1/2 Bathroom 1096 Sq FT Newer Townhouse "Power Of Sale" (id:64007)
RE/MAX Hallmark Realty Ltd.
36 Deneb Street
Barrie (Ardagh), Ontario
3 Bedroom, 2 1/2 Bathroom 1169 Sq FT Newer Townhouse "Power Of Sale" (id:64007)
RE/MAX Hallmark Realty Ltd.
4 Flay Court
Innisfil (Cookstown), Ontario
Welcome to this stunning, solid brick residence offering over 4,500 sq. ft. of finished living space in the established and sought-after Village of Cookstown. This impressive home features a rare 3-car tandem garage, providing ample parking and storage. Step inside to a spacious and functional layout, perfect for growing families or entertaining. The large kitchen includes a walk-out to a generously sized backyard ideal for a future pool or garden oasis. Upstairs, enjoy the convenience of an upper-level laundry room and a one-of-a-kind walk-in linen closet, adding both function and luxury. The fully finished basement includes a 3-piece bathroom, additional storage space, and inside access to the garage. (id:64007)
RE/MAX Community Realty Inc.
142 Cundles Road E
Barrie (Cundles East), Ontario
Beautiful, Bright Home with Rental Income Potential**** Welcome to this stunning home! Featuring a bright and spacious interior, this property includes a basement that can be rented out for additional income. Located very close to the college, it offers easy access to all amenities, including plazas, stores, and schools.... The kitchen has been renovated with beautiful quartz countertops. Enjoy the new deck in the backyard, perfect for outdoor activities. The roof is just one year old, ensuring peace of mind for years to come. Don't miss out on this fantastic opportunity to own a beautiful home in a prime location. (id:64007)
RE/MAX West Realty Inc.
14 Georgian Grande Drive
Oro-Medonte, Ontario
Welcome to 14 Georgian Grande Dr in Oro-Medontes prestigious Braestone Estates. This charming bungaloft is nestled on a highly desirable + acre lot backing on the Braestone Farm. Enjoy easy access to the fields of berries, fruit trees, vegetables, and skating pond. This Morgan model boasts a modern open-concept design with 3 bedrms, 3 bathrms, and over 2,400 sq ft of fin living space. Dramatic soaring ceilings in the main living areas are accentuated with walls of windows both front and back. The kitchen features stone countertops, high end Fisher-Paykel appliances, and an additional servery to expand your storage space. The dining area, unique by design, has French doors leading to the front covered porch and also out to the back patio. The living room is made cozy by a Napoleon gas f/p. The primary suite is situated on the back of the home with tranquil views of the farm, has a W/I closet and 4 pc ens with glass shower. The second bedrm on the main floor is being used as an office. Upstairs, a 900 sq ft loft area is set out with a cozy sitting room, a bedroom that can accommodate 2 queen size beds and has an ensuite bath and W/I closet. Great for guests or family. The unfinished basement with rough-in bath has endless possibilities for extended living space. EXTRAS: Awesome sense of community full of great people, Bell Fibe high speed, Double car garage, 11 KW generator, monitored alarm system, gas BBQ hookup, and lawn sprinkler system. Located between Barrie and Orillia, enjoy peaceful country estate living with a wide variety of outdoor activities at your doorstep; Golf at the Braestone Club, Ski at Horseshoe and Mount St Louis, Bike at Hardwood Hills, Hike in the Simcoe and Copeland forests, Easy access to snowmobile trails, Boat in the surrounding lakes, Get pampered at the new Vetta Spa. Feel comfortable being just 10-15 min drive from a wide variety of amenities including restaurants, rec centres, theatres, hospitals, shopping, and Costco. (id:64007)
RE/MAX Hallmark Chay Realty
157 Farlain Lake Road W
Tiny, Ontario
Welcome to a truly rare opportunity to own a spectacular income-generating lakefront retreat on the serene shores of Farlain Lake in beautiful Tiny, Ontario. This exceptional 3+2 bedroom, 3-bathroom home or cottage offers the perfect blend of luxury, comfort, and natural beauty, making it an ideal Airbnb rental or personal escape. Set in a quiet, family-friendly neighbourhood, this property offers a peaceful lifestyle while also presenting strong short-term rental potential for savvy investors or those seeking a secondary income stream.Enjoy stunning lake views from your cedar lakeside deck or entertain guests on the spacious lower terrace, both perfectly positioned on a deep, beautifully landscaped lot with a sandy shoreline and an impressive granite boulder retaining wall. Built with durable Hardy Plank siding, the home also includes a detached garage, screened-in porch, and private docks for endless waterfront enjoyment.Inside, the home is designed to impress with vaulted 9-foot ceilings, maple and vinyl plank flooring, and a fully finished walkout basement ideal for accommodating guests or generating extra rental income. The bright and open living space features a spacious family room, a primary bedroom with walkout to lakefront views, and a dining/great room with its own walkout, making the most of the incredible setting. The kitchen and bathrooms are finished with modern fixtures, and the home comes fully equipped with appliances, so its ready for you or your guests to move in and enjoy.Other highlights include a backup generator, ample storage, and proximity to year-round attractions like the OFSC snowmobile trail system, provincial parks, a convenience store, and a local playground. Whether you're looking for a personal lakeside haven or a proven Airbnb income property, this one-of-a-kind home delivers the best of both worlds. Don't miss your chance to invest in a lifestyle and a property that truly stands out. (id:64007)
RE/MAX Ultimate Realty Inc.
240 Wilcox Road
Clearview (Stayner), Ontario
Beautiful Brand-New Bungalow on a 50' Lot in a Thriving Community. This thoughtfully designed2-bedroom, 2-bathroom bungalow offers 1,480 sq. It. of above-grade living space and sits on a spacious 50-foot lot in a rapidly growing neighbourhood. The interior is currently unfinished, allowing the future owner to customize finishes to their personal taste. A separate entrance to the basement provides flexibility for future living space, a home office, or rental potential. Whether you're a first-time buyer, downsizer, or investor, this home presents an exciting opportunity to be part of a dynamic, up-and-coming community. (id:64007)
RE/MAX Experts
112 - 54 Koda Street
Barrie, Ontario
SPACIOUS TWO-BEDROOM CONDO WITH MODERN FINISHES & AN IDEAL LOCATION! Discover this stunning, open-concept home nestled in the highly sought-after Holly neighbourhood. Perfectly positioned close to all amenities, this home is in a vibrant, family-friendly community that offers everything you need and more! Step inside this beautifully designed 2-bedroom, 2-bathroom property and be immediately impressed by the expansive 9 ceilings, intelligent storage solutions, and abundant natural light flowing through the space. Quality flooring throughout the home ensures a seamless flow from room to room, enhancing the overall sense of luxury and comfort. The spacious living area is perfect for entertaining or unwinding after a long day. The modern kitchen features sleek stainless steel appliances, a rare walk-in pantry, and elegant granite countertops complemented by a classic white subway tile backsplash. Upgraded light fixtures add a touch of sophistication. Enjoy your morning coffee or evening glass of wine on the generously sized balcony, where BBQs are permitted. This makes it the ideal spot for summer gatherings with family and friends. Your #HomeToStay awaits! (id:64007)
RE/MAX Hallmark Peggy Hill Group Realty
11 Nevis Ridge Drive
Oro-Medonte, Ontario
Prepare to be awestruck by this one-of-a-kind custom-built log home crafted from hand-peeled Western Red Cedar. Nestled on a private, tree-lined 2.1-acre lot at the end of a peaceful cul-de-sac, this spacious home offers over 5,900 sq. ft. of warm and inviting living space that embodies true character and charm. Exquisite craftsmanship and superior quality are evident in every detail of this home, from its 6 bedrooms and 4.5 baths to its energy-efficient geothermal system, while the Western Red Cedar construction guarantees many lifetimes of low-maintenance beauty. Step into the awe-inspiring great room, where soaring vaulted ceilings and a stunning stone fireplace anchor the home with both grandeur and coziness, seamlessly flowing into a chef’s kitchen equipped with granite countertops, stainless steel appliances, and ample prep space. At the same time, the adjacent dining area offers the perfect setting for intimate family meals or unforgettable gatherings. The main floor master suite is a sanctuary in itself, complete with an ensuite bathroom and walk-in closet. Every corner of this home exudes comfort, from the private upper-level den with scenic views and ensuite bedrooms that provide a retreat-like experience for family and guests, to the radiant-heated lower level, an inviting haven perfect for cozy winter evenings or year-round entertaining. The attached radiant-heated garage with smart openers includes an incredible 650 sq. ft. loft, ideal for a home office, studio, or creative endeavours. Meanwhile enjoy the outdoors from the new 1,100 sq ft back deck or charming front porch surrounded by armor stone landscaping, gardens and walkways. A Year-Round Escape located just 7 minutes from Orillia and 1 hour from Toronto, this home is perfectly positioned for convenience and leisure. Whether you're exploring nearby lakes, trails, or ski hills, or enjoying the magical ambiance of the home during the holidays, this property offers an unparalleled lifestyle. (id:64007)
Painted Door Realty Brokerage
54 Koda Street Unit# 112
Barrie, Ontario
SPACIOUS TWO-BEDROOM CONDO WITH MODERN FINISHES & AN IDEAL LOCATION! Discover this stunning, open-concept home nestled in the highly sought-after Holly neighbourhood. Perfectly positioned close to all amenities, this home is in a vibrant, family-friendly community that offers everything you need and more! Step inside this beautifully designed 2-bedroom, 2-bathroom property and be immediately impressed by the expansive 9’ ceilings, intelligent storage solutions, and abundant natural light flowing through the space. Quality flooring throughout the home ensures a seamless flow from room to room, enhancing the overall sense of luxury and comfort. The spacious living area is perfect for entertaining or unwinding after a long day. The modern kitchen features sleek stainless steel appliances, a rare walk-in pantry, and elegant granite countertops complemented by a classic white subway tile backsplash. Upgraded light fixtures add a touch of sophistication. Enjoy your morning coffee or evening glass of wine on the generously sized balcony, where BBQs are permitted. This makes it the ideal spot for summer gatherings with family and friends. Your #HomeToStay awaits! (id:64007)
RE/MAX Hallmark Peggy Hill Group Realty Brokerage
5983 5th Line
Essa, Ontario
This cozy, Western Red cedar, double tongue and groove U-shaped log bungalow is nestled on a 14-acre hardwood treed lot. Set back from the road, it is a gorgeous, forested, peaceful spot, surrounded by nature. Bounded by a polo club, farms and 300 meters of the Nottawasaga River, it has walking trails, riding trails, and woods. The 2300 sq ft main floor is a curated blend of country charm and modern conveniences with 2 main floor bedrooms and an office that can easily be converted into a 3rd. The main floor boasts beamed cathedral ceilings, and two wings one with an indoor pool, and the other with a high-ceiling indoor squash/pickleball/basketball half court. Spectators observe the fun from a main floor window, and look out on the indoor pool from the dining room. The pool has a separate shower and change room with basement access. An additional 1500 sq ft in the fully finished basement offers excellent storage, exercise, and entertainment space. A large separate double car (or more) garage/utility shed provides ample space for tools, work benches, and lawn tractors/snowblowers. The birdfeeder hosts all kinds of birds near the kitchen window year-round. The QHT Biasi high efficiency wood fueled boiler uses lot harvested wood to heat your home. Close proximity to Barrie, Thornton and Alliston and the #400 highway provides access to civilization and a curated retreat all in one. You can have a bonfire in the fire pit or a quiet walk in the country and still get to urban activity if that is your preference. Come take a look. (id:64007)
Bosley Real Estate Ltd.
18 Heritage Road
Innisfil (Cookstown), Ontario
Welcome to 18 Heritage Road, a timeless gem located in the heart of the charming and historic village of Cookstown. This classic 3-bedroom, 3-bathroom home is full of warmth and character, featuring hardwood floors, a stunning open-concept kitchen with updated appliances (2019), and convenient main floor laundry (2021). The spacious and fully fenced yard offers privacy and room to play, complete with a large entertainers' deck that walks out from the main living area, ideal for hosting friends and family. Upstairs, a walk-out balcony provides a peaceful spot to enjoy your morning coffee. The home has been lovingly maintained with key upgrades including a new furnace (2023), new patio door (2023), fireplace rehabilitation (2024), and a new roof (2017). The curb appeal is truly classic, with an inviting front façade that fits perfectly into this quiet, family-friendly neighbourhood. With its perfect blend of modern updates and vintage charm, this home offers the best of small-town living just minutes from city amenities. (id:64007)
Sutton Group Incentive Realty Inc.
2974 Monarch Drive
Orillia, Ontario
Fully built Mancini Homes, located in the highly sought after West Ridge Community on Monarch Drive. Home consists of many features including upgraded kitchen with quartz counter tops, gas fireplace, 9ft ceilings on the main level, rounded drywall corners, oak stair case, 5 1/4 inch baseboards and many more. Current model being offered (The Stanley - elevation A) consists of 4 bedrooms, 2.5 bathrooms, laundry located on the main level, open kitchen and great room, separate dining area and situated on a 40x150 lot (lot 9). Neighourhood is in close proximity to Walter Henry Park and West Ridge Place (Best Buy, Homesense, Home Depot, Food Basics). (id:64007)
Century 21 B.j. Roth Realty Ltd.
18 Heritage Road
Cookstown, Ontario
Welcome to 18 Heritage Road, a timeless gem located in the heart of the charming and historic village of Cookstown. This classic 3-bedroom, 3-bathroom home is full of warmth and character, featuring hardwood floors, a stunning open-concept kitchen with updated appliances (2019), and convenient main floor laundry (2021). The spacious and fully fenced yard offers privacy and room to play, complete with a large entertainers' deck that walks out from the main living area, ideal for hosting friends and family. Upstairs, a walk-out balcony provides a peaceful spot to enjoy your morning coffee. The home has been lovingly maintained with key upgrades including a new furnace (2023), new patio door (2023), fireplace rehabilitation (2024), and a new roof (2017). The curb appeal is truly classic, with an inviting front façade that fits perfectly into this quiet, family-friendly neighbourhood. With its perfect blend of modern updates and vintage charm, this home offers the best of small-town living just minutes from city amenities. (id:64007)
Sutton Group Incentive Realty Inc.
Sutton Group Incentive Realty Inc. Brokerage
910 - 2 Toronto Street
Barrie (City Centre), Ontario
PRESENTING 2 Toronto St #910 - a rare 2 storey suite in the Grand Harbour condo community on the shore of Lake Simcoe's Kempenfelt Bay in Barrie! This 1205 sq.ft. suite offers spectacular 270 degree unobstructed lakefront views, offering year round stunning sunrises. Features, finishes and design of this building are timeless and sensational. Outstanding common amenities are yours to enjoy in all seasons - indoor pool, hot tub, sauna, change rooms, gym/exercise room, games room, party room, library - as well as guest suites, visitor parking. Stepping into this suite envelopes you in the full condo lifestyle experience of luxury and convenience. Take a moment to appreciate the 18' width of floor to ceiling windows offering a panoramic view of Lake Simcoe. Main floor living space with a stylish kitchen, open to the living and dining room spaces -also open to above highlighting stunning floor to ceiling windows. This suite is bathed in natural light on both levels. Convenience of main floor guest bath, laundry room and ample storage. Open staircase from the main living area to the private second level - lofty & bright. Private living zone is yours to customize to your own liking and lifestyle - private primary suite, primary ensuite bath, flexible den area. Home office? Guest space? Study zone? Reading nook? This extra living space is available to you and yours to enjoy! Primary bedroom is complete with walk-in closet with organizers, full bath with soaker tub and separate shower. Enjoy this resort-like experience while staying in the comfort of your own residence. Extend your functional living space to the fresh air space of your private open balcony where the stunning views continue- al fresco meals on the balcony, morning coffee with the sunrise! Outstanding common elements within this condo community allow you to explore beyond your suite - swim, exercise, social night in the game room. Steps to public transit, GO Train -or- to Barrie's vibrant downtown. (id:64007)
RE/MAX Hallmark Chay Realty
6 - 410 Thomas Street
Clearview (Stayner), Ontario
Spacious End Unit Townhouse Condo offering combined Open Concept Family Room/Dining Room on Main Floor w/walk-out to deck. Upstairs boasts 3 bedrooms and 4 pce washroom perfect for growing family or a perfect small town location. Within a short 20-30 minute drive to Wasaga Beach for summer fun in the sun enjoyment! Also enjoy skiing, snowboarding, etc within an area drive to Collingwood's Blue Mountain in winter months. Maintenance Fees include snow removal, garbage removal, grass cutting and more. (id:64007)
Century 21 Heritage Group Ltd.
2042 - 90 Highland Drive
Oro-Medonte (Horseshoe Valley), Ontario
Discover the perfect blend of luxury, flexibility, and location in this beautifully updated 2-bedroom, 2-bathroom Copeland model condo, offering 1,200 sq ft of finished living space and two deeded parking spots at the sought-after Highland Heights resort community. This fully furnished unit is ideal for investors, vacationers, or personal use. It can be enjoyed as a spacious single residence or divided into two separate, self-contained suites, each with its own private entrance perfect for Airbnb, short-term rentals, or multigenerational living. Suite Highlights: Main Suite: One-bedroom with an open-concept living/dining area, Gas fireplace, full kitchen with 7 appliances, in-suite laundry, spa-like bathroom, and large windows with serene forest views. Second Suite: Cozy bachelor-style unit with its own washroom, bar/kitchenette, and private balcony ideal for guests or rental income. Outdoor Space: Two private balconies overlooking treed surroundings and rolling hills. Pet-Friendly & Smoke-Free Exceptional Amenities: Year-round indoor & outdoor pools Hot tub, sauna, fire pits, BBQ pavilion Fitness centre, games room, clubhouse, playground On-site free parking and WiFi Resort Lifestyle & Recreation at Your Doorstep: Live the four-season resort lifestyle with direct access to: Horseshoe Resort, Mount St. Louis Moonstone Ski Resort, and Vettä Nordic Spa Golfing, skiing, mountain biking, hiking, snowmobiling, and treetop trekking Copeland Forest, Bass Lake, and Simcoe County Trails Just 1 hour from the GTA and minutes from Barrie, Orillia, and Craighurst Location Benefits:2 units for the price of one with high Airbnb potential Short drive to Casino Rama, Simcoe County Museum, Hardwood Ski & Bike, and Scenic Caves Free on-site parking, easy access to Hwy 400Bonus Features: In-suite laundry, dishwasher, stove, oven, microwave, fridge Jacuzzi tub, sauna access, air conditioning Total of 4 beds across 2 bedrooms Internet included for both suites (id:64007)
Homelife/response Realty Inc.
Lot 1 Monarch Drive
Orillia, Ontario
Offering the Denali Model (elevation A) by Mancini Homes, located in the highly sought after West Ridge Community on Monarch Drive. 2,440 SF 2 storey model. Home consists of many features including 9ft ceilings on the main level, rounded drywall corners, oak stair case, 5 1/4 inch baseboards, etc. Home consists of 4 bedrooms, 4 bathrooms, laundry located on the main level, open kitchen and great room, and situated on a 50x115 lot (lot 1). Finishes are determined based on purchaser. Neighourhood is in close proximity to Walter Henry Park and West Ridge Place (Best Buy, Homesense, Home Depot, Food Basics). Note that Monarch Drive is an active construction site. (id:64007)
Century 21 B.j. Roth Realty Ltd.
56 Plank Road
Bradford West Gwillimbury (Bond Head), Ontario
WOW!!! 2023 Built, Fully Upgraded House in the Heart Of Bondhead, Features 4 Spacious Bedrooms With 3 Full Bath on Second floor Connecting to all Rooms, High grade Hardwood Floors on Both Floors , Main Floor Boost Foyer and Large Living and Dining , Followed by Den/Office, And Charming Family room with Fireplace and Upgraded Kitchen With High End S/S Appliances and Upgraded Quartz Counter and Upgraded Porcelain Tiles, Walk out to Patio Deck with Beautiful View Of Pond, It Comes With Fully Walkout Finished Basement by Builder, Laminate Floors , Comes With One Full Bath, Large Windows And Open Area Rec Room for Precious Family Time and Possibility of Basement Apartment or In Law Suite, Double Car Garage and Much More, SHOWS 10+++++ (id:64007)
Century 21 People's Choice Realty Inc.
1490 Purchase Place
Innisfil (Lefroy), Ontario
Gorgeous Luxury 3 Year Old 3 Bed 3 Bath Townhouse with Finished Walk-out Basement with Direct Access To Garage and Two Parking with Tons of Upgrades. Bright and Spacious with Functional Open Concept Layout. Modern Kitchen with Quartz Countertop, Stainless Steel Appliances, Over-sized Island, and Backsplash ideal for entertaining. High Ceilings and Large Windows on Main Floor. Larger windows allowing for plenty of natural light and beautiful views. Exceptional Primary Bedroom with a walk-in closet and Ensuite Bathroom. Rough-in for Potential Bathroom in the Basement. The perfect balance of nature and sophistication. Lefroy (just minutes from Innisfil) is an incredible community with parks, access to the waterfront, great schools, close to the GO Train, highways and trails. (id:64007)
World Class Realty Point
9 Booth Street
Bradford West Gwillimbury (Bradford), Ontario
Welcome to 9 Booth Street a bright and beautifully maintained 4+1 bedroom, 4-bathroom detached home with a finished basement and 6-car parking. This home features a modern open-concept layout with a gourmet kitchen, granite countertops, breakfast bar, and a cozy family room with a gas fireplace ideal for family gatherings and entertaining. Upstairs, you'll find 4 large bedrooms, including a spacious primary suite with a walk-in closet and ensuite. The finished basement offers a big rec room, a 5th bedroom, and a full bath perfect for extra living space, rental income, or an in-law suite. Located in a family-friendly neighborhood, close to top schools, parks, trails, shopping, and transit. (id:64007)
Century 21 Property Zone Realty Inc.
25 Playfair Drive
Tay (Waubaushene), Ontario
Welcome to a unique fully renovated and updated four season cottage in Cottage Community at the mouth of the Sturgeon River! This cottage has been fully Winterized With deeded private access to river reaches Georgian Bay which makes ideal for swimming, Fishing, Hiking, Canoeing, Skiing , Kayaking and Golfing all nearby. This home featuring: two bed bedrooms, new concrete side yard land scaping, brand new Ac, new water Tank , security camera and solar light post, roof shingles in 2022, new well drilled 2021. it has Two road access points: North via Playfair Drive, South via Duffy Drive, with short dive into towns of Waubaushen and Victoria Harbor . Approximately One and half hour drive to Toronto. (id:64007)
Right At Home Realty


