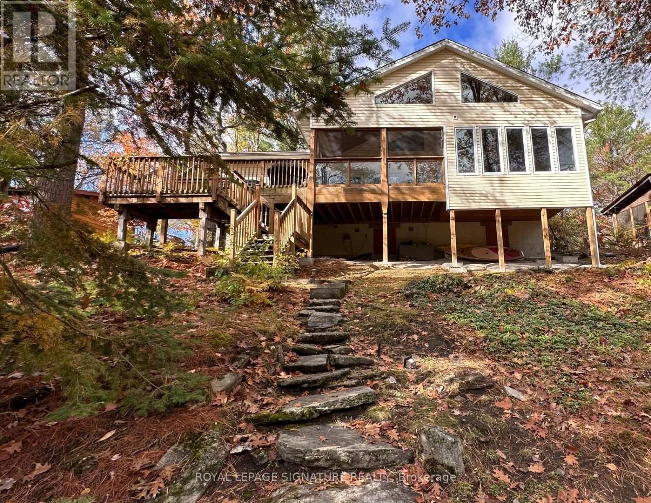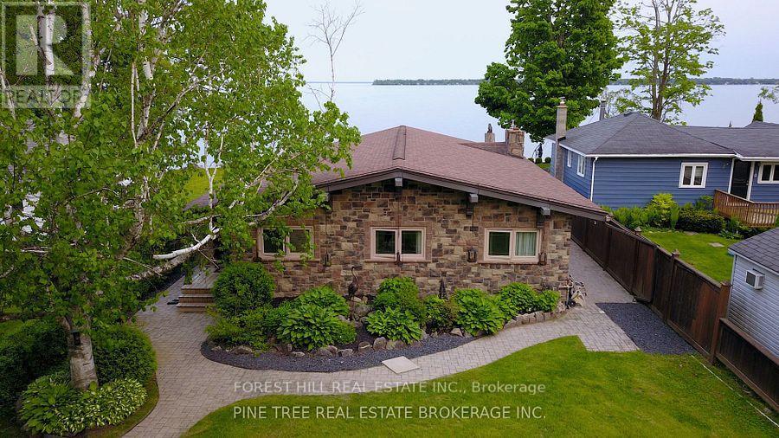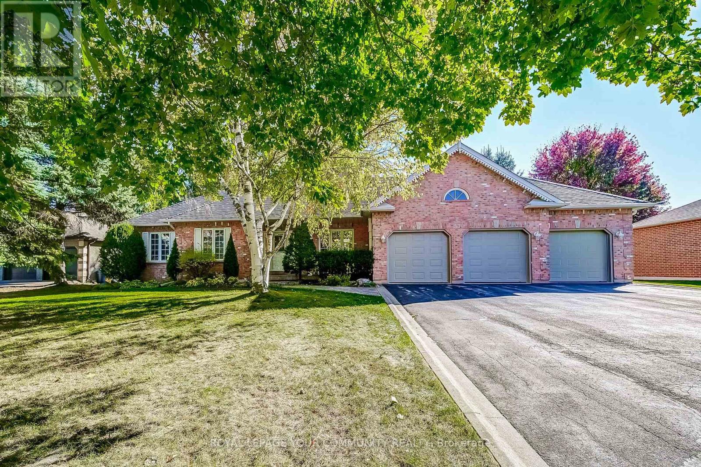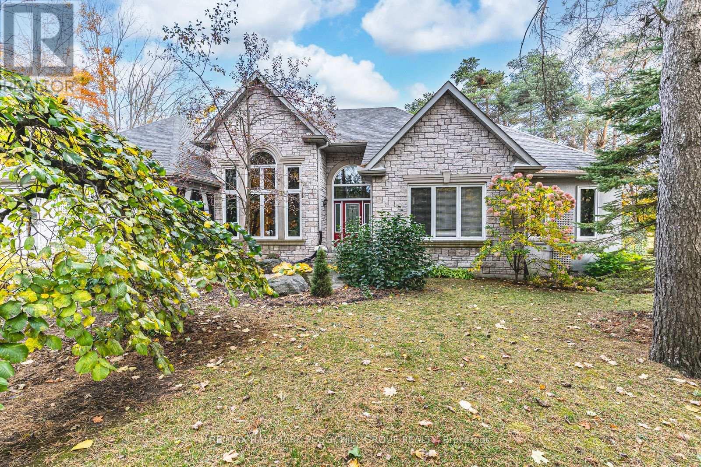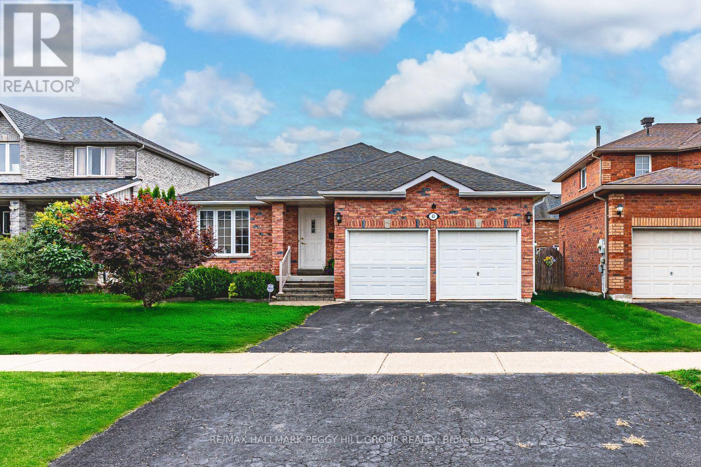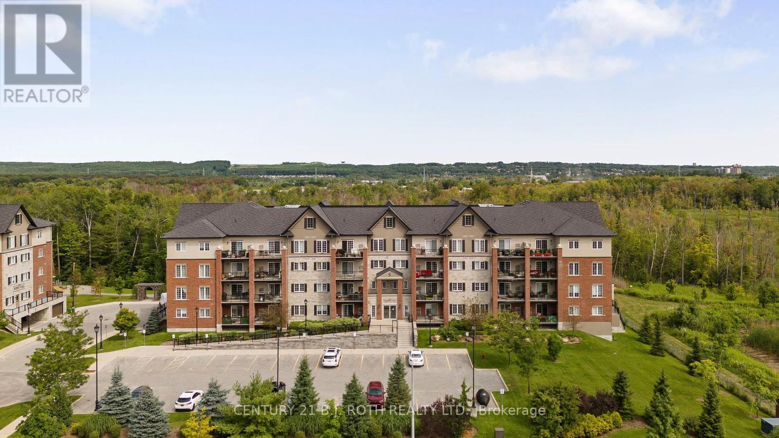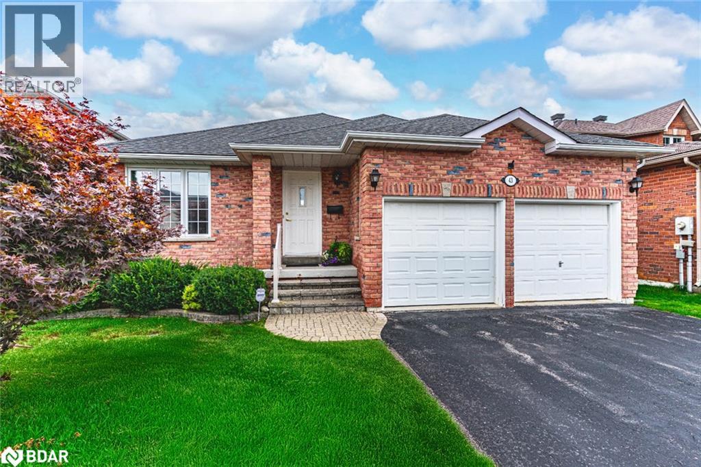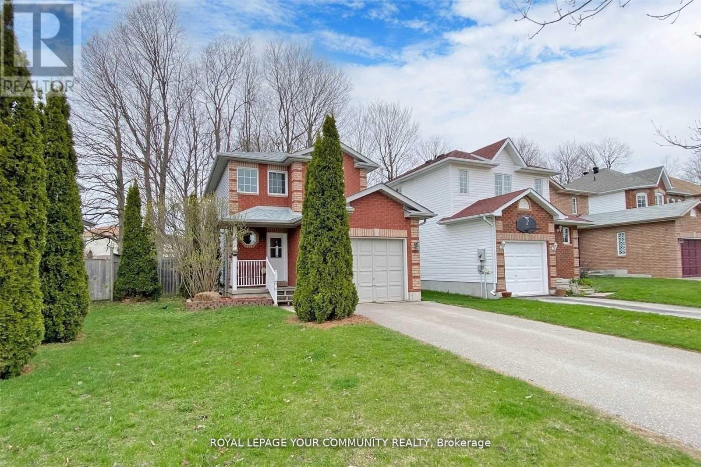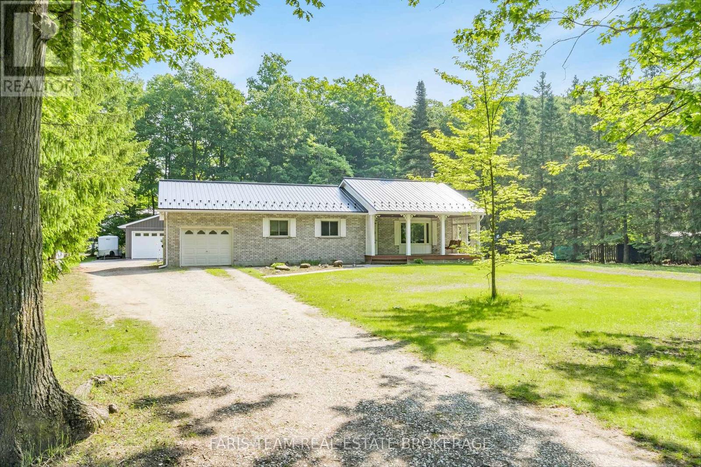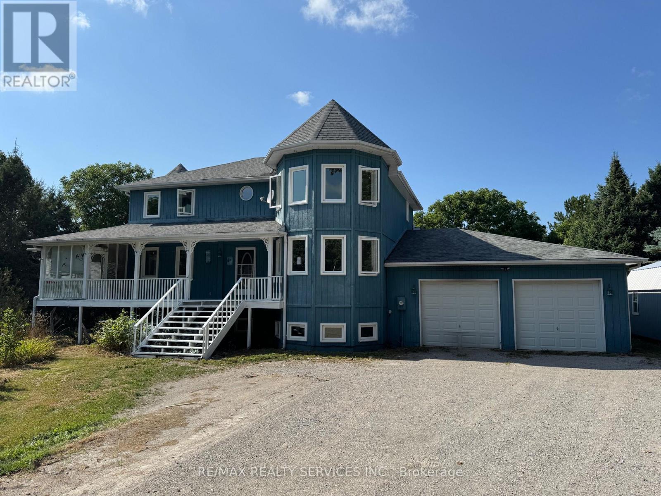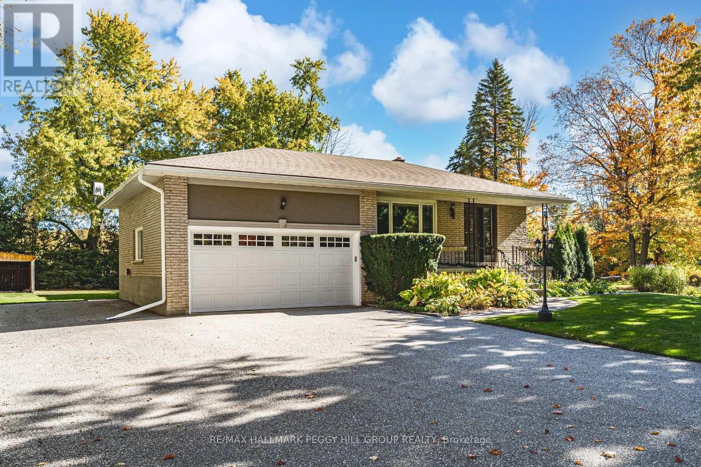16 Ramsay Street
East Gwillimbury (Holland Landing), Ontario
Welcome to 16 Ramsay St, a spacious and beautifully updated family home nestled on a massive 102 x 165 ft lot in the heart of Holland Landing. This impressive 4-bedroom, 3-bathroom residence offers the perfect blend of comfort, style, and privacy. Step inside to discover a bright main floor featuring a welcoming family room, a separate living area, and a stunning new kitchen with modern updates including stainless steel appliances. Enjoy the ambiance created by updated light fixtures and new laminate flooring throughout the main level, providing a fresh and contemporary feel.Upstairs, find four generously sized bedrooms and two full bathrooms. The primary suite boasts a large closet and a private ensuite, offering a peaceful retreat at the end of the day.The partially finished basement provides flexible space for extended family, a play area for kids, or a home office-tailor it to suit your needs.Step outside to a truly expansive and private backyard, perfect for entertaining, gardening, or simply relaxing in your own outdoor oasis.Located on a quiet street, this home is just minutes from local shops, schools, and scenic trails, offering both tranquility and convenience. Don't miss the opportunity to make this exceptional property your new home (id:64007)
Main Street Realty Ltd.
3309 Riverdale Drive
Severn (Washago), Ontario
WATERFRONT HOME. *ALL FURNITURE INCLUDED. Experience the tranquility of waterfront living with stunning elevated views from this beautiful home located on the Severn (Green) River in WASHAGO. This private residence features three large bedrooms and three bathrooms, providing ample space for family and guests. The light-filled open-concept great room seamlessly connects to the kitchen and dining area, showcasing a striking cathedral tongue and groove pine ceiling complemented by hardwood and ceramic flooring. The beautiful stone wood burning fireplace adds warmth to the living space, perfect for cozy evenings. The versatile upper loft offers additional living space that can be adapted to suit your needs, whether as a home office, play area, or guest retreat. Spacious bathrooms feature large tiled walk-in showers for a touch of luxury. Enjoy effortless indoor/outdoor living with walkouts that lead to a tranquil decks and the screened-in porch, where you can soak in the hot tub and take in the amazing tree top views overlooking the river. The property boasts 81 feet of waterfront, complete with a dock for your boating adventures and a large detached garage with windows + electric garage door for convenient storage. Located just 10 minutes North of Orillia, 1.5 Hours to GTA via 400 on a paved municipally maintained road, across from the Alexander Hope Smith Nature Reserve. Easy access to HWY 11 and central in Simcoe/Muskoka for a variety of recreation activities, close to Casino Rama, Centennial Park, Mount St. Louis, shopping, restaurants,entertainment and so much more. Don't miss the opportunity to make this stunning waterfront home your own and embrace a lifestyle of peace and beauty on the River! Don't miss the virtual tour! (id:64007)
Royal LePage Signature Realty
3 Greenwood Forest Road
Oro-Medonte, Ontario
Client RemarksWelcome to your Lakefront Dream Home, nestled on Greenwood Forest Road in one of Oro Medontes sought after neighborhoods. Luxury living meets a relaxed lakeside lifestyle. This meticulously updated waterfront bungalow on a quiet street offers breathtaking, open concept unobstructed views across to Big Bay Point. Enjoy spectacular sunrises from this 50 x 259 picturesque lot with over 3,200 sq. ft. of finished living space with a custom detached 3 bay 30 x 24 1.5 -storey garage, heated with natural gas. The show-stopping custom kitchen filled with natural light and vaulted ceilings is an entertainers dream. Finished with quartz counters, quartz backsplash, a striking oversized island with GE Cafe appliances with built-in bar/servery. This home features 3 bedrooms on the main floor with one 3 piece full bathroom and one 2 piece powder room. In the fully finished lower level, you will find 1 bedroom with ensuite , walk in shower ,heated floors and large family room with gas fireplace, custom built office space and high speed internet perfect for those that work from home. Outside youll find a concrete pier at the waters edge with cantilever dock, outdoor kitchen with dual Napoleon gas and charcoal BBQs, lush landscaping, interlock patios with walkway to the lake and fire pit seating area with a stunning view. New Lennox furnace and AC (2022), new Generac (2023), 200 AMP service. New septic system (2018), new water softener system with iron filter (2022).Ideal location for a short commute, 1 hr to Toronto, 10 minutes to Barrie/Orillia and a short boat ride to the prestigious Friday Harbour. Property has an invisible dog fence. (id:64007)
Forest Hill Real Estate Inc.
53 David Willson Trail
East Gwillimbury (Sharon), Ontario
Welcome to 53 David Willson Trail nestled in the sought after Sharon Community. This beautiful bungalow sits on a private 98 foot by 231 foot lot And offers a large Great room with Spacious kitchen that walks out to the beautiful private park like backyard with its own greenhouse. Nine foot ceilings with Crown Mouldings bring a touch of class. Perfect for everyday living or entertaining. Three generous size bedrooms with the primary suite having a 4 piece ensuite, His/Hers Closets and a large picture window overlooking the serene backyard. The three car garage walks into a large laundry area with a separate staircase to the finished basement. The basement offers above grade windows making the rooms exceptionally bright plus 2 extra rooms provide ample space for family or guests. Lose power? No problem with the full size generator your lights will be on. Minutes from schools, scenic trails, parks, shopping and quick access tothe 404 and GO station. This is an exceptional opportunity and should not be missed. (id:64007)
Royal LePage Your Community Realty
11 Bunker Place
Oro-Medonte (Horseshoe Valley), Ontario
DISTINGUISHED HORSESHOE HIGHLANDS ESTATE ON A SERENE CUL-DE-SAC SETTING! Nestled on a quiet cul-de-sac in the prestigious Horseshoe Highlands, this elegant home offers over 3,650 finished sq ft of timeless style and thoughtful design, backing onto a former golf course surrounded by mature trees and manicured gardens. Sunlight fills every corner of the open-concept layout, where large windows, rounded corners, and refined lighting create an atmosphere of understated luxury. The bright kitchen features wood cabinetry, stainless steel appliances, a gas cooktop, a breakfast bar, and a breakfast area overlooking the yard. A formal dining room with soaring ceilings and dramatic arched windows creates a stunning backdrop for elegant gatherings, while the sunken family room with a tray ceiling and gas fireplace, and the living room with a wood-burning fireplace and wet bar, offer warm and inviting spaces to unwind. The primary suite feels like a private retreat with dual walk-in closets, a five-piece ensuite featuring a dual-sink vanity, a glass-walled shower, a soaker tub, and a walkout to its own secluded deck through double garden doors. Two additional bedrooms share a stylish three-piece bath, while a convenient main-floor laundry adds everyday ease. The partially finished lower level offers a generous recreation room, office, wine cellar, and three-piece bath, providing versatility for any lifestyle. Outdoors, a fully fenced yard with two decks, including one featuring dual pergolas, is framed by lush landscaping, vibrant gardens, and vegetable beds. A double-car garage with inside entry and driveway parking for up to ten vehicles completes this exceptional property. Perfectly positioned within minutes of the new elementary school, community centre, medical clinic, park, and tennis courts, and under 20 minutes from Barrie's RVH and Georgian College, with year-round recreation close at hand, including skiing, golf, hiking, and Vetta Nordic Spa. (id:64007)
RE/MAX Hallmark Peggy Hill Group Realty
43 Cheltenham Road
Barrie (Georgian Drive), Ontario
MOVE-IN READY BUNGALOW SHOWCASING PRIDE OF OWNERSHIP & SIGNIFICANT UPDATES! Located steps from Cheltenham Park in Barrie's east end and minutes to Georgian College, RVH, transit, highway access and everyday essentials, this well-maintained one-owner bungalow offers nearly 2,650 sq ft of finished living space on a fenced 49 x 109 ft lot with an attached double garage and parking for four. Notable updates include furnace and AC (2020), roof (2014), windows (2012), refreshed back deck, newer CO alarms (2025) and modernized hardwood flooring. The bright main level delivers over 1,500 sq ft of easy one-level living with neutral finishes, an open-concept kitchen and breakfast area that flows into a family room with a gas fireplace, convenient laundry with garage access, and a combined living and dining room ideal for entertaining. Three generously sized bedrooms include a primary retreat with a 3-piece ensuite and a walk-in closet. The fully finished basement creates excellent extended living space with a rec room featuring a pool table and bar area, ample storage, and room to add a fourth bedroom. Additional highlights include a water softener, owned water heater, no rental items and a sump pump. A fantastic opportunity to step into a lovingly cared-for #HomeToStay that's ready for your next chapter! (id:64007)
RE/MAX Hallmark Peggy Hill Group Realty
304 - 5 Greenwich Street
Barrie (Ardagh), Ontario
Embrace treetop serenity in one of Barrie's most picturesque communities. Set within the Ardagh Bluffs and wrapped by the natural beauty of Bear Creek Eco-Park, Greenwich Village is prized for its calm setting, walkable green space, and well-kept buildings. Suite 304 delivers that coveted "bungalow feel without the maintenance" and a rare, unobstructed eco-park view from every window and the oversized covered balcony, and yes, barbecues are permitted! Offering approximately 1,101 sq. ft., this bright, open-concept layout features two generous bedrooms, two full baths, and a seamless living/dining space that extends outdoors for effortless entertaining. Thoughtful interior upgrades include 9' ceilings that enhance the airy feel, high-end laminate flooring throughout, a custom built fireplace feature wall, and a well-appointed kitchen with modern slab-style cabinetry, Quartz counters, tile backsplash, under-mount double sink, stainless steel appliances (waterline to fridge), and upgraded plumbing fixtures. A compact water softener and in-suite laundry adds day-to-day comfort. The light, neutral bathrooms keep the palette fresh and timeless. Your private primary retreat offers a large walk-in closet and spacious ensuite. The second bedroom is ideal for guests, family, or a dedicated home office with a view. 1 Surface parking and 1 Underground parking with storage locker are included, practical must-haves for year-round living. Being on the third floor positions you level with the canopy, creating a peaceful, elevated outlook that changes beautifully with the seasons. Suite 304 is a hidden gem in one of Barrie's most desirable low-maintenance communities. (id:64007)
Century 21 B.j. Roth Realty Ltd.
43 Cheltenham Road
Barrie, Ontario
MOVE-IN READY BUNGALOW SHOWCASING PRIDE OF OWNERSHIP & SIGNIFICANT UPDATES! Located steps from Cheltenham Park in Barrie’s east end and minutes to Georgian College, RVH, transit, highway access and everyday essentials, this well-maintained one-owner bungalow offers nearly 2,650 sq ft of finished living space on a fenced 49 x 109 ft lot with an attached double garage and parking for four. Notable updates include furnace and AC (2020), roof (2014), windows (2012), refreshed back deck, newer CO alarms (2025) and modernized hardwood flooring. The bright main level delivers over 1,500 sq ft of easy one-level living with neutral finishes, an open-concept kitchen and breakfast area that flows into a family room with a gas fireplace, convenient laundry with garage access, and a combined living and dining room ideal for entertaining. Three generously sized bedrooms include a primary retreat with a 3-piece ensuite and a walk-in closet. The fully finished basement creates excellent extended living space with a rec room featuring a pool table and bar area, ample storage, and room to add a fourth bedroom. Additional highlights include a water softener, owned water heater, no rental items and a sump pump. A fantastic opportunity to step into a lovingly cared-for #HomeToStay that’s ready for your next chapter! (id:64007)
RE/MAX Hallmark Peggy Hill Group Realty Brokerage
159 Brucker Road
Barrie (Holly), Ontario
Welcome to A Cozy Newly Renovated Detached Home, In a Family-Friendly Neighborhood! Approx, 2000 SqFt of Finished Space With Key Features: *Beautiful Modern Kitchen W/Centre Island *New Floors Throughout *Smooth Ceiling & Pot-lights *3 Upgraded Bathrooms *Primary Bedroom W/Oversized Walk-In Closet & A Window That Can Be Used As A Den Or Office *Direct Entry From The Garage *Finished Basement W/Full Bathroom And Lots Of Storage *Very Private Fully Fenced Backyard *Freshly Painted Close To Local Amenities: Restaurants, Shopping, Hospital, Hwy. Walking Distance To Schools. (id:64007)
Royal LePage Your Community Realty
1941 Vespra Valley Road
Springwater, Ontario
Top 5 Reasons You Will Love This Home: 1) This ranch bungalow showcases attractive curb appeal and sits on over half an acre, combining peaceful rural living with quick access to Barries amenities, schools, shopping, restaurants, and commuter routes less than 10 minutes away 2) Standout 40'x28' detached workshop (2020) featuring full insulation, 100-amp service, year-round functionality, heating, and a rough-in for radiant in-floor heating, making it an ideal space for hobbyists, trades, or substantial storage needs 3) The inviting heart of the home is a custom cherry wood kitchen with a large centre island, providing the perfect setting for entertaining, meal prep, or gathering with family and friends 4) Designed for comfort and convenience, the home features three bedrooms on the main level, an attached garage with inside entry, and the lasting security of a newer metal roof (2021) 5) Outdoors, enjoy a spacious back deck overlooking mature trees, while nature enthusiasts will love nearby trails, including direct access to the Trans Canada Trail for biking, strolling, or exploring the great outdoors. 1,177above grade sq.ft. plus a finished basement. (id:64007)
Faris Team Real Estate Brokerage
168 Hummingbird Hill Road
Oro-Medonte, Ontario
Living here is like being on vacation every day! This stunning 4+2 bedroom, 4-bathroom home is nestled on a picturesque 1-acre lot, offering a private and tranquil setting with exceptional amenities. The front of the home greets you with timeless curb appeal, featuring a double garage, a covered front entrance with stone and wood accents, and a huge wrap-around porch that's perfect for relaxing or entertaining. One section of the porch is transformed into a charming screened-in Muskoka-style room, allowing you to enjoy the outdoors without the bugs an ideal space for morning coffee, evening wine, or quiet reading time. Step inside to find a bright, welcoming interior with spacious principal rooms, perfect for family living and entertaining. The lovely 4-season sunroom offers peaceful views of the landscaped grounds, while the homes versatile layout provides in-law suite potential for multi-generational living or guest accommodations. The property features extensive landscaping, mature trees, and plenty of space for gardens, play areas, or future outdoor projects. For the hobbyist or those working from home, you'll appreciate the 200-amp service, ample storage, and flexible spaces throughout. Located in a fantastic four-season playground, you'll have beaches and boating just minutes away in summer, fishing in the spring and fall, skiing in winter, and endless nearby trails for hiking, biking, and snowmobiling all year long. Whether you're hosting family gatherings, unwinding in your private Muskoka room, or heading out for an adventure, this property offers the perfect balance of comfort, style, and lifestyle. Move-in ready and thoughtfully maintained, its a rare opportunity to own a slice of Oro-Medonte paradise. Book your private showing today and start living the life you've always imagined! (id:64007)
RE/MAX Realty Services Inc.
5853 Yonge Street
Innisfil, Ontario
EXPERIENCE COUNTRY LIVING WITH BEAUTIFUL MODERN UPDATES ON A PICTURESQUE 1.5-ACRE LOT, FEATURING A DOUBLE CAR HEATED GARAGE, SEPARATE ENTRANCE TO THE LOWER LEVEL, & A SPACIOUS 24' X 12' SHED! Tucked away on over 1.5 acres in Churchill, this 4-level backsplit gives you more than 2,700 sq ft of finished living space, a family room anchored by a wood fireplace, and three patio doors that walk out to freshly built upper and lower decks where the outdoors becomes part of everyday life. A heated double garage with a propane heater, workbenches, inside entry, and a separate basement entrance provides excellent functionality. It is paired with a 24 x 12 ft shed with a concrete floor, loft storage, and dual lean-tos, including one fully enclosed, while the property itself invites nights around the fire pit, home-grown harvests from the vegetable garden, and extra storage in the additional shed. Updates bring peace of mind with hardwood flooring in the living room, modern tile, two fully renovated bathrooms, fresh paint, a newly painted rec room floor, a newer furnace, replaced patio doors, and updated windows and doors. Located just minutes from Innisfil Central P.S., Alcona, Barrie, and Highway 400, this #HomeToStay pairs small-town living with the updates, space, and property buyers dream of. (id:64007)
RE/MAX Hallmark Peggy Hill Group Realty



